New Homes » Kansai » Osaka prefecture » Nishinari
 
| | Osaka-shi, Osaka nishinari 大阪府大阪市西成区 |
| Subway Yotsubashi Line "Hanazonocho" walk 8 minutes 地下鉄四つ橋線「花園町」歩8分 |
| ■ Land about 21 square meters ~ ■ ■ Land frontage spacious 6m ■ ■ Yang per well per facing south ■ ■ Housing environment preeminent good location ■ ■ It is recommended property with ultra-luxurious equipment specifications! ■ ■土地約21坪 ~ ■■土地間口広々6m■■南向きに付き陽当り良好■■住宅環境抜群の好立地■■超豪華設備仕様付きのおすすめ物件です!■ |
| Facing south, All-electric, LDK18 tatami mats or more, Atrium, Parking two Allowed, 2 along the line more accessible, It is close to the city, Bathroom Dryer, Yang per good, All room storage, Siemens south roadese-style room, Shaping land, Mist sauna, Washbasin with shower, Face-to-face kitchen, Barrier-free, Toilet 2 places, Bathroom 1 tsubo or more, South balcony, Warm water washing toilet seat, The window in the bathroom, High-function toilet, Ventilation good, IH cooking heater, Dish washing dryer, Walk-in closet, All room 6 tatami mats or more, Water filter, Three-story or more, Flat terrain, Floor heating 南向き、オール電化、LDK18畳以上、吹抜け、駐車2台可、2沿線以上利用可、市街地が近い、浴室乾燥機、陽当り良好、全居室収納、南側道路面す、和室、整形地、ミストサウナ、シャワー付洗面台、対面式キッチン、バリアフリー、トイレ2ヶ所、浴室1坪以上、南面バルコニー、温水洗浄便座、浴室に窓、高機能トイレ、通風良好、IHクッキングヒーター、食器洗乾燥機、ウォークインクロゼット、全居室6畳以上、浄水器、3階建以上、平坦地、床暖房 |
Features pickup 特徴ピックアップ | | Parking two Allowed / 2 along the line more accessible / LDK18 tatami mats or more / Fiscal year Available / Super close / It is close to the city / Facing south / System kitchen / Bathroom Dryer / Yang per good / All room storage / Flat to the station / Siemens south road / Around traffic fewer / Corner lot / Japanese-style room / Shaping land / Mist sauna / Washbasin with shower / Face-to-face kitchen / Wide balcony / Barrier-free / Toilet 2 places / Bathroom 1 tsubo or more / South balcony / Double-glazing / Warm water washing toilet seat / TV with bathroom / The window in the bathroom / Atrium / TV monitor interphone / High-function toilet / Ventilation good / All living room flooring / IH cooking heater / Dish washing dryer / Walk-in closet / Or more ceiling height 2.5m / All room 6 tatami mats or more / Water filter / Three-story or more / All-electric / City gas / Flat terrain / Floor heating / Movable partition 駐車2台可 /2沿線以上利用可 /LDK18畳以上 /年度内入居可 /スーパーが近い /市街地が近い /南向き /システムキッチン /浴室乾燥機 /陽当り良好 /全居室収納 /駅まで平坦 /南側道路面す /周辺交通量少なめ /角地 /和室 /整形地 /ミストサウナ /シャワー付洗面台 /対面式キッチン /ワイドバルコニー /バリアフリー /トイレ2ヶ所 /浴室1坪以上 /南面バルコニー /複層ガラス /温水洗浄便座 /TV付浴室 /浴室に窓 /吹抜け /TVモニタ付インターホン /高機能トイレ /通風良好 /全居室フローリング /IHクッキングヒーター /食器洗乾燥機 /ウォークインクロゼット /天井高2.5m以上 /全居室6畳以上 /浄水器 /3階建以上 /オール電化 /都市ガス /平坦地 /床暖房 /可動間仕切り | Event information イベント情報 | | Local guide Board (Please be sure to ask in advance) schedule / Every Saturday and Sunday time / 11:00 ~ 18:00 this Saturday and Sunday, Will local information meetings! I'd love to, Please come with your family! 現地案内会(事前に必ずお問い合わせください)日程/毎週土日時間/11:00 ~ 18:00この土日、現地案内会開催致します!是非、ご家族でお越し下さい! | Price 価格 | | 29,800,000 yen 2980万円 | Floor plan 間取り | | 4LDK 4LDK | Units sold 販売戸数 | | 1 units 1戸 | Total units 総戸数 | | 1 units 1戸 | Land area 土地面積 | | 68.77 sq m (measured) 68.77m2(実測) | Building area 建物面積 | | 113.56 sq m (measured) 113.56m2(実測) | Driveway burden-road 私道負担・道路 | | 6.2 sq m , South 4m width (contact the road width 5.6m) 6.2m2、南4m幅(接道幅5.6m) | Completion date 完成時期(築年月) | | April 2014 2014年4月 | Address 住所 | | Osaka-shi, Osaka nishinari Nagahashi 1-13-5 大阪府大阪市西成区長橋1-13-5 | Traffic 交通 | | Subway Yotsubashi Line "Hanazonocho" walk 8 minutes
Nankai Koya Line "Hagino Chaya" walk 9 minutes
Nankai Main Line "Shin-Imamiya" walk 13 minutes 地下鉄四つ橋線「花園町」歩8分
南海高野線「萩ノ茶屋」歩9分
南海本線「新今宮」歩13分
| Related links 関連リンク | | [Related Sites of this company] 【この会社の関連サイト】 | Person in charge 担当者より | | [Regarding this property.] Land about 21 square meters, Land frontage 6m, Facing south, It is recommended property in a residential environment preeminent good location! 【この物件について】土地約21坪、土地間口6m、南向き、住宅環境抜群の好立地でおすすめ物件です! | Contact お問い合せ先 | | (Yes) Wing ・ Estate TEL: 0800-809-9099 [Toll free] mobile phone ・ Also available from PHS
Caller ID is not notified
Please contact the "saw SUUMO (Sumo)"
If it does not lead, If the real estate company (有)ウィング・エステートTEL:0800-809-9099【通話料無料】携帯電話・PHSからもご利用いただけます
発信者番号は通知されません
「SUUMO(スーモ)を見た」と問い合わせください
つながらない方、不動産会社の方は
| Building coverage, floor area ratio 建ぺい率・容積率 | | 80% ・ 300% 80%・300% | Time residents 入居時期 | | 5 months after the contract 契約後5ヶ月 | Land of the right form 土地の権利形態 | | Ownership 所有権 | Structure and method of construction 構造・工法 | | Wooden three-story (framing method) 木造3階建(軸組工法) | Use district 用途地域 | | One dwelling 1種住居 | Other limitations その他制限事項 | | Quasi-fire zones 準防火地域 | Overview and notices その他概要・特記事項 | | Facilities: Public Water Supply, This sewage, All-electric, Building confirmation number: No. Trust 12-5460 No., Parking: car space 設備:公営水道、本下水、オール電化、建築確認番号:第トラスト 12-5460号、駐車場:カースペース | Company profile 会社概要 | | <Seller> governor of Osaka (2) No. 050776 (with) Wing ・ Estate Yubinbango557-0062 Osaka-shi, Osaka nishinari Tsumori 1-8-3 <売主>大阪府知事(2)第050776号(有)ウィング・エステート〒557-0062 大阪府大阪市西成区津守1-8-3 |
Local photos, including front road前面道路含む現地写真 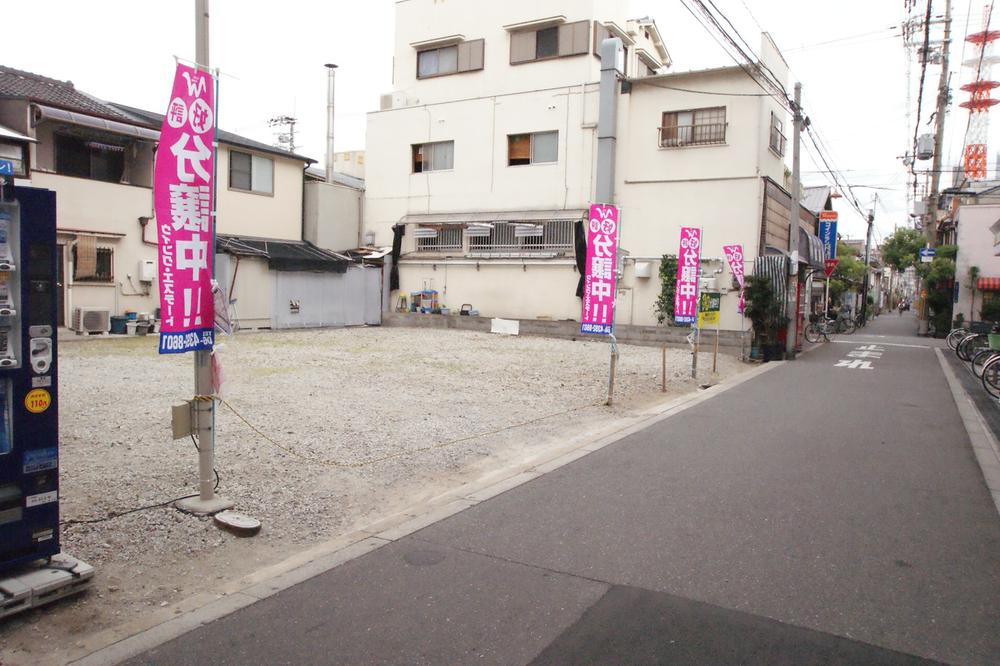 Facing the south road, Space to shine in the bright light. Convenient parking two possible also to every day of your laundry a breeze comfortable second car in the south balcony!
南道路に面し、明るい光が射し込む空間。南バルコニーで毎日のお洗濯も楽々快適セカンドカーにも便利な駐車2台可!
Floor plan間取り図 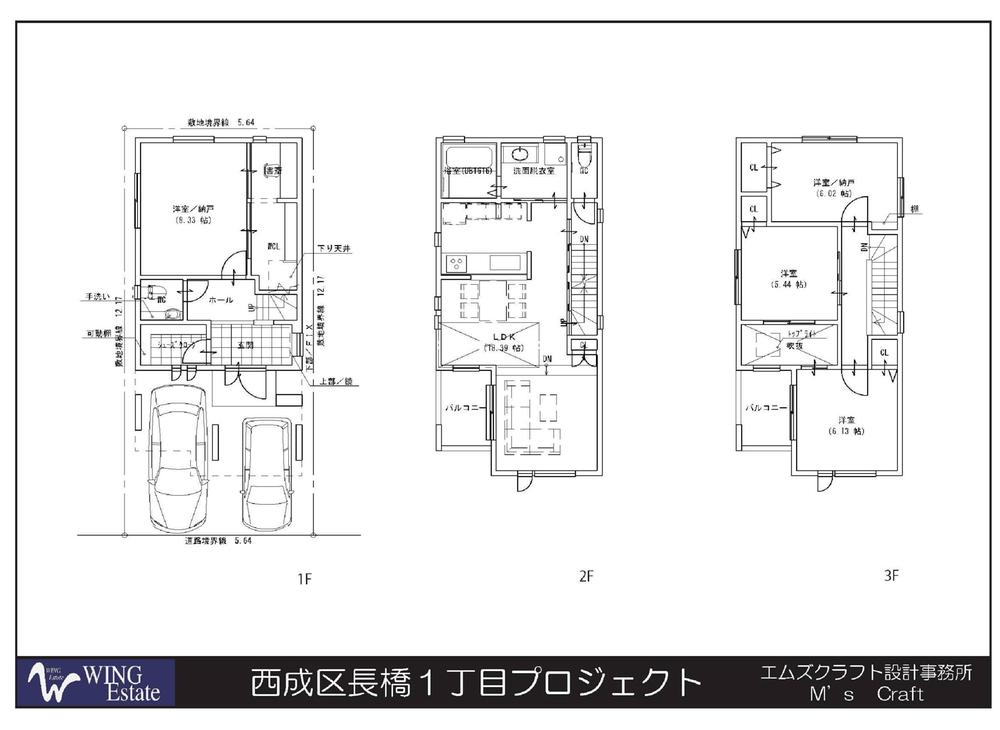 29,800,000 yen, 4LDK, Land area 68.77 sq m , Building area 113.56 sq m 4LDK + study + parking two Allowed
2980万円、4LDK、土地面積68.77m2、建物面積113.56m2 4LDK+書斎+駐車2台可
Livingリビング 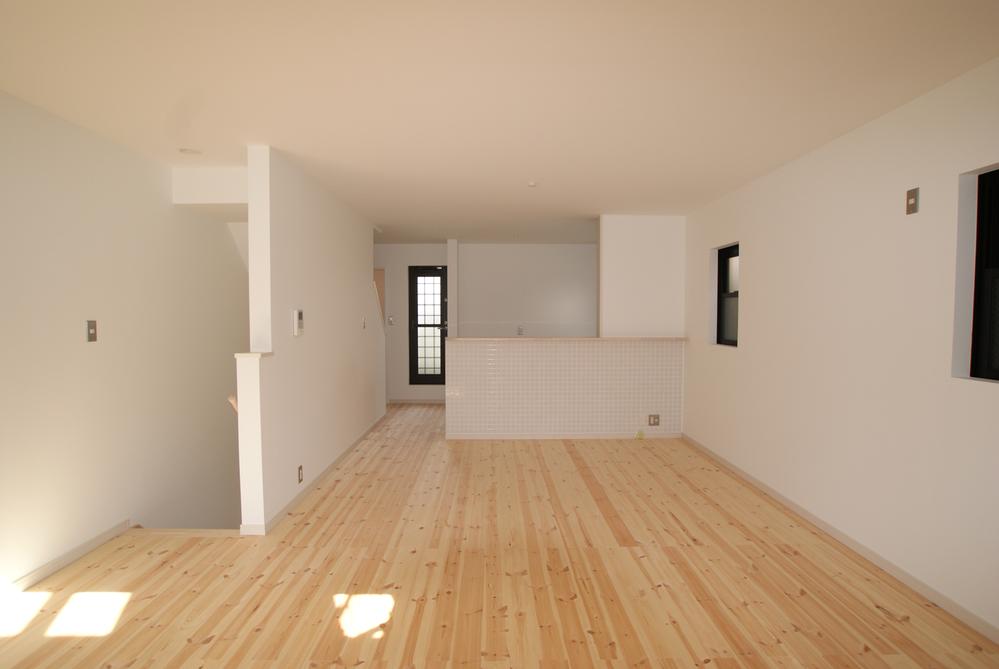 Providing a blow-by, The time is also more likely to relax some space of family reunion in the full sense of openness living!
吹き抜けを設け、開放感溢れるリビングで家族団らんの時間も増えそうなくつろぎある空間に!
Rendering (appearance)完成予想図(外観) 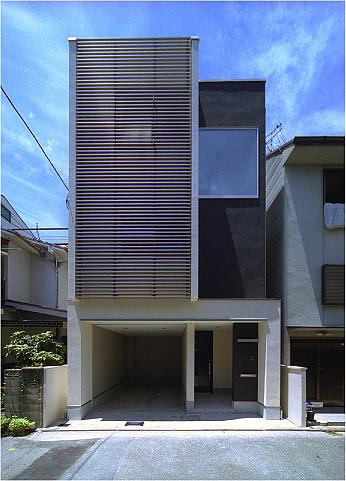 (3 Building) Rendering Shortly after the start of construction! !
(3号棟)完成予想図 間もなく建築開始!!
Livingリビング 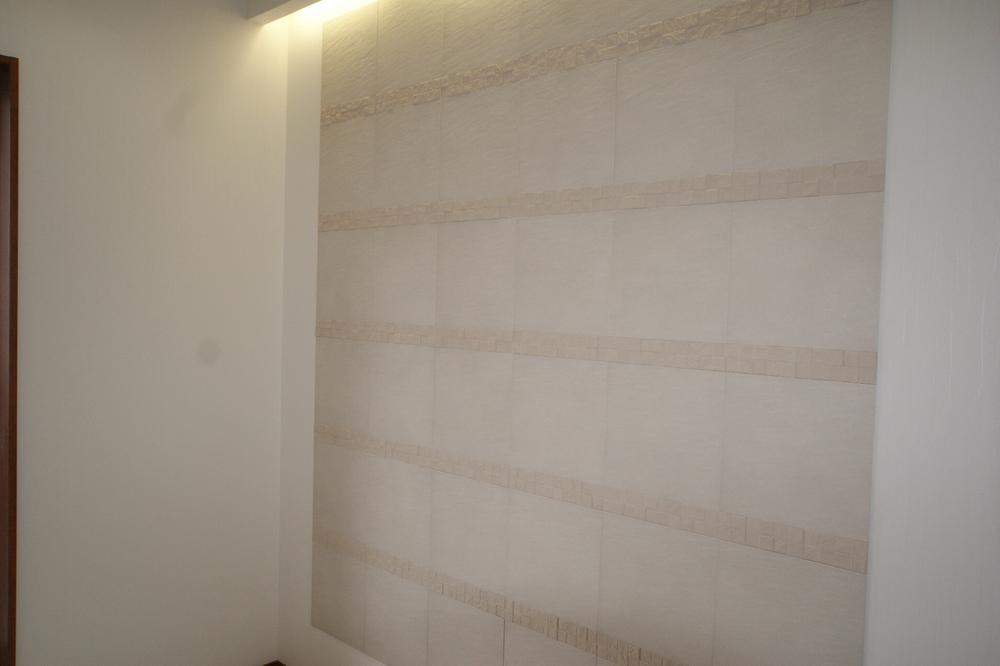 deodorize, Eco-carat of moisture up
消臭、湿気取りのエコカラット
Bathroom浴室 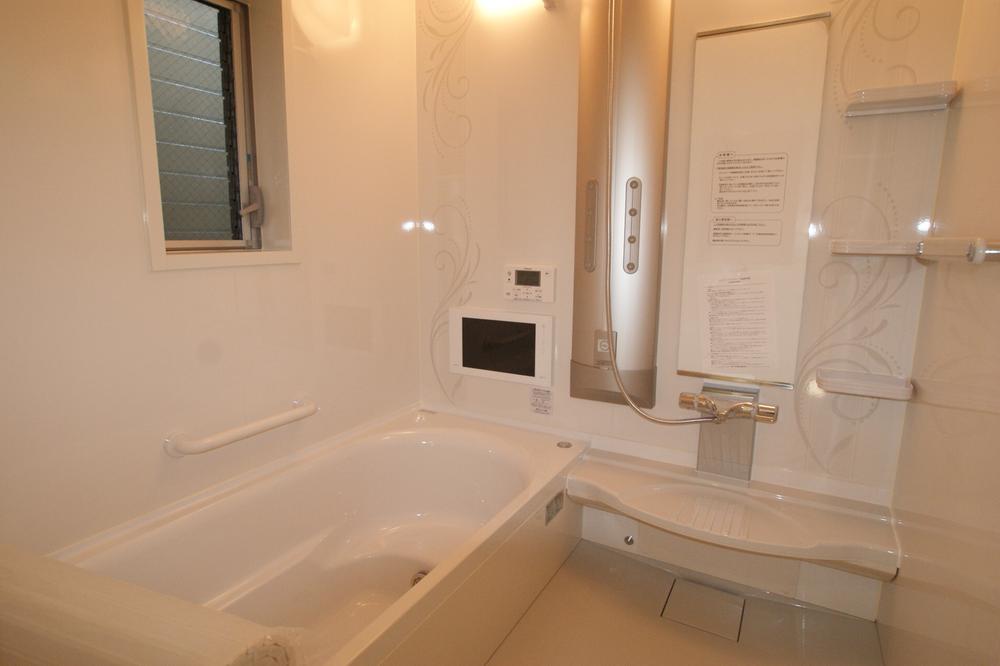 Bathroom relaxation Tower mist
浴室くつろぎタワーミスト
Kitchenキッチン 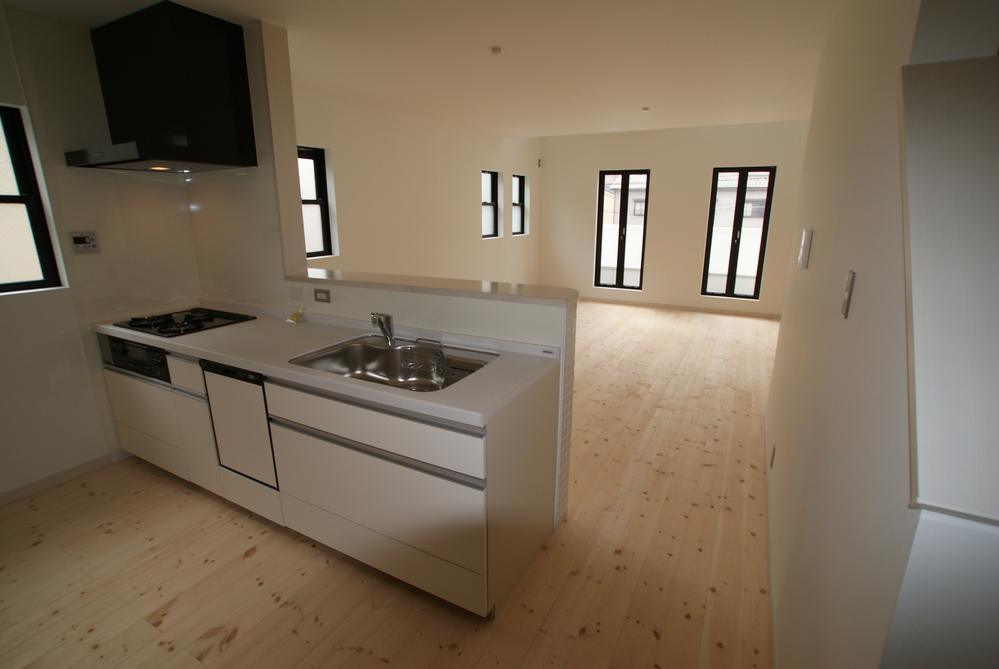 Face-to-face kitchen overlooking
見渡せる対面キッチン
Entrance玄関 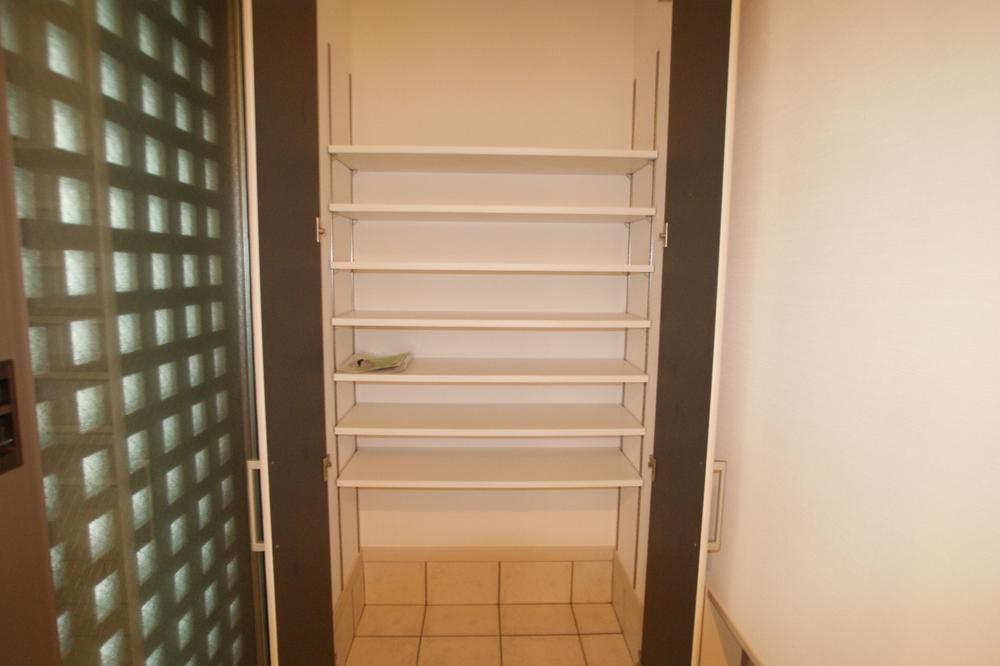 Entrance next to the shoes cloak
玄関横のシューズクローク
Wash basin, toilet洗面台・洗面所 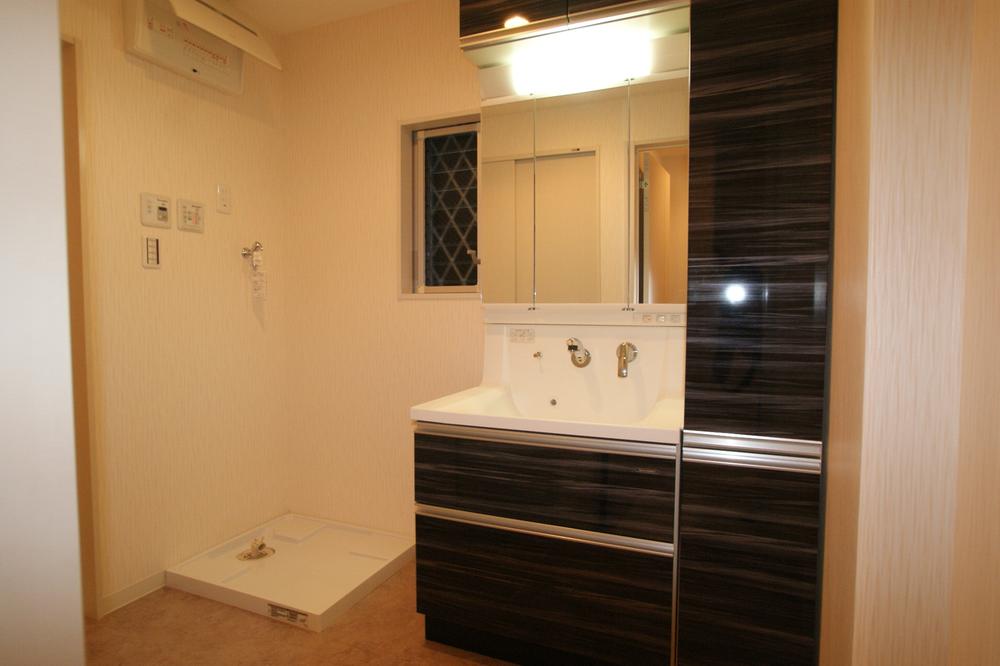 In storage lot, It is refreshing washroom.
収納たっぷりで、スッキリした洗面所です。
Toiletトイレ 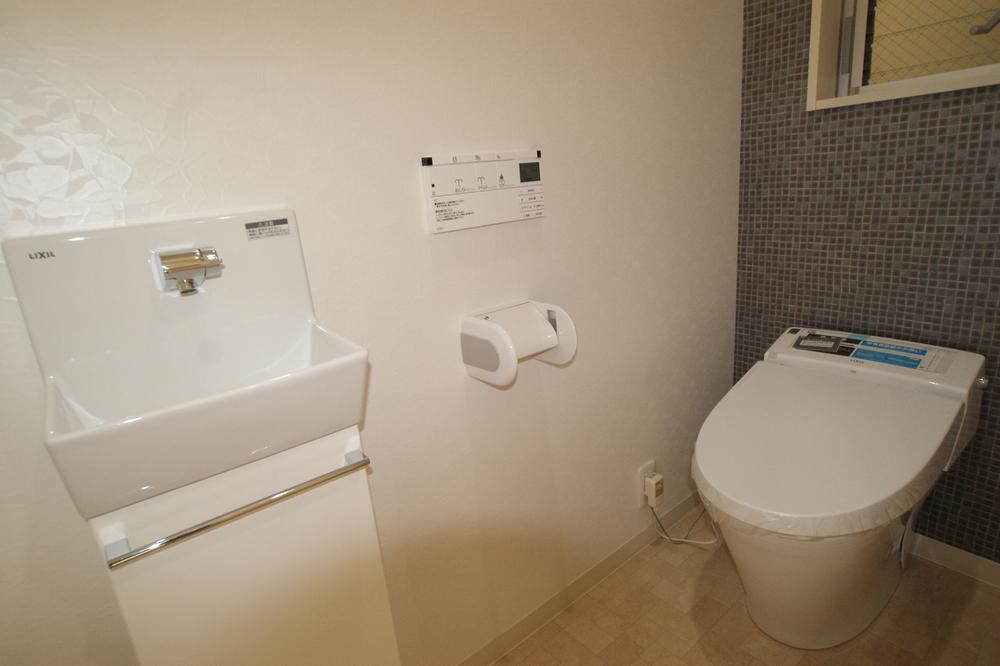 Toilet Washlet
トイレウォシュレット
Supermarketスーパー 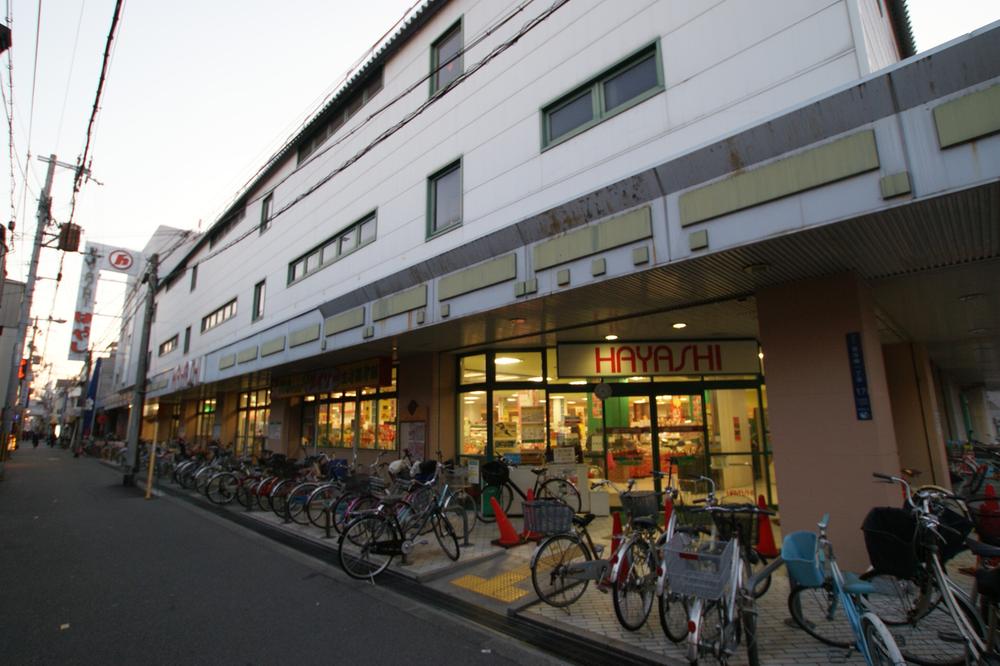 HAYASHI until Tsurumibashi shop 78m
HAYASHI鶴見橋店まで78m
Other introspectionその他内観 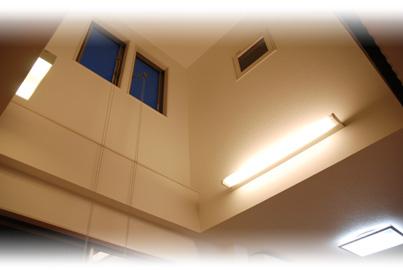 Providing the atrium on the south side, Into the house, For us to brighten the whole. Also, Connect the rooms and living room of the second floor of the child, You momentum also conversation of your family.
南側に吹抜けを設け、家の中、全体を明るくしてくれます。また、2階のお子様のお部屋とリビングをつなぎ、ご家族の会話もはずみます。
The entire compartment Figure全体区画図 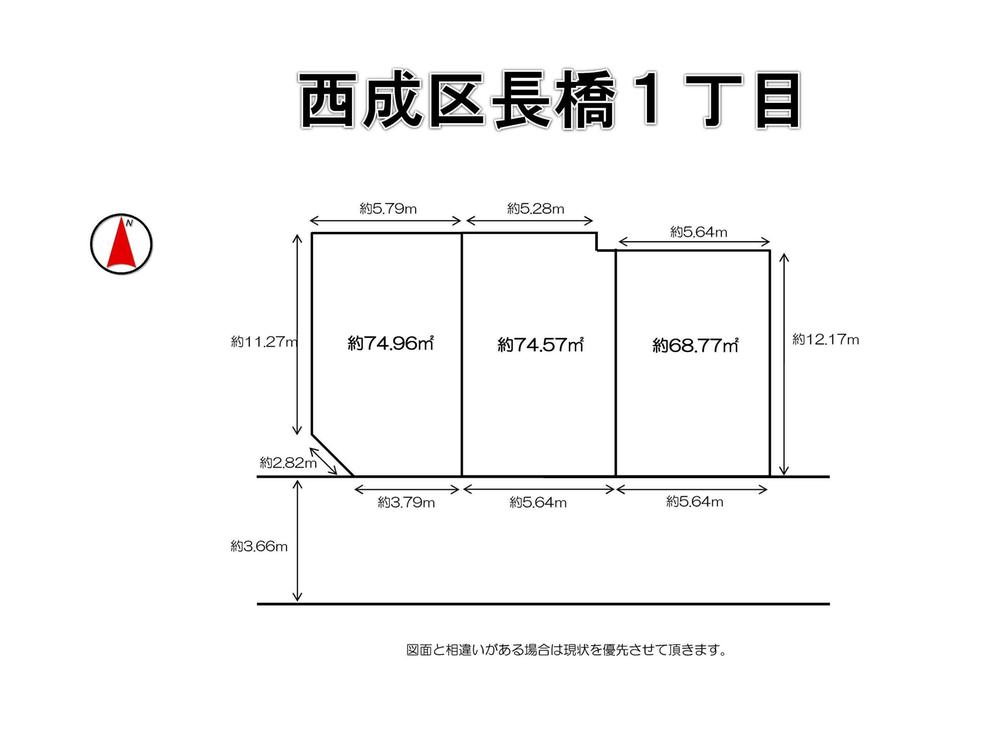 All three compartment
全3区画
Entrance玄関 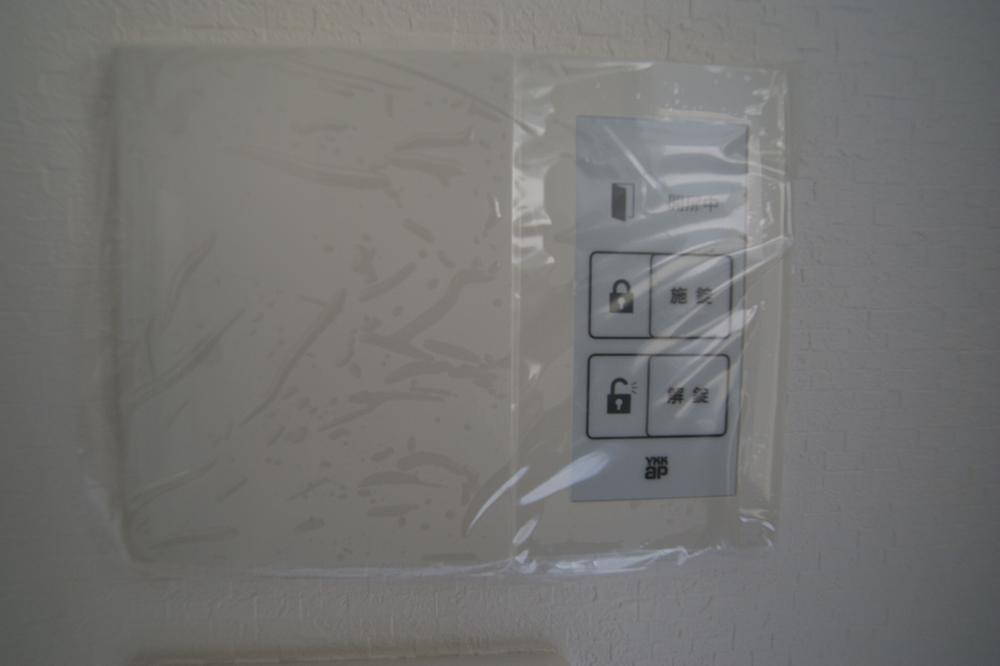 Touch key system
タッチキーシステム
Home centerホームセンター 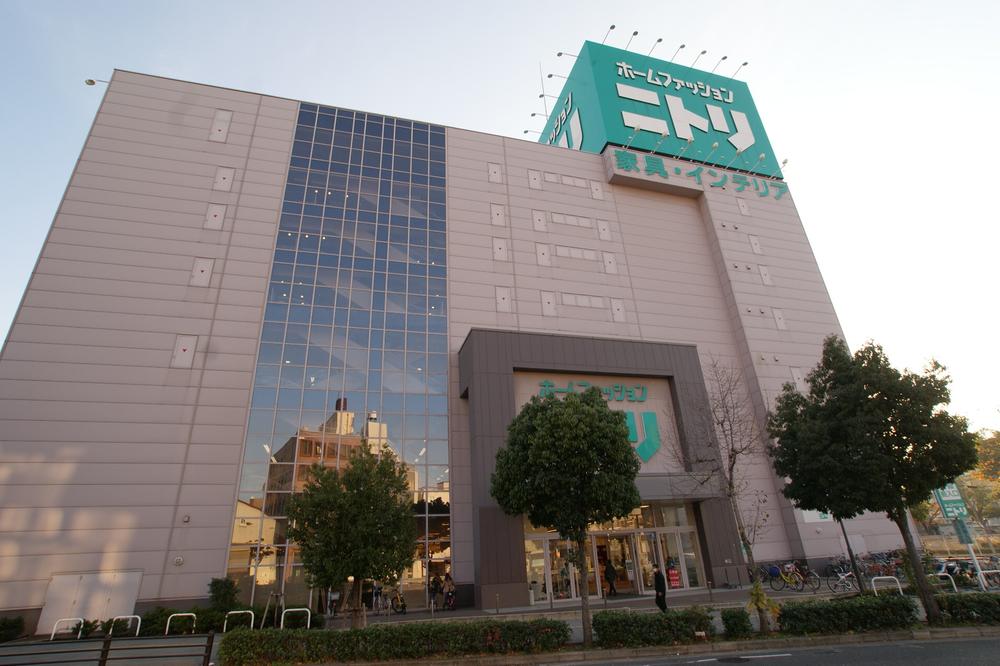 508m to Nitori Nishinari shop
ニトリ西成店まで508m
Other introspectionその他内観 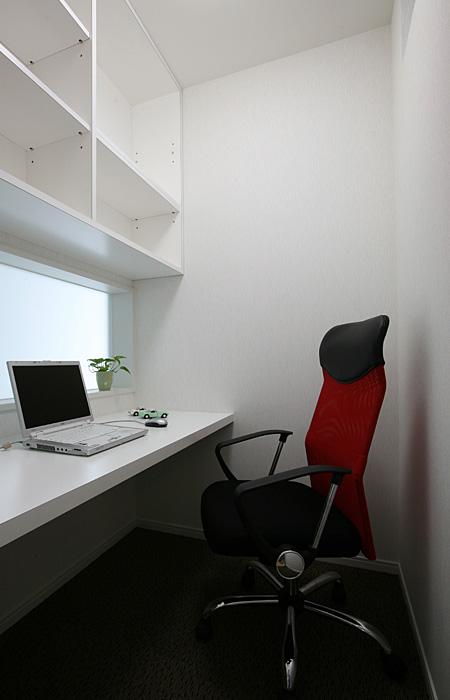 Independent private space
独立したプライベートスペース
Junior high school中学校 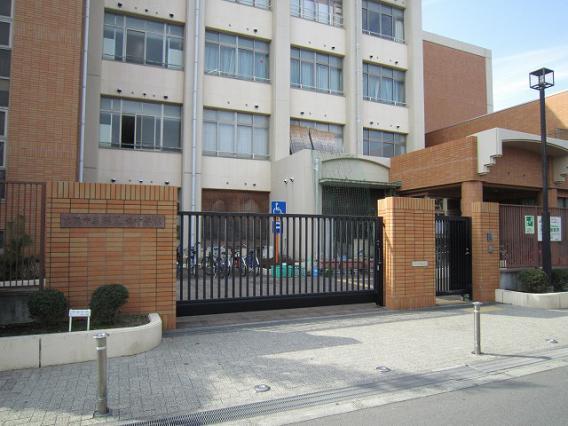 776m to Osaka Municipal Tsurumibashi junior high school
大阪市立鶴見橋中学校まで776m
Other introspectionその他内観 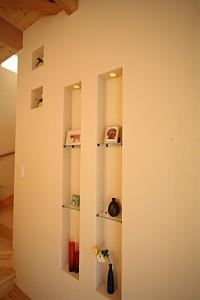 Fashionable in the niche in the wall unsatisfactory
物足りない壁面にニッチでお洒落に
Primary school小学校 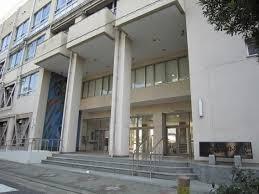 229m up to elementary school in Osaka Ritcho Bridge
大阪市立長橋小学校まで229m
Kindergarten ・ Nursery幼稚園・保育園 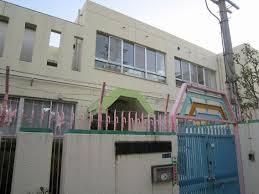 297m to Osaka City Ritcho Bridge fifth nursery
大阪市立長橋第5保育所まで297m
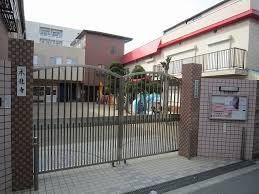 378m to Garden Wakei Gakuen
花園和敬学園まで378m
Location
|






















