New Homes » Kansai » Osaka prefecture » Nishinari
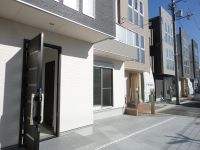 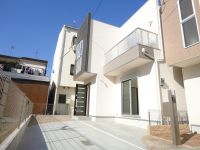
| | Osaka-shi, Osaka nishinari 大阪府大阪市西成区 |
| Subway Yotsubashi Line "Hanazonocho" walk 5 minutes 地下鉄四つ橋線「花園町」歩5分 |
| Popularity of the "pine", LDK20 tatami mats or more ・ 2-story, There are three-storey plan ・ All houses facing south ・ Parking of two Allowed, Good location ・ New subdivision birth of convenience good! ! 人気の「松」に、LDK20畳以上・2階建、3階建プランあり・全戸南向き・駐車2台可の、好立地・利便性良しの新規分譲地誕生!! |
| LDK20 tatami mats or more, 2-story, Facing south, Parking two Allowed, All room 6 tatami mats or more, Security enhancement, Corresponding to the flat-35S, Pre-ground survey, Year Available, Super close, System kitchen, Bathroom Dryer, Yang per good, All room storage, Flat to the station, Siemens south road, A quiet residential areaese-style room, Mist sauna, Washbasin with shower, Face-to-face kitchen, Wide balcony, Toilet 2 places, Bathroom 1 tsubo or more, South balcony, Warm water washing toilet seat, TV with bathroom, The window in the bathroom, TV monitor interphone, High-function toilet, Ventilation good, Dish washing dryer, Walk-in closet, Water filter, Living stairs, Floor heating LDK20畳以上、2階建、南向き、駐車2台可、全居室6畳以上、セキュリティ充実、フラット35Sに対応、地盤調査済、年内入居可、スーパーが近い、システムキッチン、浴室乾燥機、陽当り良好、全居室収納、駅まで平坦、南側道路面す、閑静な住宅地、和室、ミストサウナ、シャワー付洗面台、対面式キッチン、ワイドバルコニー、トイレ2ヶ所、浴室1坪以上、南面バルコニー、温水洗浄便座、TV付浴室、浴室に窓、TVモニタ付インターホン、高機能トイレ、通風良好、食器洗乾燥機、ウォークインクロゼット、浄水器、リビング階段、床暖房 |
Features pickup 特徴ピックアップ | | Corresponding to the flat-35S / Pre-ground survey / Parking two Allowed / Immediate Available / 2 along the line more accessible / LDK20 tatami mats or more / Super close / Facing south / System kitchen / Bathroom Dryer / Yang per good / All room storage / Flat to the station / Siemens south road / A quiet residential area / Around traffic fewer / Corner lot / Japanese-style room / Shaping land / Mist sauna / Washbasin with shower / Face-to-face kitchen / Security enhancement / Wide balcony / Toilet 2 places / Bathroom 1 tsubo or more / 2-story / 2 or more sides balcony / South balcony / Double-glazing / Otobasu / Warm water washing toilet seat / TV with bathroom / Nantei / Underfloor Storage / The window in the bathroom / TV monitor interphone / High-function toilet / Mu front building / Ventilation good / All living room flooring / Dish washing dryer / Walk-in closet / All room 6 tatami mats or more / Water filter / Three-story or more / Living stairs / City gas / Flat terrain / Floor heating フラット35Sに対応 /地盤調査済 /駐車2台可 /即入居可 /2沿線以上利用可 /LDK20畳以上 /スーパーが近い /南向き /システムキッチン /浴室乾燥機 /陽当り良好 /全居室収納 /駅まで平坦 /南側道路面す /閑静な住宅地 /周辺交通量少なめ /角地 /和室 /整形地 /ミストサウナ /シャワー付洗面台 /対面式キッチン /セキュリティ充実 /ワイドバルコニー /トイレ2ヶ所 /浴室1坪以上 /2階建 /2面以上バルコニー /南面バルコニー /複層ガラス /オートバス /温水洗浄便座 /TV付浴室 /南庭 /床下収納 /浴室に窓 /TVモニタ付インターホン /高機能トイレ /前面棟無 /通風良好 /全居室フローリング /食器洗乾燥機 /ウォークインクロゼット /全居室6畳以上 /浄水器 /3階建以上 /リビング階段 /都市ガス /平坦地 /床暖房 | Event information イベント情報 | | Open House (Please be sure to ask in advance) schedule / Every Saturday, Sunday and public holidays time / 10:00 ~ 18: 00 ◎ Notice of year-end and New Year business day ◎ 12 / 28 ~ 1 / We will consider it as a holiday until 2. New Year will be open from 3 days. Entitled from 3 days and sell new beginning of the year ■ Lottery award ■ furniture, Because there is consumer electronics benefits other luxury benefits, Your visit of everyone, We look forward to your inquiry. Inquiries regarding subdivision, but we have heard even during the holiday, Your answer, please understand that it becomes the beginning of the year from the opening of business. オープンハウス(事前に必ずお問い合わせください)日程/毎週土日祝時間/10:00 ~ 18:00◎年末年始の営業日のお知らせ◎12/28 ~ 1/2まで休業日とさせていただきます。新年は3日より営業致します。3日から新年初売りと題して■お年玉特典■家具、家電特典その他豪華特典もございますので、皆様のご来場、お問い合わせを心よりお待ちしております。分譲地に関してのお問い合わせは休業日中も承っておりますが、お返事は年始営業開始からになりますのでご了承下さい。 | Property name 物件名 | | Hanazonocho II 花園町II | Price 価格 | | 28.8 million yen ~ 32,800,000 yen 2880万円 ~ 3280万円 | Floor plan 間取り | | 4LDK + S (storeroom) 4LDK+S(納戸) | Units sold 販売戸数 | | 5 units 5戸 | Total units 総戸数 | | 6 units 6戸 | Land area 土地面積 | | 65.22 sq m ~ 106.4 sq m (19.72 tsubo ~ 32.18 tsubo) (measured) 65.22m2 ~ 106.4m2(19.72坪 ~ 32.18坪)(実測) | Building area 建物面積 | | 108.95 sq m ~ 110.17 sq m (32.95 tsubo ~ 33.32 square meters) 108.95m2 ~ 110.17m2(32.95坪 ~ 33.32坪) | Completion date 完成時期(築年月) | | 2013 early December 2013年12月上旬 | Address 住所 | | Osaka-shi, Osaka nishinari pine 2 大阪府大阪市西成区松2 | Traffic 交通 | | Subway Yotsubashi Line "Hanazonocho" walk 5 minutes
Nankai Main Line "Tengachaya" walk 8 minutes 地下鉄四つ橋線「花園町」歩5分
南海本線「天下茶屋」歩8分
| Contact お問い合せ先 | | TEL: 0800-603-3386 [Toll free] mobile phone ・ Also available from PHS
Caller ID is not notified
Please contact the "saw SUUMO (Sumo)"
If it does not lead, If the real estate company TEL:0800-603-3386【通話料無料】携帯電話・PHSからもご利用いただけます
発信者番号は通知されません
「SUUMO(スーモ)を見た」と問い合わせください
つながらない方、不動産会社の方は
| Sale schedule 販売スケジュール | | 12 / 10 than the official sale start !! 12/10より正式分譲開始!! | Most price range 最多価格帯 | | 30 million yen (4 units) 3000万円台(4戸) | Expenses 諸費用 | | Other expenses: building certification application fee, Ground improvement costs, Outside 構費 separately その他諸費用:建築確認申請費用、地盤改良費、外構費別途 | Building coverage, floor area ratio 建ぺい率・容積率 | | Building coverage: 80%, Volume rate: 240 ~ 300% 建ぺい率:80%、容積率:240 ~ 300% | Time residents 入居時期 | | Immediate available 即入居可 | Land of the right form 土地の権利形態 | | Ownership 所有権 | Structure and method of construction 構造・工法 | | Wooden 2-story, Wooden three-story 木造2階建、木造3階建 | Use district 用途地域 | | One dwelling 1種住居 | Land category 地目 | | Residential land 宅地 | Other limitations その他制限事項 | | Quasi-fire zones 準防火地域 | Overview and notices その他概要・特記事項 | | Building confirmation number: KKK01302235 建築確認番号:KKK01302235 | Company profile 会社概要 | | <Mediation> governor of Osaka (2) No. 050267 (Ltd.) Nikko Home Yubinbango556-0023 Inari Osaka-shi, Osaka, Naniwa-ku, 2-1-3 <仲介>大阪府知事(2)第050267号(株)日光ホーム〒556-0023 大阪府大阪市浪速区稲荷2-1-3 |
Local appearance photo現地外観写真 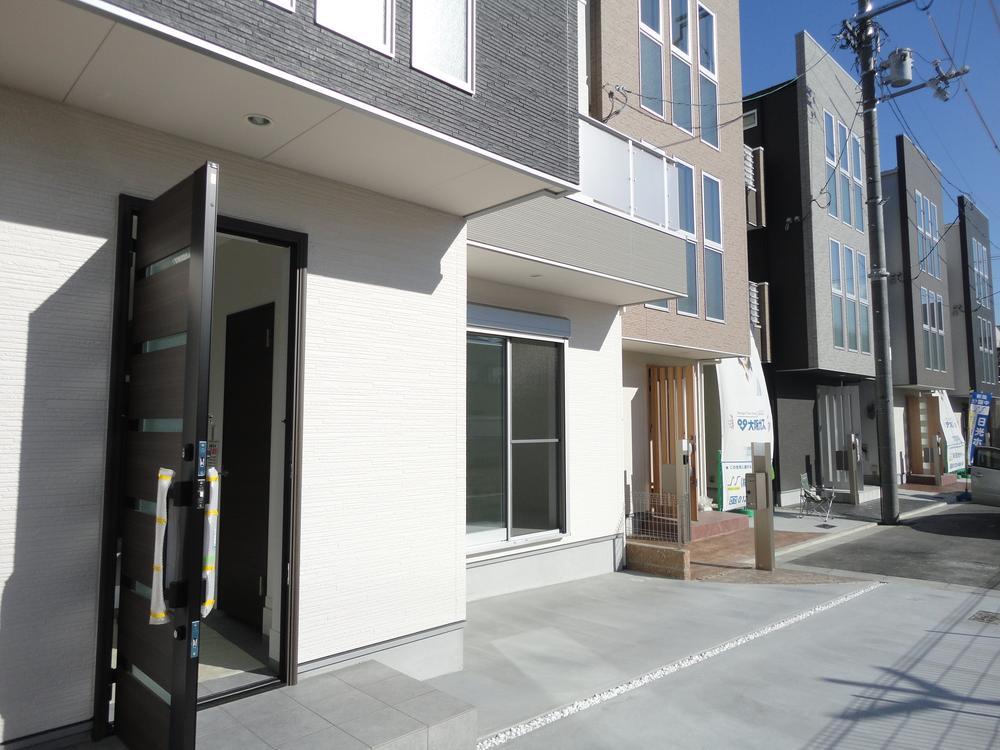 new. !
新.快適生活が始まります!
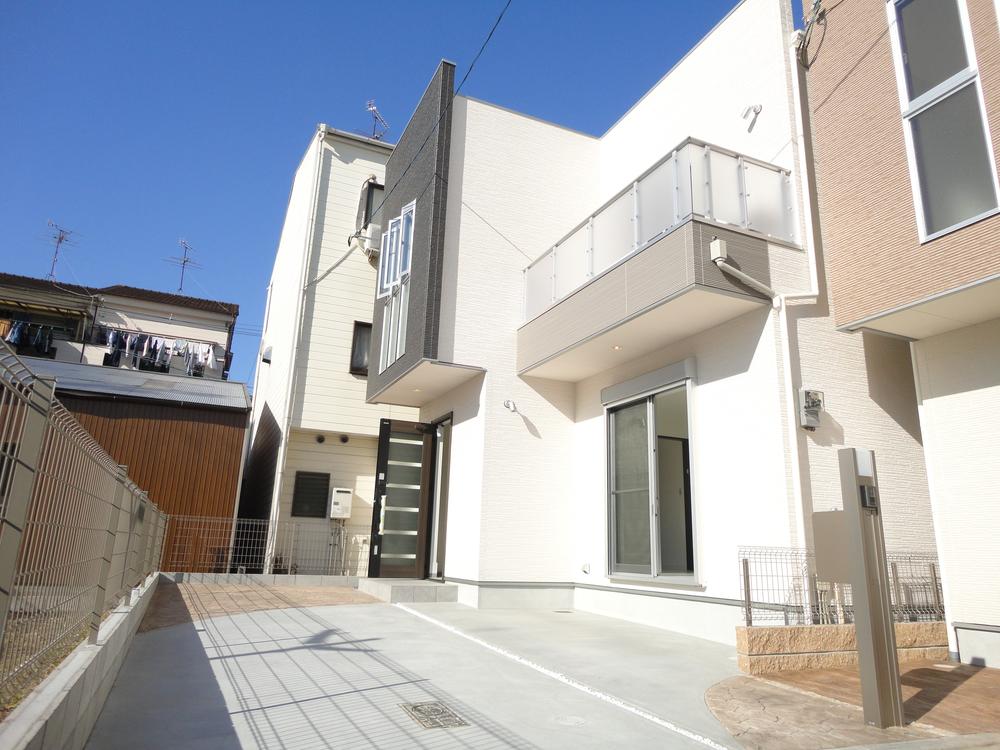 Rarity! 2-story !! spacious parking space car two possible !! frontage is also outstanding presence are spacious.
希少!2階建!!広々駐車スペースに車2台可能!!間口も広々していて存在感抜群です。
Livingリビング 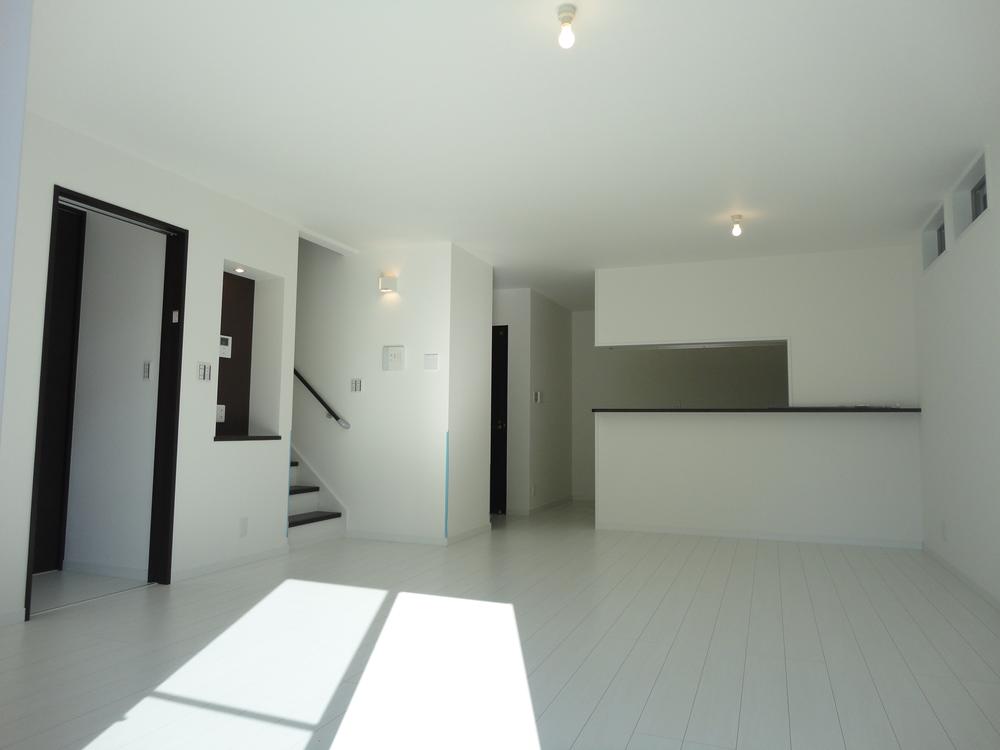 With compartment, Spacious LDK of living stairs!
物入れ付き、リビング階段の広々LDK!
Kitchenキッチン 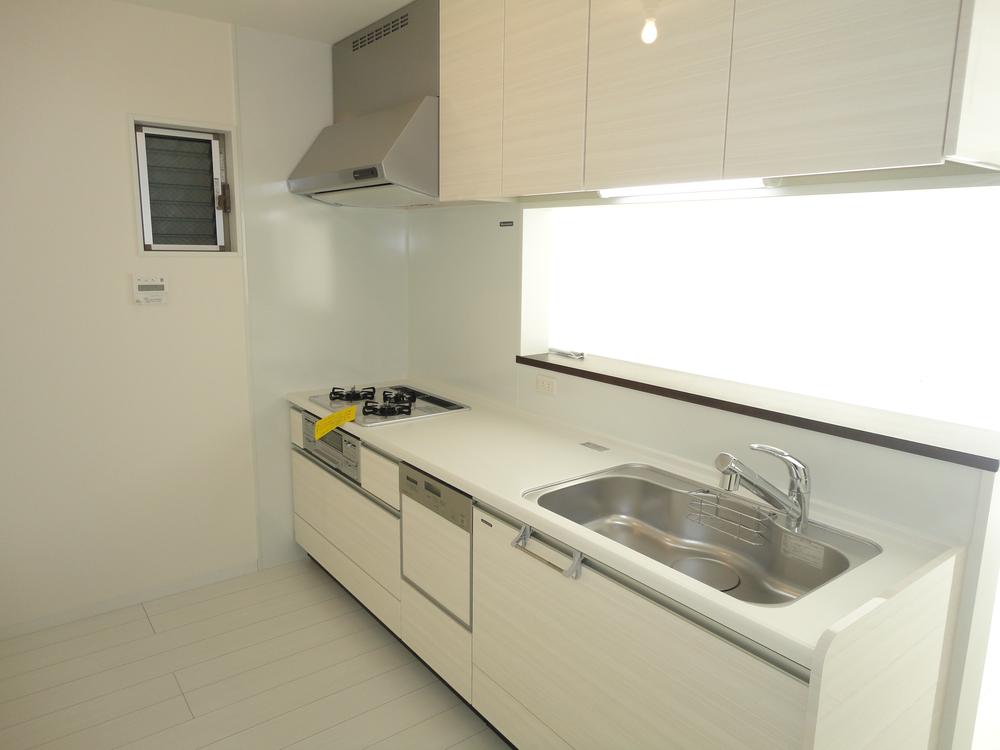 CM even familiar, SI sensor with the easy care kitchen!
CMでもお馴染みの、SIセンサー付きのお手入れ簡単キッチン!
Floor plan間取り図 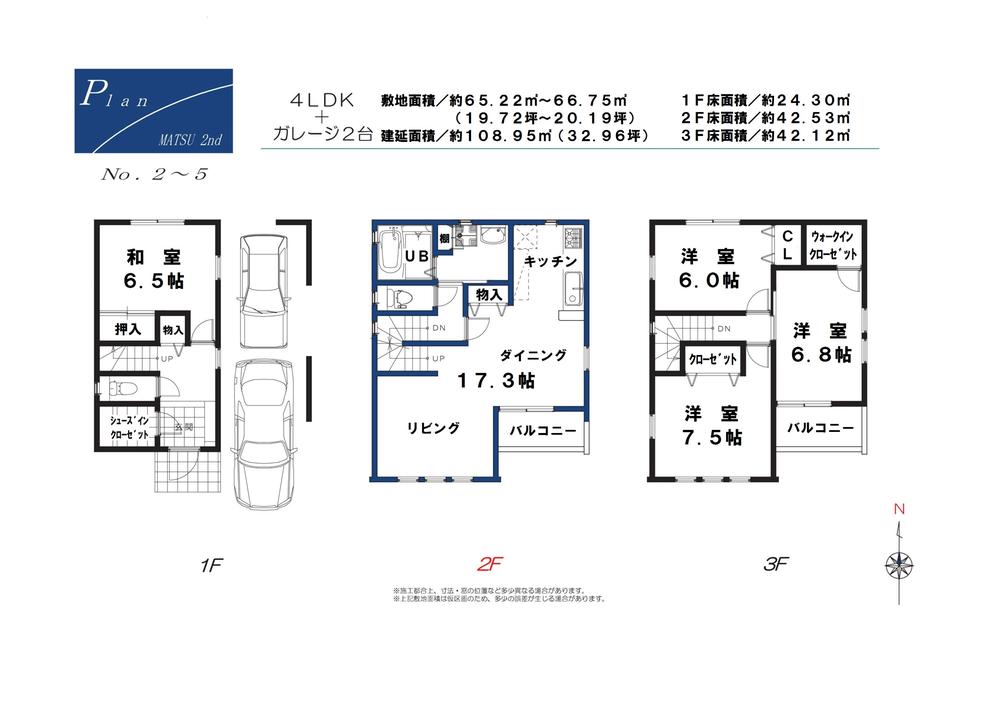 (No. 3 locations), Price 29,800,000 yen, 4LDK+S, Land area 65.61 sq m , Building area 108.95 sq m
(3号地)、価格2980万円、4LDK+S、土地面積65.61m2、建物面積108.95m2
Livingリビング 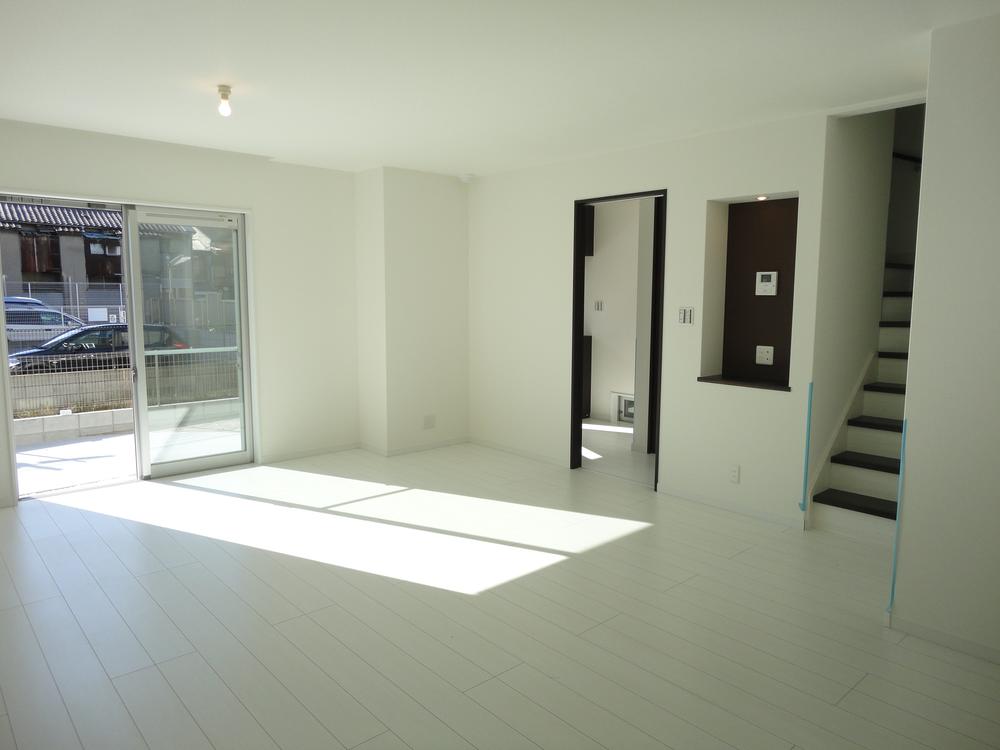 Shades that cleanliness was the white tones and living
白を基調とした清潔感のある色合いのリビング
Bathroom浴室 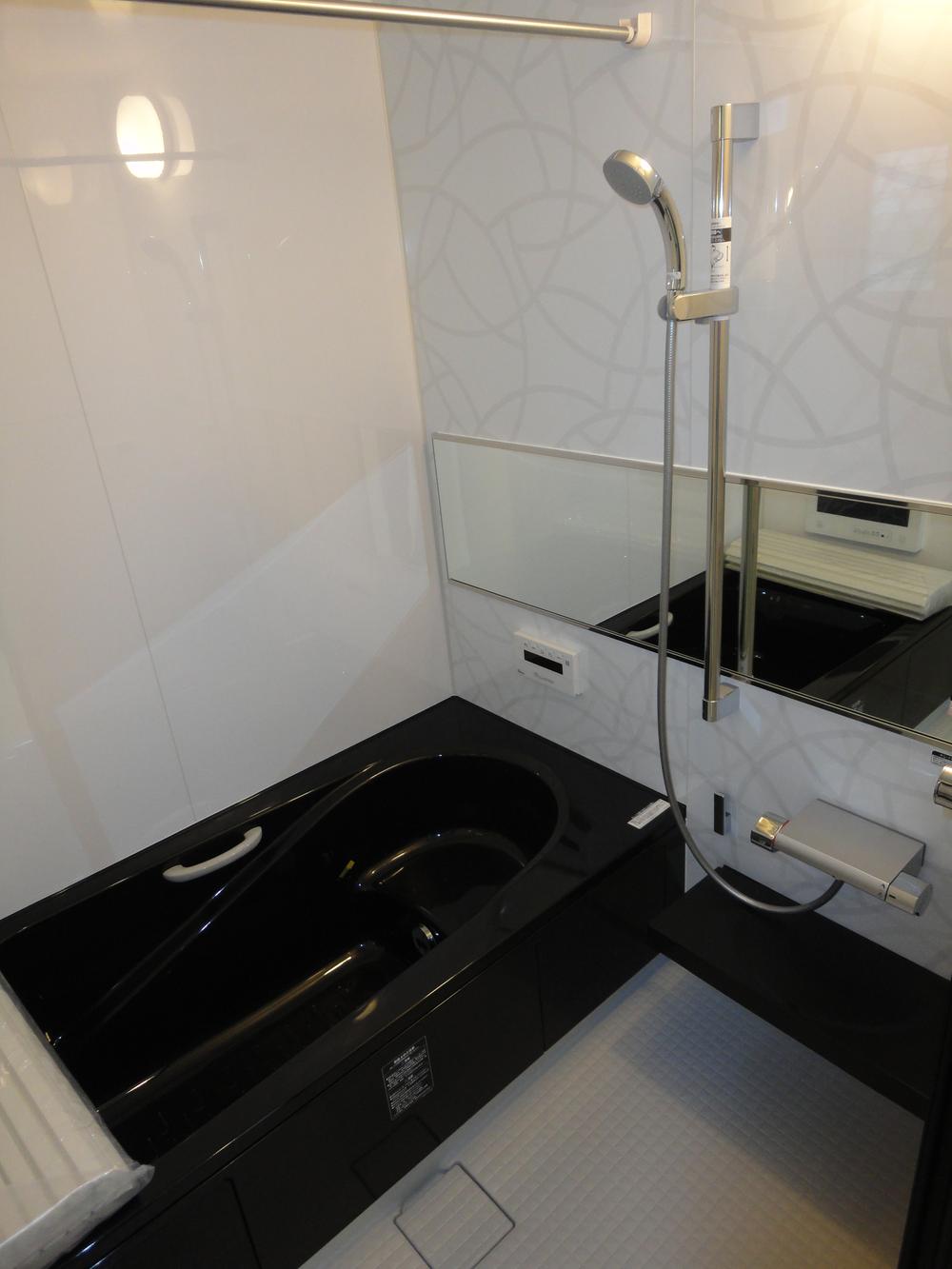 TV ・ Bathroom Dryer ・ Easy to clean bathroom of the mist sauna is standard equipment!
TV・浴室乾燥・ミストサウナが標準装備のお手入れ簡単バスルーム!
Non-living roomリビング以外の居室 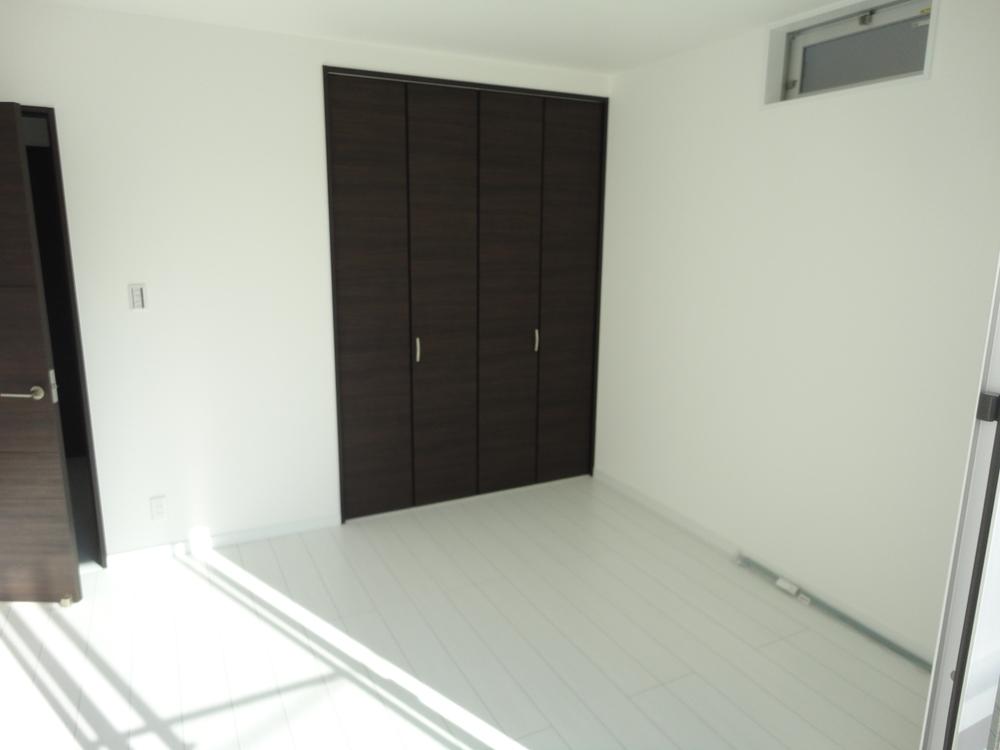 Facing south in sunny of, Spacious walk-in closet with room!
南向きで日当たり良好の、広々ウォークインクローゼット付きお部屋!
Entrance玄関 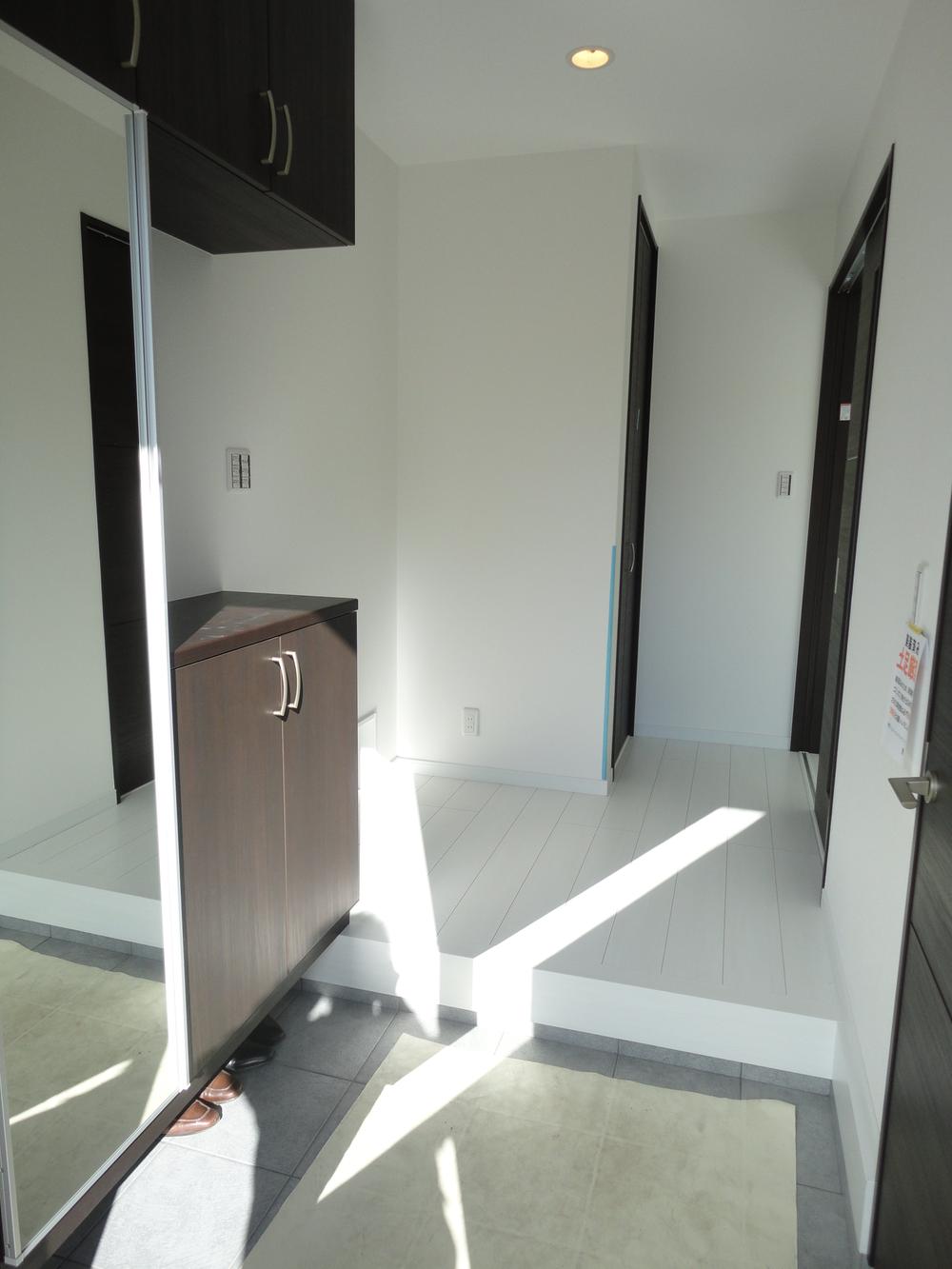 Spacious front right of the entrance, Spacious shoes in cloak, There is further storage compartment in the back !!
広々玄関の右手前は、広々シューズインクローク、奥にはさらに物入れ有り!!
Receipt収納 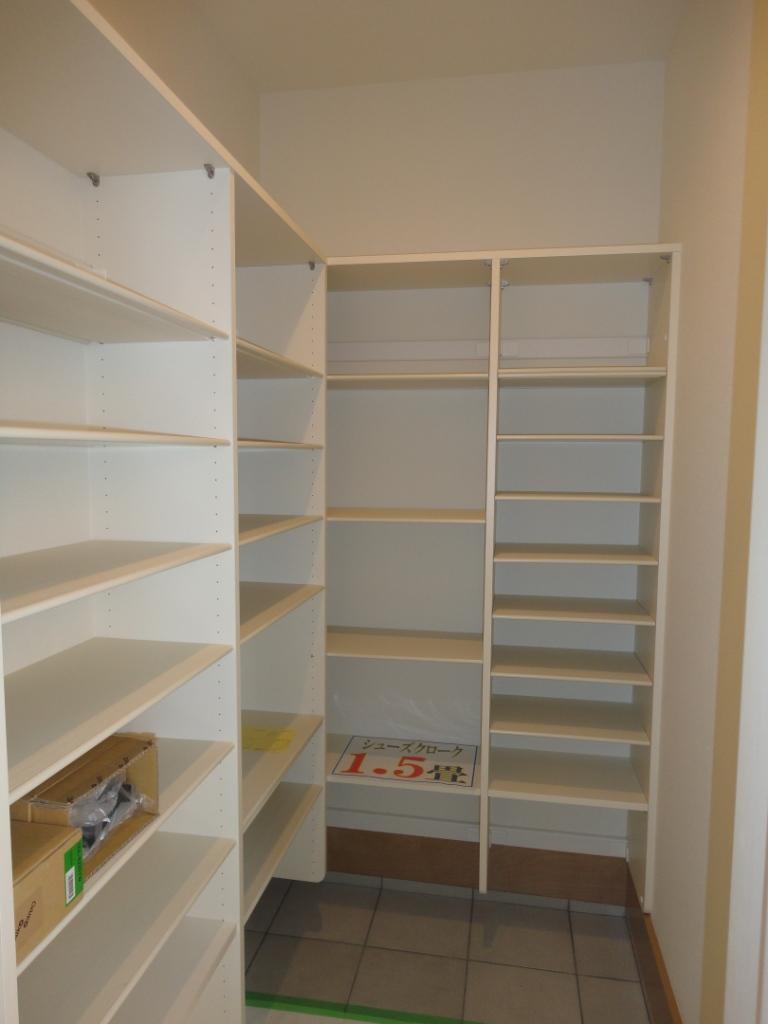 Entrance next to the shoes cloak is housed force plenty of (same specifications)
玄関横のシューズクロークは収納力たっぷりです(同仕様)
Balconyバルコニー 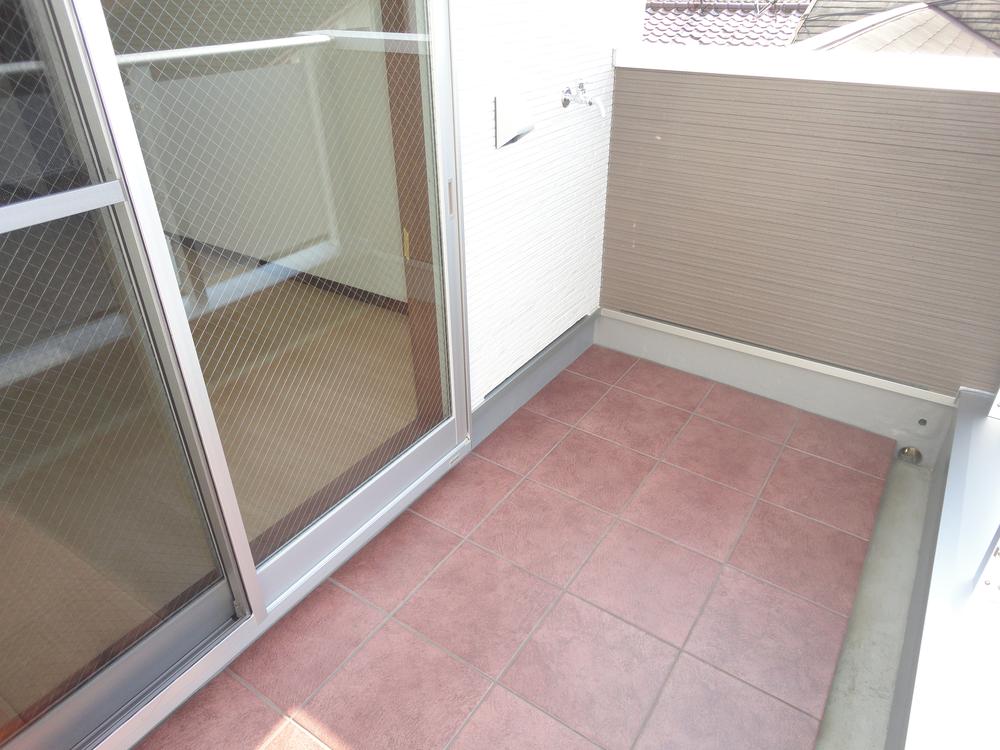 BBQ is also all right on the balcony of the depth of plenty
奥行たっぷりのバルコニーでBBQも大丈夫です
The entire compartment Figure全体区画図 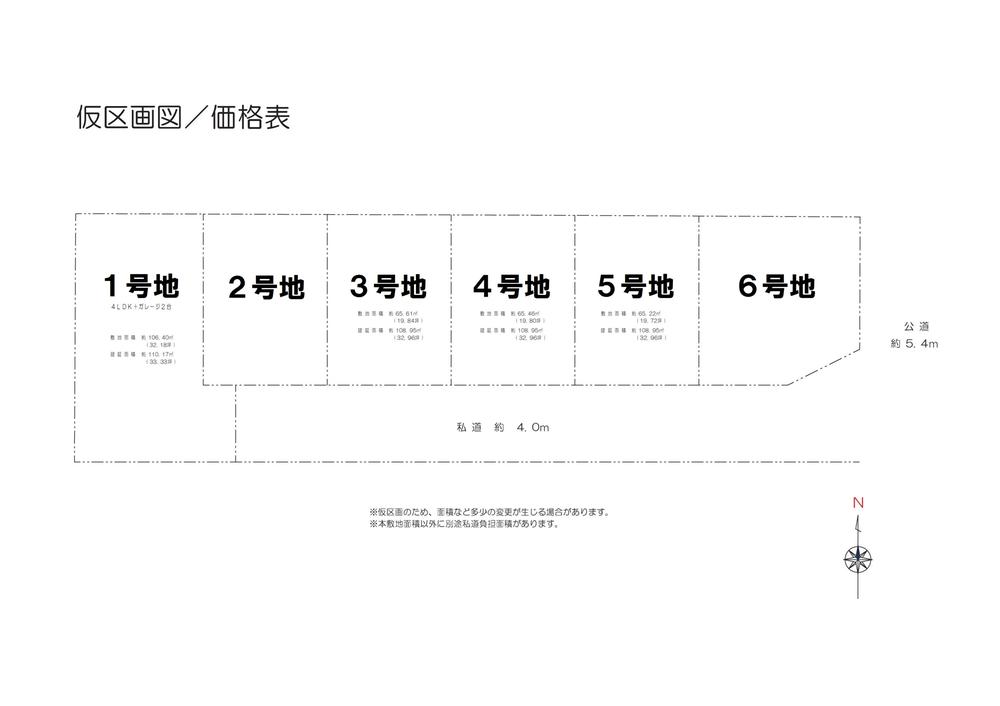 All sections facing south, No building, In particular No. 1 place is a must see.
全区画南向き、建物無し、特に1号地は必見です。
Floor plan間取り図 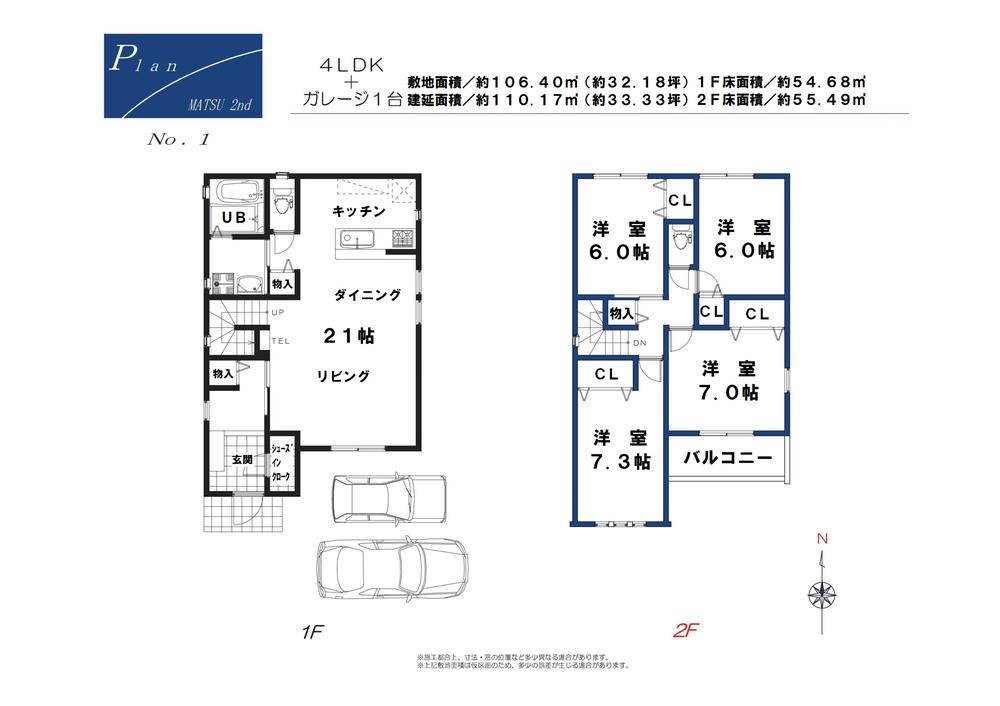 (No. 1 point), Price 30,800,000 yen, 4LDK+S, Land area 106.4 sq m , Building area 110.17 sq m
(1号地)、価格3080万円、4LDK+S、土地面積106.4m2、建物面積110.17m2
Non-living roomリビング以外の居室 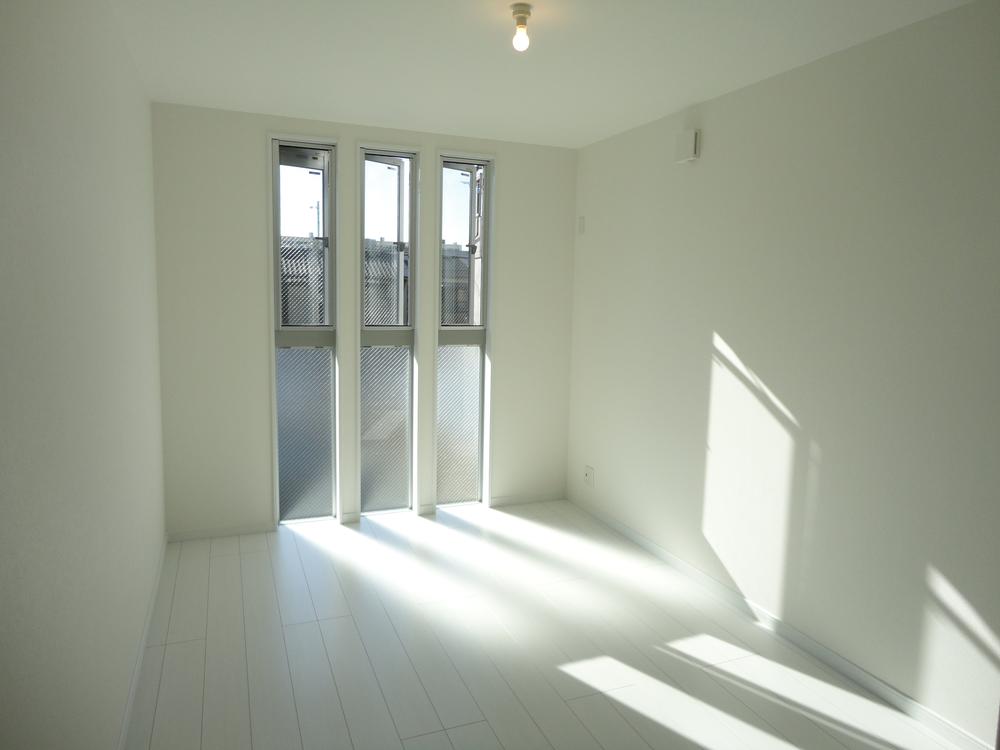 The main bedroom of brightness is attractive with a large window
大きな窓で明るさが魅力の主寝室
Entrance玄関 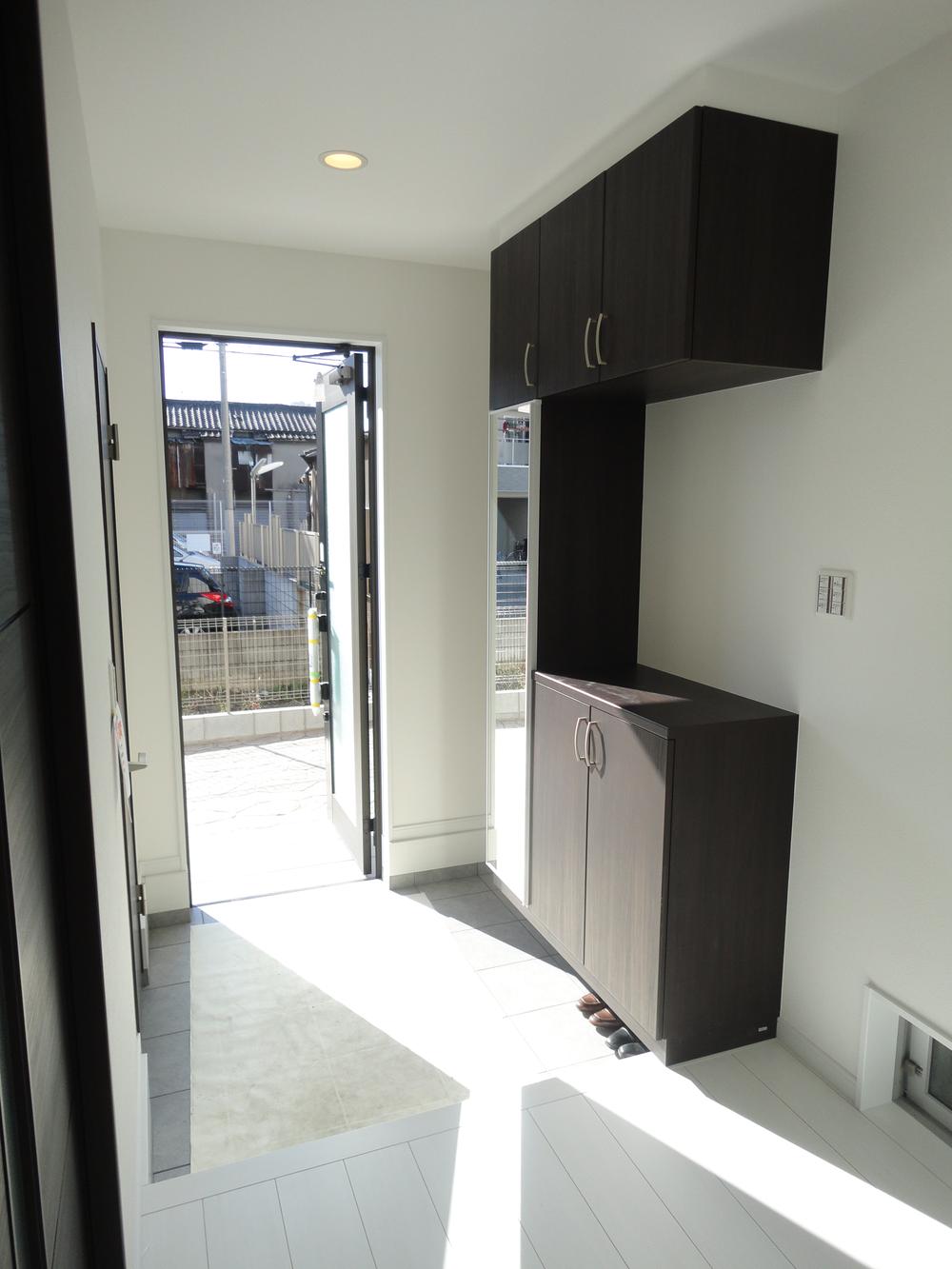 It is a good entrance pleasant sunlit.
日差しが差し込み気持ちの良い玄関です。
Non-living roomリビング以外の居室 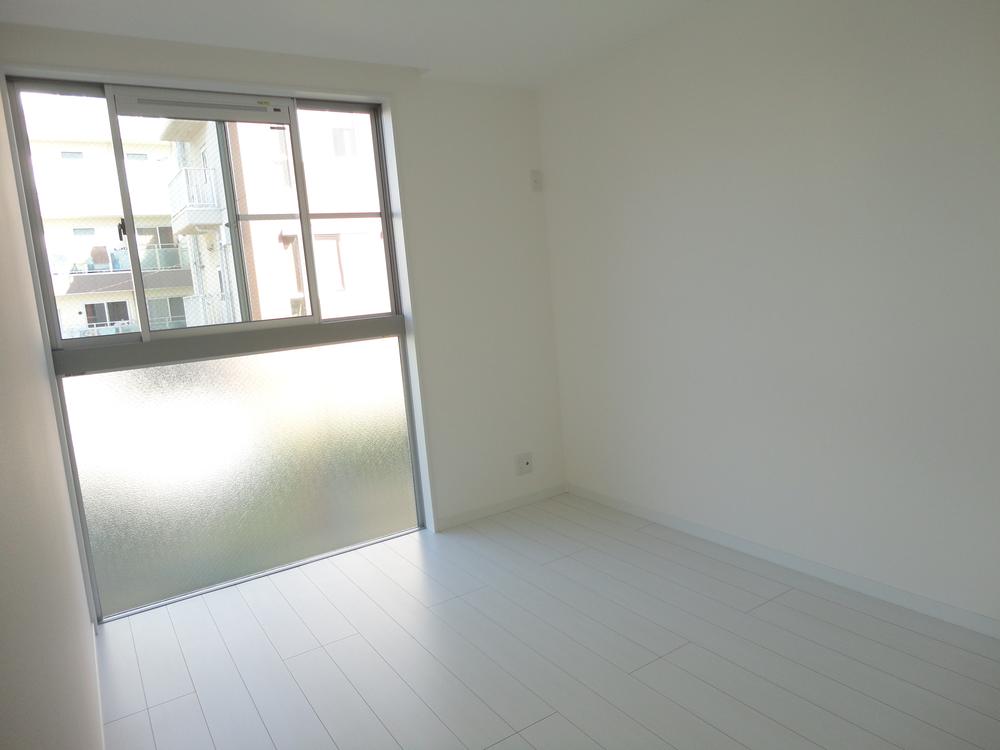 Further ensure the brightness with oversized window glass
特大の窓ガラスで明るさを更に確保
Location
|

















