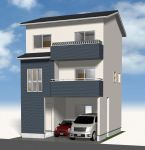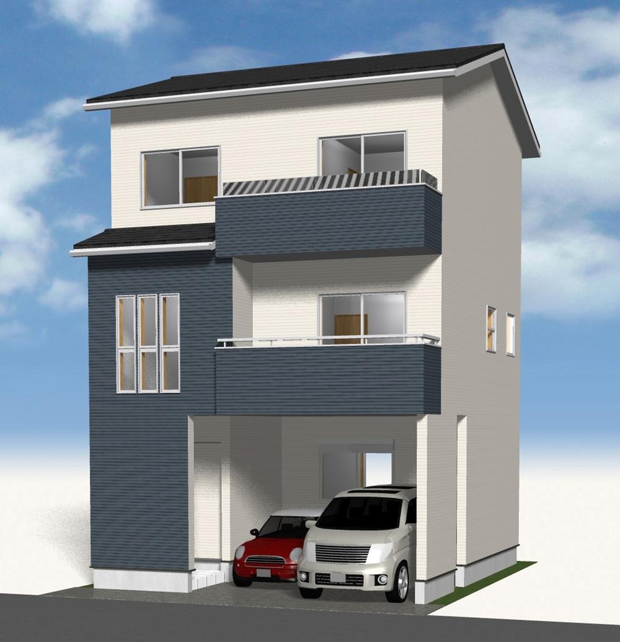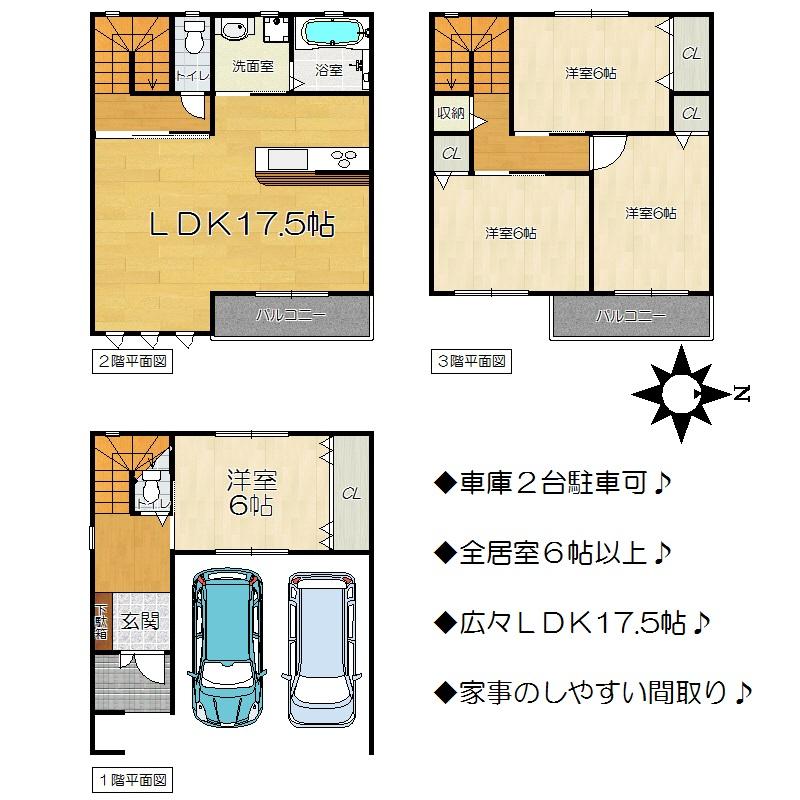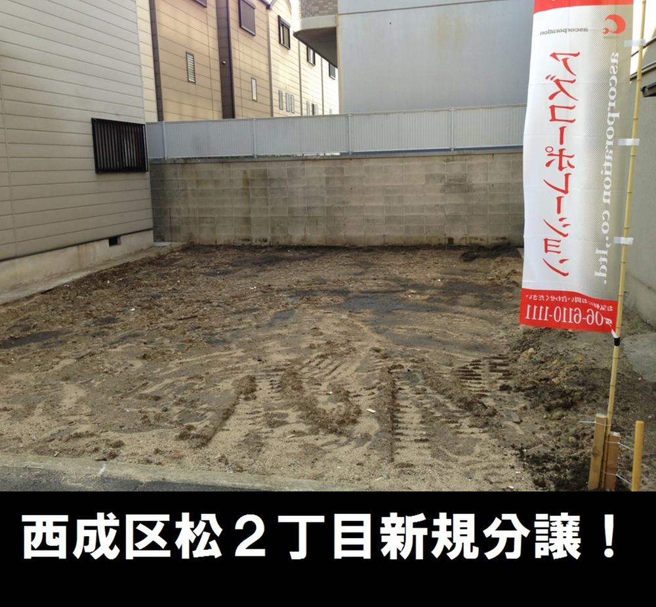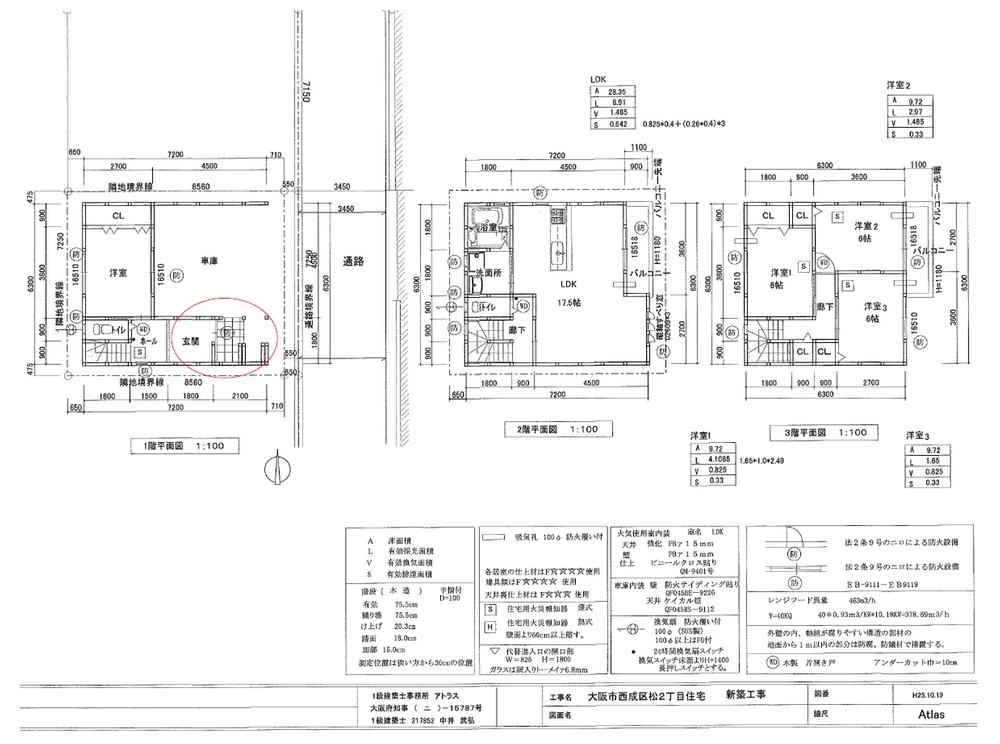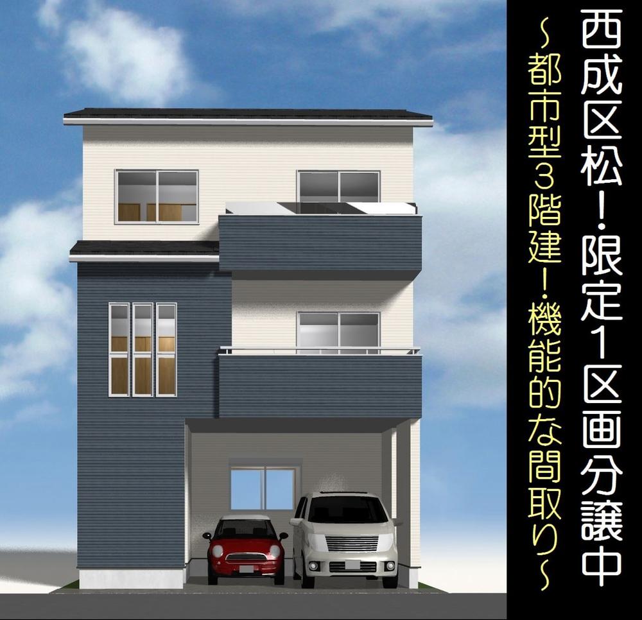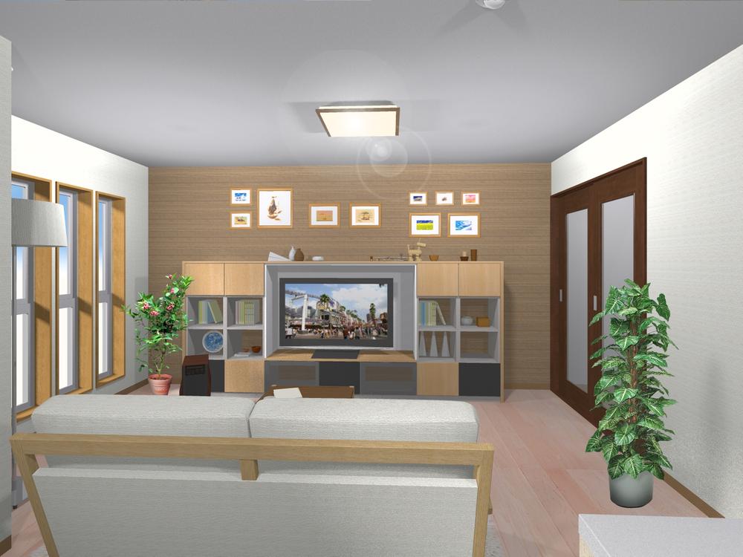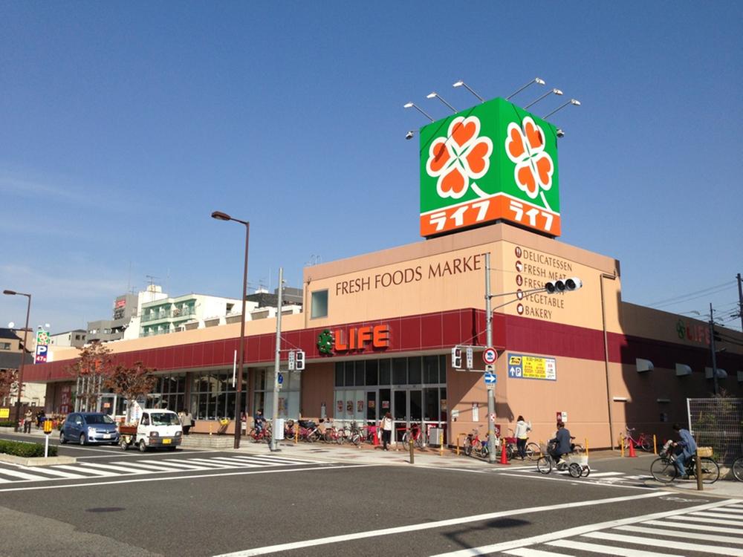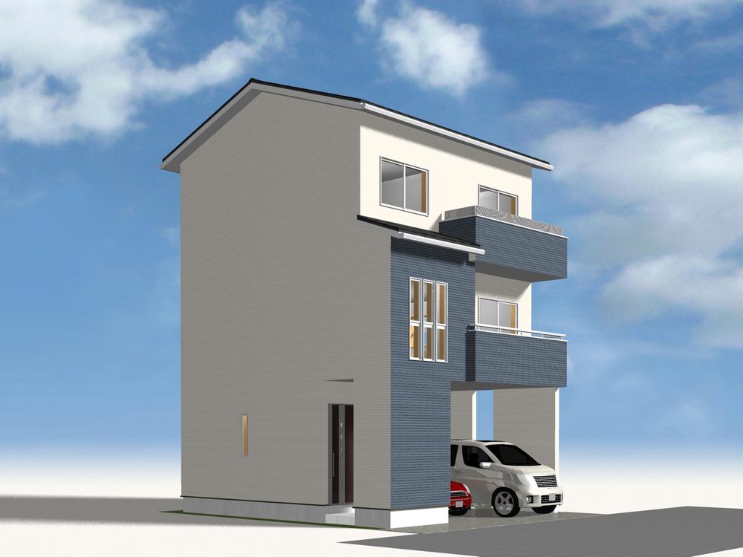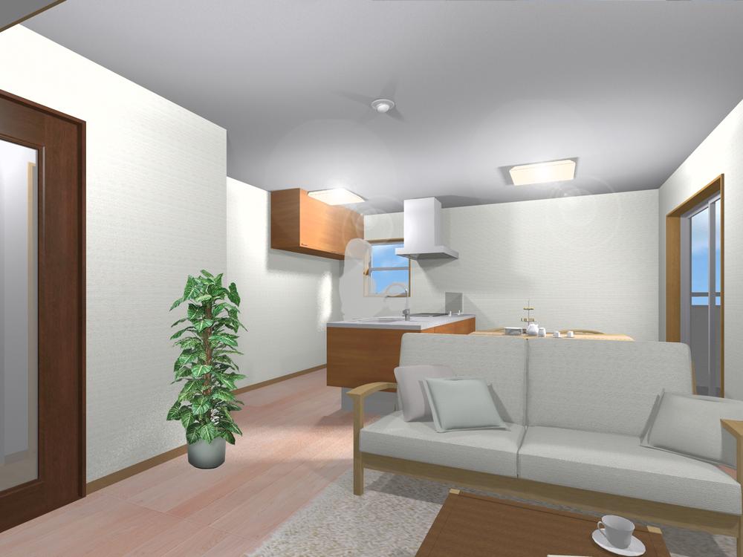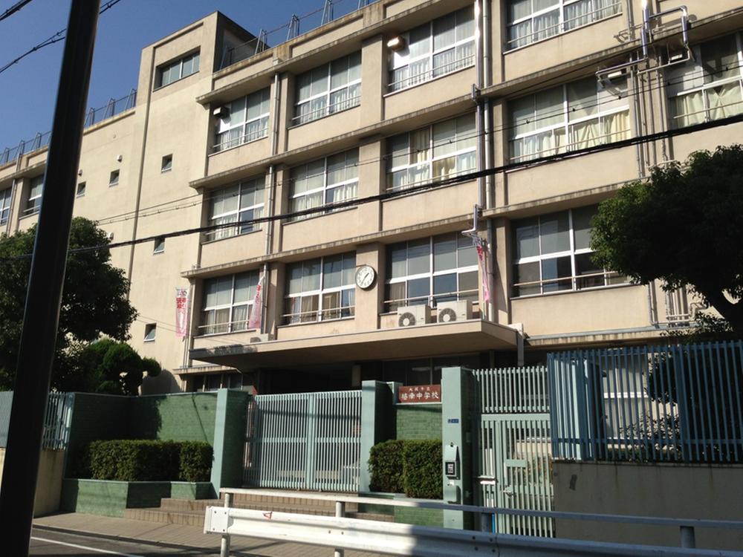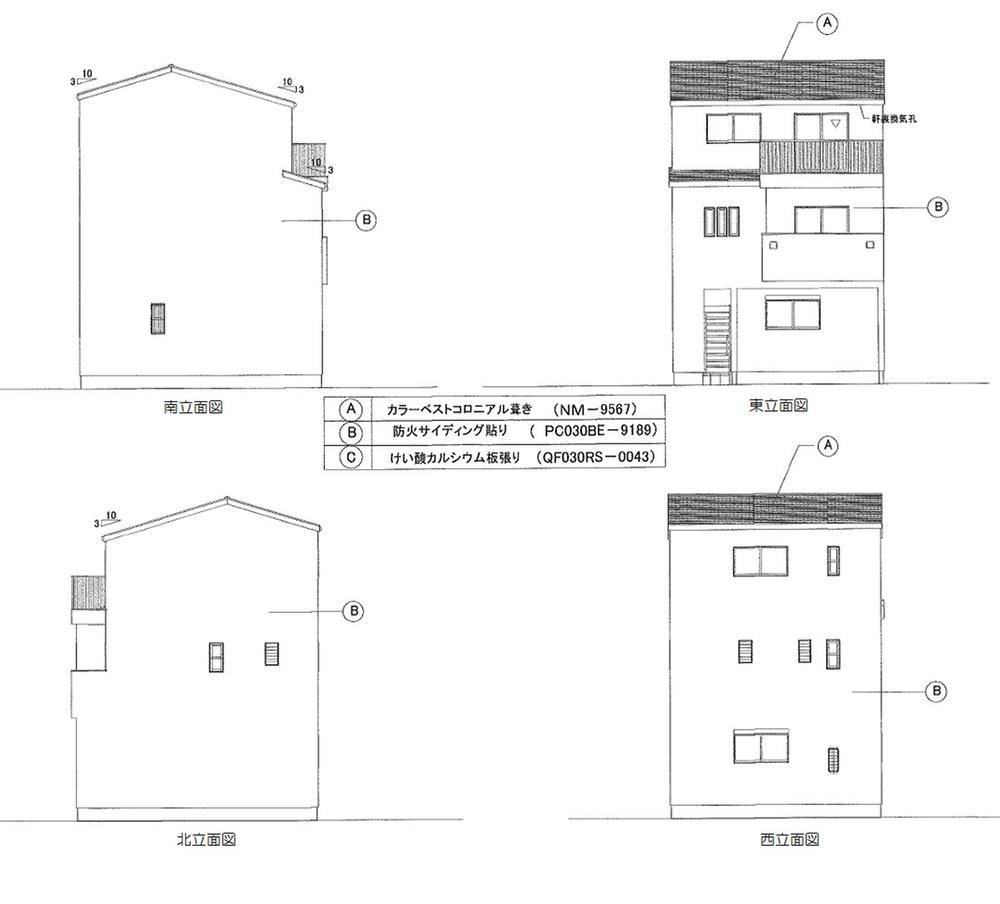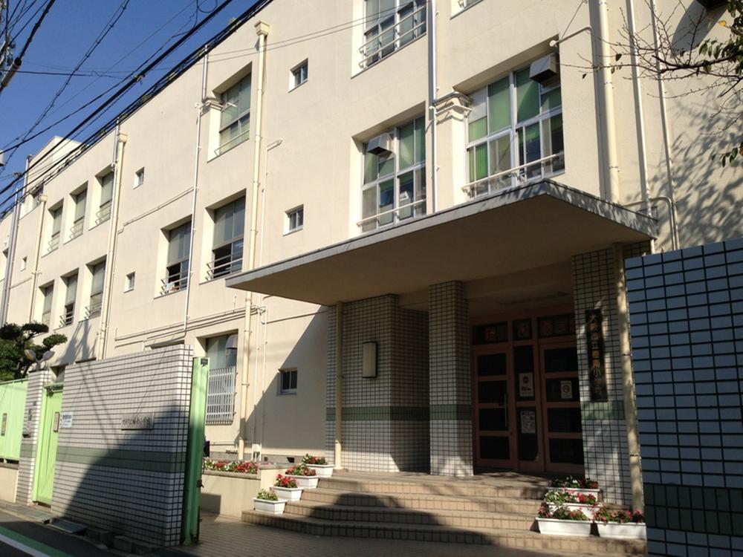|
|
Osaka-shi, Osaka nishinari
大阪府大阪市西成区
|
|
Subway Yotsubashi Line "Hanazonocho" walk 7 minutes
地下鉄四つ橋線「花園町」歩7分
|
|
All room 6 quires more 4LDK spacious 17.5 quires living! Is a functional floor plan plan that water around is concentrated! Garage two possible recommended! (Garage width of about 4.5m)!
全居室6帖以上の4LDK広々リビング17.5帖!水廻りが集中した機能的な間取りプランです!車庫2台可能でおススメ!(車庫幅約4.5m)!
|
|
◆ Limited 1 compartment! ◆ Land frontage spacious 7.2m! ◆ All room 6 quires more 4LDK! ◆ Living 17.5 Pledge! Face-to-face counter kitchen! ◆ Garage two available parking (garage width of about 4.5m)! ◆ Water around all the second floor! ◆ Yotsubashi line "Hanazonocho" about 7 minutes to the station! ◆ Shopping convenient super life, About 1 minute to convenience store!
◆限定1区画!◆土地間口広々7.2m!◆全居室6帖以上の4LDK!◆リビング17.5帖!対面式カウンターキッチン!◆車庫2台駐車可能(車庫幅約4.5m)!◆水廻りが全て2階!◆四ツ橋線「花園町」駅まで約7分!◆買い物便利スーパーライフ、コンビ二まで約1分!
|
Features pickup 特徴ピックアップ | | Pre-ground survey / Parking two Allowed / 2 along the line more accessible / Super close / System kitchen / Bathroom Dryer / All room storage / Flat to the station / LDK15 tatami mats or more / Starting station / Shaping land / Washbasin with shower / Face-to-face kitchen / Toilet 2 places / Bathroom 1 tsubo or more / 2 or more sides balcony / Warm water washing toilet seat / The window in the bathroom / All living room flooring / Built garage / Dish washing dryer / All room 6 tatami mats or more / Three-story or more / City gas / Flat terrain 地盤調査済 /駐車2台可 /2沿線以上利用可 /スーパーが近い /システムキッチン /浴室乾燥機 /全居室収納 /駅まで平坦 /LDK15畳以上 /始発駅 /整形地 /シャワー付洗面台 /対面式キッチン /トイレ2ヶ所 /浴室1坪以上 /2面以上バルコニー /温水洗浄便座 /浴室に窓 /全居室フローリング /ビルトガレージ /食器洗乾燥機 /全居室6畳以上 /3階建以上 /都市ガス /平坦地 |
Event information イベント情報 | | Local guide Board (Please be sure to ask in advance) schedule / Every Saturday, Sunday and public holidays time / 10:00 ~ 17:00 local guidance meetings is in the soil, We will guide even on weekdays in addition to the day! Please feel free to contact us 現地案内会(事前に必ずお問い合わせください)日程/毎週土日祝時間/10:00 ~ 17:00現地案内会開催中です土、日の他に平日でもご案内致します!お気軽にお問い合わせください |
Price 価格 | | 28.8 million yen 2880万円 |
Floor plan 間取り | | 4LDK 4LDK |
Units sold 販売戸数 | | 1 units 1戸 |
Total units 総戸数 | | 1 units 1戸 |
Land area 土地面積 | | 79.32 sq m (registration) 79.32m2(登記) |
Building area 建物面積 | | 100.71 sq m 100.71m2 |
Driveway burden-road 私道負担・道路 | | 17.27 sq m , East 4m width (contact the road width 7.2m) 17.27m2、東4m幅(接道幅7.2m) |
Completion date 完成時期(築年月) | | February 2014 2014年2月 |
Address 住所 | | Osaka-shi, Osaka nishinari pine 2 大阪府大阪市西成区松2 |
Traffic 交通 | | Subway Yotsubashi Line "Hanazonocho" walk 7 minutes
Subway Sakaisuji Line "Tengachaya" walk 11 minutes
Nankai Koya Line "west Tengachaya" walk 7 minutes 地下鉄四つ橋線「花園町」歩7分
地下鉄堺筋線「天下茶屋」歩11分
南海高野線「西天下茶屋」歩7分
|
Contact お問い合せ先 | | (Ltd.) AS Corporation TEL: 0800-602-6382 [Toll free] mobile phone ・ Also available from PHS
Caller ID is not notified
Please contact the "saw SUUMO (Sumo)"
If it does not lead, If the real estate company (株)アズコーポレーションTEL:0800-602-6382【通話料無料】携帯電話・PHSからもご利用いただけます
発信者番号は通知されません
「SUUMO(スーモ)を見た」と問い合わせください
つながらない方、不動産会社の方は
|
Building coverage, floor area ratio 建ぺい率・容積率 | | 60% ・ 200% 60%・200% |
Time residents 入居時期 | | February 2014 schedule 2014年2月予定 |
Land of the right form 土地の権利形態 | | Ownership 所有権 |
Structure and method of construction 構造・工法 | | Wooden three-story 木造3階建 |
Use district 用途地域 | | Semi-industrial 準工業 |
Overview and notices その他概要・特記事項 | | Facilities: Public Water Supply, This sewage, City gas, Building confirmation number: No. Trust 12-2631 No., Parking: Garage 設備:公営水道、本下水、都市ガス、建築確認番号:第トラスト 12-2631号、駐車場:車庫 |
Company profile 会社概要 | | <Mediation> governor of Osaka Prefecture (1) No. 055766 (Ltd.) AS Corporation Yubinbango550-0013 Osaka-shi, Osaka, Nishi-ku Shinmachi 2-3-8 <仲介>大阪府知事(1)第055766号(株)アズコーポレーション〒550-0013 大阪府大阪市西区新町2-3-8 |
