New Homes » Kansai » Osaka prefecture » Nishinari
 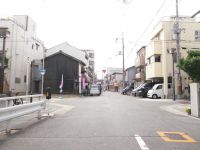
| | Osaka-shi, Osaka nishinari 大阪府大阪市西成区 |
| Subway Yotsubashi Line "Tamade" walk 7 minutes 地下鉄四つ橋線「玉出」歩7分 |
| ■ Complete design freedom ■ As of order architecture met with first-class architect planning. It will deliver a comfortable home to build every detail Kominyukeshon. ■完全自由設計■注文建築のように一流設計士と面談しプランニング。きめ細やかなコミニュケーションで建てる快適な住まいをお届けします。 |
Features pickup 特徴ピックアップ | | 2 along the line more accessible / LDK18 tatami mats or more / System kitchen / Bathroom Dryer / Yang per good / Or more before road 6m / Corner lot / Shaping land / Mist sauna / Washbasin with shower / Face-to-face kitchen / Toilet 2 places / Bathroom 1 tsubo or more / 2 or more sides balcony / Otobasu / Warm water washing toilet seat / The window in the bathroom / High-function toilet / Ventilation good / Dish washing dryer / Or more ceiling height 2.5m / Water filter / Floor heating 2沿線以上利用可 /LDK18畳以上 /システムキッチン /浴室乾燥機 /陽当り良好 /前道6m以上 /角地 /整形地 /ミストサウナ /シャワー付洗面台 /対面式キッチン /トイレ2ヶ所 /浴室1坪以上 /2面以上バルコニー /オートバス /温水洗浄便座 /浴室に窓 /高機能トイレ /通風良好 /食器洗乾燥機 /天井高2.5m以上 /浄水器 /床暖房 | Price 価格 | | 28.8 million yen 2880万円 | Floor plan 間取り | | 4LDK 4LDK | Units sold 販売戸数 | | 1 units 1戸 | Total units 総戸数 | | 1 units 1戸 | Land area 土地面積 | | 62.11 sq m (registration) 62.11m2(登記) | Building area 建物面積 | | 102.06 sq m (registration) 102.06m2(登記) | Driveway burden-road 私道負担・道路 | | Nothing, North 8m width, West 8m width 無、北8m幅、西8m幅 | Completion date 完成時期(築年月) | | 6 months after the contract 契約後6ヶ月 | Address 住所 | | Osaka-shi, Osaka nishinari Tamadenishi 1 大阪府大阪市西成区玉出西1 | Traffic 交通 | | Subway Yotsubashi Line "Tamade" walk 7 minutes
Nankai Main Line "Kishinosato Tamade" walk 10 minutes 地下鉄四つ橋線「玉出」歩7分
南海本線「岸里玉出」歩10分
| Related links 関連リンク | | [Related Sites of this company] 【この会社の関連サイト】 | Contact お問い合せ先 | | (Yes) Wing ・ Estate TEL: 0800-809-9099 [Toll free] mobile phone ・ Also available from PHS
Caller ID is not notified
Please contact the "saw SUUMO (Sumo)"
If it does not lead, If the real estate company (有)ウィング・エステートTEL:0800-809-9099【通話料無料】携帯電話・PHSからもご利用いただけます
発信者番号は通知されません
「SUUMO(スーモ)を見た」と問い合わせください
つながらない方、不動産会社の方は
| Building coverage, floor area ratio 建ぺい率・容積率 | | 80% ・ 200% 80%・200% | Time residents 入居時期 | | 6 months after the contract 契約後6ヶ月 | Land of the right form 土地の権利形態 | | Ownership 所有権 | Structure and method of construction 構造・工法 | | Wooden three-story (framing method) 木造3階建(軸組工法) | Use district 用途地域 | | Semi-industrial 準工業 | Overview and notices その他概要・特記事項 | | Facilities: Public Water Supply, This sewage, City gas, Building confirmation number: No. 12345 設備:公営水道、本下水、都市ガス、建築確認番号:第12345号 | Company profile 会社概要 | | <Mediation> governor of Osaka (2) No. 050776 (with) Wing ・ Estate Yubinbango557-0062 Osaka-shi, Osaka nishinari Tsumori 1-8-3 <仲介>大阪府知事(2)第050776号(有)ウィング・エステート〒557-0062 大阪府大阪市西成区津守1-8-3 |
Local photos, including front road前面道路含む現地写真 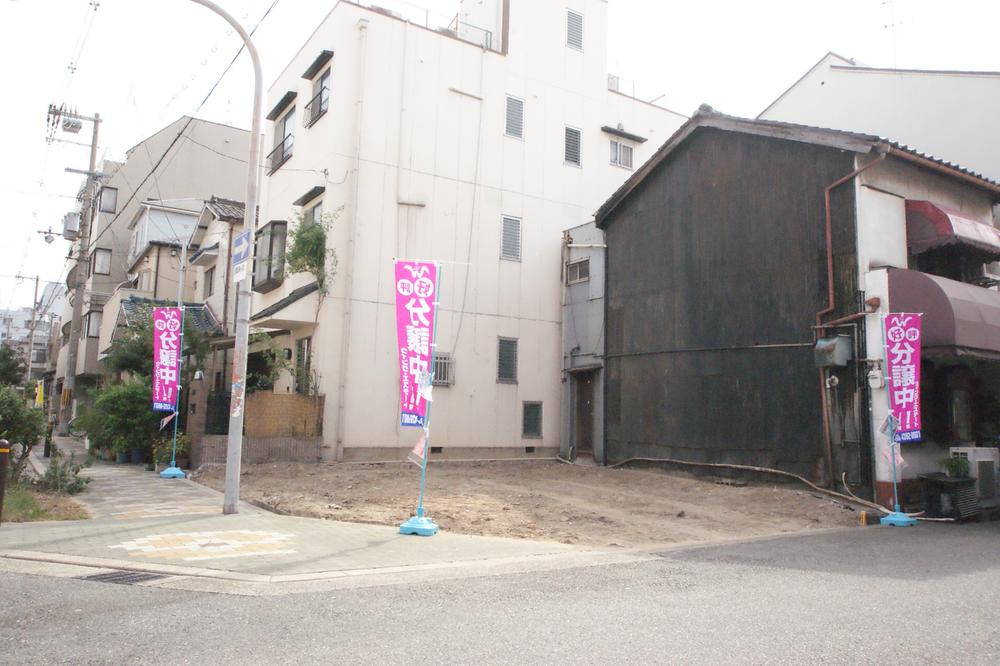 Corner lot, which is denominated Pay relaxation. Nestled in the grounds of the leeway, Consent of planning!
建ぺい緩和される角地。ゆとりの敷地に佇む、納得のプランニング!
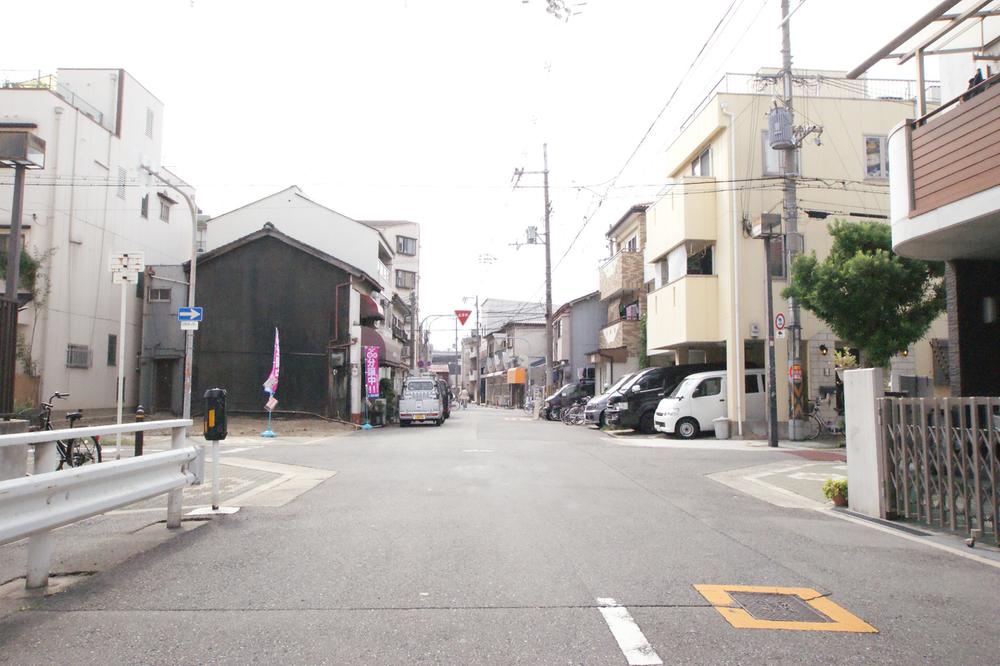 Front road is also sidewalk, Safe for small children
前面道路は歩道もされ、小さなお子様にも安心
Floor plan間取り図 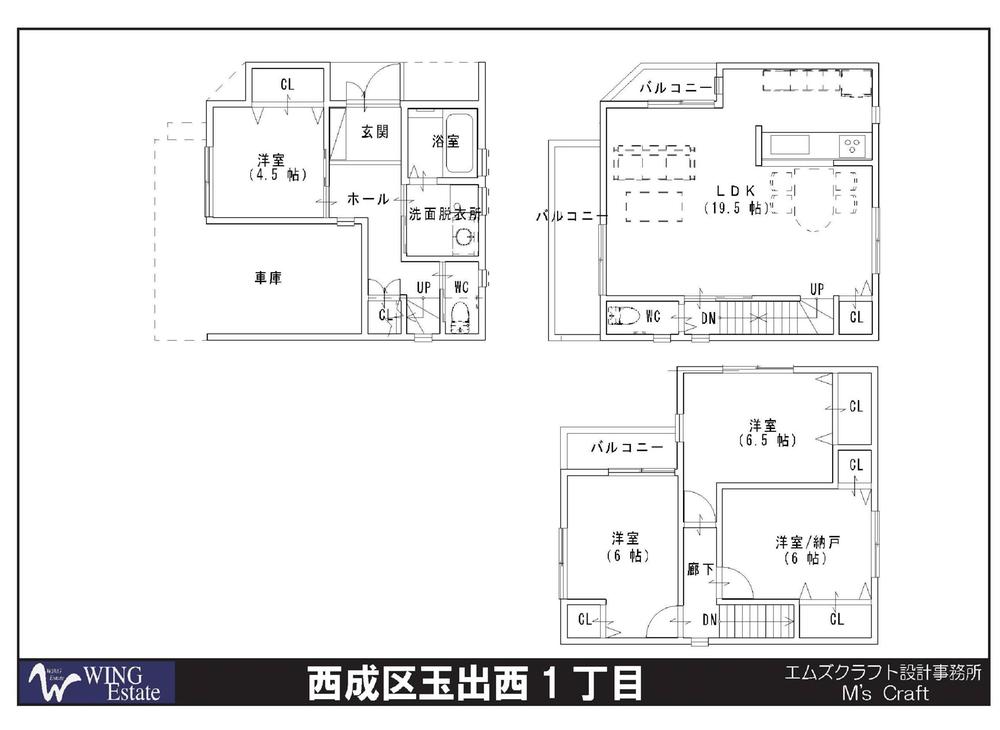 28.8 million yen, 4LDK, Land area 62.11 sq m , Building area 102.06 sq m Floor plan example
2880万円、4LDK、土地面積62.11m2、建物面積102.06m2 間取りプラン例
Rendering (appearance)完成予想図(外観) 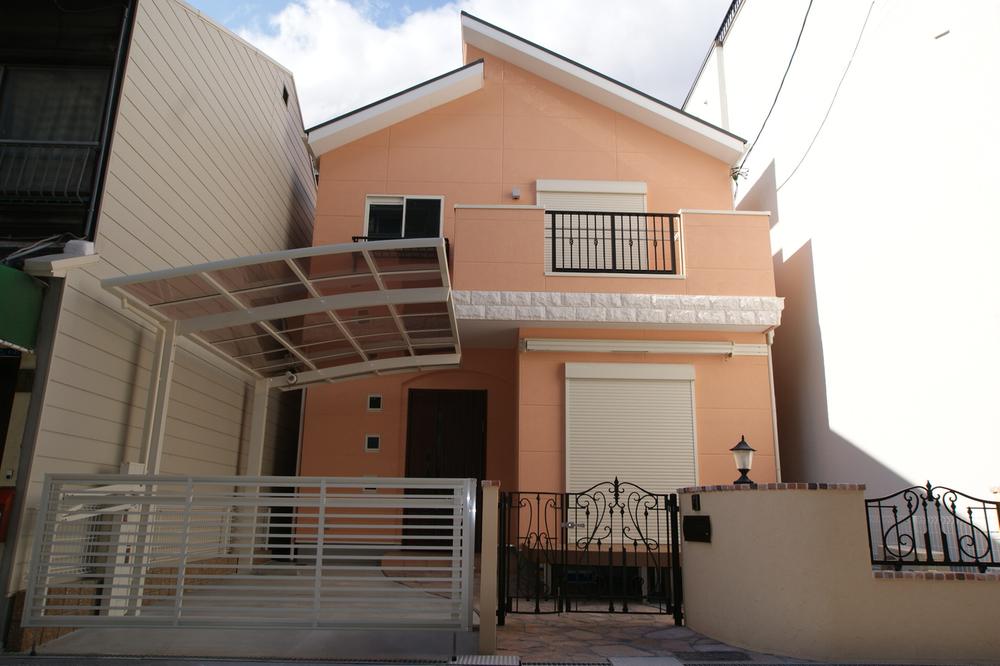 Design rich, Good for some appearance is also possible. (Our enforcement example)
デザイン豊富で、こだわりある外観も可能です。(当社施行例)
Livingリビング 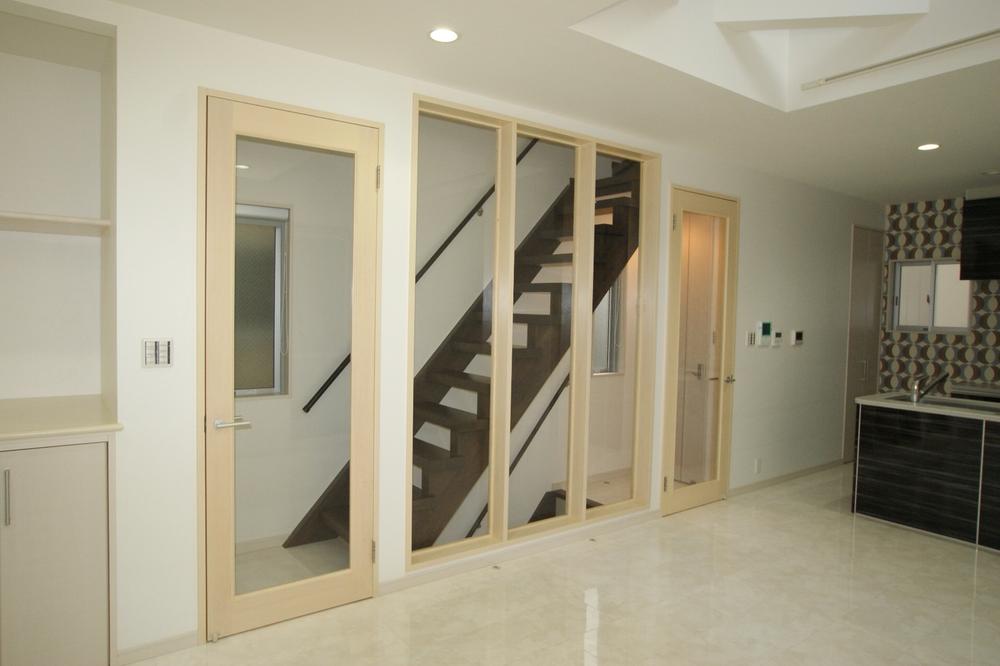 Open living was designed comfort and relaxed
快適性とゆとりをデザインした開放的なリビング
Kitchenキッチン 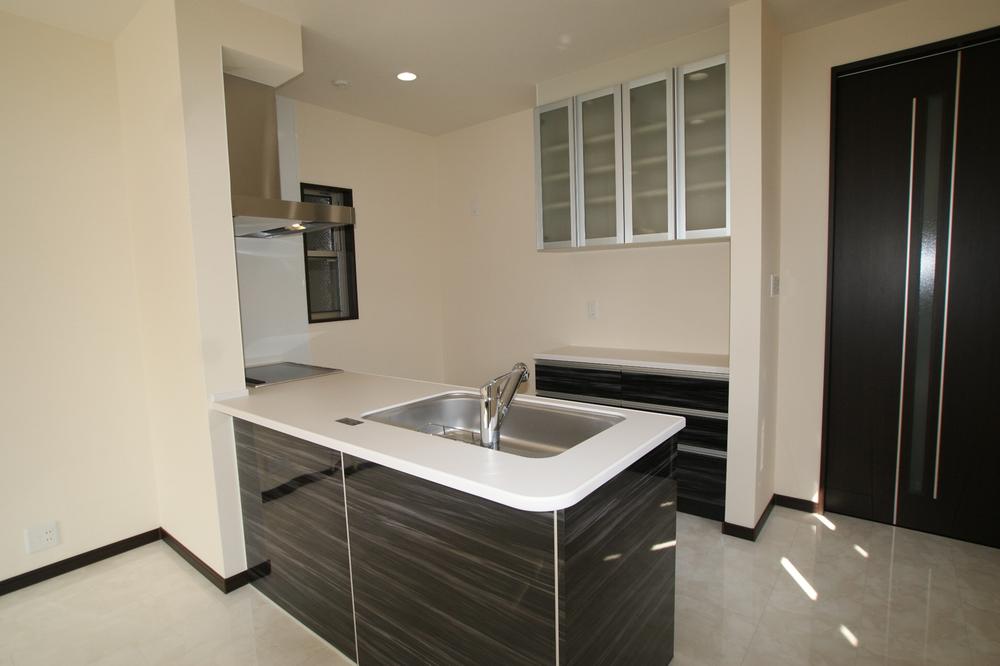 Face-to-face kitchen that can dishes while watching the children play in the living room
リビングで遊ぶお子様を見守りながらお料理ができる対面キッチン
Junior high school中学校 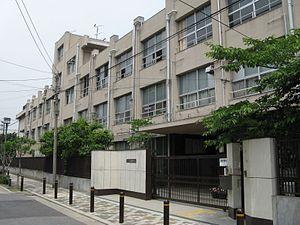 54m to Osaka Municipal Tamade junior high school
大阪市立玉出中学校まで54m
Primary school小学校 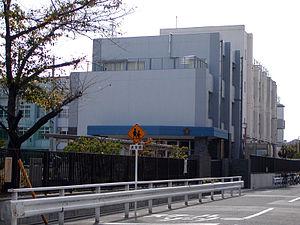 617m to Osaka Municipal Tamade Elementary School
大阪市立玉出小学校まで617m
Kindergarten ・ Nursery幼稚園・保育園 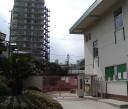 Tamadenishi 264m to nursery school
玉出西保育園まで264m
Hospital病院 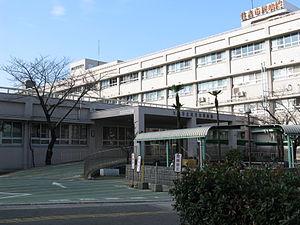 862m to Osaka Sumiyoshi Municipal Hospital
大阪市立住吉市民病院まで862m
Location
| 










