New Homes » Kansai » Osaka prefecture » Nishinari
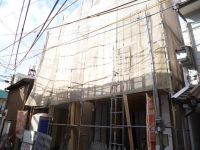 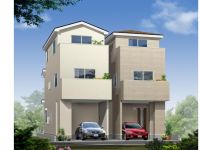
| | Osaka-shi, Osaka nishinari 大阪府大阪市西成区 |
| Subway Yotsubashi Line "Tamade" walk 3 minutes 地下鉄四つ橋線「玉出」歩3分 |
| Facing south, Design house performance with evaluation, All rooms are two-sided lighting, Vibration Control ・ Seismic isolation ・ Earthquake resistant, South balcony, Corresponding to the flat-35S, Measures to conserve energy, Pre-ground survey, 2 along the line more accessible, Fiscal year Available, Supermarket 南向き、設計住宅性能評価付、全室2面採光、制震・免震・耐震、南面バルコニー、フラット35Sに対応、省エネルギー対策、地盤調査済、2沿線以上利用可、年度内入居可、スーパー |
| ◇ south-facing two-compartment in subdivision ◆ Good day at the station near Property ◇ south-facing 3 minute walk to the train station ◆ The peripheral enhancement also shopping facilities ◇ small ・ Junior high school with school also peace of mind within 10 minutes ◇南向きの2区画分譲中◆駅まで徒歩約3分の駅近物件◇南向きで日当たり良好◆周辺にはお買い物施設も充実◇小・中学校とも10分圏内で通学も安心 |
Features pickup 特徴ピックアップ | | Design house performance with evaluation / Measures to conserve energy / Corresponding to the flat-35S / Pre-ground survey / Vibration Control ・ Seismic isolation ・ Earthquake resistant / 2 along the line more accessible / Fiscal year Available / Super close / It is close to the city / Facing south / System kitchen / All room storage / Flat to the station / Siemens south road / Japanese-style room / Shaping land / Washbasin with shower / Toilet 2 places / Bathroom 1 tsubo or more / South balcony / Double-glazing / Warm water washing toilet seat / Underfloor Storage / The window in the bathroom / TV monitor interphone / Urban neighborhood / Built garage / Walk-in closet / Three-story or more / Living stairs / City gas / Storeroom / All rooms are two-sided lighting / Flat terrain 設計住宅性能評価付 /省エネルギー対策 /フラット35Sに対応 /地盤調査済 /制震・免震・耐震 /2沿線以上利用可 /年度内入居可 /スーパーが近い /市街地が近い /南向き /システムキッチン /全居室収納 /駅まで平坦 /南側道路面す /和室 /整形地 /シャワー付洗面台 /トイレ2ヶ所 /浴室1坪以上 /南面バルコニー /複層ガラス /温水洗浄便座 /床下収納 /浴室に窓 /TVモニタ付インターホン /都市近郊 /ビルトガレージ /ウォークインクロゼット /3階建以上 /リビング階段 /都市ガス /納戸 /全室2面採光 /平坦地 | Property name 物件名 | | ~ Heartful-Town Nishinari Tamadenishi ~ ~ Heartful-Town西成玉出西 ~ | Price 価格 | | 24,800,000 yen ~ 25,800,000 yen 2480万円 ~ 2580万円 | Floor plan 間取り | | 3LDK + S (storeroom) 3LDK+S(納戸) | Units sold 販売戸数 | | 2 units 2戸 | Total units 総戸数 | | 2 units 2戸 | Land area 土地面積 | | 62.43 sq m ~ 62.58 sq m (18.88 tsubo ~ 18.93 tsubo) (measured) 62.43m2 ~ 62.58m2(18.88坪 ~ 18.93坪)(実測) | Building area 建物面積 | | 95.33 sq m ~ 95.33 sq m (28.83 tsubo ~ 28.83 square meters) 95.33m2 ~ 95.33m2(28.83坪 ~ 28.83坪) | Driveway burden-road 私道負担・道路 | | Width 3.8m Asphaltic pavement 幅員3.8m アスファルト舗装 | Completion date 完成時期(築年月) | | January 2014 late schedule 2014年1月下旬予定 | Address 住所 | | Osaka-shi, Osaka nishinari Tamadenishi 2 大阪府大阪市西成区玉出西2 | Traffic 交通 | | Subway Yotsubashi Line "Tamade" walk 3 minutes
Hankai Line "Tsukanishi" walk 8 minutes
Nankai Main Line "Kishinosato Tamade" walk 11 minutes 地下鉄四つ橋線「玉出」歩3分
阪堺電気軌道阪堺線「塚西」歩8分
南海本線「岸里玉出」歩11分
| Person in charge 担当者より | | Rep Fujita 担当者藤田 | Contact お問い合せ先 | | (Ltd.) Idasangyo Suita office TEL: 0800-805-4023 [Toll free] mobile phone ・ Also available from PHS
Caller ID is not notified
Please contact the "saw SUUMO (Sumo)"
If it does not lead, If the real estate company (株)飯田産業吹田営業所TEL:0800-805-4023【通話料無料】携帯電話・PHSからもご利用いただけます
発信者番号は通知されません
「SUUMO(スーモ)を見た」と問い合わせください
つながらない方、不動産会社の方は
| Building coverage, floor area ratio 建ぺい率・容積率 | | Building coverage: 80%, Volume ratio: 200% 建ぺい率:80%、容積率:200% | Time residents 入居時期 | | January 2014 late schedule 2014年1月下旬予定 | Land of the right form 土地の権利形態 | | Ownership 所有権 | Structure and method of construction 構造・工法 | | Wooden three-story (IDS method) 木造3階建(IDS工法) | Construction 施工 | | Ltd. Idasangyo 株式会社飯田産業 | Use district 用途地域 | | One dwelling 1種住居 | Land category 地目 | | Residential land 宅地 | Other limitations その他制限事項 | | Regulations have by the Aviation Law, Quasi-fire zones 航空法による規制有、準防火地域 | Overview and notices その他概要・特記事項 | | Contact: Fujita, Building confirmation number: No. KS113-6120-00088 担当者:藤田、建築確認番号:第KS113-6120-00088号 | Company profile 会社概要 | | <Seller> Minister of Land, Infrastructure and Transport (8) No. 003306 (Ltd.) Idasangyo Suita office Yubinbango564-0062 Suita, Osaka Prefecture Tarumi-cho 3-19-25 <売主>国土交通大臣(8)第003306号(株)飯田産業吹田営業所〒564-0062 大阪府吹田市垂水町3-19-25 |
Local appearance photo現地外観写真 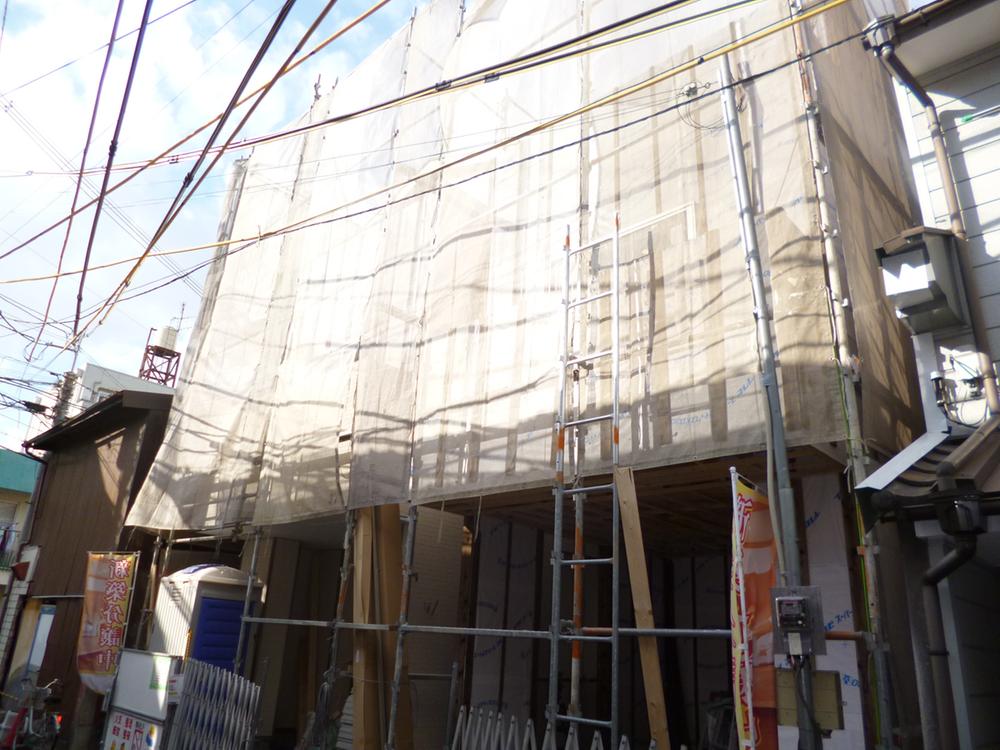 Day is good on the south-facing! Local (December 7, 2013) Shooting
南向きで日当たりが良いです!現地(2013年12月7日)撮影
Rendering (appearance)完成予想図(外観) 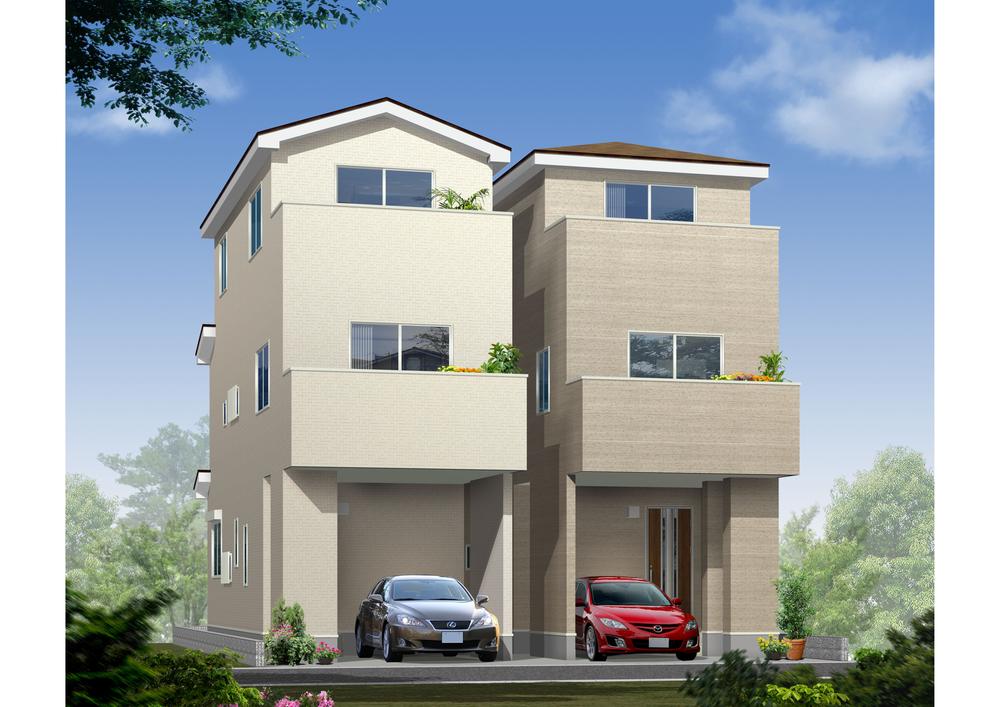 1 Building ・ Is completion expected Perth of Building 2 ☆
1号棟・2号棟の完成予想パースです☆
Otherその他 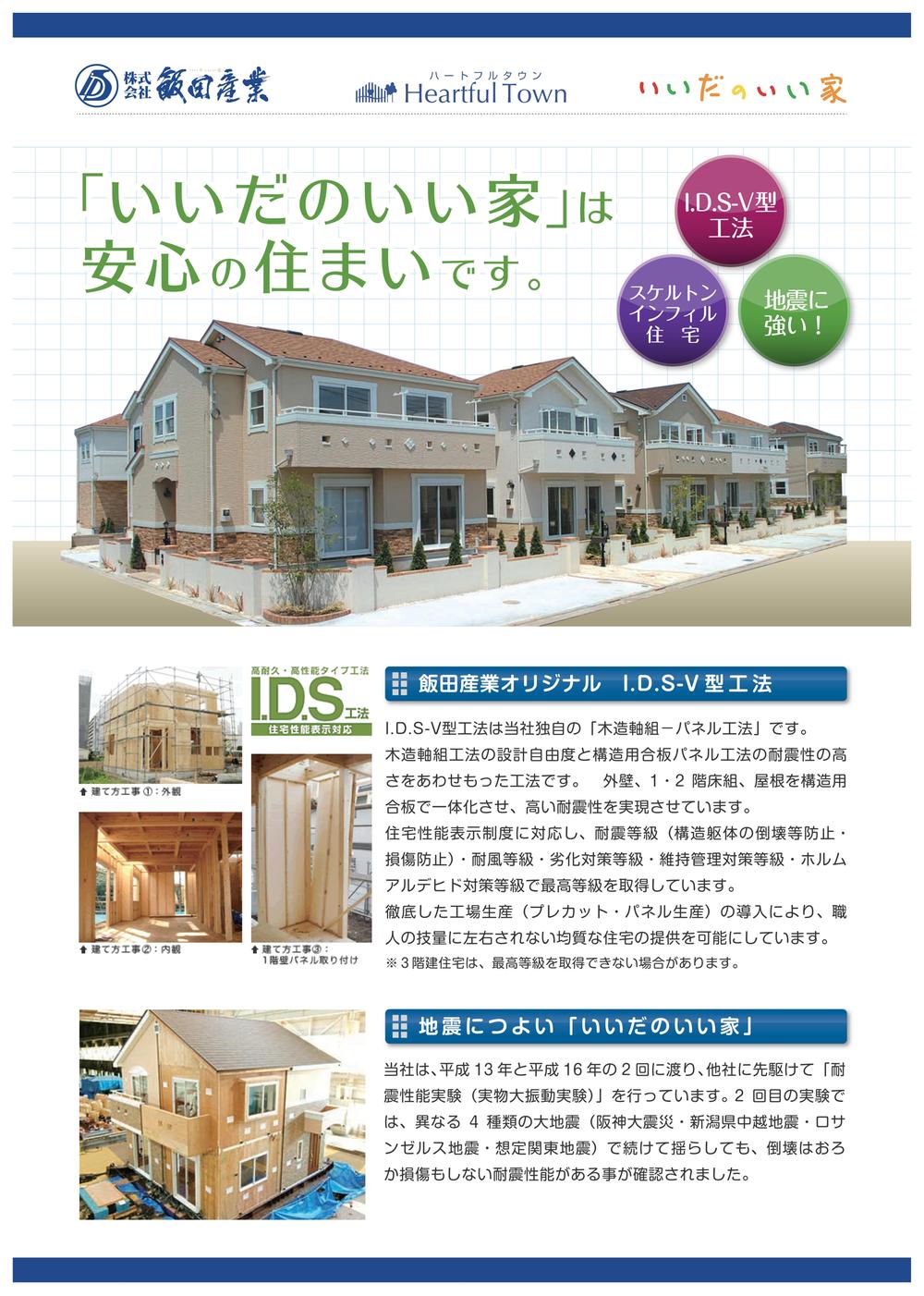 Nice house of Iida has acquired a house performance evaluation in all of your Uchi!
飯田のいい家は全てのおウチで住宅性能評価を取得しております!
Floor plan間取り図 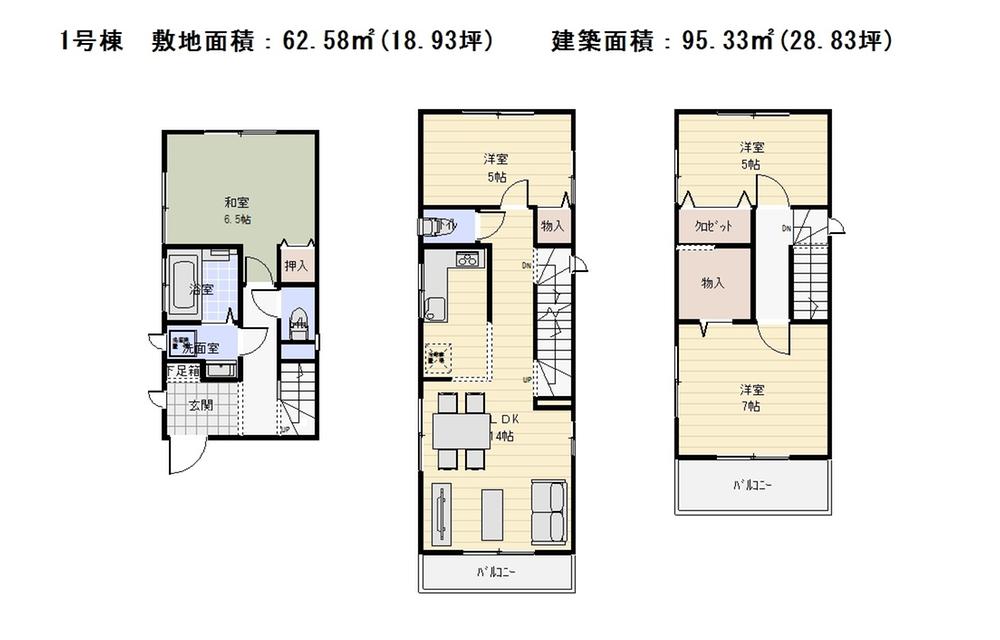 (1 Building ☆ ), Price 25,800,000 yen, 3LDK+S, Land area 62.58 sq m , Building area 95.33 sq m
(1号棟☆)、価格2580万円、3LDK+S、土地面積62.58m2、建物面積95.33m2
Same specifications photos (living)同仕様写真(リビング) 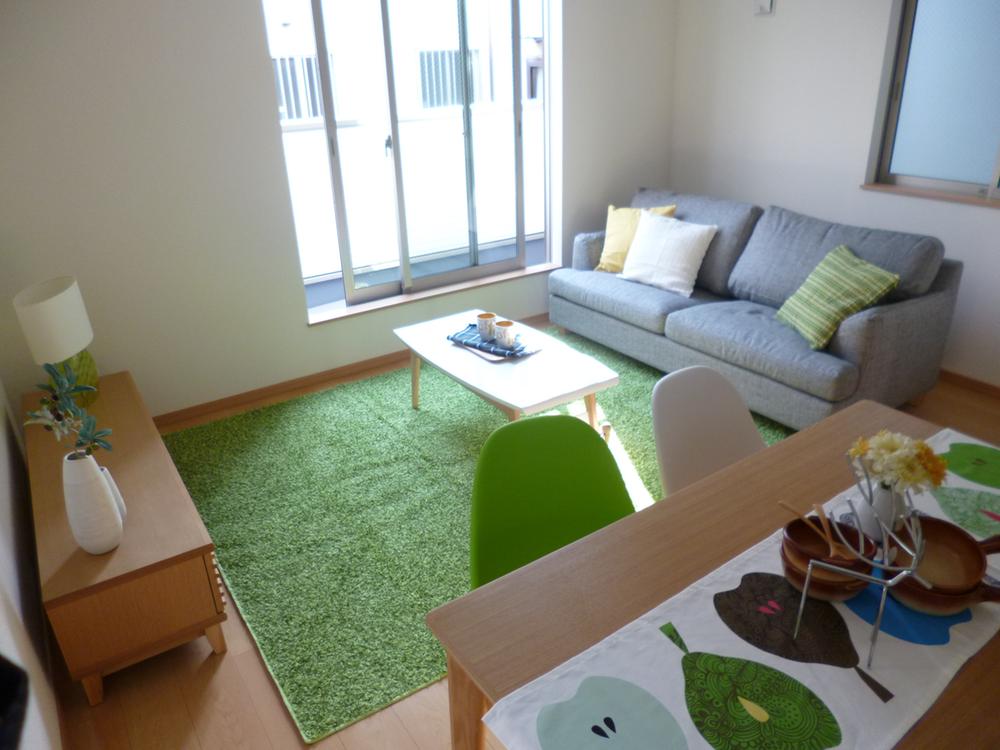 It is a model house of our property ☆ Flooring material and the like are different!
当物件のモデルハウスです☆
フローリング材等は異なります!
Same specifications photo (kitchen)同仕様写真(キッチン) 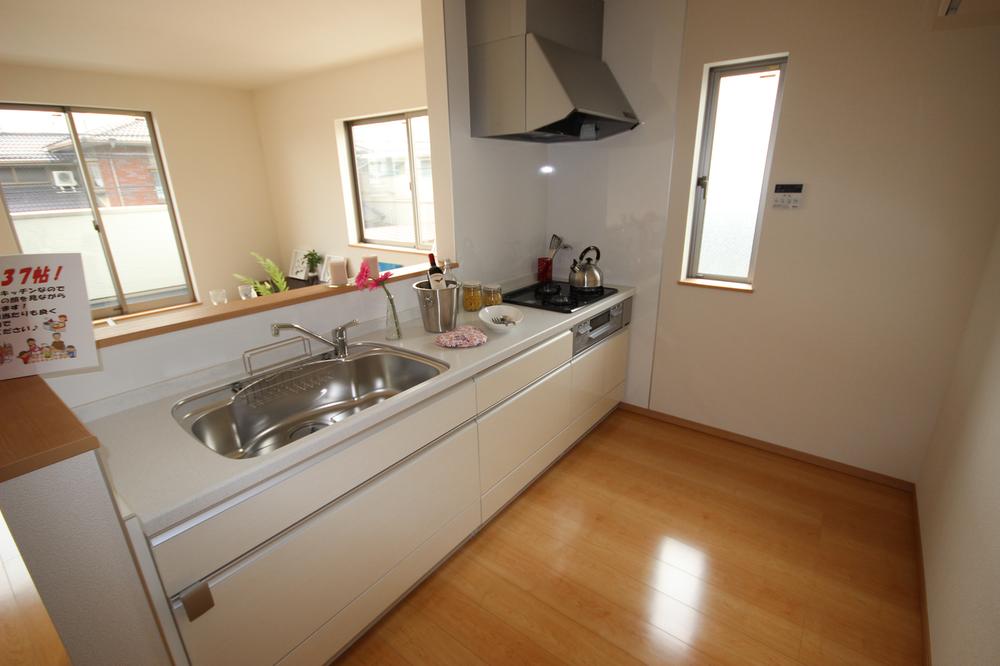 The color of the kitchen panel material depends on the properties.
キッチンパネル材の色は物件によって異なります。
Station駅 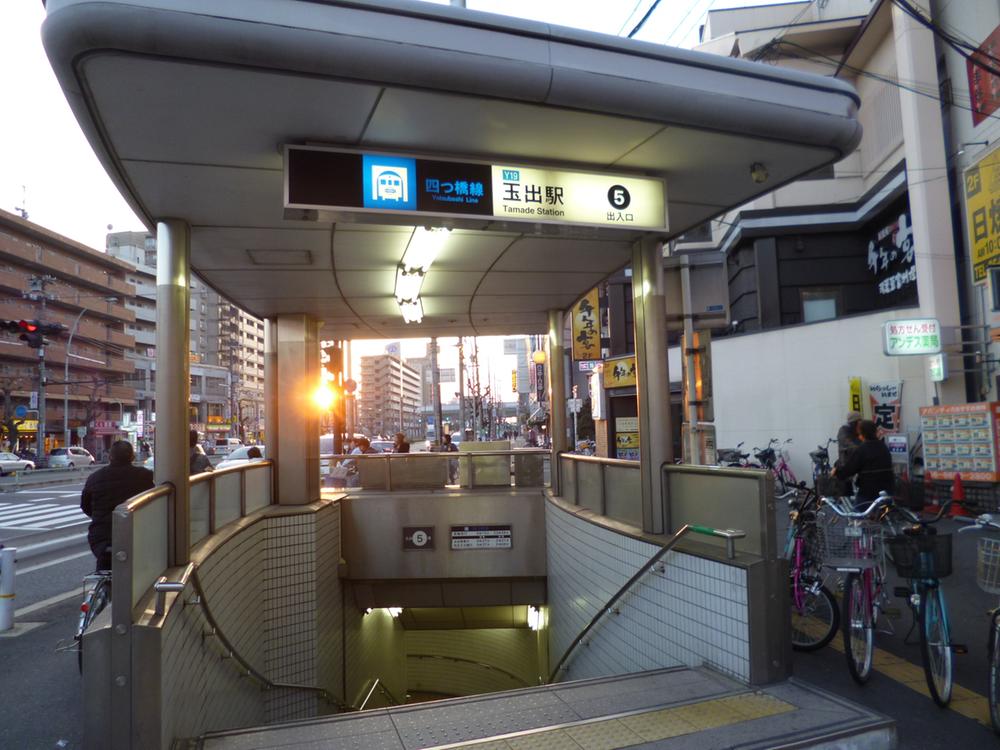 220m until Yotsubashi line "Tamade" station
四ツ橋線「玉出」駅まで220m
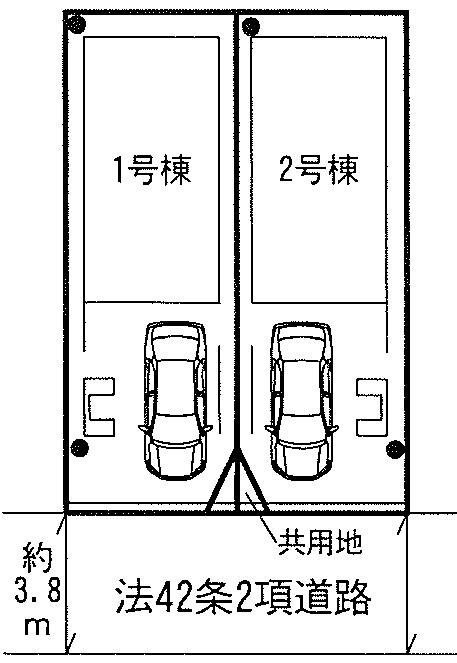 The entire compartment Figure
全体区画図
Floor plan間取り図 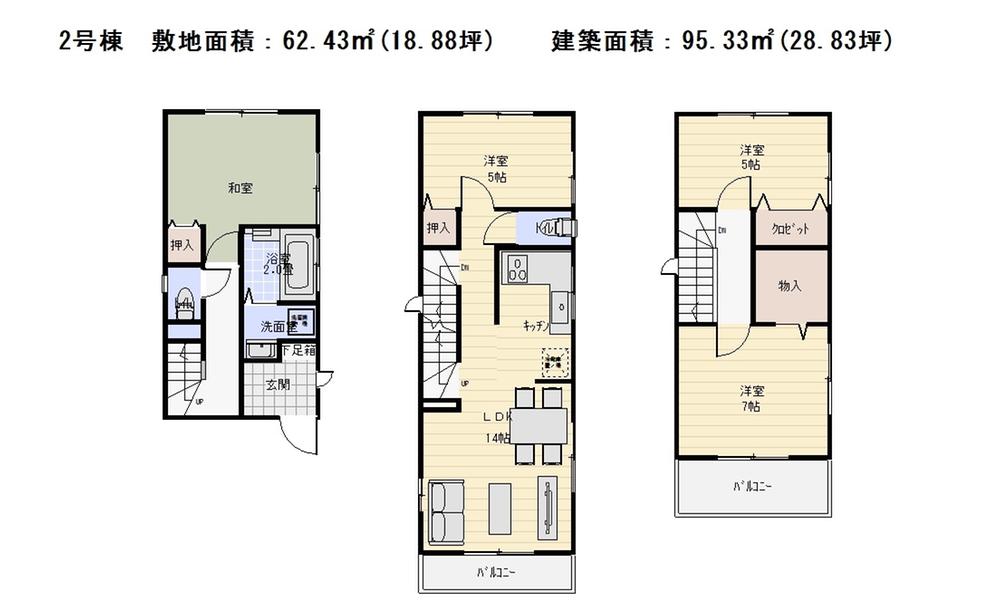 (Building 2), Price 24,800,000 yen, 3LDK+S, Land area 62.43 sq m , Building area 95.33 sq m
(2号棟)、価格2480万円、3LDK+S、土地面積62.43m2、建物面積95.33m2
Primary school小学校 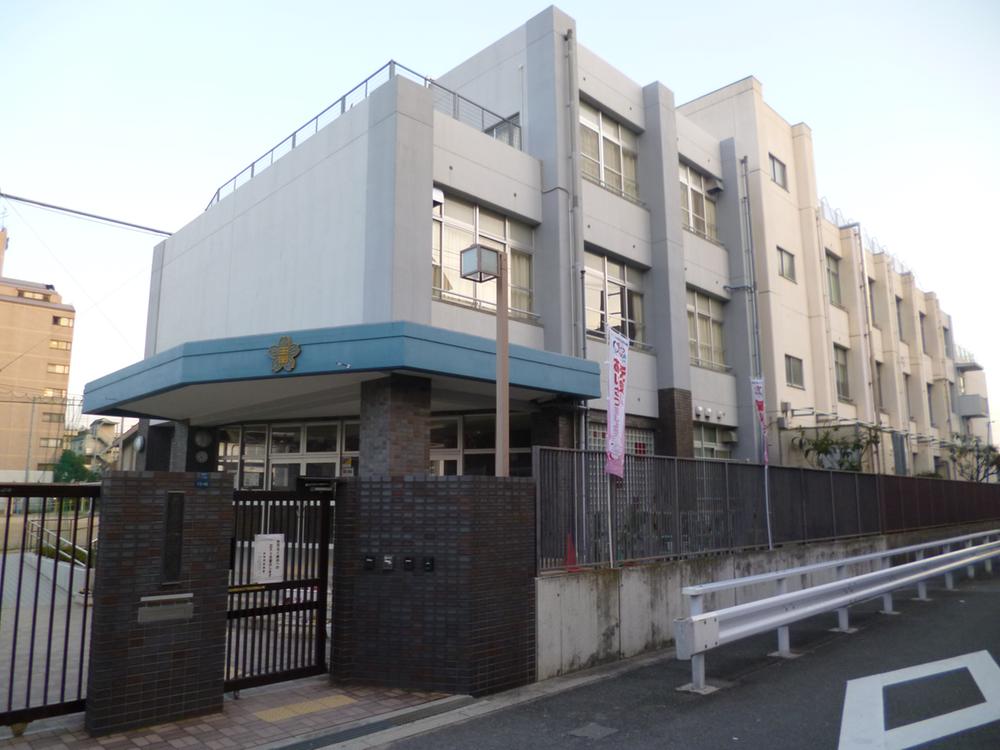 300m to Osaka Municipal Tamade Elementary School
大阪市立玉出小学校まで300m
Junior high school中学校 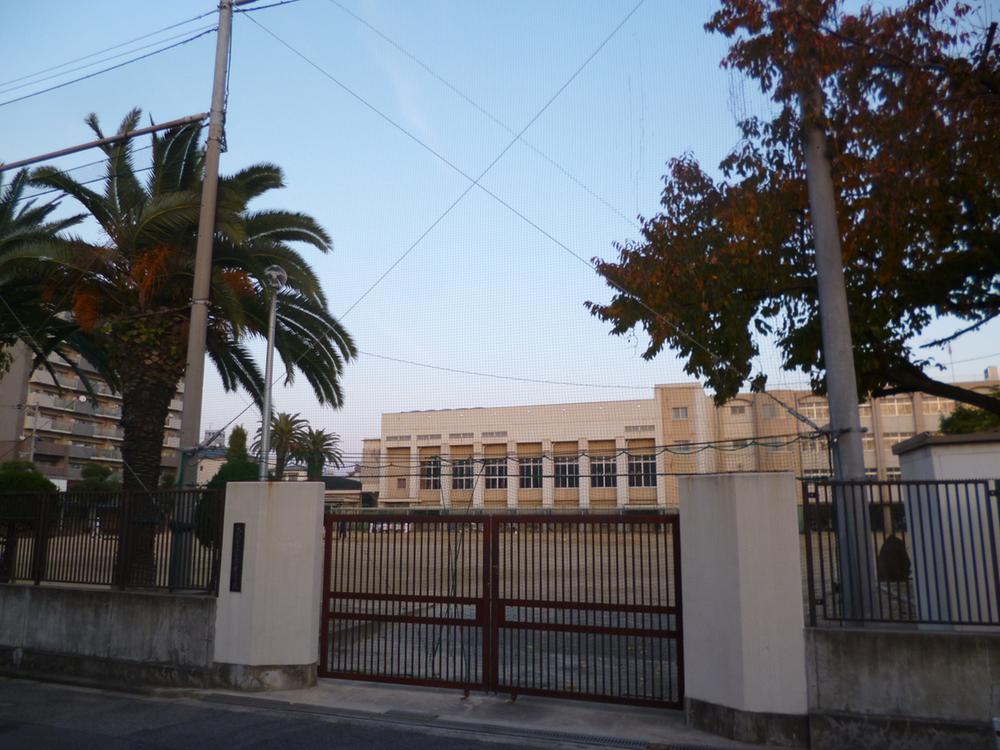 290m to Osaka Municipal Tamade junior high school
大阪市立玉出中学校まで290m
Kindergarten ・ Nursery幼稚園・保育園 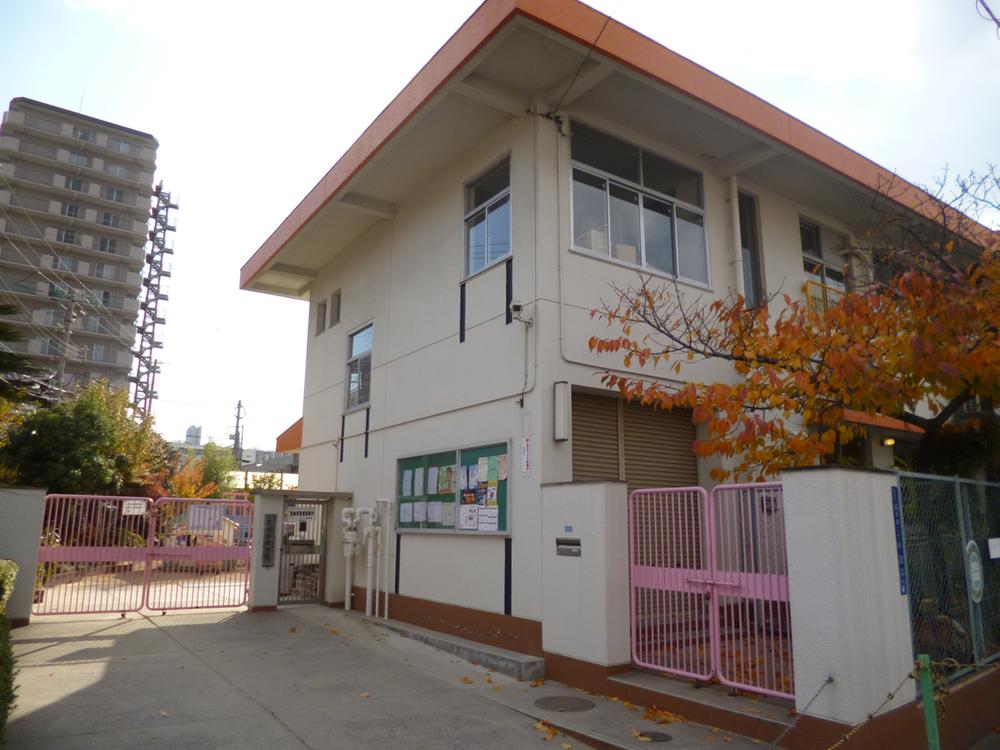 Nishinari Tamadenishi 120m to nursery school
西成玉出西保育園まで120m
Convenience storeコンビニ 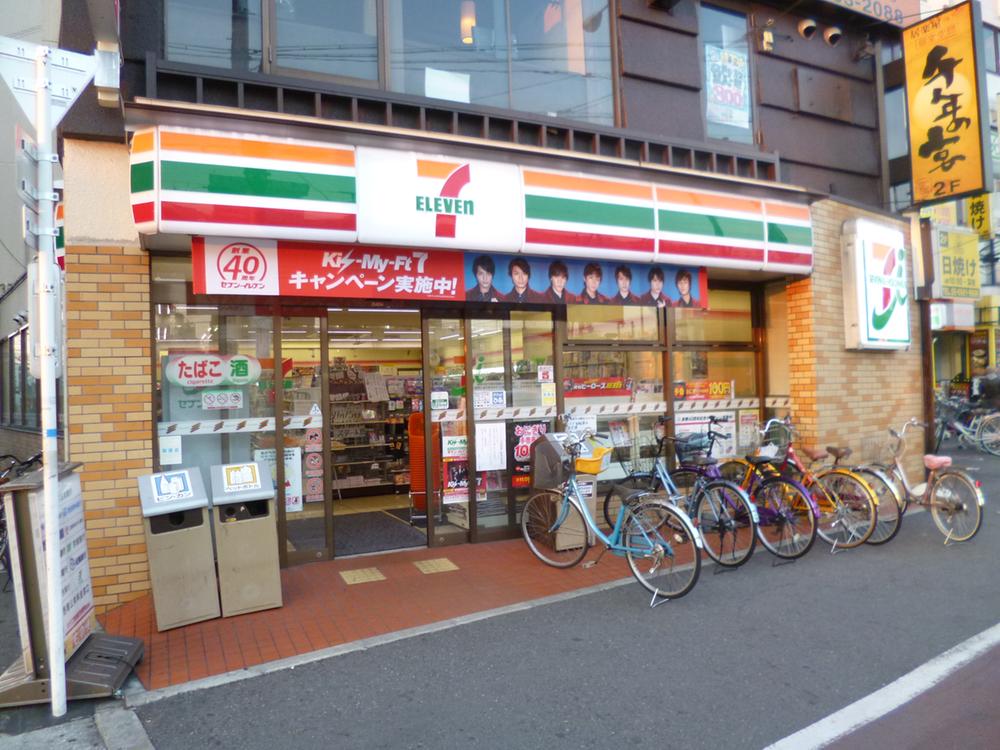 I 190m after all shopping facilities and it is the station near also has been enhanced to Seven-Eleven ☆
セブンイレブンまで190m やっぱり駅近だと買い物施設も充実してますね☆
Other Environmental Photoその他環境写真 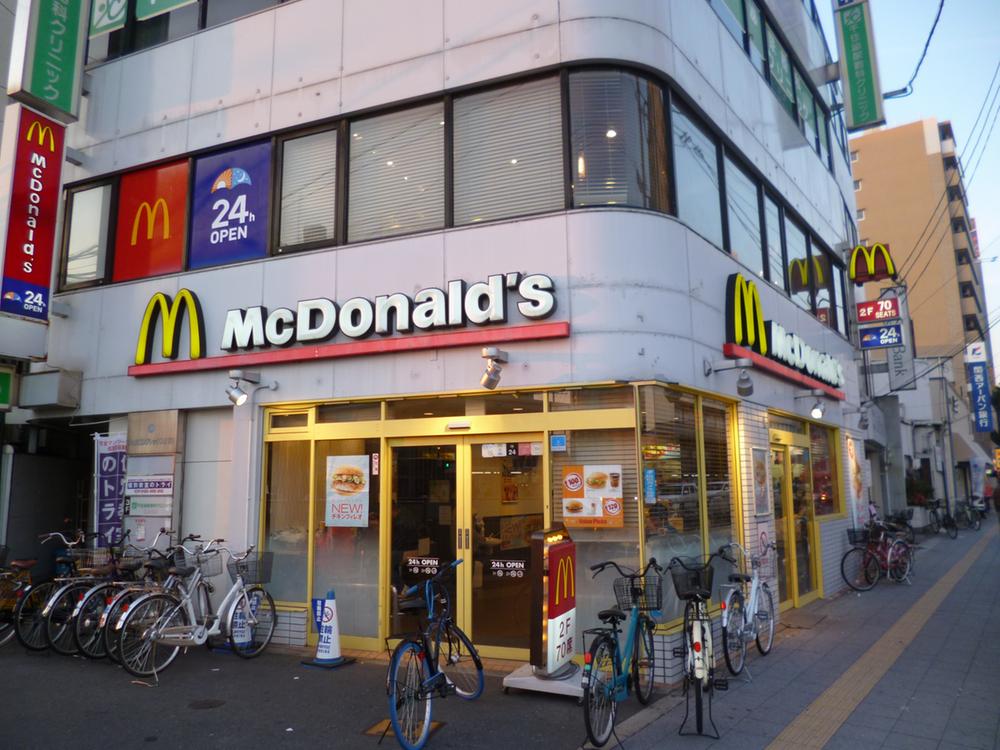 280m McDonald's fries to McDonald's but it is delicious ☆ (Fujita story of the year)
マクドナルドまで280m マクドナルドのポテトは美味しいですよね☆(営業の藤田談)
Drug storeドラッグストア 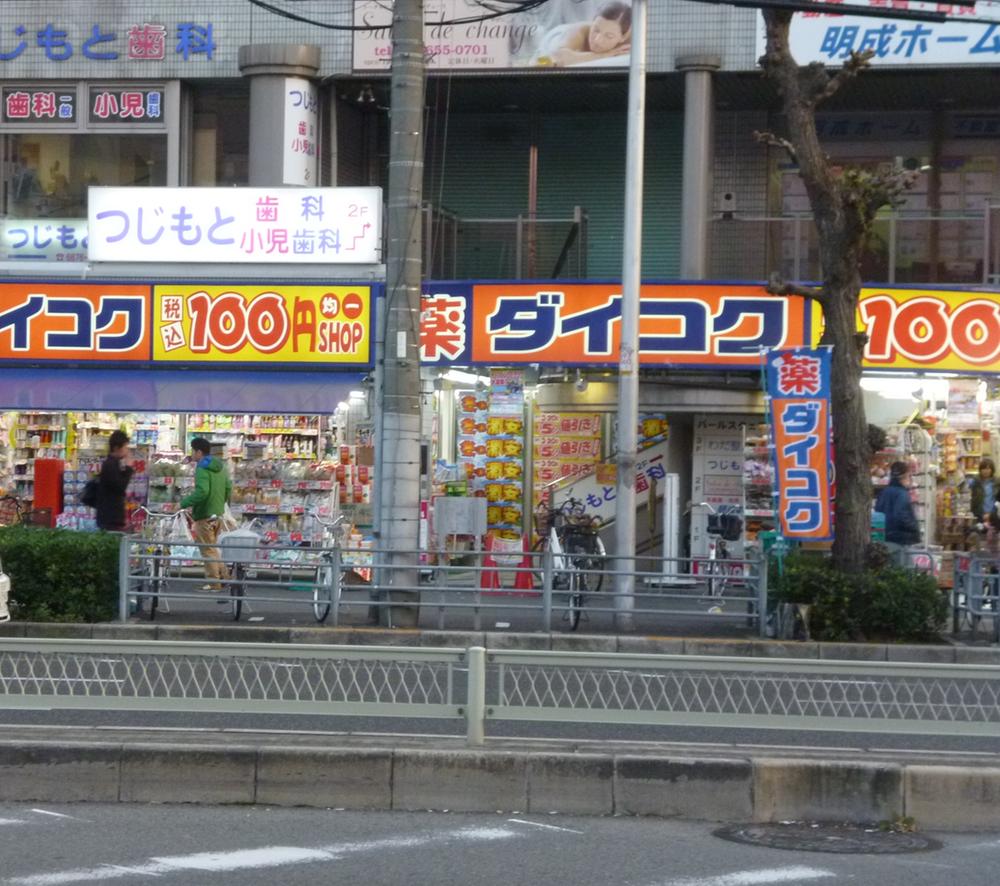 Daikoku up to 350m
ダイコクまで350m
Location
|
















