New Homes » Kansai » Osaka prefecture » Nishinari
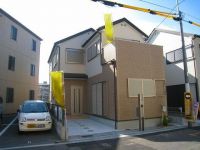 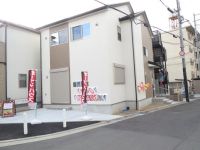
| | Osaka-shi, Osaka nishinari 大阪府大阪市西成区 |
| Hankai Line "Matsuda town" walk 3 minutes 阪堺電気軌道阪堺線「松田町」歩3分 |
| Solar power system, Parking two Allowed, 2 along the line more accessible, Super close, Facing south, System kitchen, Automatic hot water beam ・ Add-fired, Bathroom Dryer, Yang per good, All room storage, Siemens south road 太陽光発電システム、駐車2台可、2沿線以上利用可、スーパーが近い、南向き、システムキッチン、自動湯はり・追焚、浴室乾燥機、陽当り良好、全居室収納、南側道路面す |
| ◆ Solar power generation with condominiums ◆ About walk to the nearest station 3 minutes. And two other station is within an 8-minute walk ◆ LOW-e glass ・ Bathroom heating dryer ・ Standard water purifier systems with a kitchen, etc. ◆太陽光発電付き分譲住宅◆最寄駅まで徒歩約3分。他2駅が徒歩8分圏内◆LOW-eガラス・浴室暖房乾燥機・浄水器付きシステムキッチン等が標準装備 |
Features pickup 特徴ピックアップ | | Solar power system / Parking two Allowed / 2 along the line more accessible / Super close / Facing south / System kitchen / Bathroom Dryer / Yang per good / All room storage / Siemens south road / A quiet residential area / LDK15 tatami mats or more / Japanese-style room / Washbasin with shower / Wide balcony / Toilet 2 places / Bathroom 1 tsubo or more / 2-story / South balcony / Double-glazing / Otobasu / Warm water washing toilet seat / The window in the bathroom / TV monitor interphone / Water filter / City gas 太陽光発電システム /駐車2台可 /2沿線以上利用可 /スーパーが近い /南向き /システムキッチン /浴室乾燥機 /陽当り良好 /全居室収納 /南側道路面す /閑静な住宅地 /LDK15畳以上 /和室 /シャワー付洗面台 /ワイドバルコニー /トイレ2ヶ所 /浴室1坪以上 /2階建 /南面バルコニー /複層ガラス /オートバス /温水洗浄便座 /浴室に窓 /TVモニタ付インターホン /浄水器 /都市ガス | Price 価格 | | 27,800,000 yen 2780万円 | Floor plan 間取り | | 4LDK 4LDK | Units sold 販売戸数 | | 2 units 2戸 | Total units 総戸数 | | 2 units 2戸 | Land area 土地面積 | | 109.46 sq m (33.11 square meters) 109.46m2(33.11坪) | Building area 建物面積 | | 95.57 sq m ~ 95.58 sq m (28.90 tsubo ~ 28.91 tsubo) (Registration) 95.57m2 ~ 95.58m2(28.90坪 ~ 28.91坪)(登記) | Driveway burden-road 私道負担・道路 | | Road width: 4m, Asphaltic pavement, Driveway There driveway burden. 1 Building: 16.26 square meters , Building 2: 15.73 square meters 道路幅:4m、アスファルト舗装、私道 私道負担あり。1号棟:16.26平米 、2号棟:15.73平米 | Completion date 完成時期(築年月) | | February 2014 early schedule 2014年2月上旬予定 | Address 住所 | | Osaka-shi, Osaka nishinari Tengachaya 1 大阪府大阪市西成区天下茶屋1 | Traffic 交通 | | Hankai Line "Matsuda town" walk 3 minutes
Hankai Line "NOW SHIP" walk 5 minutes
Nankai Main Line "Tengachaya" walk 8 minutes 阪堺電気軌道阪堺線「松田町」歩3分
阪堺電気軌道阪堺線「今船」歩5分
南海本線「天下茶屋」歩8分
| Related links 関連リンク | | [Related Sites of this company] 【この会社の関連サイト】 | Contact お問い合せ先 | | (Yes) select housing TEL: 0800-603-3426 [Toll free] mobile phone ・ Also available from PHS
Caller ID is not notified
Please contact the "saw SUUMO (Sumo)"
If it does not lead, If the real estate company (有)セレクトハウジングTEL:0800-603-3426【通話料無料】携帯電話・PHSからもご利用いただけます
発信者番号は通知されません
「SUUMO(スーモ)を見た」と問い合わせください
つながらない方、不動産会社の方は
| Building coverage, floor area ratio 建ぺい率・容積率 | | Kenpei rate: 80%, Volume ratio: 300% 建ペい率:80%、容積率:300% | Time residents 入居時期 | | Three months after the contract 契約後3ヶ月 | Land of the right form 土地の権利形態 | | Ownership 所有権 | Structure and method of construction 構造・工法 | | Wooden 2-story 木造2階建 | Use district 用途地域 | | One dwelling 1種住居 | Land category 地目 | | Residential land 宅地 | Other limitations その他制限事項 | | Quasi-fire zones 準防火地域 | Overview and notices その他概要・特記事項 | | Building confirmation number: 1 Building: Trust No. 13-3428 / Building 2: Trust No. 13-3429 建築確認番号:1号棟:トラスト13-3428号 / 2号棟:トラスト13-3429号 | Company profile 会社概要 | | <Mediation> governor of Osaka (3) No. 049858 (with) select housing Yubinbango544-0034 Osaka-shi, Osaka Ikuno-ku, Momodani 3-12-31 <仲介>大阪府知事(3)第049858号(有)セレクトハウジング〒544-0034 大阪府大阪市生野区桃谷3-12-31 |
Rendering (appearance)完成予想図(外観) 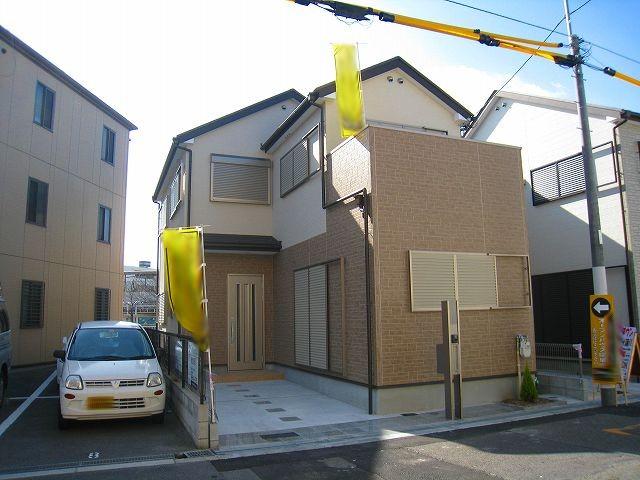 Building construction cases
建物施工例
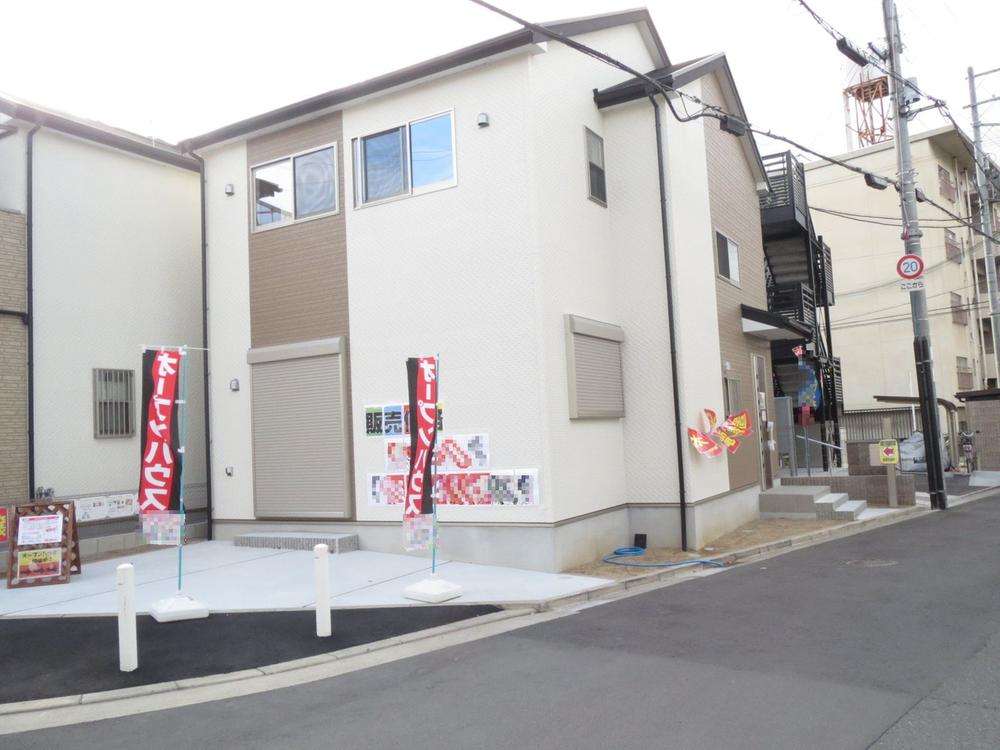 Building construction cases
建物施工例
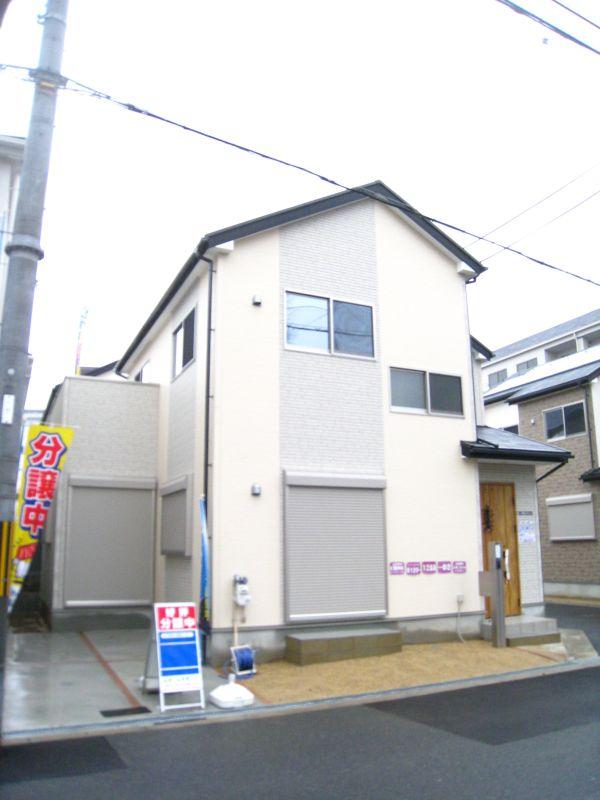 Building construction cases
建物施工例
Floor plan間取り図 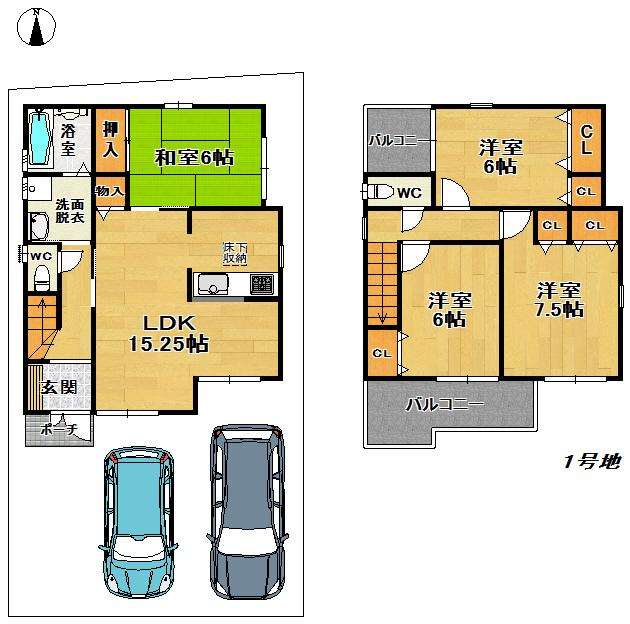 (1 Building), Price 27,800,000 yen, 4LDK, Land area 109.46 sq m , Building area 95.57 sq m
(1号棟)、価格2780万円、4LDK、土地面積109.46m2、建物面積95.57m2
Rendering (appearance)完成予想図(外観) 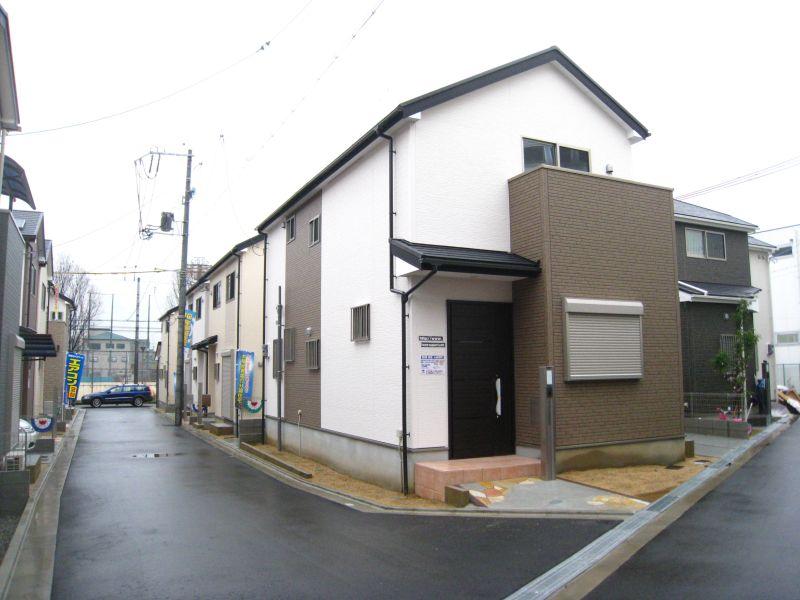 Building construction cases
建物施工例
Same specifications photos (living)同仕様写真(リビング) 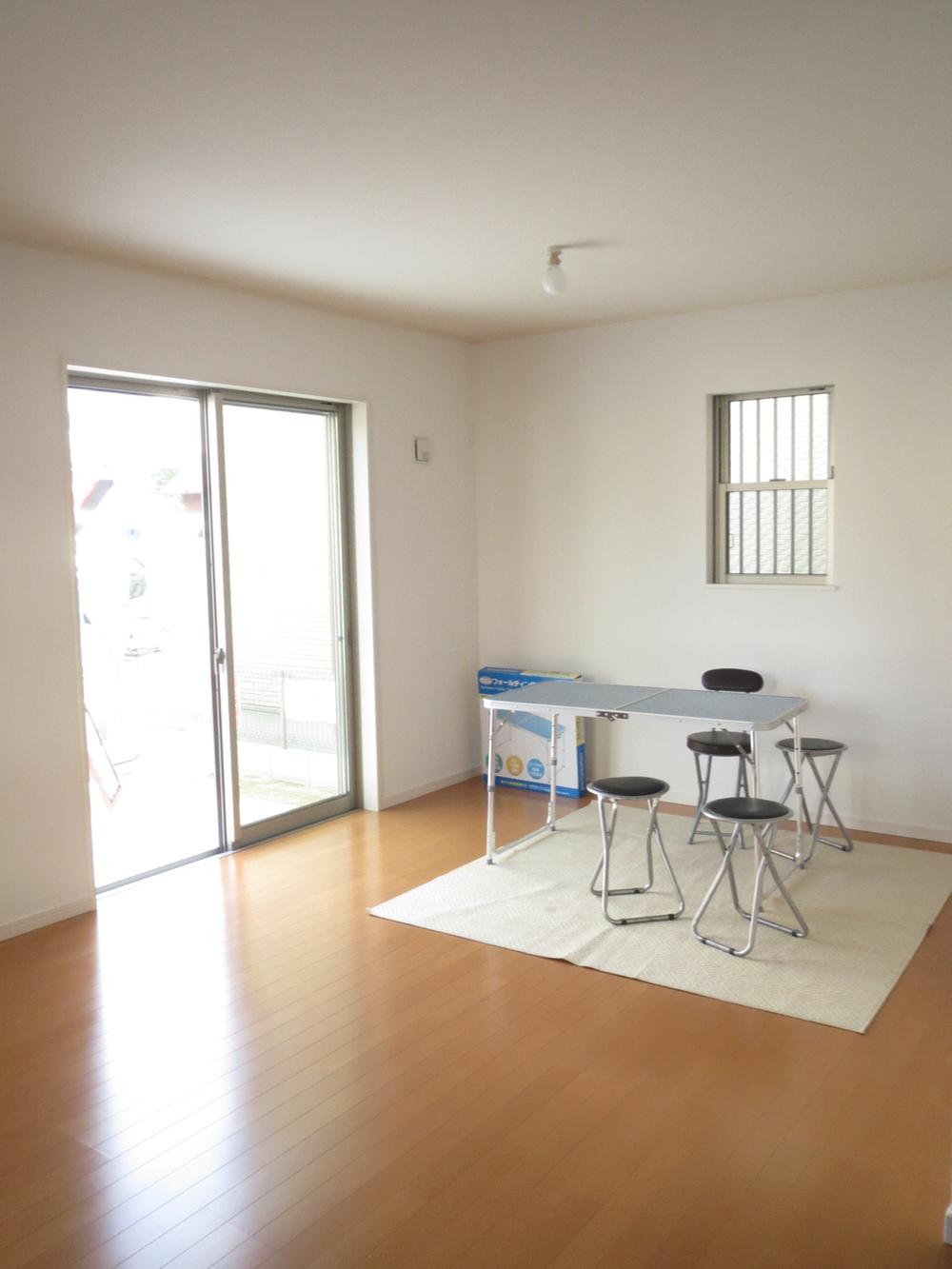 LDK construction cases
LDK施工例
Same specifications photo (bathroom)同仕様写真(浴室) 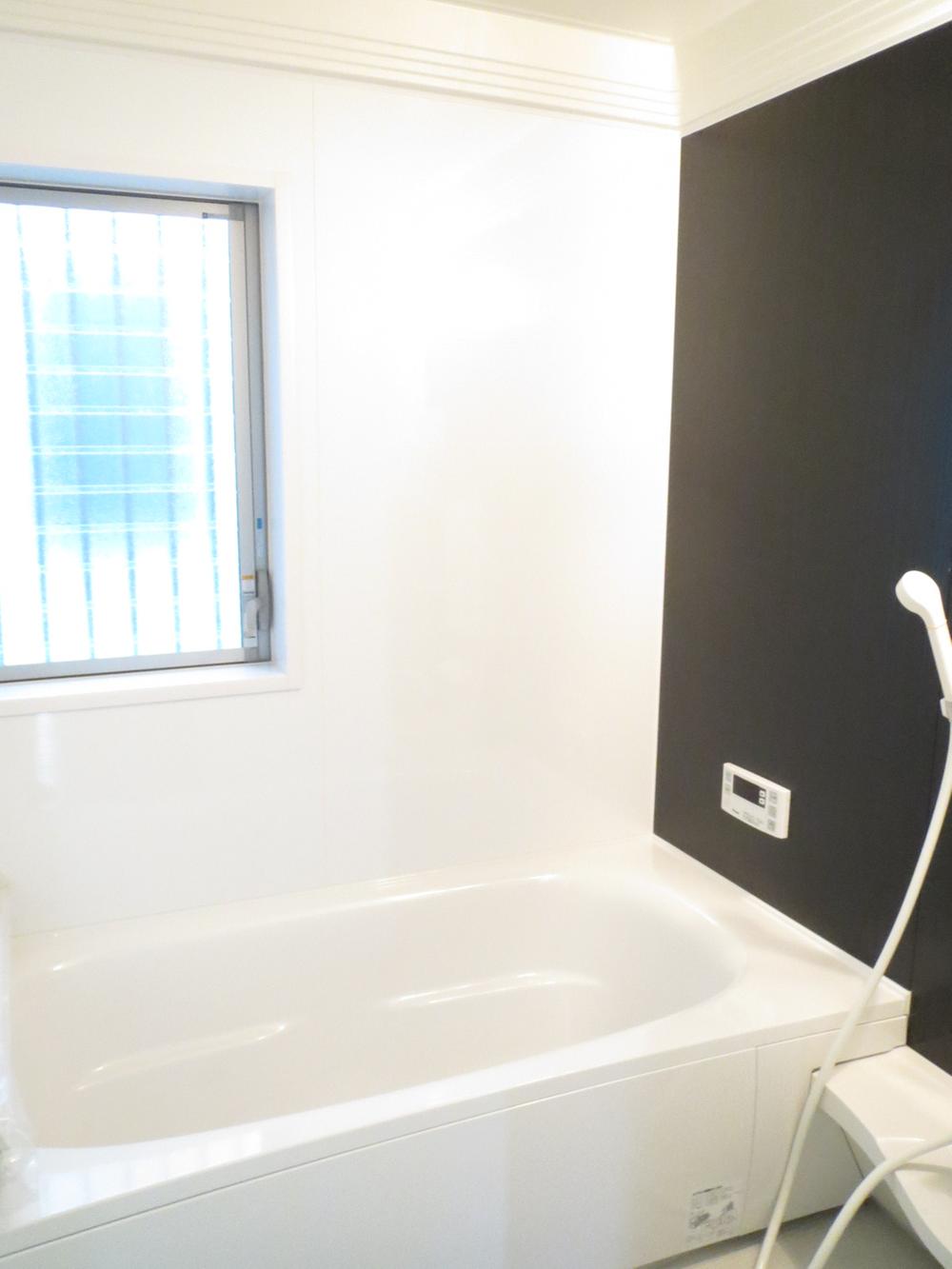 Bathroom construction cases
浴室施工例
Same specifications photo (kitchen)同仕様写真(キッチン) 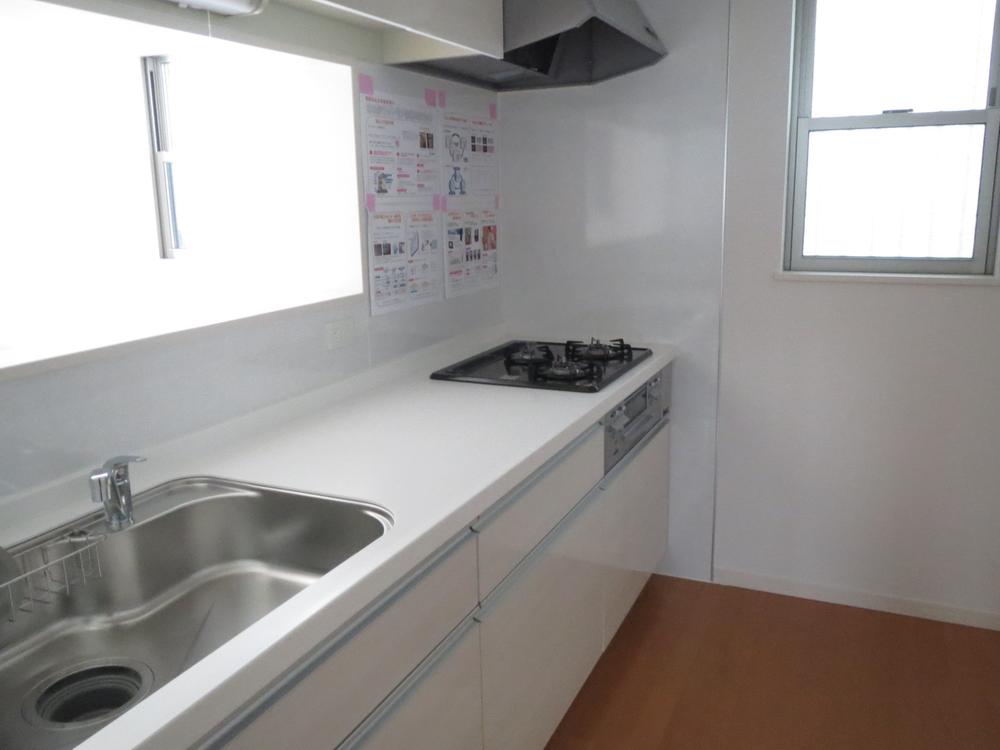 System Kitchen construction cases
システムキッチン施工例
Entrance玄関 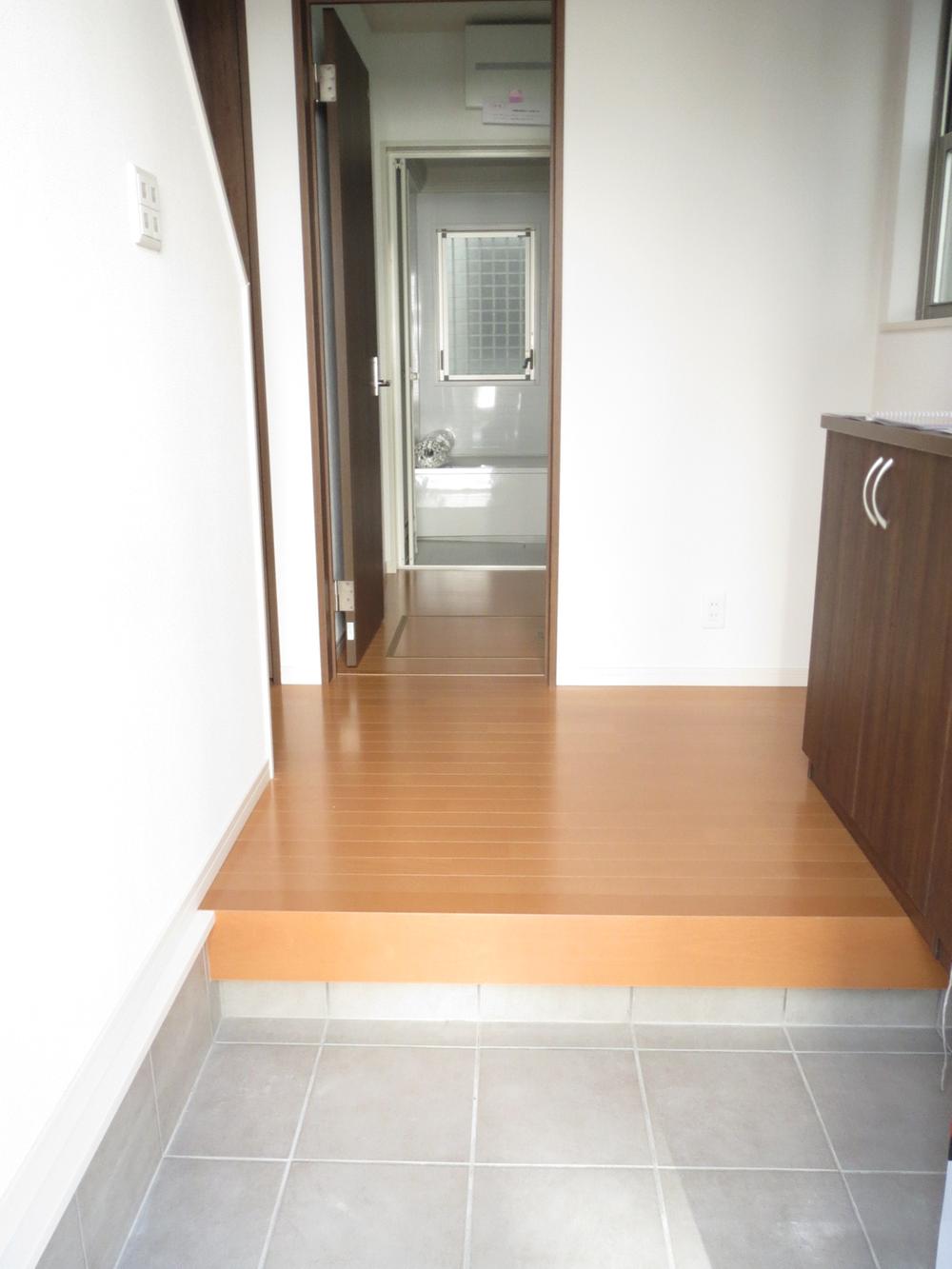 Entrance construction cases
玄関施工例
Wash basin, toilet洗面台・洗面所 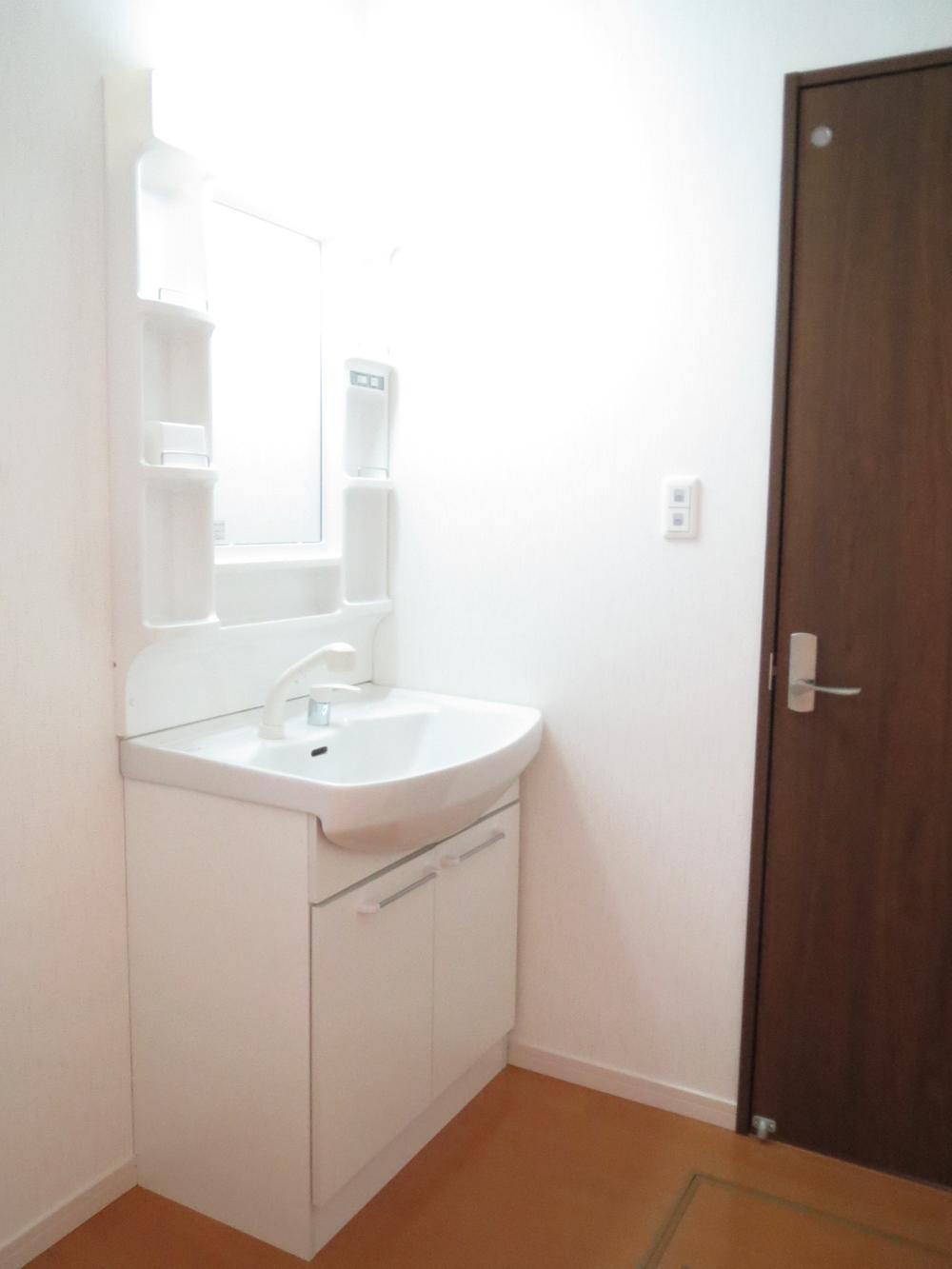 Vanity (construction cases)
洗面化粧台(施工例)
Toiletトイレ 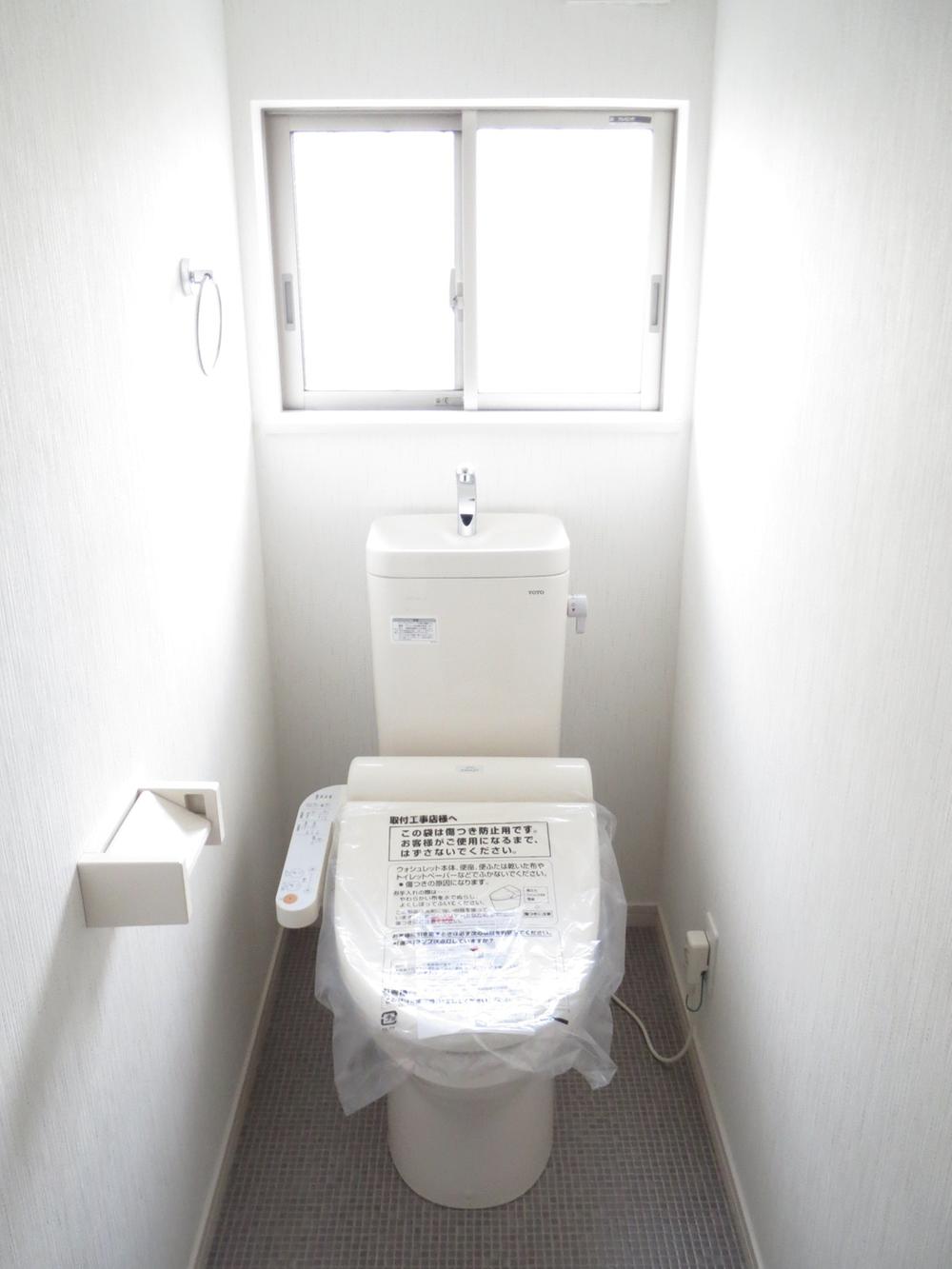 Toilet construction cases
トイレ施工例
Balconyバルコニー 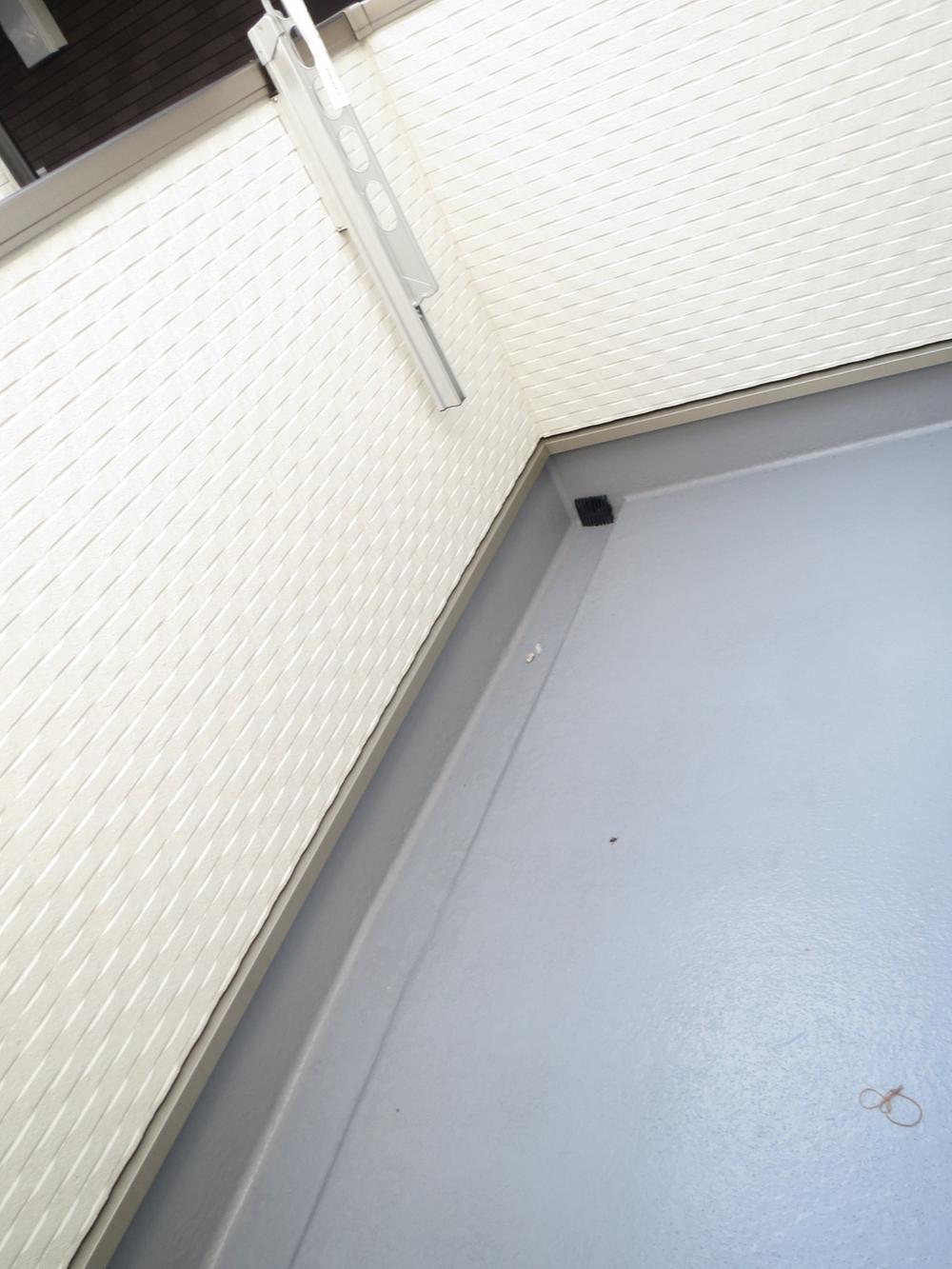 Balcony construction cases
バルコニー施工例
Junior high school中学校 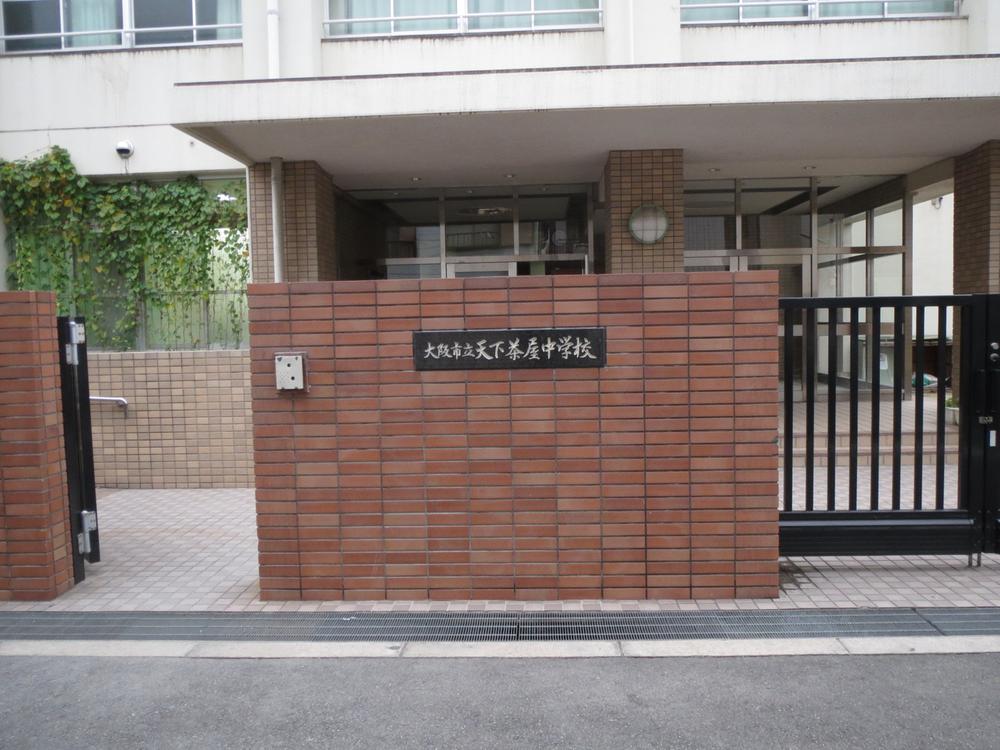 846m to Osaka Municipal Tengachaya junior high school
大阪市立天下茶屋中学校まで846m
Same specifications photos (Other introspection)同仕様写真(その他内観) 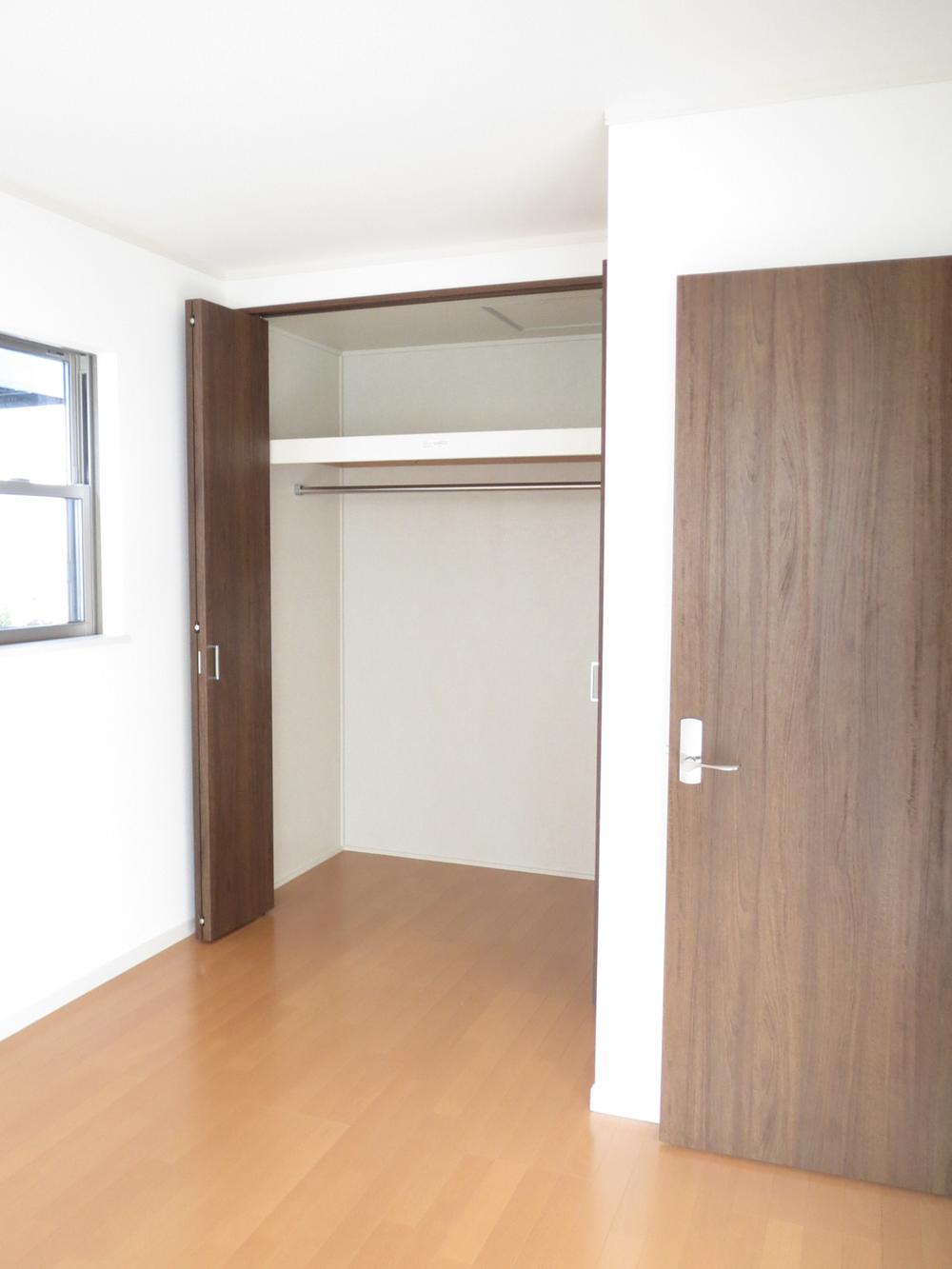 Indoor construction cases
室内施工例
The entire compartment Figure全体区画図 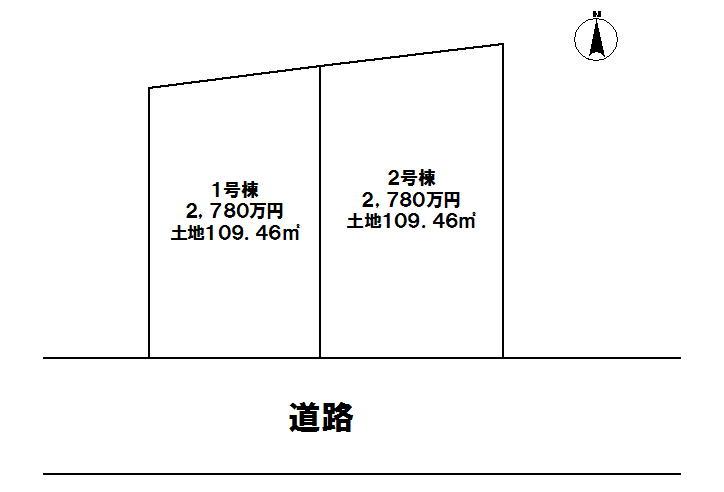 Compartment figure
区画図
Floor plan間取り図 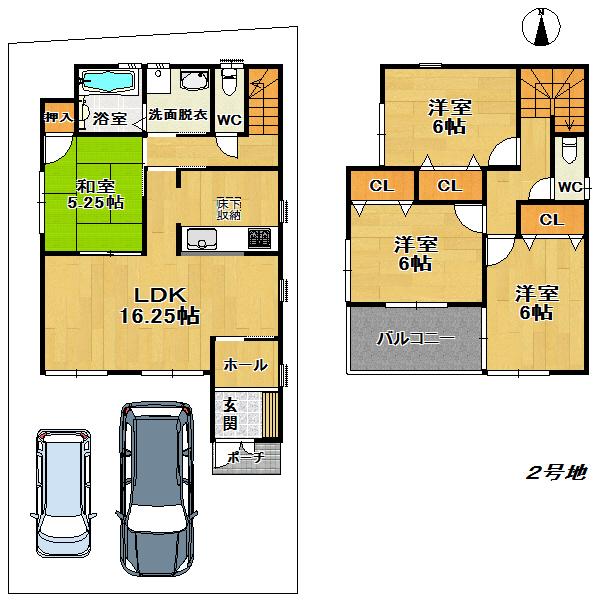 (Building 2), Price 27,800,000 yen, 4LDK, Land area 109.46 sq m , Building area 95.58 sq m
(2号棟)、価格2780万円、4LDK、土地面積109.46m2、建物面積95.58m2
Same specifications photo (bathroom)同仕様写真(浴室) 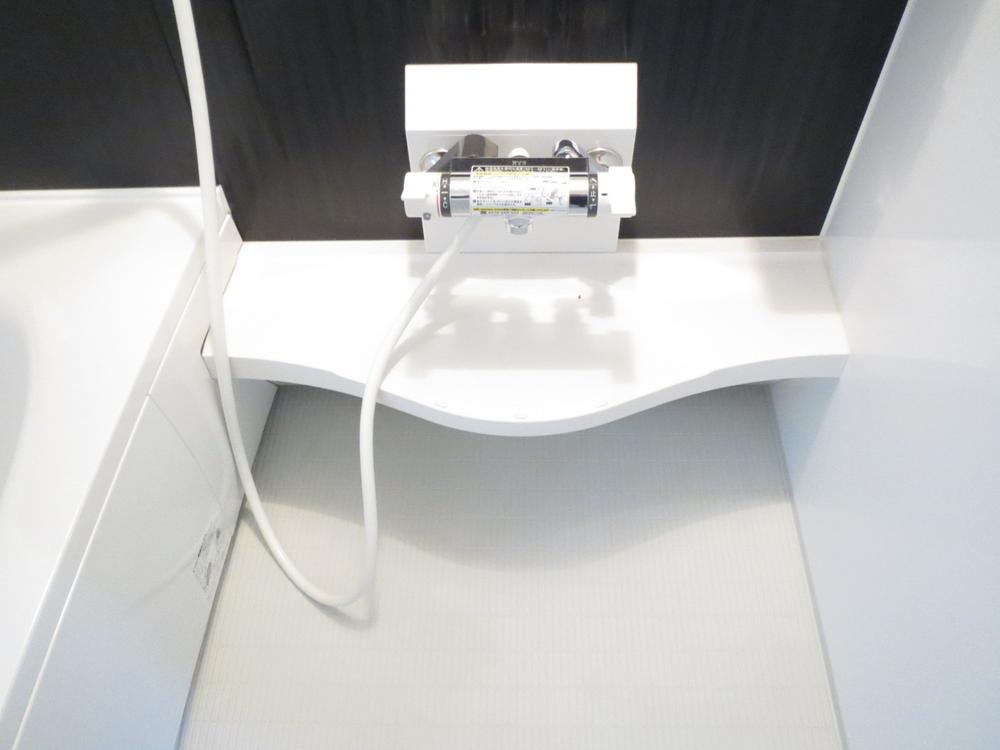 Bathroom facilities construction cases
浴室設備施工例
Entrance玄関 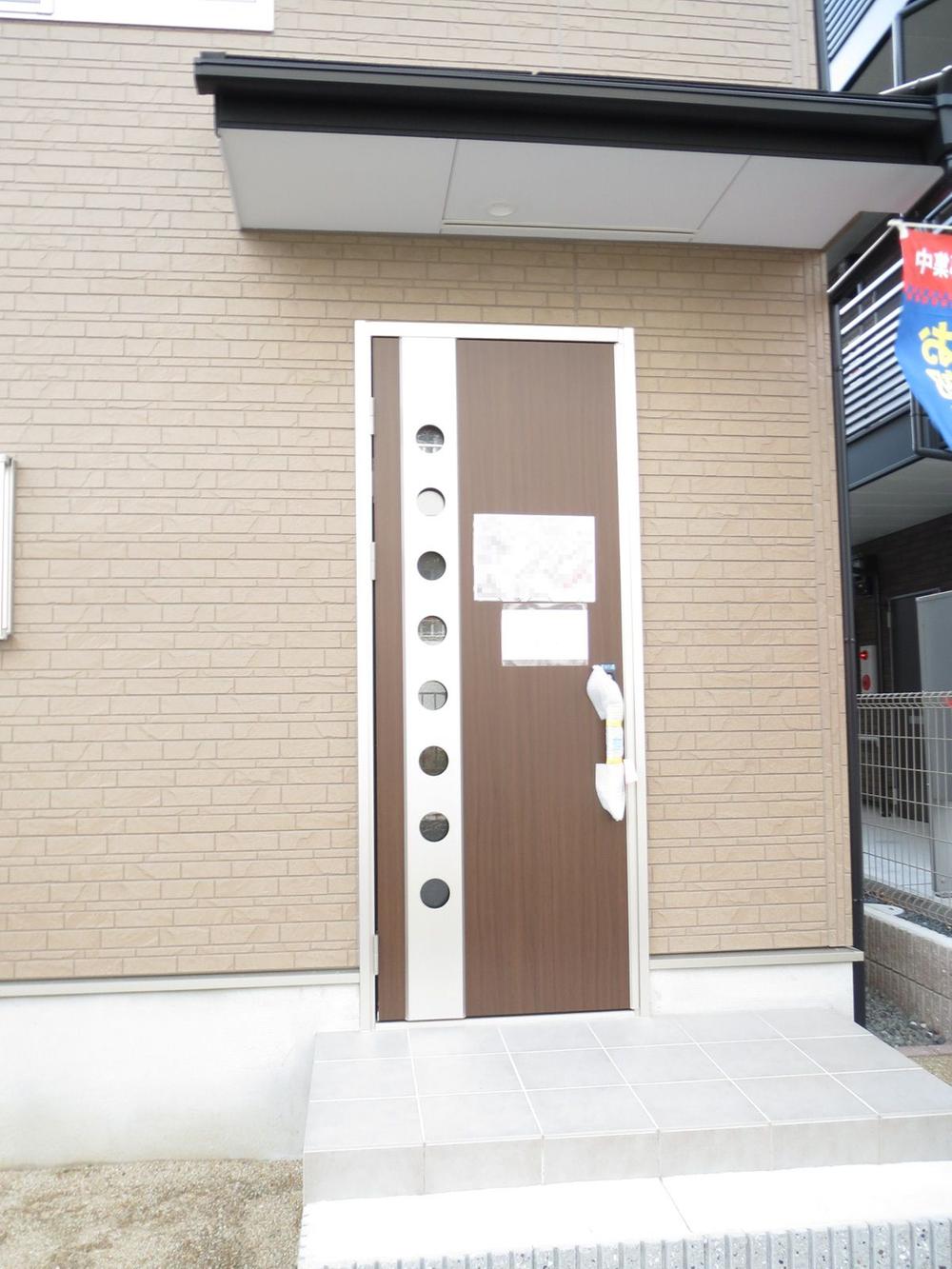 Entrance construction cases
玄関施工例
Primary school小学校 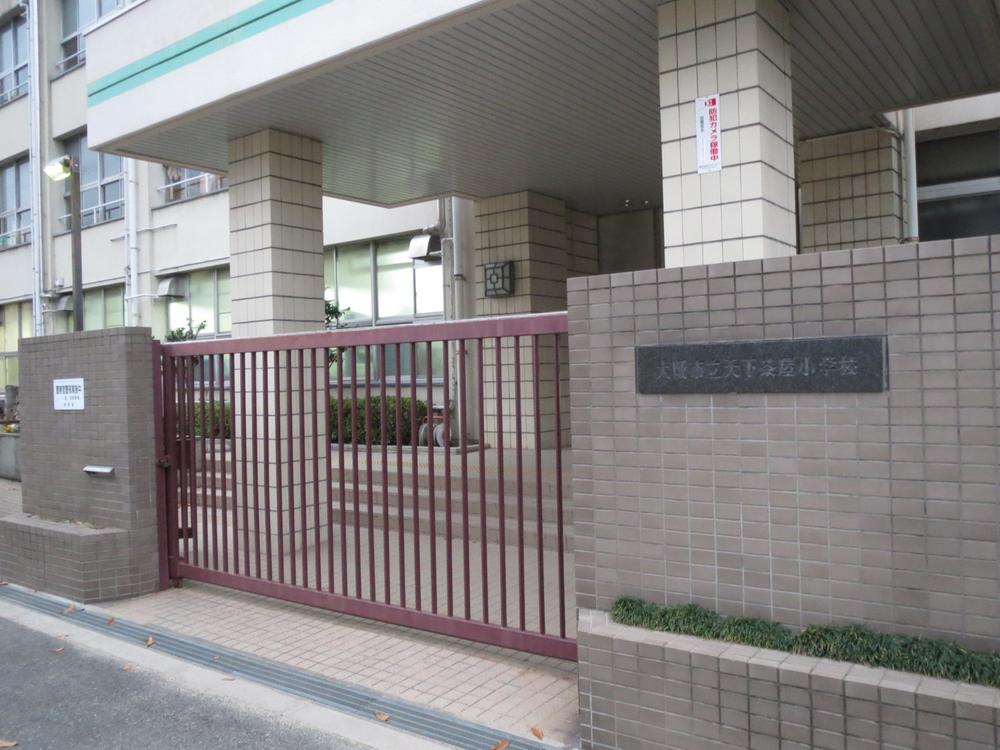 578m to Osaka Municipal Tengachaya Elementary School
大阪市立天下茶屋小学校まで578m
Same specifications photos (Other introspection)同仕様写真(その他内観) 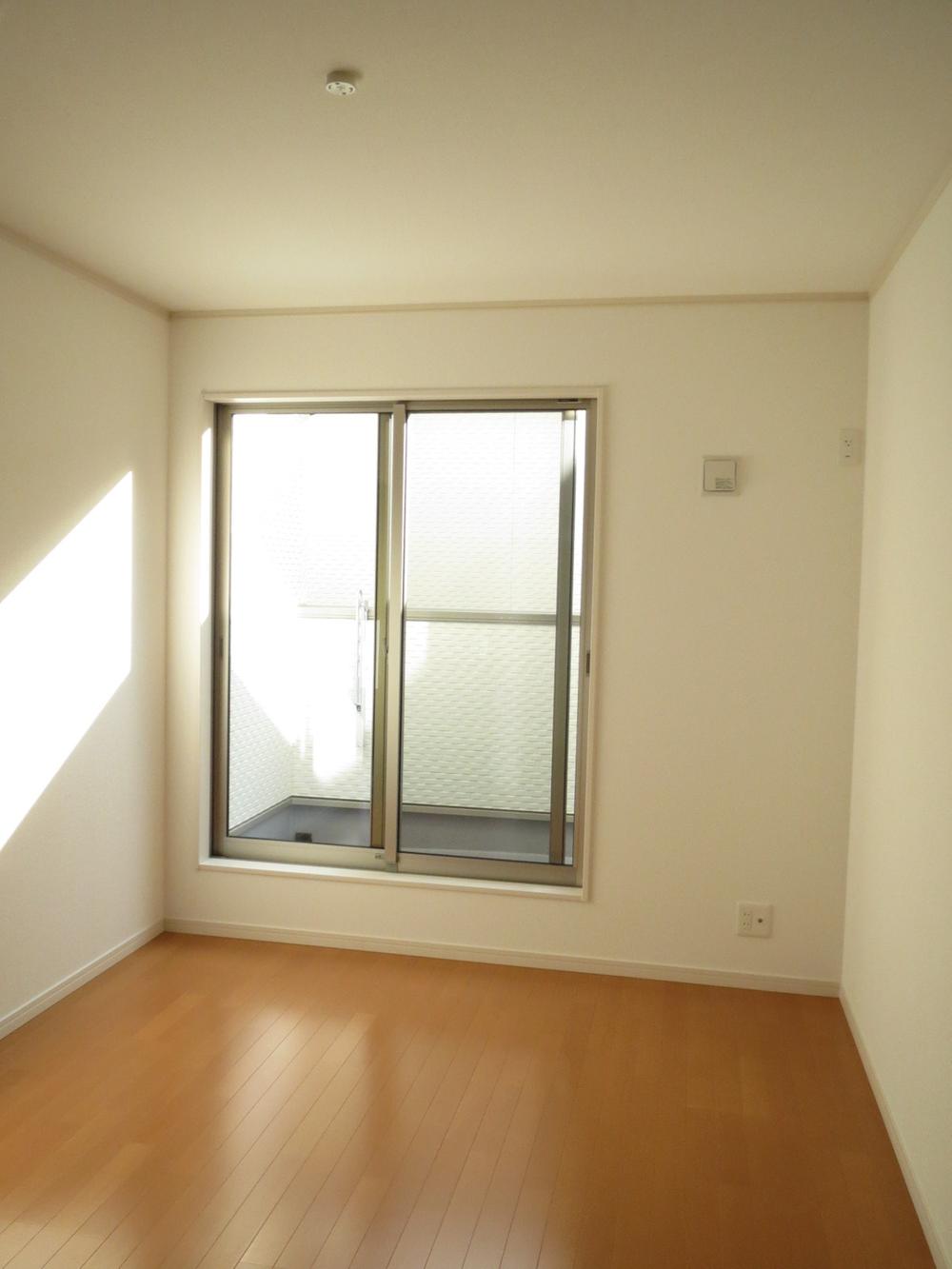 Indoor construction cases
室内施工例
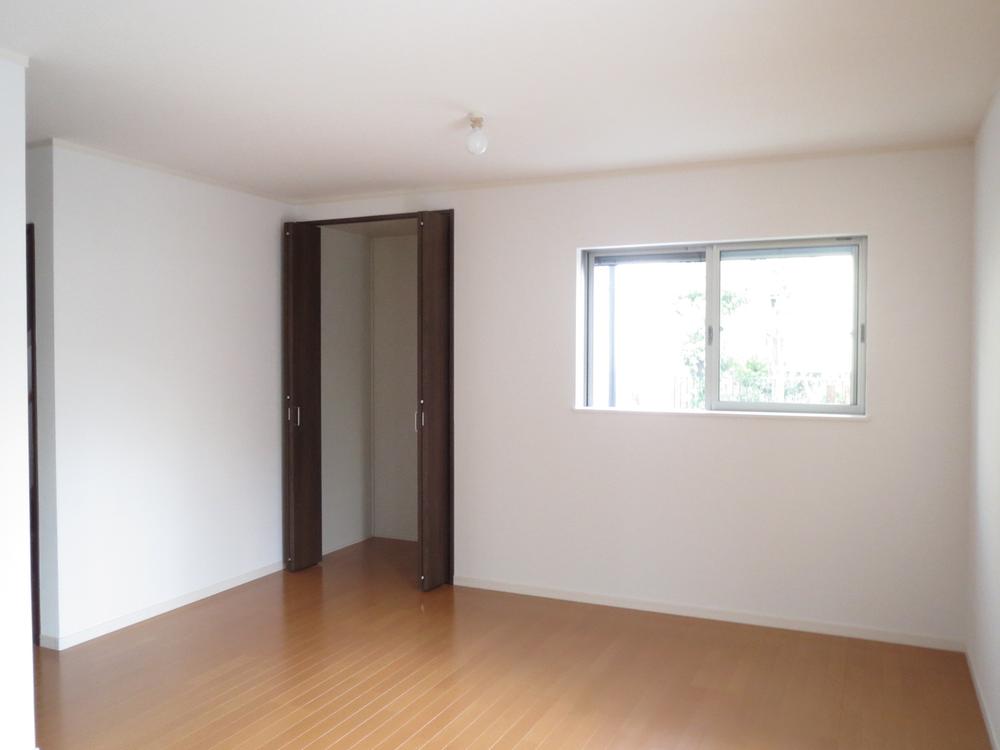 Indoor construction cases
室内施工例
Location
| 





















