New Homes » Kansai » Osaka prefecture » Nishiyodogawa
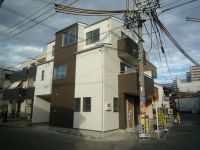 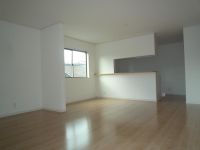
| | Osaka-shi, Osaka Nishiyodogawa 大阪府大阪市西淀川区 |
| JR Tozai Line "Mitejima" walk 5 minutes JR東西線「御幣島」歩5分 |
| Long-term high-quality housing, Solar power system, Parking two Allowed, 2 along the line more accessible, LDK18 tatami mats or more, Super close, It is close to the city, Facing south, System kitchen, Bathroom Dryer, Yang per good, All room 長期優良住宅、太陽光発電システム、駐車2台可、2沿線以上利用可、LDK18畳以上、スーパーが近い、市街地が近い、南向き、システムキッチン、浴室乾燥機、陽当り良好、全居室 |
| Long-term high-quality housing, Solar power system, Parking two Allowed, 2 along the line more accessible, LDK18 tatami mats or more, Super close, It is close to the city, Facing south, System kitchen, Bathroom Dryer, Yang per good, All room storage, Flat to the station, Siemens south road, Or more before road 6m, Corner lot, Shaping land, Face-to-face kitchen, Bathroom 1 tsubo or more, Double-glazing, Underfloor Storage, Urban neighborhood, Ventilation good, Dish washing dryer, City gas, Flat terrain, Floor heating 長期優良住宅、太陽光発電システム、駐車2台可、2沿線以上利用可、LDK18畳以上、スーパーが近い、市街地が近い、南向き、システムキッチン、浴室乾燥機、陽当り良好、全居室収納、駅まで平坦、南側道路面す、前道6m以上、角地、整形地、対面式キッチン、浴室1坪以上、複層ガラス、床下収納、都市近郊、通風良好、食器洗乾燥機、都市ガス、平坦地、床暖房 |
Features pickup 特徴ピックアップ | | Long-term high-quality housing / Solar power system / Parking two Allowed / 2 along the line more accessible / LDK20 tatami mats or more / Super close / It is close to the city / Facing south / System kitchen / Bathroom Dryer / Yang per good / All room storage / Flat to the station / Siemens south road / Or more before road 6m / Corner lot / Shaping land / Face-to-face kitchen / Wide balcony / Bathroom 1 tsubo or more / 2 or more sides balcony / South balcony / Double-glazing / Underfloor Storage / The window in the bathroom / Urban neighborhood / Ventilation good / All living room flooring / Dish washing dryer / Three-story or more / Living stairs / City gas / Flat terrain / Floor heating 長期優良住宅 /太陽光発電システム /駐車2台可 /2沿線以上利用可 /LDK20畳以上 /スーパーが近い /市街地が近い /南向き /システムキッチン /浴室乾燥機 /陽当り良好 /全居室収納 /駅まで平坦 /南側道路面す /前道6m以上 /角地 /整形地 /対面式キッチン /ワイドバルコニー /浴室1坪以上 /2面以上バルコニー /南面バルコニー /複層ガラス /床下収納 /浴室に窓 /都市近郊 /通風良好 /全居室フローリング /食器洗乾燥機 /3階建以上 /リビング階段 /都市ガス /平坦地 /床暖房 | Price 価格 | | 29,800,000 yen ~ 34,800,000 yen 2980万円 ~ 3480万円 | Floor plan 間取り | | 4LDK 4LDK | Units sold 販売戸数 | | 8 units 8戸 | Total units 総戸数 | | 8 units 8戸 | Land area 土地面積 | | 70.25 sq m ~ 89.71 sq m (21.25 tsubo ~ 27.13 tsubo) (Registration) 70.25m2 ~ 89.71m2(21.25坪 ~ 27.13坪)(登記) | Building area 建物面積 | | 122.13 sq m ~ 128.34 sq m (36.94 tsubo ~ 38.82 square meters) 122.13m2 ~ 128.34m2(36.94坪 ~ 38.82坪) | Driveway burden-road 私道負担・道路 | | Road width: South 6m, West 6m, Asphaltic pavement 道路幅:南6m、西6m、アスファルト舗装 | Completion date 完成時期(築年月) | | 2013 end of September 2013年9月末 | Address 住所 | | Osaka-shi, Osaka Nishiyodogawa Mitejima 4 大阪府大阪市西淀川区御幣島4 | Traffic 交通 | | JR Tozai Line "Mitejima" walk 5 minutes
Hanshin "Chibune" walk 14 minutes
JR Tozai Line "Kashima" walk 17 minutes JR東西線「御幣島」歩5分
阪神本線「千船」歩14分
JR東西線「加島」歩17分
| Related links 関連リンク | | [Related Sites of this company] 【この会社の関連サイト】 | Contact お問い合せ先 | | TEL: 0120-330084 [Toll free] Please contact the "saw SUUMO (Sumo)" TEL:0120-330084【通話料無料】「SUUMO(スーモ)を見た」と問い合わせください | Most price range 最多価格帯 | | 30 million yen 3000万円台 | Building coverage, floor area ratio 建ぺい率・容積率 | | Kenpei rate: 60%, Volume ratio: 200% 建ペい率:60%、容積率:200% | Time residents 入居時期 | | Immediate available 即入居可 | Land of the right form 土地の権利形態 | | Ownership 所有権 | Use district 用途地域 | | Semi-industrial 準工業 | Land category 地目 | | Residential land 宅地 | Other limitations その他制限事項 | | Quasi-fire zones 準防火地域 | Overview and notices その他概要・特記事項 | | Building confirmation number 建築確認番号: | Company profile 会社概要 | | <Marketing alliance (agency)> governor of Osaka Prefecture (1) No. 054363 (Ltd.) TORIOyubinbango560-0041 Toyonaka, Osaka Seifuso 2-3-5 <販売提携(代理)>大阪府知事(1)第054363号(株)TORIO〒560-0041 大阪府豊中市清風荘2-3-5 |
Local appearance photo現地外観写真 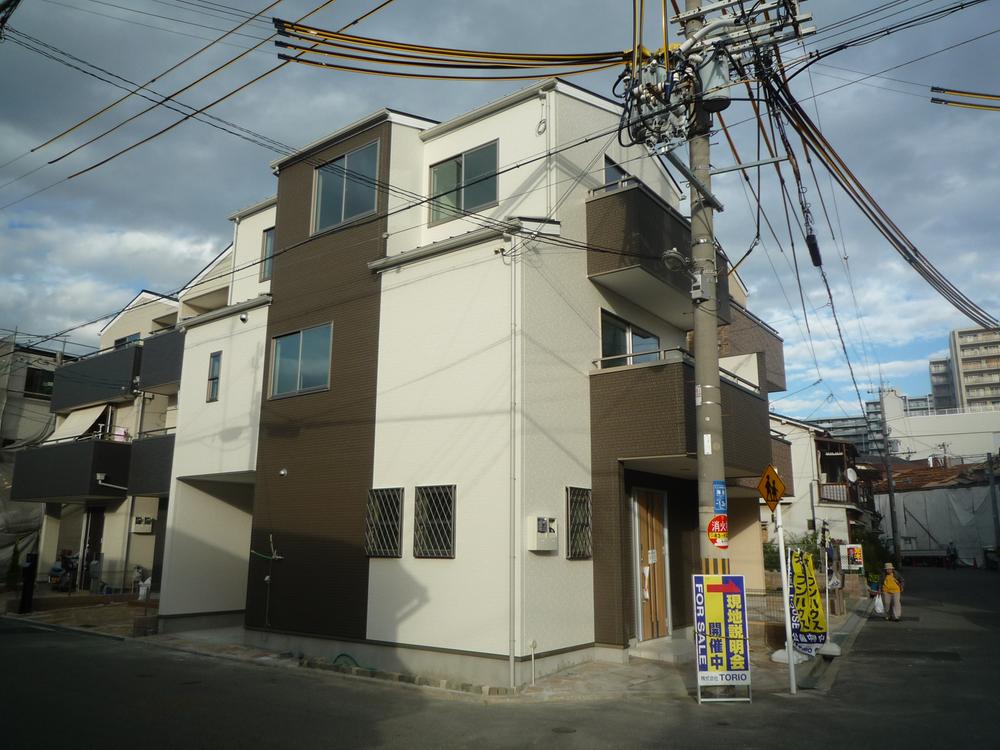 Model house published in
モデルハウス公開中
Livingリビング 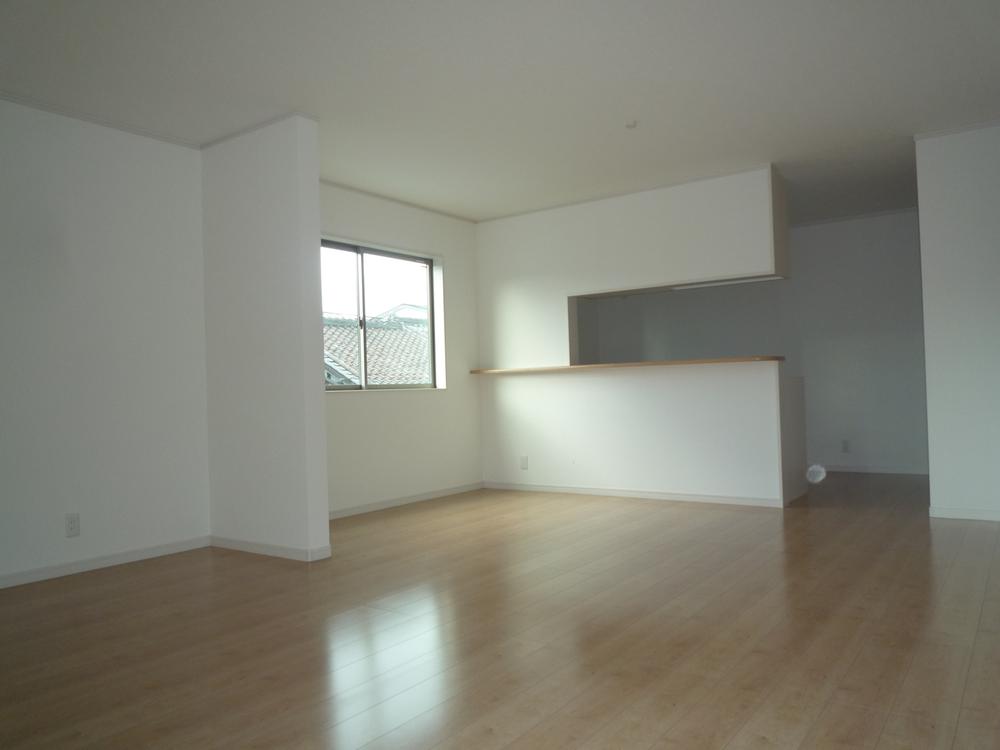 Living 21 Pledge
リビング21帖
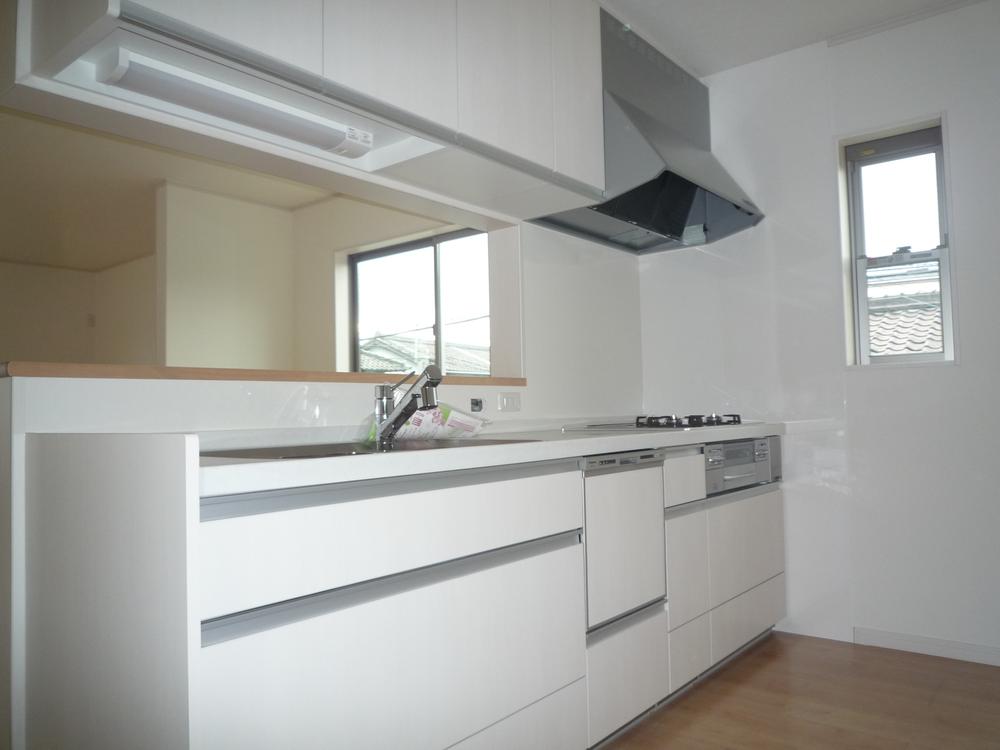 Kitchen
キッチン
Floor plan間取り図 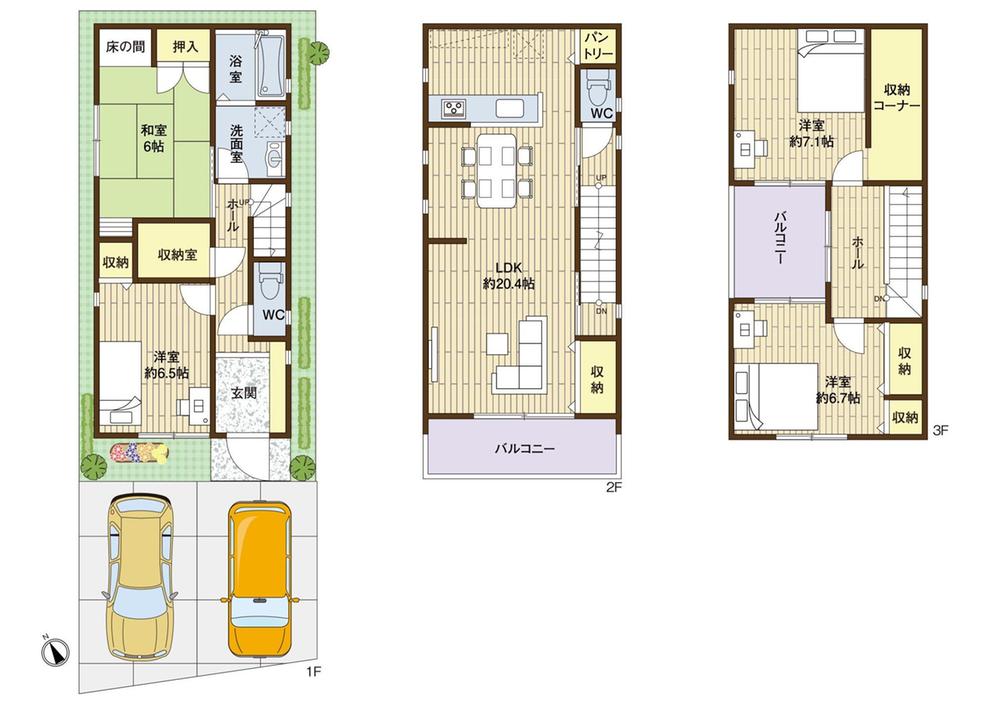 (C No. land), Price 35,900,000 yen, 4LDK, Land area 86.47 sq m , Building area 122.13 sq m
(C号地)、価格3590万円、4LDK、土地面積86.47m2、建物面積122.13m2
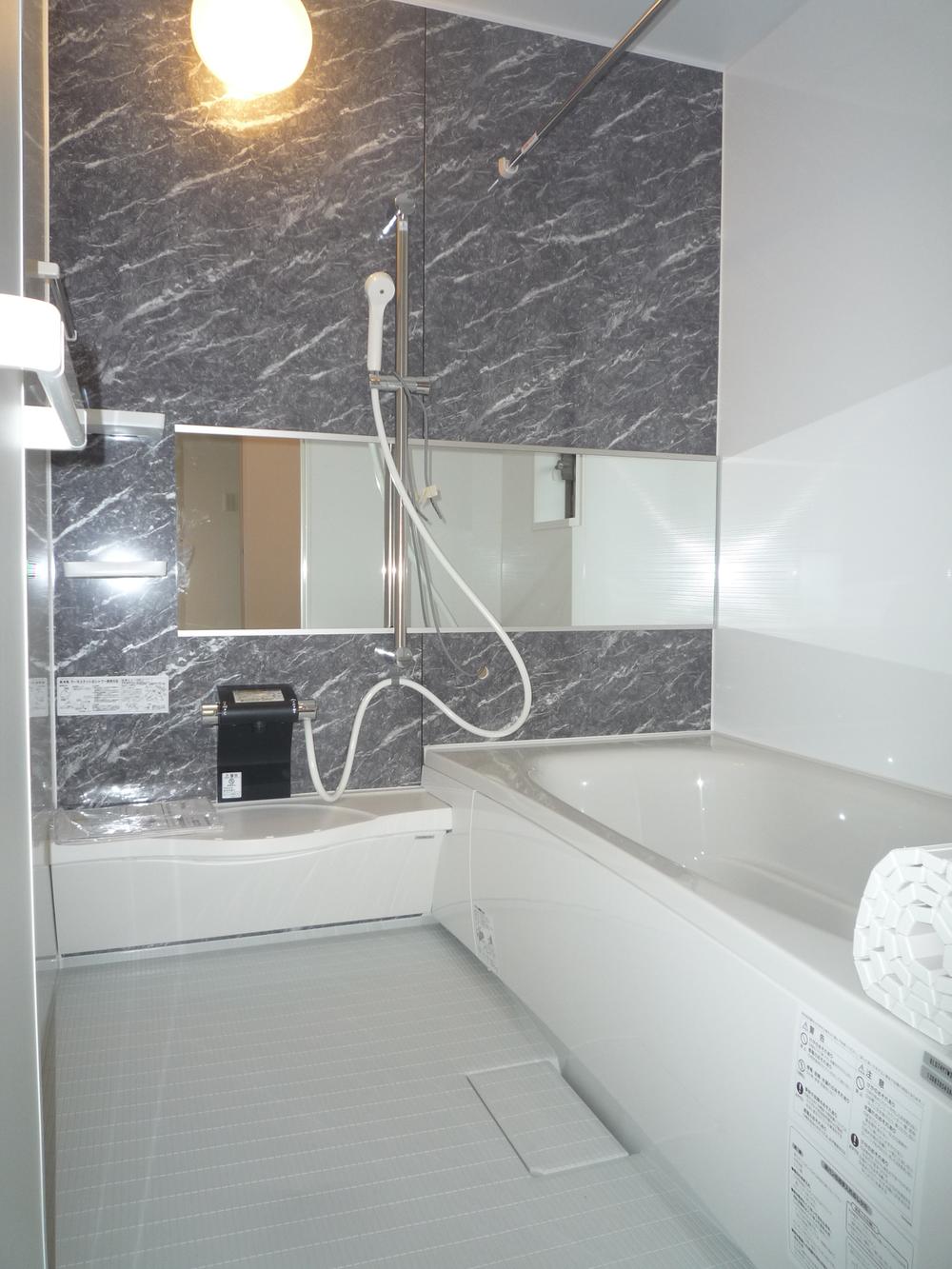 Bathroom
浴室
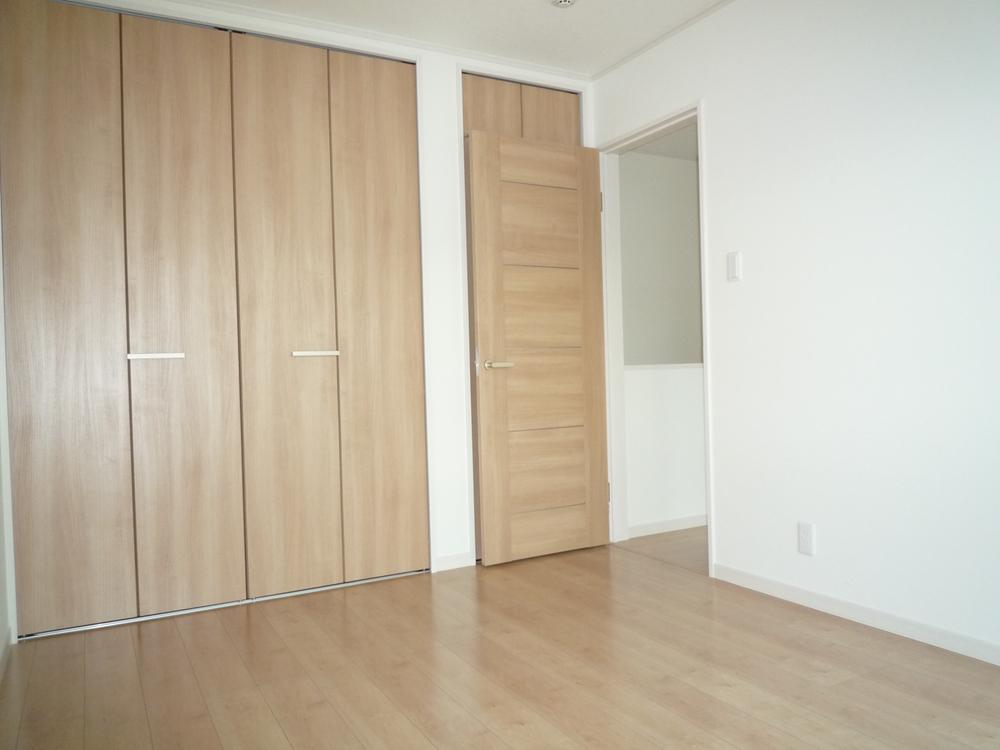 Non-living room
リビング以外の居室
Entrance玄関 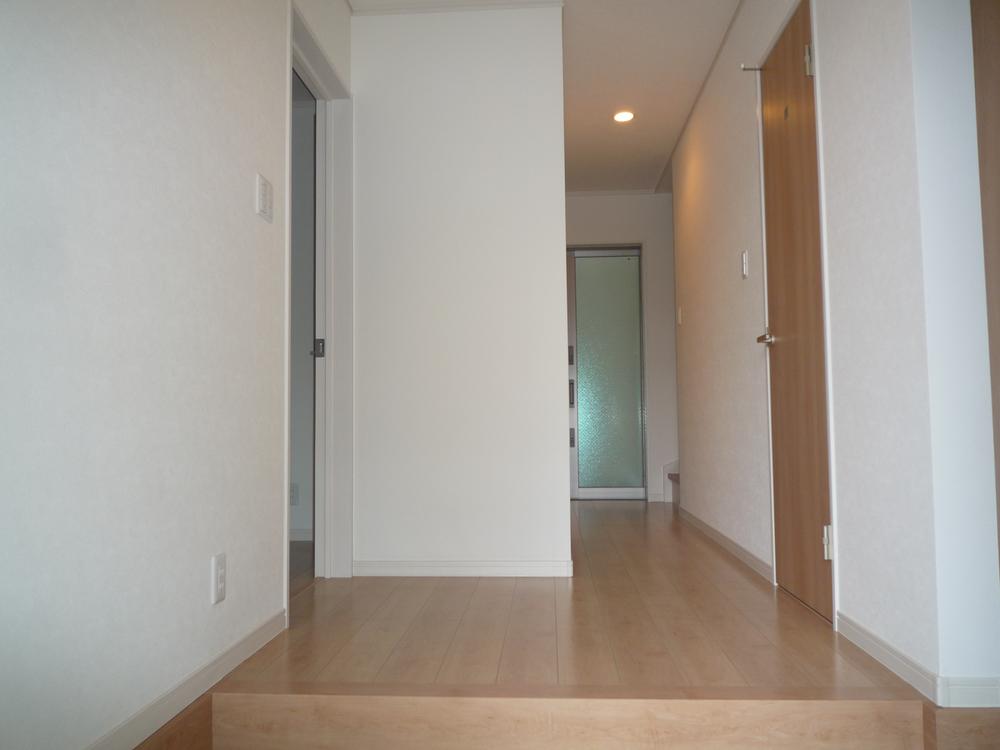 Spacious entrance hall
広々とした玄関ホール
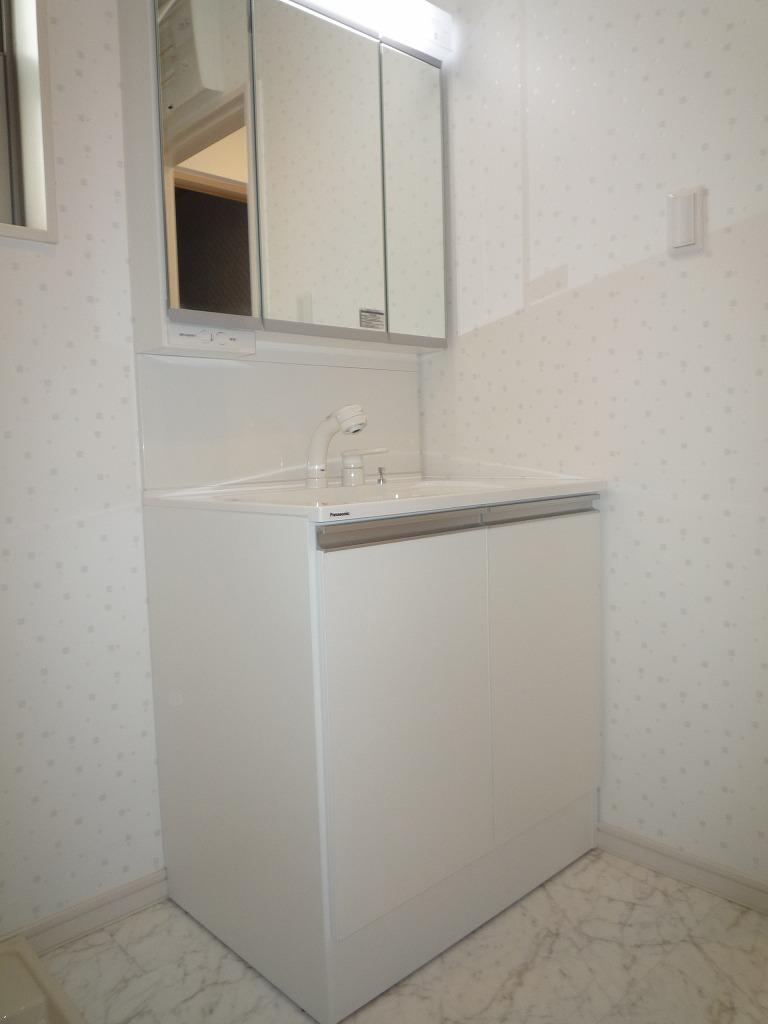 Wash basin, toilet
洗面台・洗面所
Receipt収納 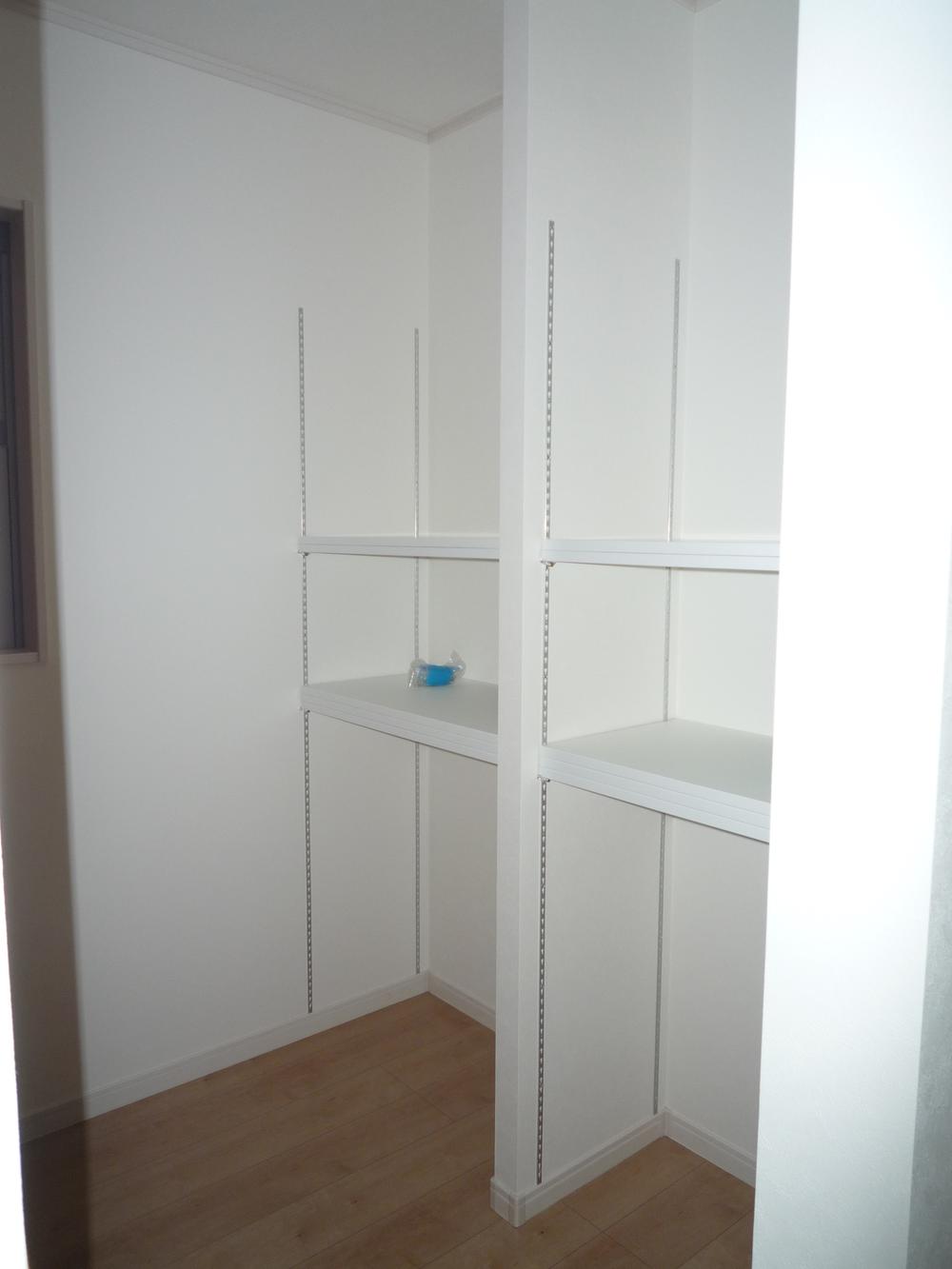 Storage of living
リビングの収納
Otherその他 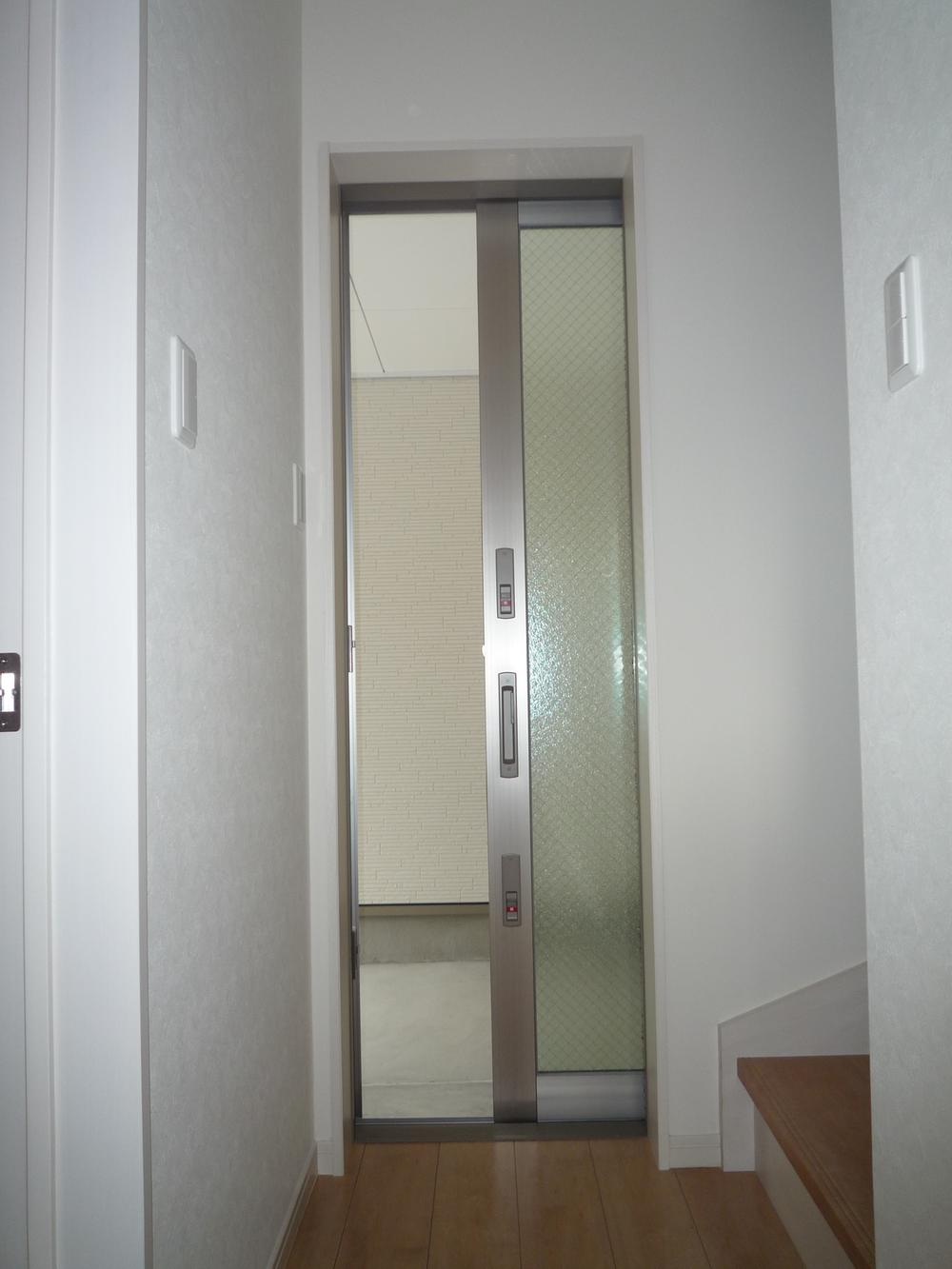 Back door from the parking lot
駐車場からの勝手口
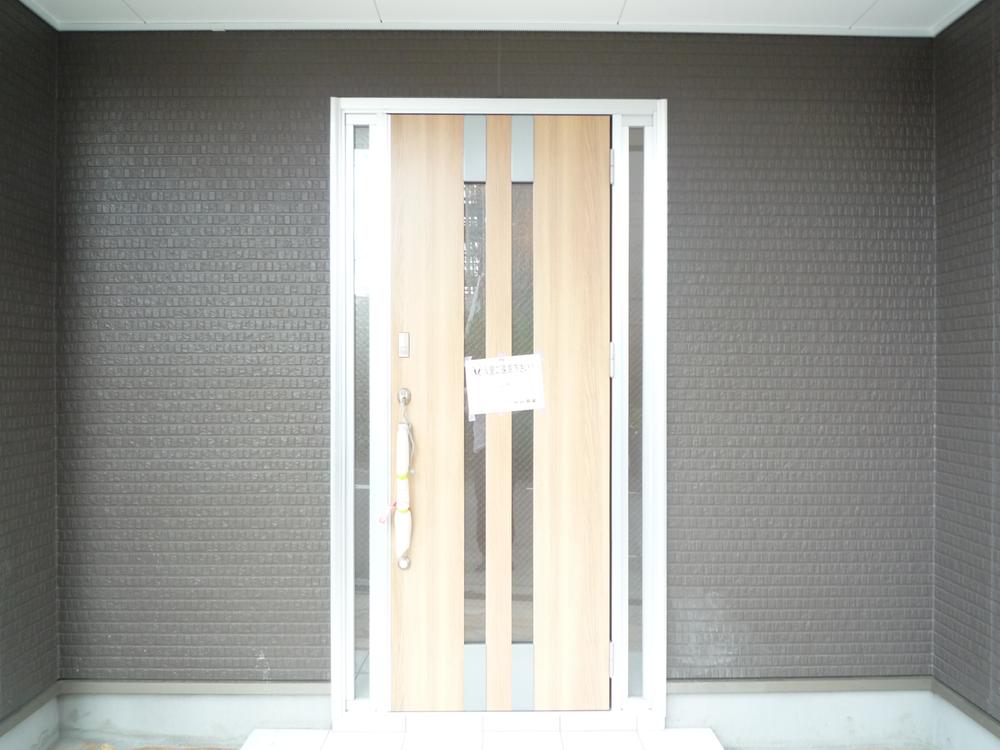 Entrance
玄関
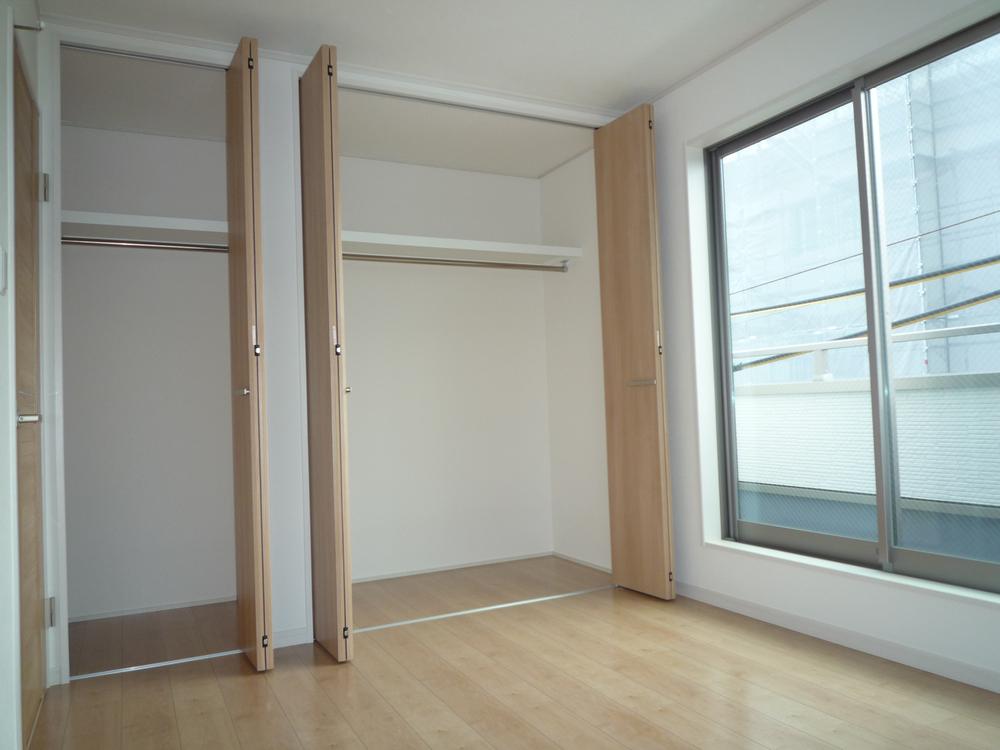 Receipt
収納
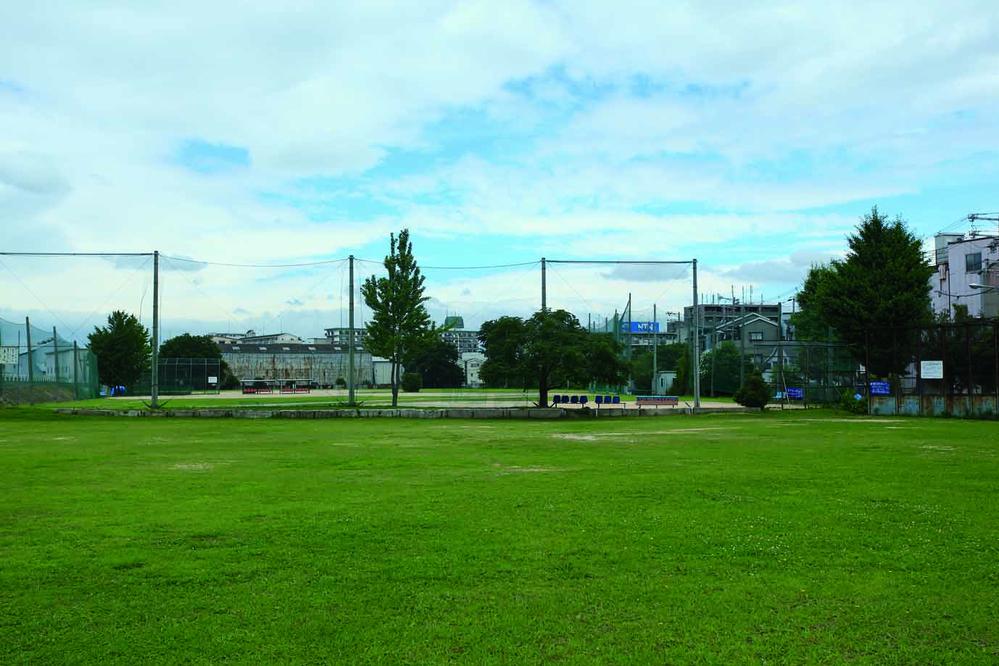 Neighborhood facilities
近隣施設
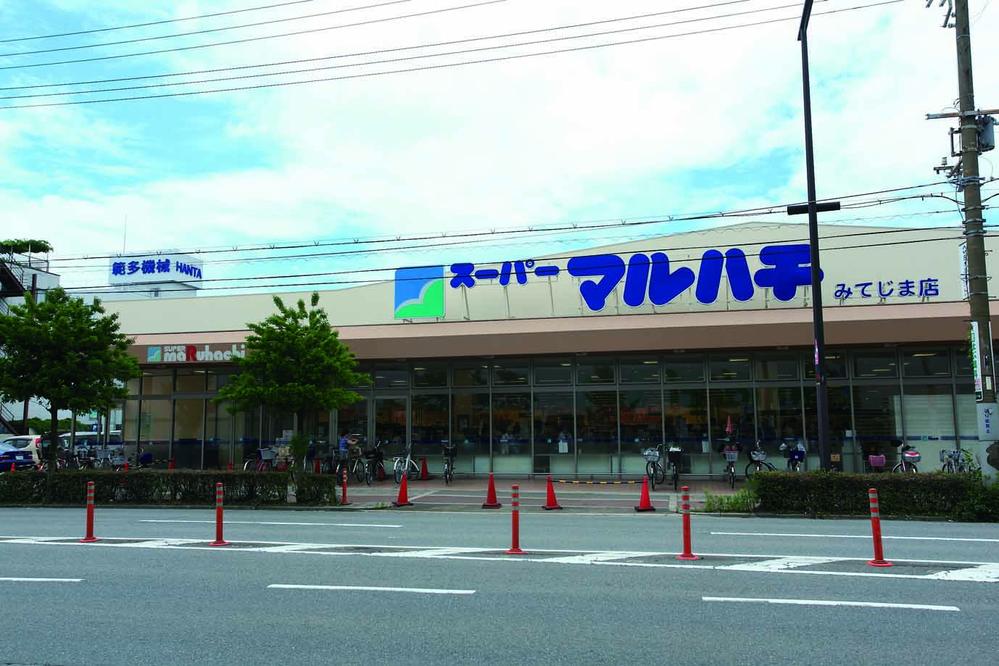 Super 3-minute walk
スーパー徒歩3分
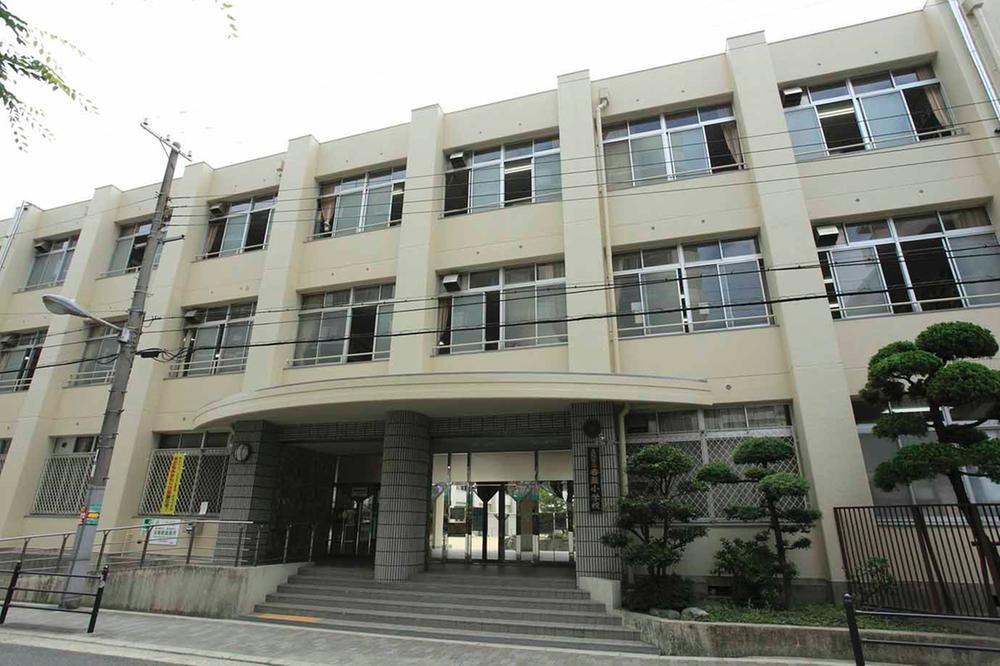 Elementary school walk 6 minutes
小学校徒歩6分
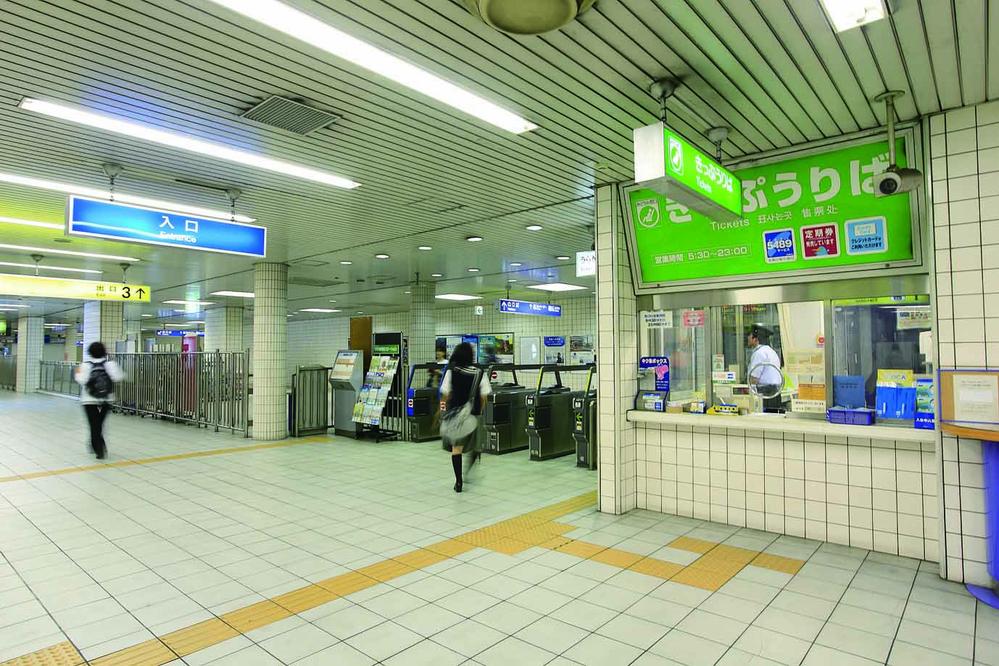 Mitejima Station 5-minute walk
御幣島駅徒歩5分
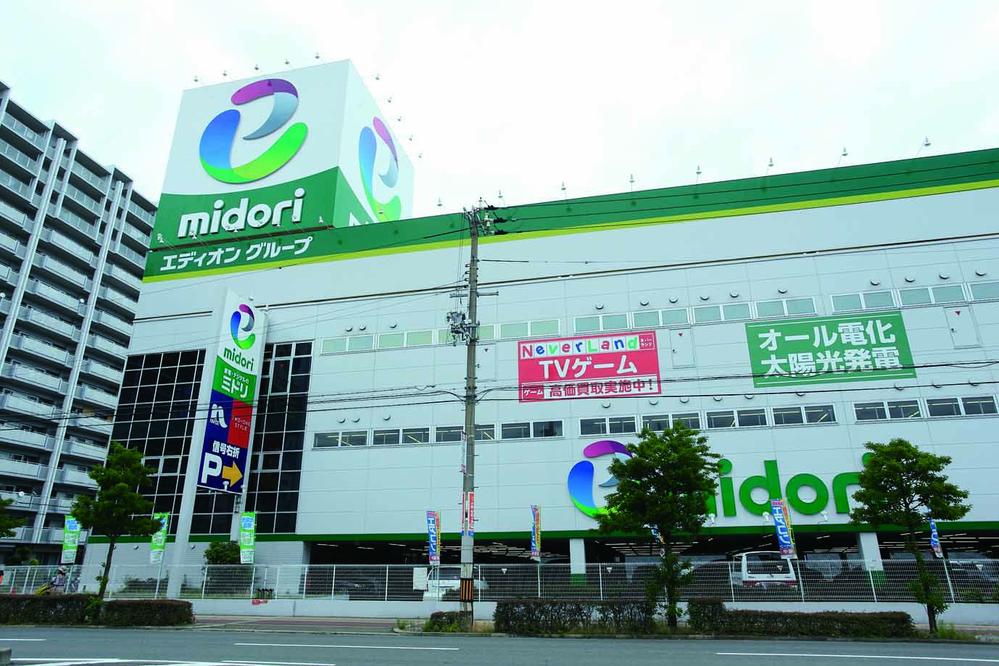 Midori Denka 4-minute walk
ミドリ電化徒歩4分
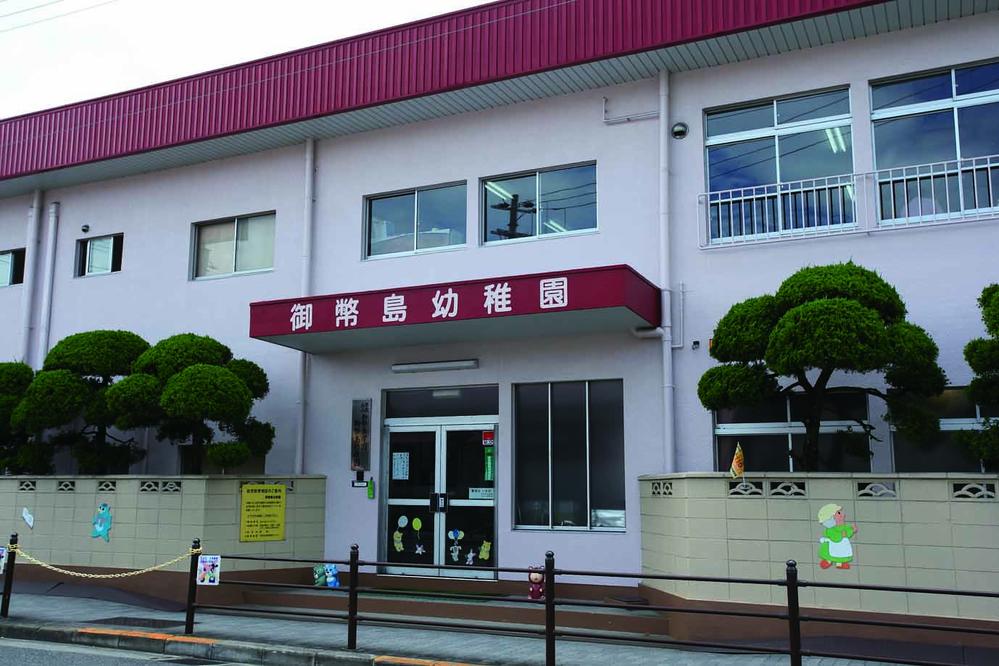 5 minutes walk kindergarten
幼稚園徒歩5分
Location
|



















