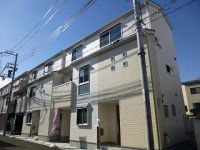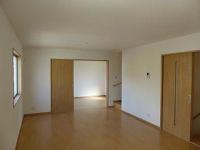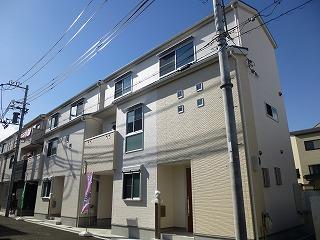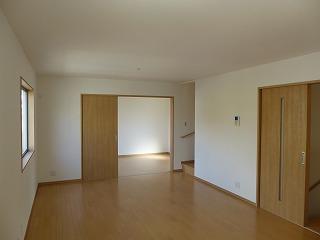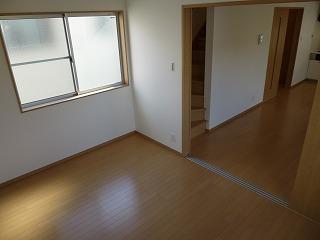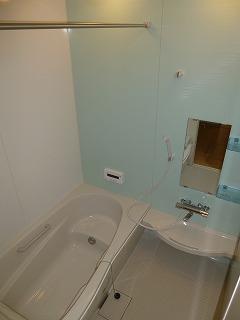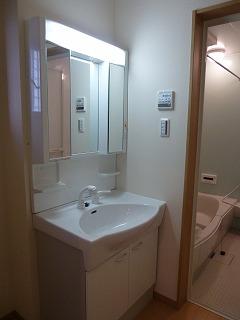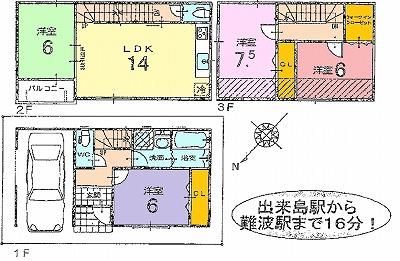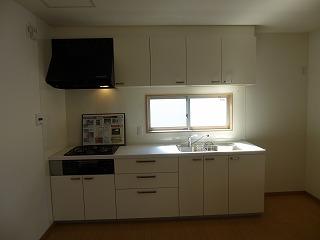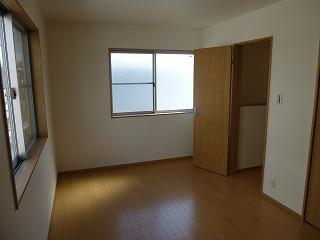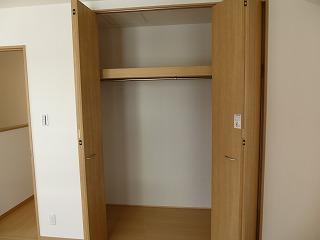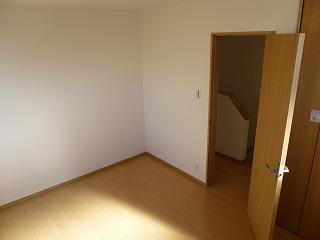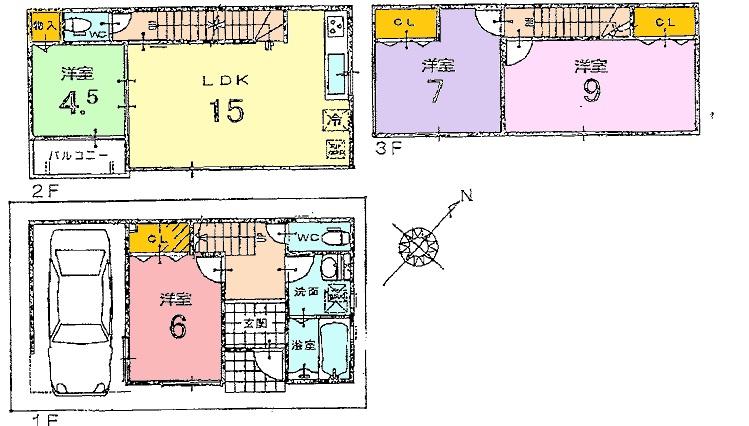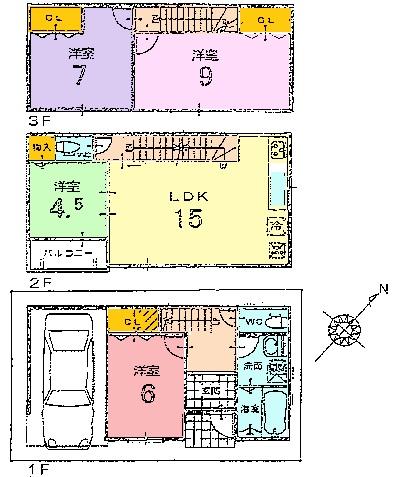|
|
Osaka-shi, Osaka Nishiyodogawa
大阪府大阪市西淀川区
|
|
Hanshin Namba Line "Dekishima" walk 4 minutes
阪神なんば線「出来島」歩4分
|
|
Facing south, System kitchen, Bathroom Dryer, Yang per good, All room storage, Flat to the station, Siemens south road, LDK15 tatami mats or more, Washbasin with shower, Toilet 2 places, Otobasu, Warm water washing toilet seat, bathroom
南向き、システムキッチン、浴室乾燥機、陽当り良好、全居室収納、駅まで平坦、南側道路面す、LDK15畳以上、シャワー付洗面台、トイレ2ヶ所、オートバス、温水洗浄便座、浴室
|
|
Facing south, System kitchen, Bathroom Dryer, Yang per good, All room storage, Flat to the station, Siemens south road, LDK15 tatami mats or more, Washbasin with shower, Toilet 2 places, Otobasu, Warm water washing toilet seat, The window in the bathroom, Ventilation good, Three-story or more
南向き、システムキッチン、浴室乾燥機、陽当り良好、全居室収納、駅まで平坦、南側道路面す、LDK15畳以上、シャワー付洗面台、トイレ2ヶ所、オートバス、温水洗浄便座、浴室に窓、通風良好、3階建以上
|
Features pickup 特徴ピックアップ | | Facing south / System kitchen / Bathroom Dryer / Yang per good / All room storage / Flat to the station / Siemens south road / LDK15 tatami mats or more / Washbasin with shower / Toilet 2 places / Otobasu / Warm water washing toilet seat / The window in the bathroom / Ventilation good / Three-story or more 南向き /システムキッチン /浴室乾燥機 /陽当り良好 /全居室収納 /駅まで平坦 /南側道路面す /LDK15畳以上 /シャワー付洗面台 /トイレ2ヶ所 /オートバス /温水洗浄便座 /浴室に窓 /通風良好 /3階建以上 |
Price 価格 | | 25,800,000 yen ~ 27,800,000 yen 2580万円 ~ 2780万円 |
Floor plan 間取り | | 4LDK 4LDK |
Units sold 販売戸数 | | 13 houses 13戸 |
Land area 土地面積 | | 60.12 sq m ~ 62.55 sq m 60.12m2 ~ 62.55m2 |
Building area 建物面積 | | 98.82 sq m ~ 99.86 sq m (registration) 98.82m2 ~ 99.86m2(登記) |
Completion date 完成時期(築年月) | | 2013 mid-January 2013年1月中旬 |
Address 住所 | | Osaka-shi, Osaka Nishiyodogawa Dekishima 2-7 大阪府大阪市西淀川区出来島2-7 |
Traffic 交通 | | Hanshin Namba Line "Dekishima" walk 4 minutes 阪神なんば線「出来島」歩4分
|
Related links 関連リンク | | [Related Sites of this company] 【この会社の関連サイト】 |
Person in charge 担当者より | | The person in charge Ozaki Shinya 担当者尾崎慎哉 |
Contact お問い合せ先 | | TEL: 0800-603-1707 [Toll free] mobile phone ・ Also available from PHS
Caller ID is not notified
Please contact the "saw SUUMO (Sumo)"
If it does not lead, If the real estate company TEL:0800-603-1707【通話料無料】携帯電話・PHSからもご利用いただけます
発信者番号は通知されません
「SUUMO(スーモ)を見た」と問い合わせください
つながらない方、不動産会社の方は
|
Most price range 最多価格帯 | | 27 million yen (13 units) 2700万円台(13戸) |
Building coverage, floor area ratio 建ぺい率・容積率 | | Kenpei rate: 80% ・ 200% 建ペい率:80%・200% |
Time residents 入居時期 | | Consultation 相談 |
Land of the right form 土地の権利形態 | | Ownership 所有権 |
Use district 用途地域 | | One dwelling 1種住居 |
Overview and notices その他概要・特記事項 | | Contact: Ozaki Shinya 担当者:尾崎慎哉 |
Company profile 会社概要 | | <Marketing alliance (agency)> Osaka governor (8) No. 027626 No. Kitakyu housing (Ltd.) Yubinbango532-0003 Osaka Yodogawa-ku, Osaka Miyahara 5-6-3 <販売提携(代理)>大阪府知事(8)第027626号北急ハウジング(株)〒532-0003 大阪府大阪市淀川区宮原5-6-3 |
