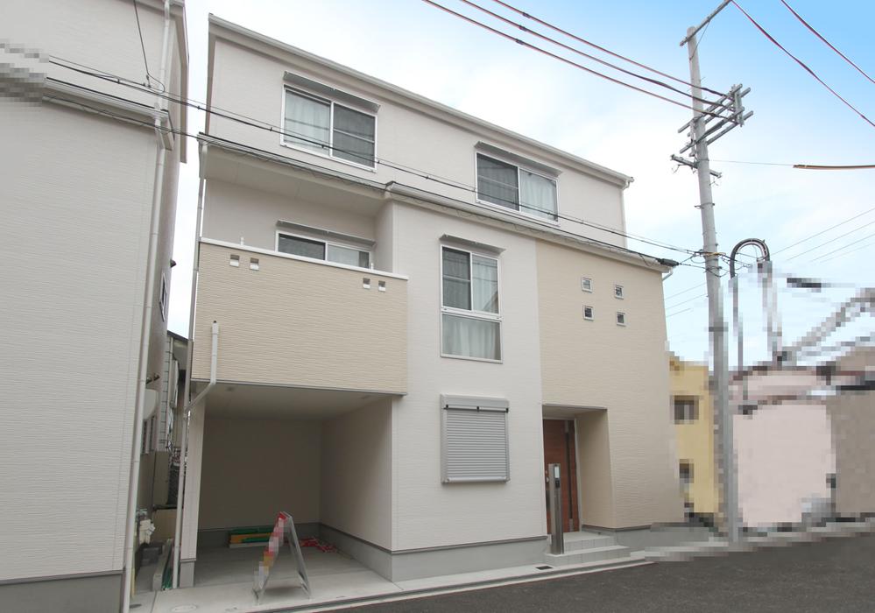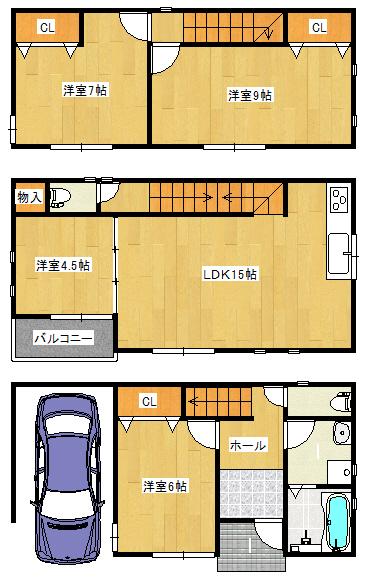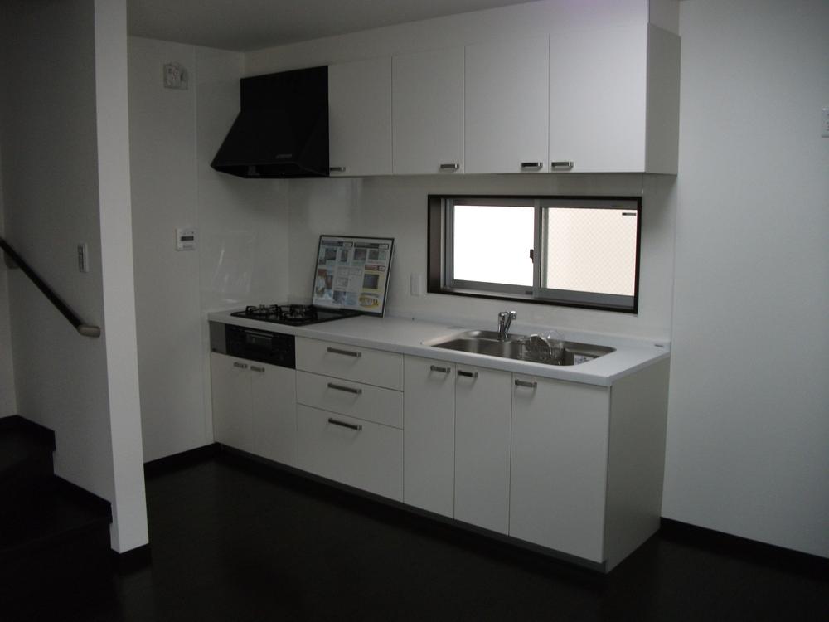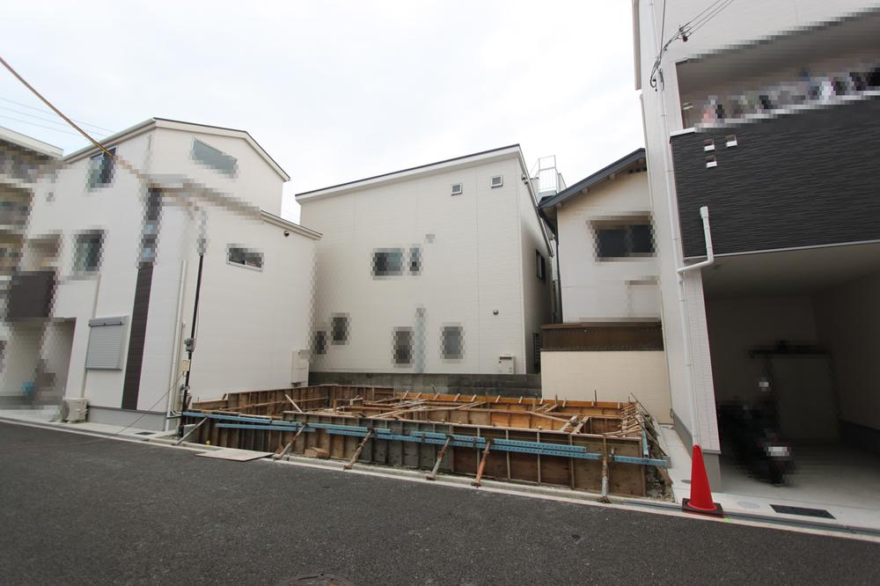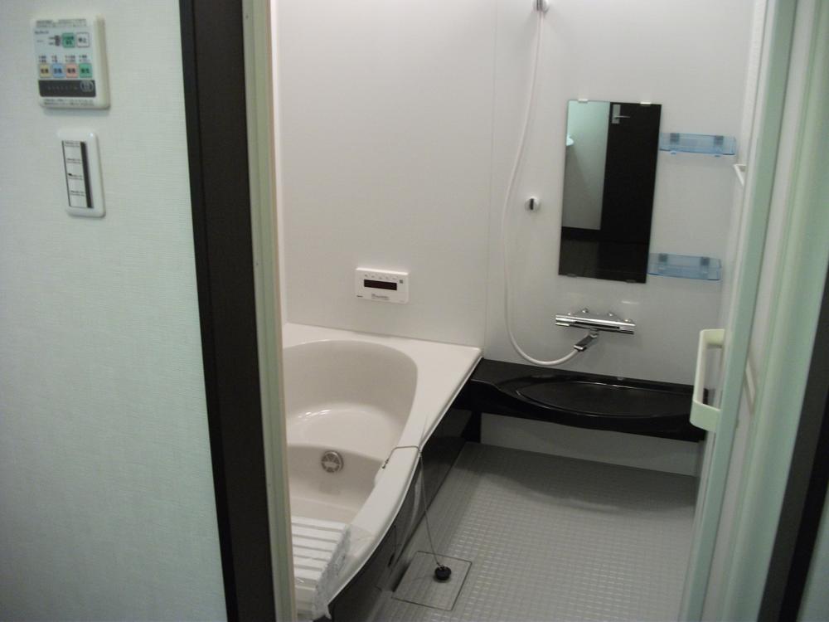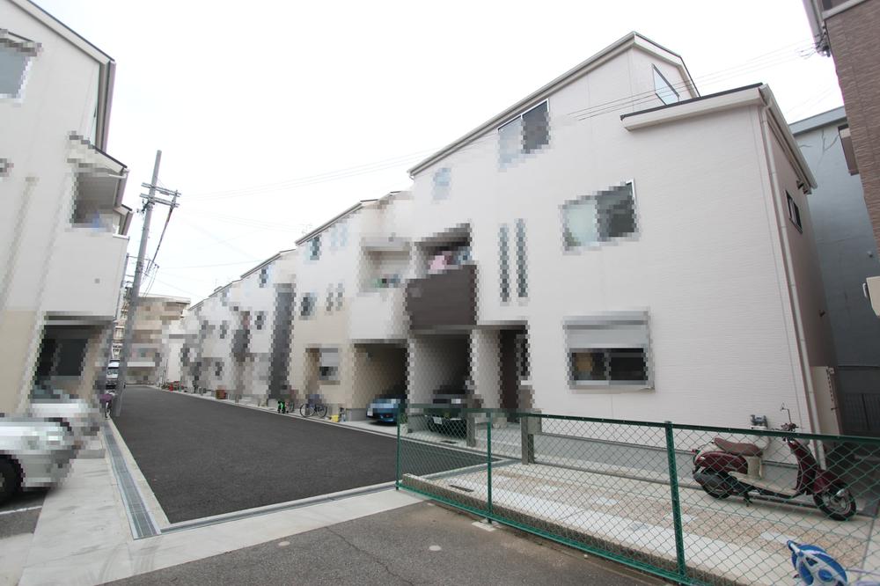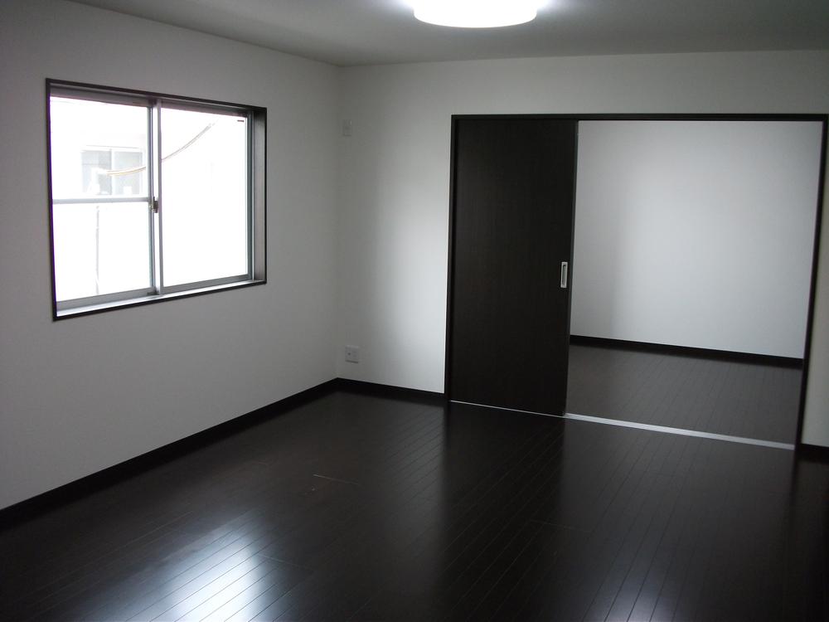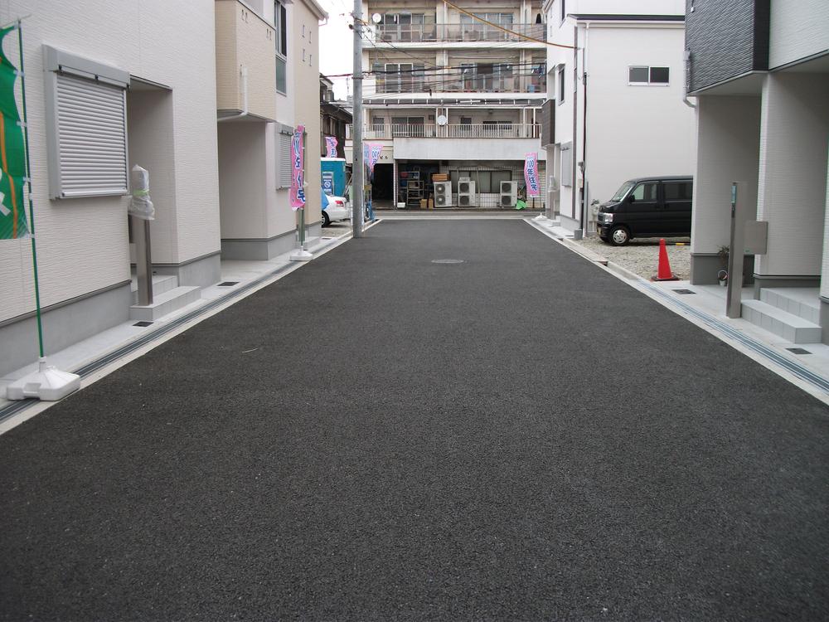|
|
Osaka-shi, Osaka Nishiyodogawa
大阪府大阪市西淀川区
|
|
Hanshin Namba Line "Dekishima" walk 2 minutes
阪神なんば線「出来島」歩2分
|
|
◆ Shopping convenient areas ◆ Up to elementary school is 3 minutes ◆ It is 2 minutes from the train station ◆ Since the 100-year housing is safe ◆ It is an excellent and wide frontage of the house ◆ Garage is easy because the front road is wide ◆ Per yang ・ Good ventilation.
◆買い物便利な地域◆小学校まで3分です◆駅まで2分です◆100年住宅なので安心です◆家の間口が広くて立派です◆前面道路が広いので車庫入れが簡単です◆陽当たり・通風良し。
|
|
◇ Dachang Corporation 0800-603-2006 inquiry to here
◇お問合せはコチラまで大昌コーポレーション0800-603-2006
|
Features pickup 特徴ピックアップ | | Super close / System kitchen / Bathroom Dryer / Or more before road 6m / Washbasin with shower / Toilet 2 places / Bathroom 1 tsubo or more / Warm water washing toilet seat / Underfloor Storage / The window in the bathroom / TV monitor interphone / Three-story or more / City gas / Flat terrain スーパーが近い /システムキッチン /浴室乾燥機 /前道6m以上 /シャワー付洗面台 /トイレ2ヶ所 /浴室1坪以上 /温水洗浄便座 /床下収納 /浴室に窓 /TVモニタ付インターホン /3階建以上 /都市ガス /平坦地 |
Price 価格 | | 25,800,000 yen 2580万円 |
Floor plan 間取り | | 4LDK 4LDK |
Units sold 販売戸数 | | 1 units 1戸 |
Total units 総戸数 | | 12 units 12戸 |
Land area 土地面積 | | 60.64 sq m (18.34 tsubo) (Registration) 60.64m2(18.34坪)(登記) |
Building area 建物面積 | | 98.99 sq m (29.94 tsubo) (measured) 98.99m2(29.94坪)(実測) |
Driveway burden-road 私道負担・道路 | | Nothing, Northwest 6m width (contact the road width 10m) 無、北西6m幅(接道幅10m) |
Completion date 完成時期(築年月) | | December 2013 2013年12月 |
Address 住所 | | Osaka-shi, Osaka Nishiyodogawa Dekishima 2 大阪府大阪市西淀川区出来島2 |
Traffic 交通 | | Hanshin Namba Line "Dekishima" walk 2 minutes
Hanshin "Chibune" walk 16 minutes 阪神なんば線「出来島」歩2分
阪神本線「千船」歩16分
|
Related links 関連リンク | | [Related Sites of this company] 【この会社の関連サイト】 |
Contact お問い合せ先 | | TEL: 0800-603-2006 [Toll free] mobile phone ・ Also available from PHS
Caller ID is not notified
Please contact the "saw SUUMO (Sumo)"
If it does not lead, If the real estate company TEL:0800-603-2006【通話料無料】携帯電話・PHSからもご利用いただけます
発信者番号は通知されません
「SUUMO(スーモ)を見た」と問い合わせください
つながらない方、不動産会社の方は
|
Building coverage, floor area ratio 建ぺい率・容積率 | | 80% ・ 200% 80%・200% |
Time residents 入居時期 | | Consultation 相談 |
Land of the right form 土地の権利形態 | | Ownership 所有権 |
Structure and method of construction 構造・工法 | | Wooden three-story (framing method) 木造3階建(軸組工法) |
Use district 用途地域 | | One dwelling 1種住居 |
Other limitations その他制限事項 | | Quasi-fire zones 準防火地域 |
Overview and notices その他概要・特記事項 | | Facilities: Public Water Supply, This sewage, City gas, Building confirmation number: No. 13-10-0545, Parking: car space 設備:公営水道、本下水、都市ガス、建築確認番号:13-10-0545号、駐車場:カースペース |
Company profile 会社概要 | | <Mediation> governor of Osaka (7) No. 028860 No. Dachang Corporation (Corporation) Yubinbango570-0011 Osaka Moriguchi Kaneda-cho 4-7-24 <仲介>大阪府知事(7)第028860号大昌コーポレーション(株)〒570-0011 大阪府守口市金田町4-7-24 |


