New Homes » Kansai » Osaka prefecture » Nishiyodogawa
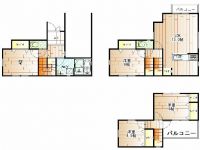 
| | Osaka-shi, Osaka Nishiyodogawa 大阪府大阪市西淀川区 |
| Hanshin "Himejima" walk 8 minutes 阪神本線「姫島」歩8分 |
| Local model house 3 completed already, Possible preview. There are a number of other free plan. First, the local atmosphere ・ building ・ Please refer to the room. 現地モデルハウス3件完成済、内覧可能。その他フリープラン多数あり。まずは現地の雰囲気・建物・室内をご覧ください。 |
| National Route 30m to Line 2 About a 7-minute neighborhood walk to the station Shopping street ・ supermarket ・ convenience store 国道2号線まで30m 駅まで徒歩約7分近隣 商店街・スーパーマーケット・コンビニ |
Features pickup 特徴ピックアップ | | Corresponding to the flat-35S / Year Available / Immediate Available / 2 along the line more accessible / Fiscal year Available / Super close / Facing south / System kitchen / Bathroom Dryer / Yang per good / All room storage / Flat to the station / A quiet residential area / LDK15 tatami mats or more / Around traffic fewer / Shaping land / Washbasin with shower / Face-to-face kitchen / Wide balcony / Toilet 2 places / Bathroom 1 tsubo or more / South balcony / Double-glazing / Otobasu / Warm water washing toilet seat / The window in the bathroom / TV monitor interphone / Urban neighborhood / All living room flooring / Southwestward / Dish washing dryer / Three-story or more / City gas / Flat terrain / Floor heating フラット35Sに対応 /年内入居可 /即入居可 /2沿線以上利用可 /年度内入居可 /スーパーが近い /南向き /システムキッチン /浴室乾燥機 /陽当り良好 /全居室収納 /駅まで平坦 /閑静な住宅地 /LDK15畳以上 /周辺交通量少なめ /整形地 /シャワー付洗面台 /対面式キッチン /ワイドバルコニー /トイレ2ヶ所 /浴室1坪以上 /南面バルコニー /複層ガラス /オートバス /温水洗浄便座 /浴室に窓 /TVモニタ付インターホン /都市近郊 /全居室フローリング /南西向き /食器洗乾燥機 /3階建以上 /都市ガス /平坦地 /床暖房 | Event information イベント情報 | | Model house (Please be sure to ask in advance) schedule / Every Saturday, Sunday and public holidays time / 10:00 ~ Please have a look 18:00 local skyline and atmosphere. Directly, but you can also look at I received visiting to local, Because there is some out offers preview smoothly if you can contact us in advance. Other compartments also we will explain at the site (there are many free plans) モデルハウス(事前に必ずお問い合わせください)日程/毎週土日祝時間/10:00 ~ 18:00現地の街並みや雰囲気をぜひご覧ください。直接現地へお越しいただきましてもご覧いただけますが、多少の出入りがございますので事前に御連絡頂ければスムーズにご内覧いただけます。他の区画も現地にてご説明させていただきます(フリープランも多数あり) | Price 価格 | | 27,800,000 yen 2780万円 | Floor plan 間取り | | 4LDK 4LDK | Units sold 販売戸数 | | 1 units 1戸 | Total units 総戸数 | | 29 units 29戸 | Land area 土地面積 | | 69.41 sq m (registration) 69.41m2(登記) | Building area 建物面積 | | 92.3 sq m 92.3m2 | Driveway burden-road 私道負担・道路 | | Nothing, North 4m width (contact the road width 12.3m) 無、北4m幅(接道幅12.3m) | Completion date 完成時期(築年月) | | December 2013 2013年12月 | Address 住所 | | Osaka-shi, Osaka Nishiyodogawa Himesato 1 大阪府大阪市西淀川区姫里1 | Traffic 交通 | | Hanshin "Himejima" walk 8 minutes
JR Tozai Line "Mitejima" walk 14 minutes
JR Tokaido Line "Tsukamoto" walk 15 minutes 阪神本線「姫島」歩8分
JR東西線「御幣島」歩14分
JR東海道本線「塚本」歩15分
| Related links 関連リンク | | [Related Sites of this company] 【この会社の関連サイト】 | Person in charge 担当者より | | [Regarding this property.] Looking for your property does not regret of, Peace of mind can be budget settings, etc. I will my best to help the property purchase. 【この物件について】お客様の後悔しない物件探し、安心できる予算設定等 精一杯物件購入のお手伝いをさせていただきます。 | Contact お問い合せ先 | | (With) large static real estate sales TEL: 0120-371550 [Toll free] Please contact the "saw SUUMO (Sumo)" (有)大静不動産販売TEL:0120-371550【通話料無料】「SUUMO(スーモ)を見た」と問い合わせください | Building coverage, floor area ratio 建ぺい率・容積率 | | 80% ・ 200% 80%・200% | Time residents 入居時期 | | Immediate available 即入居可 | Land of the right form 土地の権利形態 | | Ownership 所有権 | Structure and method of construction 構造・工法 | | Wooden three-story (framing method) 木造3階建(軸組工法) | Use district 用途地域 | | One dwelling 1種住居 | Other limitations その他制限事項 | | Regulations have by the Aviation Law, Quasi-fire zones 航空法による規制有、準防火地域 | Overview and notices その他概要・特記事項 | | Facilities: Public Water Supply, This sewage, City gas, Building confirmation number: 0000806, Parking: car space 設備:公営水道、本下水、都市ガス、建築確認番号:0000806、駐車場:カースペース | Company profile 会社概要 | | <Seller> Minister of Land, Infrastructure and Transport (1) No. 007985 (with) large static real estate sales Yubinbango543-0074 Osaka-shi, Osaka Tennoji-ku, Rokumantai-cho, 5-1 first floor second floor <売主>国土交通大臣(1)第007985号(有)大静不動産販売〒543-0074 大阪府大阪市天王寺区六万体町5-1 1階 2階 |
Floor plan間取り図 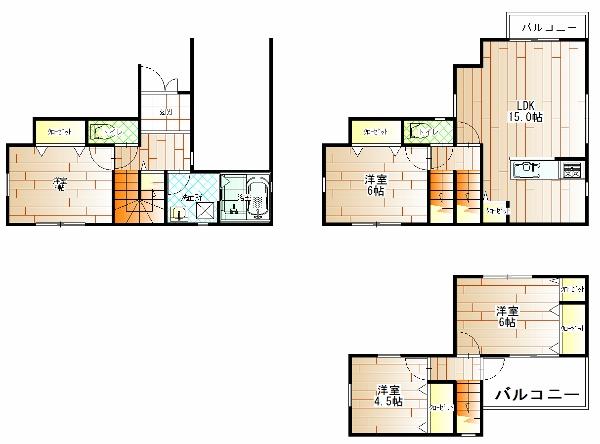 27,800,000 yen, 4LDK, Land area 69.41 sq m , Building area 92.3 sq m frontage 9m south-facing balcony,
2780万円、4LDK、土地面積69.41m2、建物面積92.3m2 間口9m南向きバルコニー、
Livingリビング 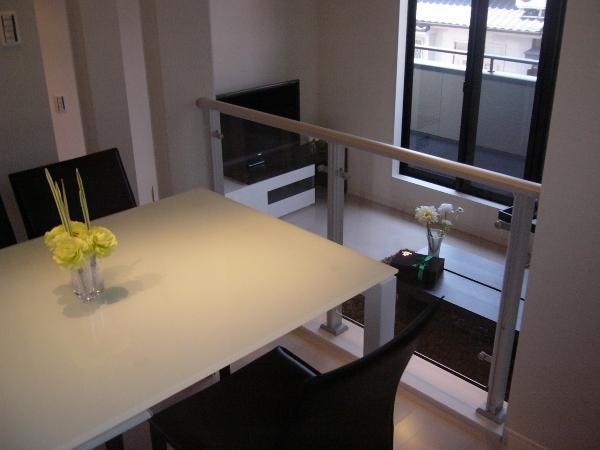 Floor heating standard equipment Kitchen ・ living ・ dining A total of three sides
床暖房標準設備キッチン・リビング・ダイニング 計3面
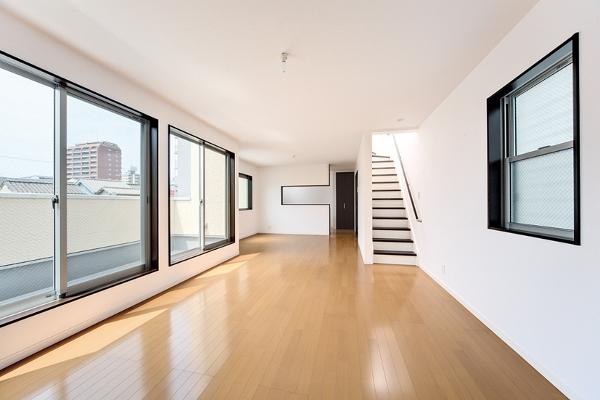 Living
リビング
Non-living roomリビング以外の居室 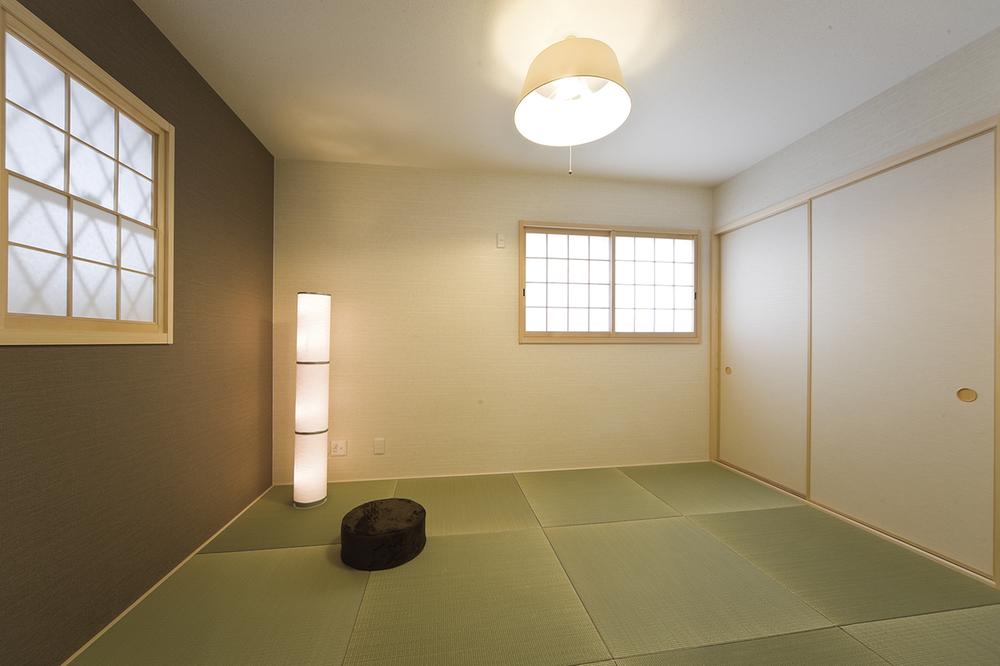 Japanese-style room Inner shoji Tofusuma standard
和室 内障子 戸襖標準
Entrance玄関 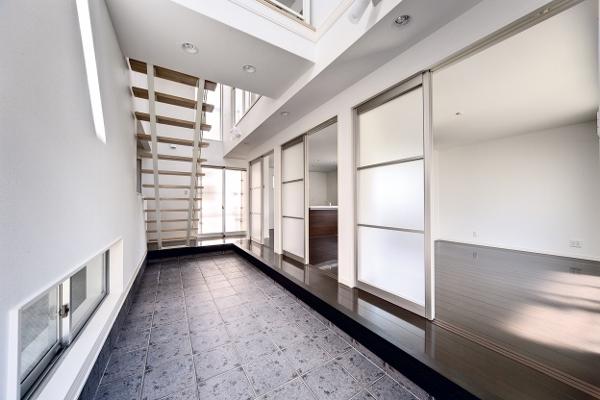 Our construction cases Entrance porch tile standard
当社施工例 玄関ポーチタイル標準
Construction ・ Construction method ・ specification構造・工法・仕様 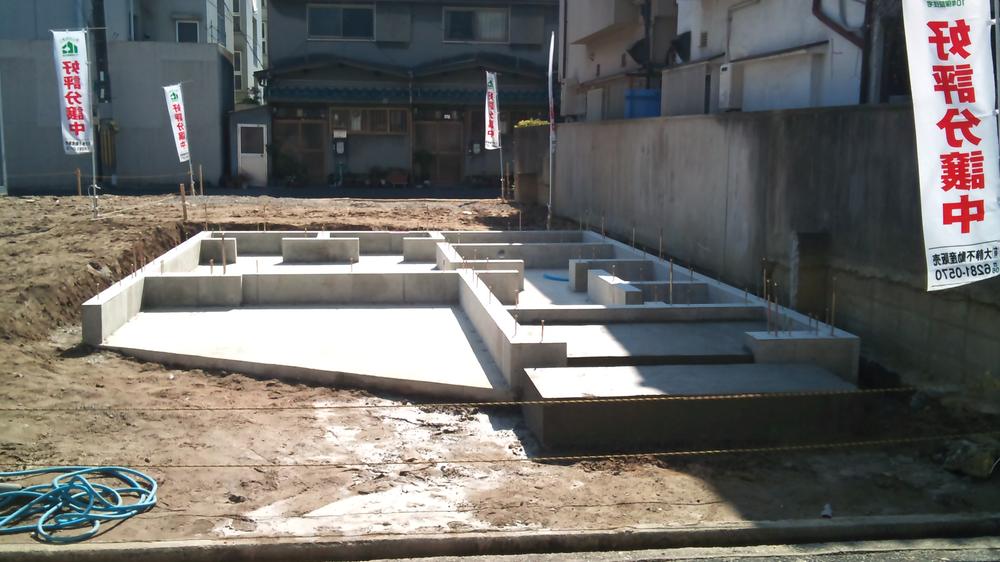 Was directly under the entire surface of the buildings and equipment and machinery to the plate-like reinforced concrete foundation (solid basis)
建築物や設備機械の直下全面を板状の鉄筋コンクリートにした基礎(ベタ基礎)
Other Equipmentその他設備 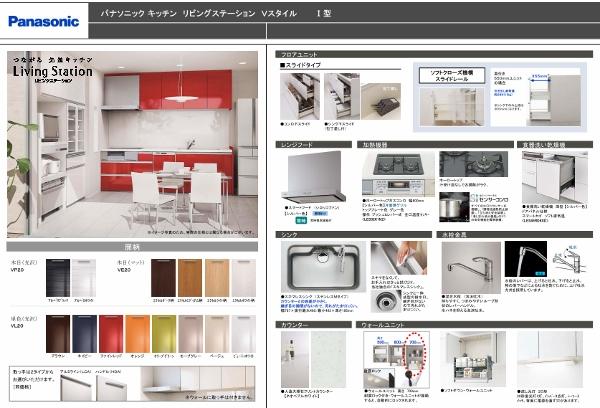 Panasonic System Kitchen
パナソニックのシステムキッチン
Shopping centreショッピングセンター  966m until Nishimatsuya Nishiyodogawa Utajima shop
西松屋西淀川歌島店まで966m
Other introspectionその他内観 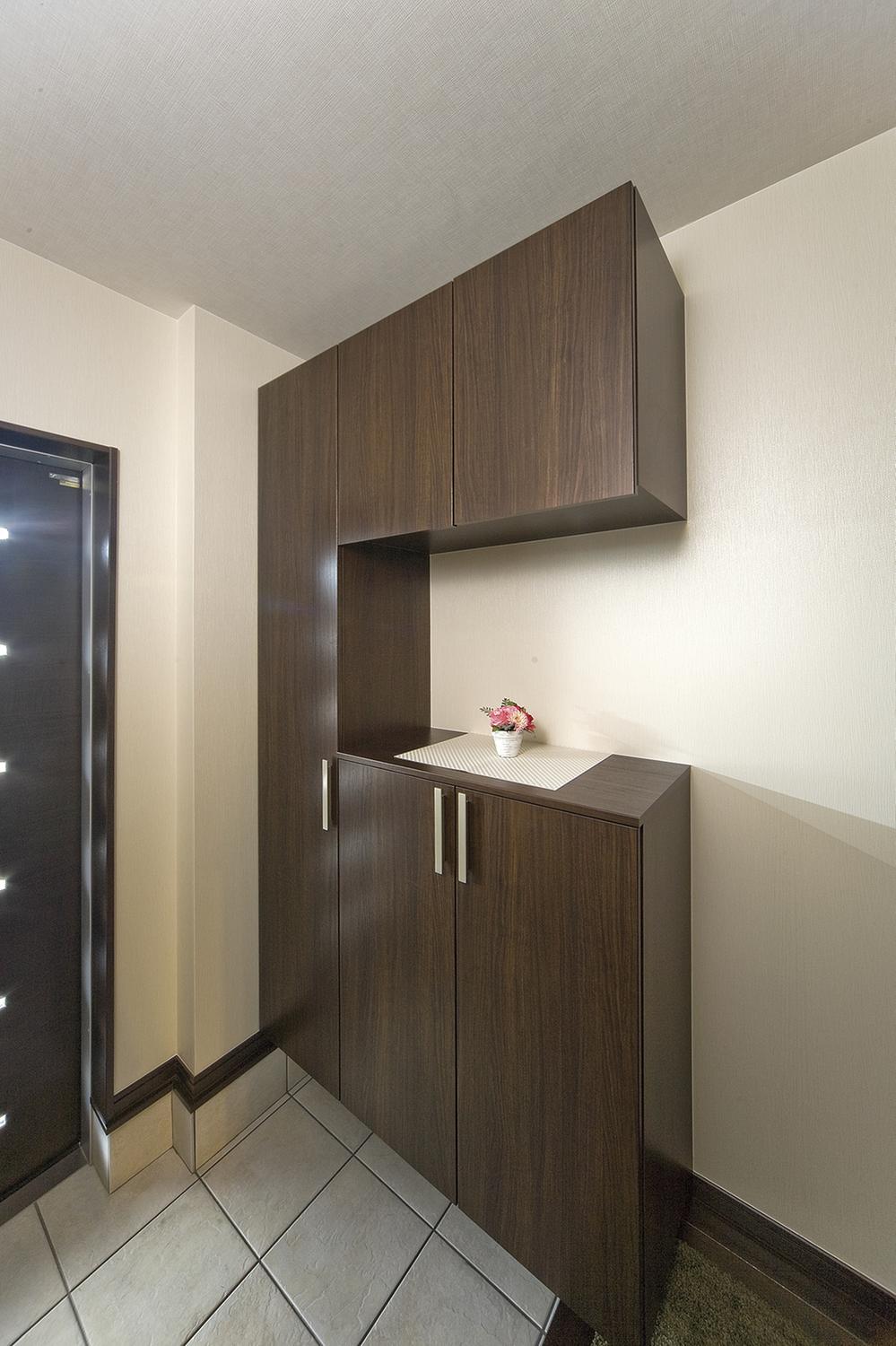 Entrance storage standard equipment 47 feet can be stored
玄関収納標準設備 47足収納可能
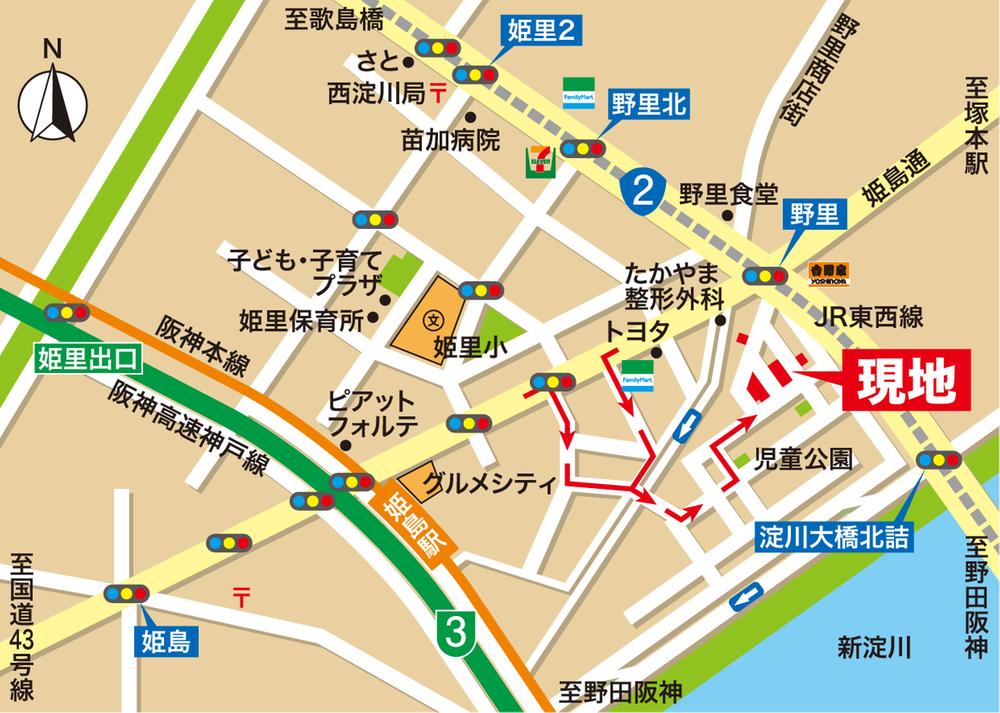 Local guide map
現地案内図
Entrance玄関 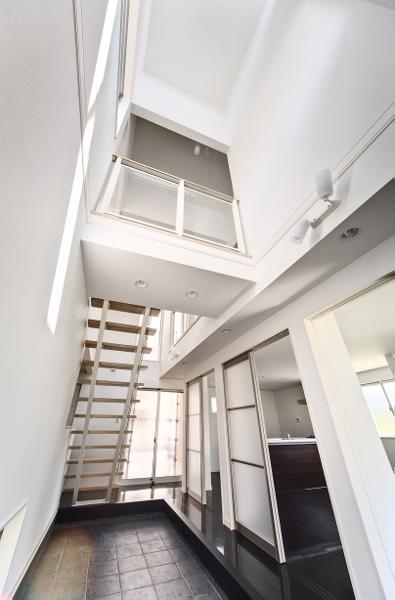 Our construction cases Blow-by ・ Skylight also possible
当社施工例 吹き抜け・天窓も可能
Construction ・ Construction method ・ specification構造・工法・仕様 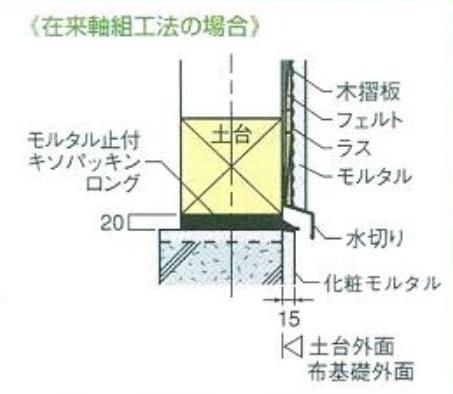 Basic packing method
基礎パッキン工法
Other Equipmentその他設備 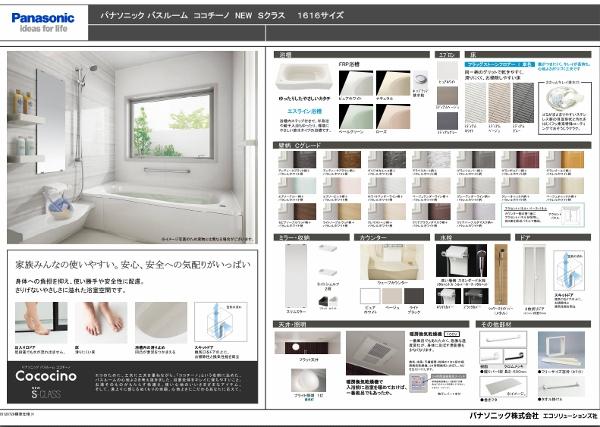 Panasonic System bus
パナソニック システムバス
Construction ・ Construction method ・ specification構造・工法・仕様 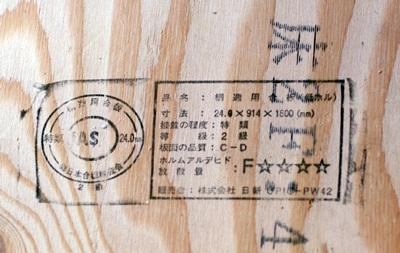 Forster building materials
フォースター建材
Other Equipmentその他設備 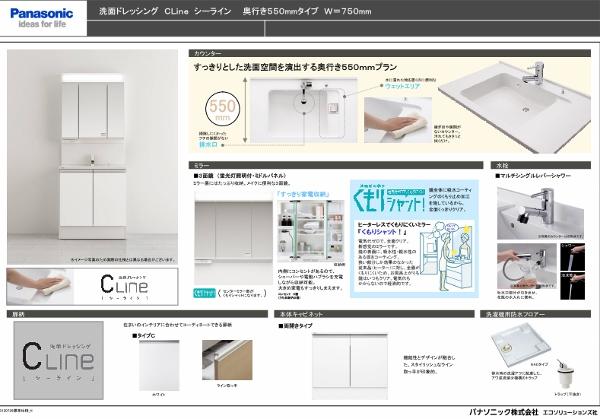 Panasonic System washbasin
パナソニック システム洗面台
Construction ・ Construction method ・ specification構造・工法・仕様 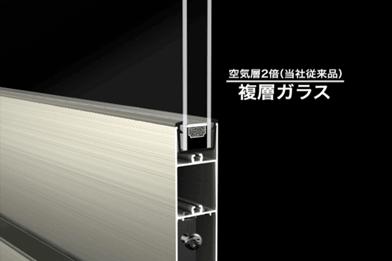 Double-glazing
複層ガラス
Other Equipmentその他設備 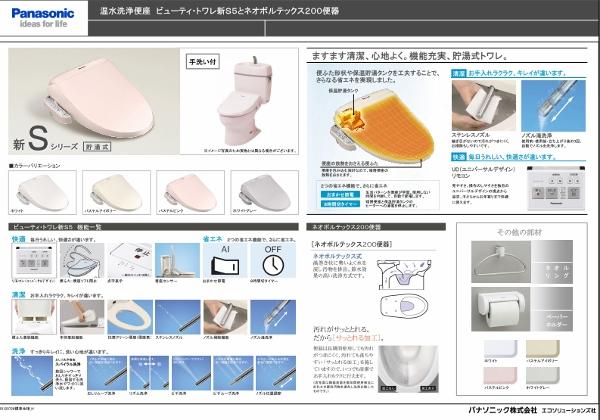 Panasonic
パナソニック
Construction ・ Construction method ・ specification構造・工法・仕様 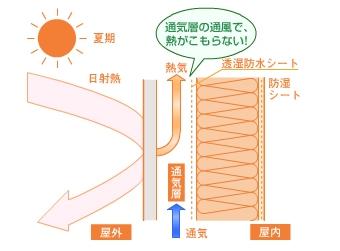 Ventilation method
通気工法
Other Equipmentその他設備 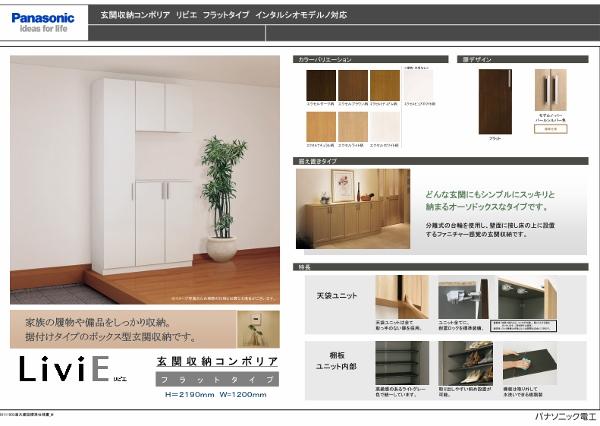 Entrance storage of large capacity Other
大容量の玄関収納 その他の
Construction ・ Construction method ・ specification構造・工法・仕様 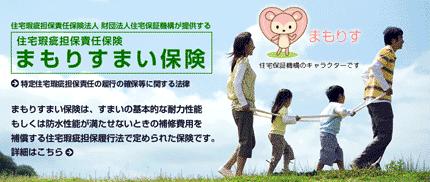 10-year warranty of charm residence
まもりすまいの10年保証
Location
|





















