New Homes » Kansai » Osaka prefecture » Nishiyodogawa
 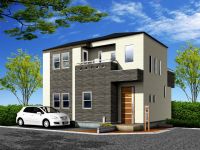
| | Osaka-shi, Osaka Nishiyodogawa 大阪府大阪市西淀川区 |
| Hanshin "Himejima" walk 4 minutes 阪神本線「姫島」歩4分 |
| Hanshin Walk from Himejima Station 4 minutes of good location! A house with a roof garden. 阪神本線 姫島駅より徒歩4分の好立地!屋上庭園のある家。 |
| ◆ About 18.5 Pledge of spacious living! ◆ Face-to-face system chitin equipped ◆ Storage enhancement ◆約18.5帖の広々リビング!◆対面式システムキチン完備◆収納充実 |
Features pickup 特徴ピックアップ | | Corresponding to the flat-35S / 2 along the line more accessible / LDK18 tatami mats or more / Super close / System kitchen / Bathroom Dryer / Yang per good / Washbasin with shower / Face-to-face kitchen / Toilet 2 places / 2-story / Warm water washing toilet seat / The window in the bathroom / TV monitor interphone / City gas / roof balcony / Flat terrain フラット35Sに対応 /2沿線以上利用可 /LDK18畳以上 /スーパーが近い /システムキッチン /浴室乾燥機 /陽当り良好 /シャワー付洗面台 /対面式キッチン /トイレ2ヶ所 /2階建 /温水洗浄便座 /浴室に窓 /TVモニタ付インターホン /都市ガス /ルーフバルコニー /平坦地 | Price 価格 | | 31,800,000 yen 3180万円 | Floor plan 間取り | | 4LDK 4LDK | Units sold 販売戸数 | | 1 units 1戸 | Total units 総戸数 | | 1 units 1戸 | Land area 土地面積 | | 92.89 sq m (registration) 92.89m2(登記) | Building area 建物面積 | | 90 sq m (registration) 90m2(登記) | Driveway burden-road 私道負担・道路 | | Nothing, West 3.9m width 無、西3.9m幅 | Completion date 完成時期(築年月) | | February 2014 2014年2月 | Address 住所 | | Osaka-shi, Osaka Nishiyodogawa Himesato 1 大阪府大阪市西淀川区姫里1 | Traffic 交通 | | Hanshin "Himejima" walk 4 minutes
JR Tozai Line "Mitejima" walk 8 minutes
JR Tokaido Line "Tsukamoto" walk 9 minutes 阪神本線「姫島」歩4分
JR東西線「御幣島」歩8分
JR東海道本線「塚本」歩9分
| Related links 関連リンク | | [Related Sites of this company] 【この会社の関連サイト】 | Contact お問い合せ先 | | (Corporation) Shinsei realistic Estate TEL: 0800-602-4933 [Toll free] mobile phone ・ Also available from PHS
Caller ID is not notified
Please contact the "saw SUUMO (Sumo)"
If it does not lead, If the real estate company (株)新生リアルエステートTEL:0800-602-4933【通話料無料】携帯電話・PHSからもご利用いただけます
発信者番号は通知されません
「SUUMO(スーモ)を見た」と問い合わせください
つながらない方、不動産会社の方は
| Building coverage, floor area ratio 建ぺい率・容積率 | | 80% ・ 200% 80%・200% | Time residents 入居時期 | | February 2014 schedule 2014年2月予定 | Land of the right form 土地の権利形態 | | Ownership 所有権 | Structure and method of construction 構造・工法 | | Wooden 2-story 木造2階建 | Use district 用途地域 | | One dwelling 1種住居 | Other limitations その他制限事項 | | Quasi-fire zones, Fire protection area of the Building Standards Law and construction regulations Article 3 2 準防火地域、建築基準法施工条例3条2の防火地域 | Overview and notices その他概要・特記事項 | | Facilities: Public Water Supply, This sewage, City gas, Building confirmation number: No., Parking: Garage 設備:公営水道、本下水、都市ガス、建築確認番号:第、駐車場:車庫 | Company profile 会社概要 | | <Seller> governor of Osaka Prefecture (1) No. 055134 (Corporation) Shinsei realistic Estate Yubinbango532-0026 Yodogawa Tsukamoto Osaka-shi, Osaka 2-2-23 <売主>大阪府知事(1)第055134号(株)新生リアルエステート〒532-0026 大阪府大阪市淀川区塚本2-2-23 |
Floor plan間取り図 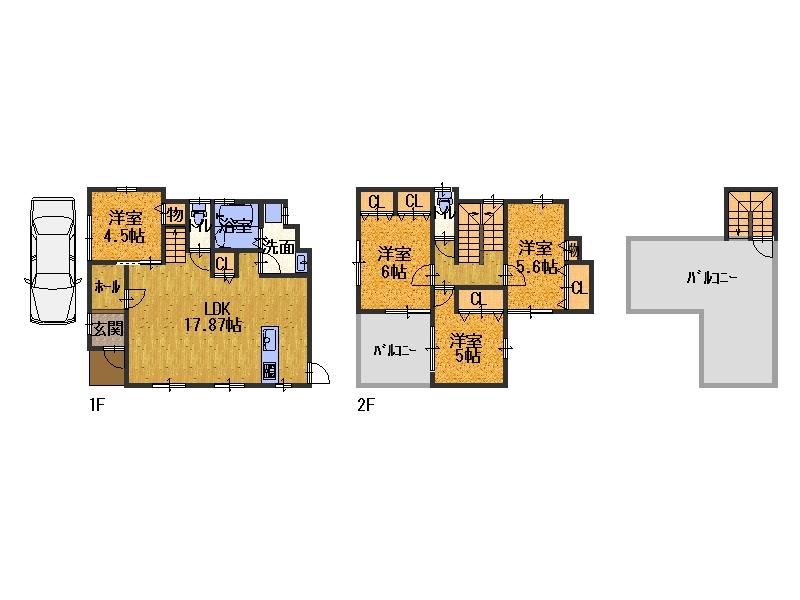 31,800,000 yen, 4LDK, Land area 92.89 sq m , Building area 90 sq m reference plan
3180万円、4LDK、土地面積92.89m2、建物面積90m2 参考プラン
Livingリビング 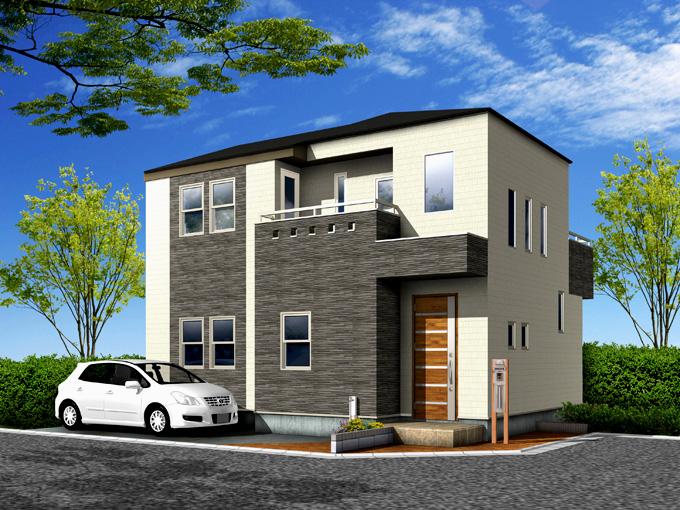 Image
イメージ画像
Otherその他 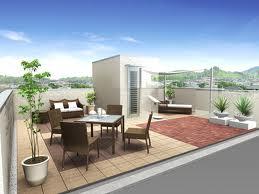 Rooftop garden ・ Image
屋上庭園・イメージ画像
Livingリビング 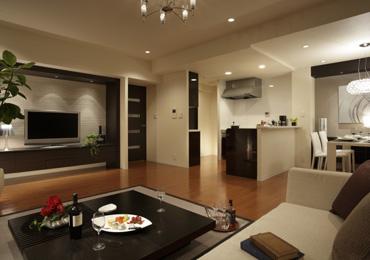 Image
イメージ画像
Bathroom浴室 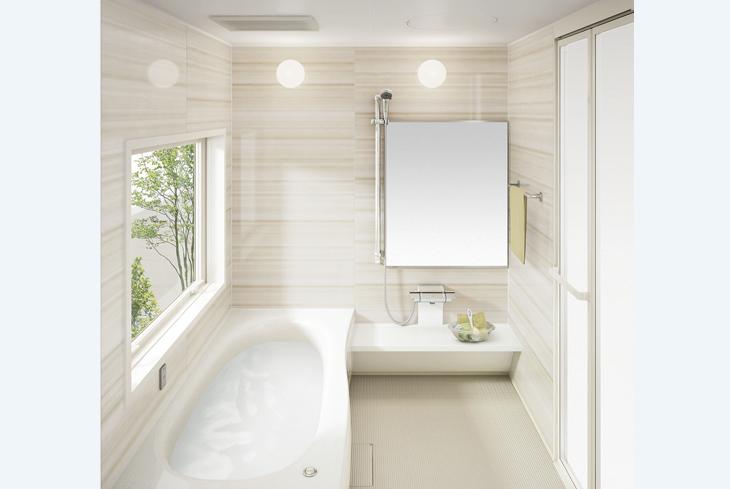 Image
イメージ画像
Wash basin, toilet洗面台・洗面所 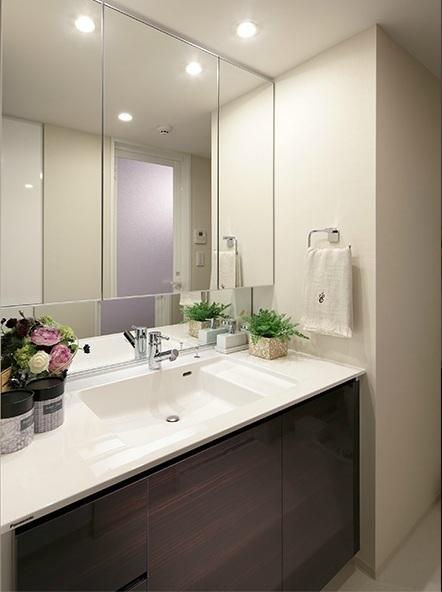 Image
イメージ画像
Shopping centreショッピングセンター 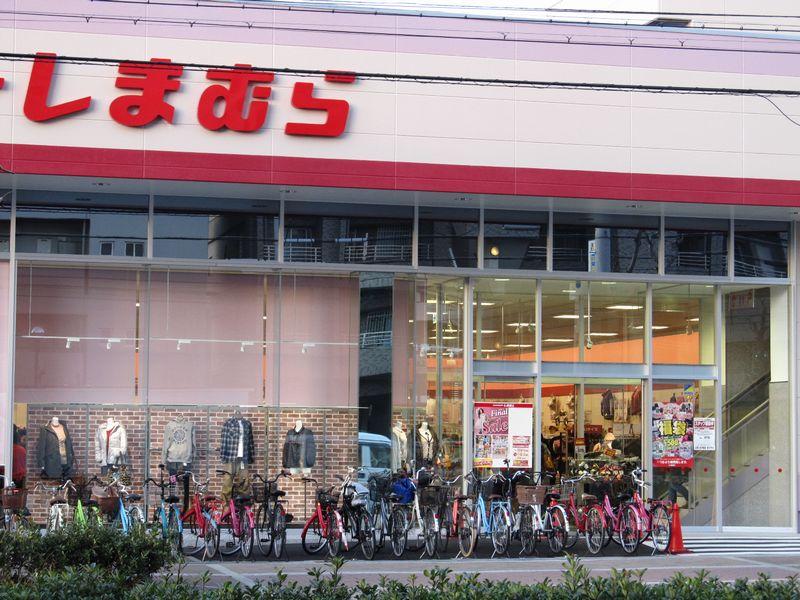 1285m to Fashion Center Shimamura Chifune shop
ファッションセンターしまむら千舟店まで1285m
Primary school小学校 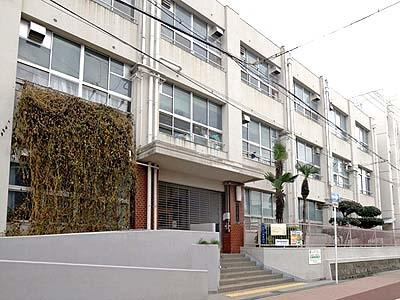 658m to Osaka Municipal Himesato Elementary School
大阪市立姫里小学校まで658m
Kindergarten ・ Nursery幼稚園・保育園 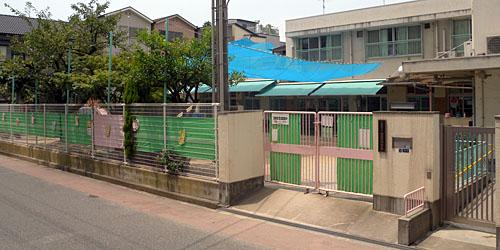 645m to Osaka Municipal Himesato nursery
大阪市立姫里保育所まで645m
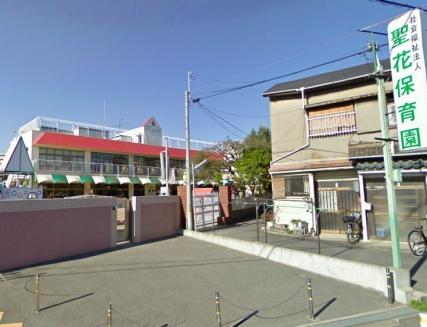 Kiyoshihana to nursery school 686m
聖花保育園まで686m
Hospital病院 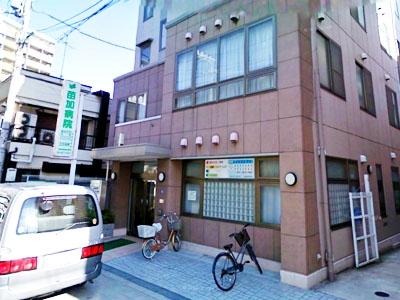 Noka 549m to the hospital
苗加病院まで549m
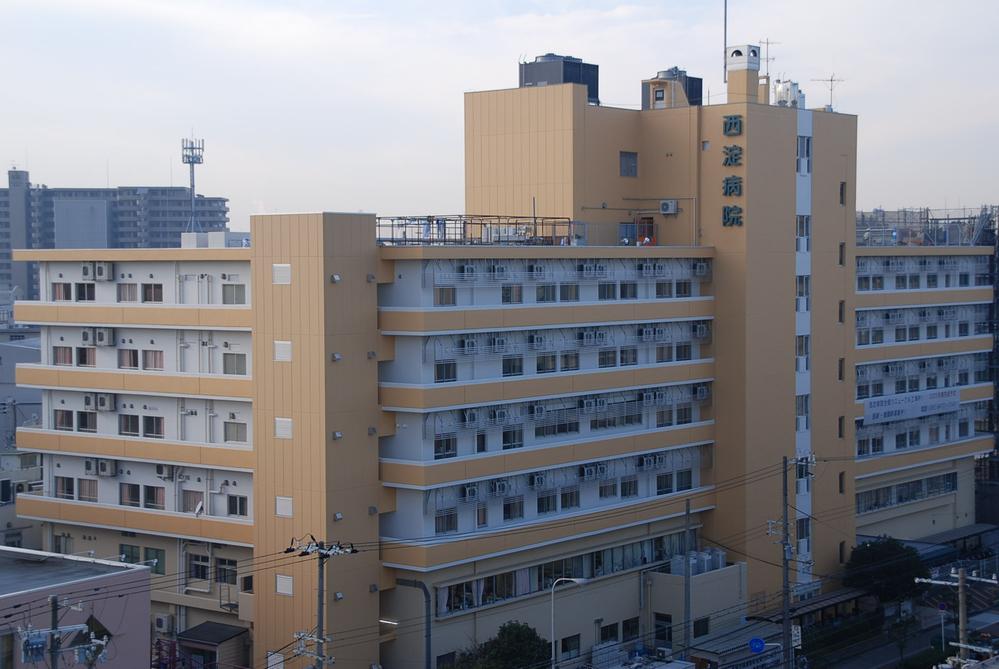 (Goods) Yodogawa to workers Welfare Association of University Nishiyodo hospital 860m
(財)淀川勤労者厚生協会附属西淀病院まで860m
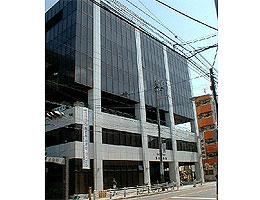 926m until the medical corporation YuNarukai west Osaka hospital
医療法人佑成会西大阪病院まで926m
Government office役所 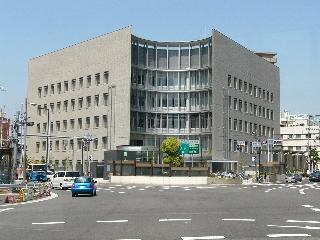 998m to Osaka City Nishiyodogawa ward office
大阪市西淀川区役所まで998m
Park公園 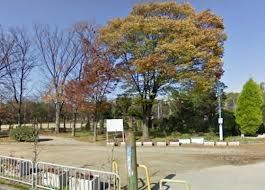 Until Nishiyodo park 1362m
西淀公園まで1362m
Local appearance photo現地外観写真 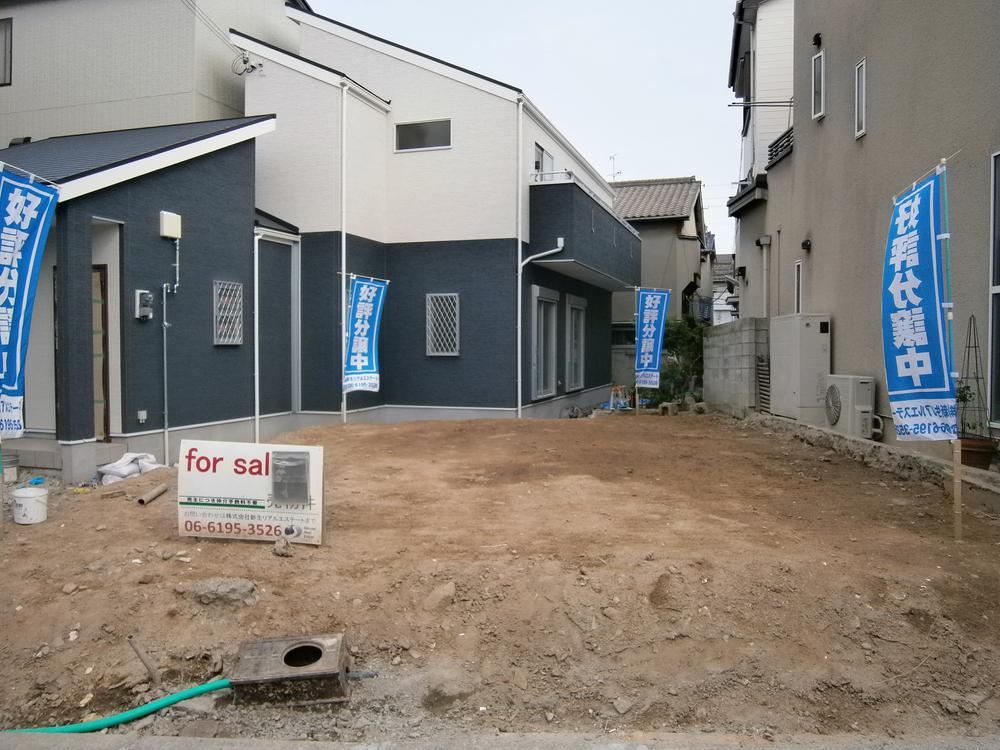 Local (August 2013) Shooting
現地(2013年8月)撮影
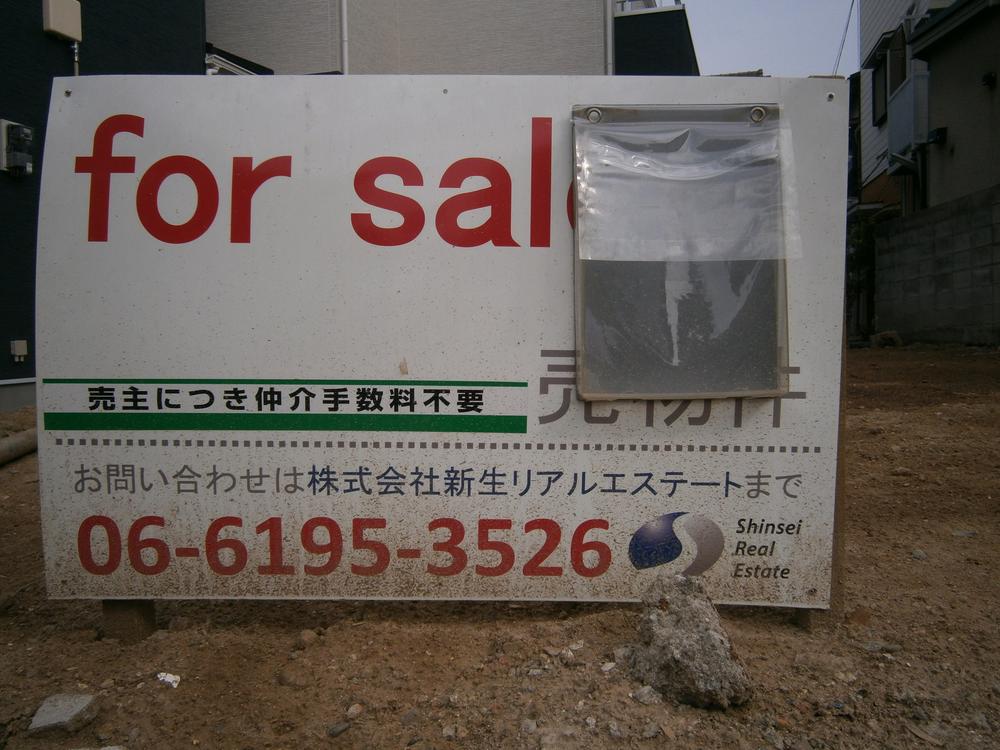 Local (August 2013) Shooting
現地(2013年8月)撮影
Location
|


















