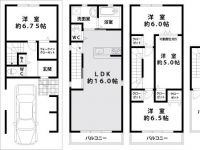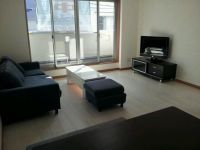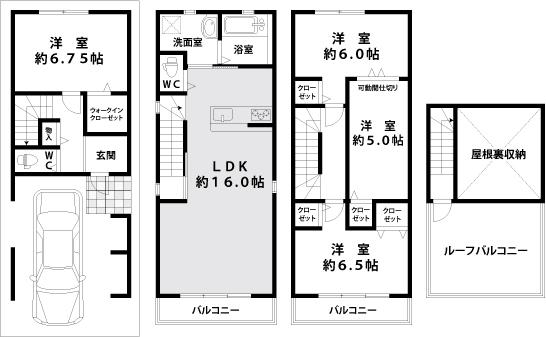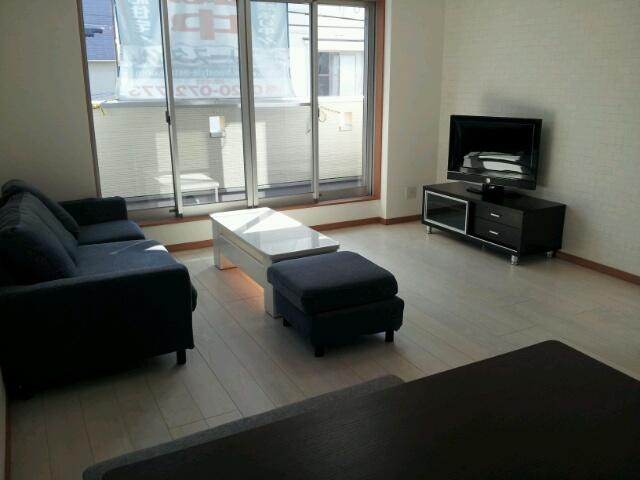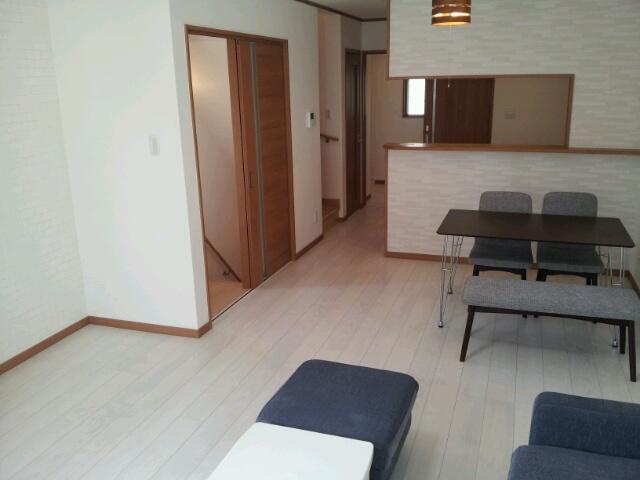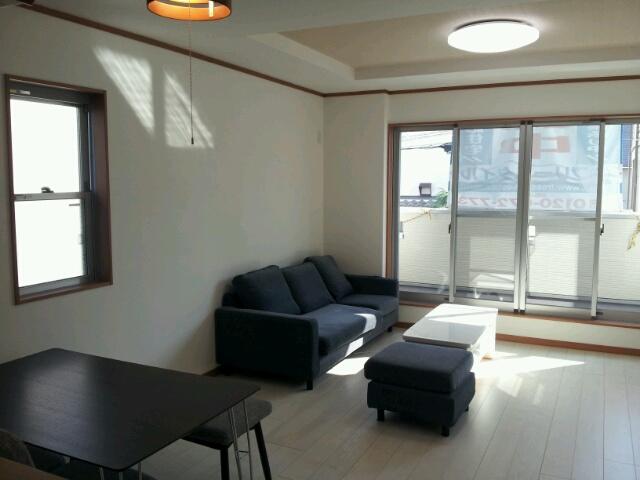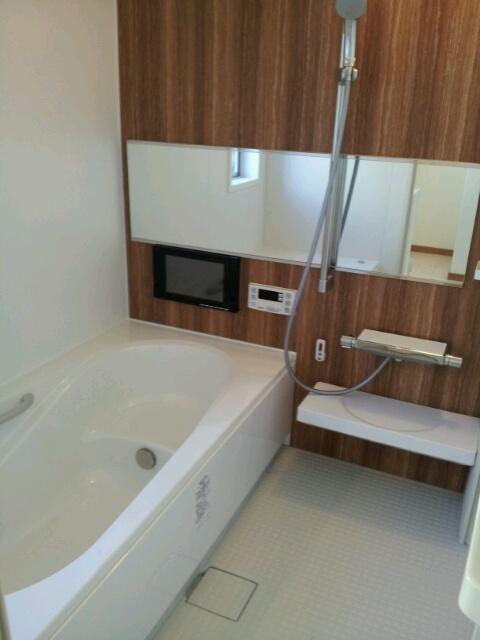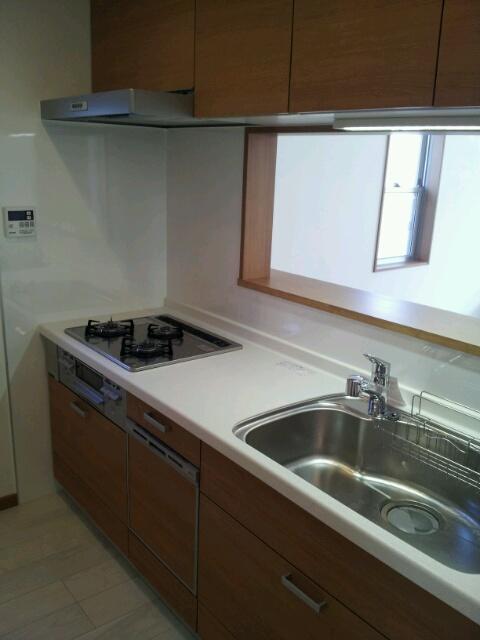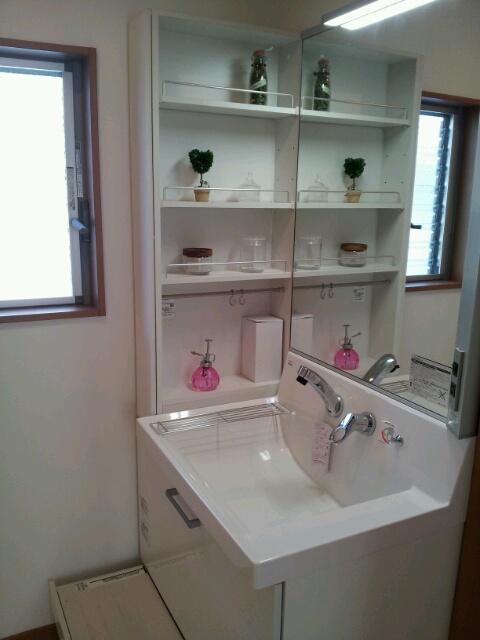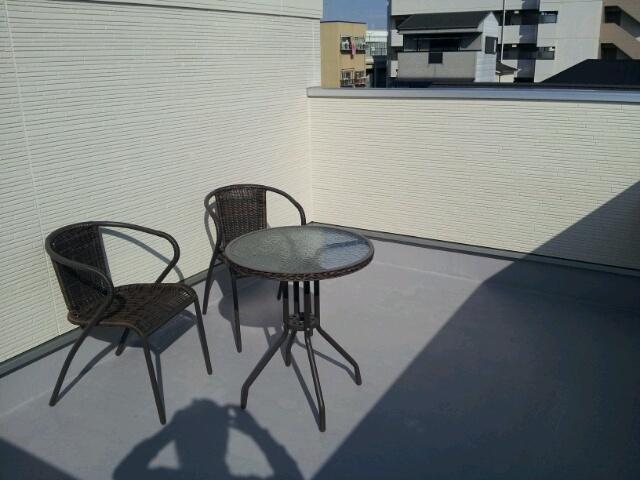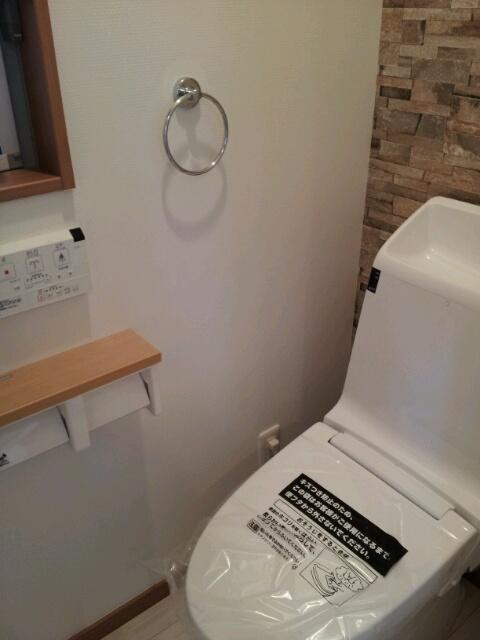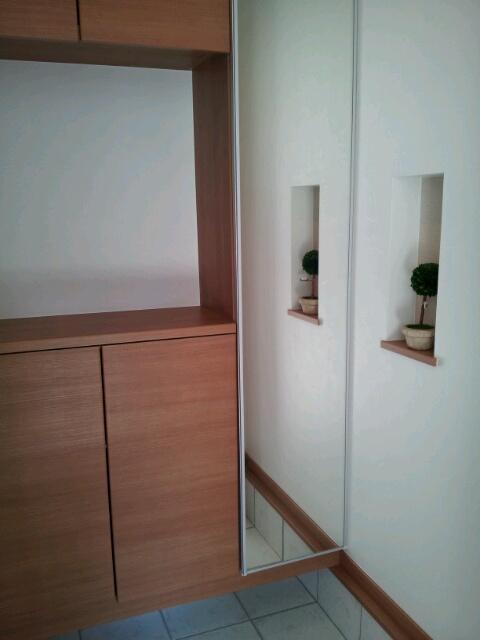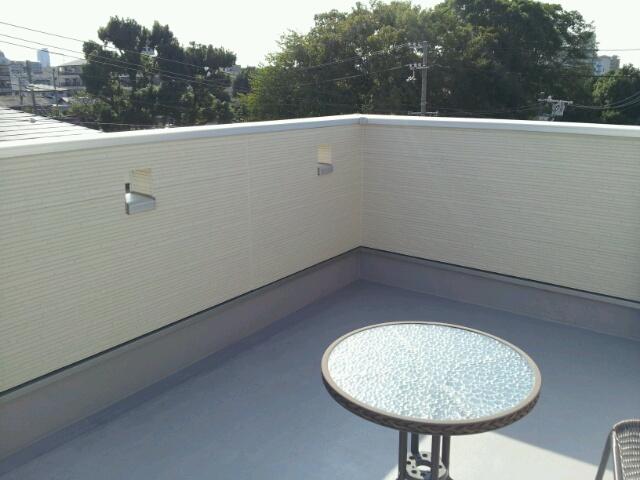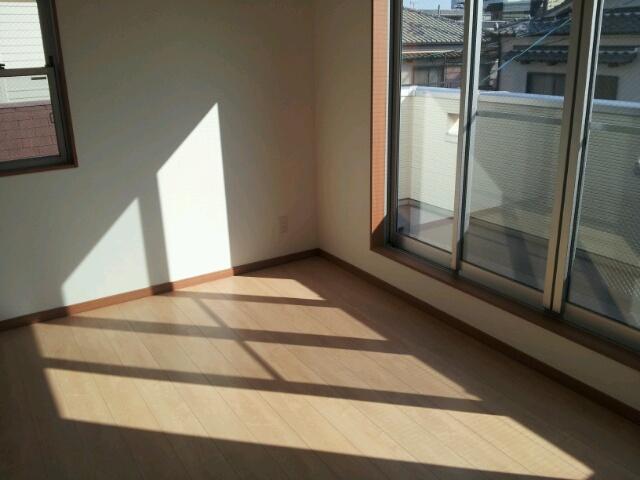|
|
Osaka-shi, Osaka Nishiyodogawa
大阪府大阪市西淀川区
|
|
Hanshin "Himejima" walk 6 minutes
阪神本線「姫島」歩6分
|
|
■ Popular areas! ! It is a quiet residential area ■ Facing south! ! Southeast corner lot is the same for each passage of the east side 3m ■ Yang per excellent! ! Wide with a roof balcony ■ Is 8m road on one front road traffic.
■人気エリア!!閑静な住宅街です■南向き!!東側3mの通路につき東南角地同様です■陽当り大変良好!!広いルーフバルコニー付■前面道路一方通行の8m道路です。
|
|
■ Popular 2 Kaisui around design ■ Immediate Available! ! You in time of your move before the end of the year! !
■人気の2階水回り設計■即入居可!!年内のご入居に間に合います!!
|
Features pickup 特徴ピックアップ | | Immediate Available / 2 along the line more accessible / Super close / It is close to the city / Facing south / System kitchen / Bathroom Dryer / Yang per good / All room storage / Siemens south road / A quiet residential area / LDK15 tatami mats or more / Around traffic fewer / Or more before road 6m / Corner lot / Shaping land / Washbasin with shower / Face-to-face kitchen / 3 face lighting / Barrier-free / Toilet 2 places / Bathroom 1 tsubo or more / 2 or more sides balcony / Southeast direction / South balcony / Double-glazing / Otobasu / Warm water washing toilet seat / TV with bathroom / The window in the bathroom / TV monitor interphone / High-function toilet / All living room flooring / Dish washing dryer / Walk-in closet / Three-story or more / Living stairs / City gas / Maintained sidewalk / roof balcony / Flat terrain / Movable partition 即入居可 /2沿線以上利用可 /スーパーが近い /市街地が近い /南向き /システムキッチン /浴室乾燥機 /陽当り良好 /全居室収納 /南側道路面す /閑静な住宅地 /LDK15畳以上 /周辺交通量少なめ /前道6m以上 /角地 /整形地 /シャワー付洗面台 /対面式キッチン /3面採光 /バリアフリー /トイレ2ヶ所 /浴室1坪以上 /2面以上バルコニー /東南向き /南面バルコニー /複層ガラス /オートバス /温水洗浄便座 /TV付浴室 /浴室に窓 /TVモニタ付インターホン /高機能トイレ /全居室フローリング /食器洗乾燥機 /ウォークインクロゼット /3階建以上 /リビング階段 /都市ガス /整備された歩道 /ルーフバルコニー /平坦地 /可動間仕切り |
Price 価格 | | 28.8 million yen 2880万円 |
Floor plan 間取り | | 4LDK 4LDK |
Units sold 販売戸数 | | 1 units 1戸 |
Total units 総戸数 | | 1 units 1戸 |
Land area 土地面積 | | 49.58 sq m (registration) 49.58m2(登記) |
Building area 建物面積 | | 116.22 sq m 116.22m2 |
Driveway burden-road 私道負担・道路 | | Nothing, South 8m width, East 3m width 無、南8m幅、東3m幅 |
Completion date 完成時期(築年月) | | July 2013 2013年7月 |
Address 住所 | | Osaka-shi, Osaka Nishiyodogawa Himejima 4 大阪府大阪市西淀川区姫島4 |
Traffic 交通 | | Hanshin "Himejima" walk 6 minutes
JR Tozai Line "Mitejima" walk 14 minutes 阪神本線「姫島」歩6分
JR東西線「御幣島」歩14分
|
Related links 関連リンク | | [Related Sites of this company] 【この会社の関連サイト】 |
Person in charge 担当者より | | Rep Sato 担当者佐藤 |
Contact お問い合せ先 | | (Ltd.) A one TEL: 06-4808-0990 "saw SUUMO (Sumo)" and please contact (株)エイワンTEL:06-4808-0990「SUUMO(スーモ)を見た」と問い合わせください |
Building coverage, floor area ratio 建ぺい率・容積率 | | 80% ・ 200% 80%・200% |
Time residents 入居時期 | | Immediate available 即入居可 |
Land of the right form 土地の権利形態 | | Ownership 所有権 |
Structure and method of construction 構造・工法 | | Wooden three-story 木造3階建 |
Use district 用途地域 | | One dwelling 1種住居 |
Other limitations その他制限事項 | | Regulations have by the Aviation Law, Quasi-fire zones 航空法による規制有、準防火地域 |
Overview and notices その他概要・特記事項 | | Contact: Sato, Facilities: Public Water Supply, This sewage, City gas, Parking: Garage 担当者:佐藤、設備:公営水道、本下水、都市ガス、駐車場:車庫 |
Company profile 会社概要 | | <Mediation> governor of Osaka (2) No. 050916 (Co.) A one Yubinbango555-0012 Osaka Nishiyodogawa Mitejima 4-3-13 Mitejima Sky Heights 103 <仲介>大阪府知事(2)第050916号(株)エイワン〒555-0012 大阪府大阪市西淀川区御幣島4-3-13 御幣島スカイハイツ103 |
