New Homes » Kansai » Osaka prefecture » Nishiyodogawa
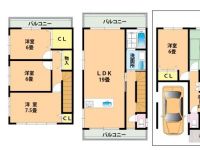 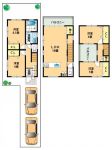
| | Osaka-shi, Osaka Nishiyodogawa 大阪府大阪市西淀川区 |
| JR Tozai Line "Mitejima" walk 3 minutes JR東西線「御幣島」歩3分 |
| ■ All three compartment! Day good! ■ Parking two! ■ Super 3-minute walk! ■全3区画!日当り良好!■駐車場2台!■スーパー徒歩3分! |
| ■ Elementary school 3-minute walk ■ Station 3 minutes ■ Super 2 minutes ■ Life is a convenient location. ■小学校徒歩3分■駅3分■スーパー2分■生活便利な立地です。 |
Features pickup 特徴ピックアップ | | Parking two Allowed / LDK18 tatami mats or more / It is close to the city / System kitchen / Bathroom Dryer / Yang per good / Flat to the station / A quiet residential area / Face-to-face kitchen / TV monitor interphone / Ventilation good / Dish washing dryer / Walk-in closet / Three-story or more 駐車2台可 /LDK18畳以上 /市街地が近い /システムキッチン /浴室乾燥機 /陽当り良好 /駅まで平坦 /閑静な住宅地 /対面式キッチン /TVモニタ付インターホン /通風良好 /食器洗乾燥機 /ウォークインクロゼット /3階建以上 | Event information イベント情報 | | Local guide Board (please make a reservation beforehand) schedule / Every Saturday and Sunday time / 13:00 ~ 17:00 ■ Local briefing at any time held in! 現地案内会(事前に必ず予約してください)日程/毎週土日時間/13:00 ~ 17:00■現地説明会随時開催中! | Price 価格 | | 31,800,000 yen 3180万円 | Floor plan 間取り | | 4LDK 4LDK | Units sold 販売戸数 | | 1 units 1戸 | Total units 総戸数 | | 3 units 3戸 | Land area 土地面積 | | 100.63 sq m (registration) 100.63m2(登記) | Building area 建物面積 | | 100.02 sq m (registration) 100.02m2(登記) | Driveway burden-road 私道負担・道路 | | Nothing, North 8m width (contact the road width 2.5m) 無、北8m幅(接道幅2.5m) | Completion date 完成時期(築年月) | | March 2014 2014年3月 | Address 住所 | | Osaka-shi, Osaka Nishiyodogawa Mitejima 1 大阪府大阪市西淀川区御幣島1 | Traffic 交通 | | JR Tozai Line "Mitejima" walk 3 minutes JR東西線「御幣島」歩3分
| Related links 関連リンク | | [Related Sites of this company] 【この会社の関連サイト】 | Person in charge 担当者より | | Rep Umemoto Tatsuhiko 担当者梅本 竜彦 | Contact お問い合せ先 | | Century 21 Leksell life (Ltd.) TEL: 0800-603-7962 [Toll free] mobile phone ・ Also available from PHS
Caller ID is not notified
Please contact the "saw SUUMO (Sumo)"
If it does not lead, If the real estate company センチュリー21レクセルライフ(株)TEL:0800-603-7962【通話料無料】携帯電話・PHSからもご利用いただけます
発信者番号は通知されません
「SUUMO(スーモ)を見た」と問い合わせください
つながらない方、不動産会社の方は
| Building coverage, floor area ratio 建ぺい率・容積率 | | 60% ・ 200% 60%・200% | Time residents 入居時期 | | March 2014 schedule 2014年3月予定 | Land of the right form 土地の権利形態 | | Ownership 所有権 | Structure and method of construction 構造・工法 | | Wooden three-story 木造3階建 | Use district 用途地域 | | Semi-industrial 準工業 | Overview and notices その他概要・特記事項 | | Contact: Umemoto Tatsuhiko, Facilities: Public Water Supply, This sewage, City gas, Building confirmation number: 06647774455, Parking: car space 担当者:梅本 竜彦、設備:公営水道、本下水、都市ガス、建築確認番号:06647774455、駐車場:カースペース | Company profile 会社概要 | | <Seller> governor of Osaka (6) Article 040163 No. Century 21 Leksell Life Co., Ltd. Yubinbango555-0025 Osaka Nishiyodogawa Himesato 1-26-22 <売主>大阪府知事(6)第040163号センチュリー21レクセルライフ(株)〒555-0025 大阪府大阪市西淀川区姫里1-26-22 |
Floor plan間取り図 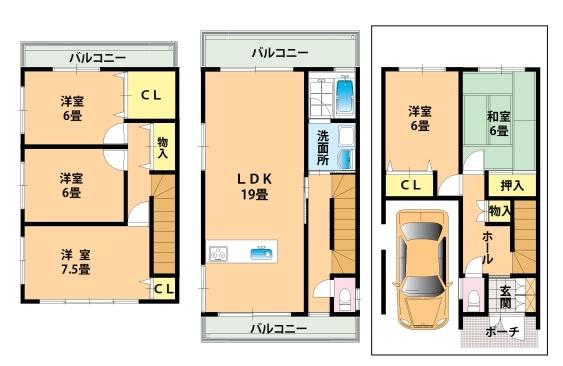 31,800,000 yen, 4LDK, Land area 100.63 sq m , Building area 100.02 sq m
3180万円、4LDK、土地面積100.63m2、建物面積100.02m2
Compartment figure区画図 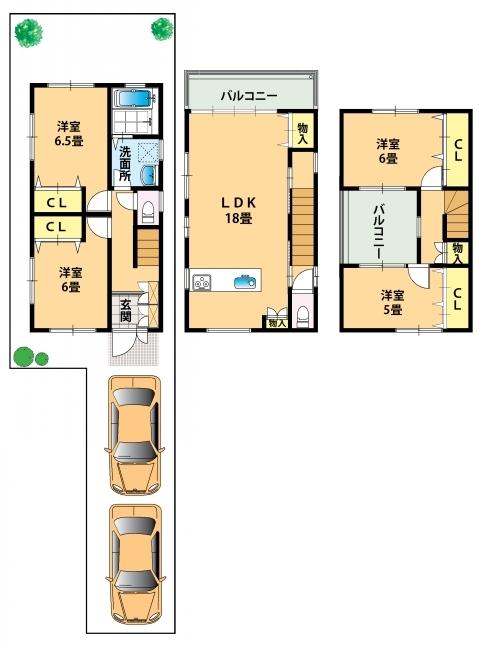 31,800,000 yen, 4LDK, Land area 100.63 sq m , Building area 100.02 sq m
3180万円、4LDK、土地面積100.63m2、建物面積100.02m2
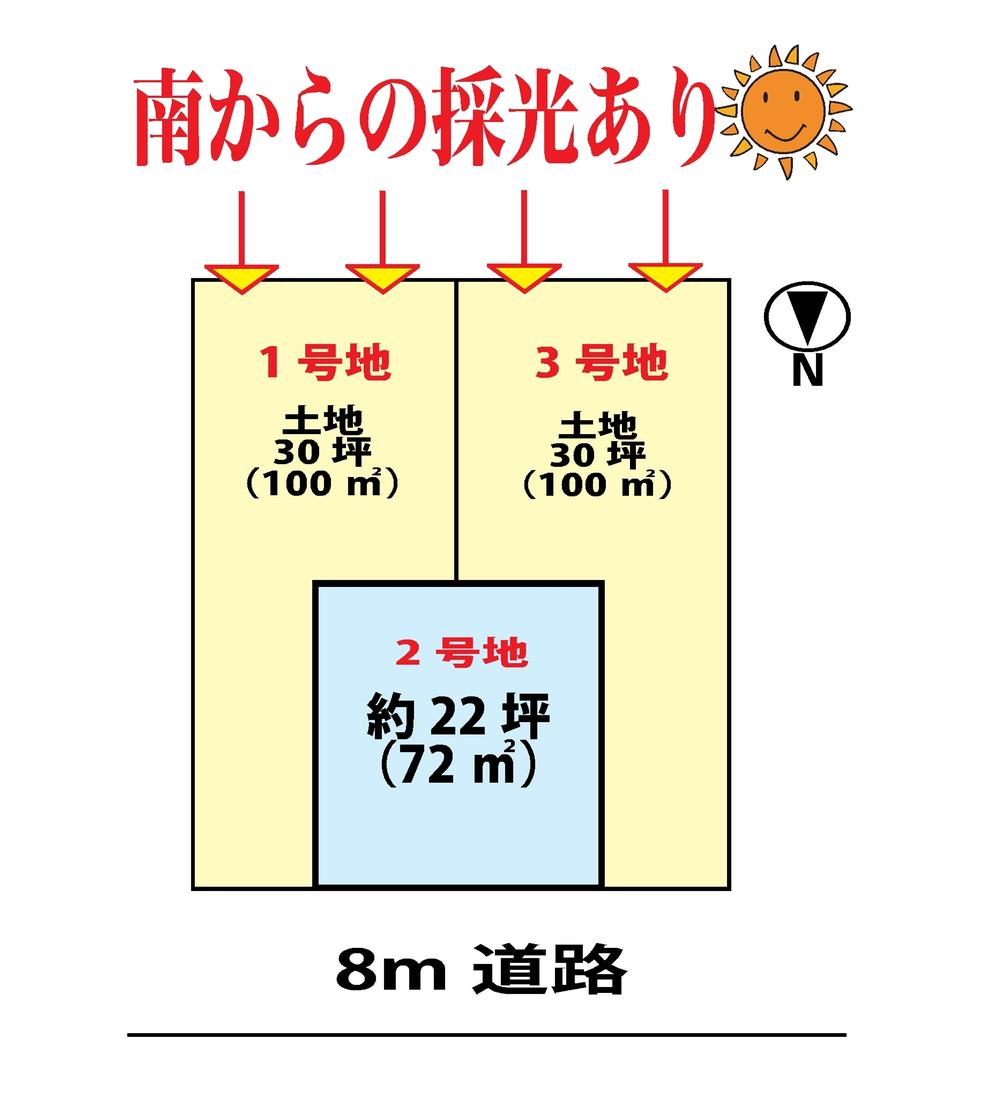 31,800,000 yen, 4LDK, Land area 100.63 sq m , Building area 100.02 sq m
3180万円、4LDK、土地面積100.63m2、建物面積100.02m2
Rendering (appearance)完成予想図(外観) 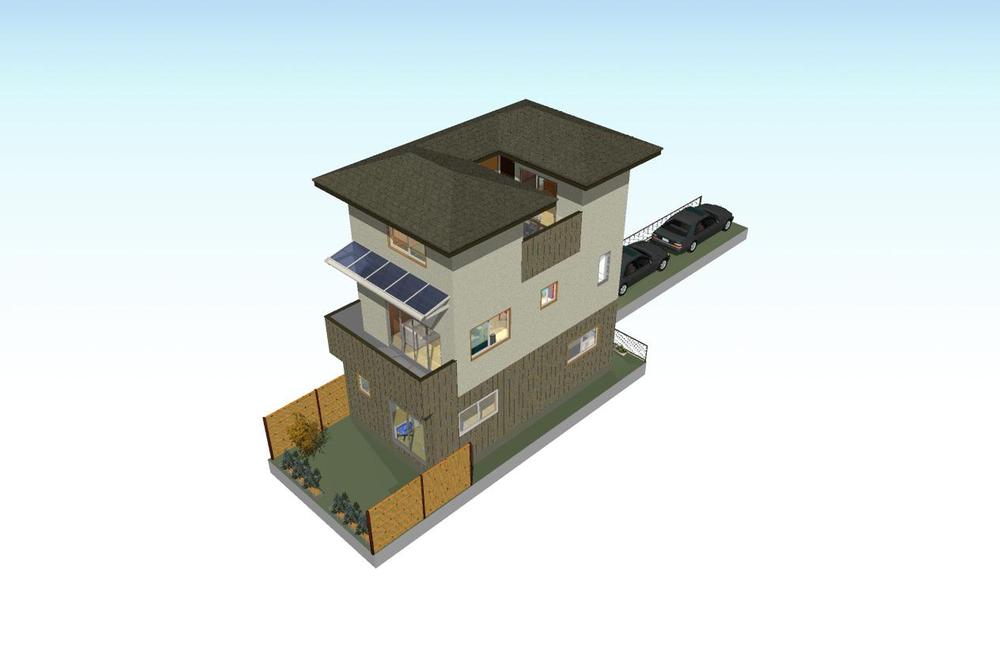 ( 1 Building) Rendering
( 1号棟)完成予想図
The entire compartment Figure全体区画図 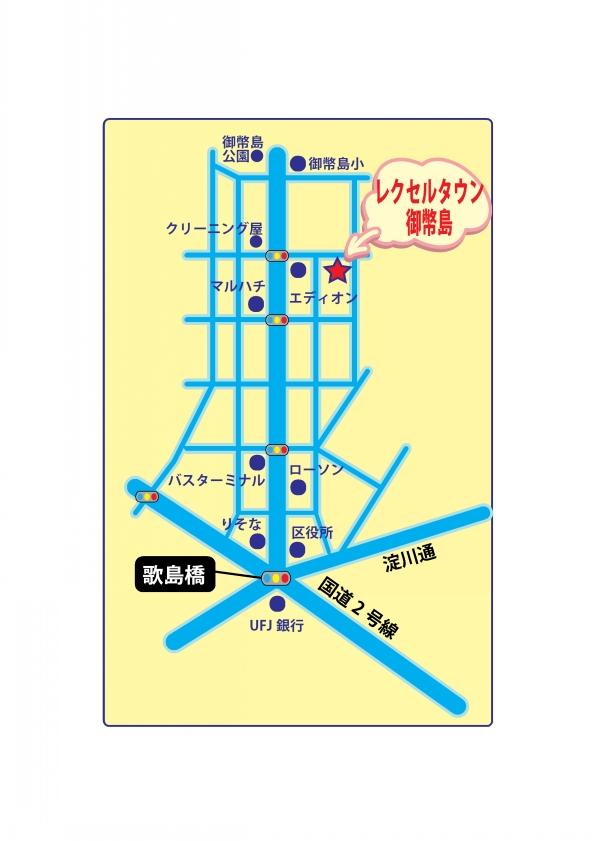 Compartment figure
区画図
Rendering (appearance)完成予想図(外観) 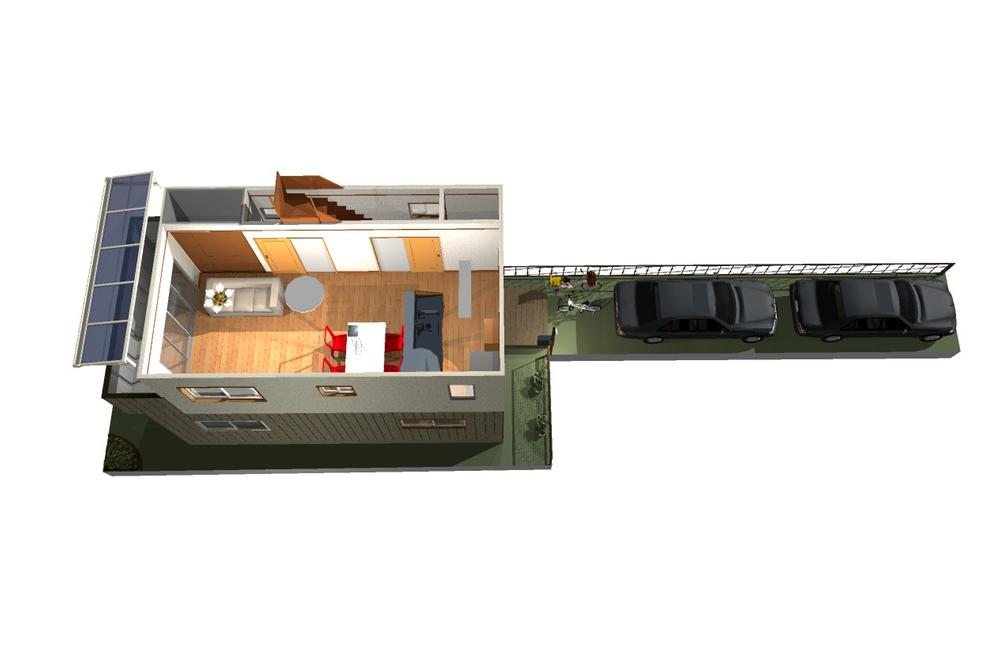 ( 1 Building) Rendering
( 1号棟)完成予想図
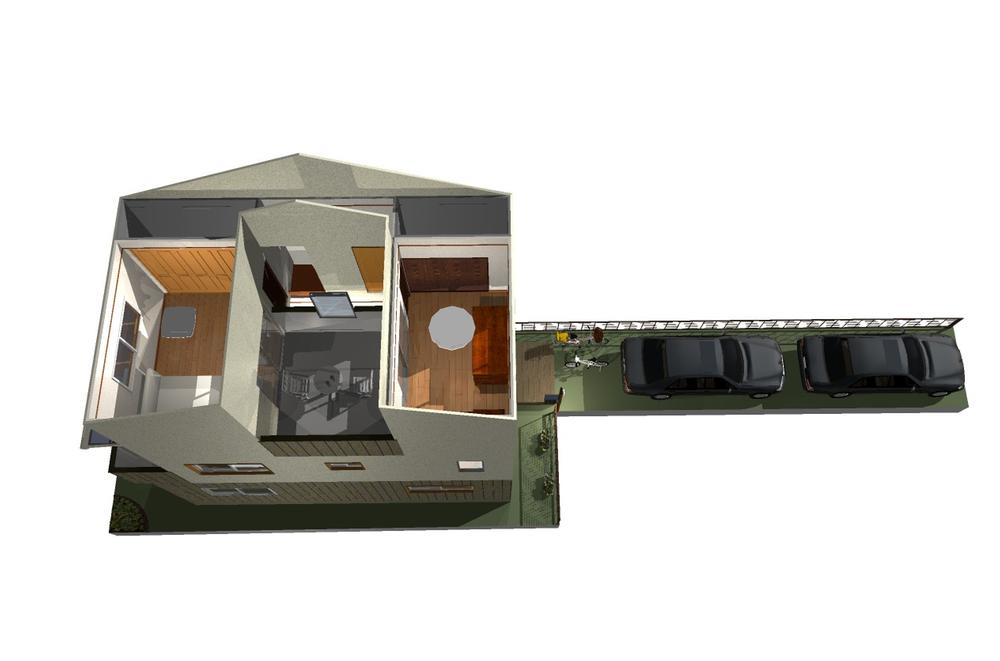 ( 1 Building) Rendering
( 1号棟)完成予想図
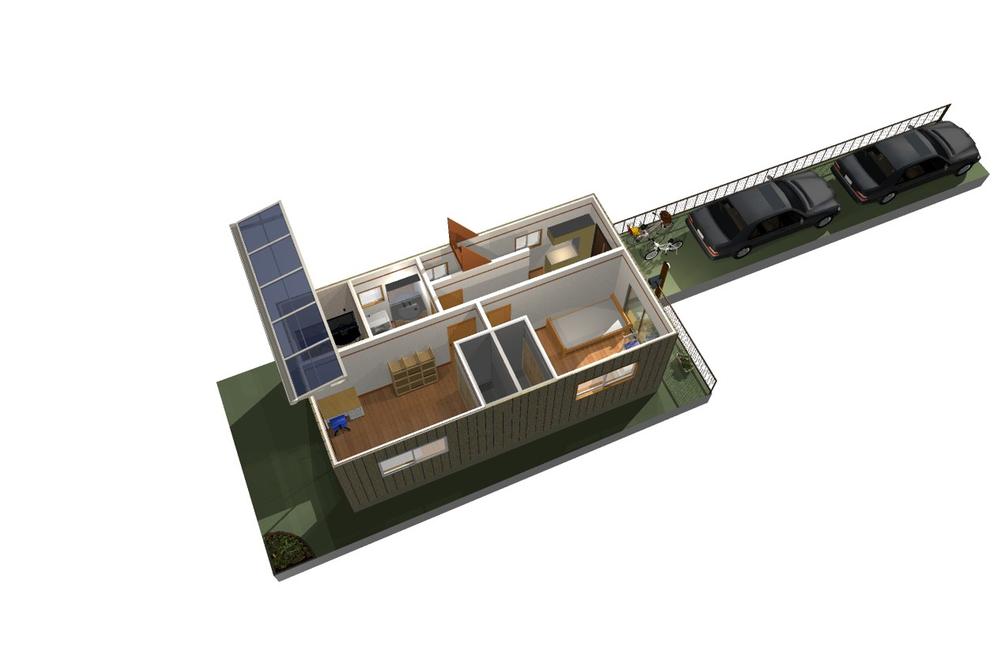 ( 1 Building) Rendering
( 1号棟)完成予想図
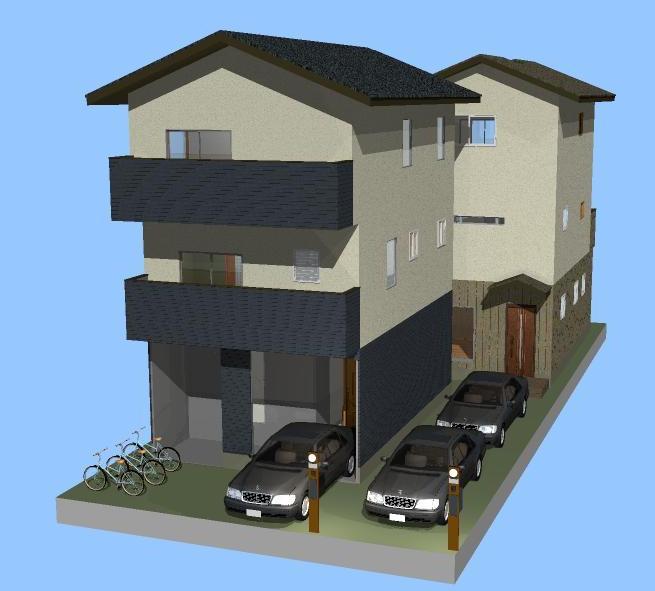 ( 1 Building) Rendering
( 1号棟)完成予想図
Location
|










