New Homes » Kansai » Osaka prefecture » Suminoe-ku
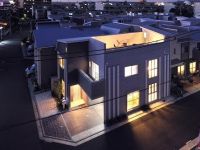 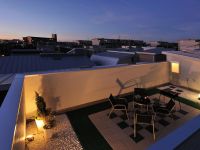
| | Osaka-shi, Osaka Suminoe-ku, 大阪府大阪市住之江区 |
| Nankai Main Line "Suminoe" walk 13 minutes 南海本線「住ノ江」歩13分 |
| 2-story in a good location of the station a 10-minute walk ・ Three floors to choose 11 compartments birth! Wide with a roof balcony to all mansion To the roof balcony garden instead 駅徒歩10分の好立地に2階建て・3階建てが選べる11区画が誕生!全邸に広いルーフバルコニー付 ルーフバルコニーがお庭替わりに |
| ■ Parking two possible compartments also have! ■ If completed before color selection possible! ■駐車2台可能区画も有! ■完成前ならカラー選択も可能! |
Seller comments 売主コメント | | L No. land L号地 | Local guide map 現地案内図 | | Local guide map 現地案内図 | Features pickup 特徴ピックアップ | | Pre-ground survey / Parking two Allowed / 2 along the line more accessible / LDK20 tatami mats or more / Energy-saving water heaters / It is close to the city / System kitchen / Bathroom Dryer / Yang per good / All room storage / Flat to the station / Siemens south road / A quiet residential area / Corner lot / Starting station / Shaping land / Mist sauna / Washbasin with shower / Face-to-face kitchen / Wide balcony / Barrier-free / Toilet 2 places / Bathroom 1 tsubo or more / 2-story / Southeast direction / South balcony / Double-glazing / Otobasu / Warm water washing toilet seat / TV with bathroom / The window in the bathroom / TV monitor interphone / High-function toilet / Urban neighborhood / Mu front building / All living room flooring / IH cooking heater / Built garage / Dish washing dryer / Walk-in closet / Or more ceiling height 2.5m / Water filter / Three-story or more / Living stairs / City gas / Maintained sidewalk / roof balcony / Flat terrain / Floor heating / Development subdivision in / terrace / rooftop 地盤調査済 /駐車2台可 /2沿線以上利用可 /LDK20畳以上 /省エネ給湯器 /市街地が近い /システムキッチン /浴室乾燥機 /陽当り良好 /全居室収納 /駅まで平坦 /南側道路面す /閑静な住宅地 /角地 /始発駅 /整形地 /ミストサウナ /シャワー付洗面台 /対面式キッチン /ワイドバルコニー /バリアフリー /トイレ2ヶ所 /浴室1坪以上 /2階建 /東南向き /南面バルコニー /複層ガラス /オートバス /温水洗浄便座 /TV付浴室 /浴室に窓 /TVモニタ付インターホン /高機能トイレ /都市近郊 /前面棟無 /全居室フローリング /IHクッキングヒーター /ビルトガレージ /食器洗乾燥機 /ウォークインクロゼット /天井高2.5m以上 /浄水器 /3階建以上 /リビング階段 /都市ガス /整備された歩道 /ルーフバルコニー /平坦地 /床暖房 /開発分譲地内 /テラス /屋上 | Event information イベント情報 | | Model house (Please be sure to ask in advance) schedule / Every Saturday and Sunday time / 10:00 ~ 17:00 モデルハウス(事前に必ずお問い合わせください)日程/毎週土日時間/10:00 ~ 17:00 | Property name 物件名 | | Fuji Forest Plaza Suminoe "Model house spot sale meeting" 富士林プラザ住之江 「モデルハウス即売会」 | Price 価格 | | 29,800,000 yen ~ 37 million yen 2980万円 ~ 3700万円 | Floor plan 間取り | | 3LDK ~ 5LDK 3LDK ~ 5LDK | Units sold 販売戸数 | | 5 units 5戸 | Total units 総戸数 | | 11 units 11戸 | Land area 土地面積 | | 62 sq m ~ 100.1 sq m 62m2 ~ 100.1m2 | Building area 建物面積 | | 66 sq m ~ 140 sq m 66m2 ~ 140m2 | Driveway burden-road 私道負担・道路 | | Road width: 4m ~ 5.5m, Asphaltic pavement 道路幅:4m ~ 5.5m、アスファルト舗装 | Completion date 完成時期(築年月) | | August 2013 2013年8月 | Address 住所 | | Osaka-shi, Osaka Suminoe-ku, North Island 3 大阪府大阪市住之江区北島3 | Traffic 交通 | | Nankai Main Line "Suminoe" walk 13 minutes
Subway Yotsubashi Line "Suminoekoen" walk 17 minutes
Hankai Line "Abiko road" walking 15 minutes 南海本線「住ノ江」歩13分
地下鉄四つ橋線「住之江公園」歩17分
阪堺電気軌道阪堺線「我孫子道」歩15分
| Related links 関連リンク | | [Related Sites of this company] 【この会社の関連サイト】 | Contact お問い合せ先 | | TEL: 0800-603-2883 [Toll free] mobile phone ・ Also available from PHS
Caller ID is not notified
Please contact the "saw SUUMO (Sumo)"
If it does not lead, If the real estate company TEL:0800-603-2883【通話料無料】携帯電話・PHSからもご利用いただけます
発信者番号は通知されません
「SUUMO(スーモ)を見た」と問い合わせください
つながらない方、不動産会社の方は
| Most price range 最多価格帯 | | 31 million yen (1 units) 3100万円台(1戸) | Building coverage, floor area ratio 建ぺい率・容積率 | | Kenpei rate: 80%, Volume ratio: 200% 建ペい率:80%、容積率:200% | Time residents 入居時期 | | 4 months after the contract 契約後4ヶ月 | Land of the right form 土地の権利形態 | | Ownership 所有権 | Structure and method of construction 構造・工法 | | Wooden three-story (2 × 4 construction method), Wooden 2-story (2 × 4 construction method) 木造3階建(2×4工法)、木造2階建(2×4工法) | Construction 施工 | | Co., Ltd. Teng County 株式会社フジケン | Use district 用途地域 | | One dwelling 1種住居 | Land category 地目 | | Residential land 宅地 | Overview and notices その他概要・特記事項 | | Building confirmation number: No. REJ11211-08100 建築確認番号:第REJ11211-08100号 | Company profile 会社概要 | | <Marketing alliance (agency)> Osaka governor (5) Article 042304 No. Fuji builders Co. Yubinbango570-0021 Osaka Moriguchi Yagumohigashi cho 1-22-2-2 <販売提携(代理)>大阪府知事(5)第042304号富士工務店(株)〒570-0021 大阪府守口市八雲東町1-22-2-2 |
Otherその他 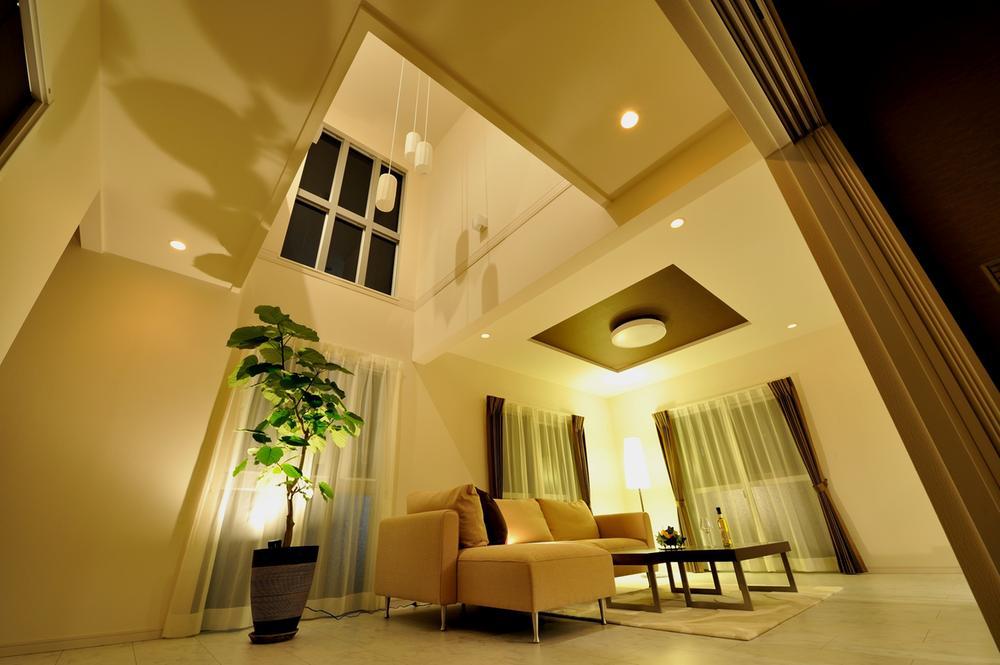 The company construction cases
同社施工例
Rendering (appearance)完成予想図(外観) 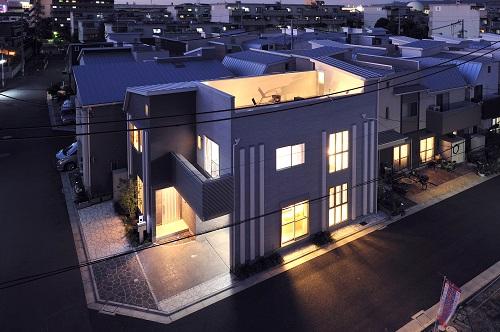 Our construction cases
弊社施工例
Balconyバルコニー 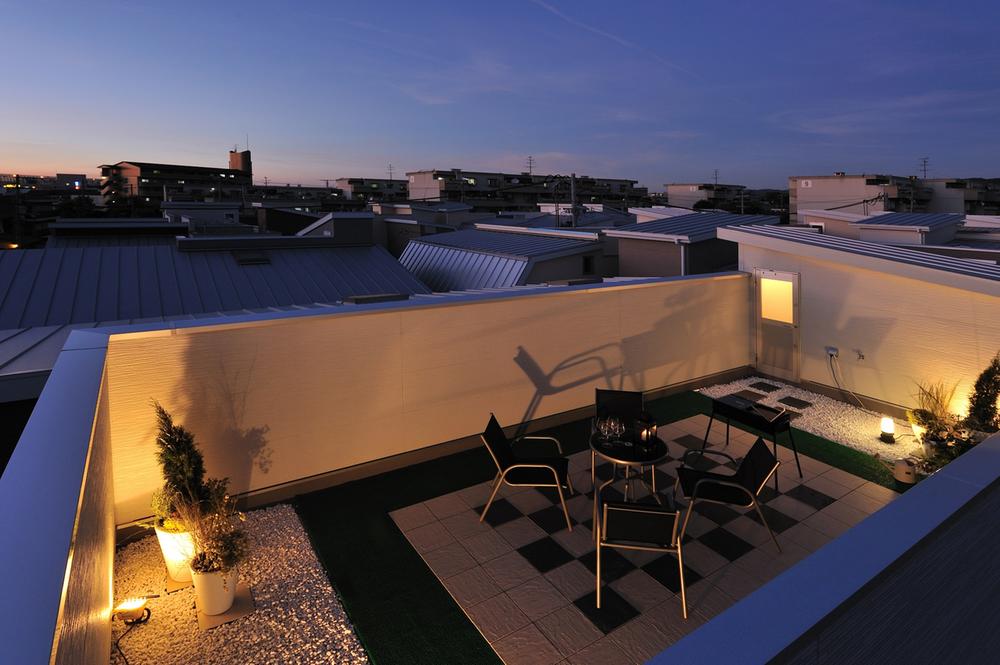 Beer at the end of work to relaxation space dad evening in the roof balcony!
夜はお父さんのくつろぎ空間に仕事終わりのビールはルーフバルコニーで!
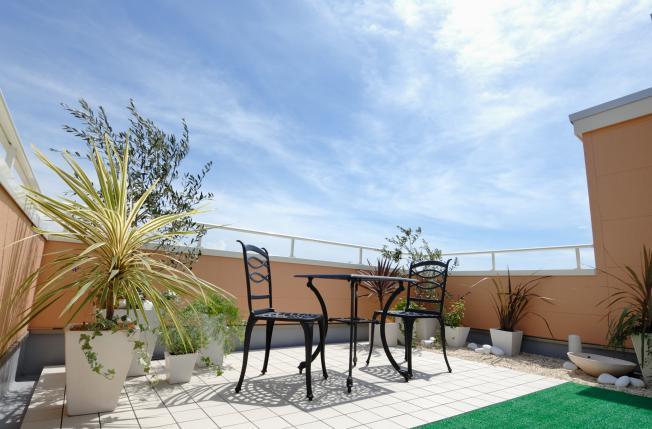 Summer you can without worrying about even children of pool play!
夏は子供のプール遊びもまわりを気にせずにできます!
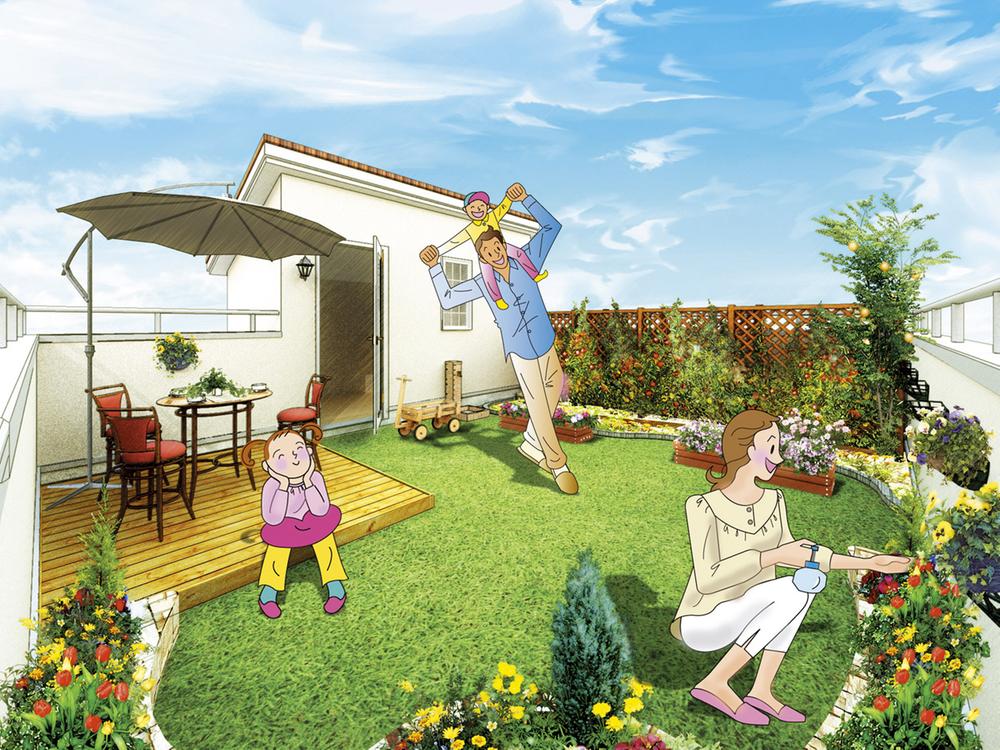 And a rooftop garden, You can also barbecue in the family
屋上を庭園にして、家族でバーベキューもできますね
Hill photo高台写真 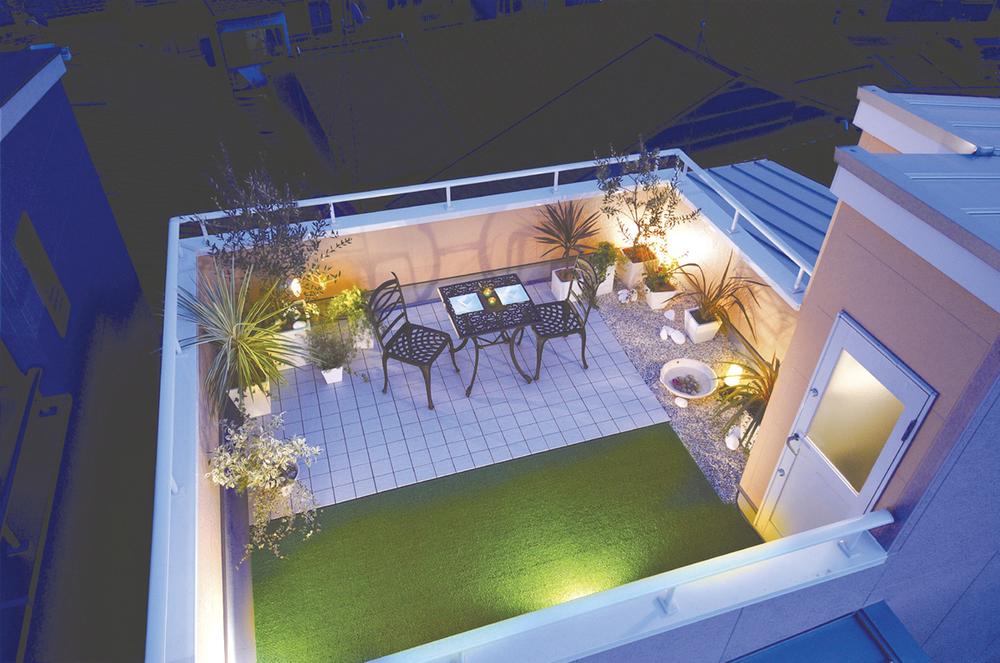 Also the night look at the starry sky in the light of the light
夜はライトを照らして星空を眺めるのも
Livingリビング 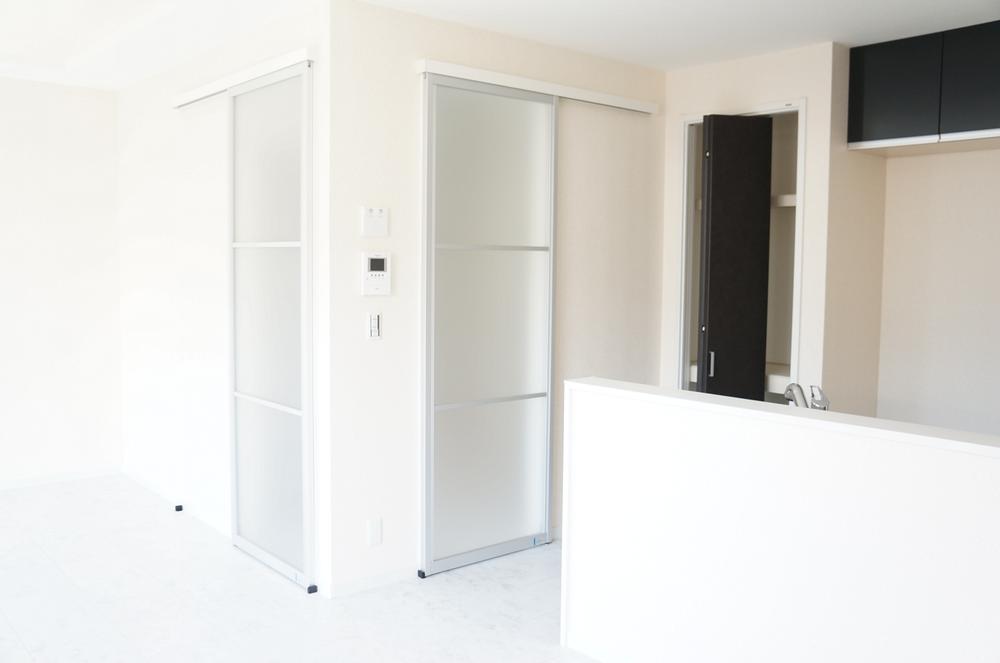 Existing model house introspection
既存モデルハウス内観
Local appearance photo現地外観写真 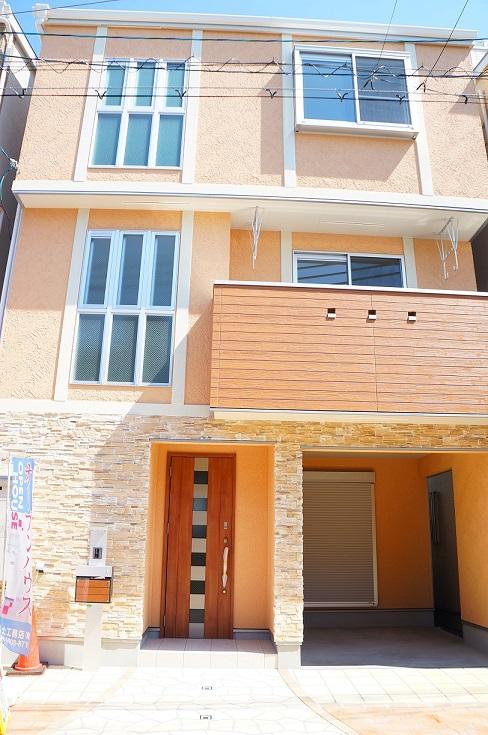 Existing model house appearance
既存モデルハウス外観
Balconyバルコニー 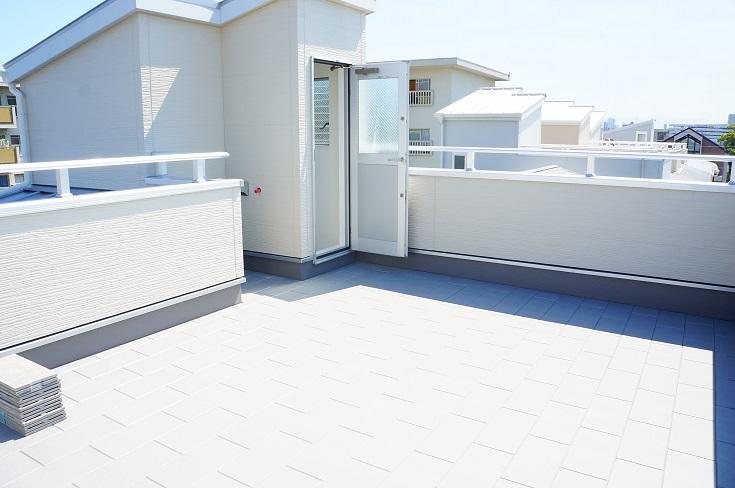 Model house Roof balcony photo
モデルハウス ルーフバルコニー写真
Kitchenキッチン 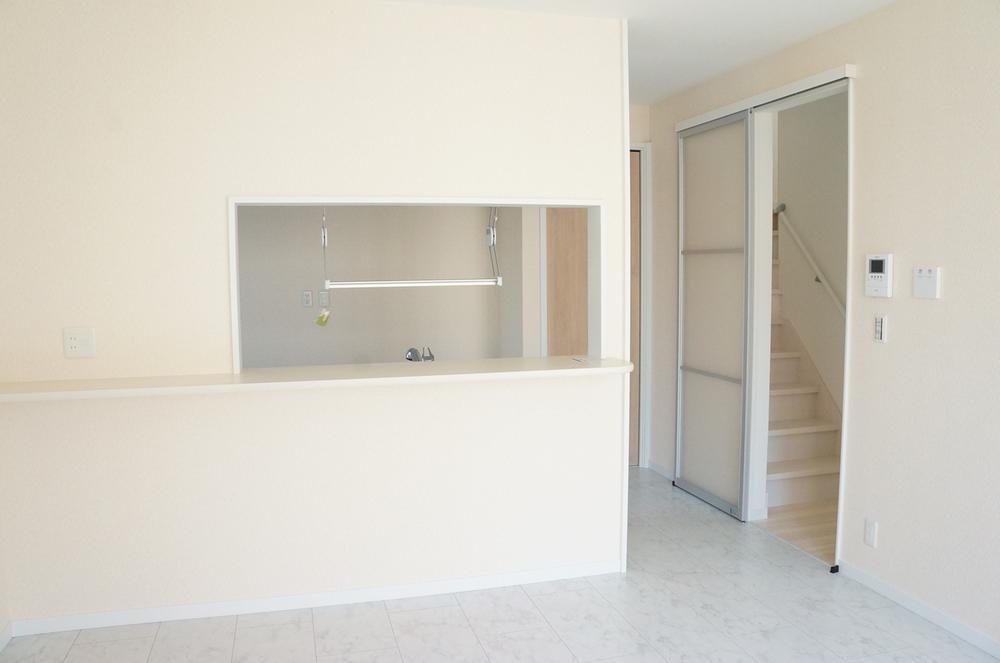 Existing model house introspection
既存モデルハウス内観
Local photos, including front road前面道路含む現地写真 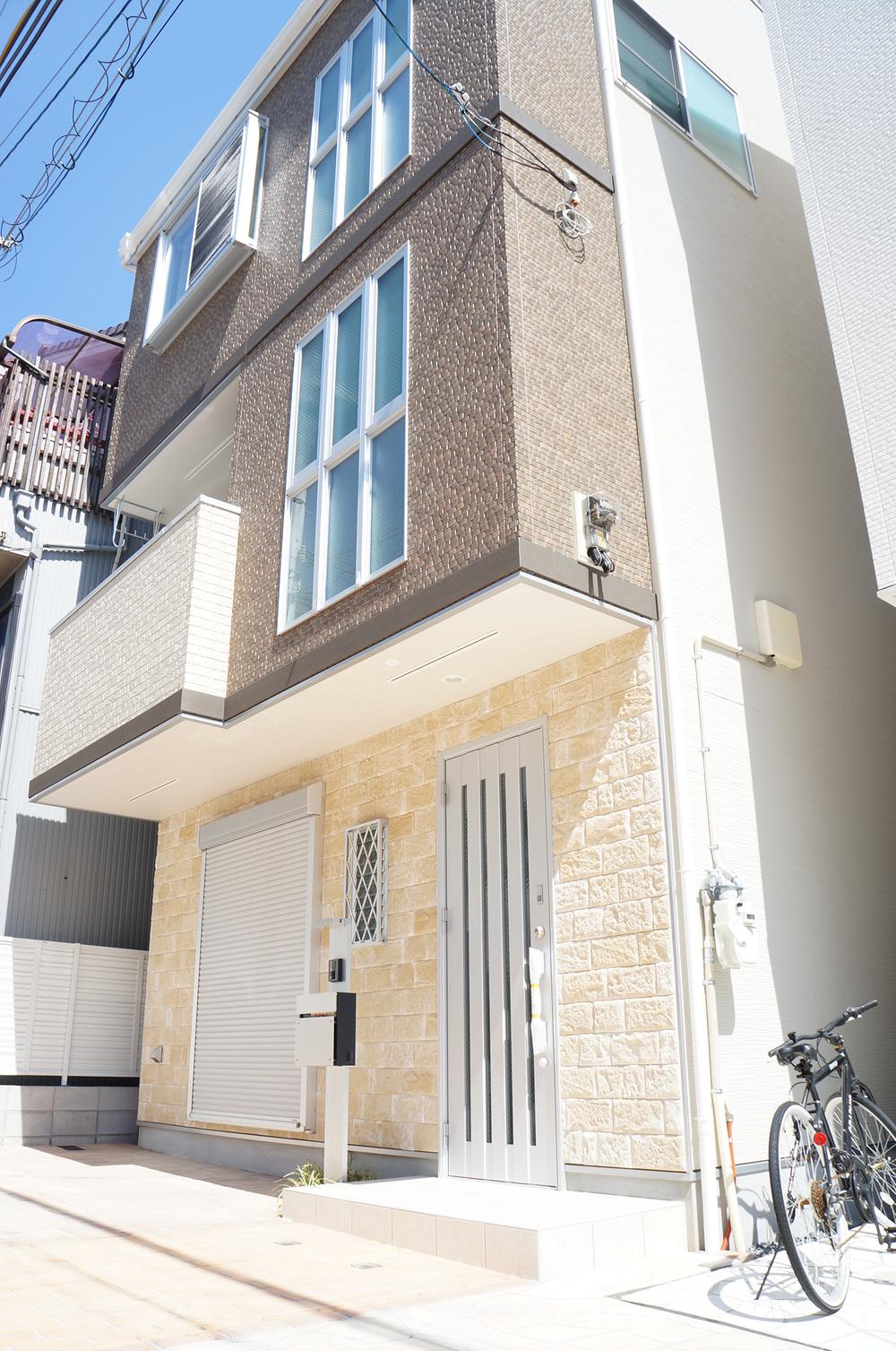 Existing model house appearance
既存モデルハウス外観
Cityscape Rendering街並完成予想図 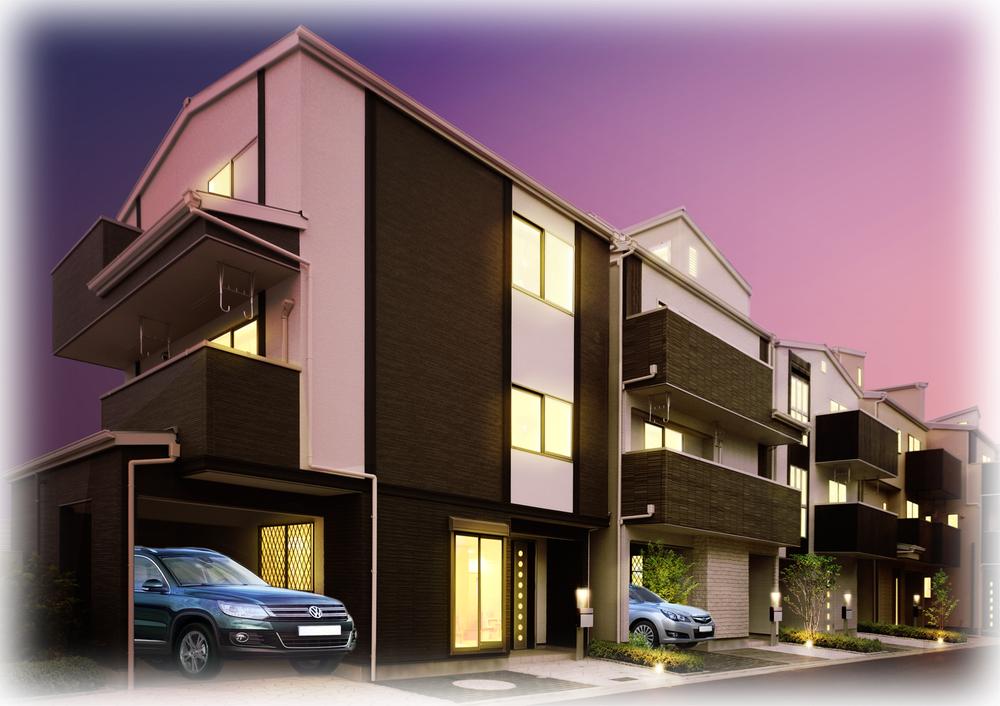 Scheduled for completion in the popular residential area
人気の住宅地に完成予定
Other Equipmentその他設備 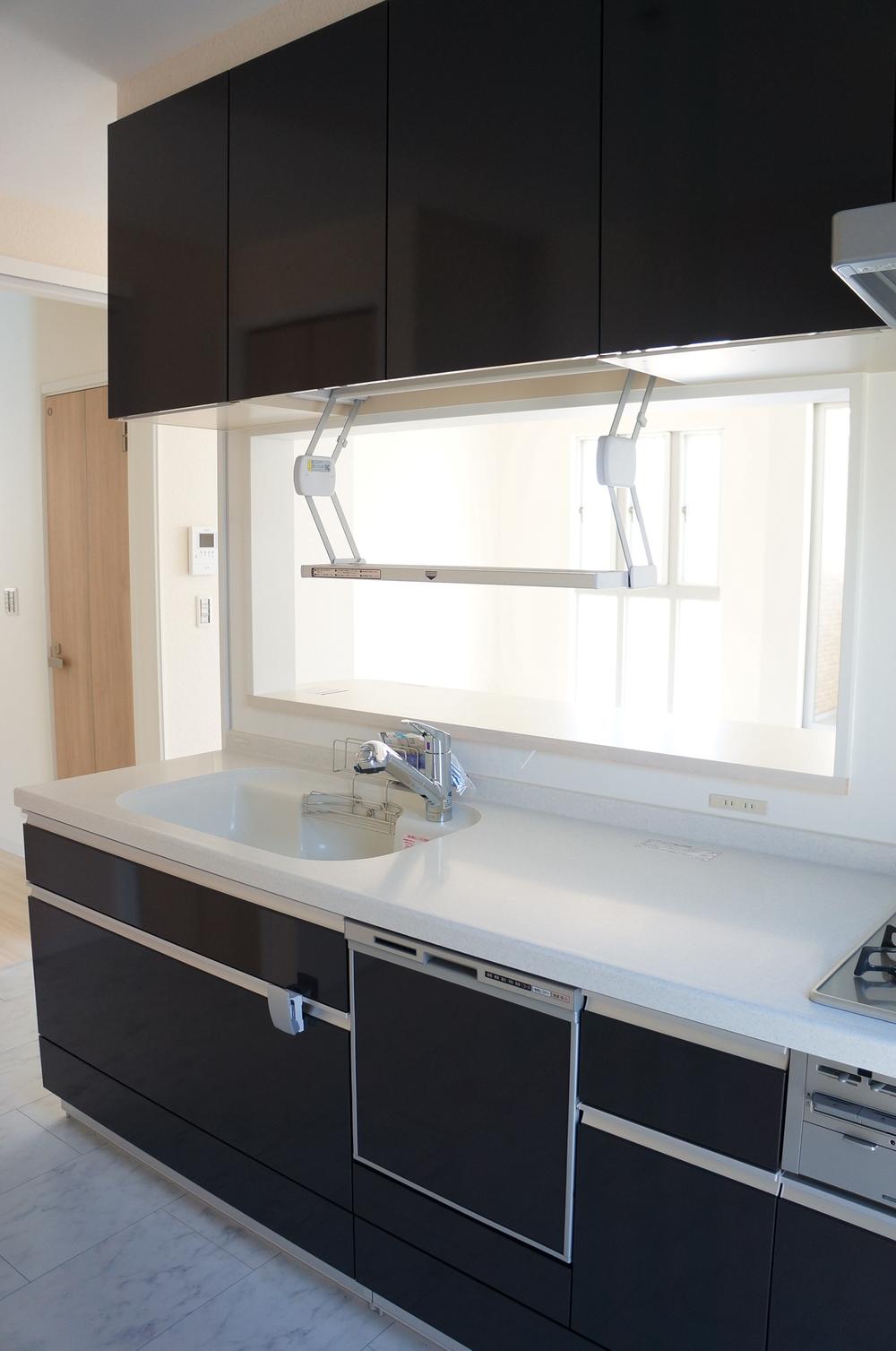 Dishwasher kitchen
食洗機付キッチン
Bathroom浴室 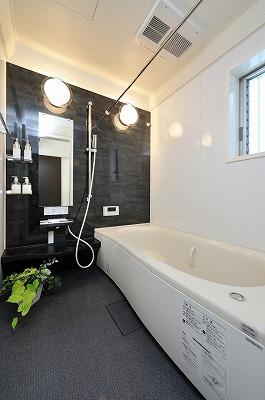 Our construction cases
弊社施工例
Floor plan間取り図 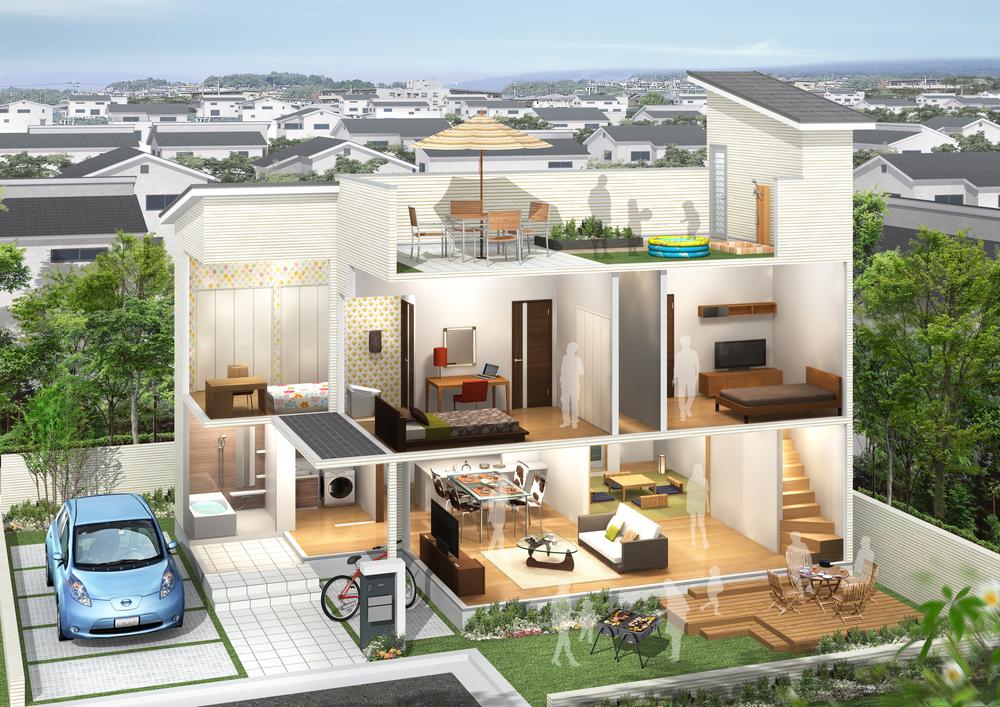 (L No. land), Price 32,300,000 yen, 4LDK, Land area 62 sq m , Building area 95.04 sq m
(L号地)、価格3230万円、4LDK、土地面積62m2、建物面積95.04m2
Same specifications photos (living)同仕様写真(リビング) 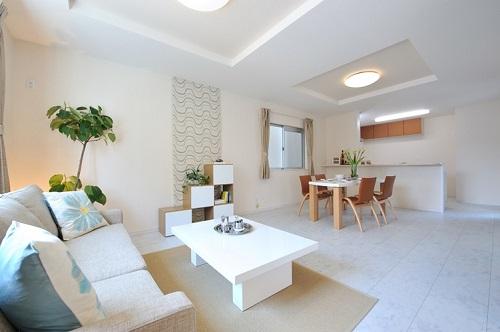 Our construction cases
弊社施工例
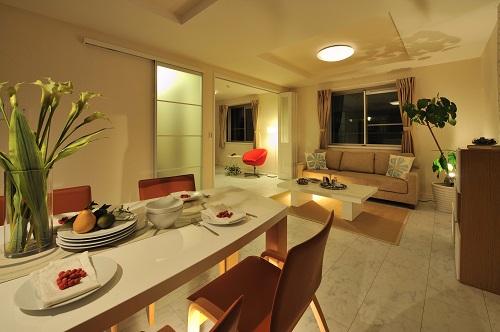 Our construction cases
弊社施工例
Construction ・ Construction method ・ specification構造・工法・仕様  Relief structure to support on the wall. Friendly house with warmth of wood.
壁で支える安心構造。木の温もりのあるやさしい住まいです。
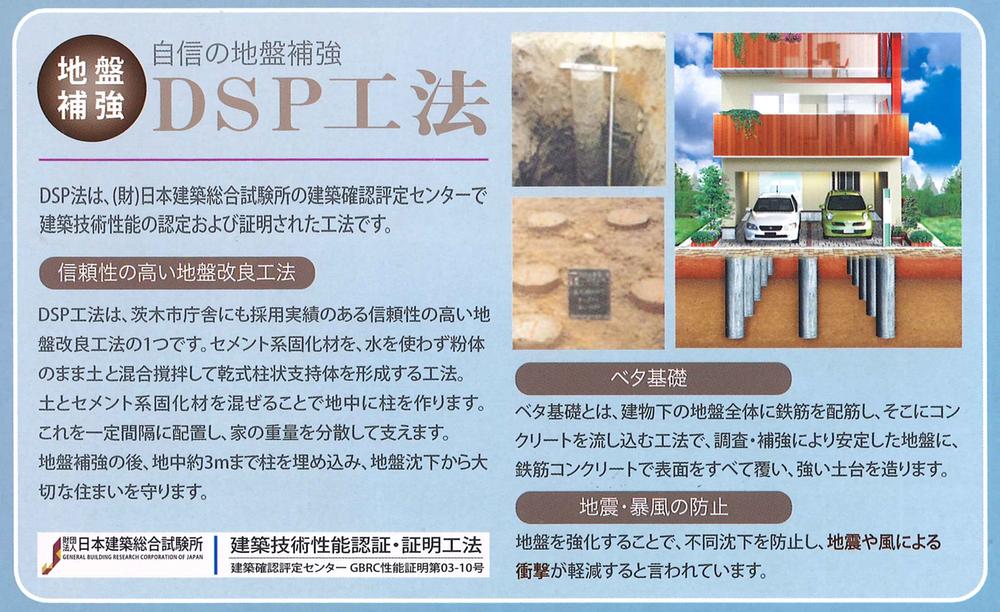 Construction ・ Construction method ・ specification
構造・工法・仕様
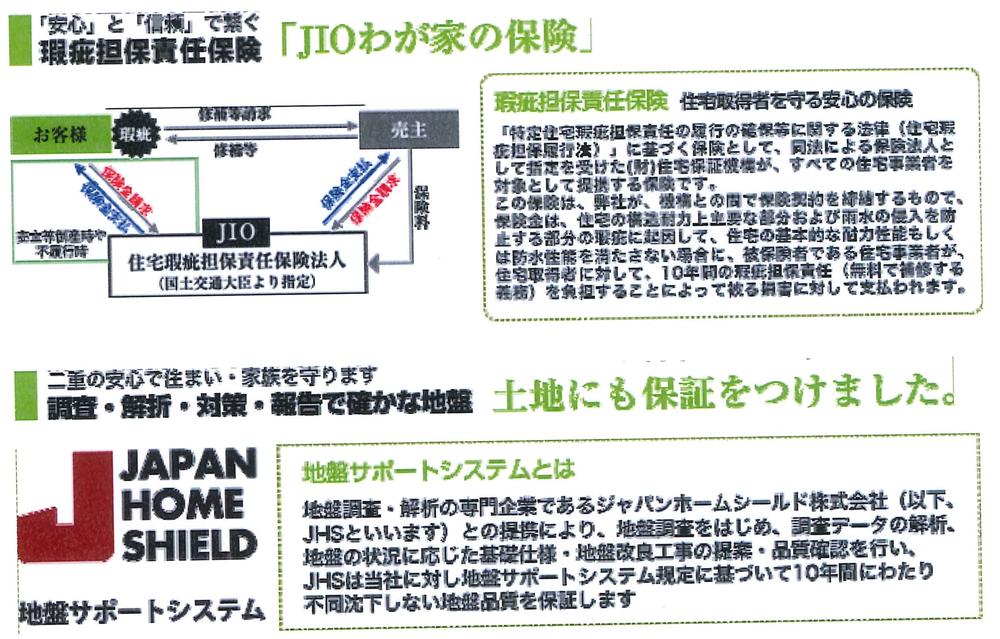 The Company, When as also live with peace of mind and comfort to, Home warranty inspection mechanism has introduced an insurance (JIO home insurance) due to all of the home. Also it has been carried out in JHS (Japan Home Shield Co., Ltd.) for ground security.
当社では、いつまでも快適で安心して暮らせるよう、すべての家に住宅保証検査機構による保険(JIOわが家の保険)を導入しています。また地盤保障についてはJHS(ジャパンホームシールド株式会社)で実施しています。
Otherその他 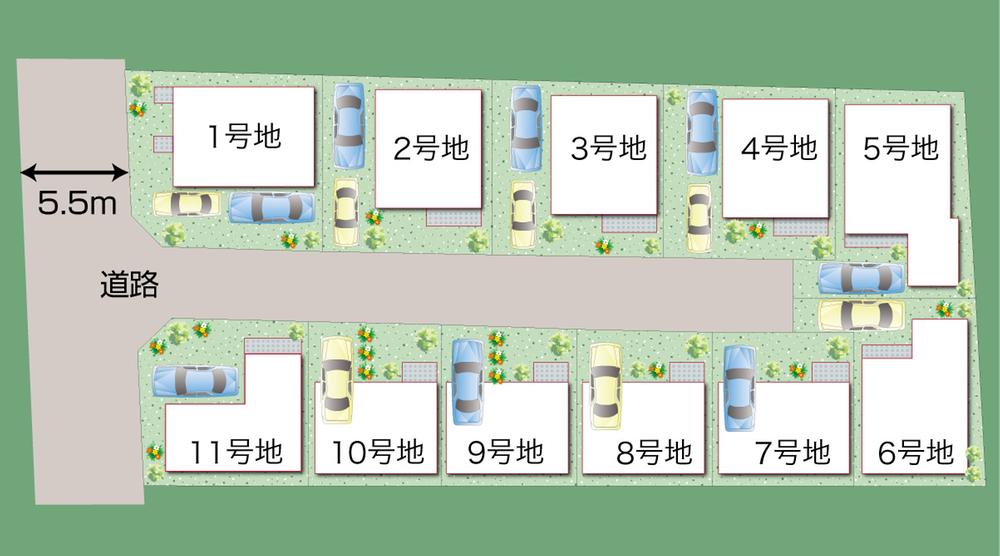 ☆ No. 6 areas ☆
☆6号地☆
Supermarketスーパー 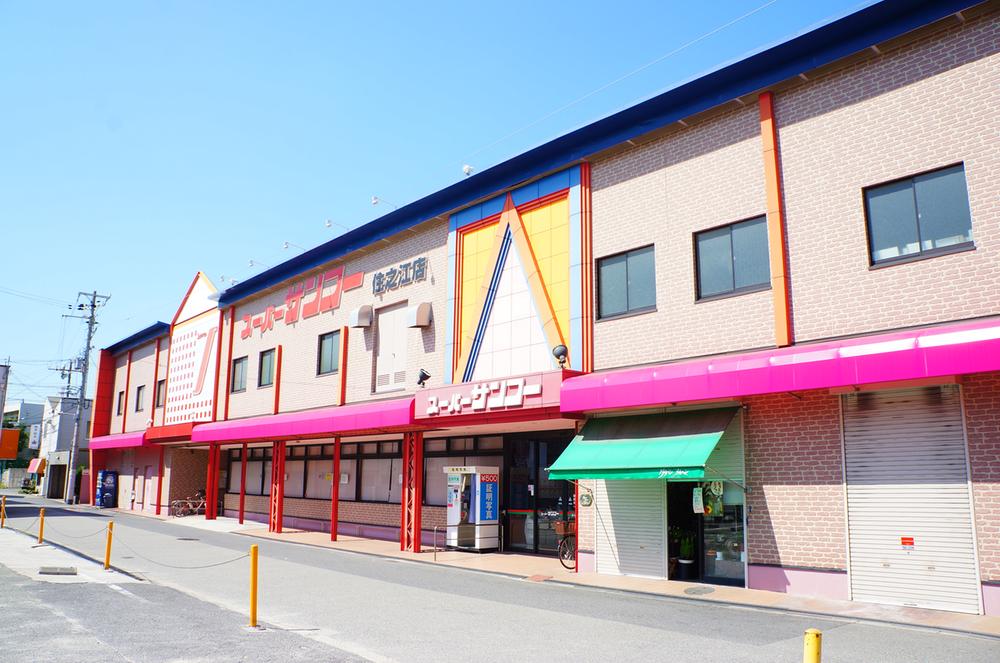 569m to Super Sanko Suminoe shop
スーパーサンコー住之江店まで569m
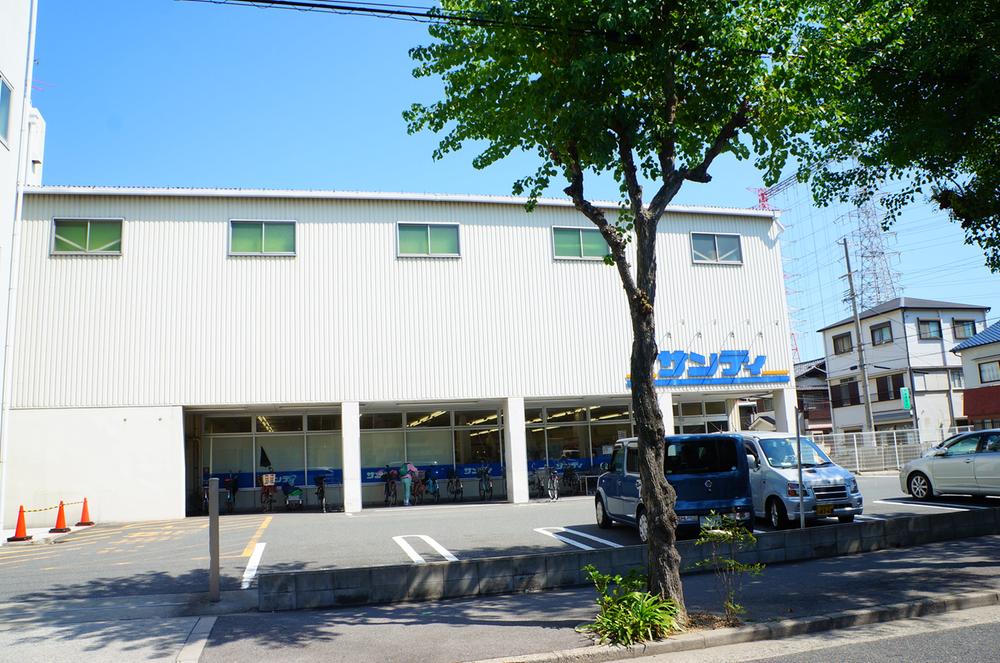 550m to Sandy
サンディまで550m
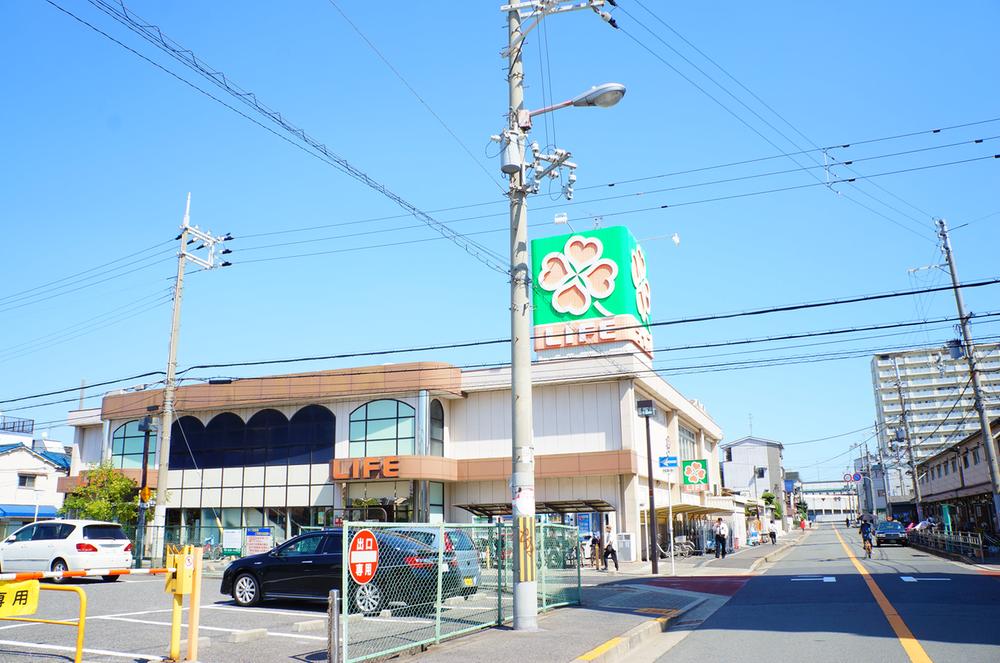 Until Life Misaki shop 890m
ライフ御崎店まで890m
Cooling and heating ・ Air conditioning冷暖房・空調設備 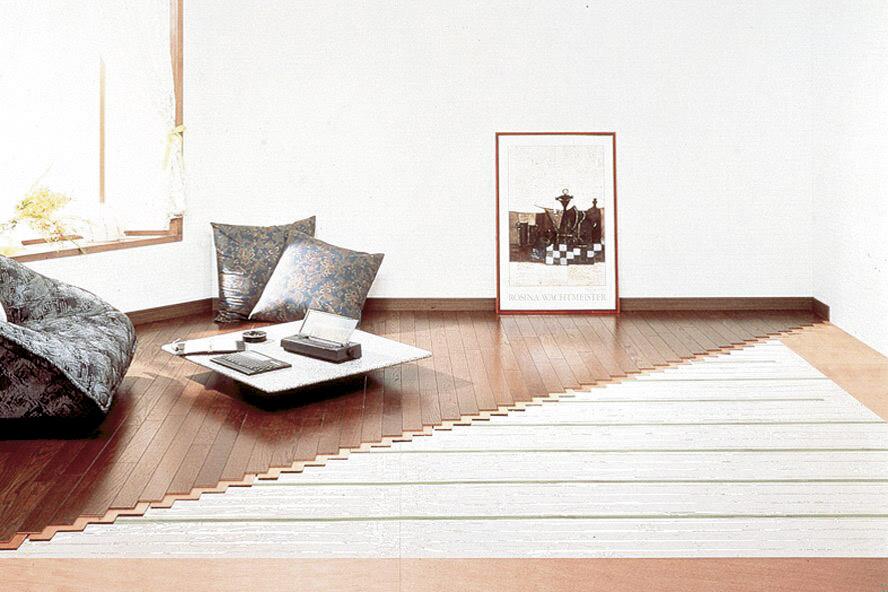 Floor heating adopted
床暖房採用
Security equipment防犯設備 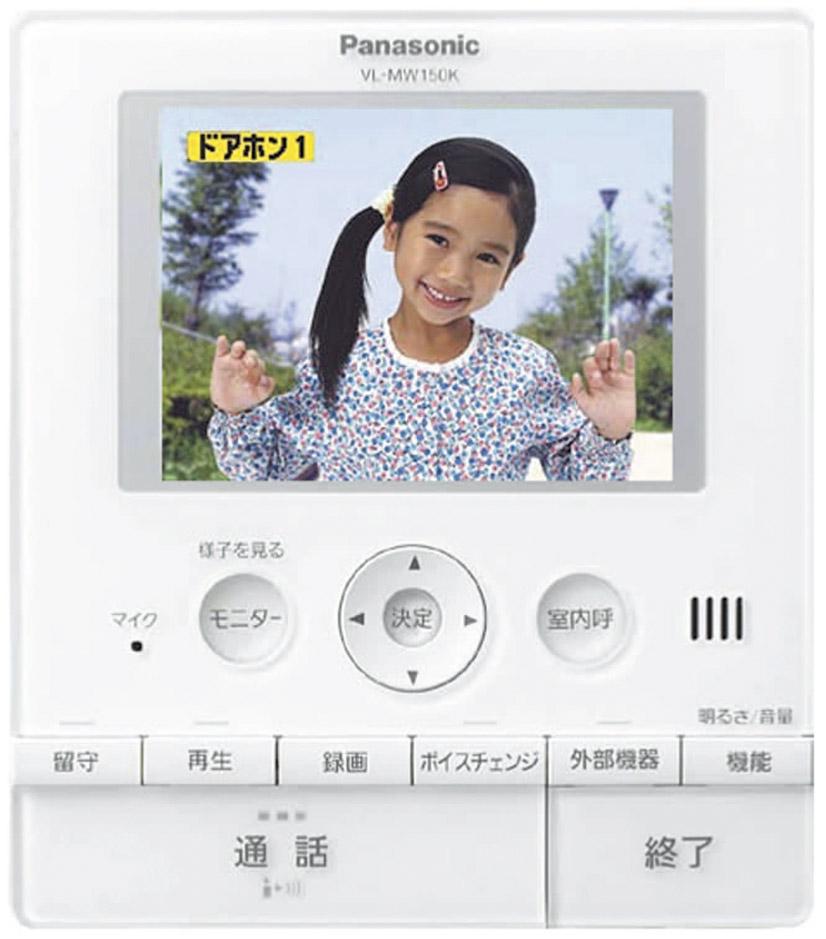 Who is with a TV monitor that know or come with are in the second floor LDK.
2階LDKにいながら誰が来たのかわかるTVモニター付です。
Power generation ・ Hot water equipment発電・温水設備 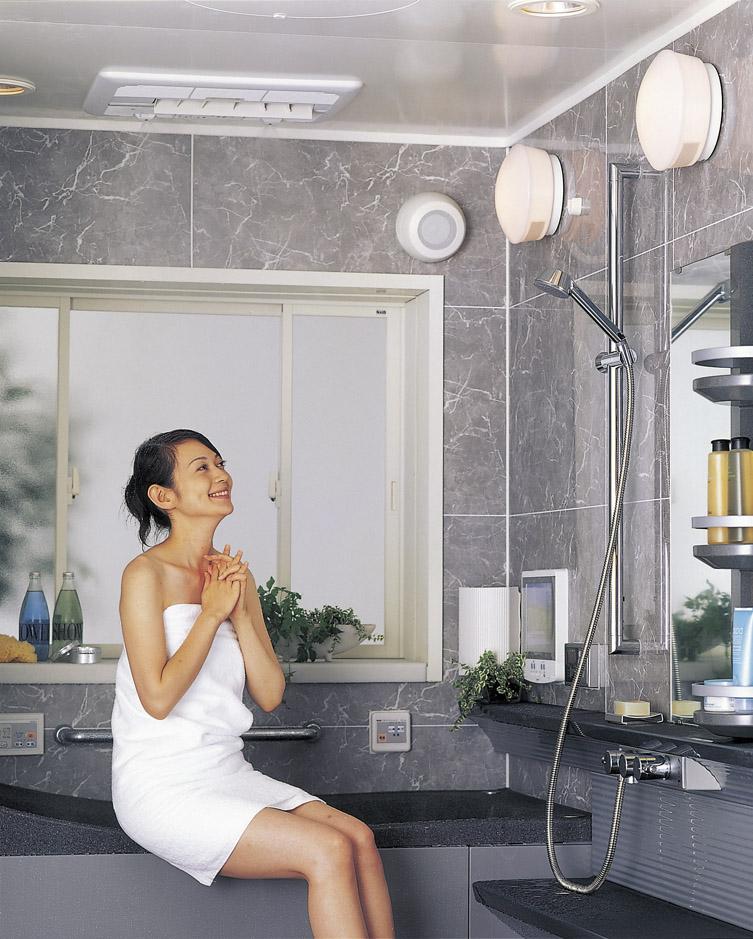 Original t fun the daily bathing time in the mist Kawakku
ミストカワックで毎日の入浴タイムをもとt楽しく
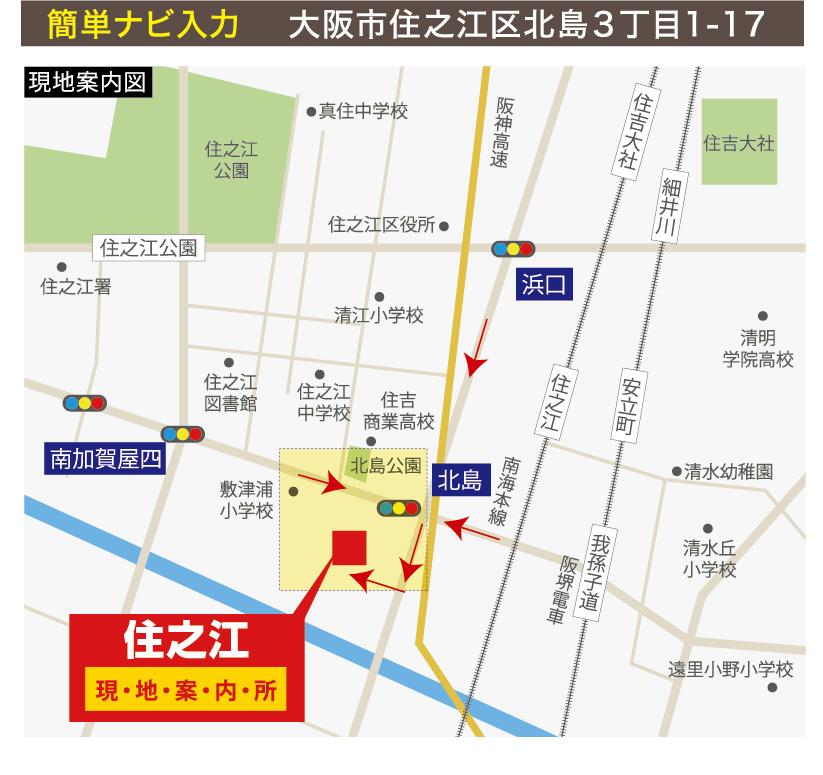 Local guide map
現地案内図
Local guide map現地案内図 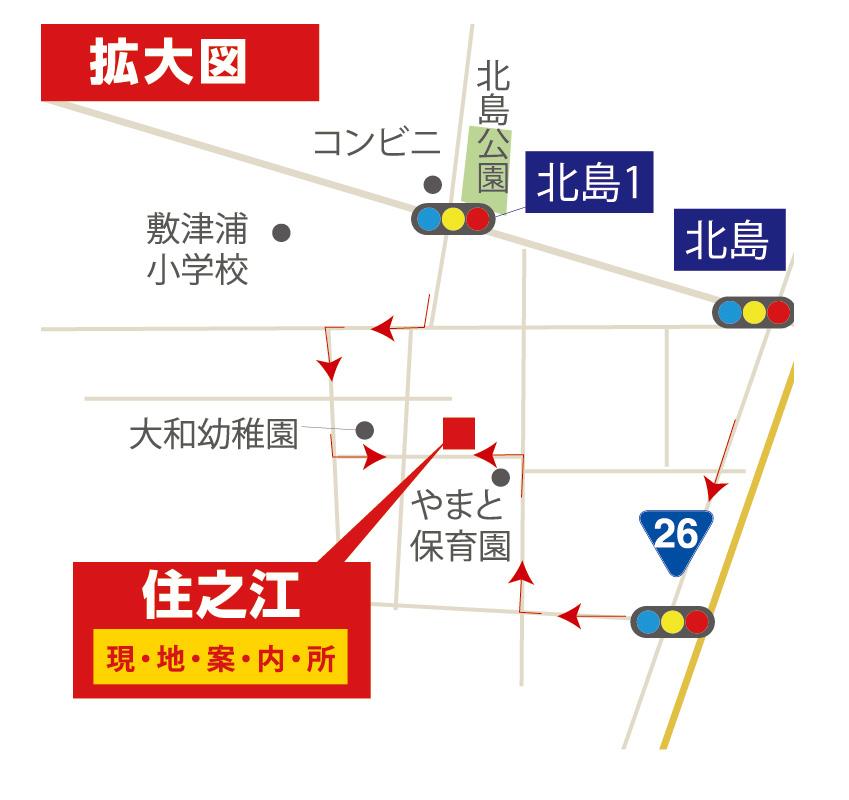 Overview Local guide map
詳細現地案内図
Cooling and heating ・ Air conditioning冷暖房・空調設備 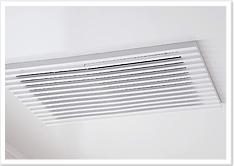 With heating ventilation dryer
暖房換気乾燥機付
Other Equipmentその他設備 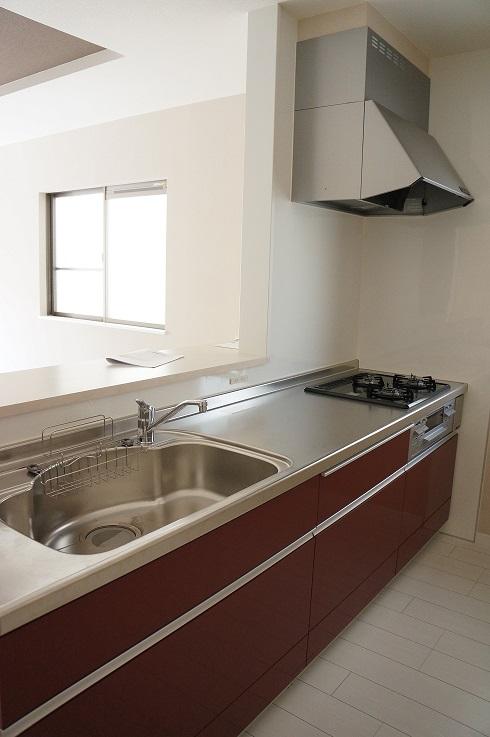 Glass top stove adopted
ガラストップコンロ採用
The entire compartment Figure全体区画図 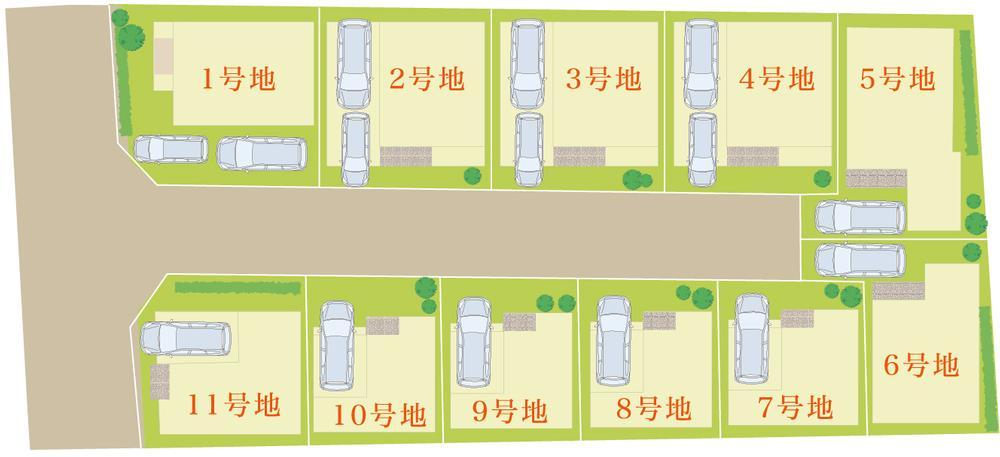 Compartment figure
区画図
Hospital病院 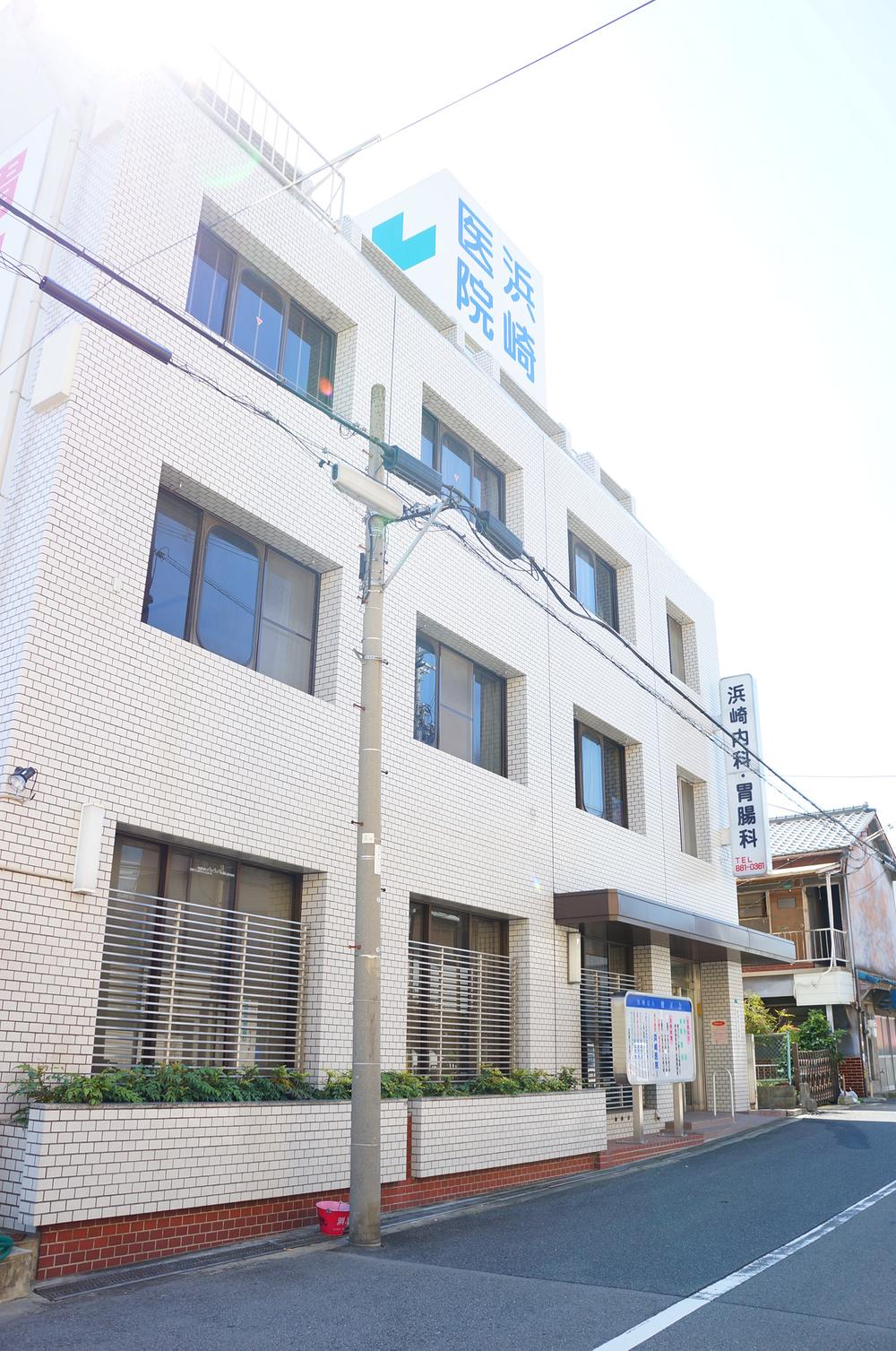 160m to Ayumi clinic
浜崎医院まで160m
Primary school小学校 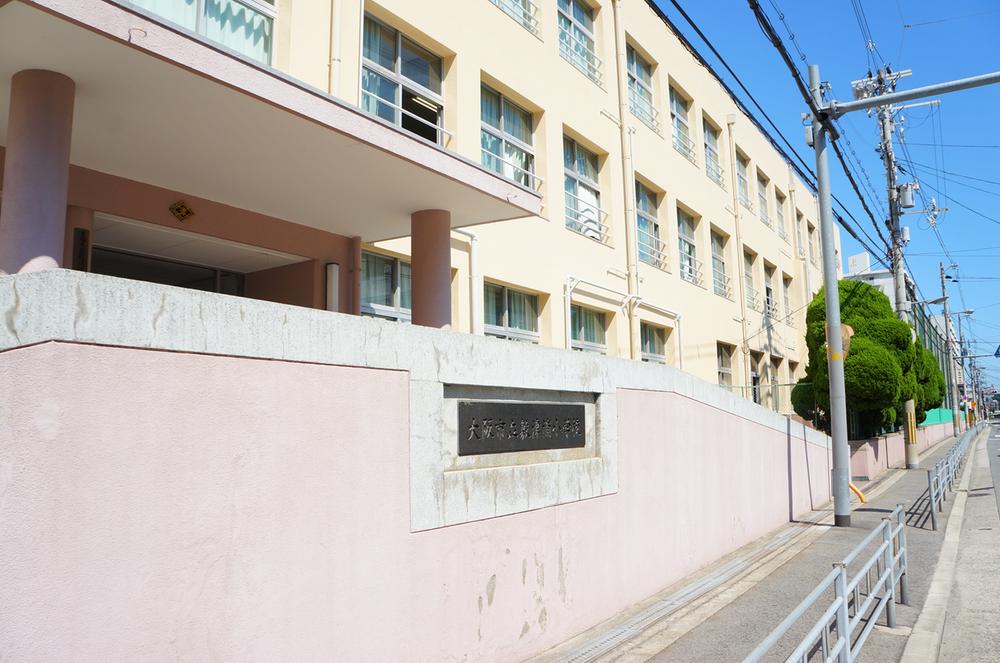 265m to Osaka City Tatsushiki Tsunoura Elementary School
大阪市立敷津浦小学校まで265m
Kindergarten ・ Nursery幼稚園・保育園 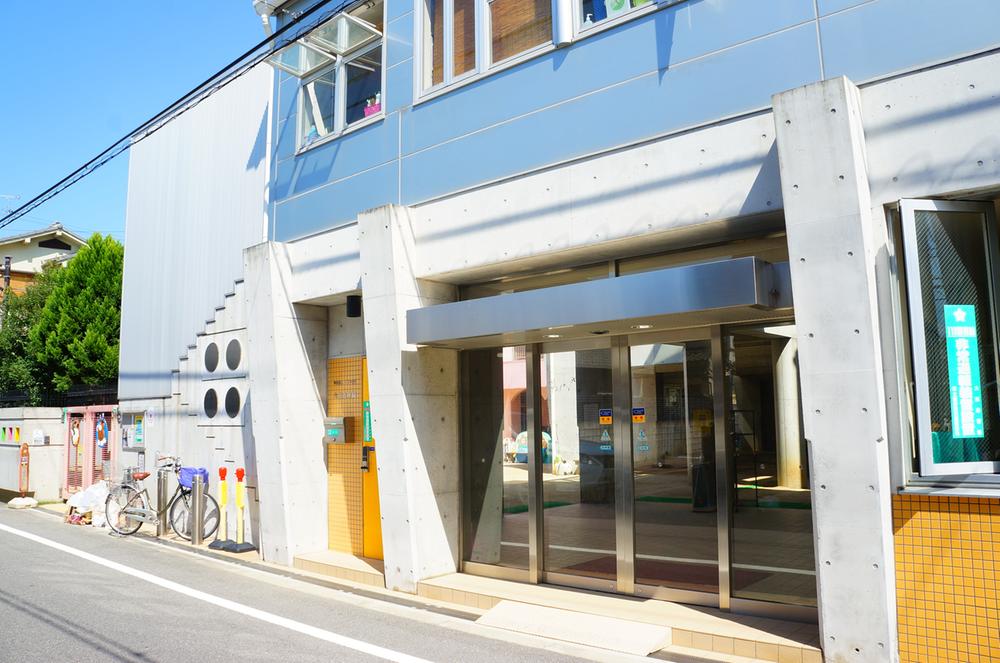 146m until Yamato kindergarten
大和幼稚園まで146m
Park公園 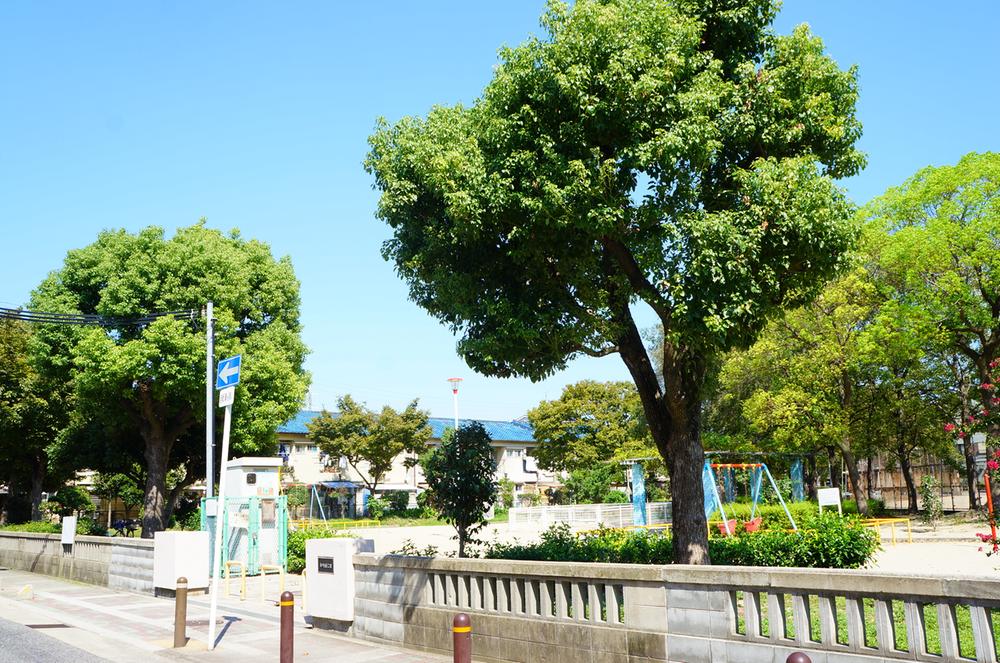 600m to the south Misaki park
南御崎公園まで600m
Location
| 




































