New Homes » Kansai » Osaka prefecture » Suminoe-ku
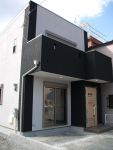 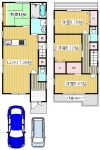
| | Osaka-shi, Osaka Suminoe-ku, 大阪府大阪市住之江区 |
| Subway Yotsubashi Line "Kitakagaya" walk 14 minutes 地下鉄四つ橋線「北加賀屋」歩14分 |
| ■ Daylighting rate UP incorporating such as FIX windows on the first floor! ■ Ease garage entrance with lush large park is also within walking distance by road before 6m or more ◆ There is free plan compartment! ◆ Open House Ongoing ■1階にはFIX窓などを取り入れ採光率UP!■緑豊かな大型公園も徒歩圏内ですよ前道6m以上で車庫入もラクラク◆フリープラン区画有ります!◆オープンハウス実施中 |
| 2-story, Or more before road 6m, LDK15 tatami mats or more, Parking two Allowed, All room 6 tatami mats or more, Immediate Available, 2 along the line more accessible, System kitchen, Bathroom Dryer, Yang per good, All room storage, A quiet residential area, Around traffic fewer, Washbasin with shower, Face-to-face kitchen, Toilet 2 places, Warm water washing toilet seat, Dish washing dryer, Walk-in closet 2階建、前道6m以上、LDK15畳以上、駐車2台可、全居室6畳以上、即入居可、2沿線以上利用可、システムキッチン、浴室乾燥機、陽当り良好、全居室収納、閑静な住宅地、周辺交通量少なめ、シャワー付洗面台、対面式キッチン、トイレ2ヶ所、温水洗浄便座、食器洗乾燥機、ウォークインクロゼット |
Features pickup 特徴ピックアップ | | Parking two Allowed / Immediate Available / 2 along the line more accessible / System kitchen / Bathroom Dryer / Yang per good / All room storage / A quiet residential area / LDK15 tatami mats or more / Around traffic fewer / Or more before road 6m / Washbasin with shower / Face-to-face kitchen / Toilet 2 places / 2-story / Warm water washing toilet seat / Dish washing dryer / Walk-in closet / All room 6 tatami mats or more 駐車2台可 /即入居可 /2沿線以上利用可 /システムキッチン /浴室乾燥機 /陽当り良好 /全居室収納 /閑静な住宅地 /LDK15畳以上 /周辺交通量少なめ /前道6m以上 /シャワー付洗面台 /対面式キッチン /トイレ2ヶ所 /2階建 /温水洗浄便座 /食器洗乾燥機 /ウォークインクロゼット /全居室6畳以上 | Event information イベント情報 | | Open House Schedule / During the public time / 10:00 ~ 18:00 オープンハウス日程/公開中時間/10:00 ~ 18:00 | Price 価格 | | 29,800,000 yen 2980万円 | Floor plan 間取り | | 4LDK 4LDK | Units sold 販売戸数 | | 1 units 1戸 | Total units 総戸数 | | 3 units 3戸 | Land area 土地面積 | | 95.94 sq m (29.02 tsubo) (Registration) 95.94m2(29.02坪)(登記) | Building area 建物面積 | | 101.11 sq m (30.58 tsubo) (measured) 101.11m2(30.58坪)(実測) | Driveway burden-road 私道負担・道路 | | Nothing, East 6m width, West 6m width 無、東6m幅、西6m幅 | Completion date 完成時期(築年月) | | November 2012 2012年11月 | Address 住所 | | Osaka-shi, Osaka Suminoe-ku, Shibatani 2-3-14 大阪府大阪市住之江区柴谷2-3-14 | Traffic 交通 | | Subway Yotsubashi Line "Kitakagaya" walk 14 minutes
Subway Yotsubashi Line "Suminoekoen" walk 19 minutes 地下鉄四つ橋線「北加賀屋」歩14分
地下鉄四つ橋線「住之江公園」歩19分
| Related links 関連リンク | | [Related Sites of this company] 【この会社の関連サイト】 | Contact お問い合せ先 | | TEL: 0800-603-2006 [Toll free] mobile phone ・ Also available from PHS
Caller ID is not notified
Please contact the "saw SUUMO (Sumo)"
If it does not lead, If the real estate company TEL:0800-603-2006【通話料無料】携帯電話・PHSからもご利用いただけます
発信者番号は通知されません
「SUUMO(スーモ)を見た」と問い合わせください
つながらない方、不動産会社の方は
| Building coverage, floor area ratio 建ぺい率・容積率 | | 60% ・ 200% 60%・200% | Time residents 入居時期 | | Immediate available 即入居可 | Land of the right form 土地の権利形態 | | Ownership 所有権 | Structure and method of construction 構造・工法 | | Wooden 2-story 木造2階建 | Use district 用途地域 | | Industry 工業 | Overview and notices その他概要・特記事項 | | Facilities: Public Water Supply, This sewage, City gas, Building confirmation number: REJ122211-09208, Parking: Garage 設備:公営水道、本下水、都市ガス、建築確認番号:REJ122211-09208、駐車場:車庫 | Company profile 会社概要 | | <Mediation> governor of Osaka (7) No. 028860 No. Dachang Corporation (Corporation) Yubinbango570-0011 Osaka Moriguchi Kaneda-cho 4-7-24 <仲介>大阪府知事(7)第028860号大昌コーポレーション(株)〒570-0011 大阪府守口市金田町4-7-24 |
Local appearance photo現地外観写真 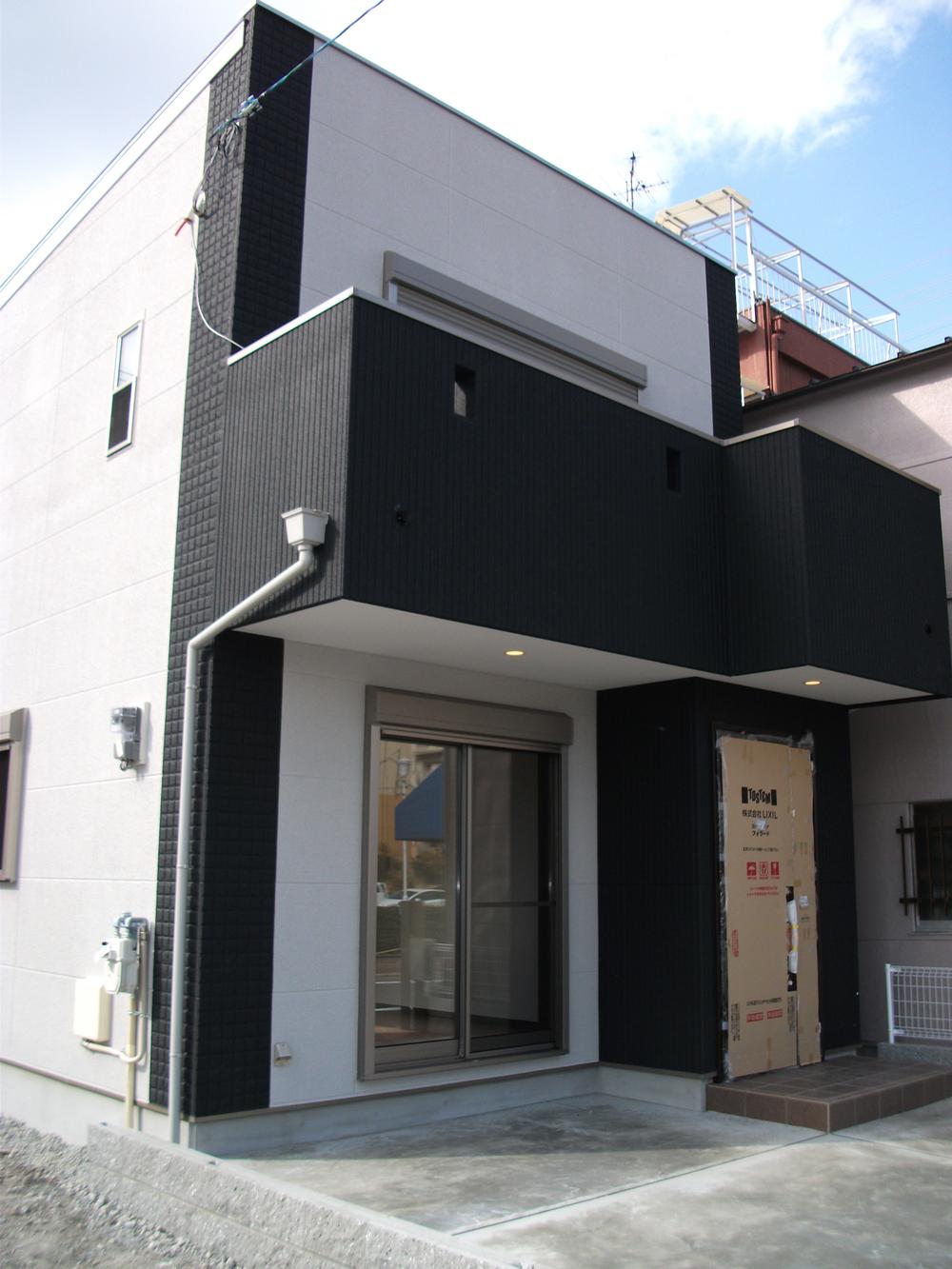 ■ Exterior photos (11 May 2012) shooting ■ Outer wall material is durable in the power board ・ Excellent fire resistance!
■外観写真(2012年11月)撮影■外壁材はパワーボードで耐久・耐火性に優れています!
Floor plan間取り図 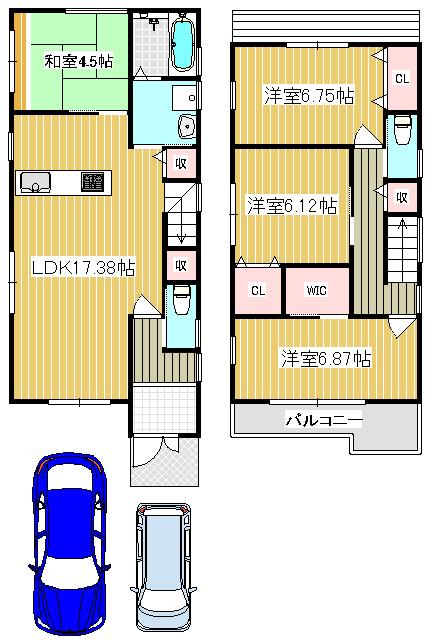 29,800,000 yen, 4LDK, Land area 95.94 sq m , Building area 101.11 sq m ■ Daylighting rate UP with the top FIX window to Japanese-style room! ■ There a feeling of opening a high-door type of joinery
2980万円、4LDK、土地面積95.94m2、建物面積101.11m2 ■和室には上部FIX窓を付け採光率UP!
■ハイドアタイプの建具で開放感有りますよ
Livingリビング 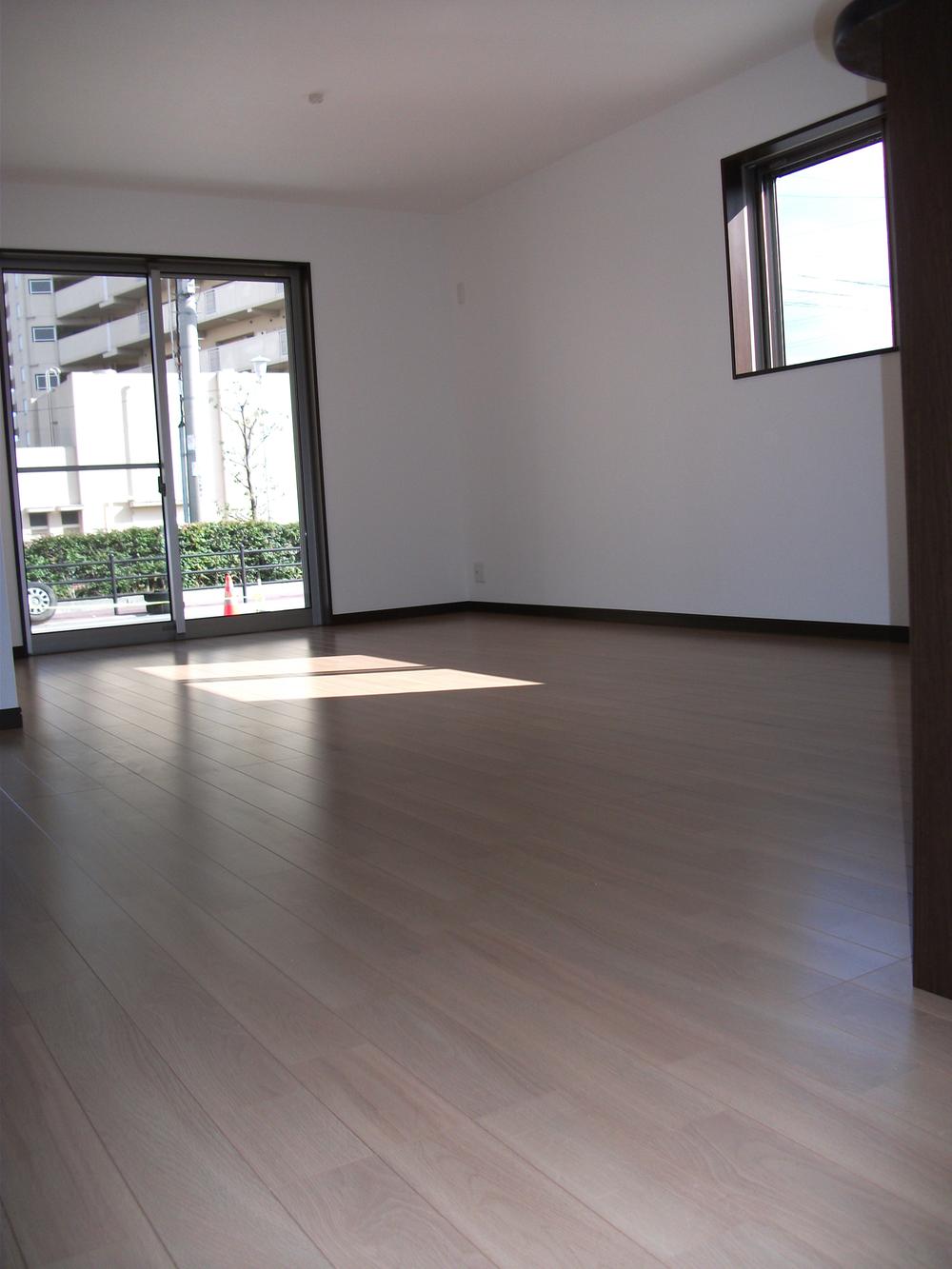 ■ Produce a space of peace in the spacious living room
■広々リビングで安らぎの空間を演出
Bathroom浴室 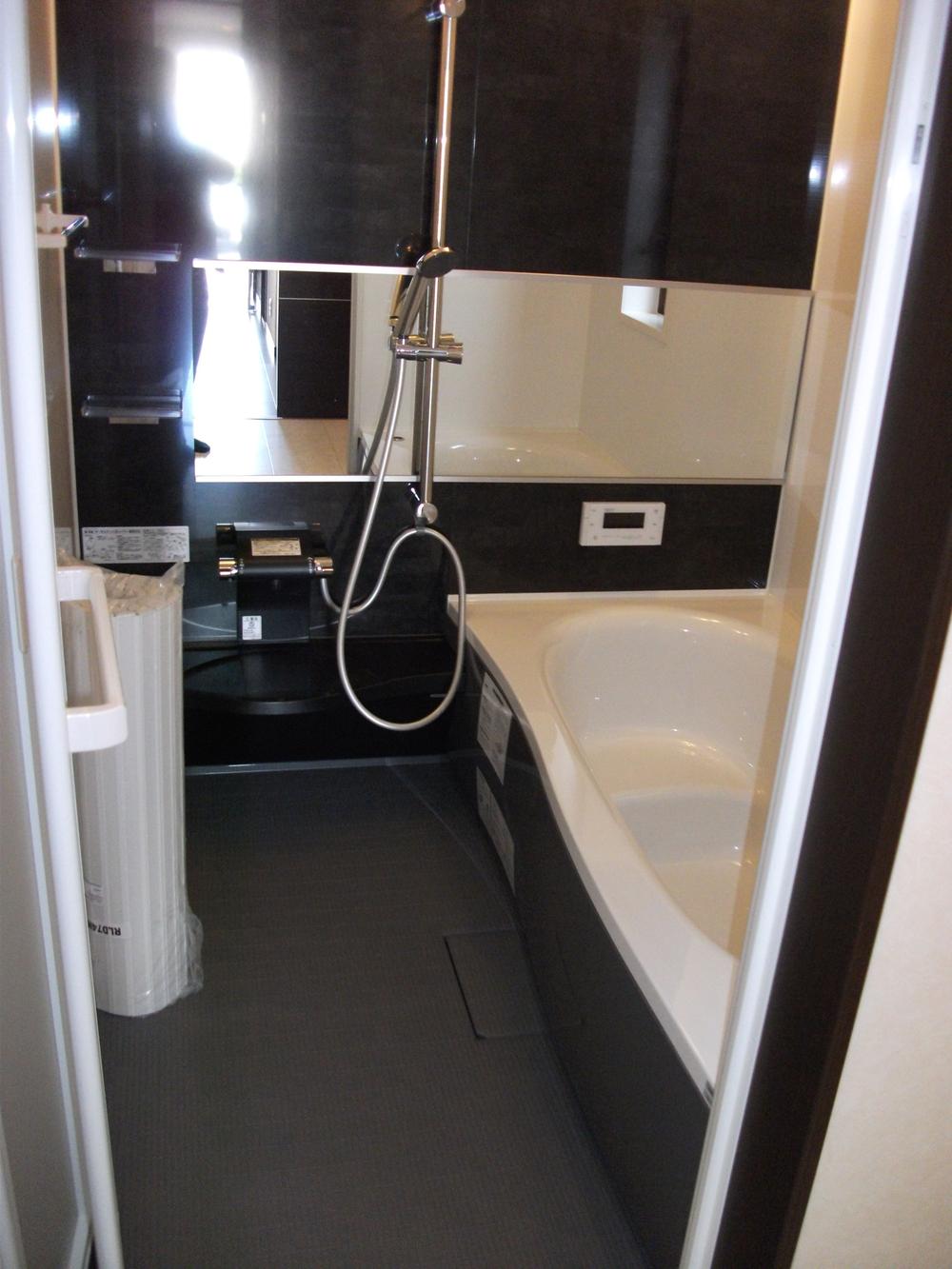 ■ Modern style bathroom with calmness
■浴室は落着きのあるモダンスタイル
Kitchenキッチン 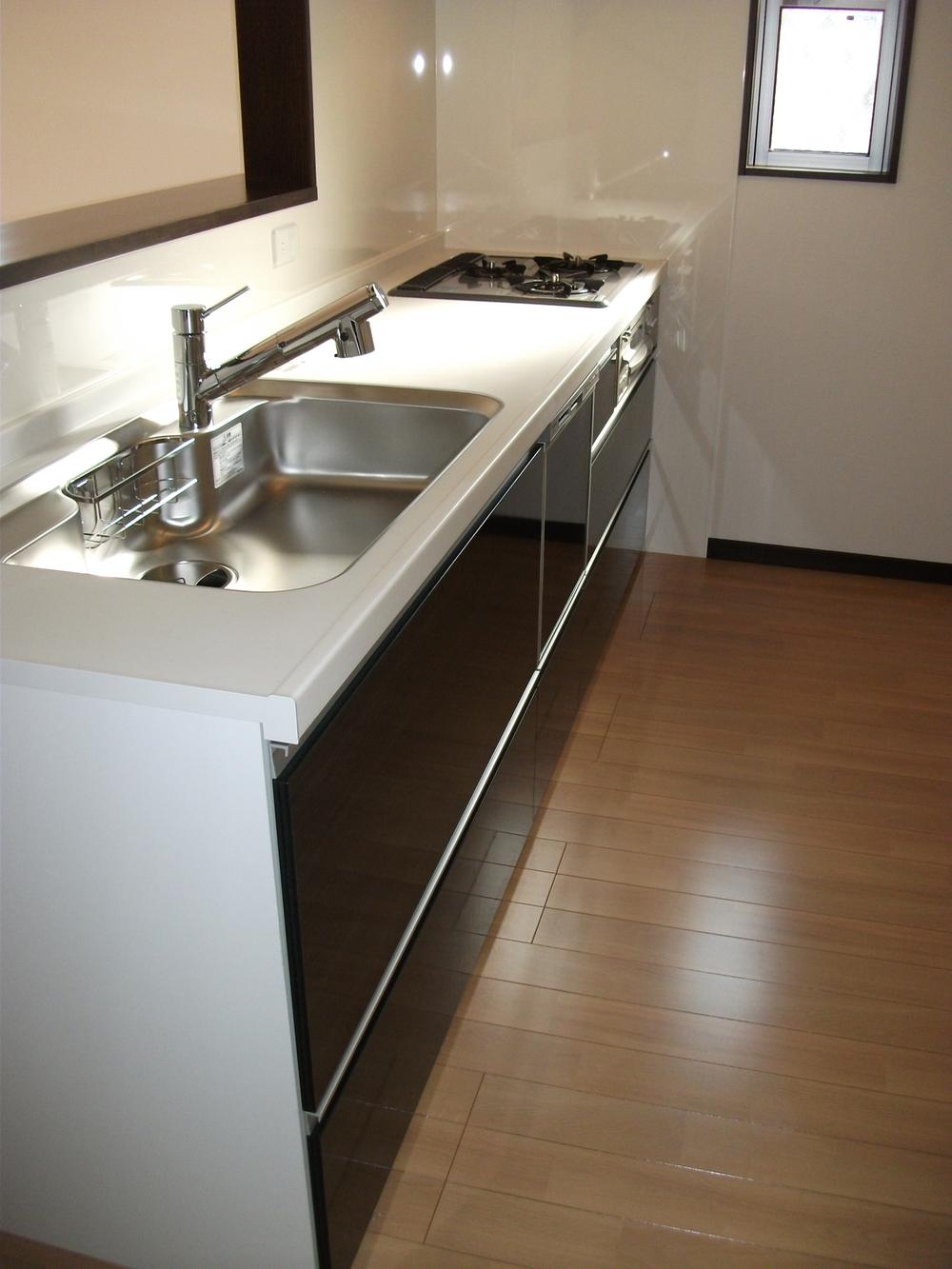 ■ Good face-to-face system kitchen of usability
■使い勝手のイイ対面式システムキッチン
Local photos, including front road前面道路含む現地写真 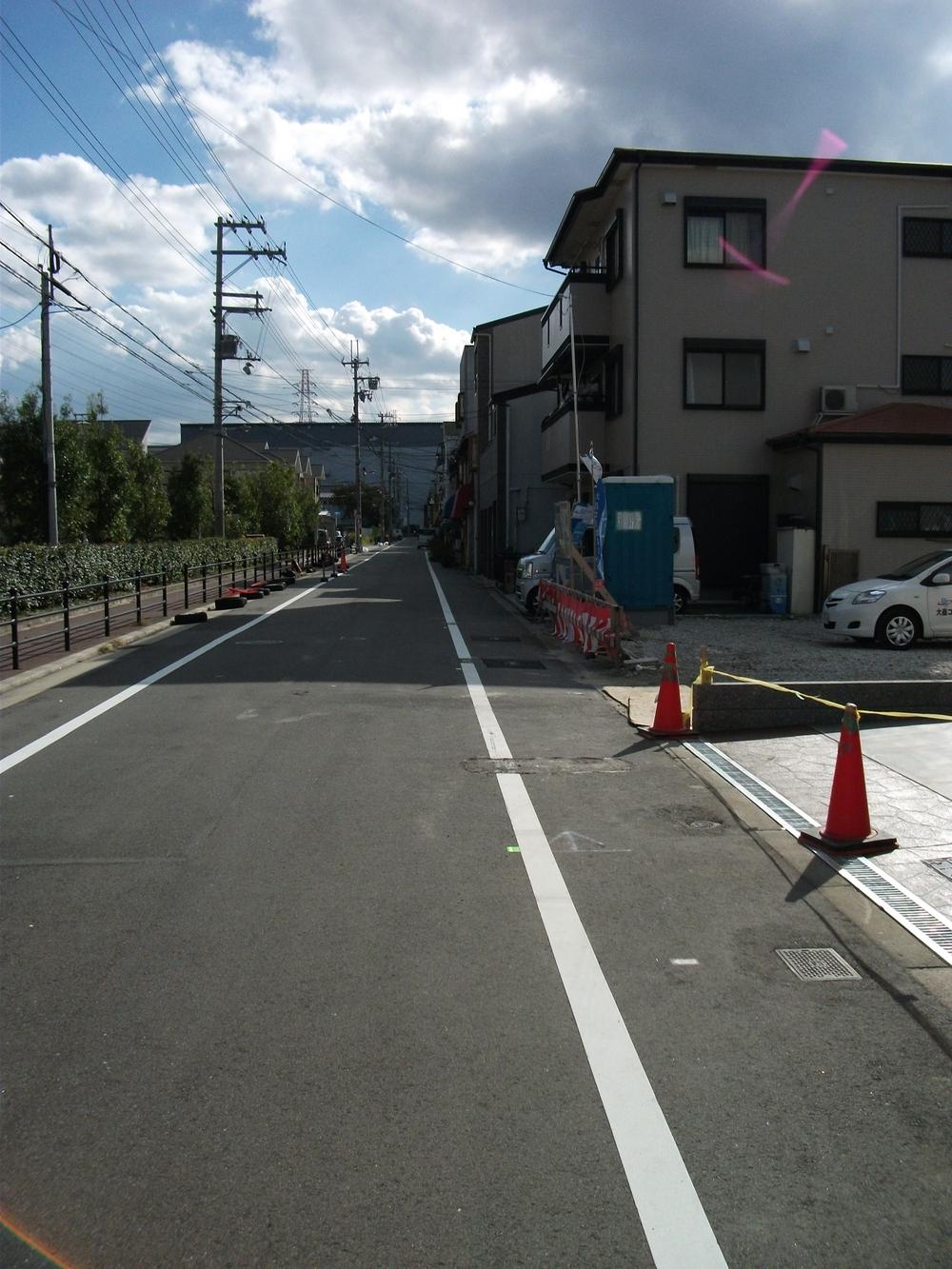 ■ Spacious the entire road
■ゆったりとした全面道路
Location
|







