New Homes » Kansai » Osaka prefecture » Suminoe-ku
 
| | Osaka-shi, Osaka Suminoe-ku, 大阪府大阪市住之江区 |
| Nankai Main Line "Sumiyoshi Taisha" walk 5 minutes 南海本線「住吉大社」歩5分 |
| ~ Family LDK of everyone gather about 18 Pledge, Each spend room 4 room, Acquisition is the charm of the property between the precisely because three-storey. Sumiyoshi Taisha a 5-minute walk from the train station, Lighting per corner lot ・ Ventilation is good ~ ~ 家族みんなが集まる約18帖のLDK、それぞれが過ごす居室4部屋、3階建てだからこその間取が魅力の物件です。住吉大社駅より徒歩5分、角地につき採光・通風良好です ~ |
| ◆ The first floor living room is, Bus on the same floor ・ Because there is a toilet your way slow your family ・ It is suitable for the room of your elderly family. ◆ LDK 2 floor spread is, The location of the family reunion. There is a window day on three sides ・ Ventilation is good. Counter kitchen tones and red can dishes while talking with your family. Also, It is subject hanging cupboard in the back. ◆ There is a living room are three rooms on the third floor, It can be used in accordance with the living, such as children's room or bedroom. Window to all the living room, It is with closet. ◆ Around, To Sumiyoshi Park 400m (5 minutes walk), Until Hankyu family store 320m (4 minutes), There is a 720m (9-minute walk) to Anritsu elementary school, Parenting is also safe. ◆1階居室は、同階にバス・トイレがあるのでお帰りの遅いご家族・ご高齢のご家族のお部屋に適しております。◆LDKが広がる2階は、家族団らんの場所です。3面に窓があり日当り・通風良好です。赤を基調としたカウンターキッチンはご家族と会話しながらお料理ができます。また、背面には吊戸棚がございます。◆3階には居室が3部屋あり、子供部屋や寝室など暮らしに合わせてご使用頂けます。全居室に窓、クローゼット付きです。◆周辺には、住吉公園まで400m(徒歩5分)、阪急ファミリーストアまで320m(4分)、安立小学校まで720m(徒歩9分)があり、子育ても安心です。 |
Features pickup 特徴ピックアップ | | Year Available / 2 along the line more accessible / LDK18 tatami mats or more / Super close / System kitchen / Yang per good / All room storage / Corner lot / Shaping land / Washbasin with shower / Face-to-face kitchen / The window in the bathroom / TV monitor interphone / Ventilation good / All living room flooring / Dish washing dryer / Three-story or more / City gas / Flat terrain 年内入居可 /2沿線以上利用可 /LDK18畳以上 /スーパーが近い /システムキッチン /陽当り良好 /全居室収納 /角地 /整形地 /シャワー付洗面台 /対面式キッチン /浴室に窓 /TVモニタ付インターホン /通風良好 /全居室フローリング /食器洗乾燥機 /3階建以上 /都市ガス /平坦地 | Event information イベント情報 | | Local guide Board (please make a reservation beforehand) schedule / During the public time / 10:00 ~ 18:00 It is the same day possible guidance. So we have held from time to time, Customer preview hope is not please let us know in advance. In charge will come to leaving a key. Please not hesitate to contact us. 現地案内会(事前に必ず予約してください)日程/公開中時間/10:00 ~ 18:00即日ご案内可能です。随時開催しておりますので、ご内覧希望のお客様は事前にご連絡下さいませ。担当がカギを空けに参ります。お気軽にお問い合わせ下さいませ。 | Price 価格 | | 25,800,000 yen 2580万円 | Floor plan 間取り | | 4LDK 4LDK | Units sold 販売戸数 | | 1 units 1戸 | Total units 総戸数 | | 1 units 1戸 | Land area 土地面積 | | 52.06 sq m (registration) 52.06m2(登記) | Building area 建物面積 | | 108.5 sq m (measured), Among the first floor garage 12.3 sq m 108.5m2(実測)、うち1階車庫12.3m2 | Driveway burden-road 私道負担・道路 | | 2 sq m , North 4.2m width (contact the road width 5.1m), East 5m width (contact the road width 4.9m) 2m2、北4.2m幅(接道幅5.1m)、東5m幅(接道幅4.9m) | Completion date 完成時期(築年月) | | January 2013 2013年1月 | Address 住所 | | Osaka-shi, Osaka Suminoe-ku, Adachi 1 大阪府大阪市住之江区安立1 | Traffic 交通 | | Nankai Main Line "Sumiyoshi Taisha" walk 5 minutes
Hankai Line "Hosoi River" walk 1 minute 南海本線「住吉大社」歩5分
阪堺電気軌道阪堺線「細井川」歩1分
| Related links 関連リンク | | [Related Sites of this company] 【この会社の関連サイト】 | Person in charge 担当者より | | Rep Imagawa Eiki 担当者今川 栄樹 | Contact お問い合せ先 | | Sumitomo Forestry Home Service Co., Ltd. Nishitanabe shop TEL: 0800-603-0275 [Toll free] mobile phone ・ Also available from PHS
Caller ID is not notified
Please contact the "saw SUUMO (Sumo)"
If it does not lead, If the real estate company 住友林業ホームサービス(株)西田辺店TEL:0800-603-0275【通話料無料】携帯電話・PHSからもご利用いただけます
発信者番号は通知されません
「SUUMO(スーモ)を見た」と問い合わせください
つながらない方、不動産会社の方は
| Building coverage, floor area ratio 建ぺい率・容積率 | | 90% ・ 200% 90%・200% | Time residents 入居時期 | | Consultation 相談 | Land of the right form 土地の権利形態 | | Ownership 所有権 | Structure and method of construction 構造・工法 | | Wooden three-story (framing method) 木造3階建(軸組工法) | Construction 施工 | | (Ltd.) college student builders (株)大生工務店 | Use district 用途地域 | | One dwelling 1種住居 | Other limitations その他制限事項 | | Quasi-fire zones, Corner-cutting Yes 準防火地域、隅切り有 | Overview and notices その他概要・特記事項 | | Contact: Imagawa Eiki, Facilities: Public Water Supply, This sewage, City gas, Building confirmation number: No. Trust 12-0876, Parking: Garage 担当者:今川 栄樹、設備:公営水道、本下水、都市ガス、建築確認番号:第トラスト12-0876号、駐車場:車庫 | Company profile 会社概要 | | <Mediation> Minister of Land, Infrastructure and Transport (14) Article 000220 No. Sumitomo Forestry Home Service Co., Ltd. Nishitanabe shop Yubinbango545-0021 Osaka Abeno-ku, Osaka Hannan-cho 5-4-28 <仲介>国土交通大臣(14)第000220号住友林業ホームサービス(株)西田辺店〒545-0021 大阪府大阪市阿倍野区阪南町5-4-28 |
Local appearance photo現地外観写真 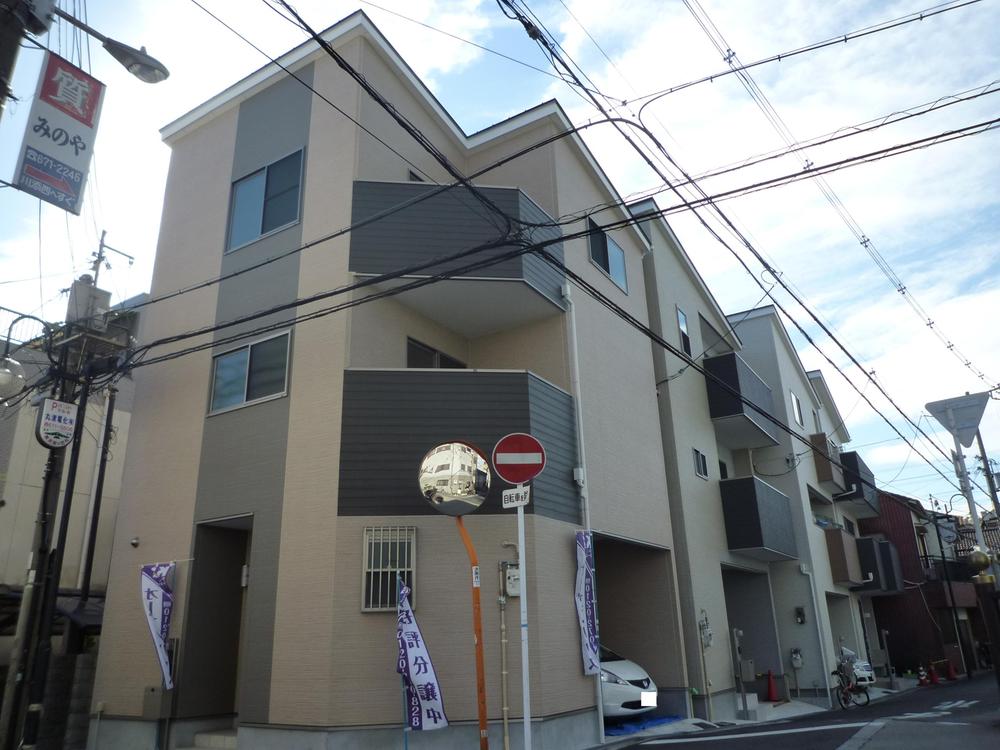 All four compartment is a corner lot of the sale.
全4区画分譲の角地です。
Livingリビング 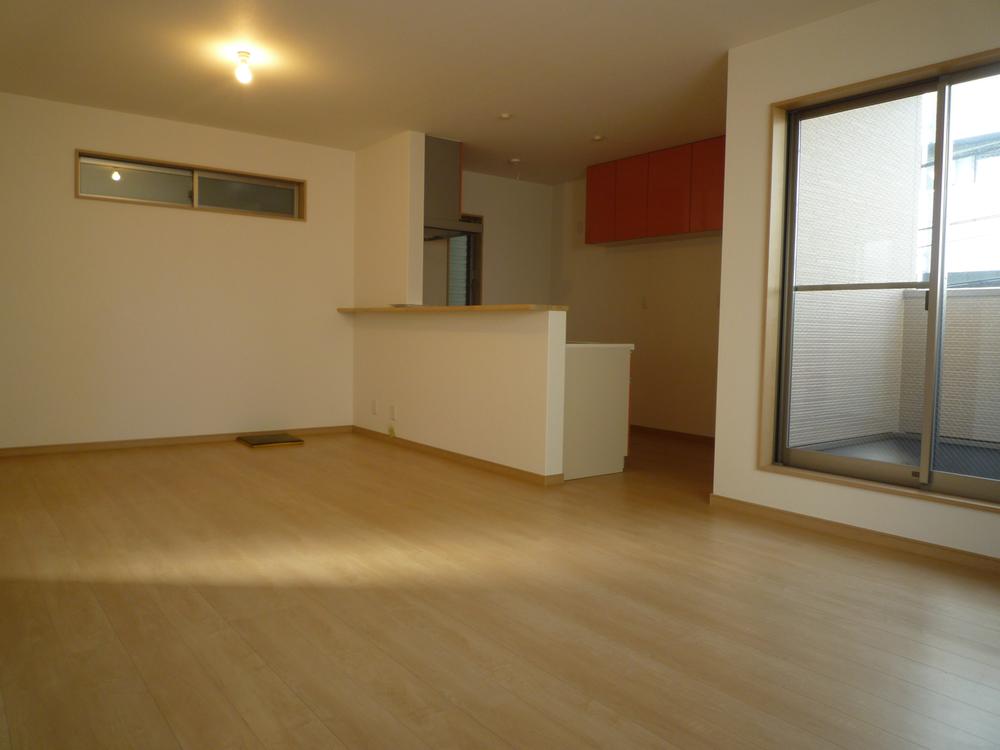 LDK is spacious about 18 Pledge. There is a bright and airy with two-sided lighting.
LDKはひろびろ約18帖。
二面採光で明るく開放感があります。
Floor plan間取り図 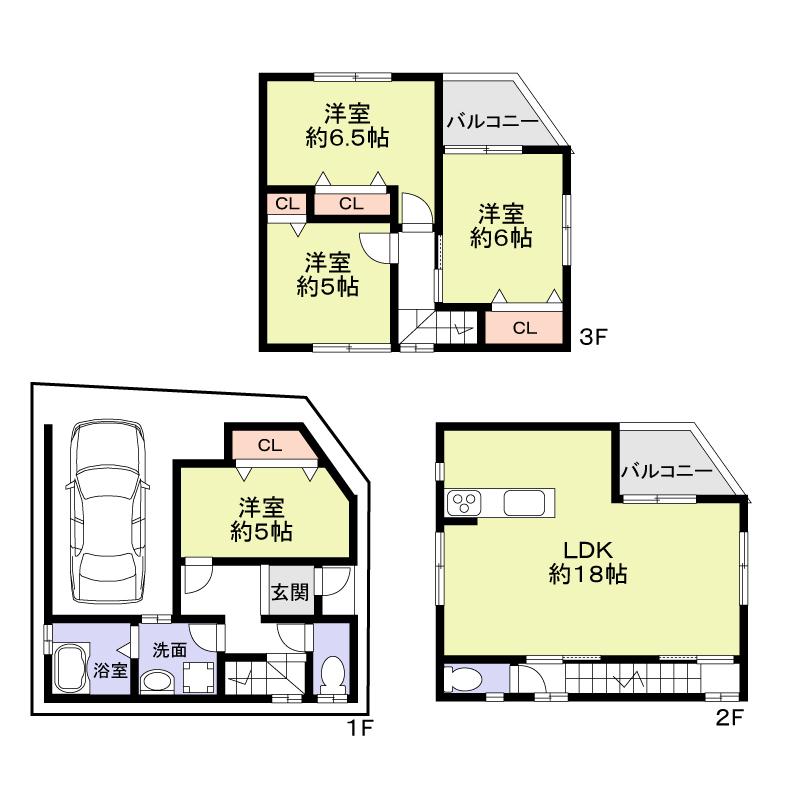 25,800,000 yen, 4LDK, Land area 52.06 sq m , It is a building area of 108.5 sq m easy-to-use 4LDK.
2580万円、4LDK、土地面積52.06m2、建物面積108.5m2 使い勝手の良い4LDKです。
Kitchenキッチン 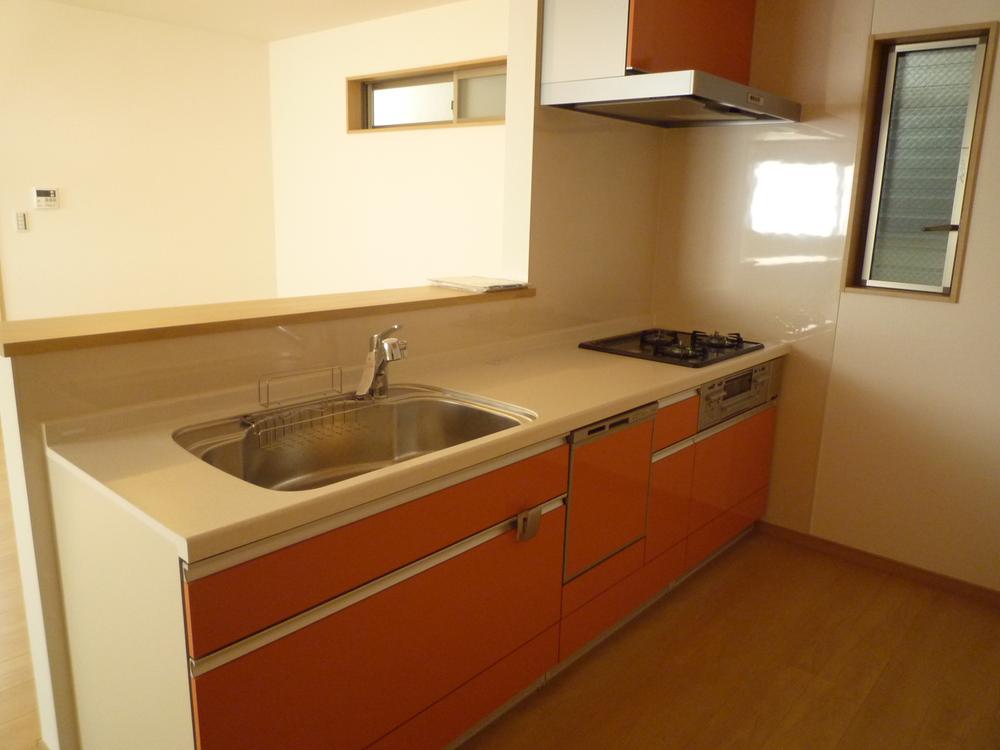 It is a thin kitchen that red was the keynote. With dishwasher.
薄い赤を基調としたキッチンです。
食洗機付き。
Livingリビング 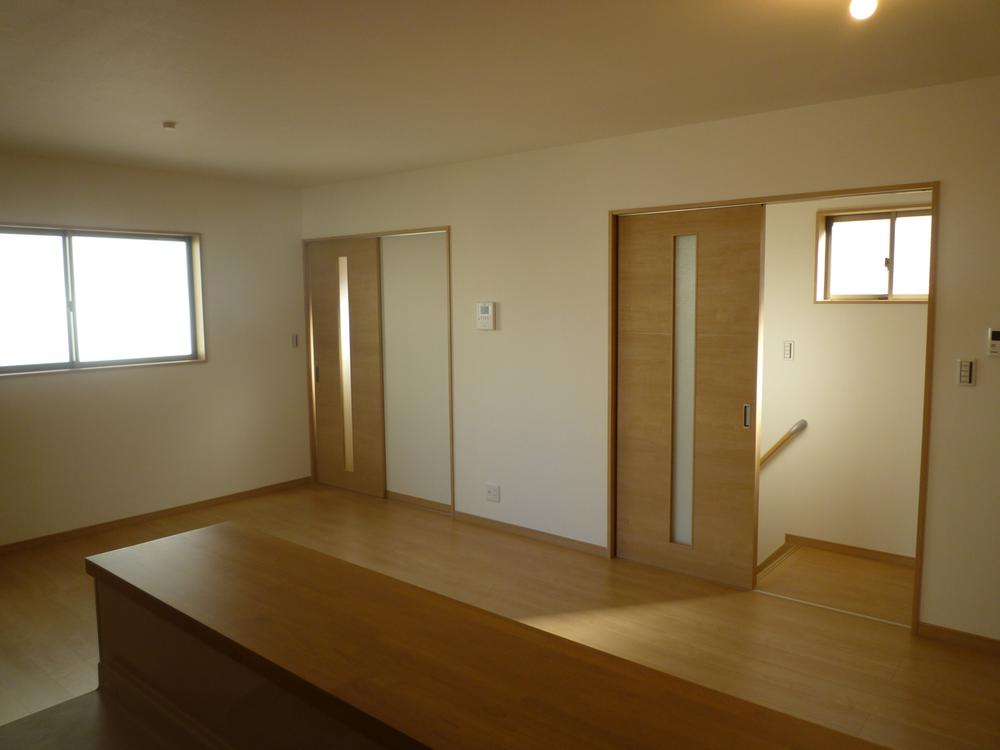 Landscape from the kitchen. While having a conversation with your family you can dish.
キッチンからの風景。
ご家族と会話をしながらお料理ができます。
Non-living roomリビング以外の居室 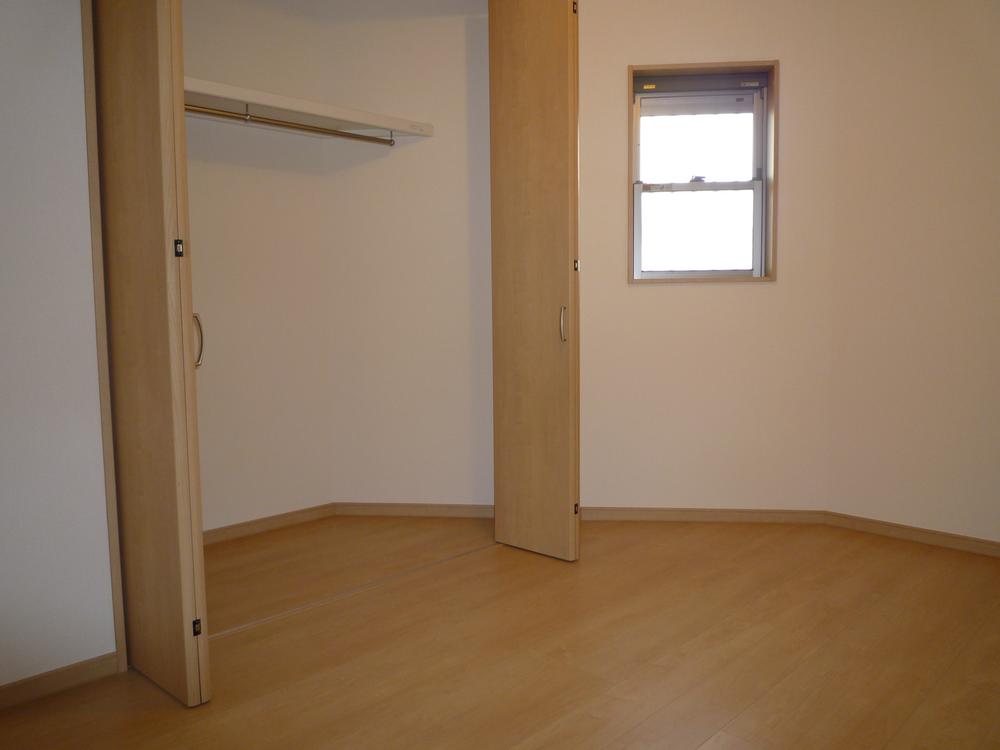 1 Kaiyoshitsu
1階洋室
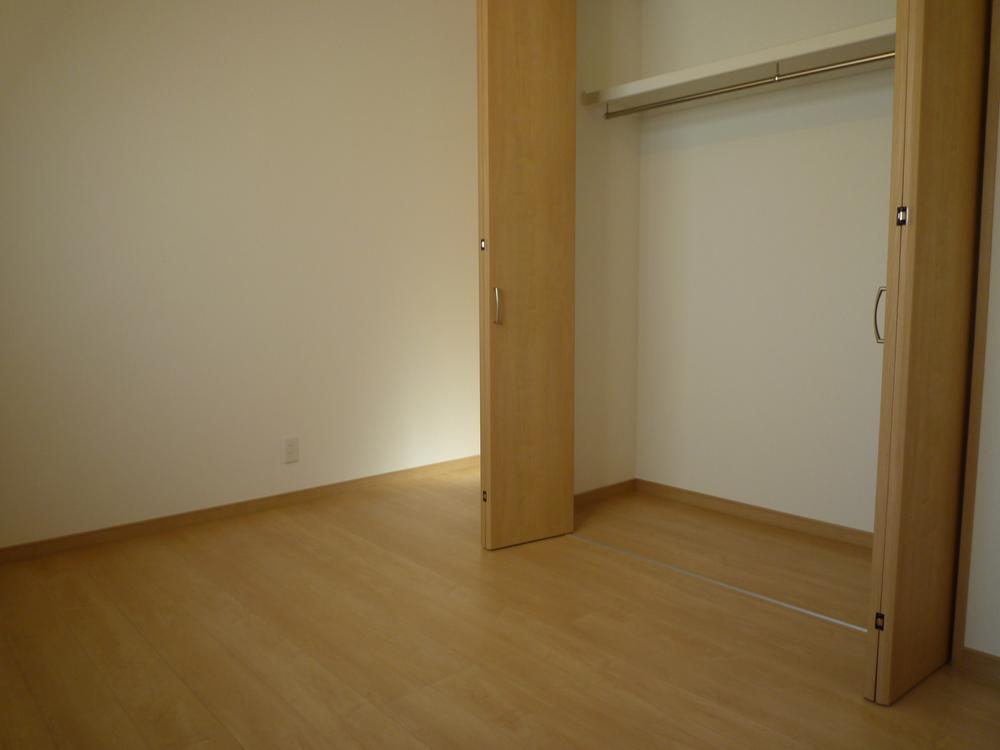 3 Kaiyoshitsu
3階洋室
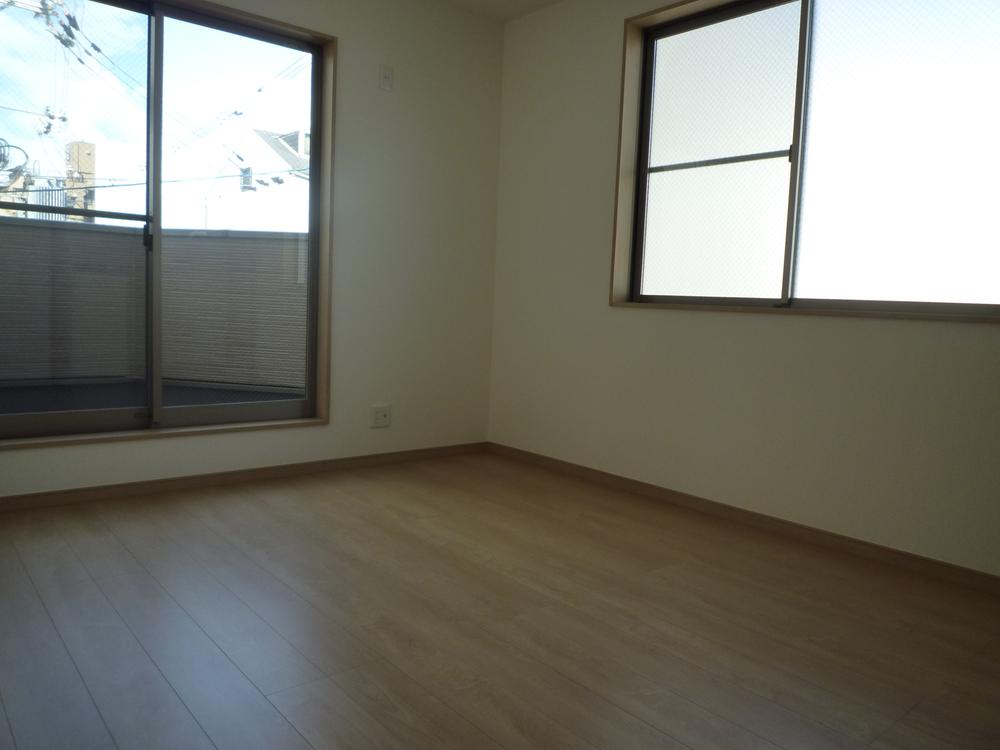 3 Kaiyoshitsu
3階洋室
Toiletトイレ 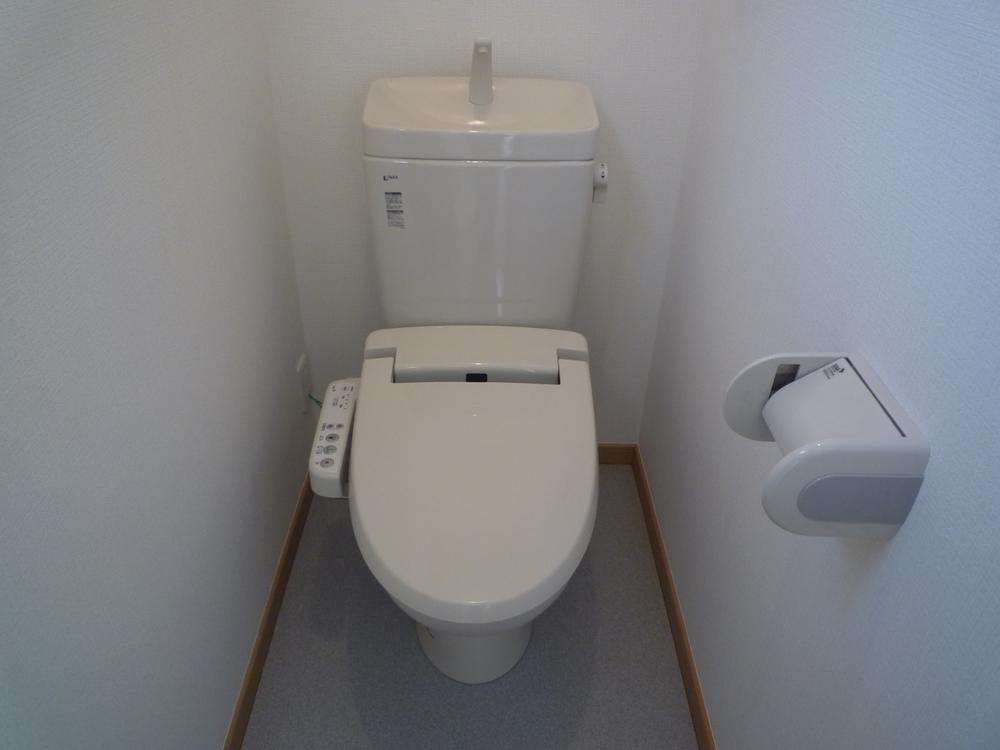 The second floor toilet.
2階トイレです。
Otherその他 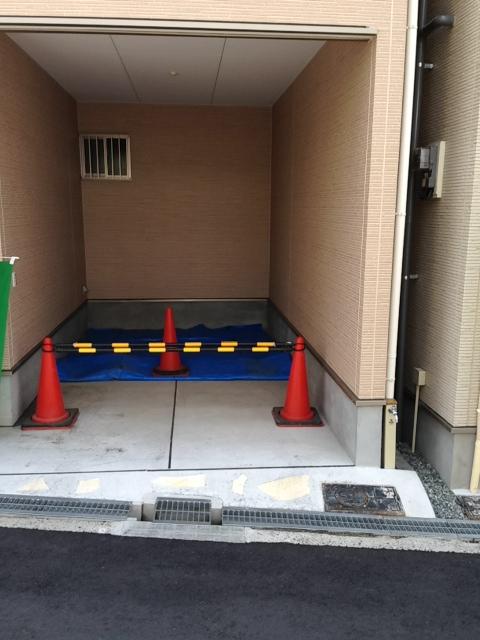 It is a garage. High roof car parking is available.
車庫です。ハイルーフ車駐車可能です。
Balconyバルコニー 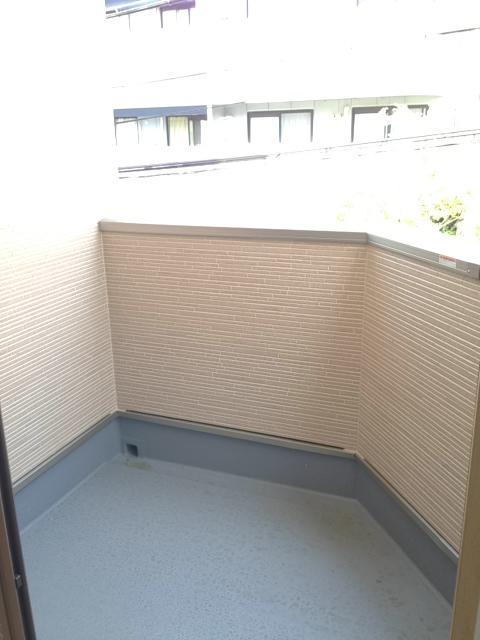 Second floor, There is a balcony on the third floor.
2階、3階にバルコニーがあります。
Bathroom浴室 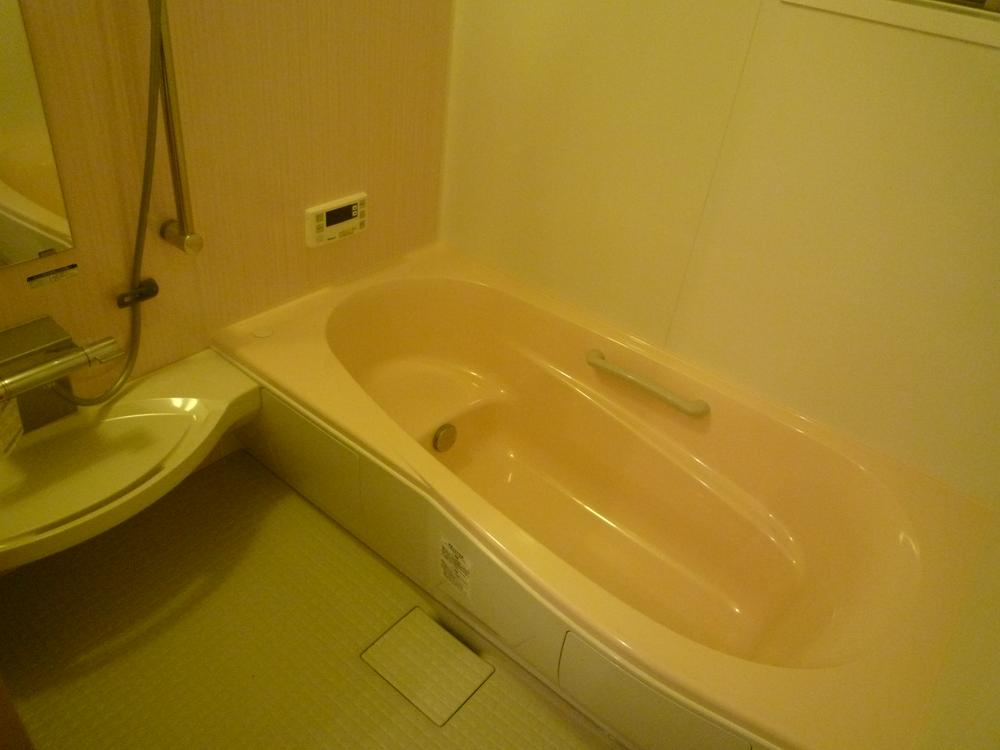 Loose is the bathroom of 1 pyeong type.
ゆったり1坪タイプの浴室です。
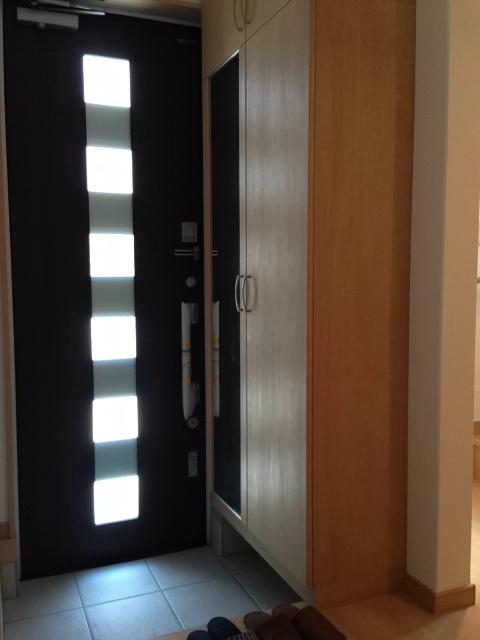 Entrance
玄関
Wash basin, toilet洗面台・洗面所 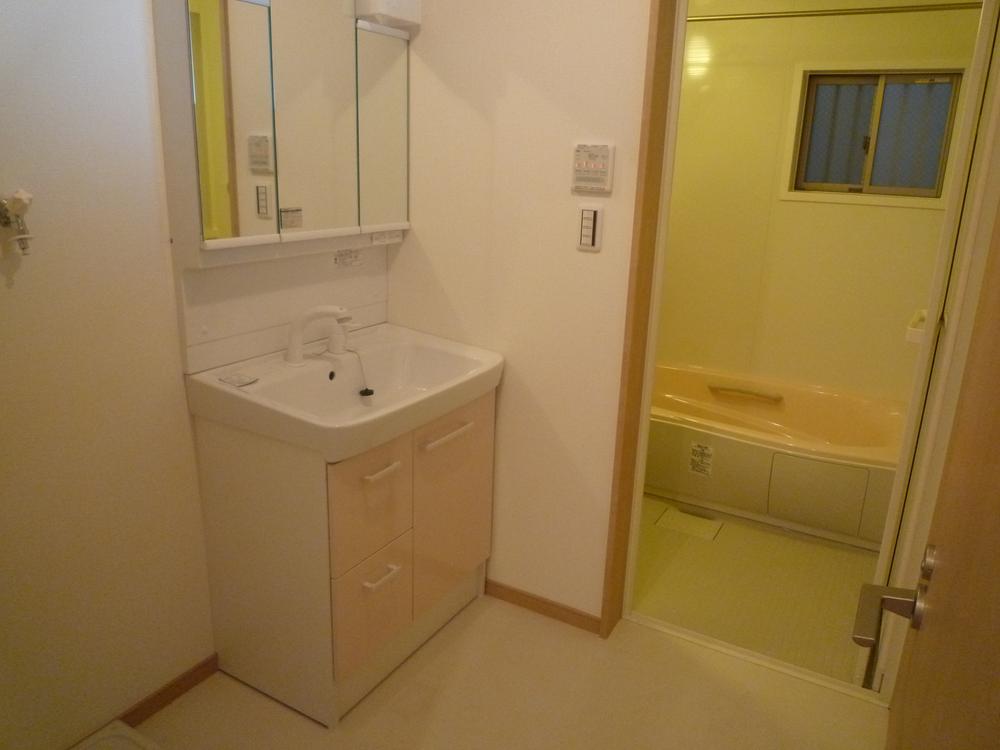 Washbasin friendly shade ・ Bathroom is.
やさしい色合いの洗面台・浴室です。
Local photos, including front road前面道路含む現地写真 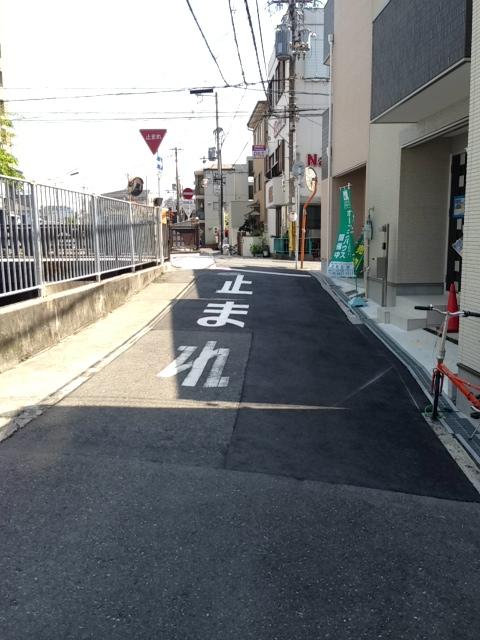 North road
北側道路
Otherその他 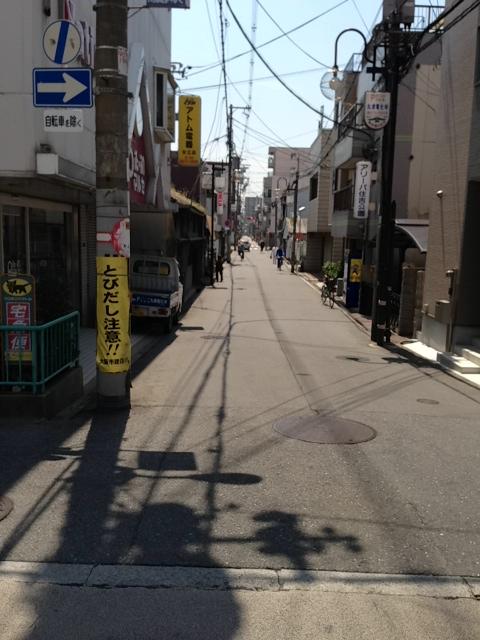 East side road
東側道路
Location
|

















