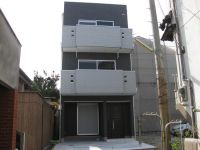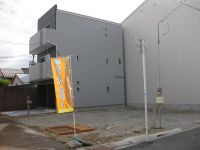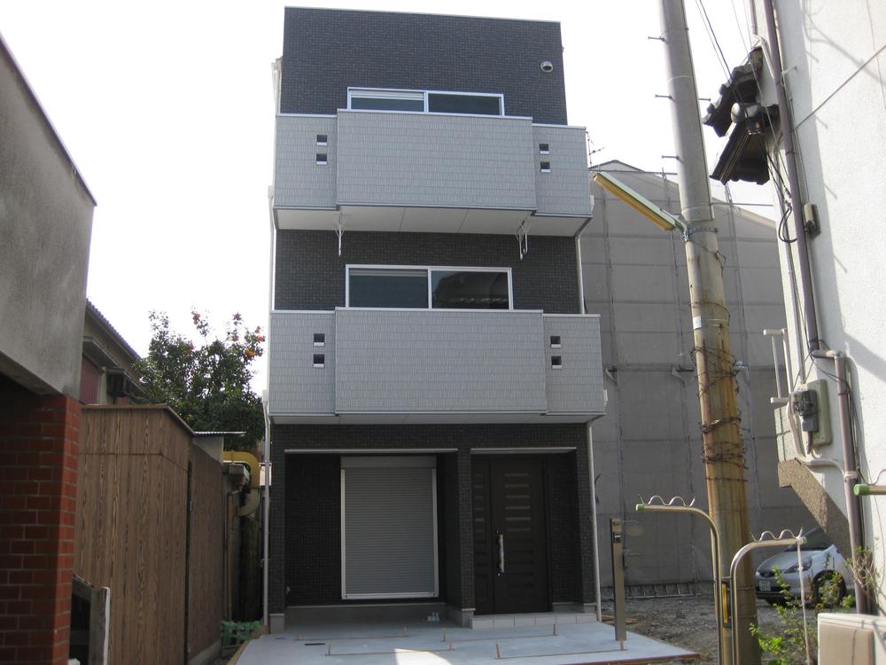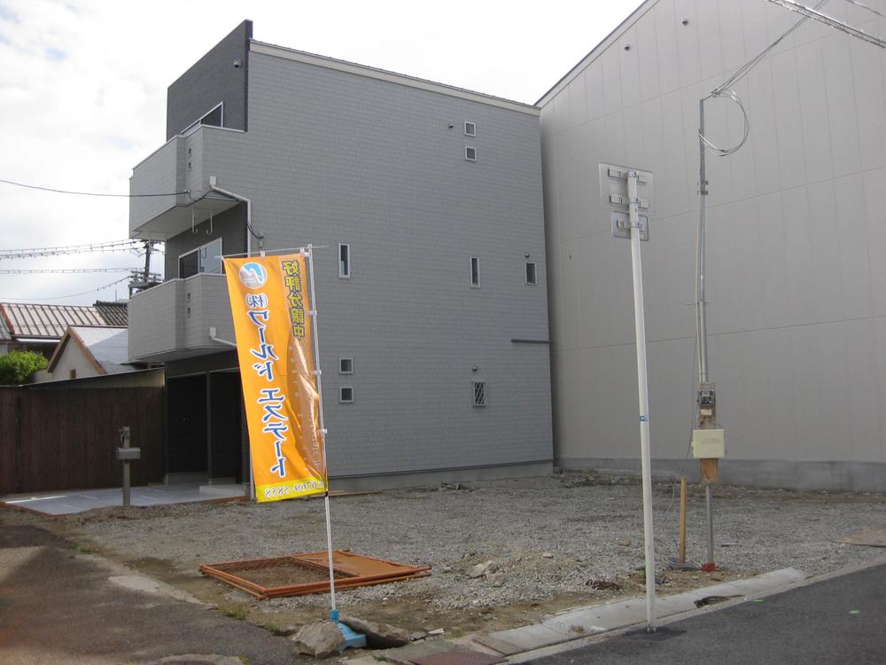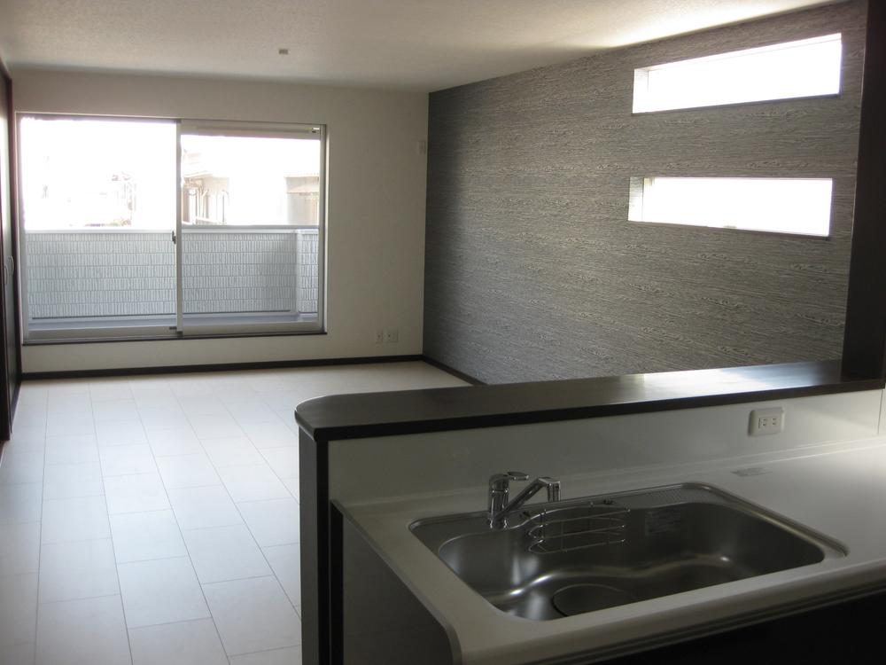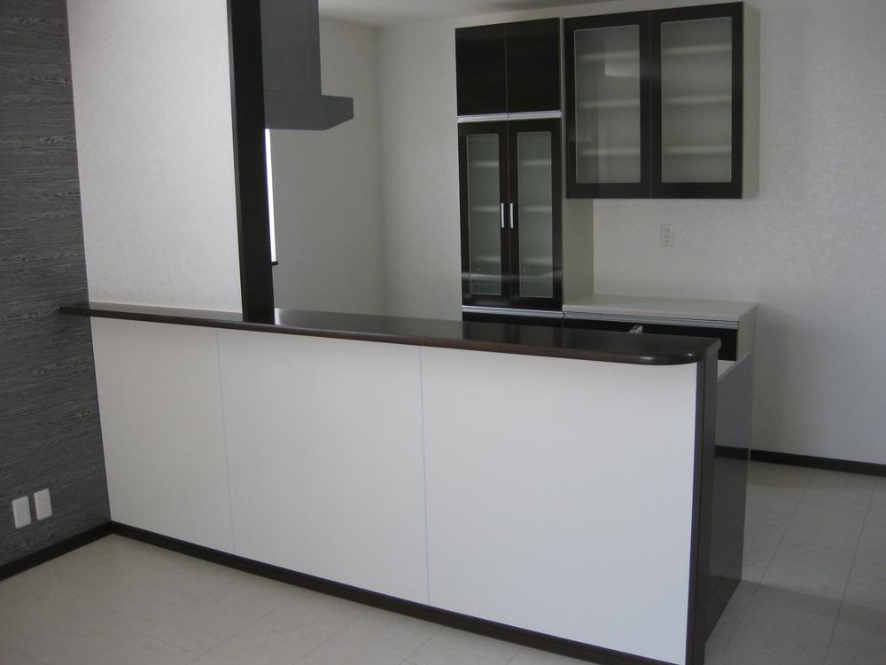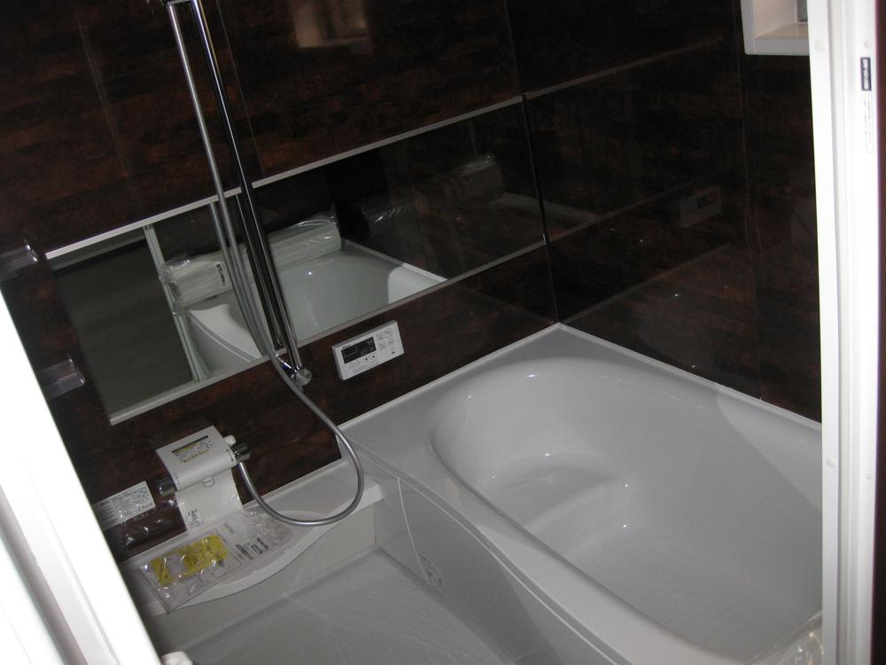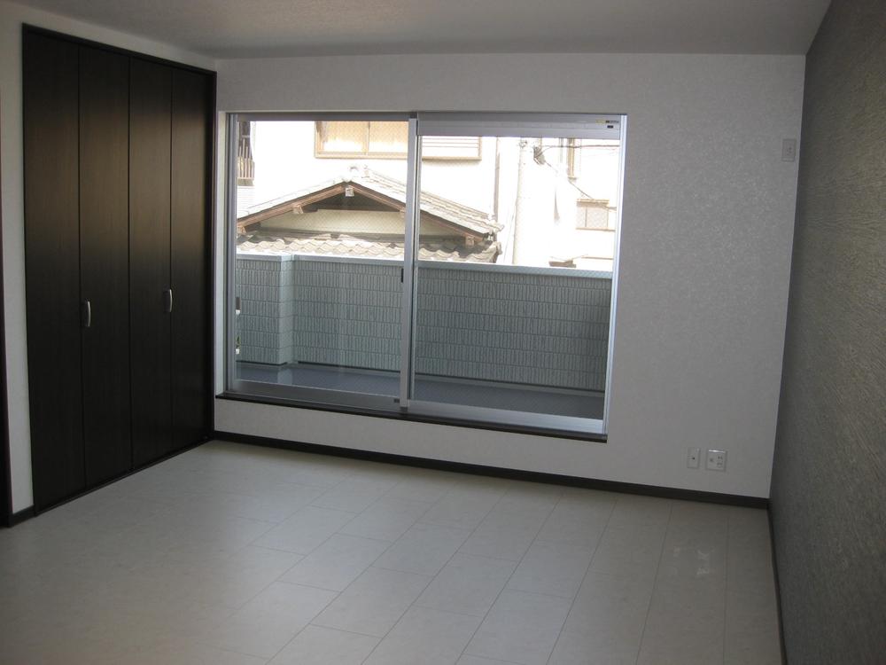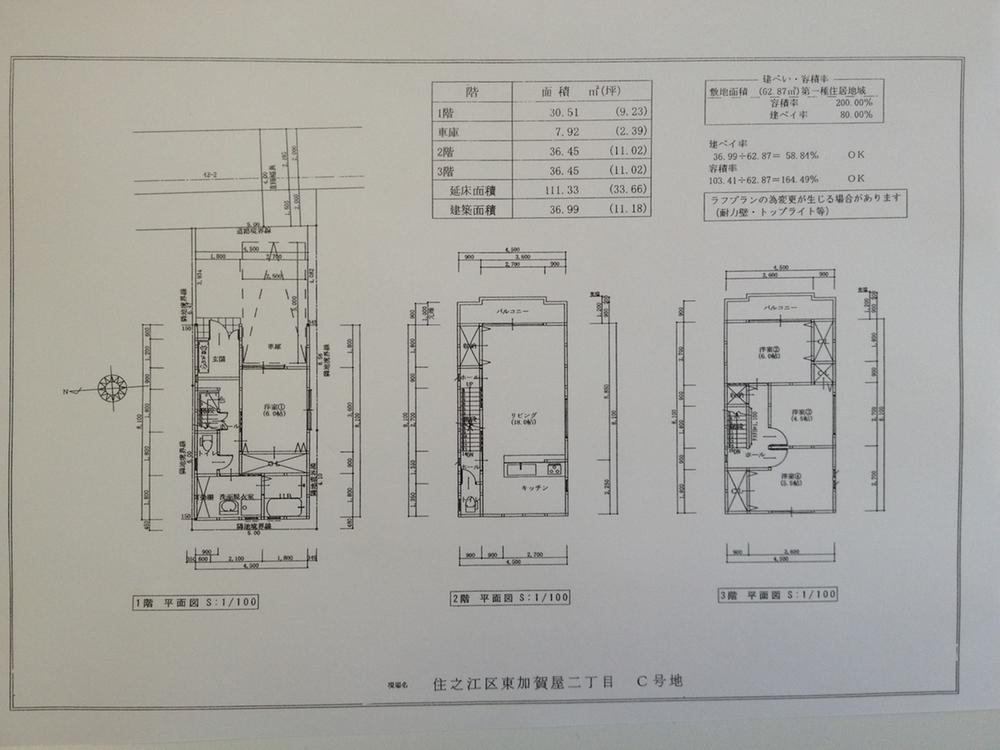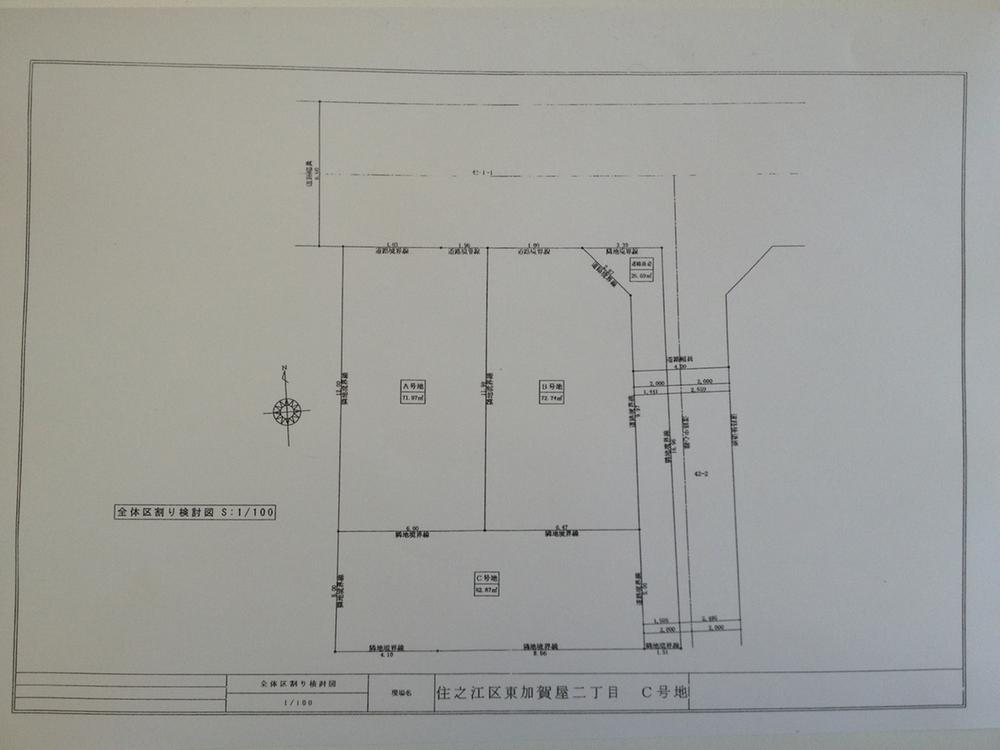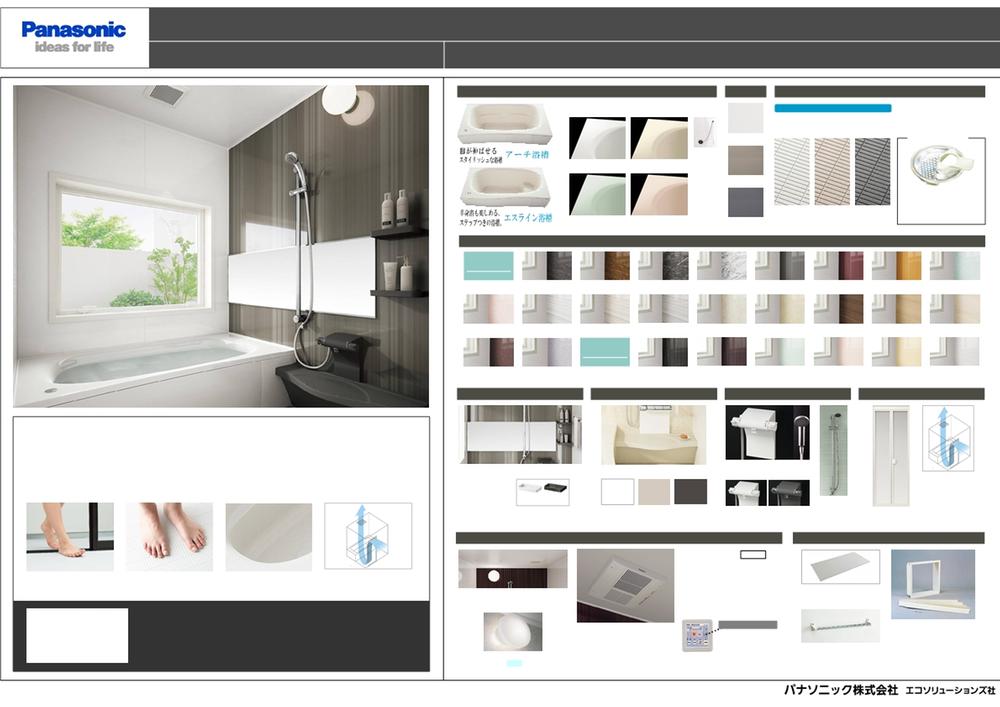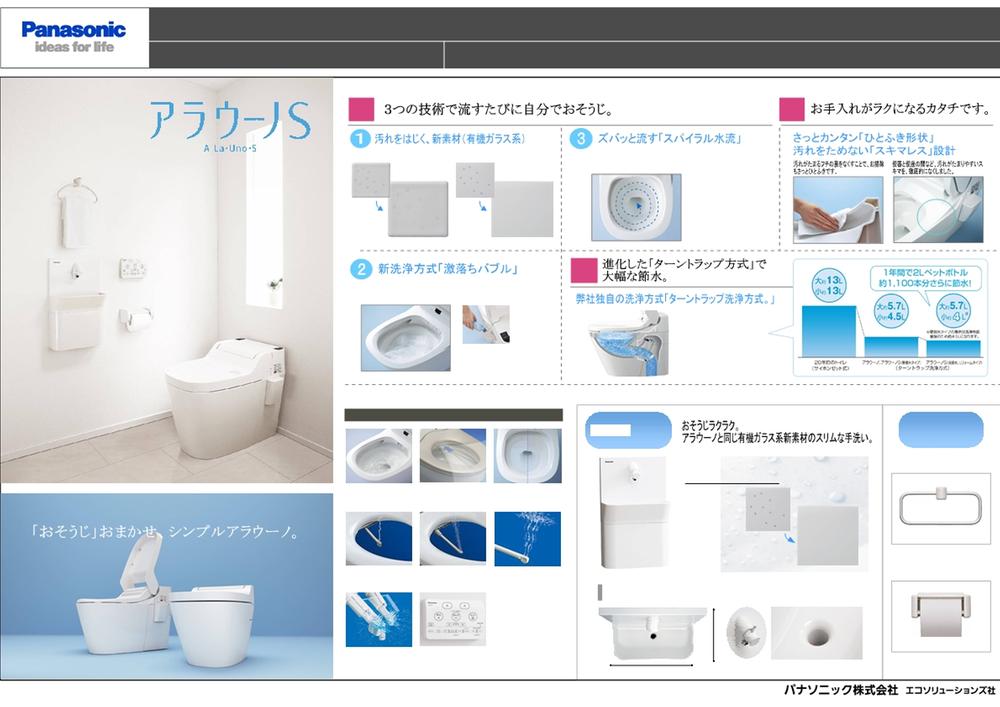|
|
Osaka-shi, Osaka Suminoe-ku,
大阪府大阪市住之江区
|
|
Subway Yotsubashi Line "Kitakagaya" walk 9 minutes
地下鉄四つ橋線「北加賀屋」歩9分
|
|
WORLD ROYAL TOWN Higashikagaya 2-chome
WORLD ROYAL TOWN 東加賀屋2丁目
|
|
2 wayside Available! Kagaya East Elementary School, Kagaya junior high school near!
2沿線利用可!加賀屋東小学校、加賀屋中学校近く!
|
Features pickup 特徴ピックアップ | | Parking two Allowed / 2 along the line more accessible / LDK18 tatami mats or more / System kitchen / Bathroom Dryer / Flat to the station / Washbasin with shower / Face-to-face kitchen / Toilet 2 places / Bathroom 1 tsubo or more / Warm water washing toilet seat / TV monitor interphone / Three-story or more / City gas / Flat terrain 駐車2台可 /2沿線以上利用可 /LDK18畳以上 /システムキッチン /浴室乾燥機 /駅まで平坦 /シャワー付洗面台 /対面式キッチン /トイレ2ヶ所 /浴室1坪以上 /温水洗浄便座 /TVモニタ付インターホン /3階建以上 /都市ガス /平坦地 |
Event information イベント情報 | | Model house (Please be sure to ask in advance) schedule / Now open モデルハウス(事前に必ずお問い合わせください)日程/公開中 |
Price 価格 | | 28.8 million yen 2880万円 |
Floor plan 間取り | | 4LDK 4LDK |
Units sold 販売戸数 | | 3 units 3戸 |
Total units 総戸数 | | 3 units 3戸 |
Land area 土地面積 | | 62.87 sq m (19.01 tsubo) (measured) 62.87m2(19.01坪)(実測) |
Building area 建物面積 | | 95.49 sq m (28.88 square meters) 95.49m2(28.88坪) |
Driveway burden-road 私道負担・道路 | | Driveway area 7.47 sq m 私道面積7.47m2 |
Completion date 完成時期(築年月) | | 2013 late March 2013年3月下旬 |
Address 住所 | | Osaka-shi, Osaka Suminoe-ku, Higashikagaya 2 大阪府大阪市住之江区東加賀屋2 |
Traffic 交通 | | Subway Yotsubashi Line "Kitakagaya" walk 9 minutes
Nankai Main Line "Kohama" walk 13 minutes 地下鉄四つ橋線「北加賀屋」歩9分
南海本線「粉浜」歩13分
|
Related links 関連リンク | | [Related Sites of this company] 【この会社の関連サイト】 |
Contact お問い合せ先 | | (Ltd.) World Estate TEL: 0120-580303 [Toll free] Please contact the "saw SUUMO (Sumo)" (株)ワールドエステートTEL:0120-580303【通話料無料】「SUUMO(スーモ)を見た」と問い合わせください |
Building coverage, floor area ratio 建ぺい率・容積率 | | Kenpei rate: 80%, Volume ratio: 200% 建ペい率:80%、容積率:200% |
Land of the right form 土地の権利形態 | | Ownership 所有権 |
Use district 用途地域 | | One dwelling 1種住居 |
Other limitations その他制限事項 | | Quasi-fire zones 準防火地域 |
Overview and notices その他概要・特記事項 | | Building confirmation number: No. Trust 12-3812 建築確認番号:第トラスト12-3812号 |
Company profile 会社概要 | | <Mediation> governor of Osaka (3) No. 047806 (Ltd.) World Estate Yubinbango546-0042 Osaka-shi, Osaka Higashi Sumiyoshi Ward Nishiimagawa 3-19-17 <仲介>大阪府知事(3)第047806号(株)ワールドエステート〒546-0042 大阪府大阪市東住吉区西今川3-19-17 |
