29,800,000 yen, 4LDK, 107.71 sq m
New Homes » Kansai » Osaka prefecture » Suminoe-ku
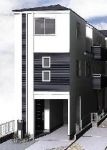 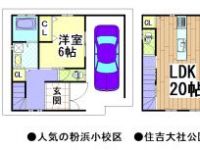
| | Osaka-shi, Osaka Suminoe-ku, 大阪府大阪市住之江区 |
| Nankai Main Line "Sumiyoshi Taisha" walk 6 minutes 南海本線「住吉大社」歩6分 |
Features pickup 特徴ピックアップ | | LDK20 tatami mats or more / Bathroom Dryer / All room storage / Washbasin with shower / Face-to-face kitchen / Security enhancement / Toilet 2 places / Bathroom 1 tsubo or more / 2 or more sides balcony / Warm water washing toilet seat / TV with bathroom / Underfloor Storage / The window in the bathroom / TV monitor interphone / High-function toilet / All living room flooring / IH cooking heater / Dish washing dryer / All room 6 tatami mats or more / Water filter / Three-story or more / All-electric / Floor heating / Development subdivision in LDK20畳以上 /浴室乾燥機 /全居室収納 /シャワー付洗面台 /対面式キッチン /セキュリティ充実 /トイレ2ヶ所 /浴室1坪以上 /2面以上バルコニー /温水洗浄便座 /TV付浴室 /床下収納 /浴室に窓 /TVモニタ付インターホン /高機能トイレ /全居室フローリング /IHクッキングヒーター /食器洗乾燥機 /全居室6畳以上 /浄水器 /3階建以上 /オール電化 /床暖房 /開発分譲地内 | Event information イベント情報 | | (Please be sure to ask in advance) (事前に必ずお問い合わせください) | Price 価格 | | 29,800,000 yen 2980万円 | Floor plan 間取り | | 4LDK 4LDK | Units sold 販売戸数 | | 1 units 1戸 | Total units 総戸数 | | 1 units 1戸 | Land area 土地面積 | | 65.06 sq m (measured) 65.06m2(実測) | Building area 建物面積 | | 107.71 sq m (measured) 107.71m2(実測) | Driveway burden-road 私道負担・道路 | | Nothing 無 | Completion date 完成時期(築年月) | | 4 months after the contract 契約後4ヶ月 | Address 住所 | | Osaka-shi, Osaka Suminoe-ku, Hamaguchinishi 1 大阪府大阪市住之江区浜口西1 | Traffic 交通 | | Nankai Main Line "Sumiyoshi Taisha" walk 6 minutes
Hankai Uemachi Line "Sumiyoshi Park" walk 6 minutes
Hankai Line "Sumiyoshitoriimae" walk 7 minutes 南海本線「住吉大社」歩6分
阪堺電気軌道上町線「住吉公園」歩6分
阪堺電気軌道阪堺線「住吉鳥居前」歩7分
| Related links 関連リンク | | [Related Sites of this company] 【この会社の関連サイト】 | Contact お問い合せ先 | | (Ltd.) Revuhausu TEL: 0800-809-8259 [Toll free] mobile phone ・ Also available from PHS
Caller ID is not notified
Please contact the "saw SUUMO (Sumo)"
If it does not lead, If the real estate company (株)レヴハウスTEL:0800-809-8259【通話料無料】携帯電話・PHSからもご利用いただけます
発信者番号は通知されません
「SUUMO(スーモ)を見た」と問い合わせください
つながらない方、不動産会社の方は
| Time residents 入居時期 | | 4 months after the contract 契約後4ヶ月 | Land of the right form 土地の権利形態 | | Ownership 所有権 | Structure and method of construction 構造・工法 | | Wooden three-story 木造3階建 | Overview and notices その他概要・特記事項 | | Building confirmation number: No. Trust 122980, Parking: Garage 建築確認番号:第トラスト122980、駐車場:車庫 | Company profile 会社概要 | | <Mediation> governor of Osaka Prefecture (1) No. 054100 (Ltd.) Revuhausu Yubinbango545-0014 Osaka Abeno-ku, Osaka Nishitanabe cho 2-1-30 <仲介>大阪府知事(1)第054100号(株)レヴハウス〒545-0014 大阪府大阪市阿倍野区西田辺町2-1-30 |
Rendering (appearance)完成予想図(外観) 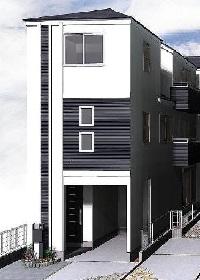 ( Building) Rendering
( 号棟)完成予想図
Floor plan間取り図 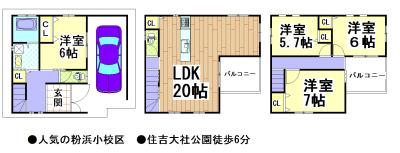 29,800,000 yen, 4LDK, Land area 65.06 sq m , Building area 107.71 sq m reference plan view. Free Plan correspondence. There model house of our construction.
2980万円、4LDK、土地面積65.06m2、建物面積107.71m2 参考プラン図。フリープラン対応。
当社施工のモデルハウスございます。
Kitchenキッチン 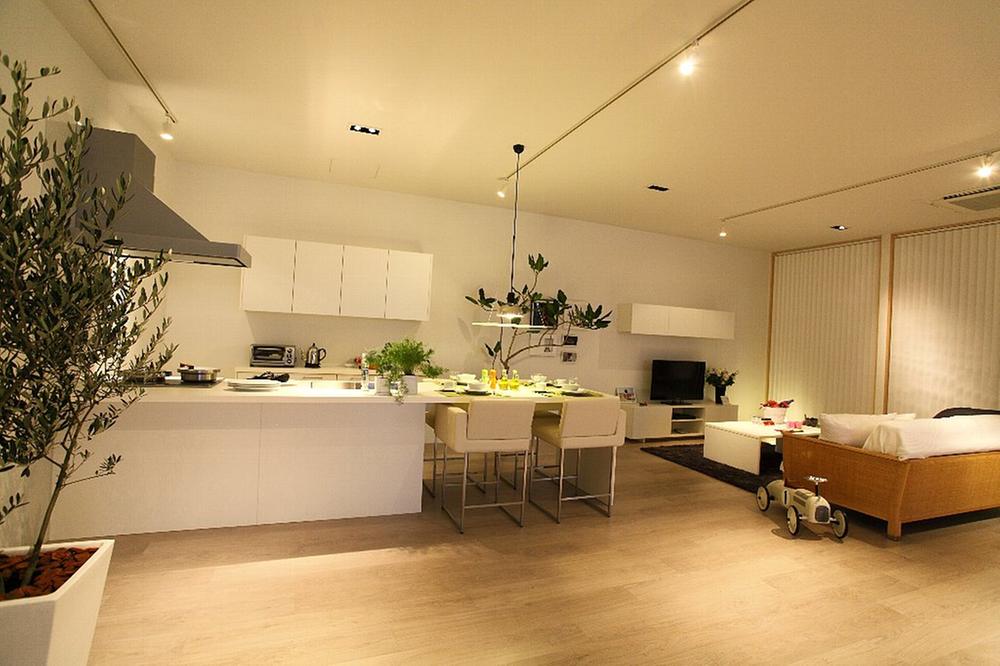 This kitchen is a standard of luxury kitchen manufacturer "Kitchen House".
高級キッチンメーカー『キッチンハウス』のキッチンが標準です。
Livingリビング 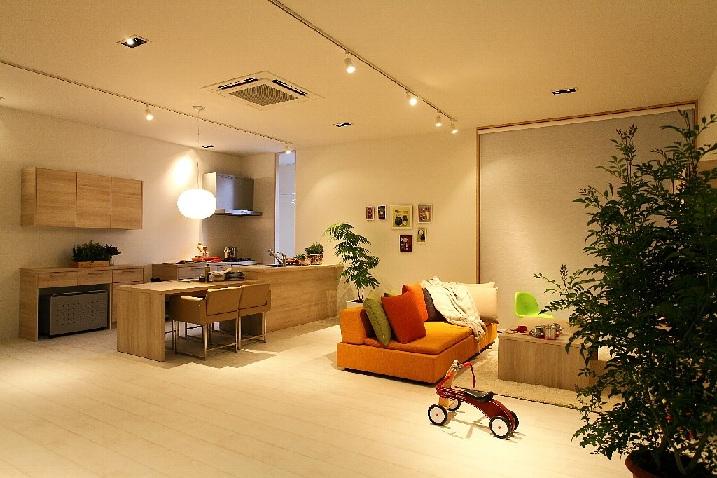 LDK20 quires more
LDK20帖以上
Bathroom浴室 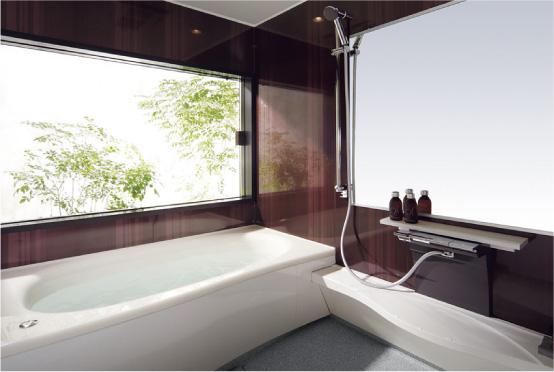 Panasonic "Kokochino" Kawakku ・ Nook ・ Bathroom TV is standard.
パナソニック『ココチーノ』
カワック・ヌック・浴室テレビが標準です。
Toiletトイレ 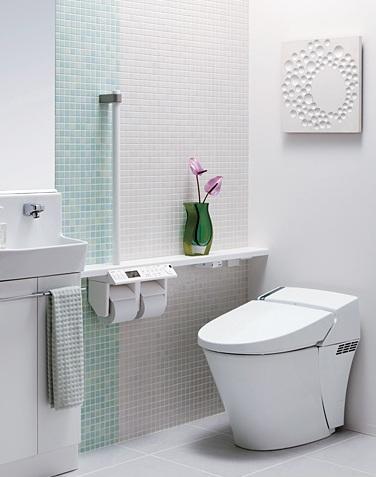 Panasonic "La Uno"
パナソニック『アラウーノ』
Location
|







