New Homes » Kansai » Osaka prefecture » Suminoe-ku
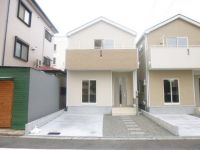 
| | Osaka-shi, Osaka Suminoe-ku, 大阪府大阪市住之江区 |
| Subway Yotsubashi Line "Kitakagaya" walk 13 minutes 地下鉄四つ橋線「北加賀屋」歩13分 |
| ■ Down payment $ 0 OK ■ ■ Supermarket ・ Convenience store within walking distance ■ Parking space two Allowed ■ Peace of mind, all-electric homes ■頭金0円OK■■スーパー・コンビニ徒歩圏内 ■駐車スペース2台可■安心なオール電化住宅 |
| ※ Appearance of this publication ・ Introspection ・ Amenities are the same scale ・ format ・ Same specifications ・ It is the example of construction photos of the same company. Gate ・ Hani栽 ・ It will differ from this matter for the garden, and the like, and nearby landscape. Check POINT parking two Allowed, 2 along the line more accessible, System kitchen, Bathroom Dryer, Yang per good, Or more before road 6mese-style room, Washbasin with shower, Face-to-face kitchen, Barrier-free, Bathroom 1 tsubo or more, 2-story, Double-glazing, Otobasu, Warm water washing toilet seat, Underfloor Storage, TV monitor interphone, IH cooking heater, Water filter, All-electric ※本掲載の外観・内観・設備写真は同一規模・形式・同仕様・同会社の施工例写真です。門扉・埴栽・庭等及び近隣の風景については本件と異なります。チェックPOINT駐車2台可、2沿線以上利用可、システムキッチン、浴室乾燥機、陽当り良好、前道6m以上、和室、シャワー付洗面台、対面式キッチン、バリアフリー、浴室1坪以上、2階建、複層ガラス、オートバス、温水洗浄便座、床下収納、TVモニタ付インターホン、IHクッキングヒーター、浄水器、オール電化 |
Features pickup 特徴ピックアップ | | Parking two Allowed / 2 along the line more accessible / System kitchen / Bathroom Dryer / Yang per good / Or more before road 6m / Japanese-style room / Washbasin with shower / Face-to-face kitchen / Barrier-free / Bathroom 1 tsubo or more / 2-story / Double-glazing / Otobasu / Warm water washing toilet seat / Underfloor Storage / TV monitor interphone / IH cooking heater / Water filter / All-electric 駐車2台可 /2沿線以上利用可 /システムキッチン /浴室乾燥機 /陽当り良好 /前道6m以上 /和室 /シャワー付洗面台 /対面式キッチン /バリアフリー /浴室1坪以上 /2階建 /複層ガラス /オートバス /温水洗浄便座 /床下収納 /TVモニタ付インターホン /IHクッキングヒーター /浄水器 /オール電化 | Price 価格 | | 25,500,000 yen 2550万円 | Floor plan 間取り | | 4LDK 4LDK | Units sold 販売戸数 | | 1 units 1戸 | Land area 土地面積 | | 95.66 sq m (measured) 95.66m2(実測) | Building area 建物面積 | | 95.57 sq m 95.57m2 | Driveway burden-road 私道負担・道路 | | Nothing, West 6m width, East 6m width 無、西6m幅、東6m幅 | Completion date 完成時期(築年月) | | November 2013 2013年11月 | Address 住所 | | Osaka-shi, Osaka Suminoe-ku, Shibatani 2 大阪府大阪市住之江区柴谷2 | Traffic 交通 | | Subway Yotsubashi Line "Kitakagaya" walk 13 minutes
Nanko Port Town Line "Suminoekoen" walk 20 minutes 地下鉄四つ橋線「北加賀屋」歩13分
南港ポートタウン線「住之江公園」歩20分
| Related links 関連リンク | | [Related Sites of this company] 【この会社の関連サイト】 | Person in charge 担当者より | | Rep Kobayashi Toshiyuki Age: 20 Daigyokai Experience: 7 years customer's dream Please tell us. We will strive to be able to provide the joy and smile to many of our customers, even one person. We look forward to inquiries from everyone. 担当者小林 俊之年齢:20代業界経験:7年お客様の夢をお聞かせ下さい。一人でも多くのお客様に喜びと笑顔を提供できるように努めます。皆様からのお問い合わせをお待ちしております。 | Contact お問い合せ先 | | TEL: 0800-600-8219 [Toll free] mobile phone ・ Also available from PHS
Caller ID is not notified
Please contact the "saw SUUMO (Sumo)"
If it does not lead, If the real estate company TEL:0800-600-8219【通話料無料】携帯電話・PHSからもご利用いただけます
発信者番号は通知されません
「SUUMO(スーモ)を見た」と問い合わせください
つながらない方、不動産会社の方は
| Building coverage, floor area ratio 建ぺい率・容積率 | | 60% ・ 200% 60%・200% | Time residents 入居時期 | | Consultation 相談 | Land of the right form 土地の権利形態 | | Ownership 所有権 | Structure and method of construction 構造・工法 | | Wooden 2-story 木造2階建 | Use district 用途地域 | | Industry 工業 | Overview and notices その他概要・特記事項 | | Contact: Kobayashi Toshiyuki, Facilities: Public Water Supply, This sewage, All-electric, Building confirmation number: No. H25SHC109435 担当者:小林 俊之、設備:公営水道、本下水、オール電化、建築確認番号:第H25SHC109435号 | Company profile 会社概要 | | <Mediation> governor of Osaka (2) the first 053,564 No. Century 21 Corporation Frontier Real Estate Sales Minami Osaka store Yubinbango591-8032 Sakai-shi, Osaka, Kita-ku, Mozuume cho 1-15-2 <仲介>大阪府知事(2)第053564号センチュリー21(株)フロンティア不動産販売南大阪店〒591-8032 大阪府堺市北区百舌鳥梅町1-15-2 |
Otherその他 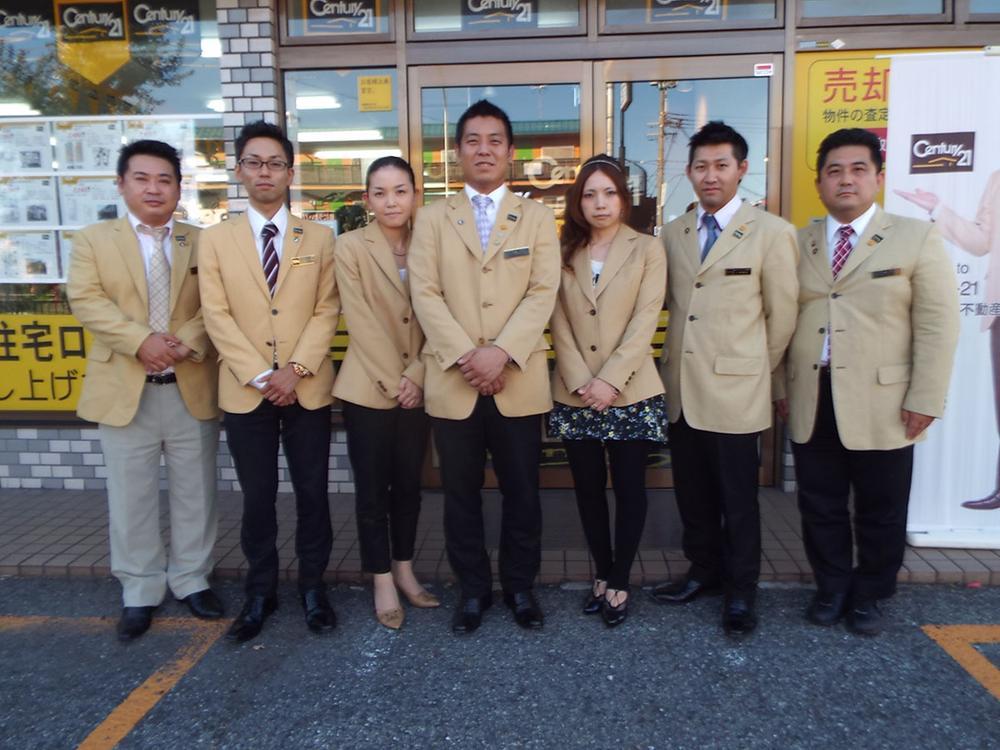 We will support every effort to the realization of your dreams. We look forward to seeing you can day to everyone.
私達がお客様の夢の実現に全力でサポートいたします。皆様にお会い出来る日を心よりお待ちしております。
Local appearance photo現地外観写真 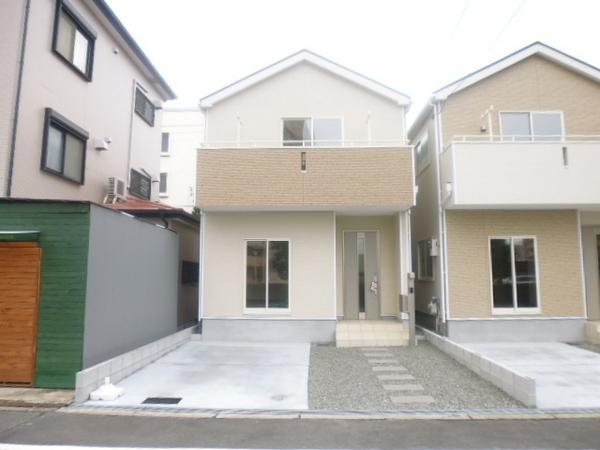 Beginning of fulfilling life
充実した暮しの始まり
Floor plan間取り図 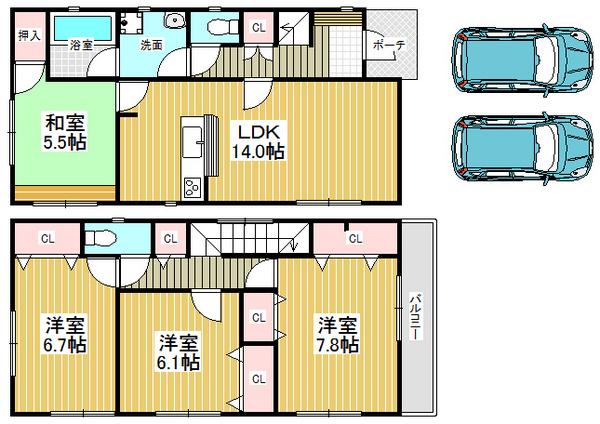 25,500,000 yen, 4LDK, Land area 95.66 sq m , Building area 95.57 sq m car park is spacious two
2550万円、4LDK、土地面積95.66m2、建物面積95.57m2 駐車場はゆったり2台
Kitchenキッチン 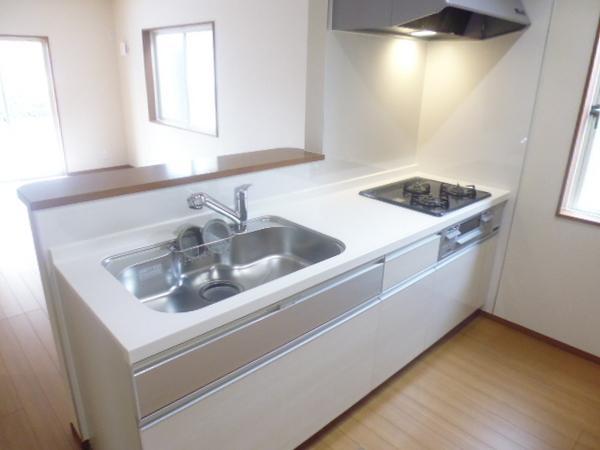 Popular system kitchen adopted for wife
奥様に人気のシステムキッチン採用
Livingリビング 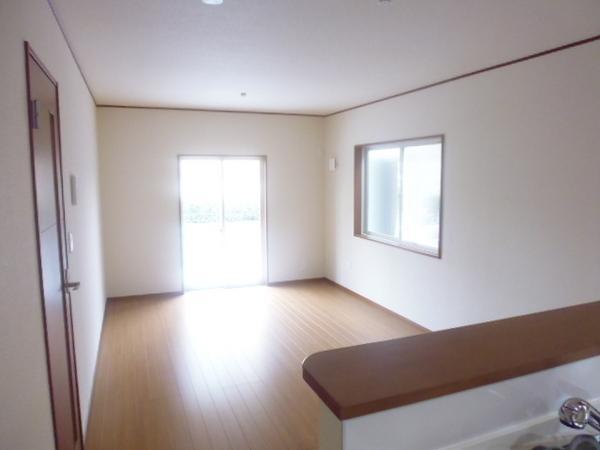 Living the writing is good sunshine in comfortable
心地にいい日差しが込むリビング
Bathroom浴室 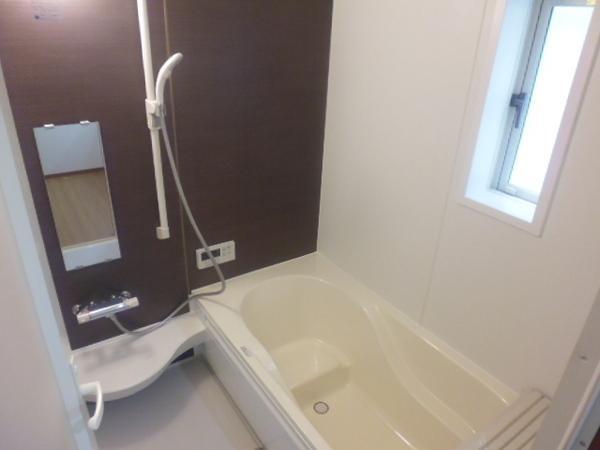 Bus with cleanliness
清潔感のあるバス
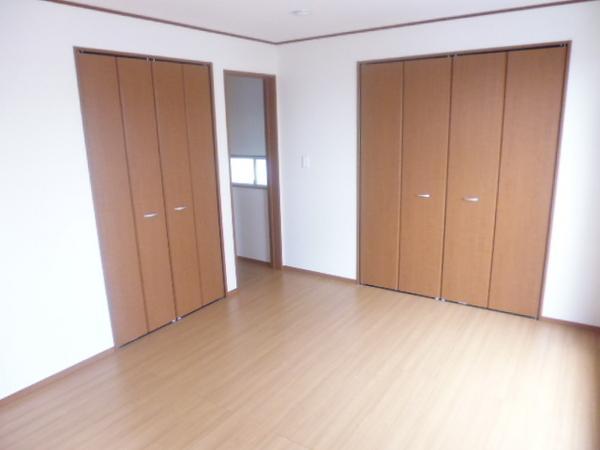 Non-living room
リビング以外の居室
Wash basin, toilet洗面台・洗面所 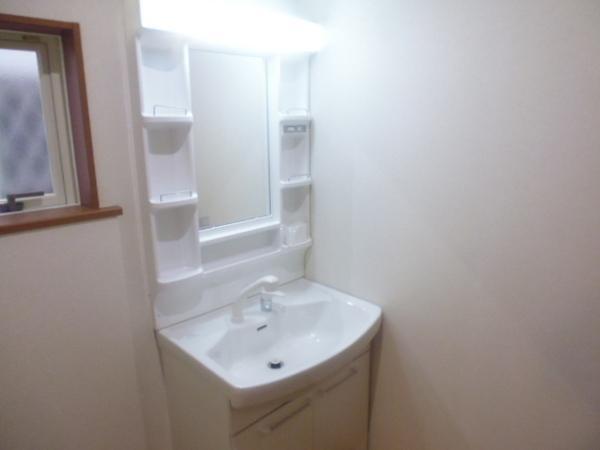 Wide wash basin
広い洗面台
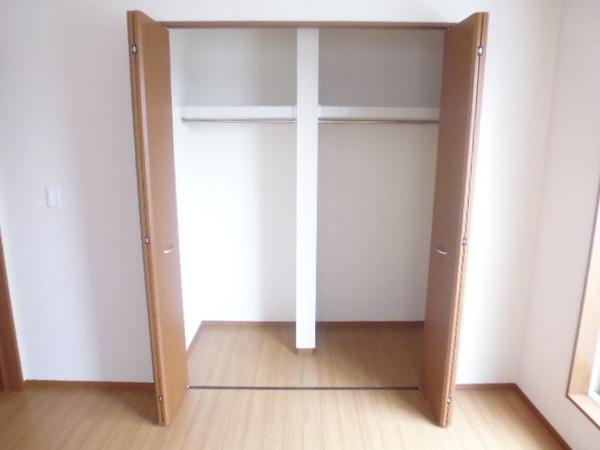 Receipt
収納
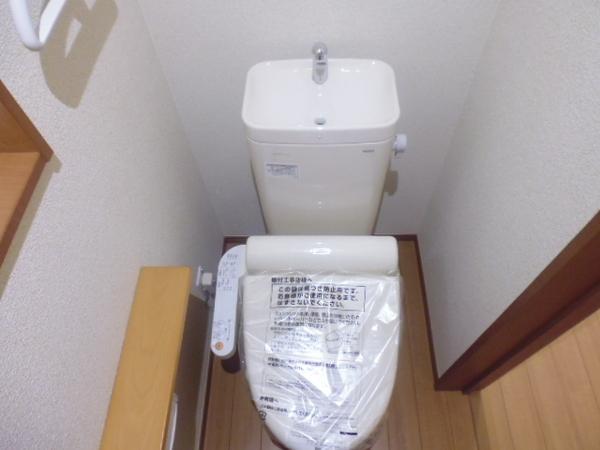 Toilet
トイレ
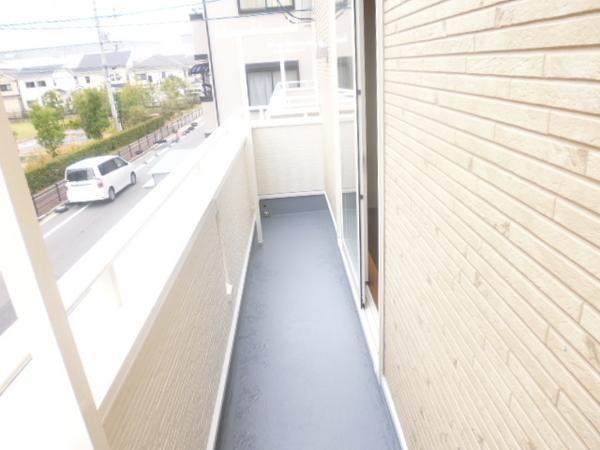 Balcony
バルコニー
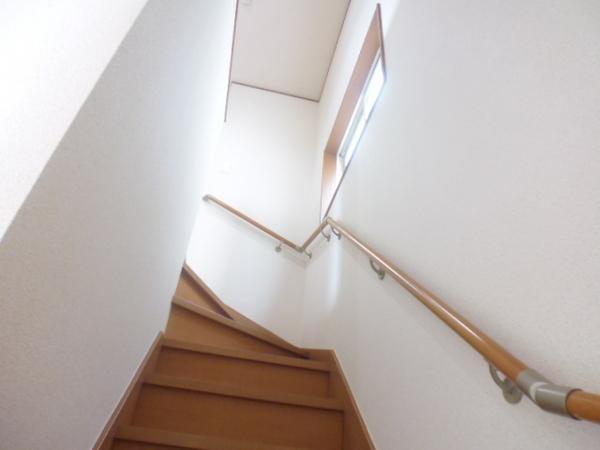 Other
その他
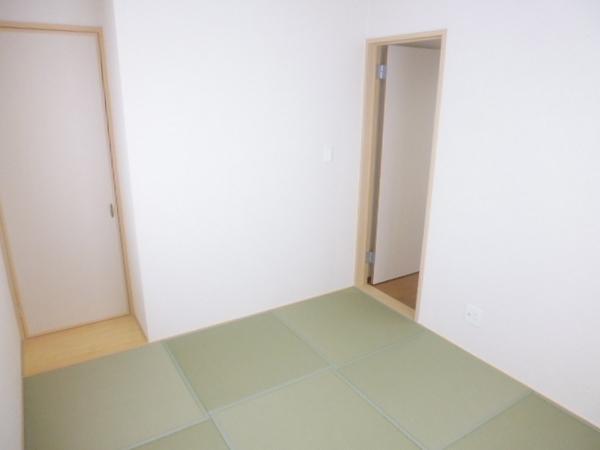 Non-living room
リビング以外の居室
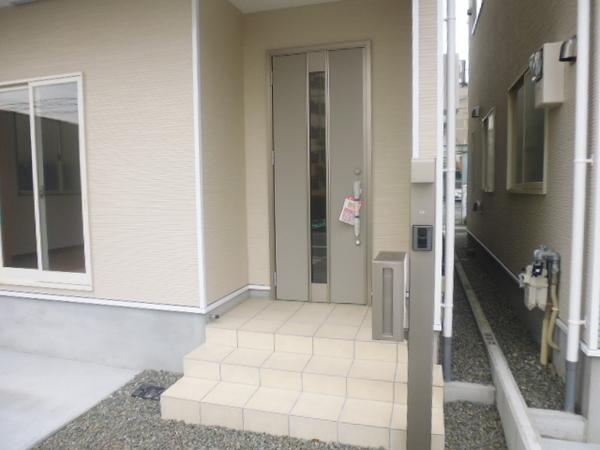 Other
その他
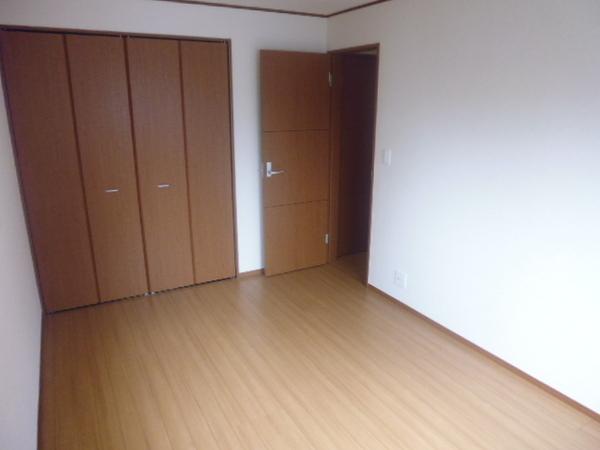 Non-living room
リビング以外の居室
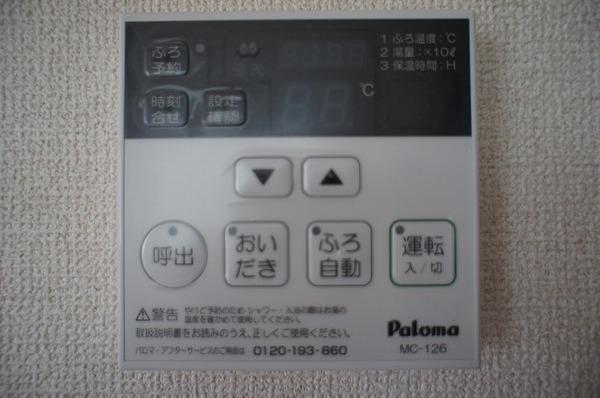 Other
その他
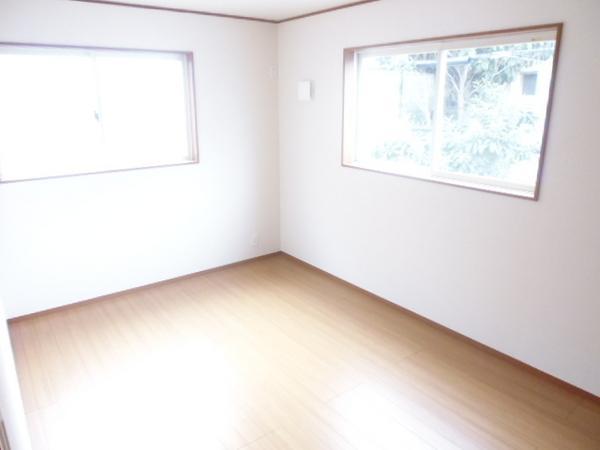 Non-living room
リビング以外の居室
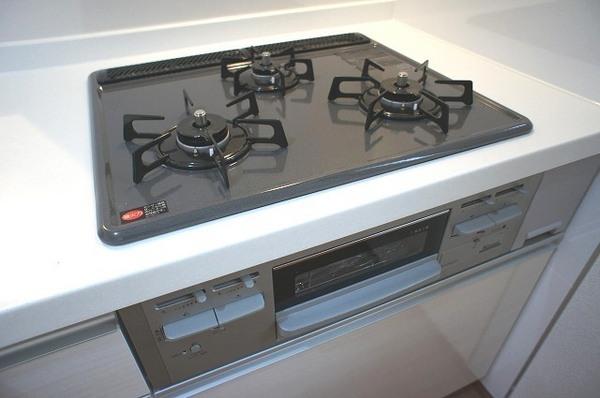 Other
その他
Location
|



















