New Homes » Kansai » Osaka prefecture » Suminoe-ku
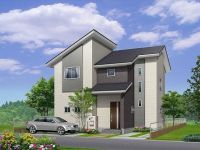 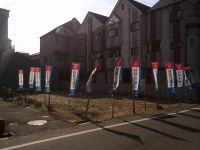
| | Osaka-shi, Osaka Suminoe-ku, 大阪府大阪市住之江区 |
| Nankai Main Line "Kohama" walk 6 minutes 南海本線「粉浜」歩6分 |
| Popular district Kohamanishi new subdivision start! ! station ・ Supermarket ・ Walking, such as convenience stores within 2-story plan ・ There are three-storey plan! Please see by all means on this occasion. 人気地区粉浜西新規分譲開始!!駅・スーパー・コンビニなど徒歩圏内2階建プラン・3階建プランありますよ!是非この機会にご覧下さいませ。 |
| Corresponding to the flat-35S, Pre-ground survey, 2 along the line more accessible, It is close to the city, Vibration Control ・ Seismic isolation ・ Earthquake resistant, Seismic fit, Parking two Allowed, System kitchen, Bathroom Dryer, Yang per good, All room storage, Flat to the station, LDK15 tatami mats or more, Corner lot, Mist sauna, Washbasin with shower, Face-to-face kitchen, Bathroom 1 tsubo or more, 2-story, Warm water washing toilet seat, Underfloor Storage, The window in the bathroom, Ventilation good, All living room flooring, Dish washing dryer, Walk-in closet, All room 6 tatami mats or more, Water filter, Three-story or more, Living stairs, City gas, Flat terrain, Floor heating フラット35Sに対応、地盤調査済、2沿線以上利用可、市街地が近い、制震・免震・耐震、耐震適合、駐車2台可、システムキッチン、浴室乾燥機、陽当り良好、全居室収納、駅まで平坦、LDK15畳以上、角地、ミストサウナ、シャワー付洗面台、対面式キッチン、浴室1坪以上、2階建、温水洗浄便座、床下収納、浴室に窓、通風良好、全居室フローリング、食器洗乾燥機、ウォークインクロゼット、全居室6畳以上、浄水器、3階建以上、リビング階段、都市ガス、平坦地、床暖房 |
Features pickup 特徴ピックアップ | | Corresponding to the flat-35S / Pre-ground survey / Vibration Control ・ Seismic isolation ・ Earthquake resistant / Seismic fit / Parking two Allowed / 2 along the line more accessible / It is close to the city / System kitchen / Bathroom Dryer / Yang per good / All room storage / Flat to the station / LDK15 tatami mats or more / Corner lot / Mist sauna / Washbasin with shower / Face-to-face kitchen / Bathroom 1 tsubo or more / 2-story / Warm water washing toilet seat / Underfloor Storage / The window in the bathroom / Ventilation good / All living room flooring / Dish washing dryer / Walk-in closet / All room 6 tatami mats or more / Water filter / Three-story or more / Living stairs / City gas / Flat terrain / Floor heating フラット35Sに対応 /地盤調査済 /制震・免震・耐震 /耐震適合 /駐車2台可 /2沿線以上利用可 /市街地が近い /システムキッチン /浴室乾燥機 /陽当り良好 /全居室収納 /駅まで平坦 /LDK15畳以上 /角地 /ミストサウナ /シャワー付洗面台 /対面式キッチン /浴室1坪以上 /2階建 /温水洗浄便座 /床下収納 /浴室に窓 /通風良好 /全居室フローリング /食器洗乾燥機 /ウォークインクロゼット /全居室6畳以上 /浄水器 /3階建以上 /リビング階段 /都市ガス /平坦地 /床暖房 | Event information イベント情報 | | Local tours (Please be sure to ask in advance) schedule / Every Saturday, Sunday and public holidays time / 10:00 ~ 18:00 This week's Saturday ・ Day model house sneak preview held! ! Please feel free to come. Weekday of guidance is also available. Pick-up is also a big welcome. If you have received your contact us if you do not know where we will explain. Please come not at hesitate feelings. We are looking forward to hearing from you. 現地見学会(事前に必ずお問い合わせください)日程/毎週土日祝時間/10:00 ~ 18:00今週の土・日モデルハウス内覧会開催!!お気軽にお越しくださいませ。平日のご案内も可能です。送迎も大歓迎ですよ。場所がわからなければご連絡頂きましたらご説明させて頂きます。お気軽な気持ちでお越し下さいませ。ご連絡お待ちしております。 | Price 価格 | | 33,800,000 yen ・ 36,800,000 yen 3380万円・3680万円 | Floor plan 間取り | | 4LDK 4LDK | Units sold 販売戸数 | | 2 units 2戸 | Total units 総戸数 | | 2 units 2戸 | Land area 土地面積 | | 69.43 sq m ・ 83.75 sq m (registration) 69.43m2・83.75m2(登記) | Building area 建物面積 | | 100 sq m (registration) 100m2(登記) | Driveway burden-road 私道負担・道路 | | There is a set-back セットバックあり | Completion date 完成時期(築年月) | | After the contract 契約後 | Address 住所 | | Osaka-shi, Osaka Suminoe-ku, Kohamanishi 2 大阪府大阪市住之江区粉浜西2 | Traffic 交通 | | Nankai Main Line "Kohama" walk 6 minutes
Hankai Line "Higashikohama" walk 7 minutes
Hankai Uemachi Line "Sumiyoshi" walk 11 minutes 南海本線「粉浜」歩6分
阪堺電気軌道阪堺線「東粉浜」歩7分
阪堺電気軌道上町線「住吉」歩11分
| Related links 関連リンク | | [Related Sites of this company] 【この会社の関連サイト】 | Person in charge 担当者より | | Rep Kito Hiroyuki 担当者鬼頭 宏幸 | Contact お問い合せ先 | | Fukuchi Create (Ltd.) TEL: 0800-808-9648 [Toll free] mobile phone ・ Also available from PHS
Caller ID is not notified
Please contact the "saw SUUMO (Sumo)"
If it does not lead, If the real estate company フクチクリエイト(株)TEL:0800-808-9648【通話料無料】携帯電話・PHSからもご利用いただけます
発信者番号は通知されません
「SUUMO(スーモ)を見た」と問い合わせください
つながらない方、不動産会社の方は
| Building coverage, floor area ratio 建ぺい率・容積率 | | Kenpei rate: 80%, Volume ratio: 200% 建ペい率:80%、容積率:200% | Time residents 入居時期 | | Consultation 相談 | Land of the right form 土地の権利形態 | | Ownership 所有権 | Structure and method of construction 構造・工法 | | Wooden 2-story, Wooden three-story 木造2階建、木造3階建 | Use district 用途地域 | | One dwelling 1種住居 | Land category 地目 | | Residential land 宅地 | Other limitations その他制限事項 | | Quasi-fire zones, Corner-cutting Yes 準防火地域、隅切り有 | Overview and notices その他概要・特記事項 | | Contact: Kito Hiroyuki, Building confirmation number: No. Trust 13-0451 担当者:鬼頭 宏幸、建築確認番号:第トラスト13-0451号 | Company profile 会社概要 | | <Marketing alliance (mediated)> governor of Osaka (2) the first 052,119 No. Fukuchi Create Co., Ltd. Yubinbango559-0007 Osaka-shi, Osaka Suminoe-ku, Kohamanishi 2-7-2 FDSKOHAMA WEST 1 floor <販売提携(媒介)>大阪府知事(2)第052119号フクチクリエイト(株)〒559-0007 大阪府大阪市住之江区粉浜西2-7-2 FDSKOHAMA WEST 1階 |
Rendering (appearance)完成予想図(外観) 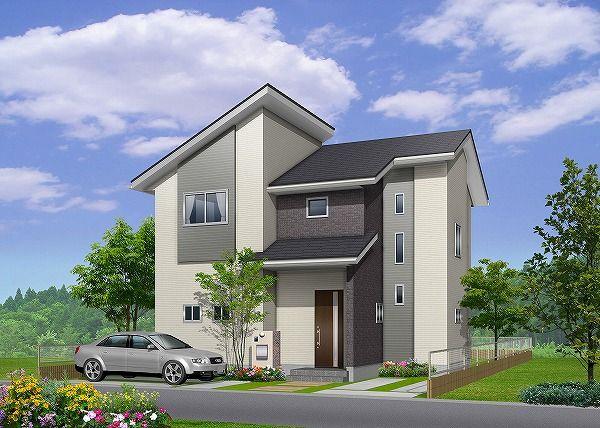 Image is a Perth. 2-story ・ Three-story plan possible! !
イメージパースです。2階建・3階建プラン可能!!
Local photos, including front road前面道路含む現地写真 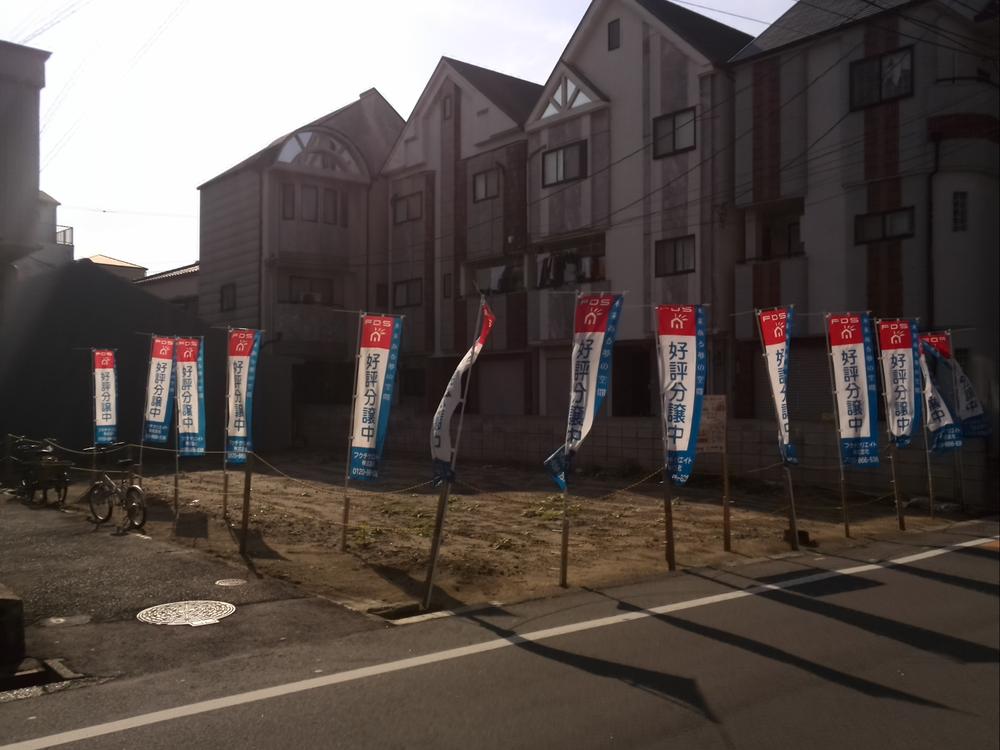 Coming model house building plans! !
近日モデルハウス建築予定!!
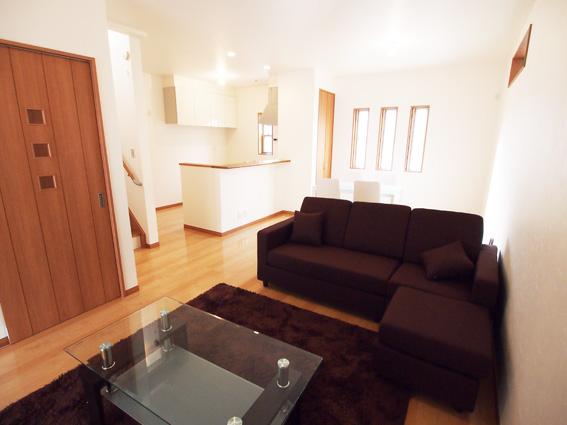 Living
リビング
Floor plan間取り図 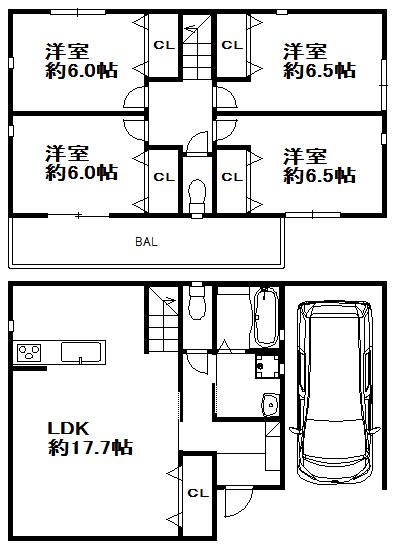 (A No. land), Price 36,800,000 yen, 4LDK, Land area 83.75 sq m , Building area 100 sq m
(A号地)、価格3680万円、4LDK、土地面積83.75m2、建物面積100m2
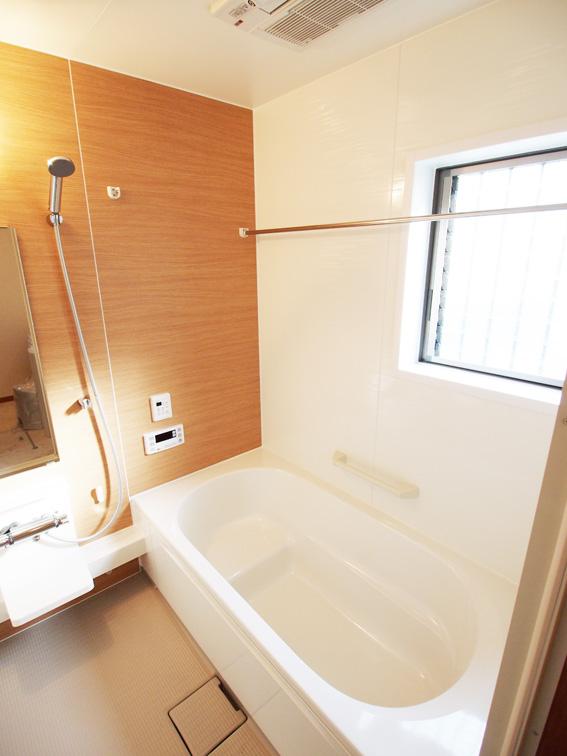 Bathroom
浴室
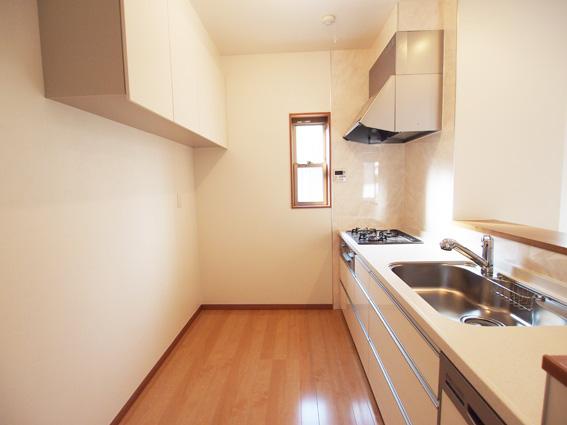 Kitchen
キッチン
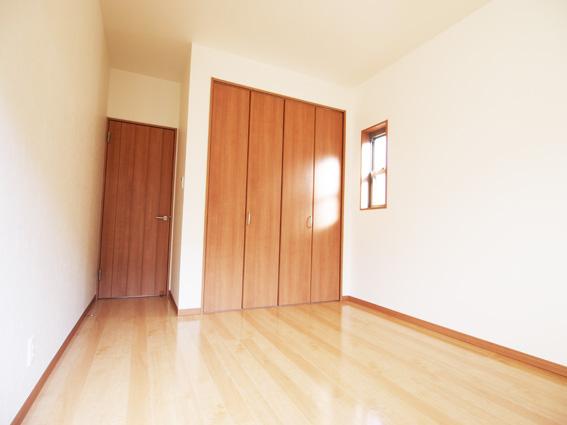 Non-living room
リビング以外の居室
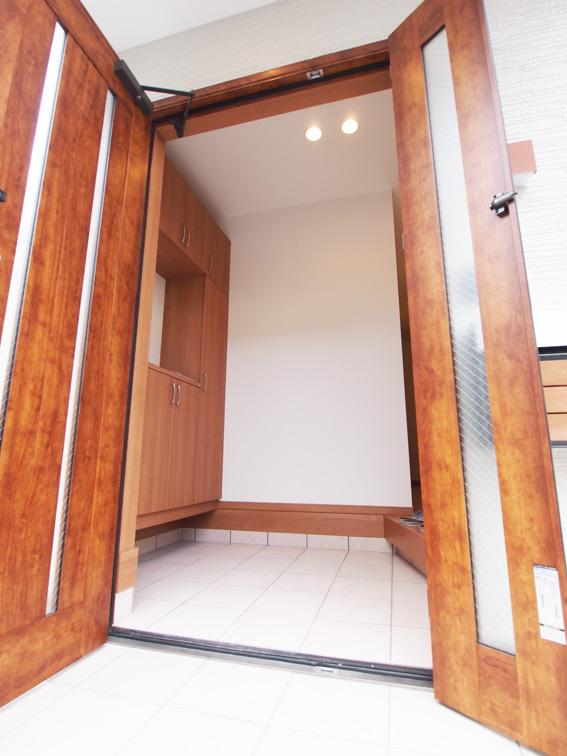 Entrance
玄関
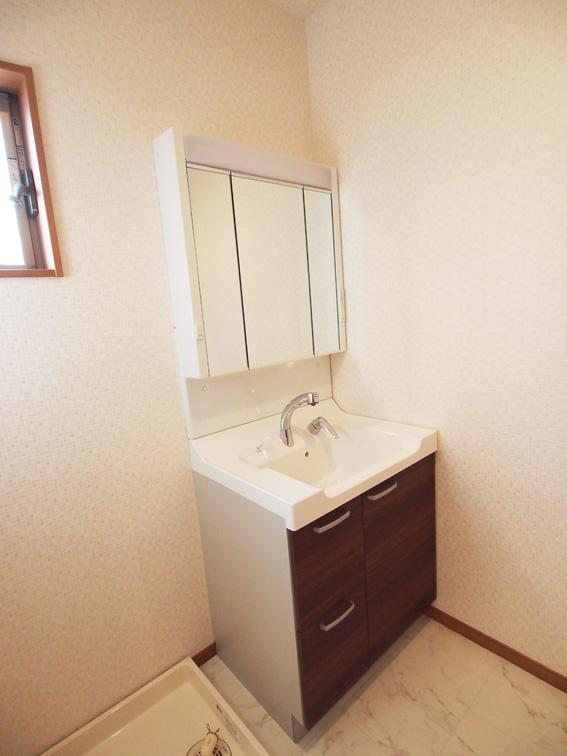 Wash basin, toilet
洗面台・洗面所
Junior high school中学校 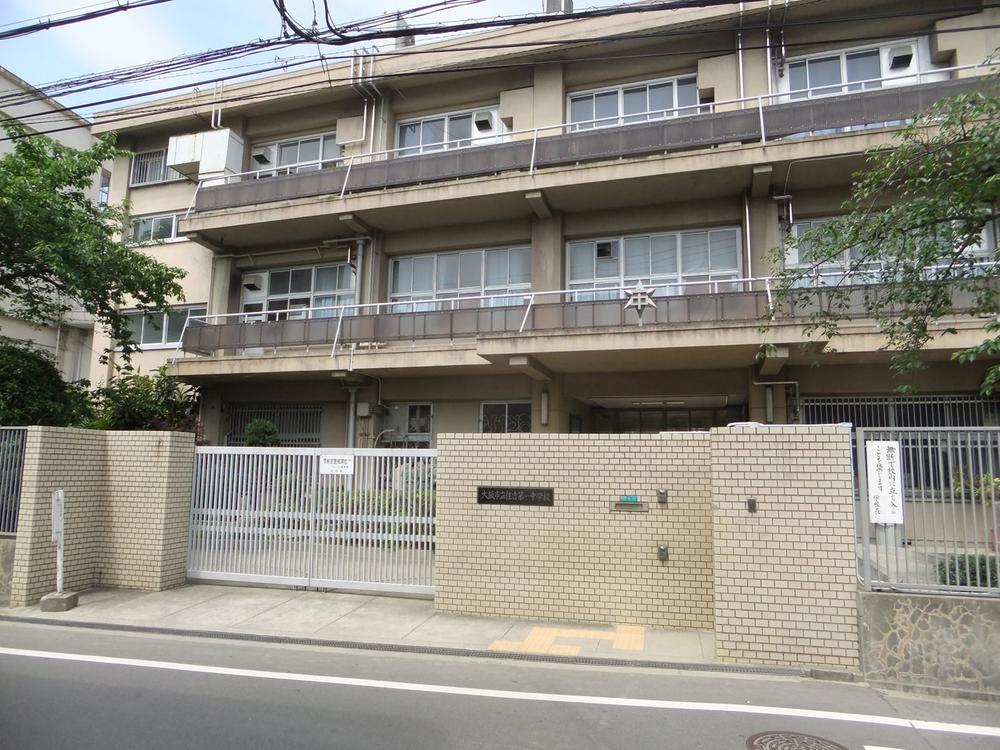 281m to Osaka Sumiyoshi first junior high school
大阪市立住吉第一中学校まで281m
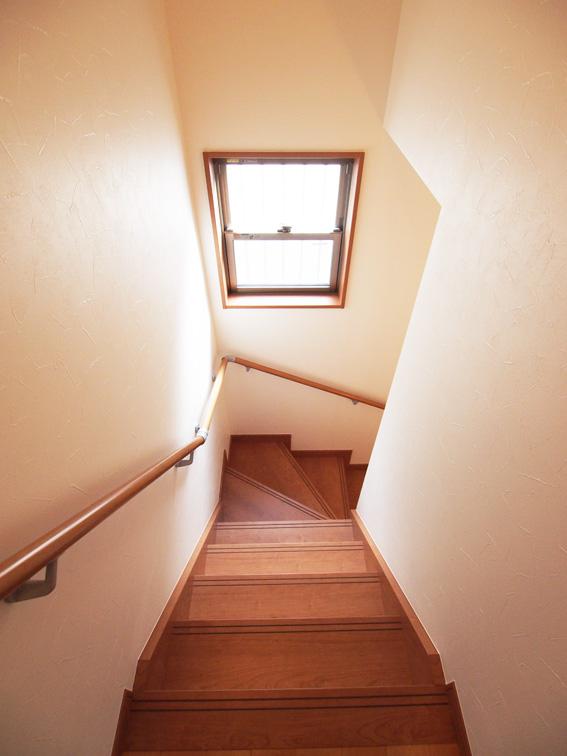 Other
その他
Location
|












