New Homes » Kansai » Osaka prefecture » Sumiyoshi-ku
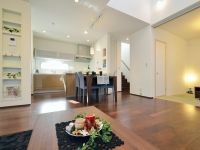 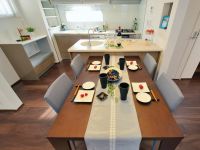
| | Osaka-shi, Osaka Sumiyoshi-ku, 大阪府大阪市住吉区 |
| Nankai Koya Line "Abikomae" walk 3 minutes 南海高野線「我孫子前」歩3分 |
| Nankai Koya Line "Abikomae" a 3-minute walk from the station, About 17 minutes of comfortable access to Namba. Man, Town, Life stage life of rhythm to harmony "Clover Town Abikomae" birth. 南海高野線「我孫子前」駅より徒歩3分、難波へ約17分の快適アクセス。人、街、暮らしのリズムが調和するライフステージ「クローバータウン我孫子前」誕生。 |
物件の特徴 物件の特徴 | | We have adapted to the flat 35 criteria in the following item. <Compatibility condition> ● earthquake resistance 以下の項目でフラット35基準に適合しております。<適合条件>●耐震性 | Local guide map 現地案内図 | | Local guide map 現地案内図 | Features pickup 特徴ピックアップ | | Design house performance with evaluation / Corresponding to the flat-35S / Pre-ground survey / Vibration Control ・ Seismic isolation ・ Earthquake resistant / 2 along the line more accessible / Energy-saving water heaters / Super close / It is close to the city / Facing south / System kitchen / Bathroom Dryer / Yang per good / All room storage / Corner lot / Japanese-style room / Shaping land / Mist sauna / garden / Washbasin with shower / Face-to-face kitchen / Barrier-free / Toilet 2 places / Bathroom 1 tsubo or more / 2-story / South balcony / Double-glazing / Otobasu / Warm water washing toilet seat / loft / TV with bathroom / Underfloor Storage / The window in the bathroom / Atrium / TV monitor interphone / Urban neighborhood / Ventilation good / IH cooking heater / Dish washing dryer / Walk-in closet / Or more ceiling height 2.5m / Living stairs / All-electric / City gas / Flat terrain / Attic storage / Floor heating 設計住宅性能評価付 /フラット35Sに対応 /地盤調査済 /制震・免震・耐震 /2沿線以上利用可 /省エネ給湯器 /スーパーが近い /市街地が近い /南向き /システムキッチン /浴室乾燥機 /陽当り良好 /全居室収納 /角地 /和室 /整形地 /ミストサウナ /庭 /シャワー付洗面台 /対面式キッチン /バリアフリー /トイレ2ヶ所 /浴室1坪以上 /2階建 /南面バルコニー /複層ガラス /オートバス /温水洗浄便座 /ロフト /TV付浴室 /床下収納 /浴室に窓 /吹抜け /TVモニタ付インターホン /都市近郊 /通風良好 /IHクッキングヒーター /食器洗乾燥機 /ウォークインクロゼット /天井高2.5m以上 /リビング階段 /オール電化 /都市ガス /平坦地 /屋根裏収納 /床暖房 | Event information イベント情報 | | (Please be sure to ask in advance) model house published in ※ Between December 27 from (gold) up to January 5 (Sunday), For the New Year holiday, I will rest. Normal will be open from the New Year January 6 (Monday). (事前に必ずお問い合わせください)モデルハウス公開中※12月27日(金)から1月5日(日)までの間、 年末年始休暇の為、お休みさせていただきます。 新年1月6日(月)より通常営業いたします。 | Property name 物件名 | | Clover Town Abikomae クローバータウン我孫子前 | Price 価格 | | 42,900,000 yen ~ 43,900,000 yen 4290万円 ~ 4390万円 | Floor plan 間取り | | 3LDK ~ 4LDK 3LDK ~ 4LDK | Units sold 販売戸数 | | 2 units 2戸 | Total units 総戸数 | | 6 units 6戸 | Land area 土地面積 | | 100.1 sq m ~ 100.21 sq m (30.28 tsubo ~ 30.31 tsubo) (Registration) 100.1m2 ~ 100.21m2(30.28坪 ~ 30.31坪)(登記) | Building area 建物面積 | | 99.36 sq m ~ 99.78 sq m (30.05 tsubo ~ 30.18 square meters) 99.36m2 ~ 99.78m2(30.05坪 ~ 30.18坪) | Driveway burden-road 私道負担・道路 | | 4.0m, 6.0m, 6.4m asphalt pavement 4.0m、6.0m、6.4mアスファルト舗装 | Completion date 完成時期(築年月) | | 5 months after the contract 契約後5ヶ月 | Address 住所 | | Osaka-shi, Osaka Sumiyoshi-ku, Oriono 4-7 No. 1 大阪府大阪市住吉区遠里小野4-7番1(地番)他 | Traffic 交通 | | Nankai Koya Line "Abikomae" walk 3 minutes
Hankai Line "Abiko road" walking 7 minutes
JR Hanwa Line "Abikocho" walk 15 minutes 南海高野線「我孫子前」歩3分
阪堺電気軌道阪堺線「我孫子道」歩7分
JR阪和線「我孫子町」歩15分
| Related links 関連リンク | | [Related Sites of this company] 【この会社の関連サイト】 | Contact お問い合せ先 | | Co., Ltd. Fuji housing headquarters TEL: 0800-808-7852 [Toll free] mobile phone ・ Also available from PHS
Caller ID is not notified
Please contact the "saw SUUMO (Sumo)"
If it does not lead, If the real estate company (株)富士ハウジング本社TEL:0800-808-7852【通話料無料】携帯電話・PHSからもご利用いただけます
発信者番号は通知されません
「SUUMO(スーモ)を見た」と問い合わせください
つながらない方、不動産会社の方は
| Sale schedule 販売スケジュール | | 10 am ~ 6:00 pm Registration acceptance location / Local Information Center ※ At the time of application the seal and the application money 100,000 yen, And please bring proof of 2012 years of revenue. 午前10時 ~ 午後6時申込受付場所/現地案内センター※申込の際には印鑑と申込証拠金10万円、 並びに2012年分の収入を証明するものをご持参ください。 | Building coverage, floor area ratio 建ぺい率・容積率 | | Building coverage: 60%, Volume ratio: 200% 建ぺい率:60%、容積率:200% | Time residents 入居時期 | | 5 months after the contract 契約後5ヶ月 | Land of the right form 土地の権利形態 | | Ownership 所有権 | Structure and method of construction 構造・工法 | | Wooden 2-story (framing method) 木造2階建(軸組工法) | Construction 施工 | | Co., Ltd. tea ・ Eye ・ Corporation 株式会社ティー・アイ・コーポレーション | Use district 用途地域 | | One dwelling 1種住居 | Land category 地目 | | Residential land 宅地 | Other limitations その他制限事項 | | Quasi-fire zones 準防火地域 | Overview and notices その他概要・特記事項 | | Building confirmation number: No. H24 confirmation building near Ken No. 0,002,029, Car space (all households), Kansai Electric Power Co., Inc., Public Water Supply, This sewage, City gas 建築確認番号:第H24確認建築近建0002029号、カースペース(全戸)、関西電力、公営水道、本下水、都市ガス | Company profile 会社概要 | | <Marketing alliance (agency)> Minister of Land, Infrastructure and Transport (9) No. 003102 (company) Osaka Housing Industry Association (Corporation) Kinki district Real Estate Fair Trade Council member Co., Ltd. Fuji housing headquarters Yubinbango558-0004 Osaka-shi, Osaka Sumiyoshi-ku, Nagaihigashi 4-11-4 <販売提携(代理)>国土交通大臣(9)第003102号(社)大阪住宅産業協会会員 (公社)近畿地区不動産公正取引協議会加盟(株)富士ハウジング本社〒558-0004 大阪府大阪市住吉区長居東4-11-4 |
Livingリビング 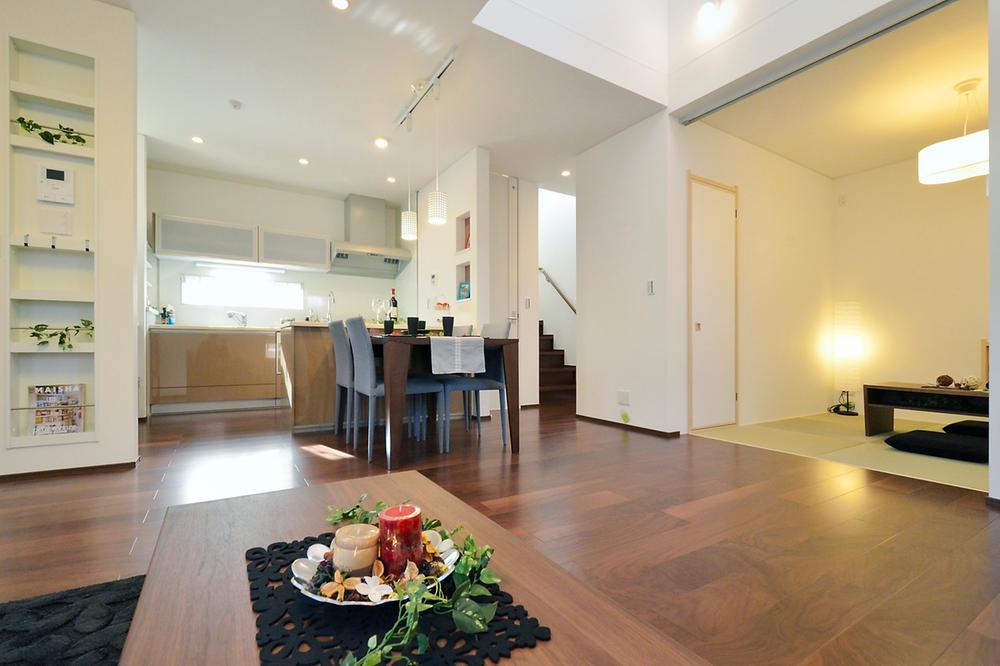 Increase the communication between nature and family, Living room in the child-rearing households adopted the popularity of living in stairs. Bright light coming through atrium and windows, Open.
自然と家族とのコミュニケーションが増える、子育て世帯に人気のリビングイン階段を採用したリビング。吹抜けや窓から差し込む光が明るく、開放的。
Kitchenキッチン 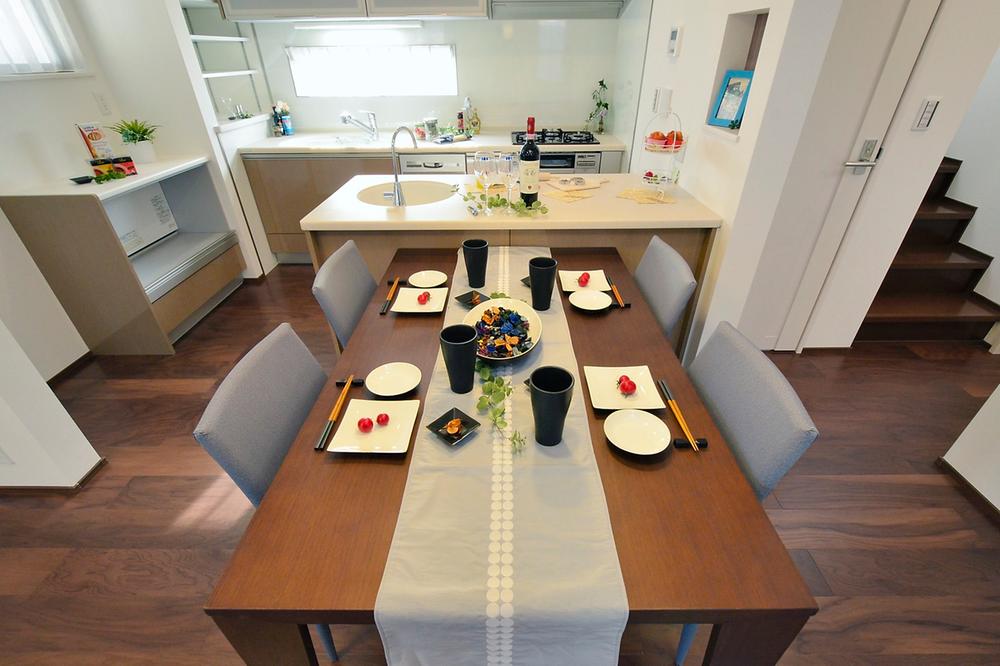 Open-minded Island kitchen. Along with the children cooking and pastry making, etc., It seems more and more communication with family.
開放的なアイランド型キッチン。お子様と一緒に料理やお菓子作りなど、家族とのコミュニケーションが増えそう。
Local appearance photo現地外観写真 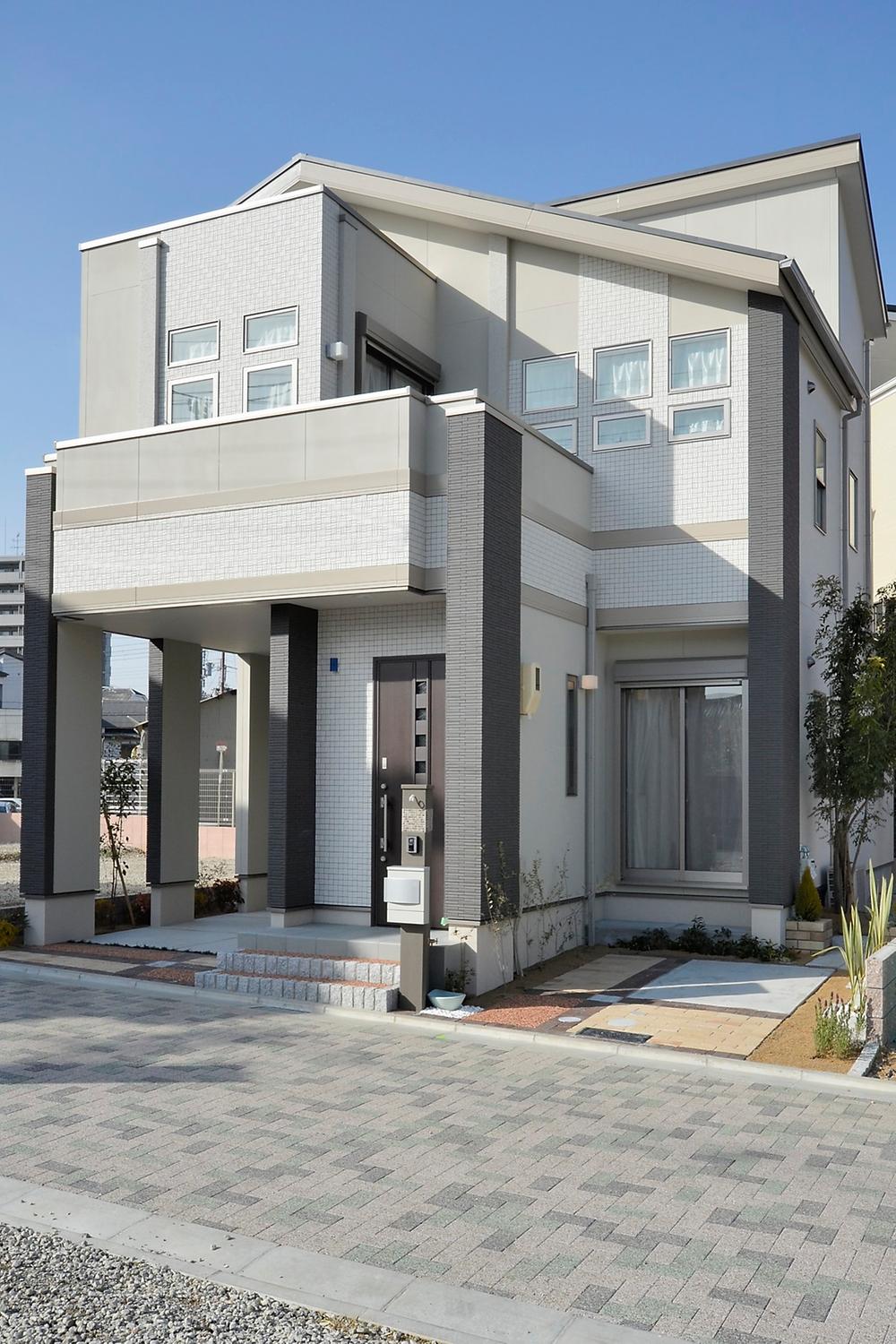 Site area average of about 30 square meters. Floor plan of the room that take advantage of the large site. Building appearance also use the tile to the point, Sophisticated design.
敷地面積平均約30坪。広い敷地を活かしたゆとりの間取り。建物外観もポイントにタイルを使い、洗練されたデザイン。
Livingリビング 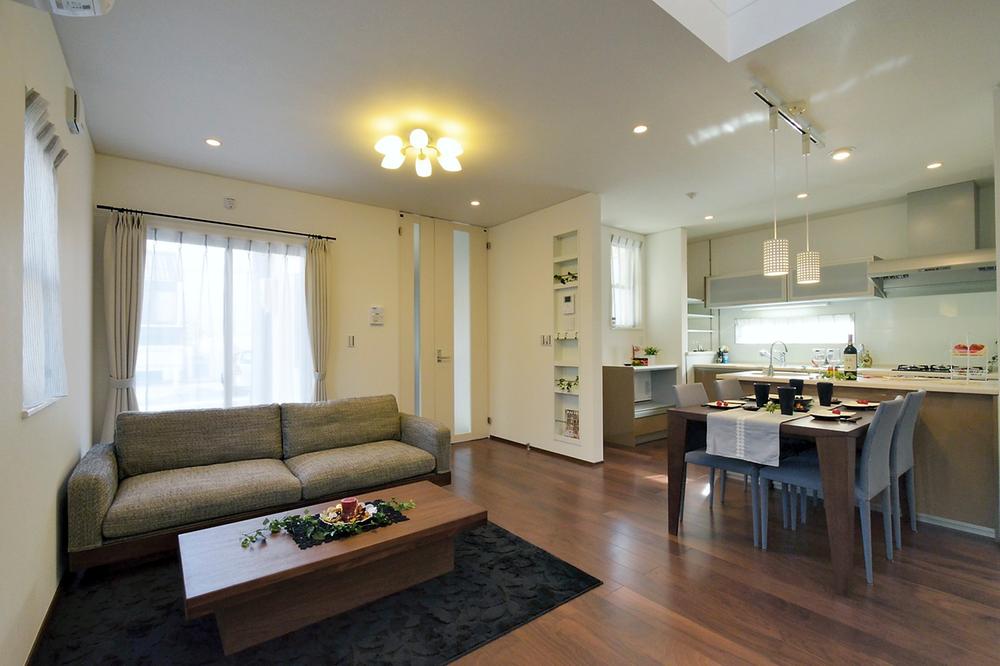 LDK of 17 quires bathed in bright light from large windows provided on the south side. Floor heating is also comfortable with the standard in the three places installation.
南側に設けた大きな窓から明るい光が差し込む17帖のLDK。床暖房も標準で3ヶ所設置で快適。
Non-living roomリビング以外の居室 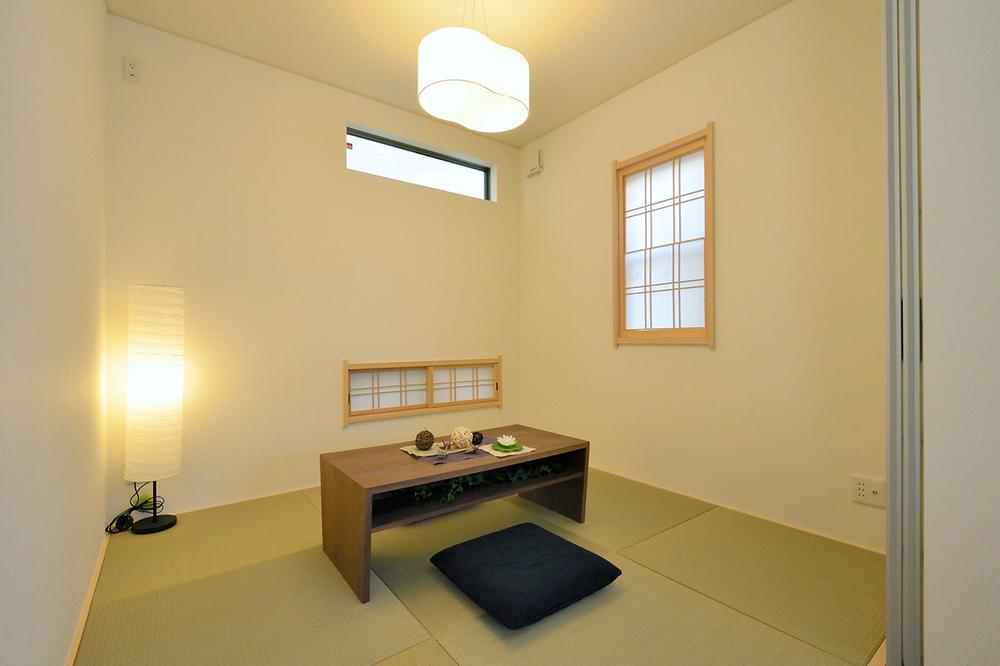 Ryukyu-style tatami has been laid sophisticated Japanese-style room. As a drawing room, If there is 1 room as a space of relaxation, Happy.
琉球風畳が敷かれた洗練された和室。客間として、くつろぎのスペースとして1部屋あると、うれしい。
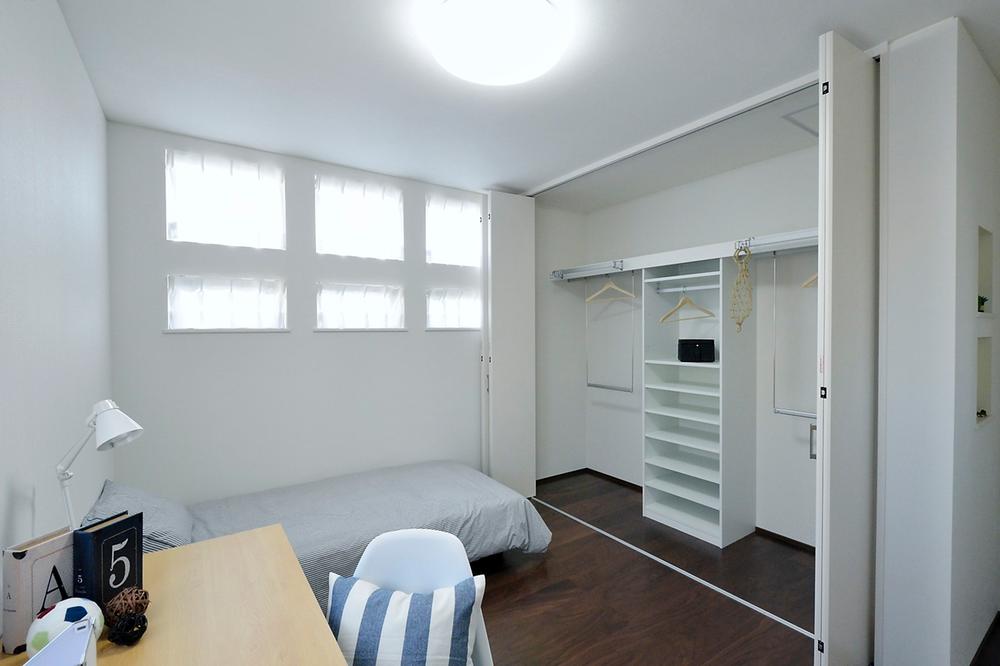 Arranged large closet in each room, Possible to use spacious and clean the room.
各部屋には大型クローゼットを配し、部屋をスッキリと広々使うことが可能。
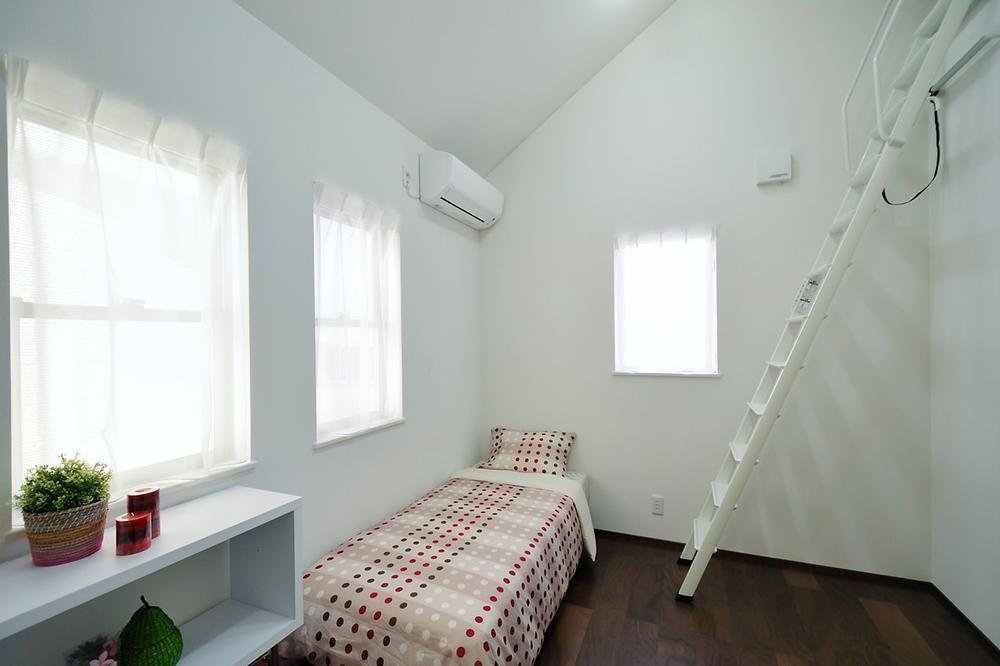 A loft or attic storage can be installed in one place, A big success likely in such as clean up, such as seasonal.
ロフト又は小屋裏収納が1ヶ所設置可能で、季節物などの片付け等で大活躍しそうだ。
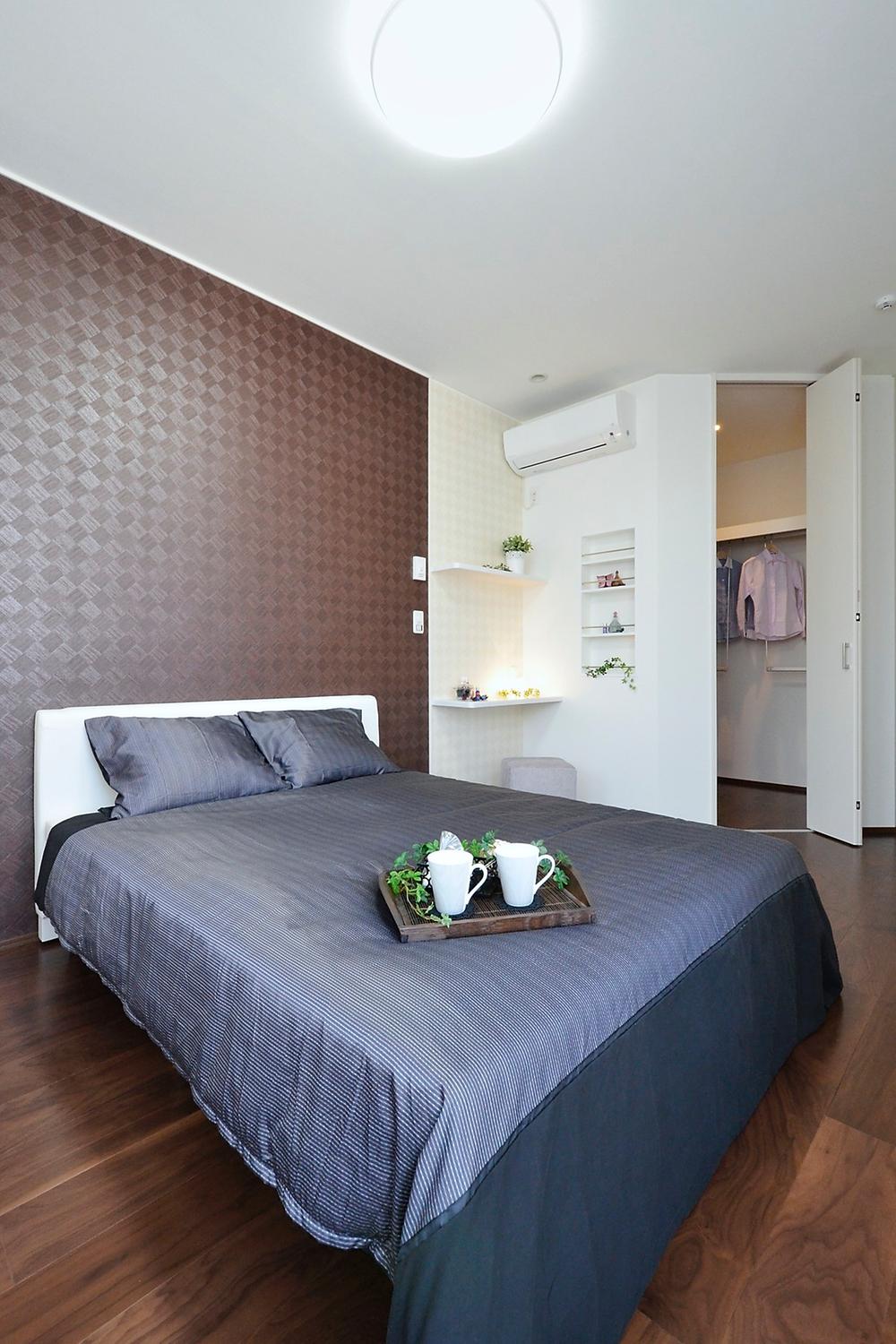 The main bedroom is equipped with a walk-in closet, You can store a large amount of clothes. Fashionable bedside accent Cross.
主寝室にはウォークインクローゼットが付いており、大量の服を収納可能。枕元のアクセントクロスもオシャレ。
Bathroom浴室 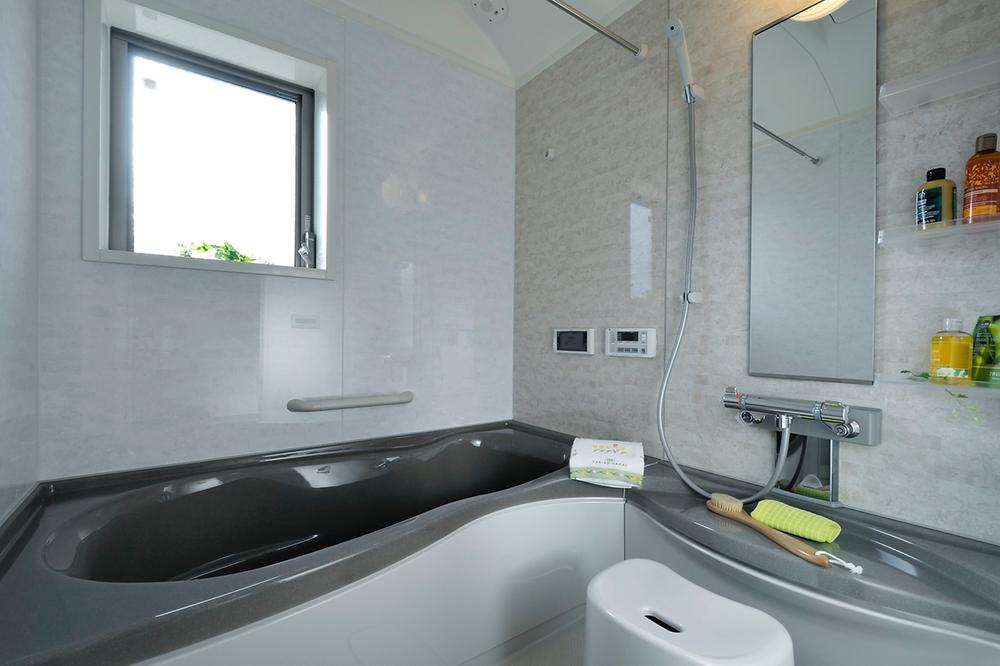 Bathroom bathroom heating dryer and bathroom TV is spacious of standard equipment. Also possible to relax and soak in the bath stretched out legs in men. With excellent window to ventilation.
浴室暖房乾燥機や浴室TVが標準装備の広々とした浴室。男性でも足を伸ばして浴槽にゆったりと浸かることが可能。換気にも優れた窓付き。
Parking lot駐車場 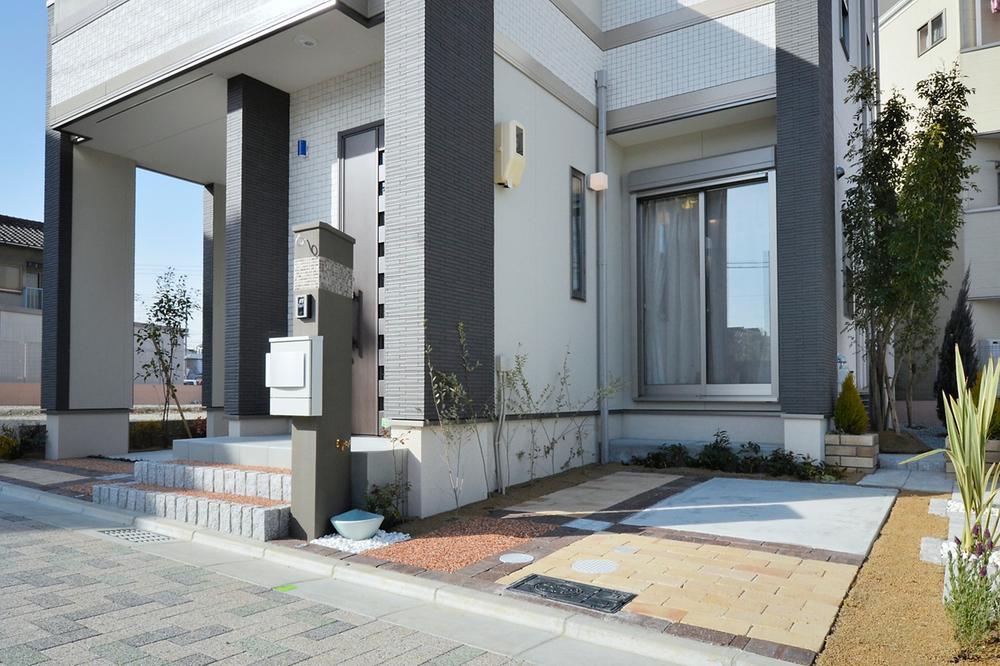 Taking advantage of more than an average of 30 square meters of large site, Ensure a large garage.
平均30坪以上の広い敷地を活かし、大型ガレージを確保。
Kitchenキッチン 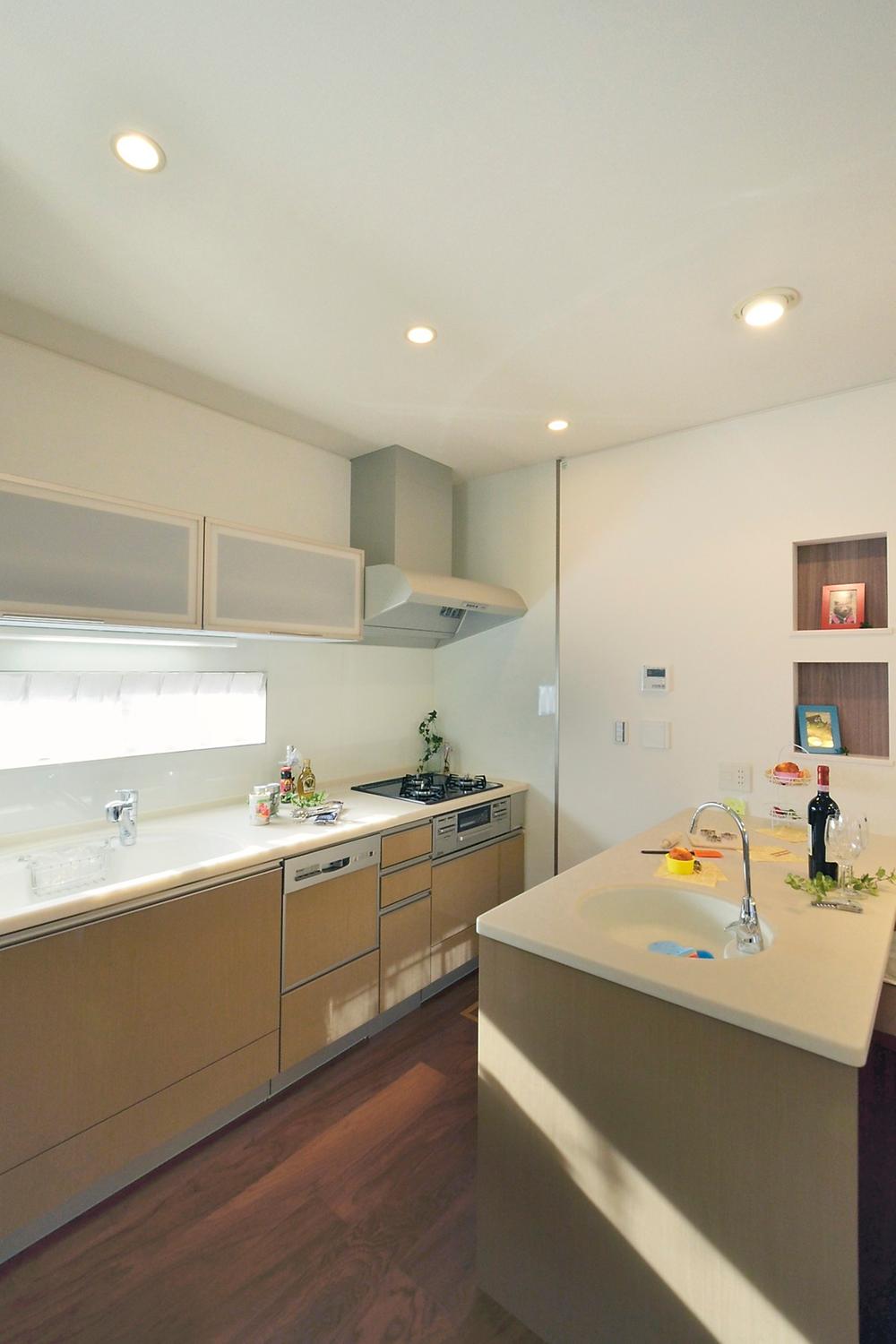 Beautiful artificial marble of the top plate, A spacious cooking space kitchen. And it comes with a dish washing and drying machine and a large slide storage, It is going to be fun to cook.
人造大理石の天板が美しく、広々とした調理スペースのあるキッチン。食器洗浄乾燥機や大型スライド収納が付いていて、料理するのが楽しくなりそう。
Wash basin, toilet洗面台・洗面所 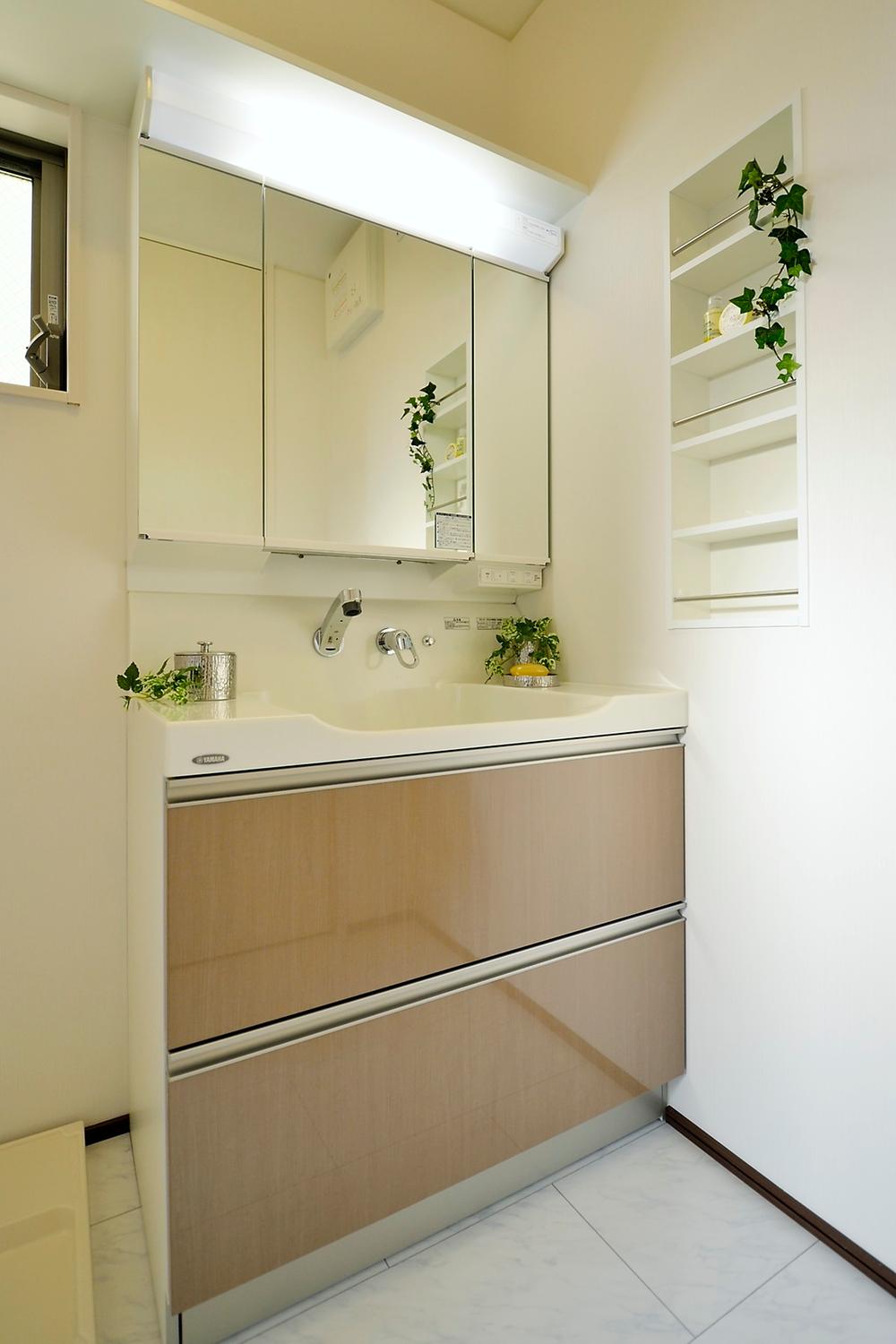 Wash basin with a large shampoo dresser also become three-sided mirror. But busy morning of dressing also loose and ready likely.
三面鏡にもなる大型シャンプードレッサー付きの洗面台。忙しい朝の身支度もゆったりと準備できそうだ。
Balconyバルコニー 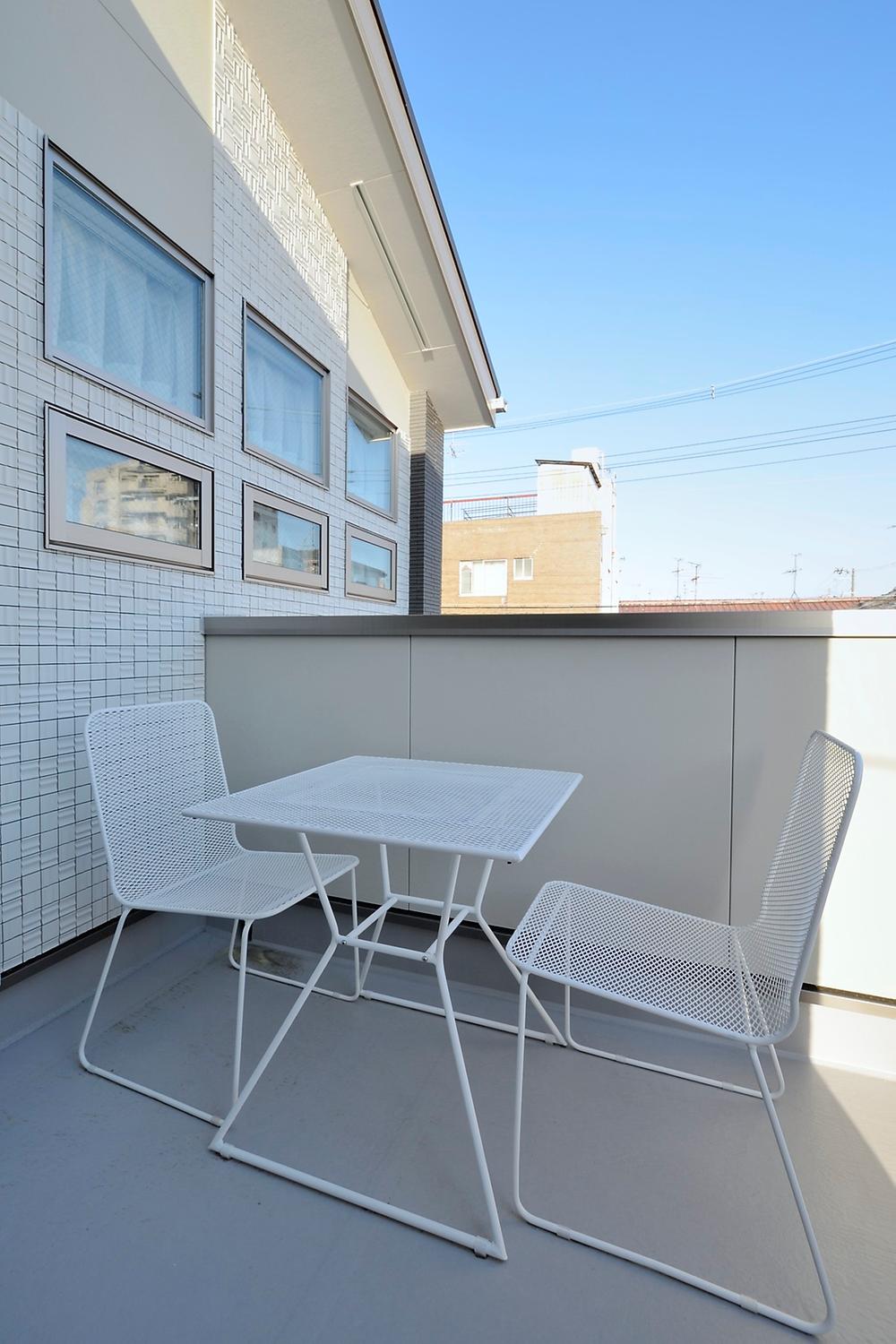 Place the chair on the balcony with depth, It is good to spend slowly, such as reading on holiday.
奥行きのあるバルコニーにチェアーを置いて、休日には読書などでゆっくり過ごすのもいいかも。
Entrance玄関 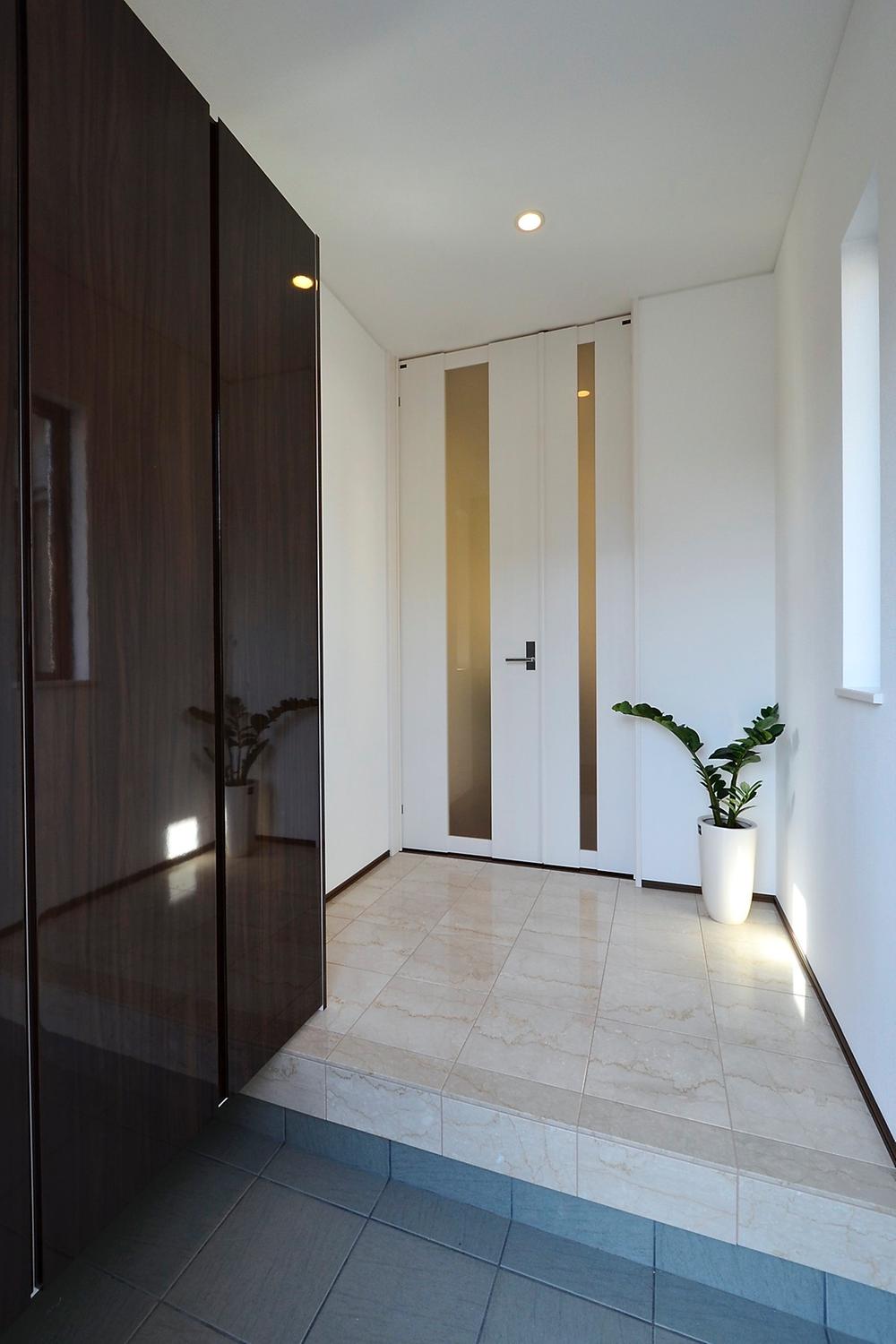 Use the marble on the floor of the entrance hall. Family of shoes are available cleaner housed in the standard equipment of large shoes BOX.
玄関ホールの床には大理石を使用。大型のシューズBOXも標準装備で家族の靴がスッキリ収納可能です。
Floor plan間取り図 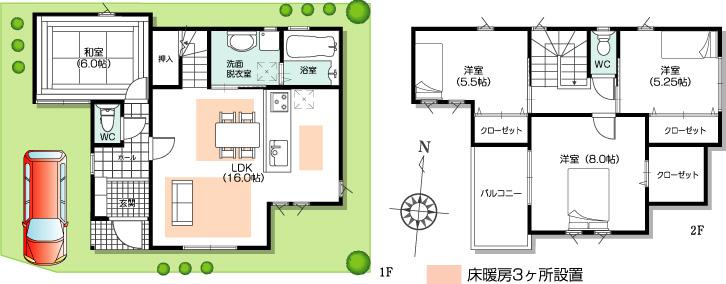 (No. 5 locations), Price 42,900,000 yen, 4LDK, Land area 100.1 sq m , Building area 99.36 sq m
(5号地)、価格4290万円、4LDK、土地面積100.1m2、建物面積99.36m2
Other Environmental Photoその他環境写真 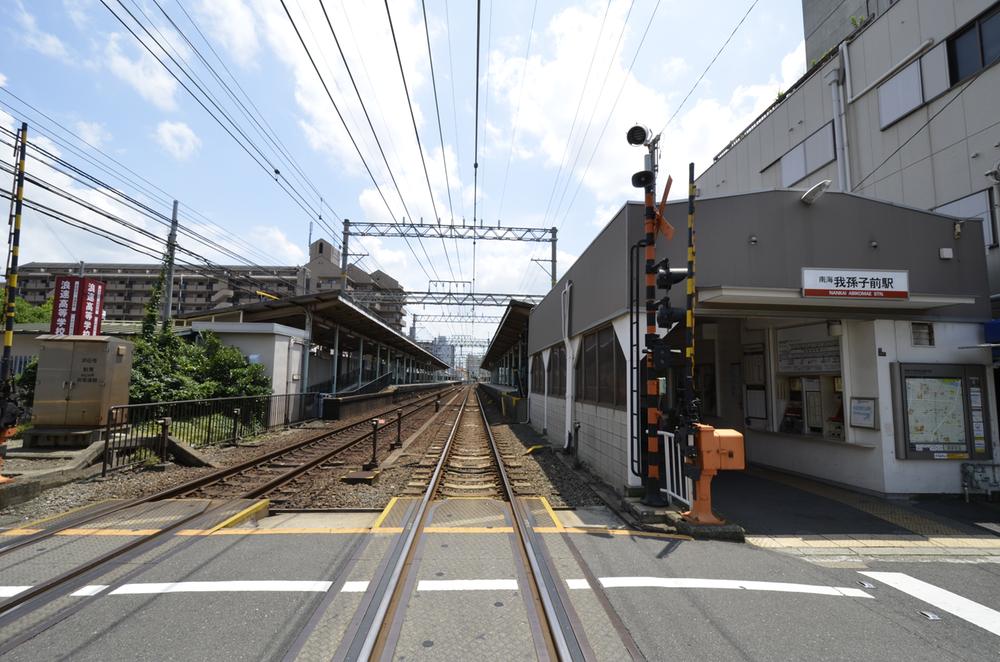 Nankai Koya Line "Abikomae" station
南海高野線「我孫子前」駅
Primary school小学校 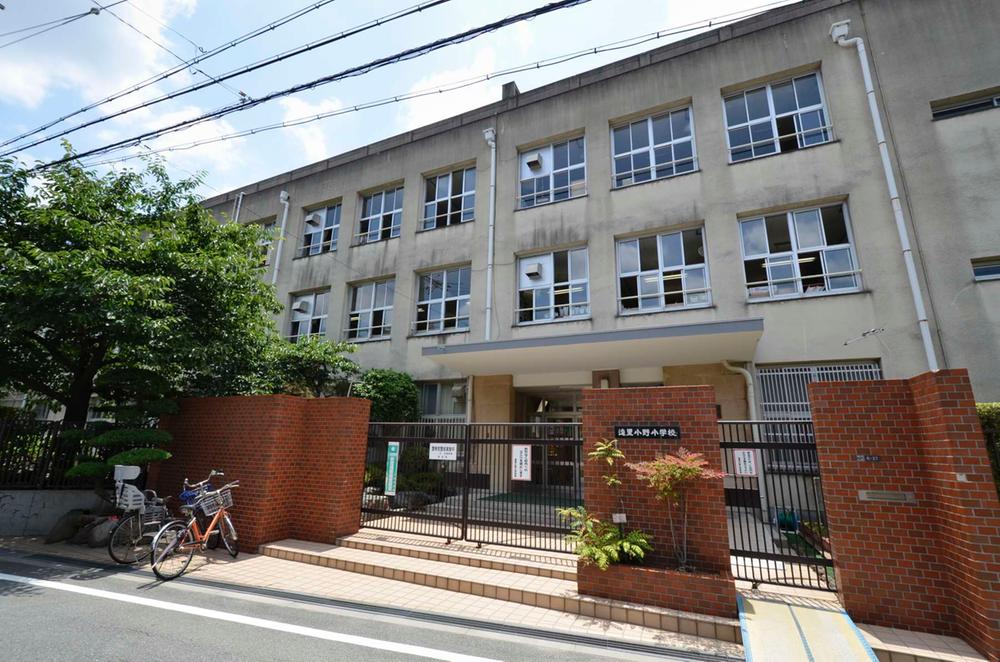 Municipal Oriono 520m walk about 7 minutes to elementary school
市立 遠里小野小学校まで520m 徒歩約7分
Junior high school中学校 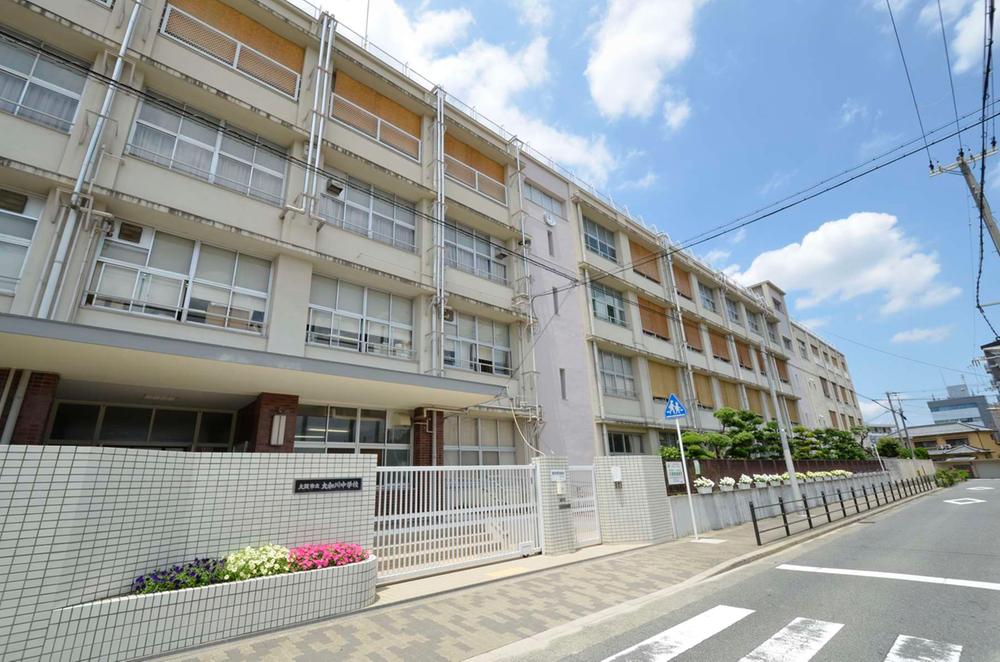 Municipal Yamatogawa 560m walk about 7 minutes until junior high school
市立 大和川中学校まで560m 徒歩約7分
Power generation ・ Hot water equipment発電・温水設備 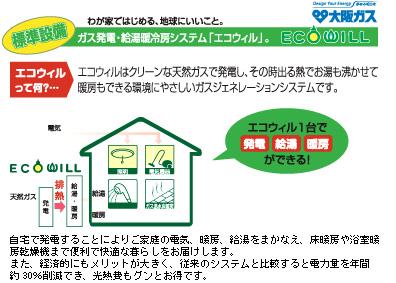 ECOWILL is, Generated by the clean natural gas, This is a system which can also be heating also wowed hot water at that time out of the heat. Also, By power generation at home, Of your home electrical, heating, It will be covered the hot water supply.
エコウィルは、クリーンな天然ガスで発電し、その時出る熱でお湯も沸かせて暖房もできるシステムです。また、自宅で発電することにより、ご家庭の電気、暖房、給湯をまかなえます。
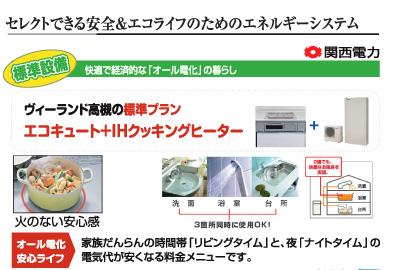 Eco Cute absorbs the heat from the atmosphere, It is a high-efficiency system to boil water by utilizing the heat. Because it does not burn, Clean there is no exhaust, Moreover, you can get high energy efficiency.
エコキュートは大気中から熱を吸収して、その熱を利用してお湯を沸かす高効率システムです。燃焼しないので、排気がなくクリーン、しかも高いエネルギー効率を得られます。
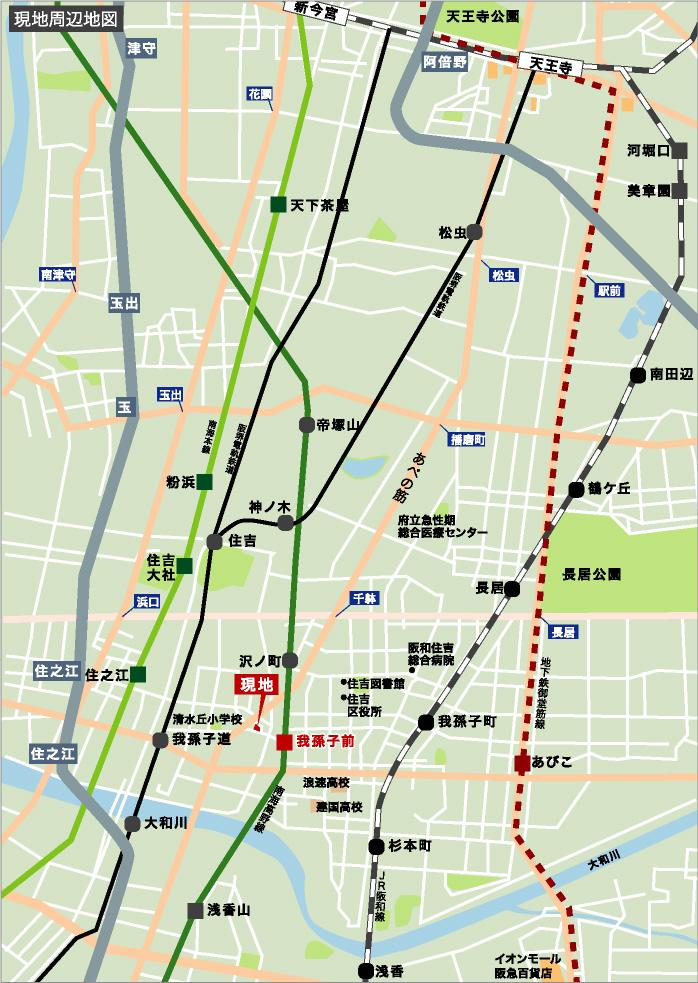 Local guide map
現地案内図
Local guide map現地案内図 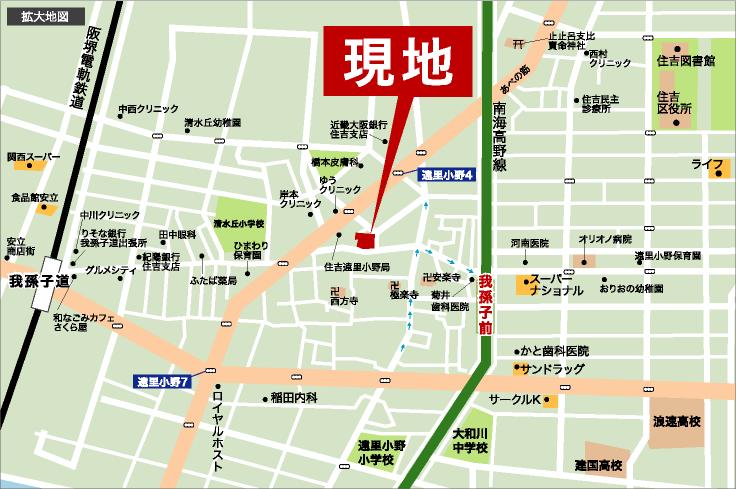 Local guide map (enlarged view)
現地案内図(拡大図)
The entire compartment Figure全体区画図 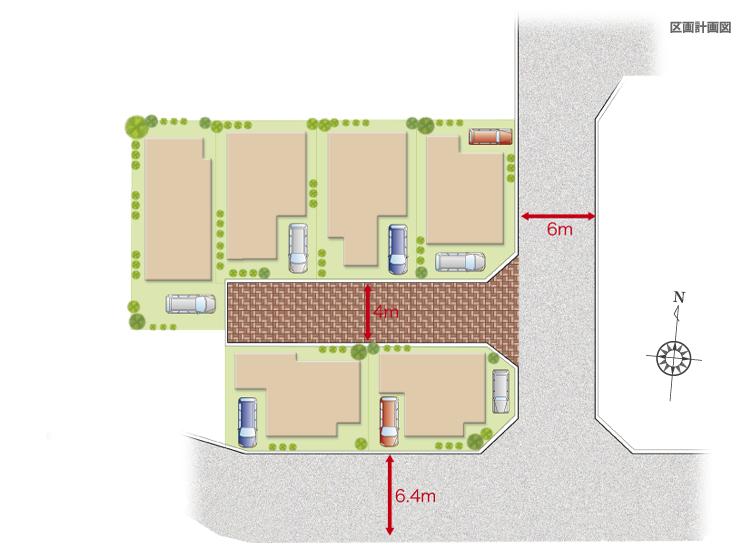 Compartment figure
区画図
Kindergarten ・ Nursery幼稚園・保育園 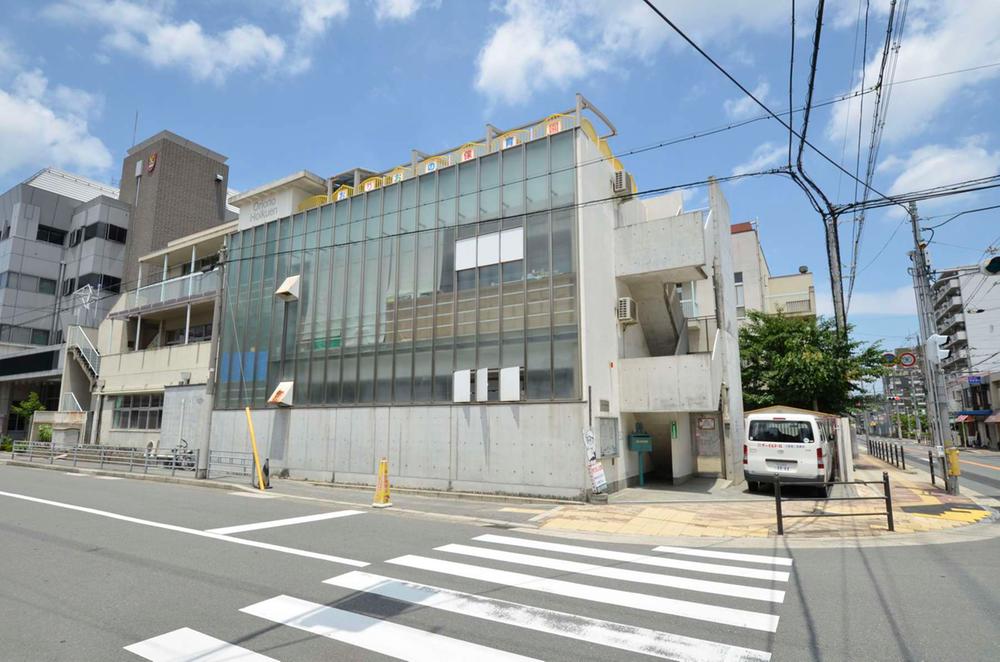 Private Oriono to nursery 460m walk about 6 minutes
私立 遠里小野保育園まで460m 徒歩約6分
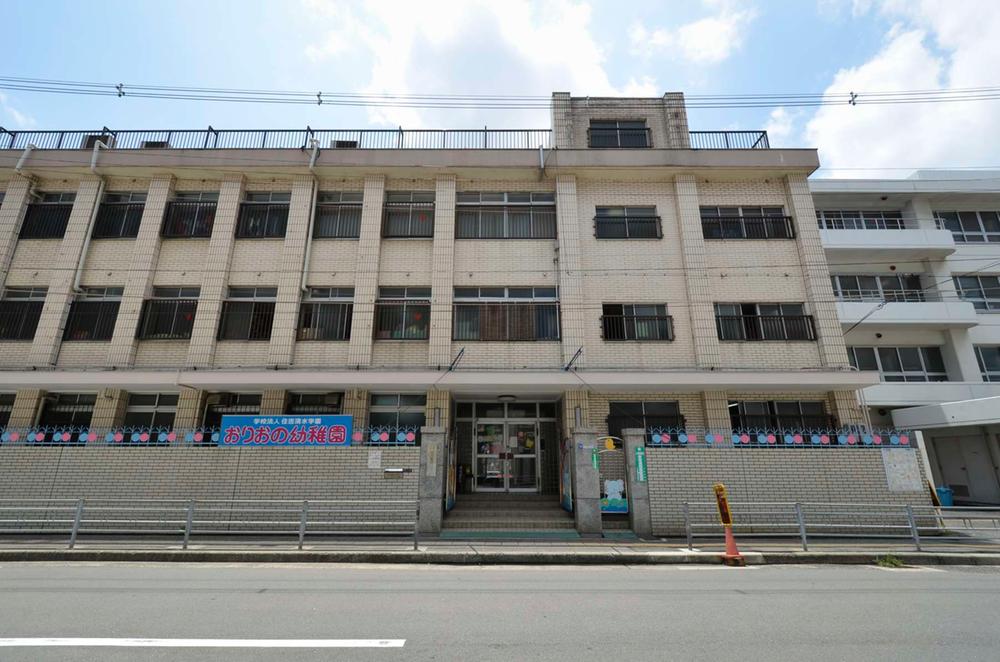 Private Oriono to kindergarten 420m walk about 6 minutes
私立 おりおの幼稚園まで420m 徒歩約6分
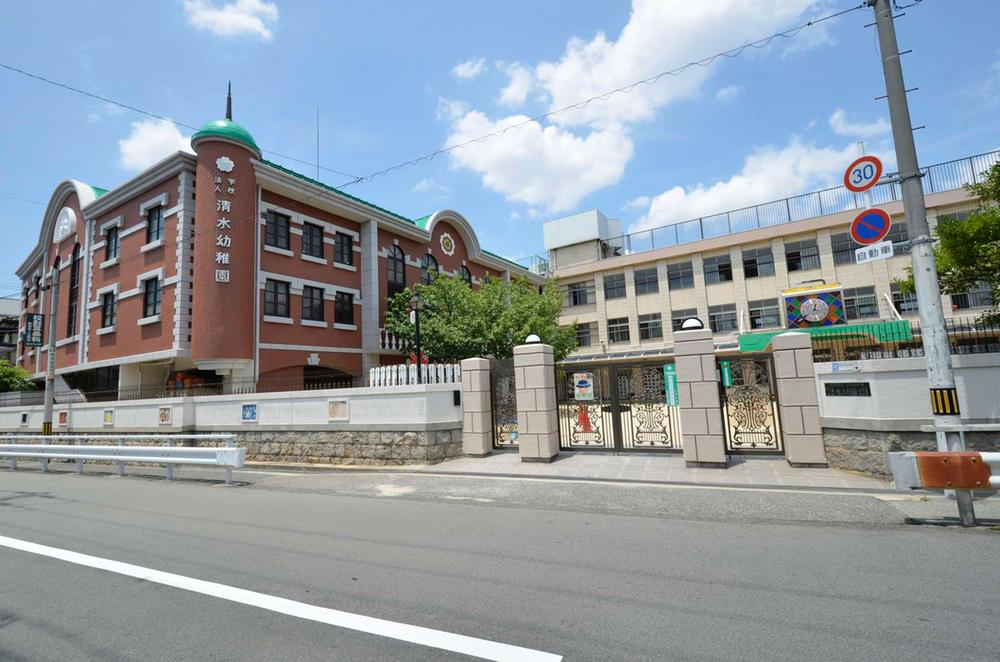 Until private Shimizu kindergarten 460m walk about 6 minutes
私立 清水幼稚園まで460m 徒歩約6分
Supermarketスーパー 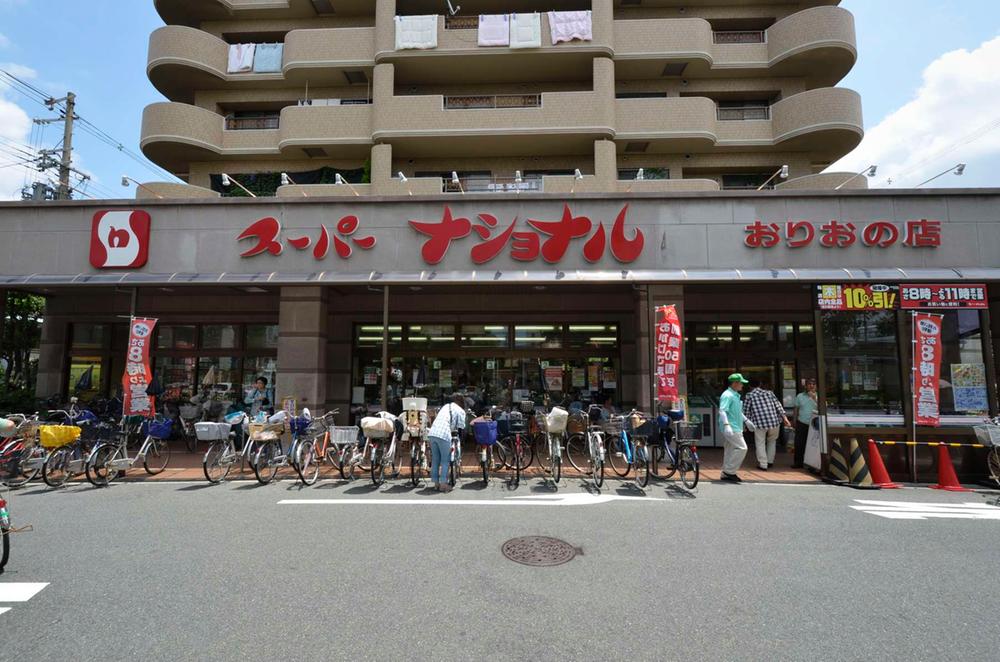 Super National Until Oriono shop 270m walk about 4 minutes
スーパーナショナル おりおの店まで270m 徒歩約4分
Hospital病院 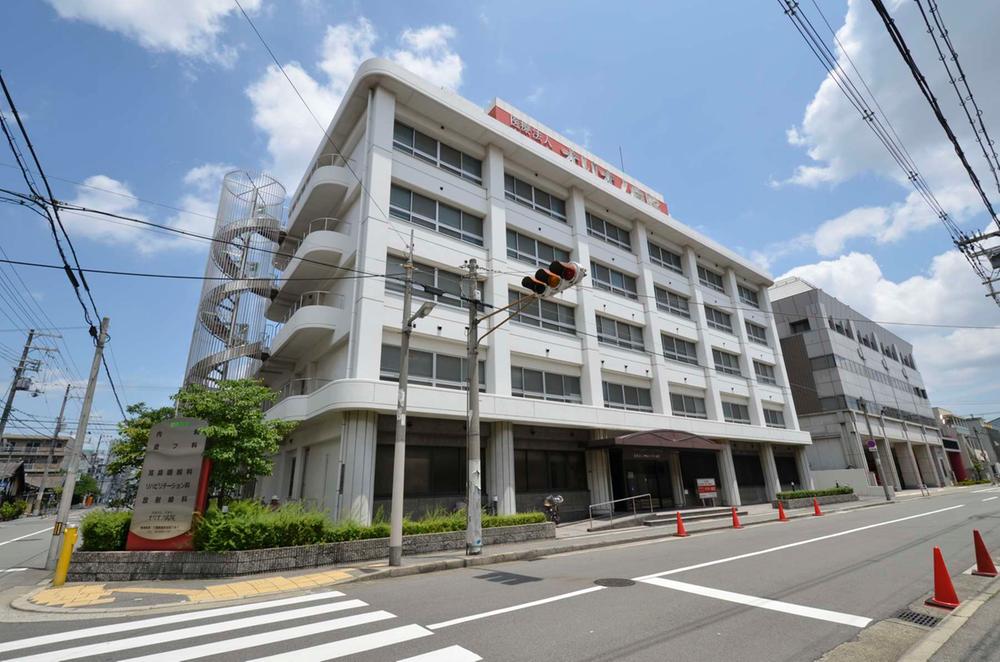 Oriono to the hospital 380m walk about 5 minutes
オリオノ病院まで380m 徒歩約5分
Government office役所 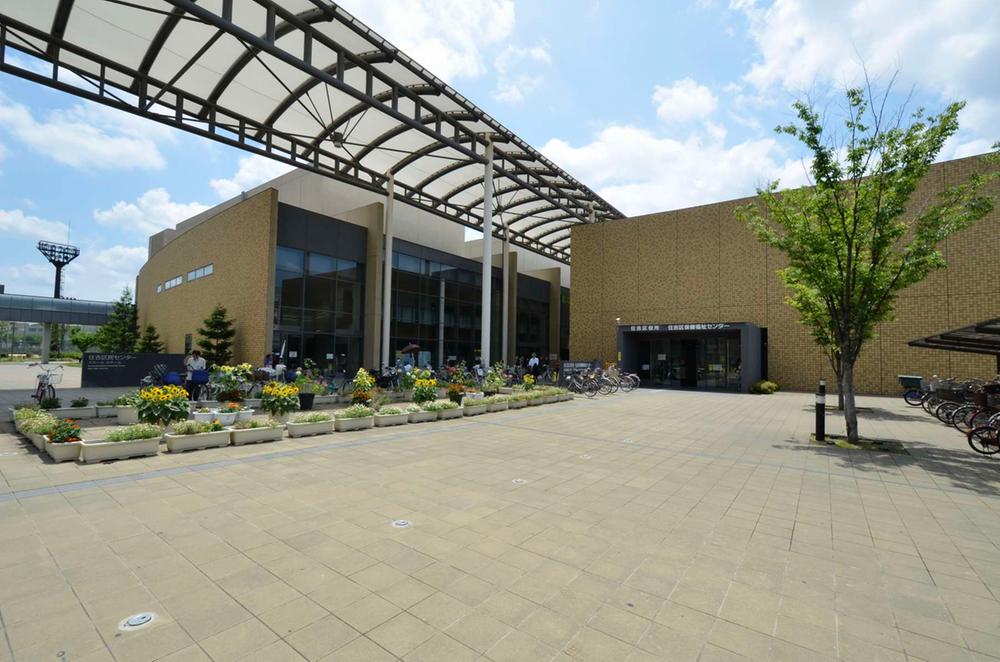 Osaka Sumiyoshi 700m walk about 9 minutes to the ward office
大阪市住吉区役所まで700m 徒歩約9分
Location
| 





























