New Homes » Kansai » Osaka prefecture » Sumiyoshi-ku
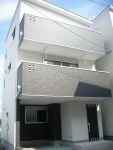 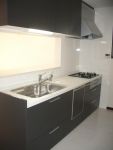
| | Osaka-shi, Osaka Sumiyoshi-ku, 大阪府大阪市住吉区 |
| Subway Midosuji Line "long" walk 10 minutes 地下鉄御堂筋線「長居」歩10分 |
| A quiet residential area, 2 along the line more accessible, Yang per good, All rooms are two-sided lighting, Face-to-face kitchen, Double-glazing, Pre-ground survey, System kitchen, Bathroom Dryerese-style room, Washbasin with shower, Barrier-free, To 閑静な住宅地、2沿線以上利用可、陽当り良好、全室2面採光、対面式キッチン、複層ガラス、地盤調査済、システムキッチン、浴室乾燥機、和室、シャワー付洗面台、バリアフリー、ト |
| In a quiet residential area, school ・ hospital ・ Super is near is the subdivision of the convenient all 10 compartments. 閑静な住宅街で、学校・病院・スーパーが近くて便利な全10区画の分譲地です。 |
Features pickup 特徴ピックアップ | | Corresponding to the flat-35S / Pre-ground survey / 2 along the line more accessible / System kitchen / Bathroom Dryer / Yang per good / A quiet residential area / Japanese-style room / Washbasin with shower / Face-to-face kitchen / Barrier-free / Toilet 2 places / Bathroom 1 tsubo or more / 2 or more sides balcony / Double-glazing / The window in the bathroom / TV monitor interphone / Urban neighborhood / Ventilation good / Dish washing dryer / Water filter / Three-story or more / All rooms are two-sided lighting / Flat terrain / Development subdivision in フラット35Sに対応 /地盤調査済 /2沿線以上利用可 /システムキッチン /浴室乾燥機 /陽当り良好 /閑静な住宅地 /和室 /シャワー付洗面台 /対面式キッチン /バリアフリー /トイレ2ヶ所 /浴室1坪以上 /2面以上バルコニー /複層ガラス /浴室に窓 /TVモニタ付インターホン /都市近郊 /通風良好 /食器洗乾燥機 /浄水器 /3階建以上 /全室2面採光 /平坦地 /開発分譲地内 | Event information イベント情報 | | Open House (Please be sure to ask in advance) schedule / Every Saturday, Sunday and public holidays time / 11:00 ~ 17:00 every Saturday and Sunday 11 am ~ 17 pm Open House held in. Please do join us feel free to. オープンハウス(事前に必ずお問い合わせください)日程/毎週土日祝時間/11:00 ~ 17:00毎週土日11時 ~ 17時オープンハウス開催中。お気軽にお越しくださいね。 | Price 価格 | | 31,800,000 yen ~ 37,800,000 yen 3180万円 ~ 3780万円 | Floor plan 間取り | | 4LDK 4LDK | Units sold 販売戸数 | | 2 units 2戸 | Total units 総戸数 | | 10 units 10戸 | Land area 土地面積 | | 60.37 sq m ~ 76.77 sq m (18.26 tsubo ~ 23.22 tsubo) (Registration) 60.37m2 ~ 76.77m2(18.26坪 ~ 23.22坪)(登記) | Building area 建物面積 | | 96.59 sq m ~ 102.06 sq m (29.21 tsubo ~ 30.87 square meters) 96.59m2 ~ 102.06m2(29.21坪 ~ 30.87坪) | Driveway burden-road 私道負担・道路 | | Road width: 4m, Asphaltic pavement, Corner lot compartment is in contact with the road of 5.45m 道路幅:4m、アスファルト舗装、角地区画は5.45mの道路に接する | Completion date 完成時期(築年月) | | November 2013 2013年11月 | Address 住所 | | Osaka-shi, Osaka Sumiyoshi-ku, Dairyo 4-5-25 大阪府大阪市住吉区大領4-5-25 | Traffic 交通 | | Subway Midosuji Line "long" walk 10 minutes
JR Hanwa Line "long" walk 10 minutes 地下鉄御堂筋線「長居」歩10分
JR阪和線「長居」歩10分
| Related links 関連リンク | | [Related Sites of this company] 【この会社の関連サイト】 | Person in charge 担当者より | | [Regarding this property.] Hello has been the scene in charge is Mizuno. Now 2 last in backing. Property is a good of the environment of life convenient. 【この物件について】こんにちは現場担当しています水野です。お蔭様でラスト2件になりました。生活至便の環境のいい物件です。 | Contact お問い合せ先 | | (Yes) Central Agency TEL: 0120-158082 [Toll free] Please contact the "saw SUUMO (Sumo)" (有)セントラルエージェンシーTEL:0120-158082【通話料無料】「SUUMO(スーモ)を見た」と問い合わせください | Sale schedule 販売スケジュール | | Just now, Air Conditioning All rooms ・ Prove all rooms ・ All until moving fee will service. ただ今、エアコン全室・証明全室・引越し代まですべてサービスいたします。 | Building coverage, floor area ratio 建ぺい率・容積率 | | Kenpei rate: 60% ・ 70%, Volume ratio: 200% 建ペい率:60%・70%、容積率:200% | Time residents 入居時期 | | Immediate available 即入居可 | Land of the right form 土地の権利形態 | | Ownership 所有権 | Structure and method of construction 構造・工法 | | Wooden three-story 木造3階建 | Use district 用途地域 | | Two mid-high 2種中高 | Land category 地目 | | Residential land 宅地 | Overview and notices その他概要・特記事項 | | Building confirmation number: Osaka 建築確認番号:大阪 | Company profile 会社概要 | | <Mediation> governor of Osaka Prefecture (1) No. 2008/055900 (with) Central Agency Yubinbango540-0006, Chuo-ku, Osaka-shi Hoenzaka 1-2-7 <仲介>大阪府知事(1)第055900号(有)セントラルエージェンシー〒540-0006 大阪府大阪市中央区法円坂1-2-7 |
Local appearance photo現地外観写真 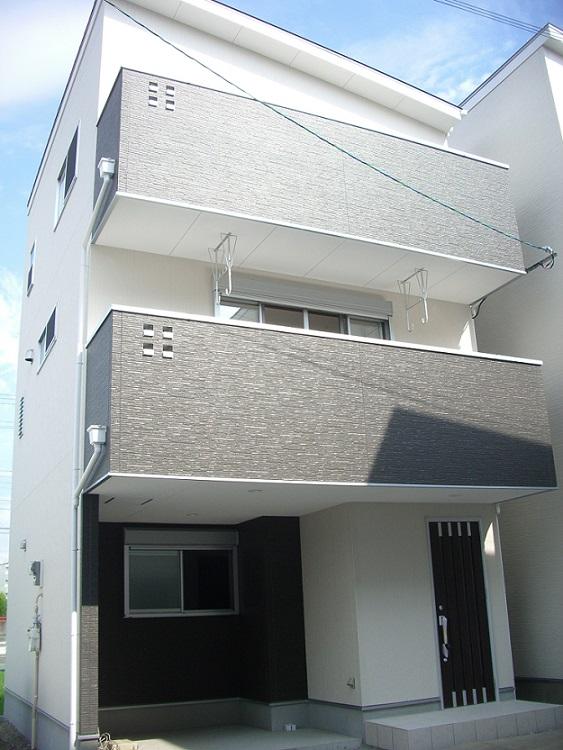 Local (07 May 2013) Shooting
現地(2013年07月)撮影
Kitchenキッチン 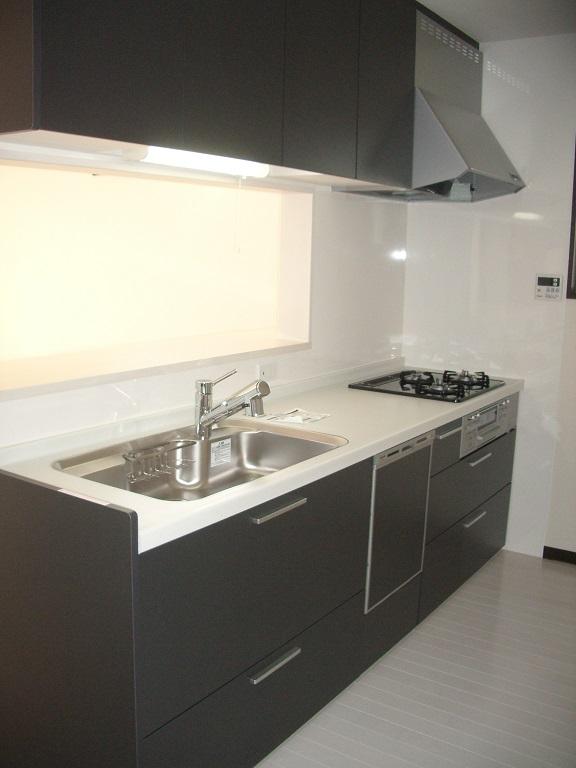 Panasonic high-grade kitchen (glass top stove ・ Dishwasher ・ Water purifier visceral shower ・ Glass top stove)
パナソニックハイグレードキッチン(ガラストップコンロ・食器洗い乾燥機・浄水器内臓シャワー・ガラストップコンロ)
Bathroom浴室 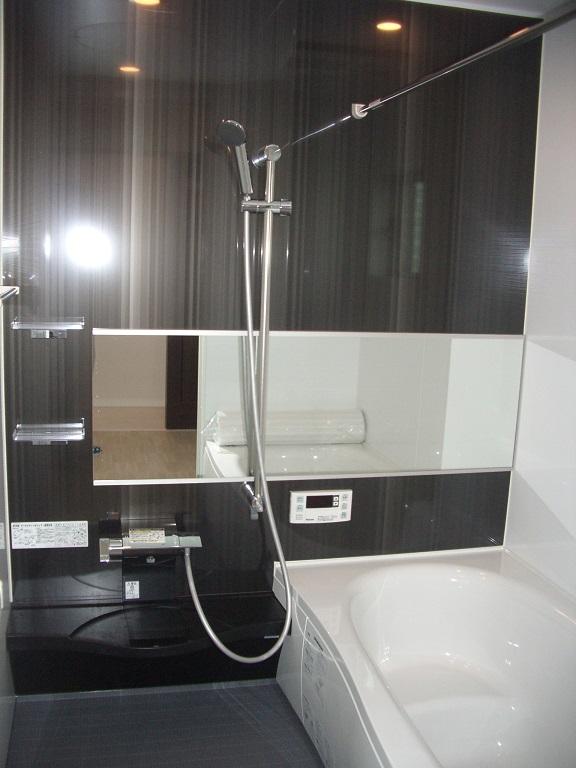 Panasonic here Ticino S-Class
パナソニックココチーノSクラス
Floor plan間取り図 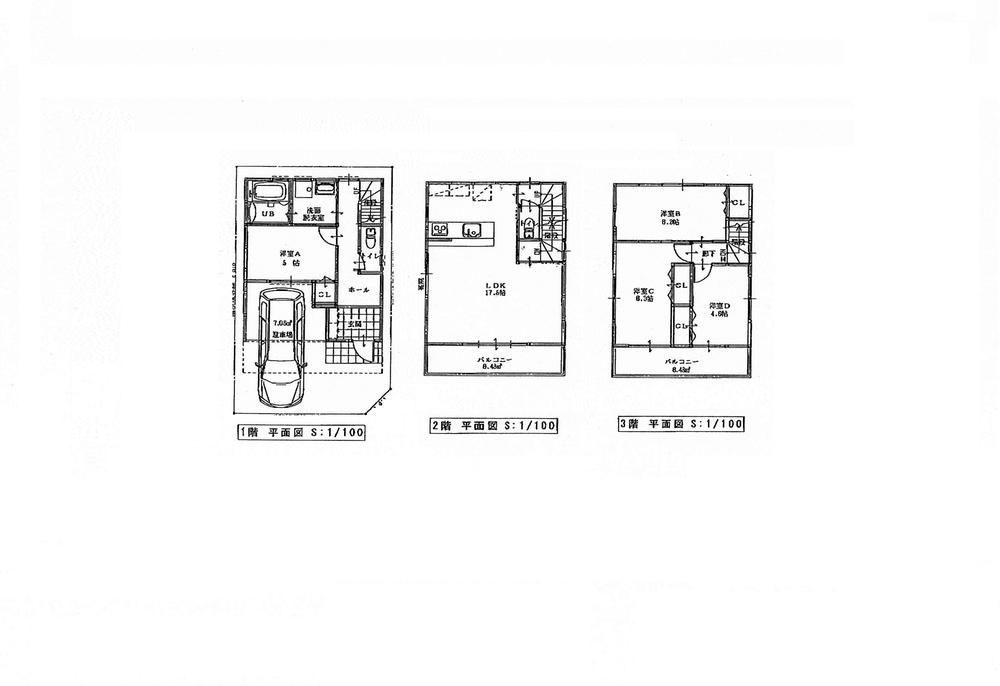 Price 31,800,000 yen, 4LDK, Land area 60.37 sq m , Building area 96.59 sq m
価格3180万円、4LDK、土地面積60.37m2、建物面積96.59m2
Livingリビング 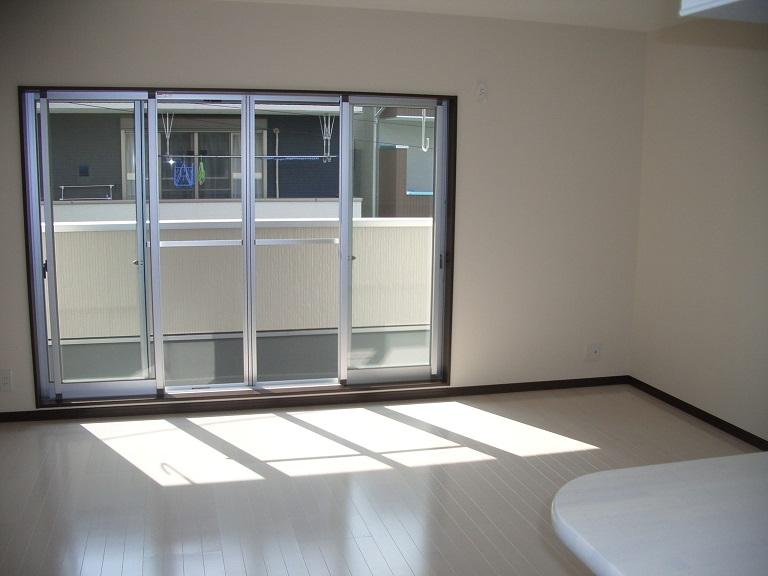 Spacious living room
広々リビング
Entrance玄関 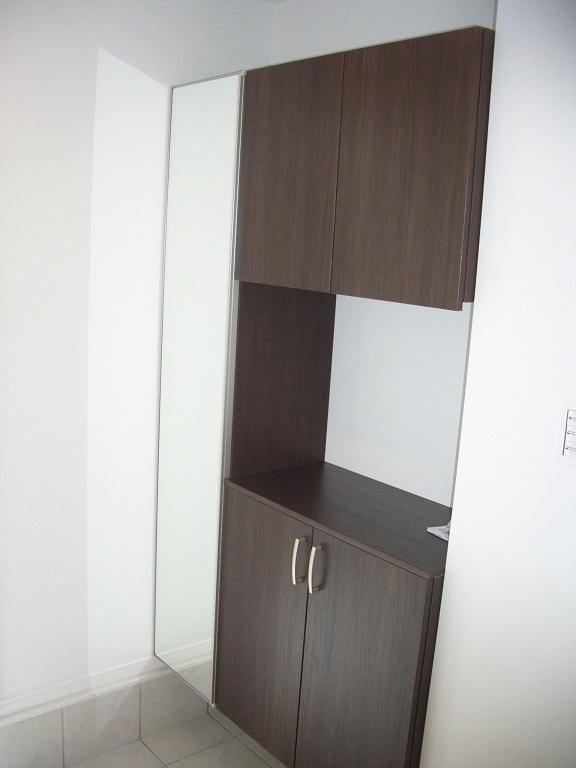 Shoe box
シューズボックス
Wash basin, toilet洗面台・洗面所 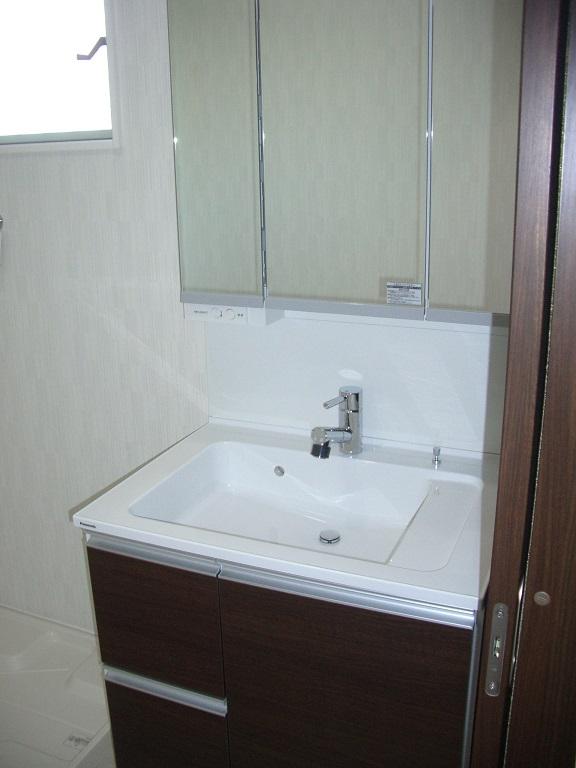 Panasonic Sea line three-sided mirror
パナソニックシーライン3面鏡
Toiletトイレ 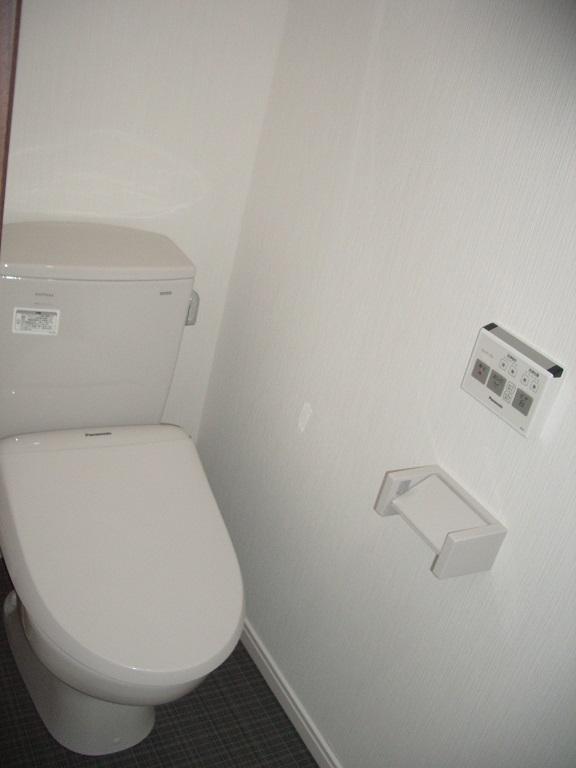 Panasonic (Shaware)
パナソニック(シャワレ)
Station駅 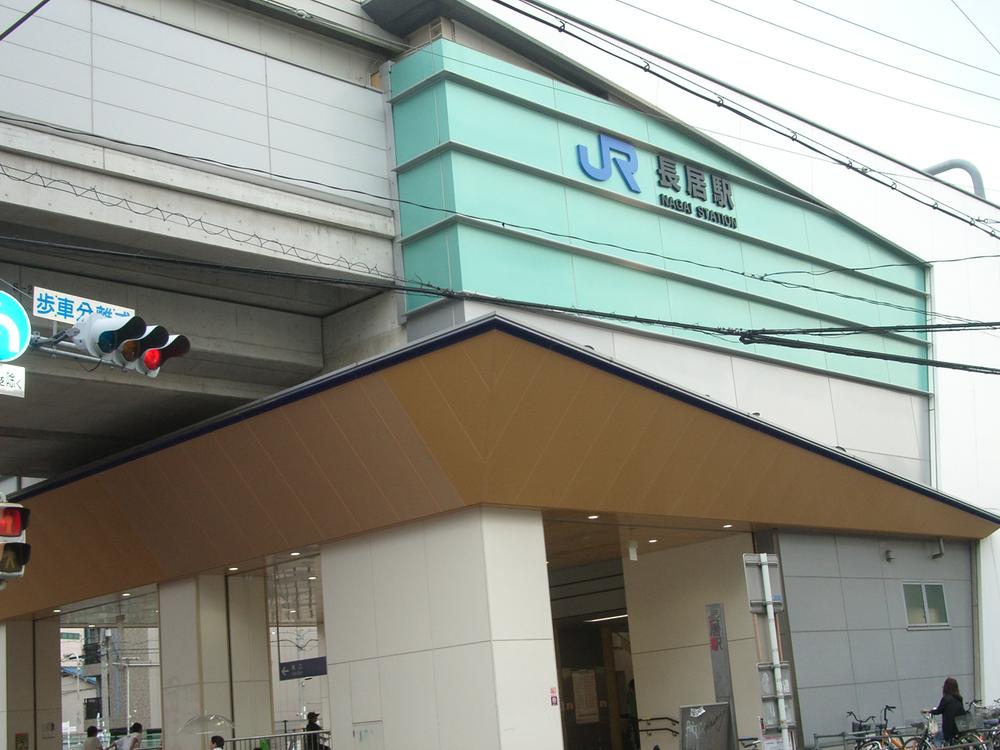 JR Hanwa Line 800m until the Nagai Station
JR阪和線 長居駅まで800m
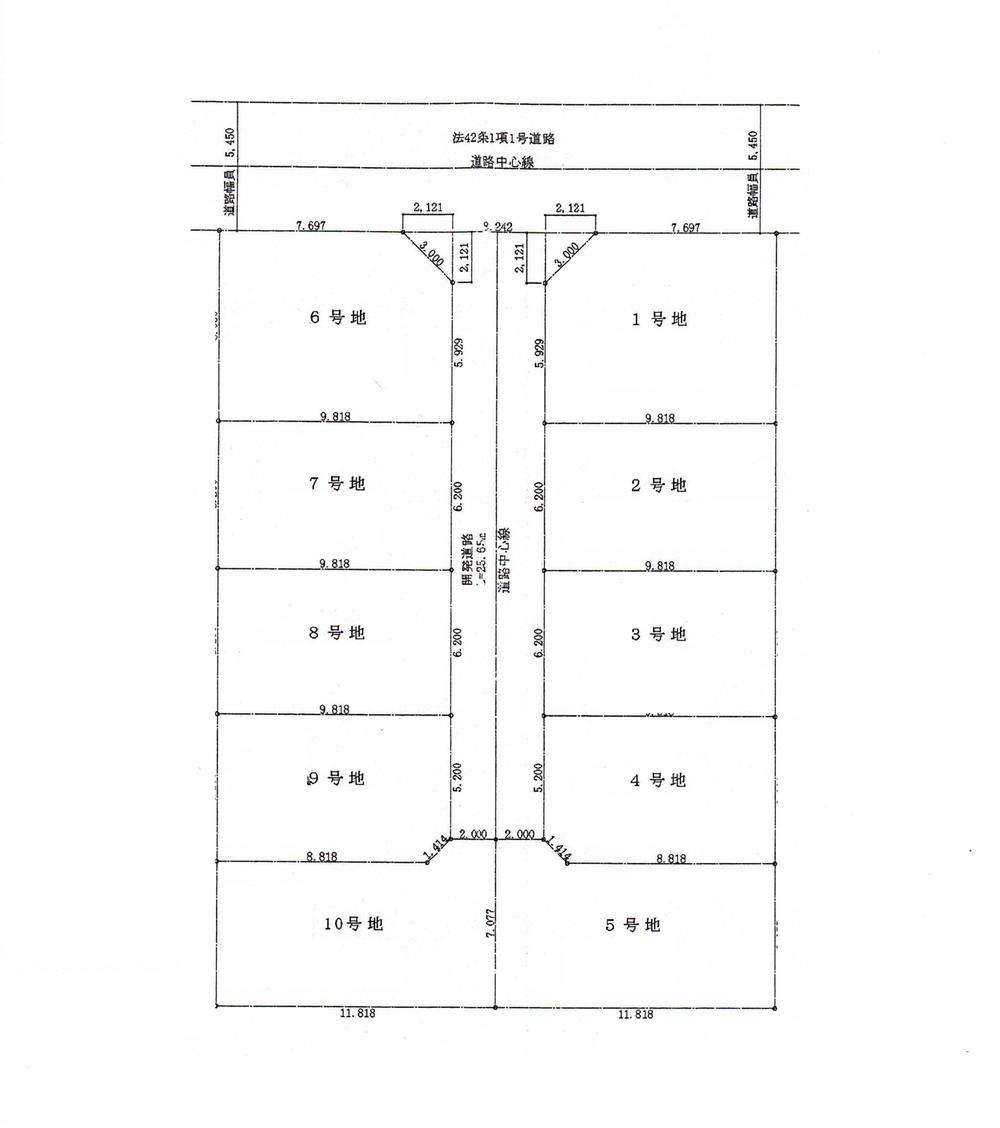 The entire compartment Figure
全体区画図
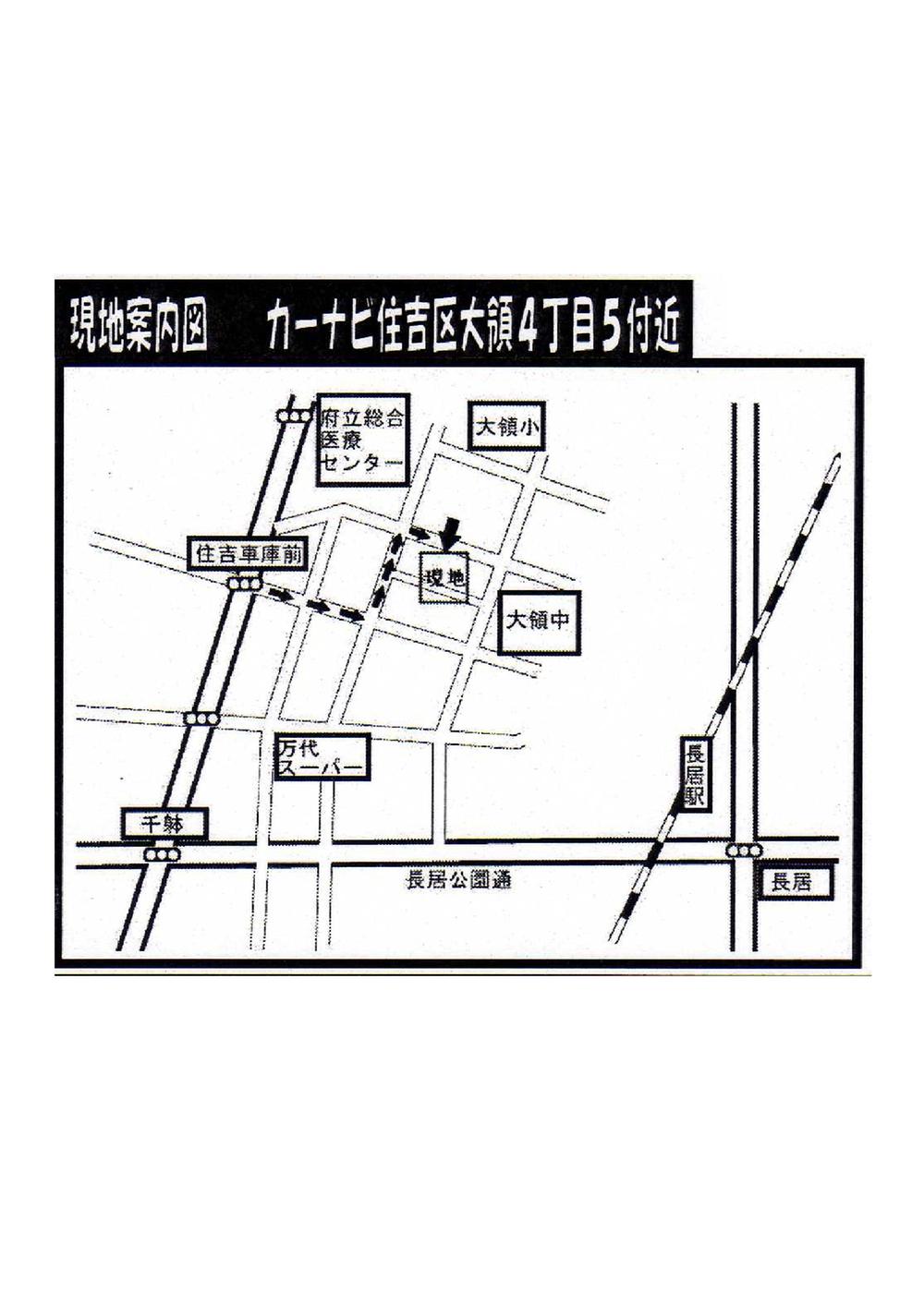 Local guide map
現地案内図
Floor plan間取り図 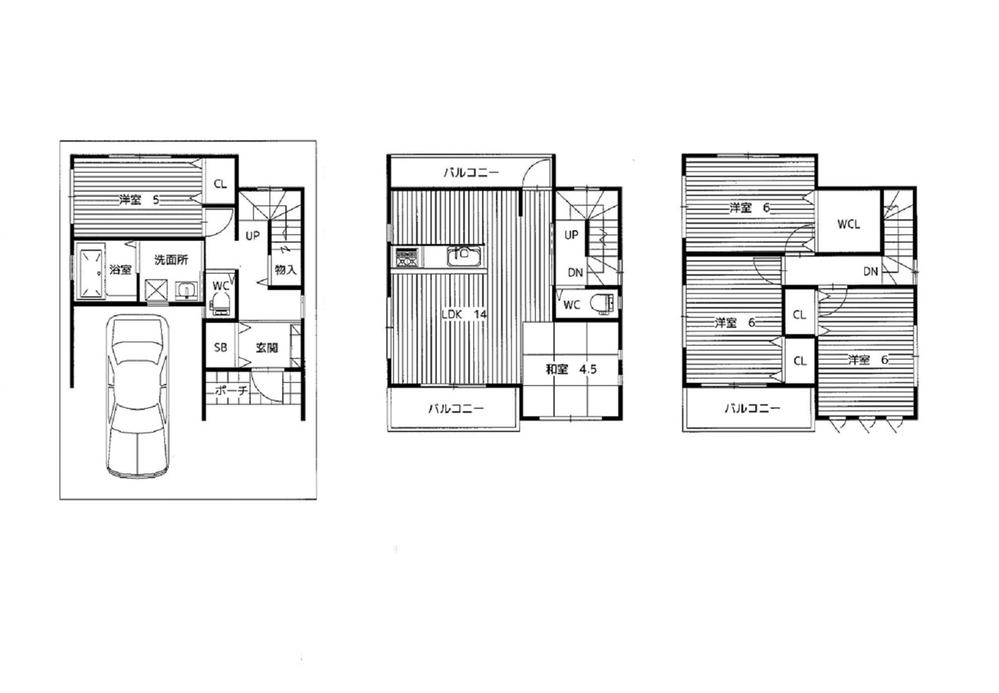 Price 31,800,000 yen, 4LDK, Land area 60.37 sq m , Building area 96.59 sq m
価格3180万円、4LDK、土地面積60.37m2、建物面積96.59m2
Entrance玄関 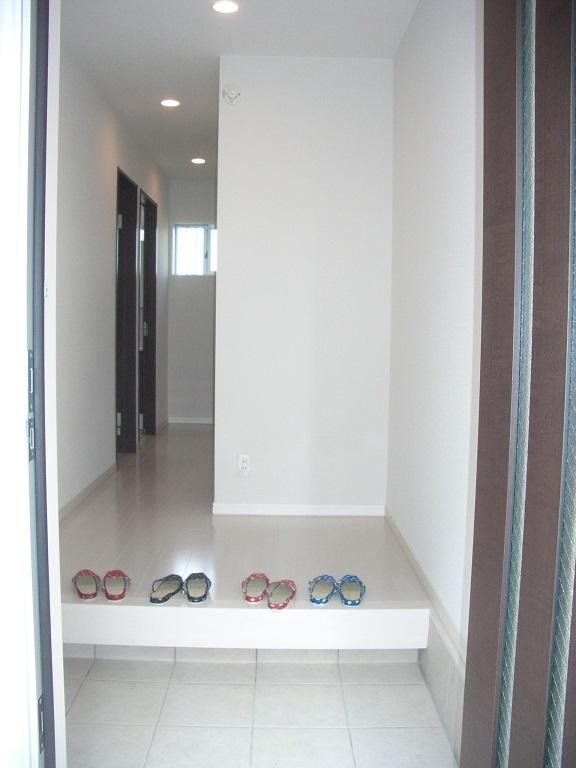 hole
ホール
Primary school小学校 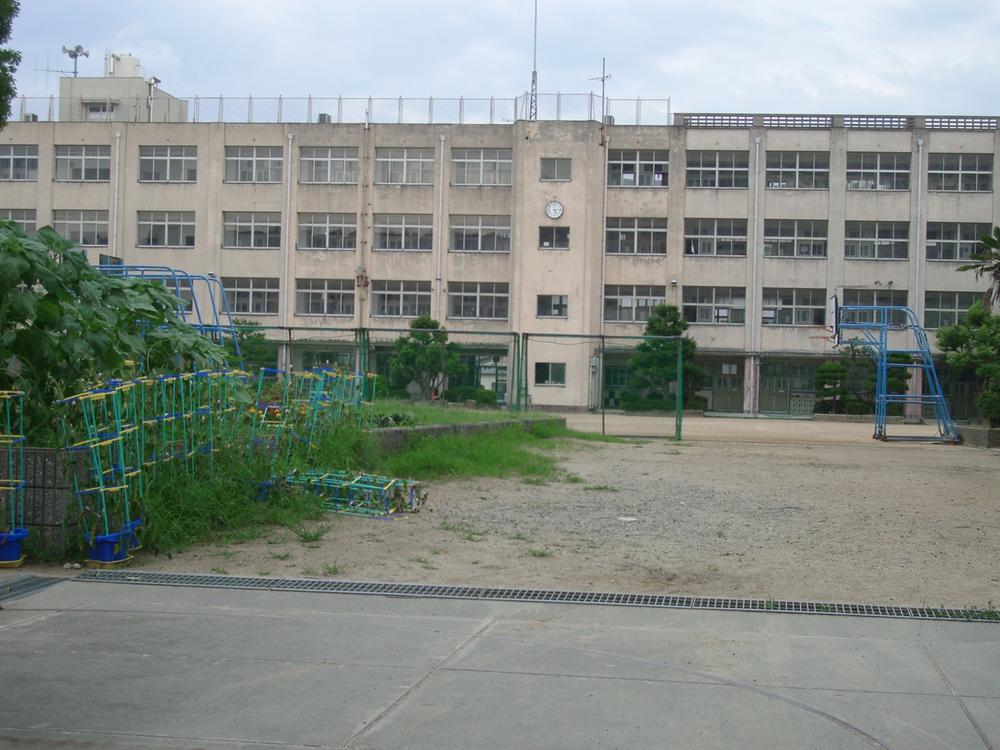 Dairyo until elementary school 160m
大領小学校まで160m
Junior high school中学校 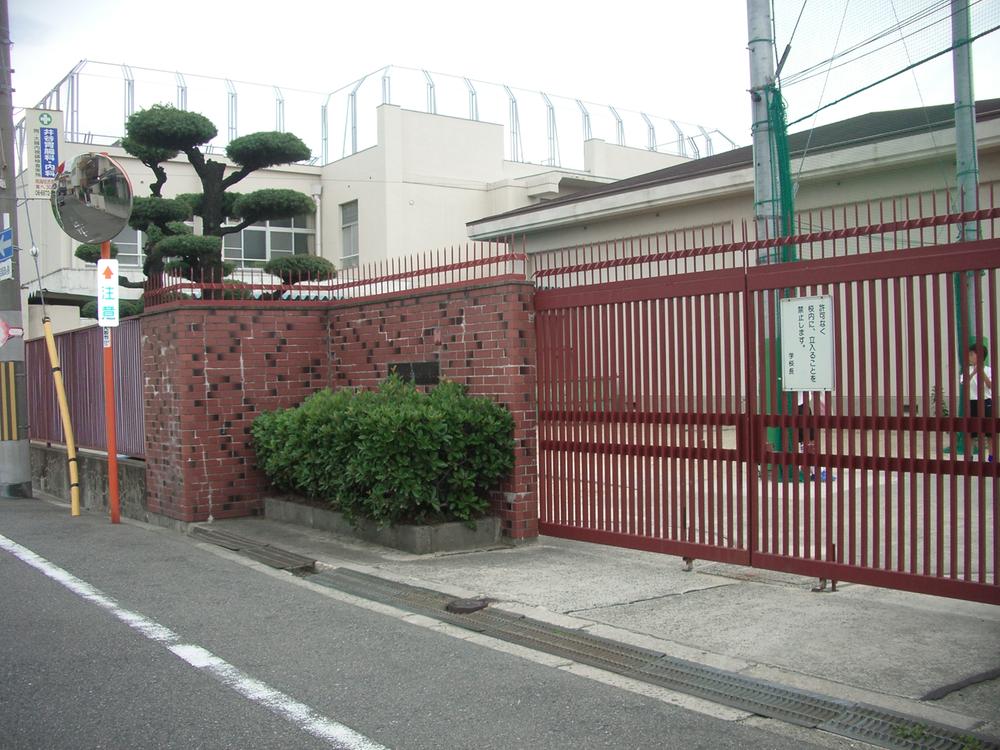 Dairyo 160m until junior high school
大領中学校まで160m
Supermarketスーパー 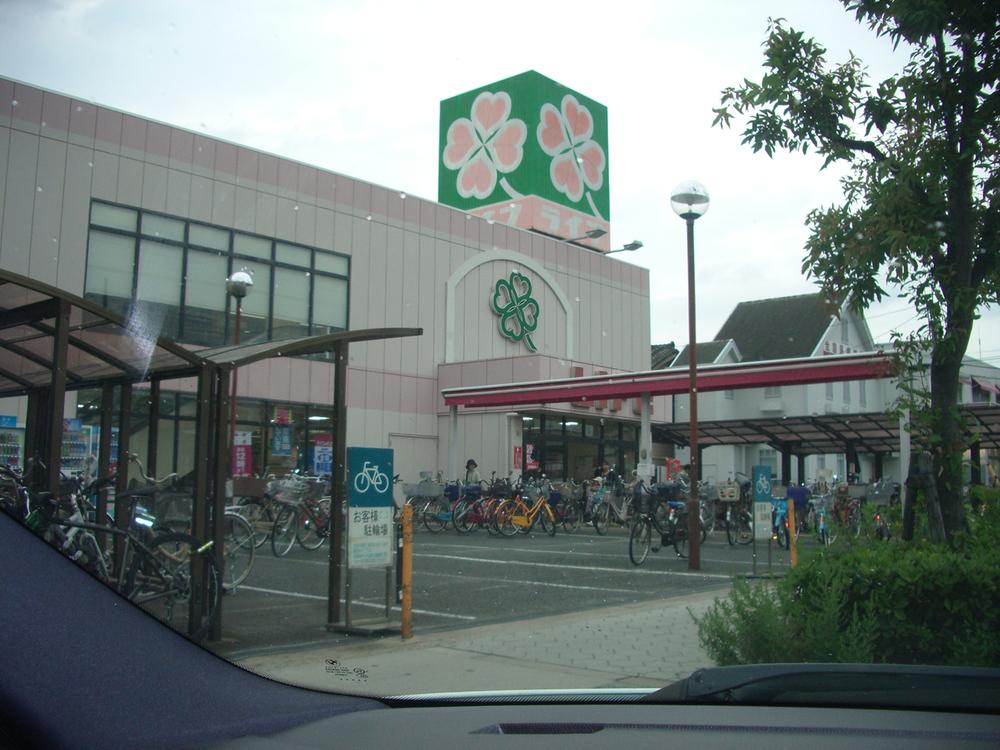 280m to the Super Life
スーパーライフまで280m
Hospital病院 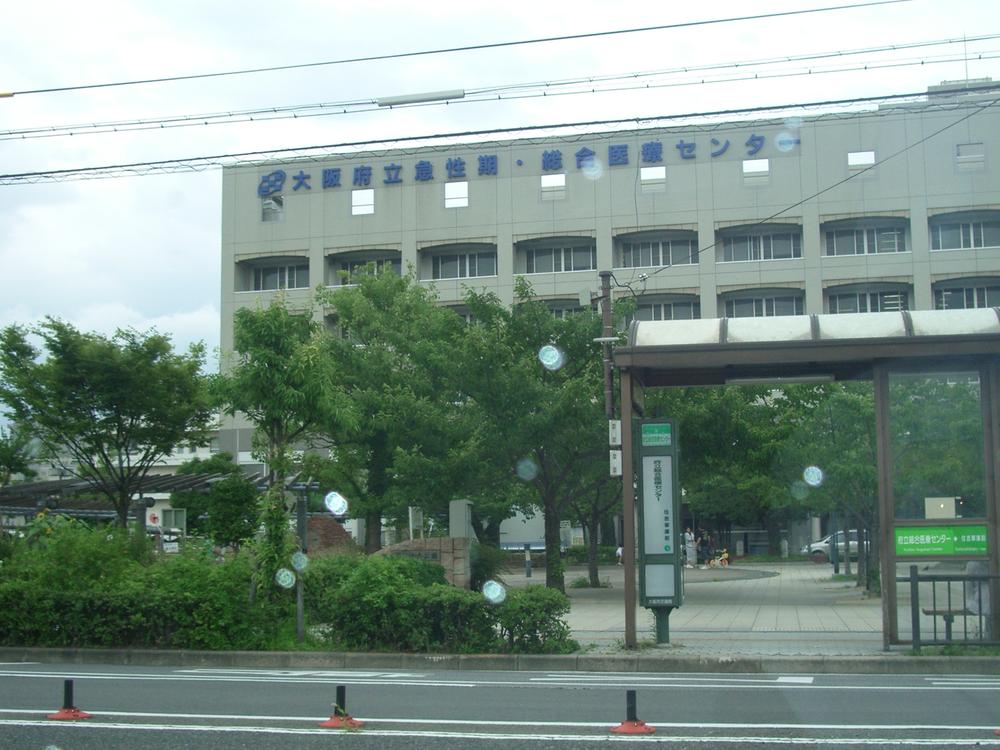 Until Prefectural Medical Center 240m
府立総合医療センターまで240m
Location
|


















