New Homes » Kansai » Osaka prefecture » Sumiyoshi-ku
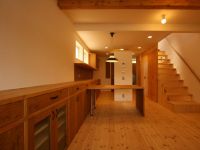 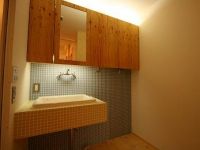
| | Osaka-shi, Osaka Sumiyoshi-ku, 大阪府大阪市住吉区 |
| Nankai Main Line "Kohama" walk 4 minutes 南海本線「粉浜」歩4分 |
| SE Construction (strength) all chamber floor solid wood, Also help households in the indoor part eco-carat (tenderness) 1 photovoltaic power generation system standard equipment (eco) strength and further eco protects your family in kindness. SE構法(強さ)全室床無垢材、室内一部エコカラット(優しさ)1太陽光発電システム標準装備(エコ)強さと優しさで大切なご家族を守り更にエコで家計も助けます。 |
Features pickup 特徴ピックアップ | | Solar power system / Immediate Available / 2 along the line more accessible / System kitchen / Bathroom Dryer / Flat to the station / Or more before road 6m / Natural materials / Double-glazing / Warm water washing toilet seat / loft / The window in the bathroom / Atrium / TV monitor interphone / Urban neighborhood / IH cooking heater / Dish washing dryer / All room 6 tatami mats or more / All-electric / Floor heating 太陽光発電システム /即入居可 /2沿線以上利用可 /システムキッチン /浴室乾燥機 /駅まで平坦 /前道6m以上 /自然素材 /複層ガラス /温水洗浄便座 /ロフト /浴室に窓 /吹抜け /TVモニタ付インターホン /都市近郊 /IHクッキングヒーター /食器洗乾燥機 /全居室6畳以上 /オール電化 /床暖房 | Event information イベント情報 | | Open House (Please be sure to ask in advance) schedule / Every Saturday, Sunday and public holidays time / 11:00 ~ 17:30 オープンハウス(事前に必ずお問い合わせください)日程/毎週土日祝時間/11:00 ~ 17:30 | Price 価格 | | 34,800,000 yen 3480万円 | Floor plan 間取り | | 3LDK 3LDK | Units sold 販売戸数 | | 1 units 1戸 | Land area 土地面積 | | 49.91 sq m (registration) 49.91m2(登記) | Building area 建物面積 | | 90.52 sq m 90.52m2 | Driveway burden-road 私道負担・道路 | | Nothing, East 17.6m width (contact the road width 4.4m) 無、東17.6m幅(接道幅4.4m) | Completion date 完成時期(築年月) | | August 2013 2013年8月 | Address 住所 | | Osaka-shi, Osaka Sumiyoshi-ku, Higashikohama 2 大阪府大阪市住吉区東粉浜2 | Traffic 交通 | | Nankai Main Line "Kohama" walk 4 minutes
Hankai Line "Higashikohama" walk 2 minutes 南海本線「粉浜」歩4分
阪堺電気軌道阪堺線「東粉浜」歩2分
| Related links 関連リンク | | [Related Sites of this company] 【この会社の関連サイト】 | Contact お問い合せ先 | | (Ltd.) Waitsu Home TEL: 0800-603-8601 [Toll free] mobile phone ・ Also available from PHS
Caller ID is not notified
Please contact the "saw SUUMO (Sumo)"
If it does not lead, If the real estate company (株)ワイツーホームTEL:0800-603-8601【通話料無料】携帯電話・PHSからもご利用いただけます
発信者番号は通知されません
「SUUMO(スーモ)を見た」と問い合わせください
つながらない方、不動産会社の方は
| Building coverage, floor area ratio 建ぺい率・容積率 | | 80% ・ 200% 80%・200% | Time residents 入居時期 | | Immediate available 即入居可 | Land of the right form 土地の権利形態 | | Ownership 所有権 | Structure and method of construction 構造・工法 | | Wooden three-story (SE method) 木造3階建(SE工法) | Use district 用途地域 | | One dwelling 1種住居 | Overview and notices その他概要・特記事項 | | Facilities: Public Water Supply, This sewage, All-electric, Parking: car space 設備:公営水道、本下水、オール電化、駐車場:カースペース | Company profile 会社概要 | | <Mediation> governor of Osaka (3) No. 050244 (Ltd.) Waitsu home Yubinbango558-0032 Osaka-shi, Osaka Sumiyoshi-ku, Oriono 5-5-6 <仲介>大阪府知事(3)第050244号(株)ワイツーホーム〒558-0032 大阪府大阪市住吉区遠里小野5-5-6 |
Livingリビング 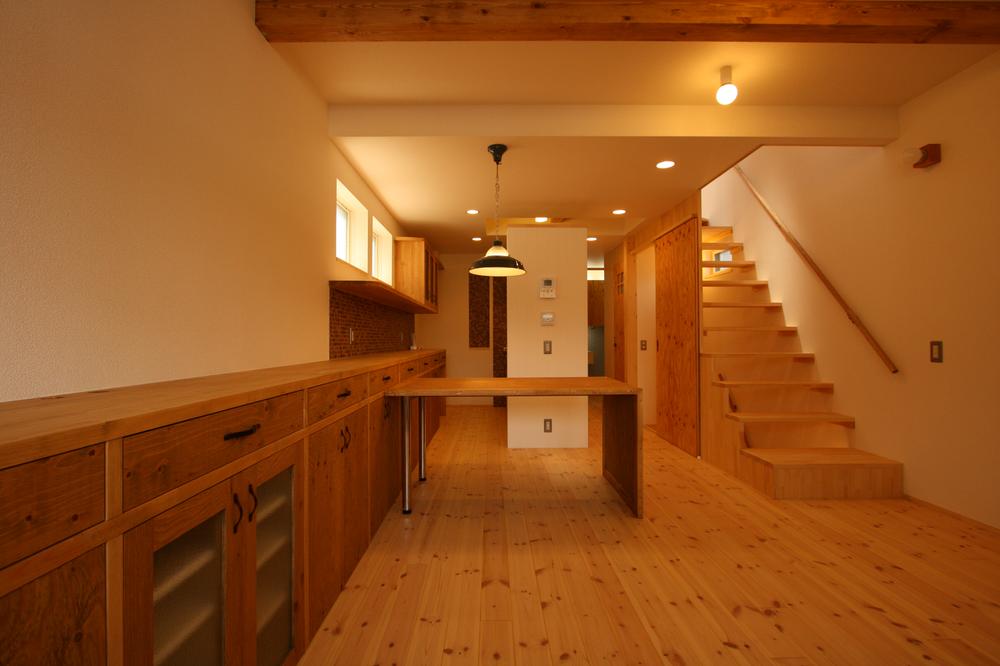 Floor heating standard equipment, With lighting
床暖房標準装備、照明付
Otherその他 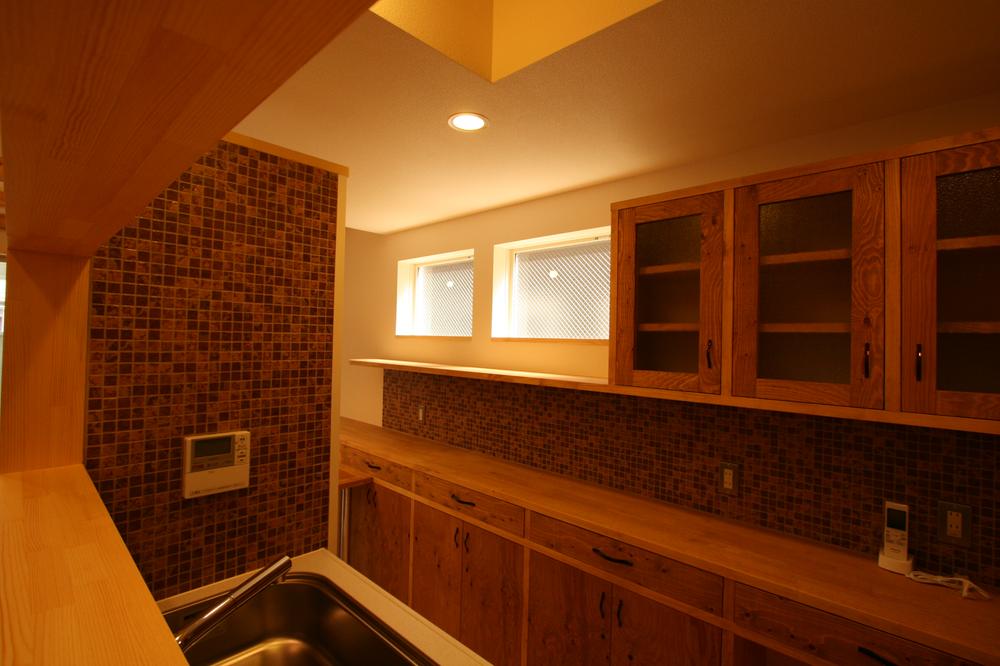 Carpenters handmade furniture (cupboard)
大工さん手作り家具(カップボード)
Wash basin, toilet洗面台・洗面所 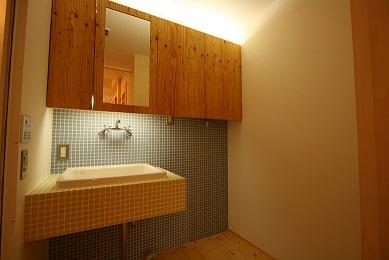 Wash basin, Combination housed in the original craftsman
洗面台、収納も職人さんのオリジナルで組み合わせ
Floor plan間取り図 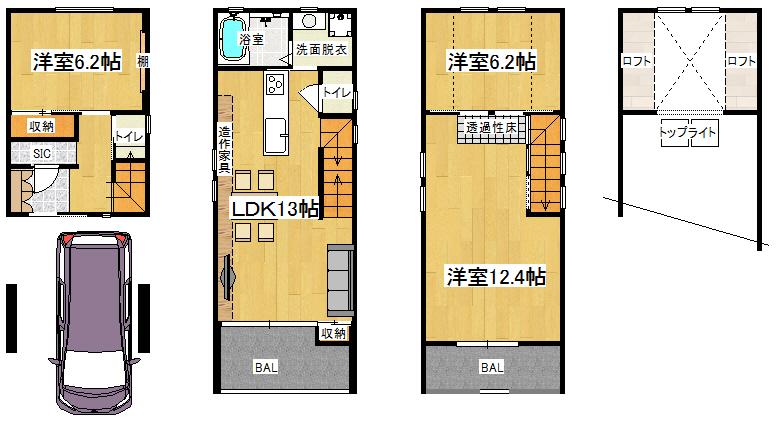 34,800,000 yen, 3LDK, Land area 49.91 sq m , 3LDK can be changed from to 4LDK building area 90.52 sq m partition.
3480万円、3LDK、土地面積49.91m2、建物面積90.52m2 間仕切りで3LDKから4LDKへ変更可能です。
Local appearance photo現地外観写真 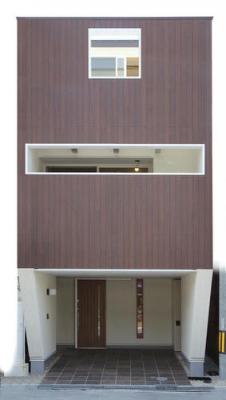 Local appearance
現地外観
Bathroom浴室 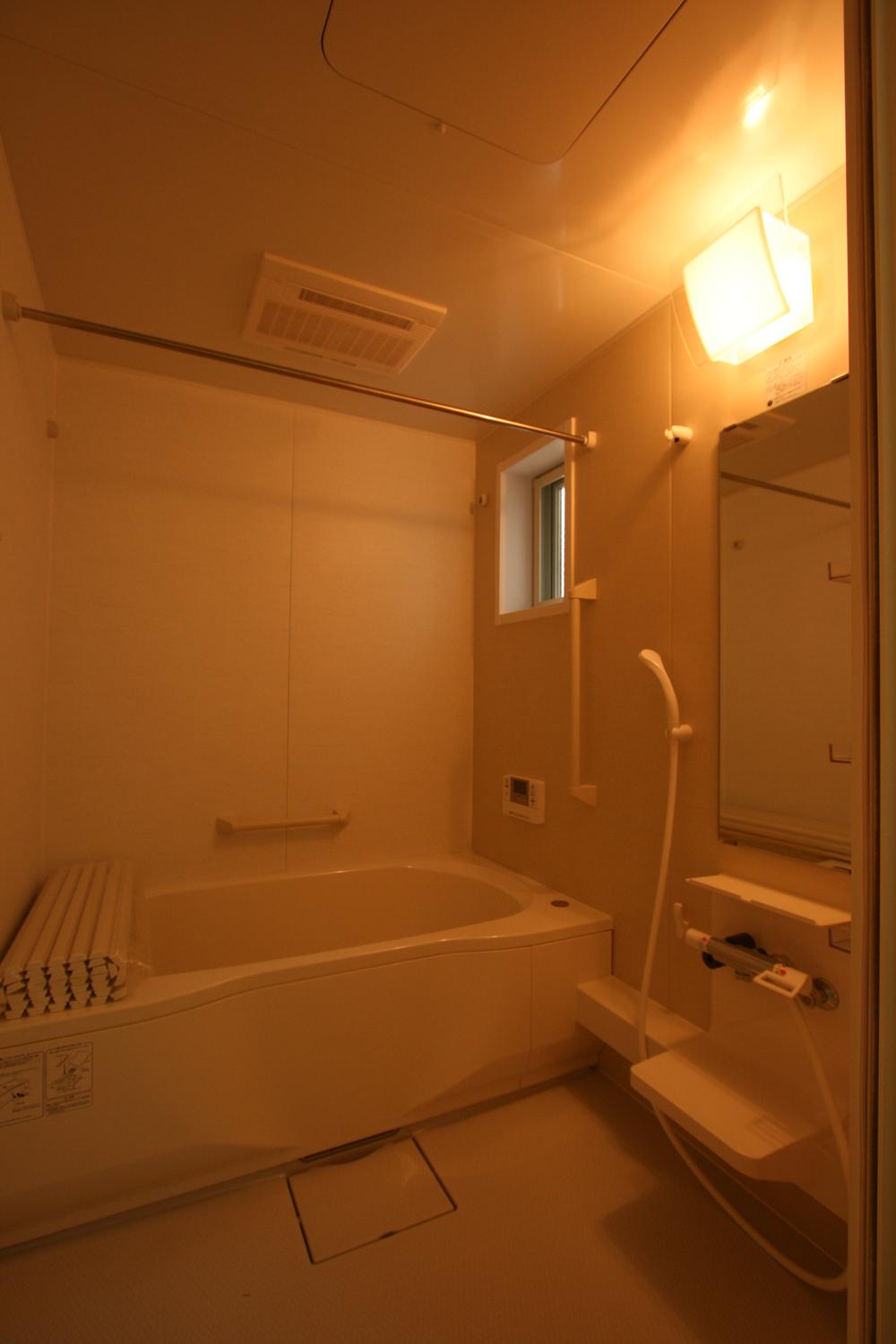 The spacious bathroom of 1418 that white was the keynote
白を基調とした1418のゆったりとした浴室
Kitchenキッチン 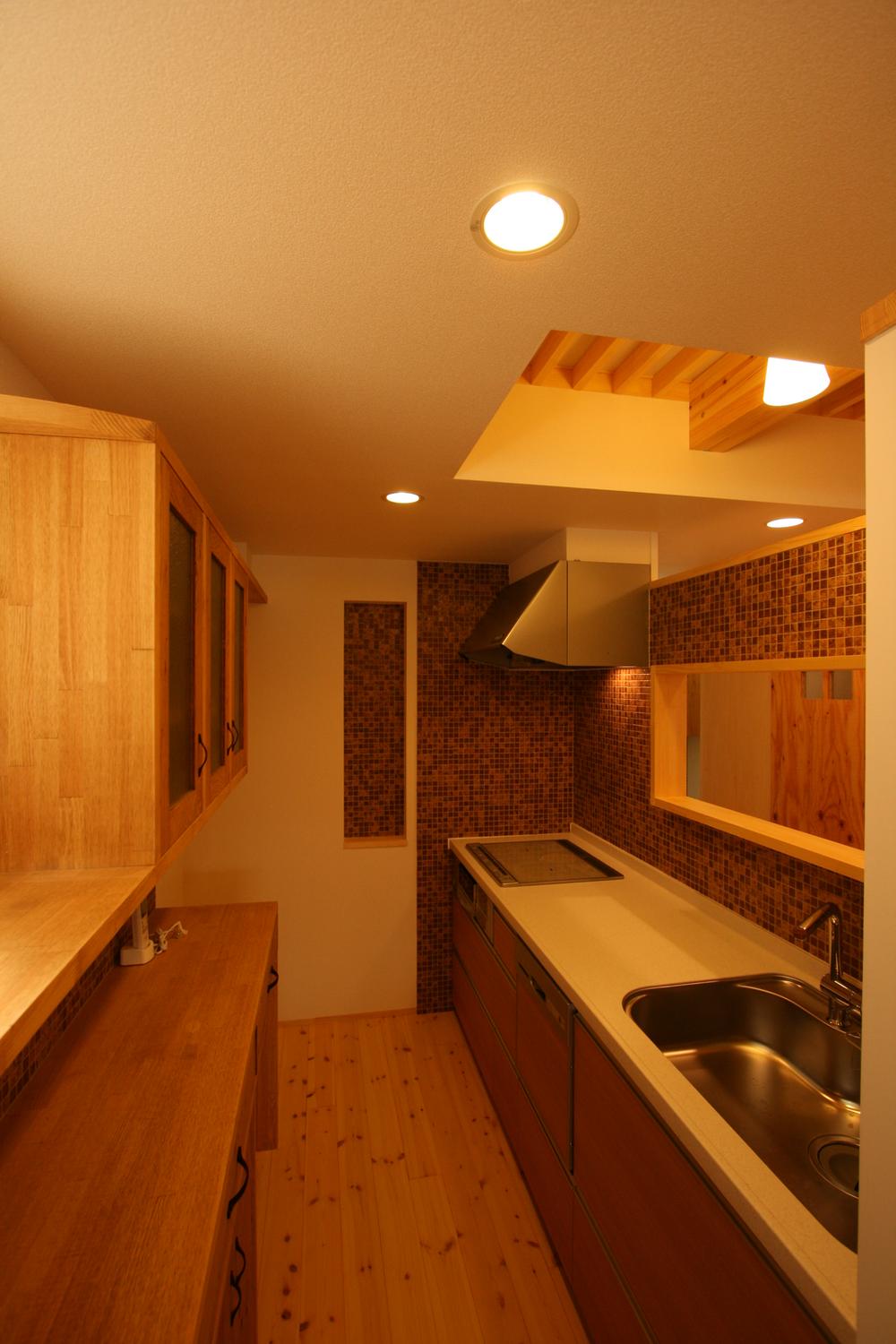 Indoor (June 2013) Shooting
室内(2013年6月)撮影
Non-living roomリビング以外の居室 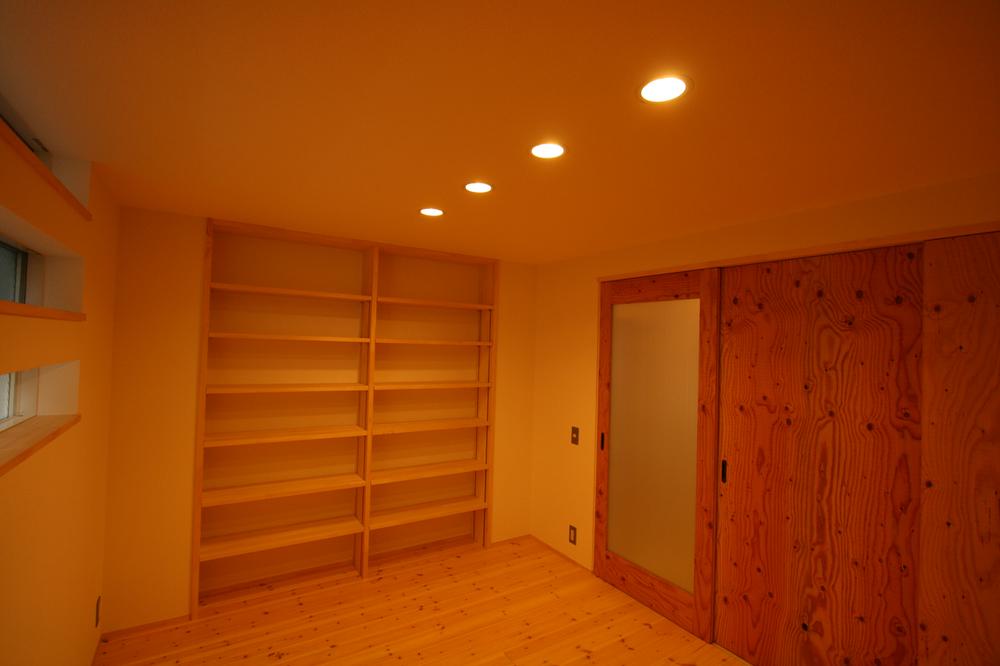 Also is another effective use of the wall store (closet Supesu. )
スーペースを有効利用した壁面収納(クローゼットも別であります。)
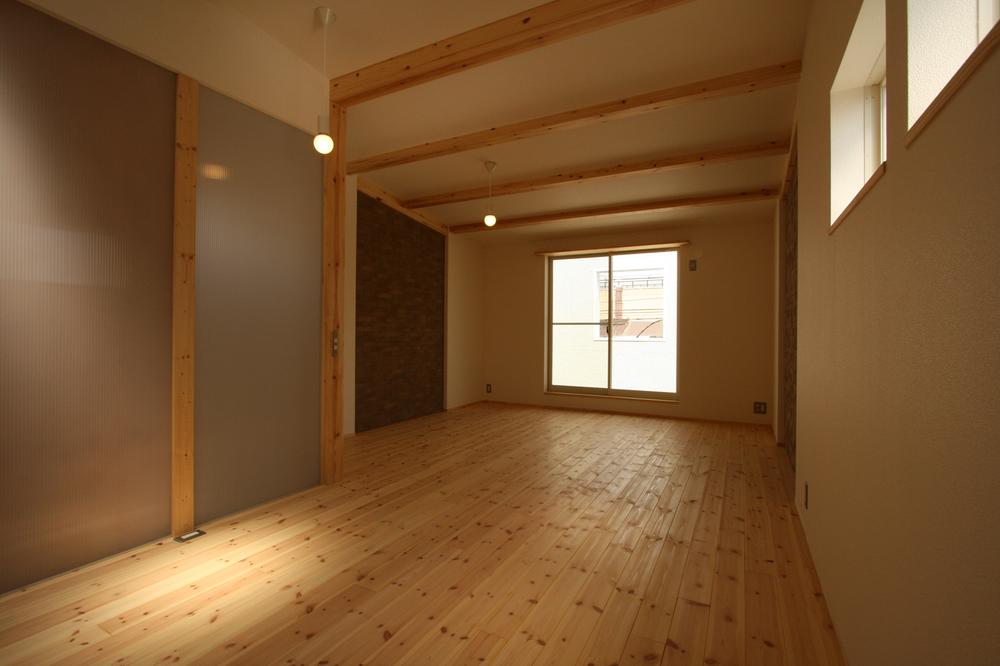 3 Kaiyoshitsu You can increase the future number of rooms in the partition.
3階洋室 間仕切りで将来部屋数を増やせます。
Other introspectionその他内観 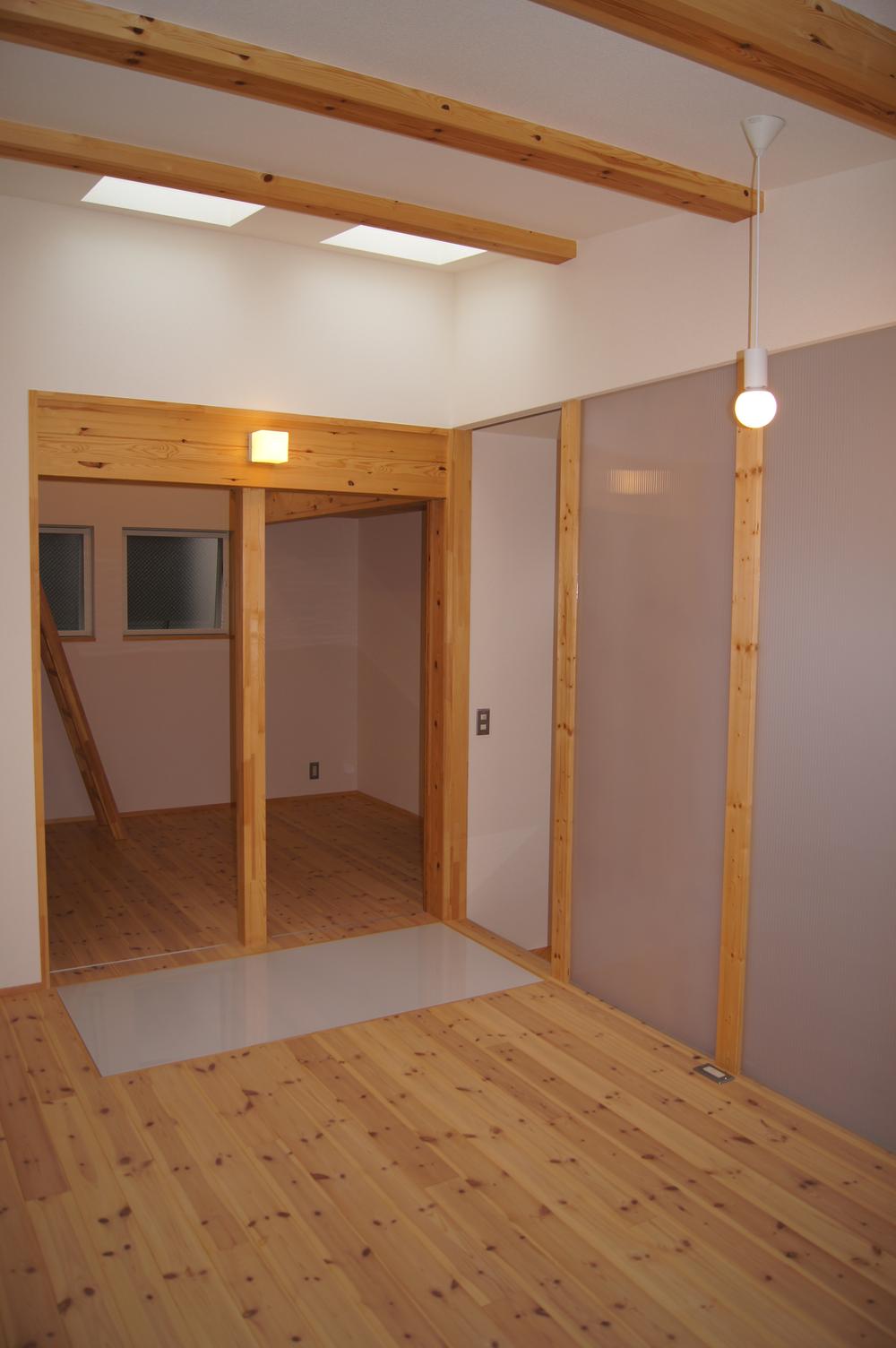 Floor the street light permeable material has become a structure that reaches up to the second floor from the top light.
トップライトから透過性素材の床を通り光が2階まで届く造りとなっています。
Non-living roomリビング以外の居室 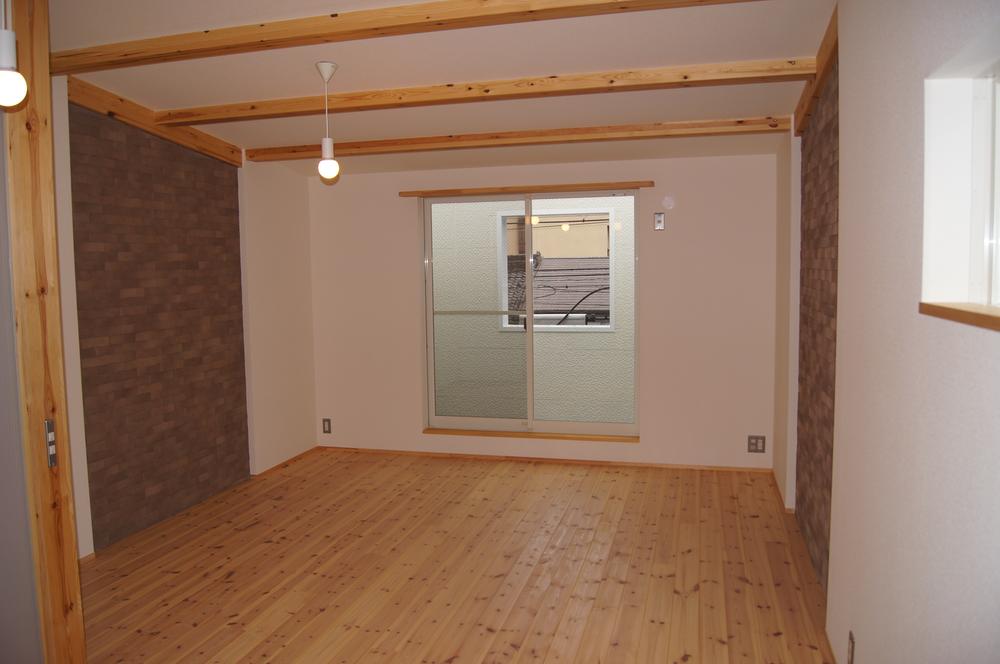 Eco-carat with a humidity control function in each room have been used in the inner wall.
各居室に調湿機能を持つエコカラットを内壁に使用しています。
Location
|












