New Homes » Kansai » Osaka prefecture » Sumiyoshi-ku
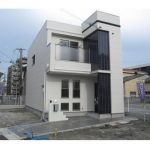 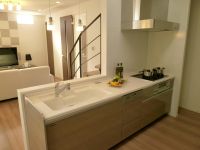
| | Osaka-shi, Osaka Sumiyoshi-ku, 大阪府大阪市住吉区 |
| JR Hanwa Line "long" walk 6 minutes JR阪和線「長居」歩6分 |
| Grand debut. All houses two-story all 7 compartment. All houses free design. High specification residential. Local briefings. Please contact House create 0120-838-660. グランドデビュー。全戸2階建て全7区画。全戸自由設計。高仕様住宅。現地説明会開催。ハウスクリエイト0120-838-660までお問合せください。 |
| ■ 4WAY access! In all within a 10-minute walk, Very convenient for commuting. ■ State-of-the-art system Kitchen Ya, System bus, etc., High-quality standard specification ■ Super within a 10-minute walk, hospital, May environment to live and equipped with facilities such as school ■ For more information you can achieve a floor plan of your ideal in a free design, Please contact House create 0120-838-660. ■4WAYアクセス!全て徒歩10分圏内で、通勤通学に大変便利。■最新型システムキッチンや、システムバス等、ハイクオリティな標準仕様■徒歩10分圏内にスーパー、病院、学校などの施設が揃っており住みよい環境■自由設計でお客様の理想の間取りを実現出来ます詳しくは、ハウスクリエイト0120-838-660までお問合せください。 |
Features pickup 特徴ピックアップ | | Solar power system / Vibration Control ・ Seismic isolation ・ Earthquake resistant / Parking two Allowed / 2 along the line more accessible / LDK20 tatami mats or more / Super close / Facing south / System kitchen / Bathroom Dryer / Yang per good / All room storage / Flat to the station / Around traffic fewer / Face-to-face kitchen / Bathroom 1 tsubo or more / 2-story / South balcony / Double-glazing / Nantei / Underfloor Storage / Atrium / Ventilation good / Wood deck / Dish washing dryer / Walk-in closet / All room 6 tatami mats or more / Water filter / City gas / All rooms are two-sided lighting / Maintained sidewalk / roof balcony / Attic storage / terrace 太陽光発電システム /制震・免震・耐震 /駐車2台可 /2沿線以上利用可 /LDK20畳以上 /スーパーが近い /南向き /システムキッチン /浴室乾燥機 /陽当り良好 /全居室収納 /駅まで平坦 /周辺交通量少なめ /対面式キッチン /浴室1坪以上 /2階建 /南面バルコニー /複層ガラス /南庭 /床下収納 /吹抜け /通風良好 /ウッドデッキ /食器洗乾燥機 /ウォークインクロゼット /全居室6畳以上 /浄水器 /都市ガス /全室2面採光 /整備された歩道 /ルーフバルコニー /屋根裏収納 /テラス | Event information イベント情報 | | Local guide Board (Please be sure to ask in advance) schedule / Every Saturday, Sunday and public holidays time / 9:30 ~ 18:00 現地案内会(事前に必ずお問い合わせください)日程/毎週土日祝時間/9:30 ~ 18:00 | Property name 物件名 | | HC = STYLE Sumiyoshi-ku, Nagainishi 3-chome, all 7 compartment HC=STYLE 住吉区長居西3丁目 全7区画 | Price 価格 | | 39,800,000 yen ~ 46,800,000 yen 3980万円 ~ 4680万円 | Floor plan 間取り | | 4LDK ~ 5LDK 4LDK ~ 5LDK | Units sold 販売戸数 | | 7 units 7戸 | Total units 総戸数 | | 7 units 7戸 | Land area 土地面積 | | 88 sq m ~ 101.82 sq m (26.61 tsubo ~ 30.80 square meters) 88m2 ~ 101.82m2(26.61坪 ~ 30.80坪) | Building area 建物面積 | | 98.82 sq m ~ 113.56 sq m (29.89 tsubo ~ 34.35 square meters) 98.82m2 ~ 113.56m2(29.89坪 ~ 34.35坪) | Completion date 完成時期(築年月) | | 6 months after the contract 契約後6ヶ月 | Address 住所 | | Osaka-shi, Osaka Sumiyoshi-ku, Nagainishi 3 大阪府大阪市住吉区長居西3 | Traffic 交通 | | JR Hanwa Line "long" walk 6 minutes
Subway Midosuji Line "long" walk 6 minutes
JR Hanwa Line "Abikocho" walk 6 minutes JR阪和線「長居」歩6分
地下鉄御堂筋線「長居」歩6分
JR阪和線「我孫子町」歩6分
| Related links 関連リンク | | [Related Sites of this company] 【この会社の関連サイト】 | Contact お問い合せ先 | | TEL: 0800-809-8858 [Toll free] mobile phone ・ Also available from PHS
Caller ID is not notified
Please contact the "saw SUUMO (Sumo)"
If it does not lead, If the real estate company TEL:0800-809-8858【通話料無料】携帯電話・PHSからもご利用いただけます
発信者番号は通知されません
「SUUMO(スーモ)を見た」と問い合わせください
つながらない方、不動産会社の方は
| Building coverage, floor area ratio 建ぺい率・容積率 | | Kenpei rate: 60%, Volume ratio: 200% 建ペい率:60%、容積率:200% | Time residents 入居時期 | | 6 months after the contract 契約後6ヶ月 | Land of the right form 土地の権利形態 | | Ownership 所有権 | Use district 用途地域 | | Two mid-high 2種中高 | Land category 地目 | | Residential land 宅地 | Overview and notices その他概要・特記事項 | | Building confirmation number: - 建築確認番号:- | Company profile 会社概要 | | <Employer ・ Marketing alliance (mediated)> governor of Osaka (3) No. 049266 (Ltd.) House Create Yubinbango571-0039 Osaka Prefecture Kadoma Hayami-cho 9-17 <事業主・販売提携(媒介)>大阪府知事(3)第049266号(株)ハウスクリエイト〒571-0039 大阪府門真市速見町9-17 |
Otherその他 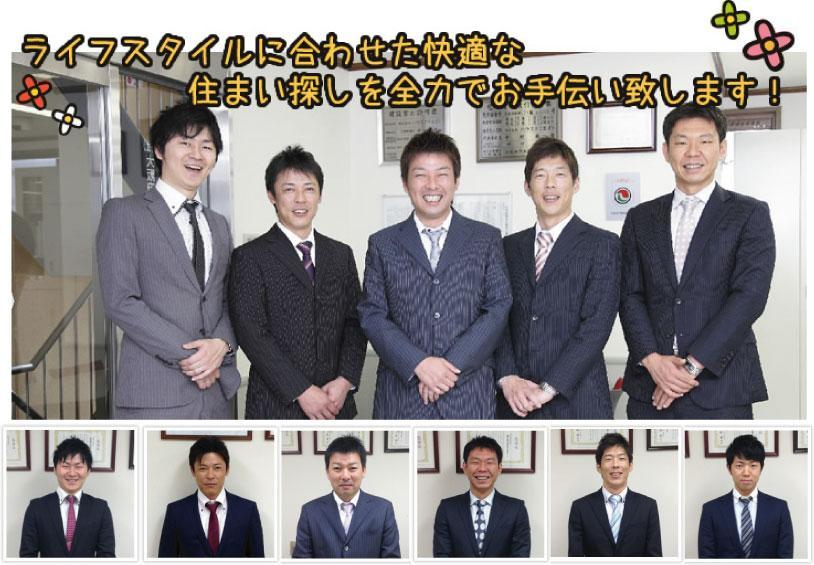 Full listing! Search for "House create" our homepage!
物件情報満載!弊社ホームページは「ハウスクリエイト」で検索!
Local appearance photo現地外観写真 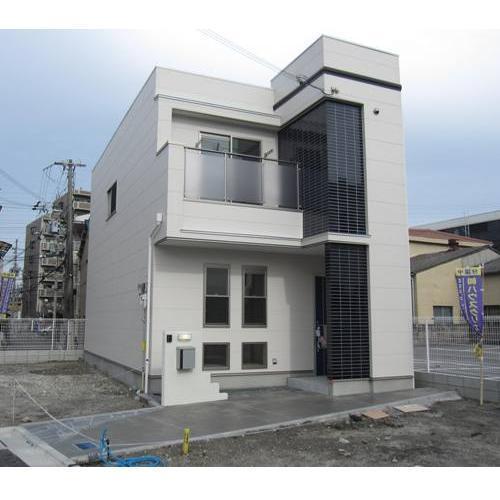 Appearance image
外観イメージ
Kitchenキッチン 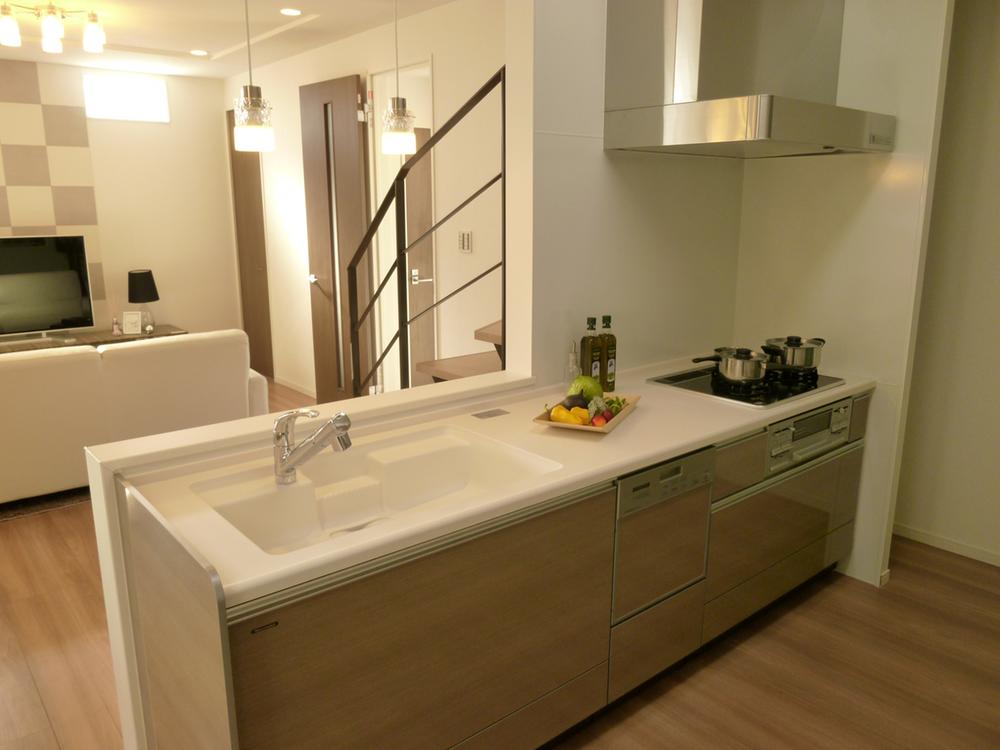 Kitchen image
キッチンイメージ
Local photos, including front road前面道路含む現地写真 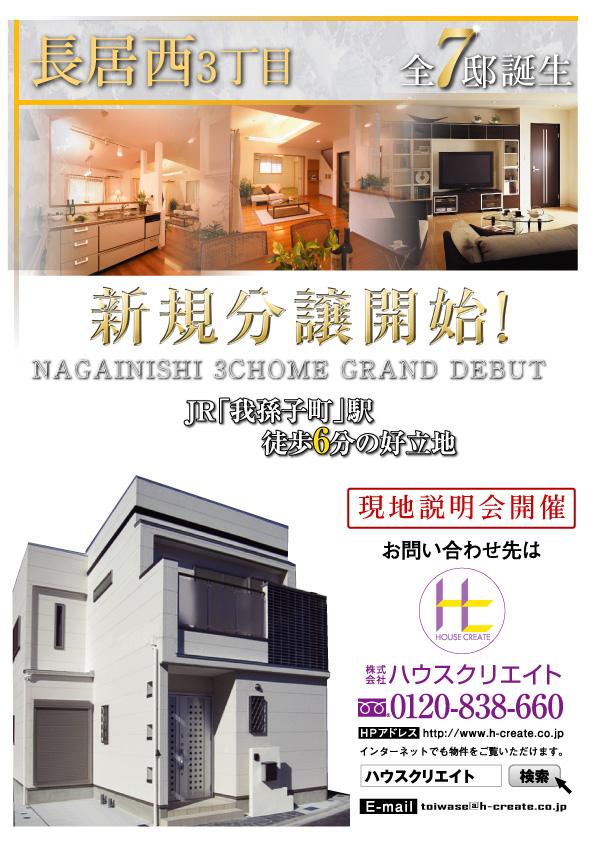 For more information we will explain, such as specification at local. Please contact 0120-838-660.
現地にて仕様など詳しくご説明いたします。0120-838-660までお問合せください。
Livingリビング 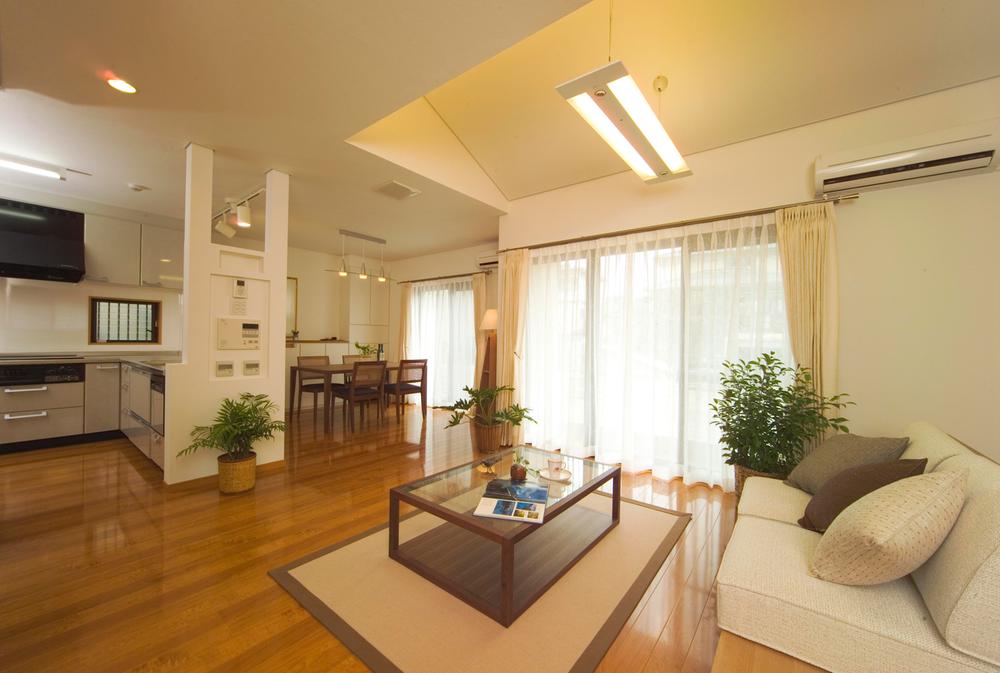 Living Image
リビングイメージ
Bathroom浴室 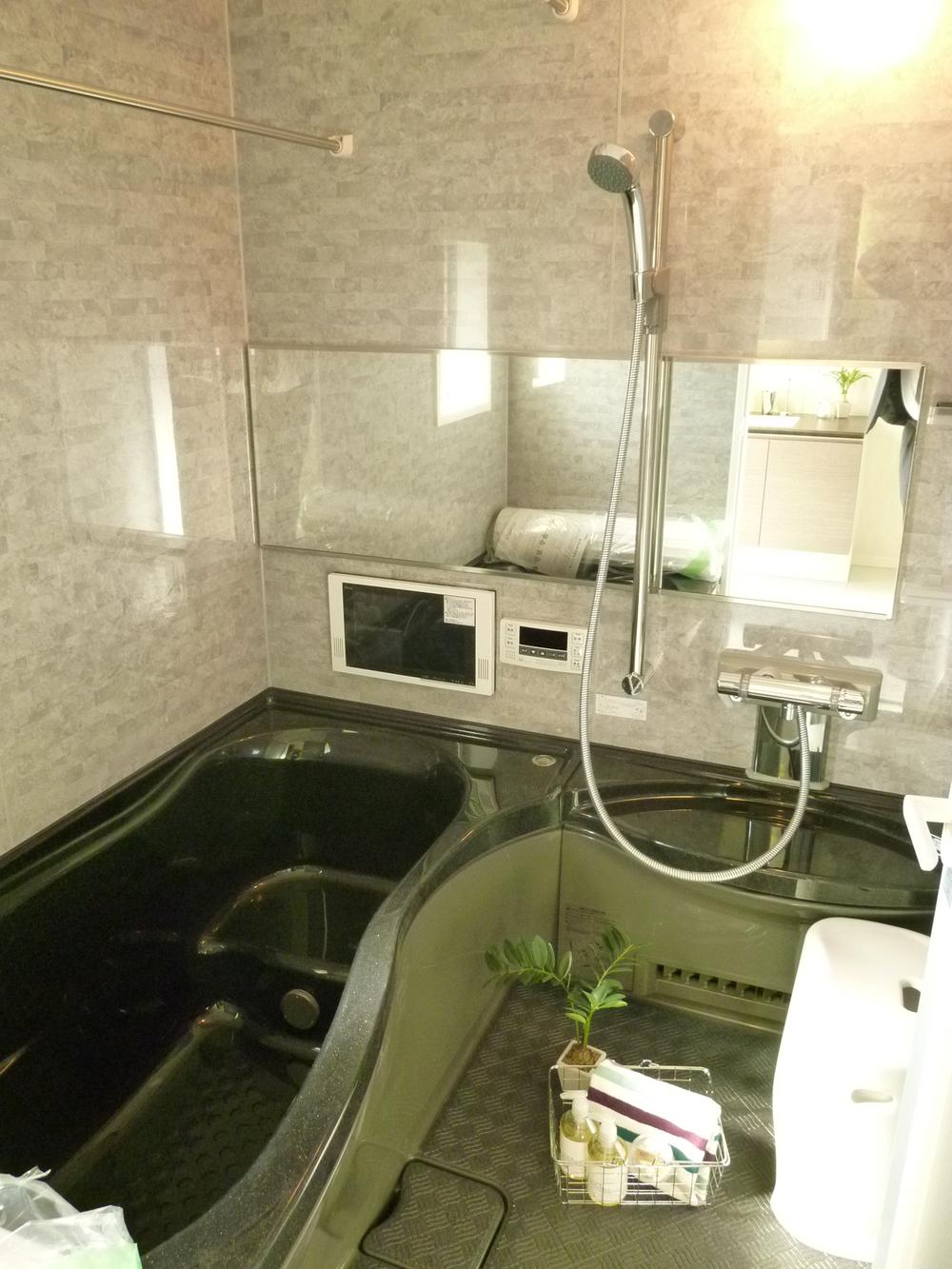 Bathroom image
浴室イメージ
Floor plan間取り図 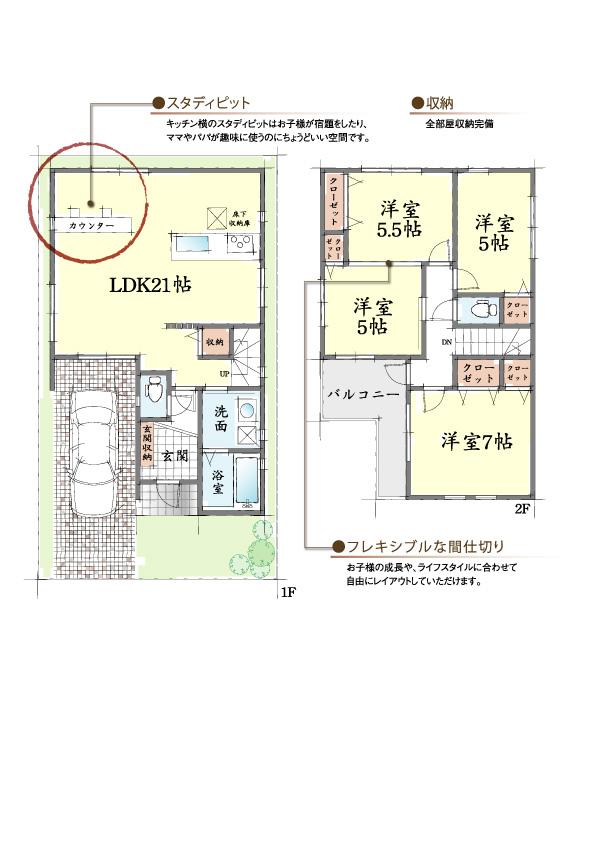 (A No. land model house), Price 44,800,000 yen, 4LDK, Land area 88 sq m , Building area 99.1 sq m
(A号地モデルハウス)、価格4480万円、4LDK、土地面積88m2、建物面積99.1m2
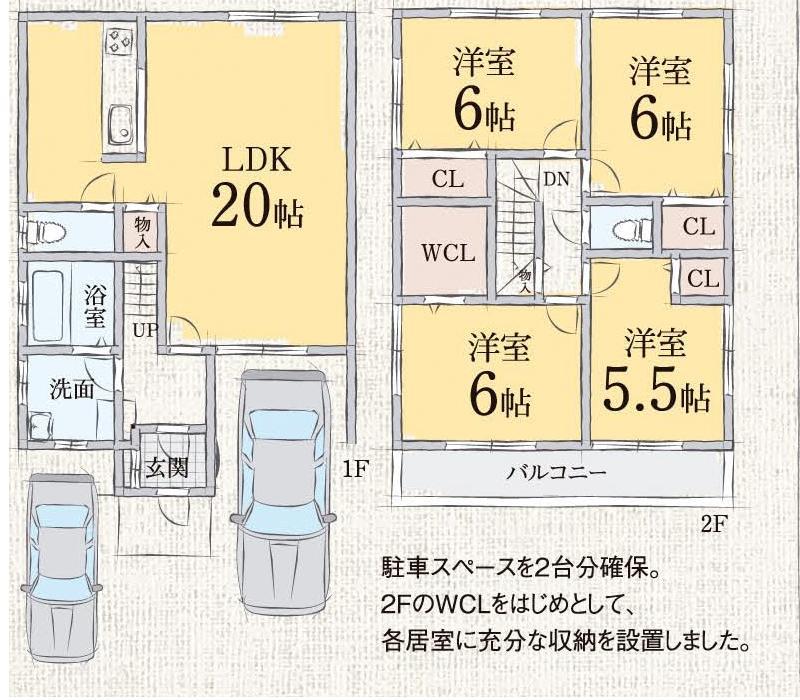 (B No. land plan), Price 43,800,000 yen, 4LDK, Land area 88 sq m , Building area 98.82 sq m
(B号地プラン)、価格4380万円、4LDK、土地面積88m2、建物面積98.82m2
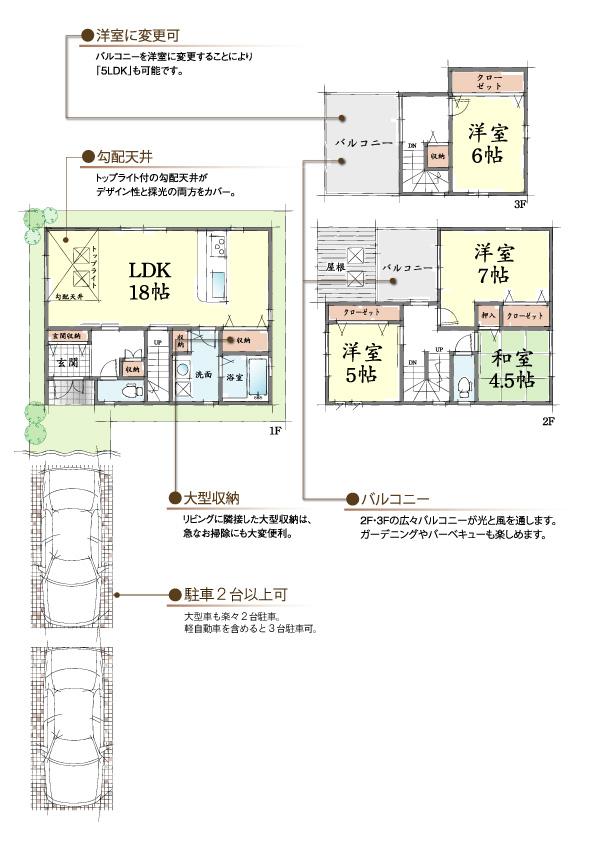 (F No. land plan), Price 39,800,000 yen, 4LDK, Land area 101.82 sq m , Building area 105.95 sq m
(F号地プラン)、価格3980万円、4LDK、土地面積101.82m2、建物面積105.95m2
The entire compartment Figure全体区画図 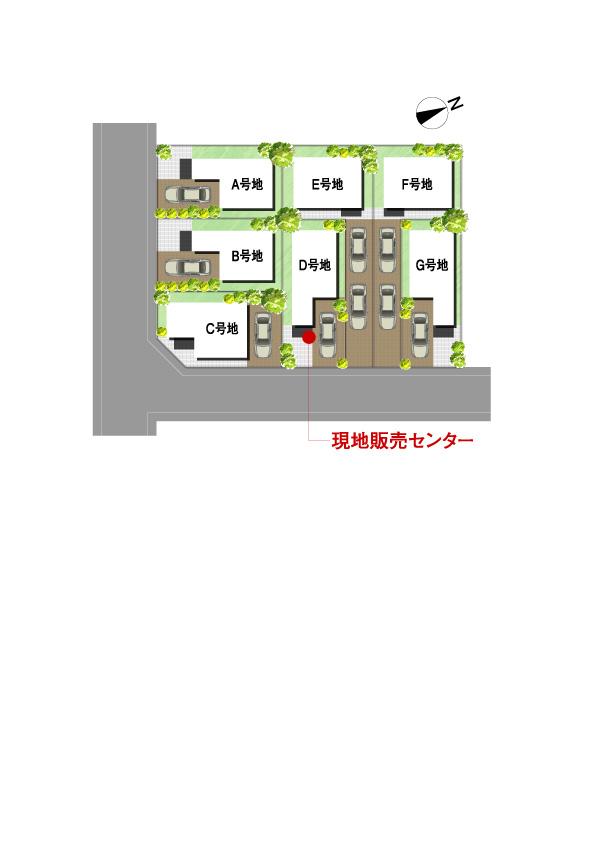 All 7 compartment. Popular two-story, There are two cars parking plan three-storey
全7区画。人気の2階建て、3階建て2台駐車プラン有り
Otherその他 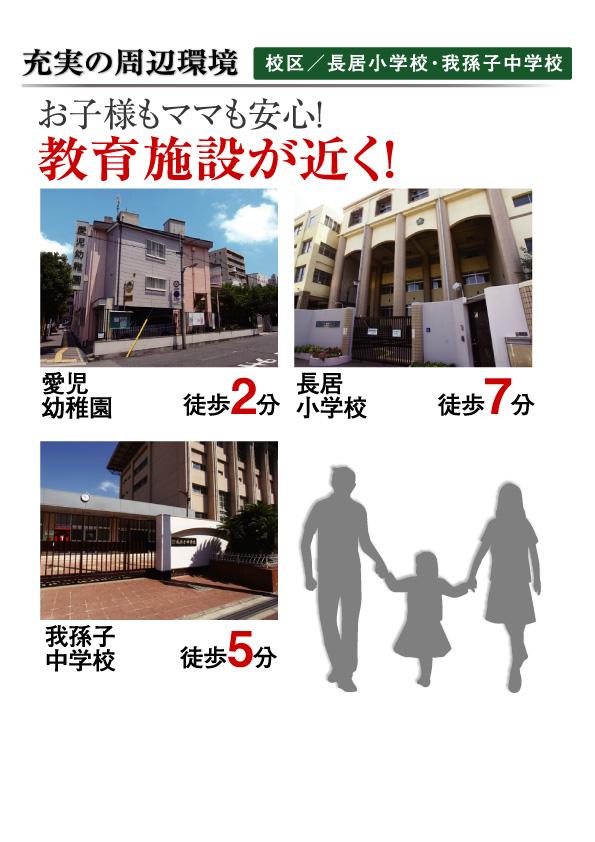 Education facilities near!
教育施設が近く!
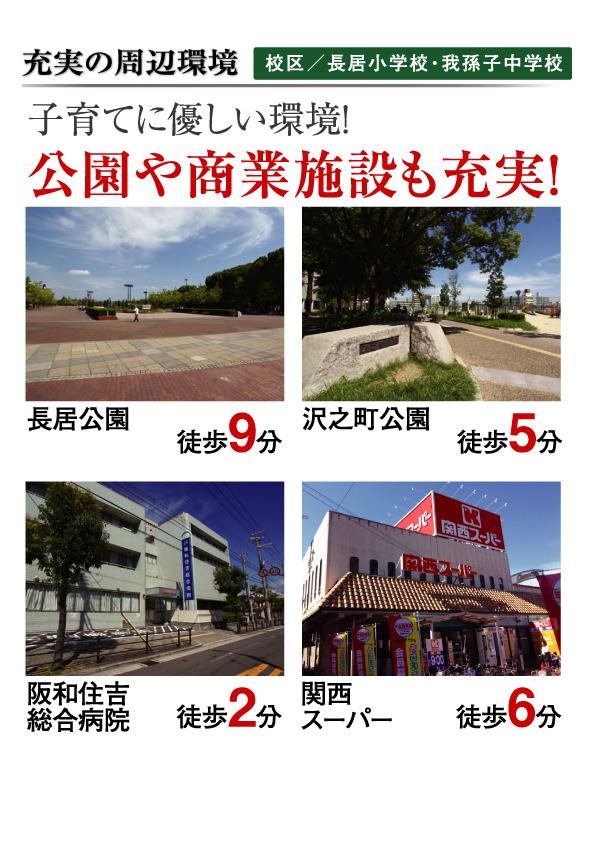 Also enhance the park and commercial facilities!
公園や商業施設も充実!
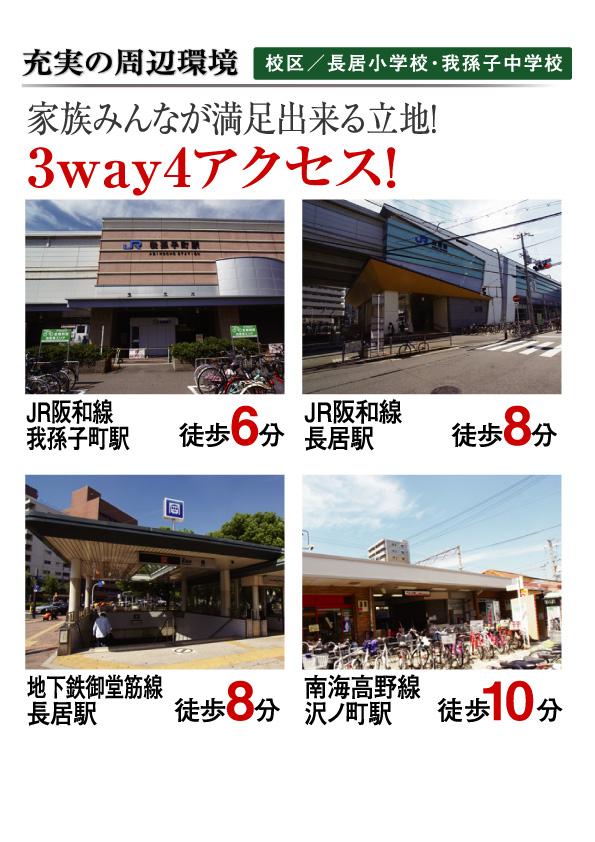 3WAY4 access!
3WAY4アクセス!
Primary school小学校 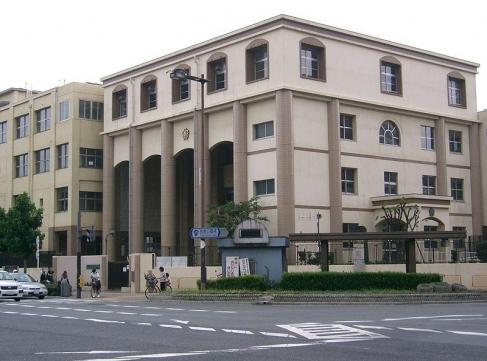 480m to Osaka Municipal Nagai Elementary School
大阪市立長居小学校まで480m
Junior high school中学校 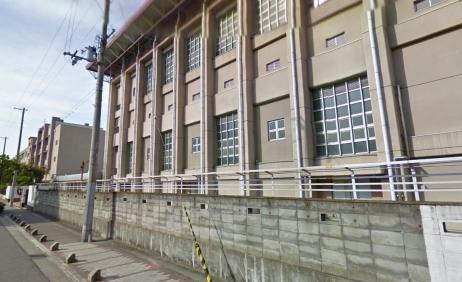 320m to Osaka Municipal Abiko Junior High School
大阪市立我孫子中学校まで320m
Non-living roomリビング以外の居室 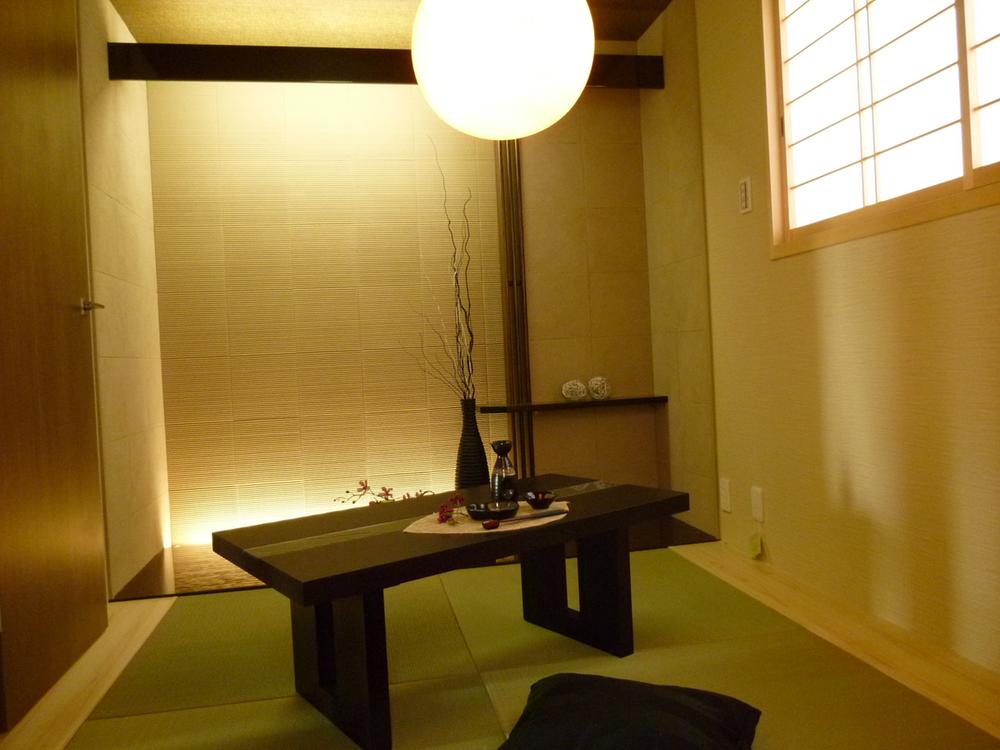 Japanese-style image
和室イメージ
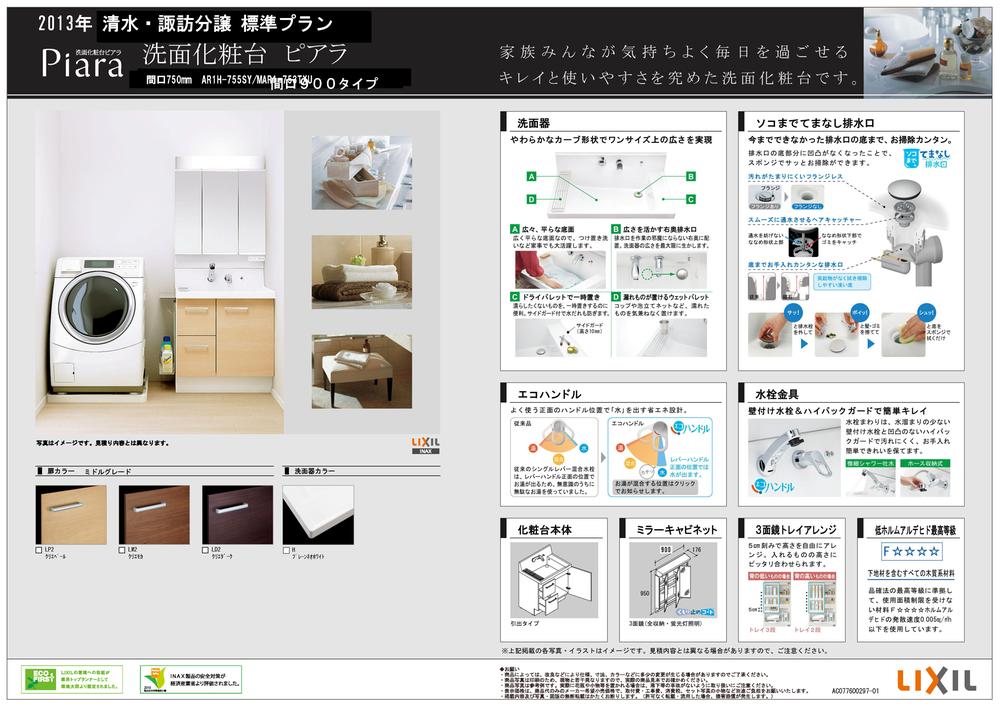 Other Equipment
その他設備
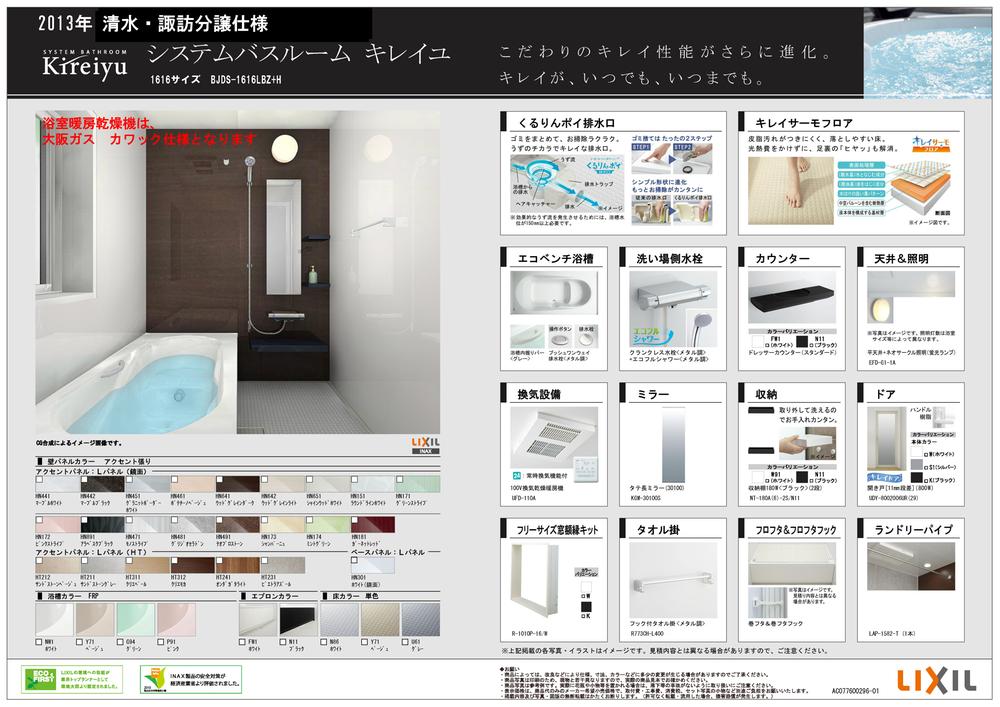 Other Equipment
その他設備
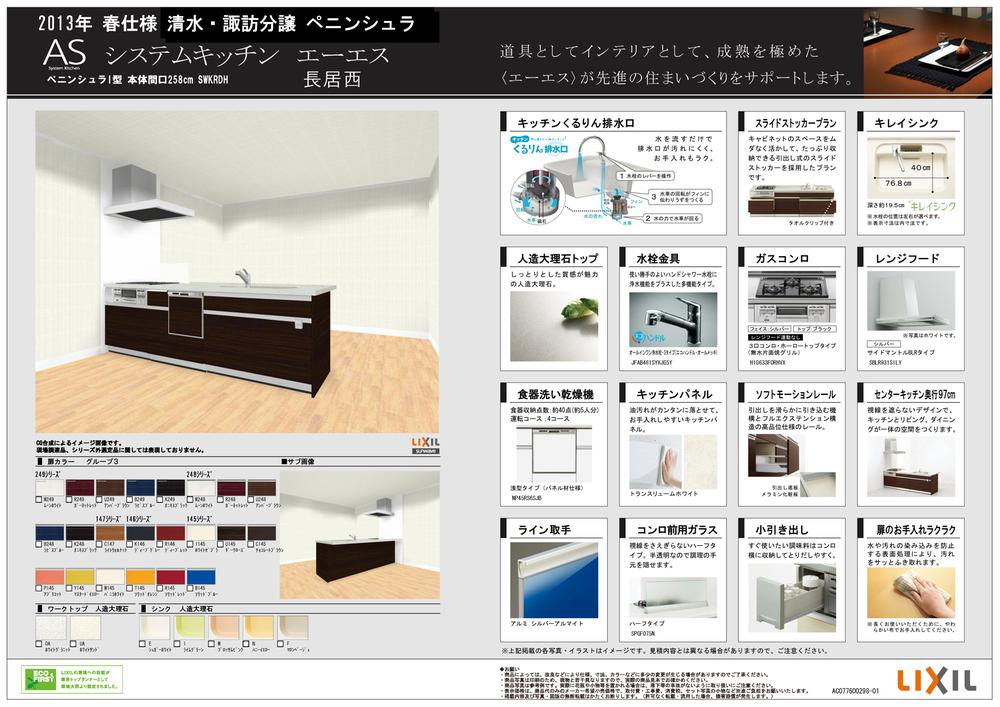 Other Equipment
その他設備
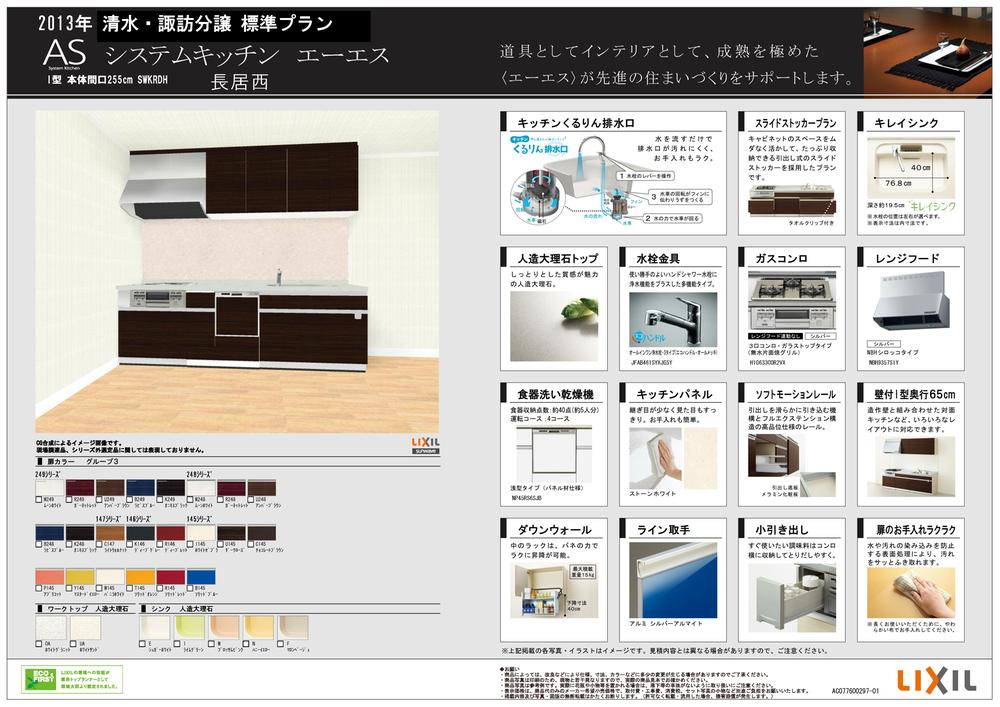 Other Equipment
その他設備
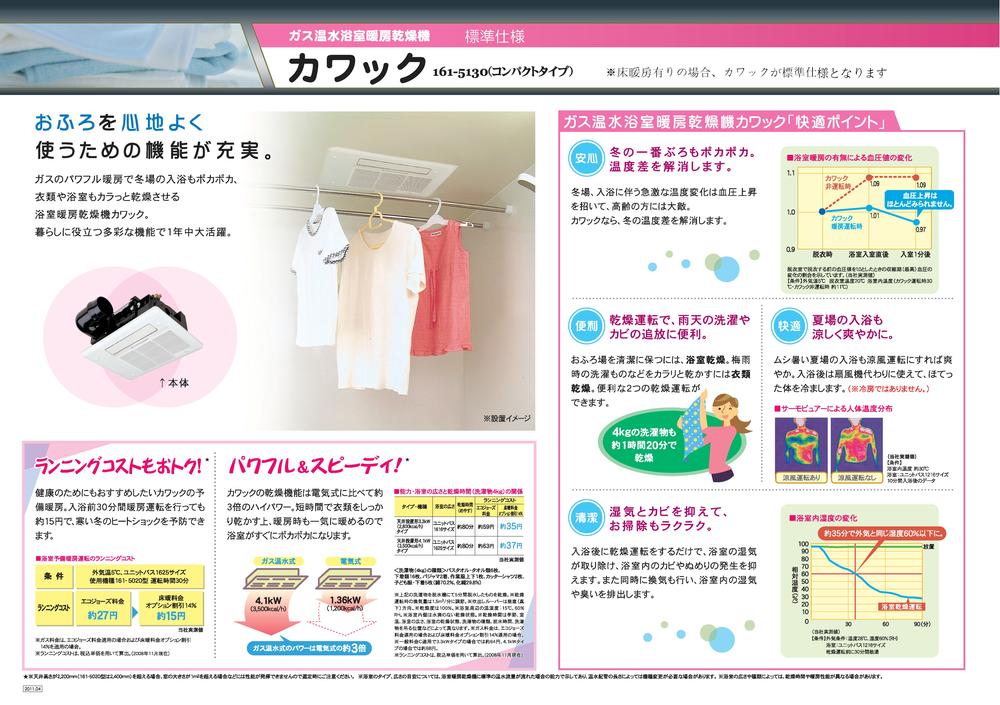 Other Equipment
その他設備
Shopping centreショッピングセンター 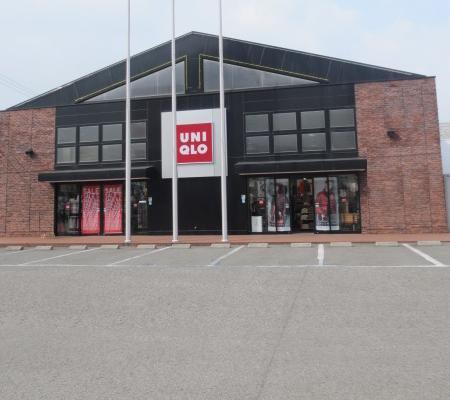 811m to UNIQLO Sumiyoshi Abiko shop
ユニクロ住吉我孫子店まで811m
Supermarketスーパー 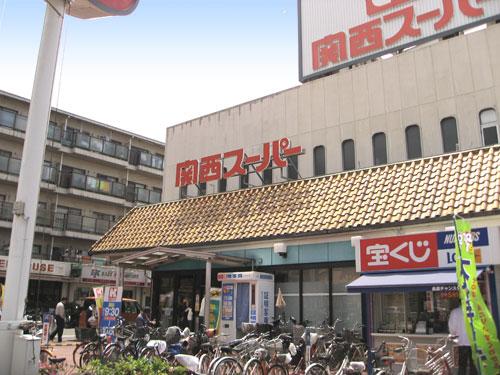 449m to the Kansai Super Nagai shop
関西スーパー長居店まで449m
Park公園 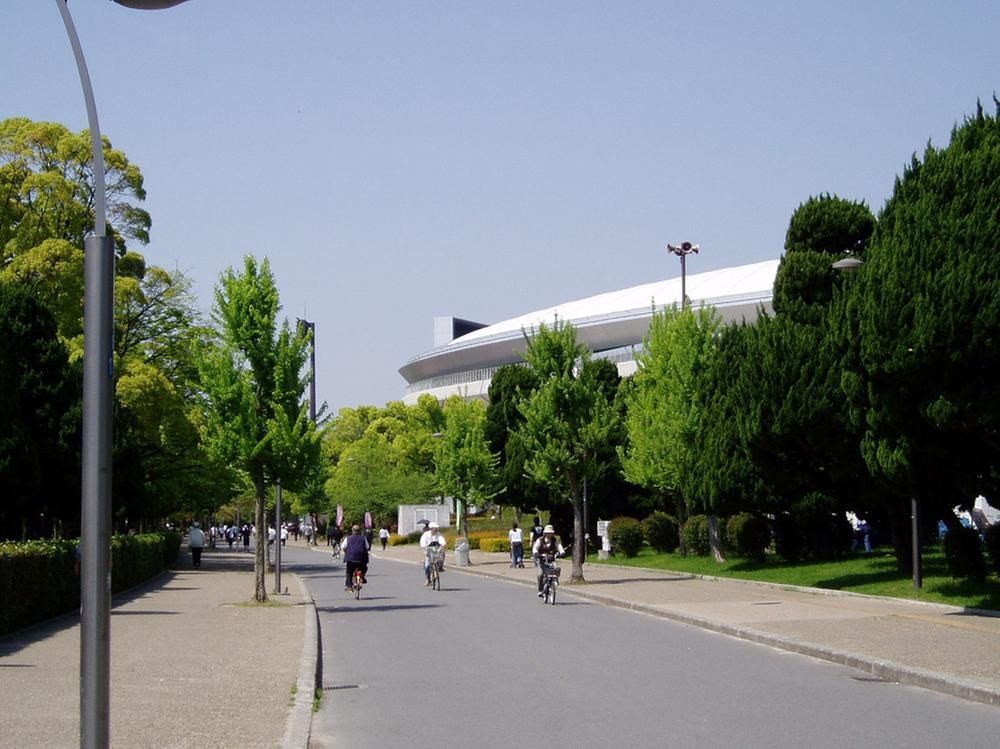 To Nagai Park 640m
長居公園まで640m
Location
|

























