New Homes » Kansai » Osaka prefecture » Sumiyoshi-ku
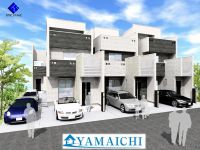 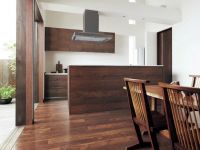
| | Osaka-shi, Osaka Sumiyoshi-ku, 大阪府大阪市住吉区 |
| Nankai Koya Line "Sawanomachi" walk 3 minutes 南海高野線「沢ノ町」歩3分 |
| Fine stage sender B No. land seismic 2-story land area 25 square meters Total floor area 33 square meters large 4LDK + 1G ファインステージ千躰B号地耐震2階建土地面積 25坪 延床面積 33坪大型4LDK+1G |
| ■ It appeared 2-story state-of-the-art facilities in Sumiyoshi Ward !! ■ Latest earthquake-resistant wooden house ■ 30-year warranty of the house ■ Living 20 Pledge or larger 4LDK ■ Front road 6m MinamiMuko [ Luxuries of enhancement ] ■ Island kitchen + cupboard ■ Three sides of the floor heating to the LDK (nook) ■ Mist Kawakku + 16 inches bathroom TV + insulation bathtub ■ 2014 energy-saving sash (Low-E pair glass) ■ With the handset intercom (with recording function) ■ Utility costs savings eco Jaws (water heater) ■ All LED lighting ■ Eco corresponding insulation entrance door ■ 住吉区に最新設備の2階建が登場!!■ 最新の耐震木造住宅■ 30年保証の家■ リビング20帖以上の大型4LDK■ 前面道路6m 南向【 充実の豪華設備 】■ アイランドキッチン+カップボード ■ LDKに床暖房を3面(ヌック)■ ミストカワック + 16インチ浴室TV + 断熱浴槽■ 2014年省エネ対応サッシ(Low-Eペアガラス)■ 子機付きインターホン(録画機能付)■ エコジョーズ(給湯器)で光熱費節約■ オールLED照明■ エコ対応断熱玄関ドア |
Features pickup 特徴ピックアップ | | Construction housing performance with evaluation / Design house performance with evaluation / Eco-point target housing / Measures to conserve energy / Corresponding to the flat-35S / Vibration Control ・ Seismic isolation ・ Earthquake resistant / Seismic fit / Parking two Allowed / 2 along the line more accessible / LDK20 tatami mats or more / Energy-saving water heaters / Facing south / System kitchen / Bathroom Dryer / Yang per good / All room storage / Flat to the station / A quiet residential area / Around traffic fewer / Or more before road 6m / Shaping land / Mist sauna / Washbasin with shower / Face-to-face kitchen / Security enhancement / Barrier-free / Toilet 2 places / Natural materials / Bathroom 1 tsubo or more / 2-story / South balcony / Double-glazing / High speed Internet correspondence / Warm water washing toilet seat / TV with bathroom / Underfloor Storage / The window in the bathroom / TV monitor interphone / High-function toilet / All living room flooring / Dish washing dryer / Or more ceiling height 2.5m / Living stairs / City gas / A large gap between the neighboring house / Maintained sidewalk / roof balcony / Flat terrain / Floor heating 建設住宅性能評価付 /設計住宅性能評価付 /エコポイント対象住宅 /省エネルギー対策 /フラット35Sに対応 /制震・免震・耐震 /耐震適合 /駐車2台可 /2沿線以上利用可 /LDK20畳以上 /省エネ給湯器 /南向き /システムキッチン /浴室乾燥機 /陽当り良好 /全居室収納 /駅まで平坦 /閑静な住宅地 /周辺交通量少なめ /前道6m以上 /整形地 /ミストサウナ /シャワー付洗面台 /対面式キッチン /セキュリティ充実 /バリアフリー /トイレ2ヶ所 /自然素材 /浴室1坪以上 /2階建 /南面バルコニー /複層ガラス /高速ネット対応 /温水洗浄便座 /TV付浴室 /床下収納 /浴室に窓 /TVモニタ付インターホン /高機能トイレ /全居室フローリング /食器洗乾燥機 /天井高2.5m以上 /リビング階段 /都市ガス /隣家との間隔が大きい /整備された歩道 /ルーフバルコニー /平坦地 /床暖房 | Event information イベント情報 | | Local guidance meeting (please visitors to direct local) schedule / Every Saturday, Sunday and public holidays 現地案内会(直接現地へご来場ください)日程/毎週土日祝 | Price 価格 | | 37,800,000 yen ※ The base price of the outer groove expenses (ground improvement ・ Supply and discharge Mizuhiki included other) ・ It does not include options, etc.. 3780万円※本体価格には外溝費(地盤改良・給排水引込他)・オプション等は含まれておりません。 | Floor plan 間取り | | 4LDK 4LDK | Units sold 販売戸数 | | 4 units 4戸 | Land area 土地面積 | | 83.23 sq m (25.17 tsubo) (Registration) 83.23m2(25.17坪)(登記) | Building area 建物面積 | | 109.62 sq m (33.15 tsubo) (Registration) 109.62m2(33.15坪)(登記) | Completion date 完成時期(築年月) | | January 2014 will 2014年1月予定 | Address 住所 | | Osaka-shi, Osaka Sumiyoshi-ku, the sender 2 大阪府大阪市住吉区千躰2 | Traffic 交通 | | Nankai Koya Line "Sawanomachi" walk 3 minutes
Nankai Koya Line "Sumiyoshihigashi" walk 10 minutes
Hankai Line "Hosoi River" walk 12 minutes 南海高野線「沢ノ町」歩3分
南海高野線「住吉東」歩10分
阪堺電気軌道阪堺線「細井川」歩12分
| Related links 関連リンク | | [Related Sites of this company] 【この会社の関連サイト】 | Contact お問い合せ先 | | TEL: 06-6770-0130 Please contact as "saw SUUMO (Sumo)" TEL:06-6770-0130「SUUMO(スーモ)を見た」と問い合わせください | Time residents 入居時期 | | January 2014 2014年1月 | Land of the right form 土地の権利形態 | | Ownership 所有権 | Structure and method of construction 構造・工法 | | Wooden 2-story + 1G 木造2階建+1G | Use district 用途地域 | | One middle and high 1種中高 | Other limitations その他制限事項 | | Regulations have by the Law for the Protection of Cultural Properties, Quasi-fire zones 文化財保護法による規制有、準防火地域 | Overview and notices その他概要・特記事項 | | Building confirmation number: No. Trust 13-3096, ※ Apology and attention Document request or inquiry than Sumo is not off at reception. This is because only a published as an advertising inquiries about the property is, We hope in our HP face phone. 建築確認番号:第トラスト13-3096号、※お詫びと注意 スーモよりの資料請求やお問い合わせは受付でおりません。こちらはあくまで広告としての掲載なので物件に関するお問い合わせは、当社HPかお電話にてお願い致します。 | Company profile 会社概要 | | <Seller> governor of Osaka Prefecture (1) No. 055782 (Ltd.) Yamaichi Building Products Yubinbango543-0001 Osaka-shi, Osaka, Tennoji-ku Uehonmachi 6-9-21 fusion plus building the fourth floor <売主>大阪府知事(1)第055782号(株)ヤマイチ住建〒543-0001 大阪府大阪市天王寺区上本町6-9-21 フュージョンプラスビル4階 |
Rendering (appearance)完成予想図(外観) 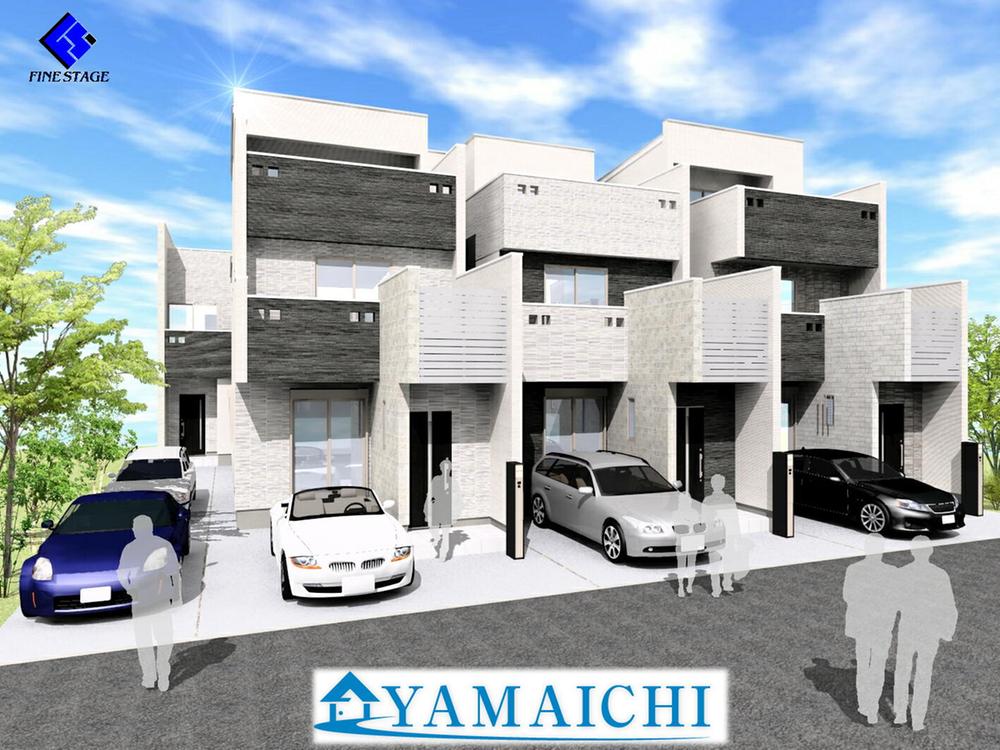 Cityscape Rendering. Enjoy the spacious space there !!
街並完成予想図。広々とした空間を堪能あれ!!
Same specifications photo (kitchen)同仕様写真(キッチン) 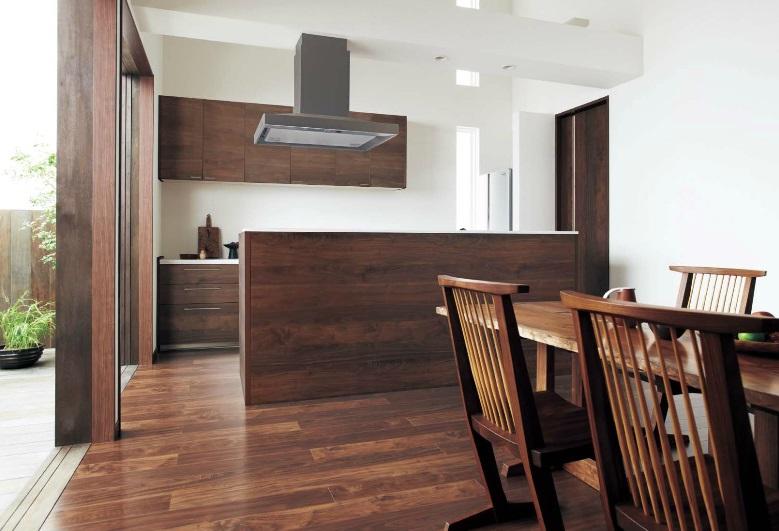 Fun cooking in high-function kitchen.
高機能キッチンでお料理も楽しい。
Bathroom浴室 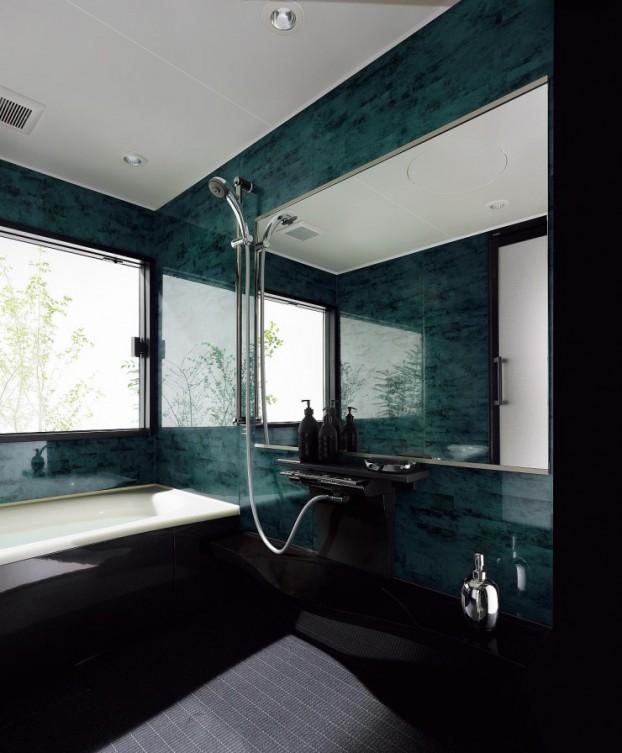 Please spend your time and spacious.
ゆったりとしたお時間を過ごして下さい。
Same specifications photos (appearance)同仕様写真(外観) 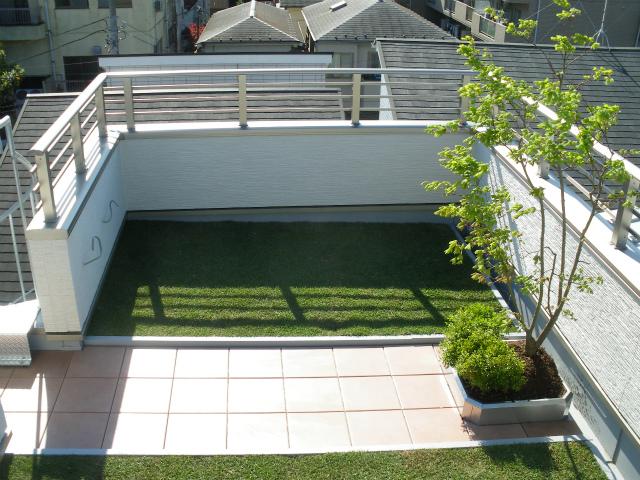 Spacious balcony.
広々バルコニー。
Floor plan間取り図 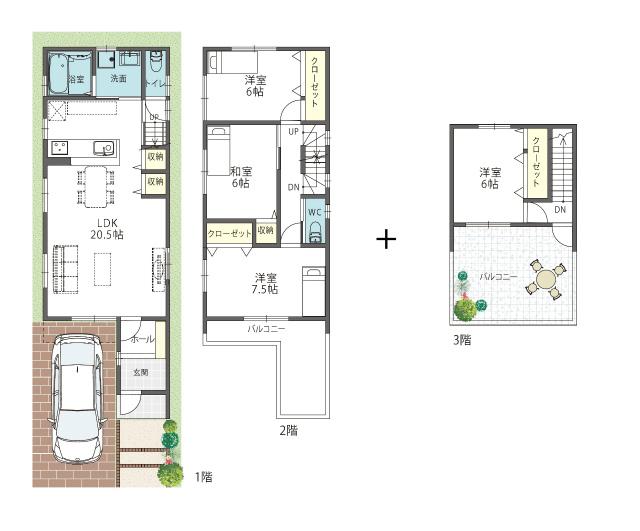 (B No. land), Price 37,800,000 yen, 4LDK, Land area 83.23 sq m , Building area 109.62 sq m
(B号地)、価格3780万円、4LDK、土地面積83.23m2、建物面積109.62m2
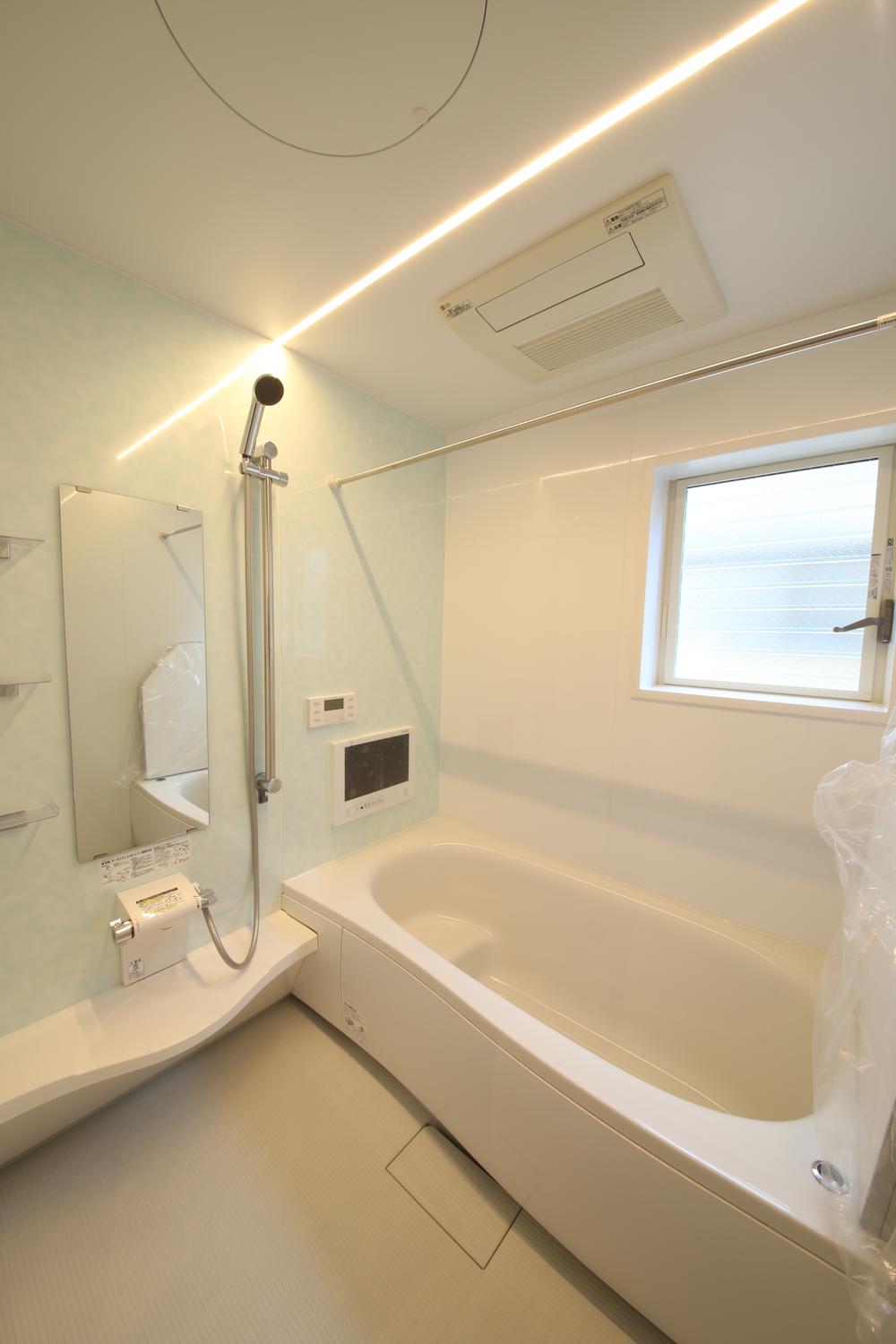 Same specifications photo (bathroom)
同仕様写真(浴室)
Wash basin, toilet洗面台・洗面所 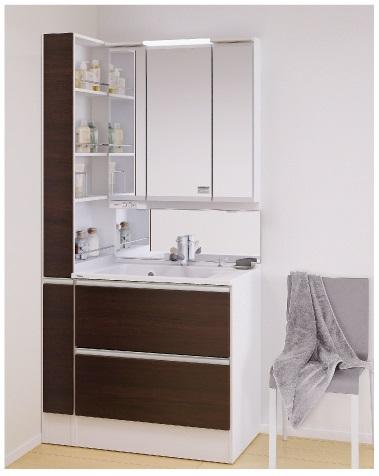 Efficiently as possible in the morning of busy time
朝の忙しい時間を出来るだけ効率良く
Toiletトイレ 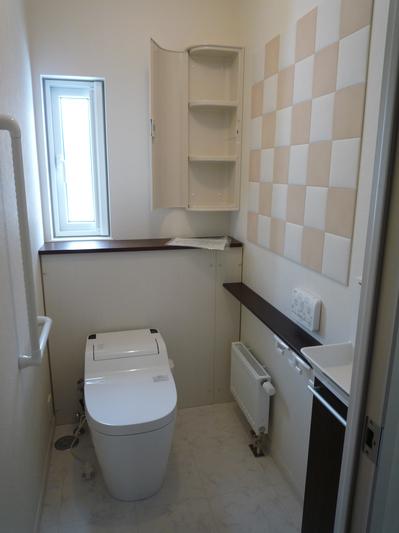 High-function toilet Please realize.
高機能トイレ実感して下さい。
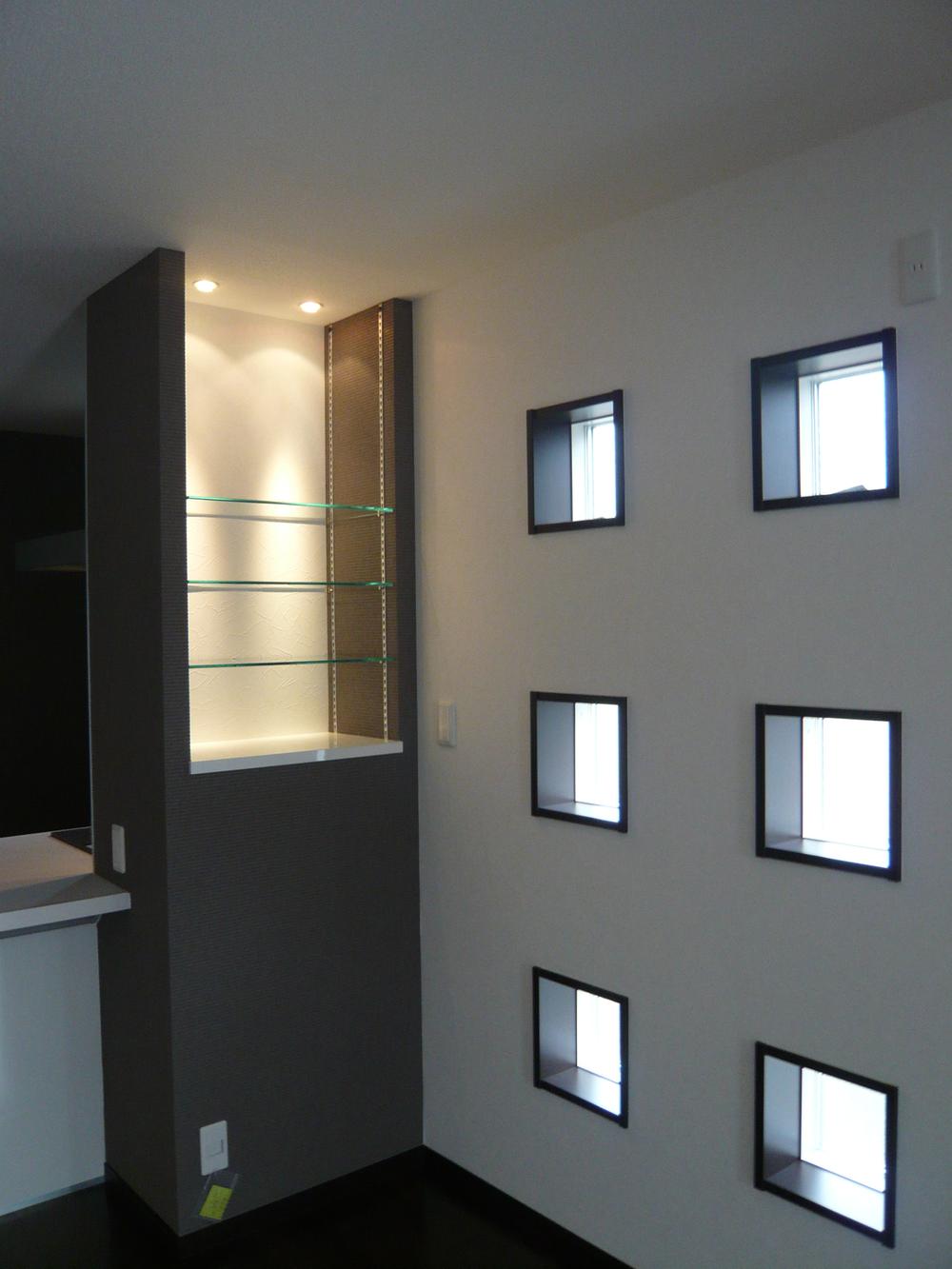 Entrance
玄関
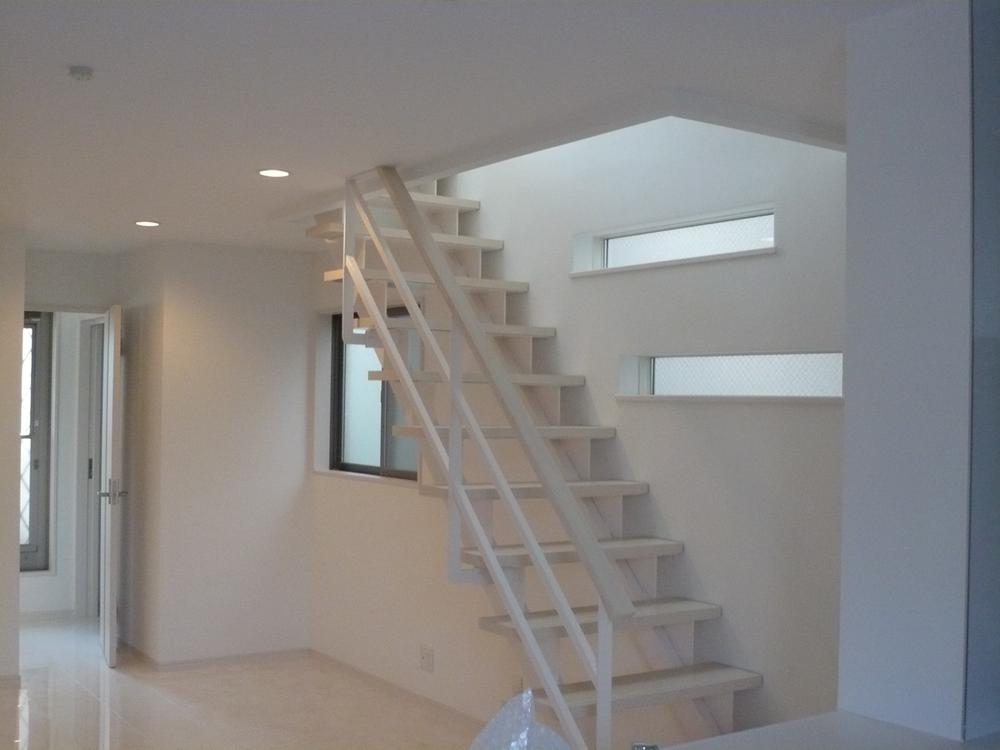 Living
リビング
Livingリビング 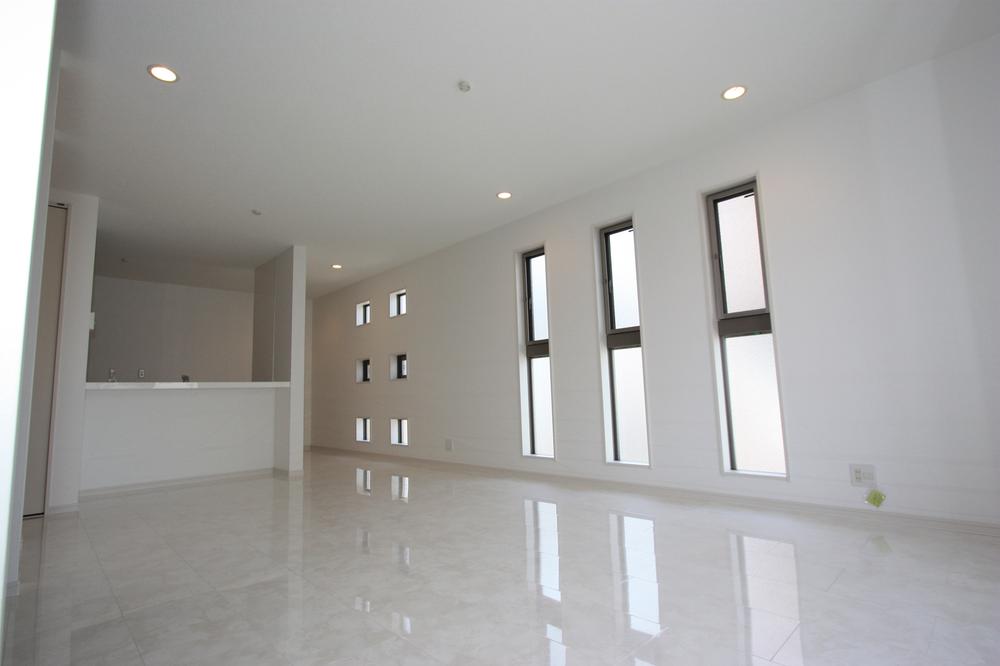 Family reunion in the spacious living room.
広々としたリビングで家族団らん。
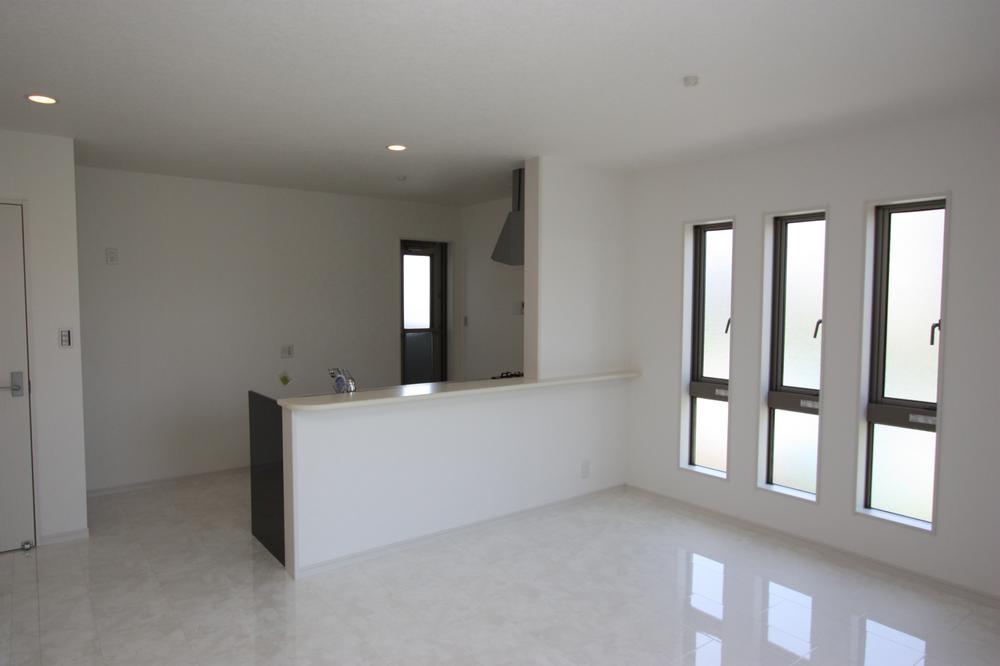 Rendering (introspection)
完成予想図(内観)
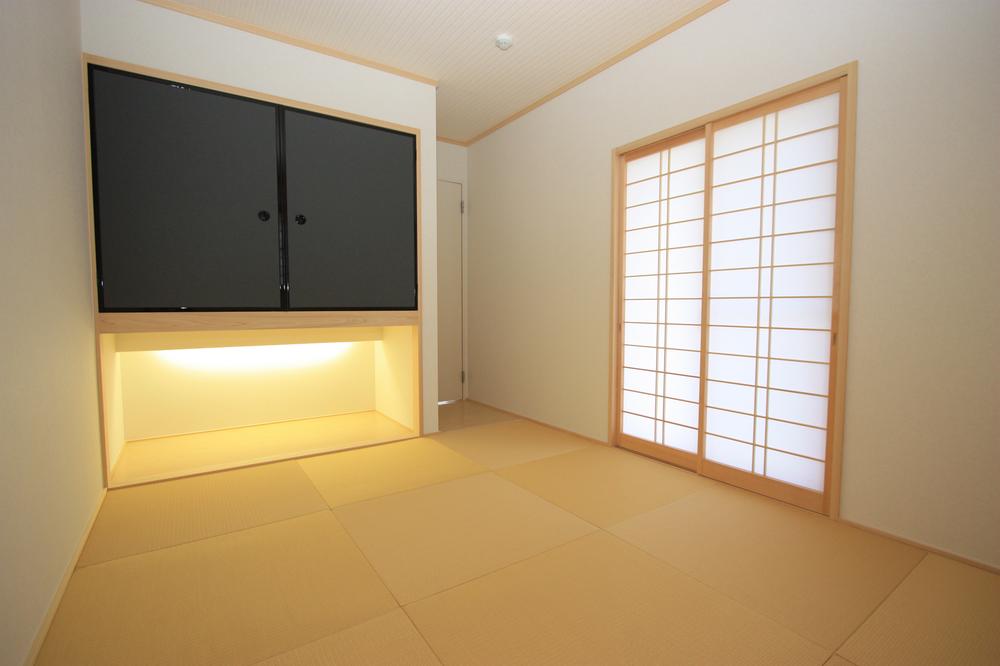 Non-living room
リビング以外の居室
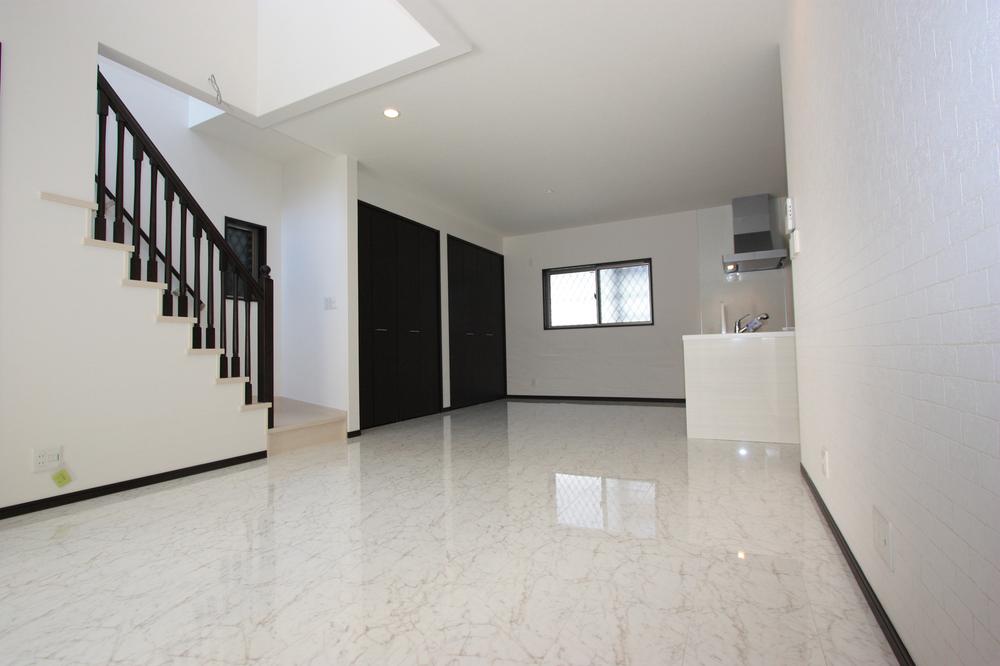 Rendering (introspection)
完成予想図(内観)
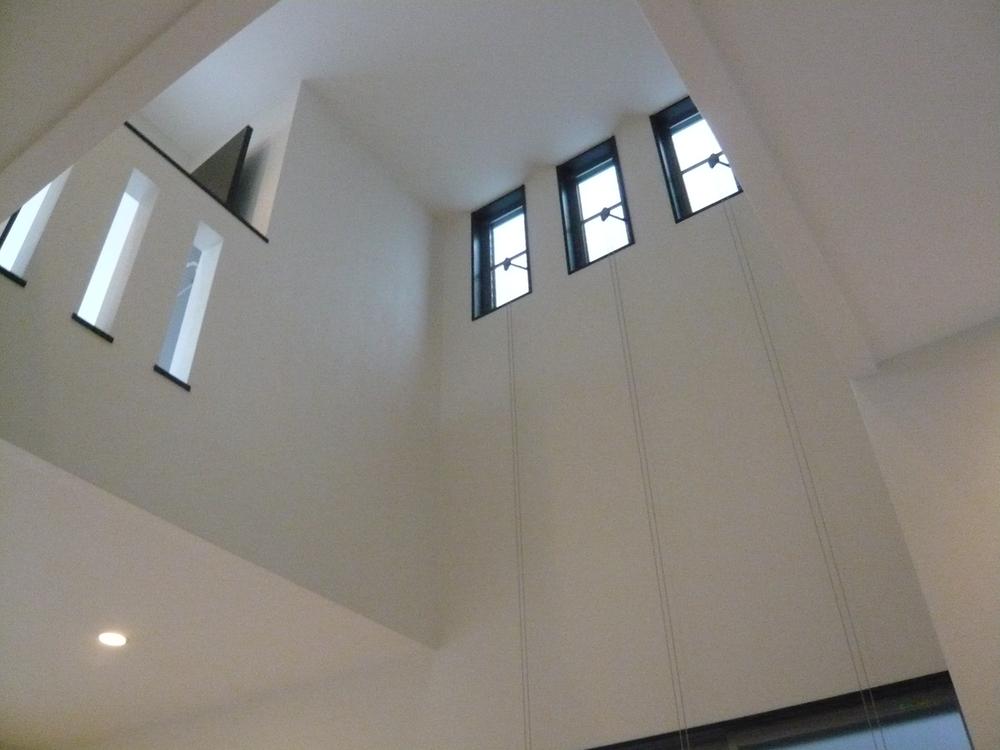 Other introspection
その他内観
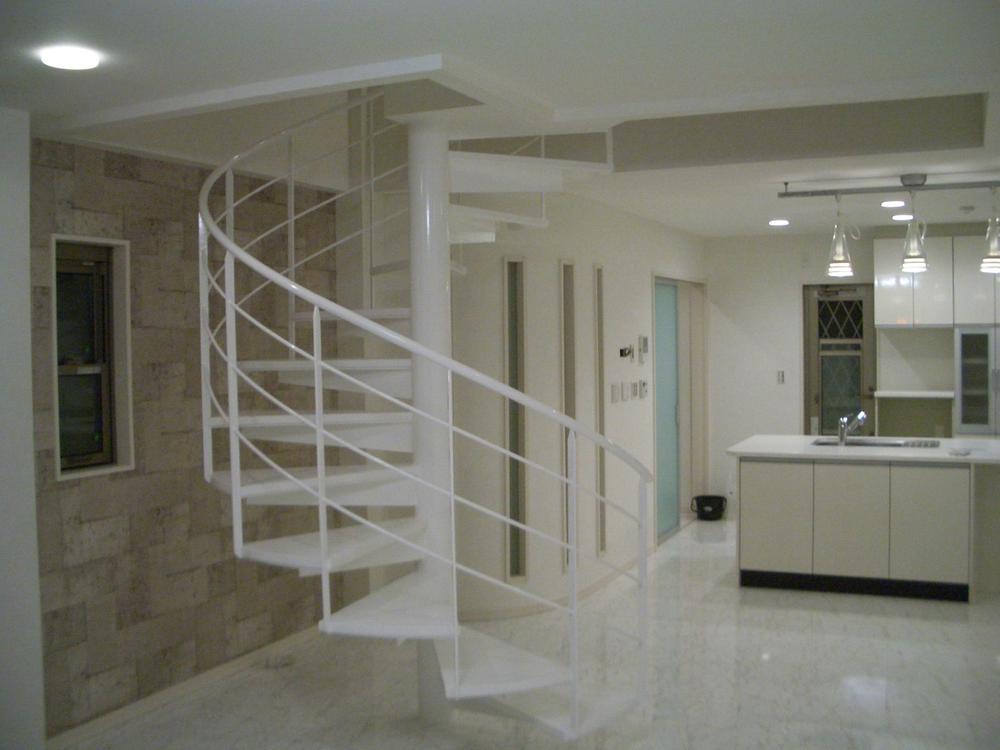 Same specifications photo (kitchen)
同仕様写真(キッチン)
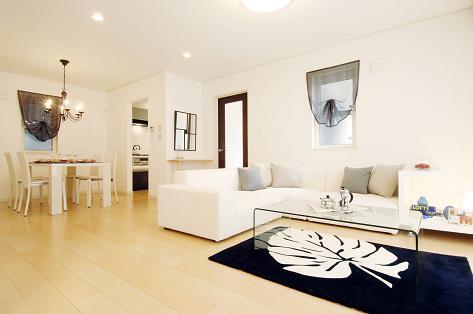 Same specifications photos (living)
同仕様写真(リビング)
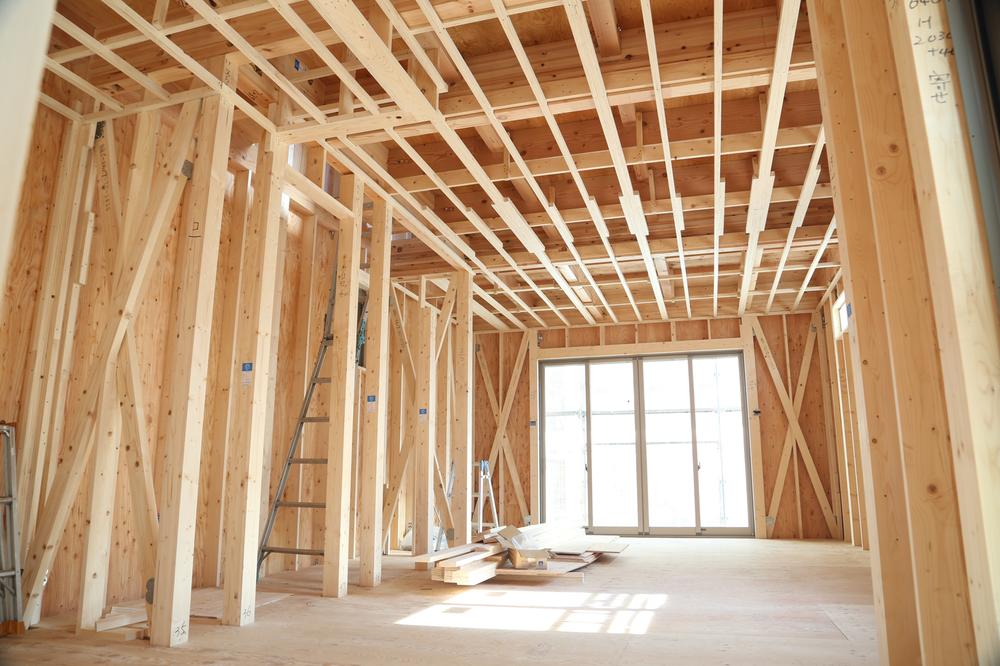 Other
その他
Local photos, including front road前面道路含む現地写真 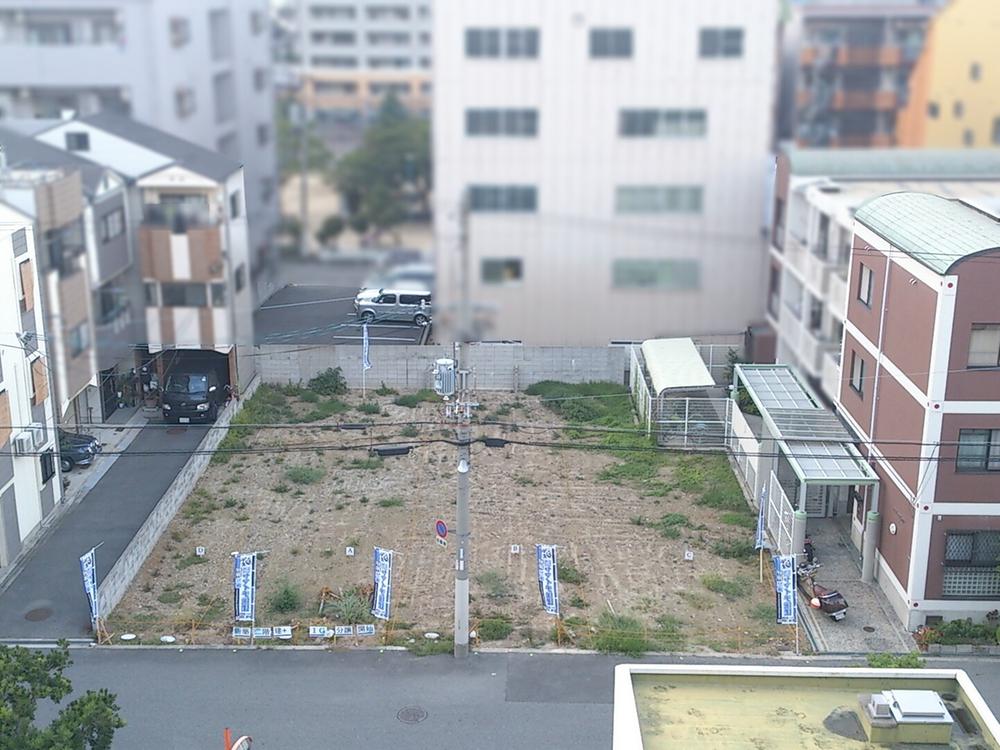 Around neat !!
周辺すっきり!!
Other localその他現地 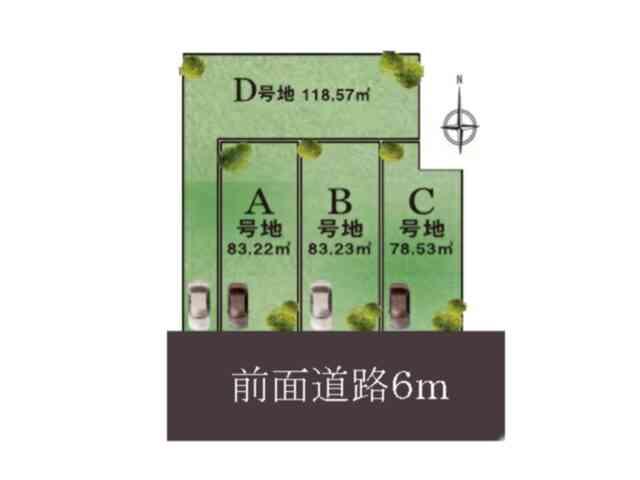 Front road spacious !!
前面道路広々!!
Primary school小学校 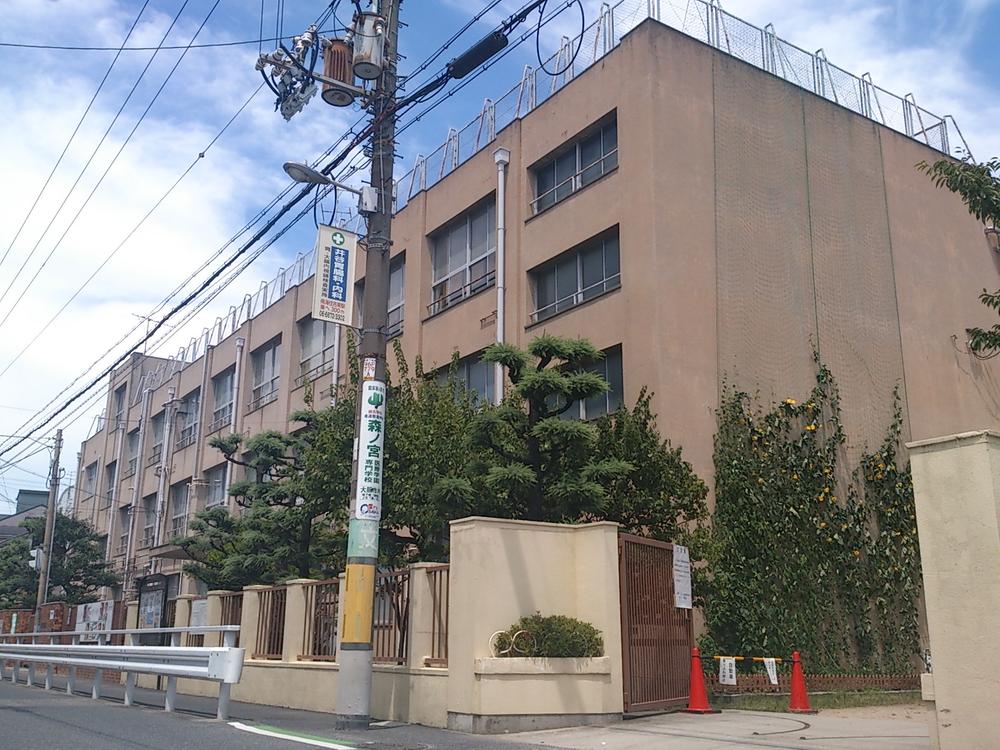 604m to Osaka Municipal Sumie Elementary School
大阪市立墨江小学校まで604m
Location
| 





















