New Homes » Kansai » Osaka prefecture » Taisho-ku
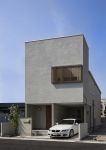 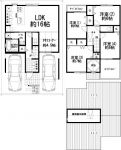
| | Osaka-shi, Osaka Taisho Ward 大阪府大阪市大正区 |
| Subway Yotsubashi Line "Kitakagaya" walk 50 minutes 地下鉄四つ橋線「北加賀屋」歩50分 |
| Site area 31.91 square meters. Car two parking possible standard plan at the front road 8m or more. Floor plan changes from here can freely. 敷地面積31.91坪。前面道路8m以上で車2台駐車可能の標準プラン。ここからの間取り変更は自由にできます。 |
| Corresponding to the flat-35S, Parking two Allowed, System kitchen, Bathroom Dryer, All room storage, A quiet residential area, LDK15 tatami mats or more, Or more before road 6mese-style room, Mist sauna, Washbasin with shower, Face-to-face kitchen, Security enhancement, Toilet 2 places, Bathroom 1 tsubo or more, 2 or more sides balcony, Double-glazing, Otobasu, Warm water washing toilet seat, TV with bathroom, The window in the bathroom, TV monitor interphone, Dish washing dryer, All room 6 tatami mats or more, Water filter, roof balcony, Attic storage, Floor heating フラット35Sに対応、駐車2台可、システムキッチン、浴室乾燥機、全居室収納、閑静な住宅地、LDK15畳以上、前道6m以上、和室、ミストサウナ、シャワー付洗面台、対面式キッチン、セキュリティ充実、トイレ2ヶ所、浴室1坪以上、2面以上バルコニー、複層ガラス、オートバス、温水洗浄便座、TV付浴室、浴室に窓、TVモニタ付インターホン、食器洗乾燥機、全居室6畳以上、浄水器、ルーフバルコニー、屋根裏収納、床暖房 |
Features pickup 特徴ピックアップ | | Corresponding to the flat-35S / Parking two Allowed / System kitchen / Bathroom Dryer / All room storage / A quiet residential area / LDK15 tatami mats or more / Or more before road 6m / Japanese-style room / Mist sauna / Washbasin with shower / Face-to-face kitchen / Security enhancement / Toilet 2 places / Bathroom 1 tsubo or more / 2 or more sides balcony / Double-glazing / Otobasu / Warm water washing toilet seat / TV with bathroom / The window in the bathroom / TV monitor interphone / Dish washing dryer / All room 6 tatami mats or more / Water filter / roof balcony / Attic storage / Floor heating フラット35Sに対応 /駐車2台可 /システムキッチン /浴室乾燥機 /全居室収納 /閑静な住宅地 /LDK15畳以上 /前道6m以上 /和室 /ミストサウナ /シャワー付洗面台 /対面式キッチン /セキュリティ充実 /トイレ2ヶ所 /浴室1坪以上 /2面以上バルコニー /複層ガラス /オートバス /温水洗浄便座 /TV付浴室 /浴室に窓 /TVモニタ付インターホン /食器洗乾燥機 /全居室6畳以上 /浄水器 /ルーフバルコニー /屋根裏収納 /床暖房 | Event information イベント情報 | | Model house (Please be sure to ask in advance) schedule / Now open モデルハウス(事前に必ずお問い合わせください)日程/公開中 | Price 価格 | | 30,800,000 yen 3080万円 | Floor plan 間取り | | 5LDK 5LDK | Units sold 販売戸数 | | 1 units 1戸 | Total units 総戸数 | | 1 units 1戸 | Land area 土地面積 | | 105.5 sq m (31.91 tsubo) (Registration) 105.5m2(31.91坪)(登記) | Building area 建物面積 | | 104.49 sq m (31.60 square meters) 104.49m2(31.60坪) | Driveway burden-road 私道負担・道路 | | Nothing 無 | Completion date 完成時期(築年月) | | 6 months after the contract 契約後6ヶ月 | Address 住所 | | Osaka-shi, Osaka Taisho Ward Tsurumachi 1 大阪府大阪市大正区鶴町1 | Traffic 交通 | | Subway Yotsubashi Line "Kitakagaya" walk 50 minutes
Nankai Koya Line "Tsumori" walk 60 minutes
Osaka city bus "Tsurumachi 1-chome" walk 3 minutes 地下鉄四つ橋線「北加賀屋」歩50分
南海高野線「津守」歩60分
大阪市営バス「鶴町1丁目」歩3分 | Related links 関連リンク | | [Related Sites of this company] 【この会社の関連サイト】 | Person in charge 担当者より | | [Regarding this property.] Site area 31.91 square meters. Car two parking possible standard plan at the front road 8m or more. Floor plan changes from here can freely. 【この物件について】敷地面積31.91坪。前面道路8m以上で車2台駐車可能の標準プラン。ここからの間取り変更は自由にできます。 | Contact お問い合せ先 | | La beads Home for Sale (Ltd.) TEL: 0800-603-8229 [Toll free] mobile phone ・ Also available from PHS
Caller ID is not notified
Please contact the "saw SUUMO (Sumo)"
If it does not lead, If the real estate company ラビーズホーム販売(株)TEL:0800-603-8229【通話料無料】携帯電話・PHSからもご利用いただけます
発信者番号は通知されません
「SUUMO(スーモ)を見た」と問い合わせください
つながらない方、不動産会社の方は
| Building coverage, floor area ratio 建ぺい率・容積率 | | 80% ・ 200% 80%・200% | Time residents 入居時期 | | 6 months after the contract 契約後6ヶ月 | Land of the right form 土地の権利形態 | | Ownership 所有権 | Structure and method of construction 構造・工法 | | Wooden 2-story (framing method) 木造2階建(軸組工法) | Use district 用途地域 | | One dwelling 1種住居 | Other limitations その他制限事項 | | Quasi-fire zones 準防火地域 | Overview and notices その他概要・特記事項 | | Facilities: Public Water Supply, This sewage, City gas, Building confirmation number: KKK, Parking: Garage 設備:公営水道、本下水、都市ガス、建築確認番号:KKK、駐車場:車庫 | Company profile 会社概要 | | <Mediation> governor of Osaka (2) Article 052 746 No. La beads Home Sales Co., Ltd. Yubinbango530-0041 Osaka-shi, Osaka, Kita-ku, Tenjinbashi 1-15-4 RhbL Tenjin third floor <仲介>大阪府知事(2)第052746号ラビーズホーム販売(株)〒530-0041 大阪府大阪市北区天神橋1-15-4 RhbL天神3階 |
Local appearance photo現地外観写真 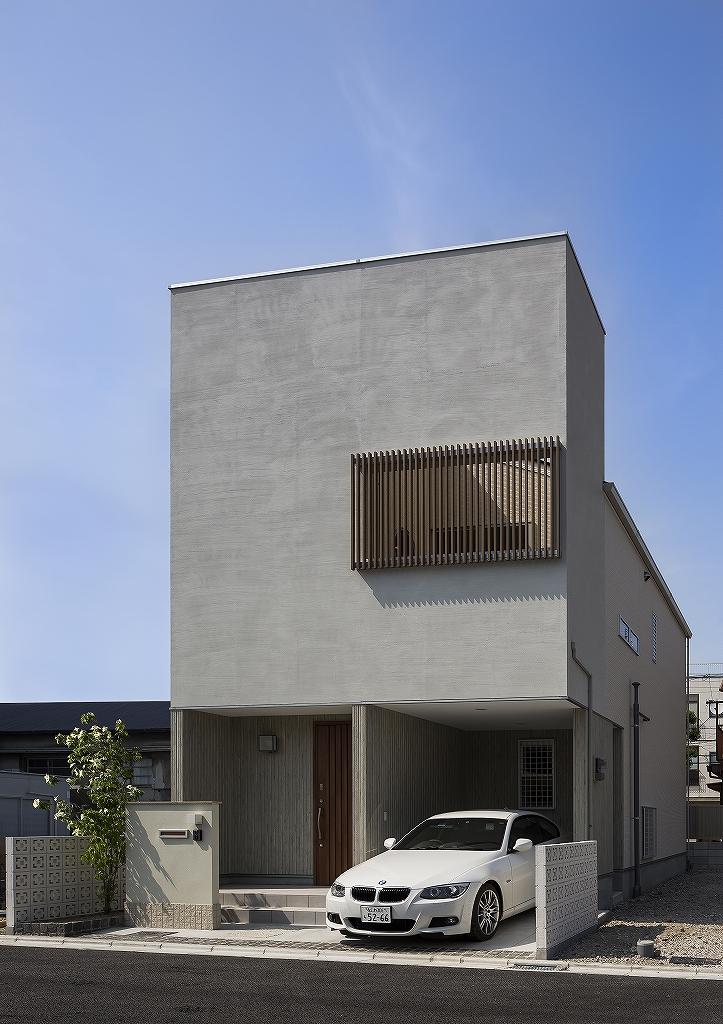 One example same specifications
同仕様一例
Floor plan間取り図 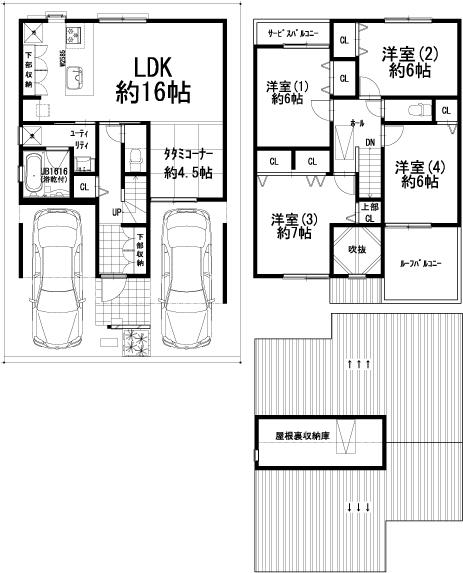 30,800,000 yen, 5LDK, Land area 105.5 sq m , Building area 104.49 sq m
3080万円、5LDK、土地面積105.5m2、建物面積104.49m2
Livingリビング 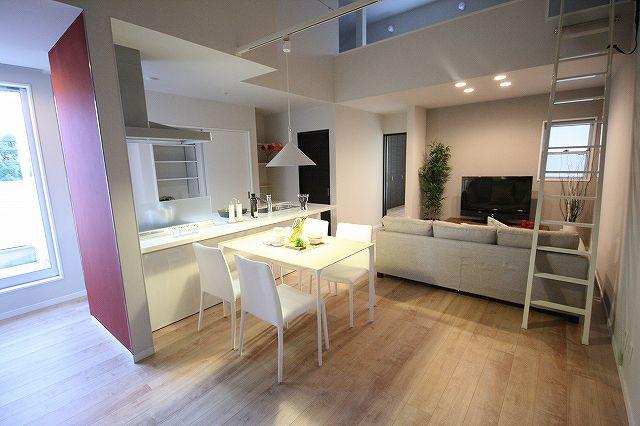 One example same specifications
同仕様一例
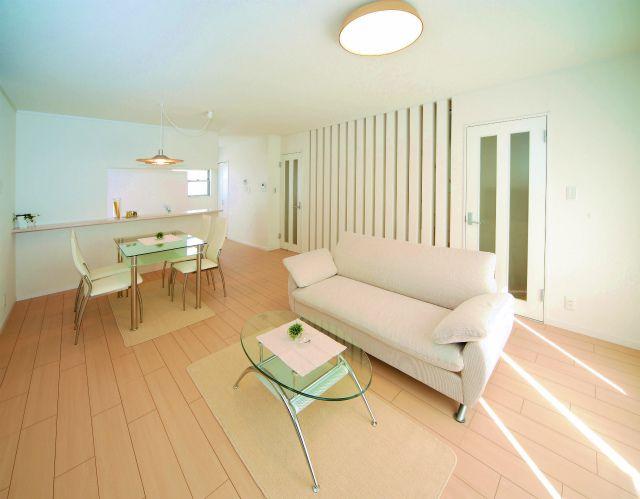 One example same specifications
同仕様一例
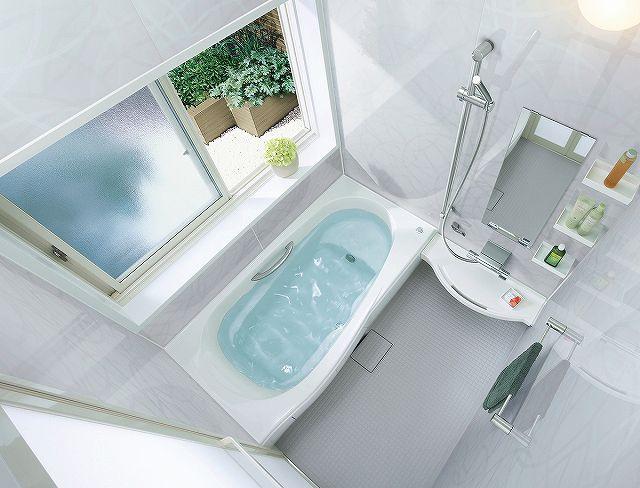 Same specifications photo (bathroom)
同仕様写真(浴室)
Kitchenキッチン 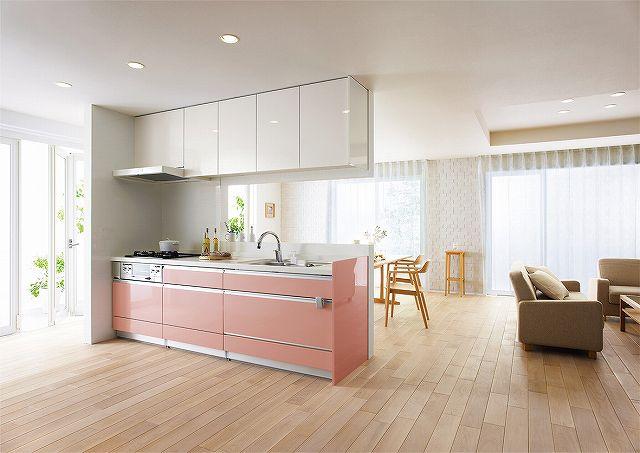 One example same specifications
同仕様一例
Non-living roomリビング以外の居室 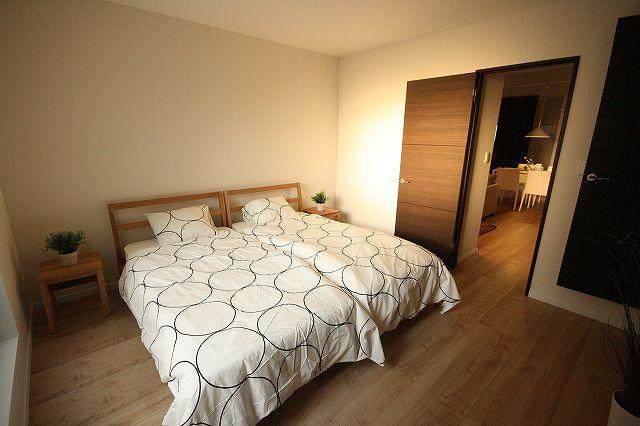 One example same specifications
同仕様一例
Entrance玄関 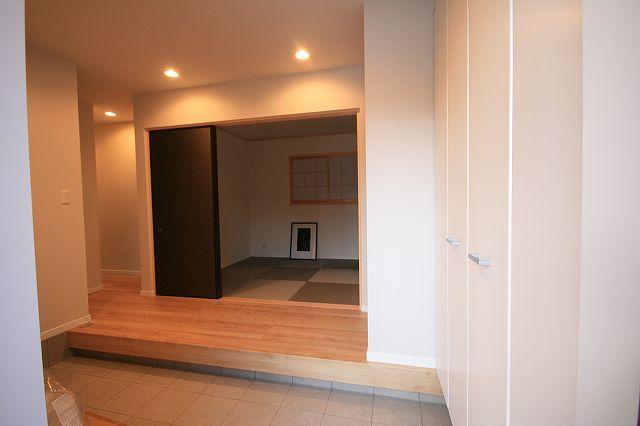 One example same specifications
同仕様一例
Toiletトイレ 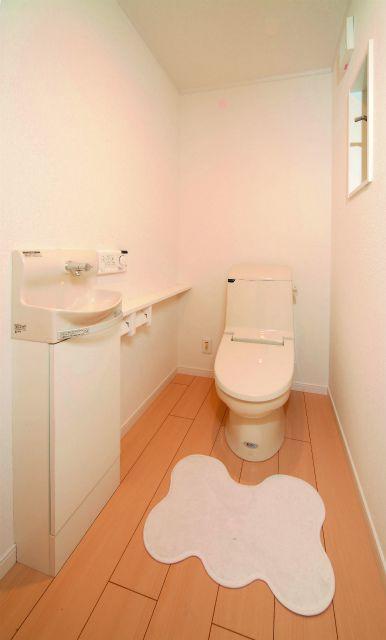 One example same specifications
同仕様一例
Local photos, including front road前面道路含む現地写真 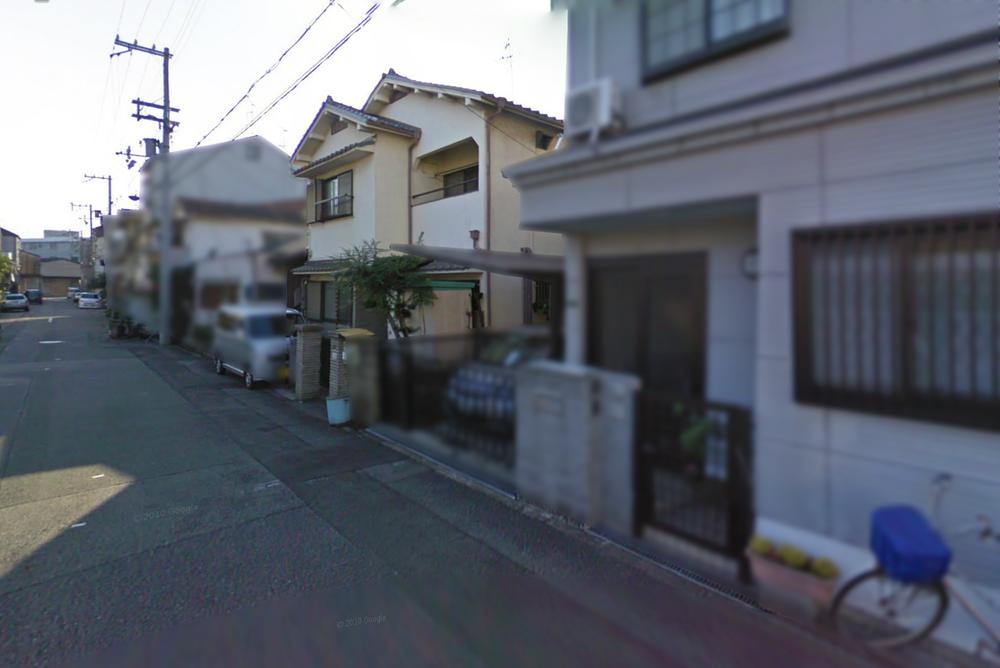 Dismantling before
解体前
Balconyバルコニー 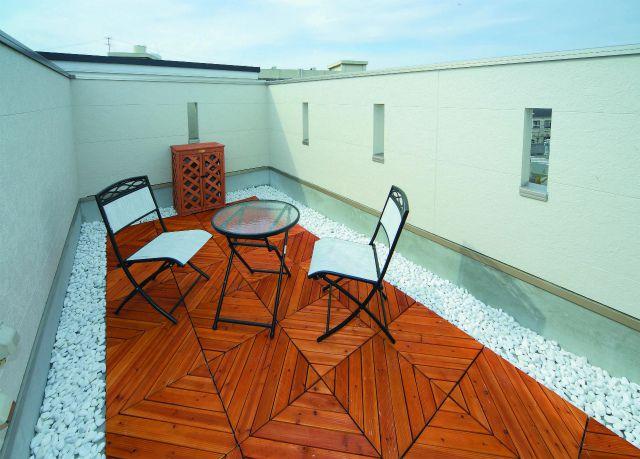 One example same specifications
同仕様一例
Junior high school中学校 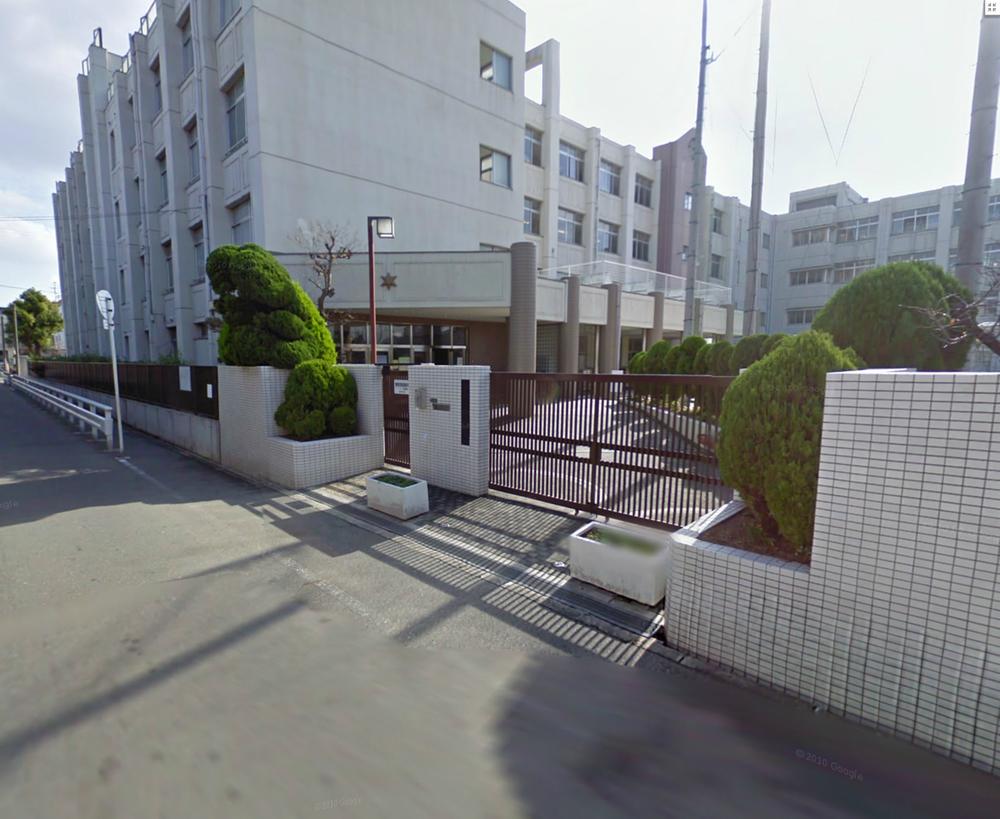 Osakashiritsudai Seinishi until junior high school 536m
大阪市立大正西中学校まで536m
Non-living roomリビング以外の居室 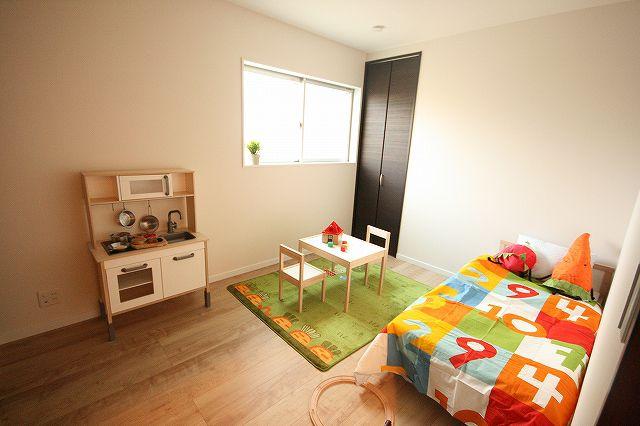 One example same specifications
同仕様一例
Primary school小学校 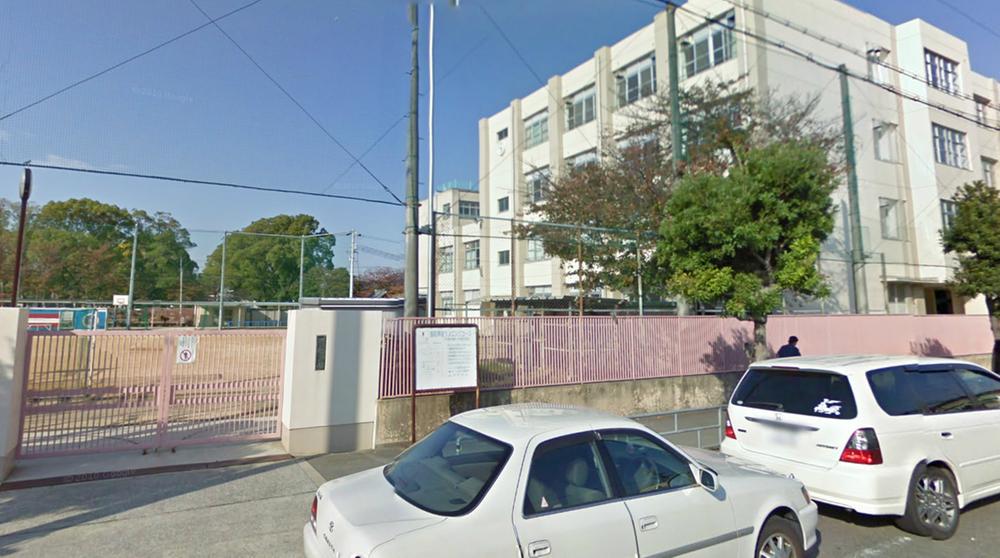 813m to Osaka City Tsurumachi Elementary School
大阪市立鶴町小学校まで813m
Location
|















