New Homes » Kansai » Osaka prefecture » Taisho-ku
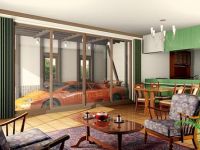 
| | Osaka-shi, Osaka Taisho Ward 大阪府大阪市大正区 |
| Nankai Koya Line "Kizu" walk 14 minutes 南海高野線「木津川」歩14分 |
| Newly built single-family of large roof balcony as standard equipment in the Taisho Station walk 14 minutes is 23.8 million yen ~ ! subway ・ 2 wayside available JR loop line! 大正駅徒歩14分に大型ルーフバルコニー標準装備の新築一戸建てが2380万円 ~ !地下鉄・JR環状線の2沿線利用可能! |
| ■ Ensure the "garden" in Osaka city in all mansion large roof balcony! Also there LDK18 tatami mats or more. ■全邸大型ルーフバルコニーで大阪市内で「庭」を確保!LDK18畳以上もございます。 |
Local guide map 現地案内図 | | Local guide map 現地案内図 | Features pickup 特徴ピックアップ | | Pre-ground survey / 2 along the line more accessible / LDK18 tatami mats or more / It is close to the city / Facing south / System kitchen / Bathroom Dryer / Yang per good / All room storage / Flat to the station / Siemens south road / A quiet residential area / Or more before road 6m / Corner lot / Starting station / Shaping land / Face-to-face kitchen / Zenshitsuminami direction / Warm water washing toilet seat / TV monitor interphone / Urban neighborhood / Mu front building / Ventilation good / All living room flooring / Dish washing dryer / Water filter / Three-story or more / Living stairs / City gas / roof balcony / Flat terrain / Attic storage 地盤調査済 /2沿線以上利用可 /LDK18畳以上 /市街地が近い /南向き /システムキッチン /浴室乾燥機 /陽当り良好 /全居室収納 /駅まで平坦 /南側道路面す /閑静な住宅地 /前道6m以上 /角地 /始発駅 /整形地 /対面式キッチン /全室南向き /温水洗浄便座 /TVモニタ付インターホン /都市近郊 /前面棟無 /通風良好 /全居室フローリング /食器洗乾燥機 /浄水器 /3階建以上 /リビング階段 /都市ガス /ルーフバルコニー /平坦地 /屋根裏収納 | Property name 物件名 | | Fuji Forest Plaza Sangen'yahigashi "10-year double warranty for peace of mind (building ・ ground)" 富士林プラザ 三軒家東 「安心の10年ダブル保証(建物・地盤)」 | Price 価格 | | 26,800,000 yen ~ 35,800,000 yen 2680万円 ~ 3580万円 | Floor plan 間取り | | 4LDK 4LDK | Units sold 販売戸数 | | 4 units 4戸 | Total units 総戸数 | | 4 units 4戸 | Land area 土地面積 | | 50 sq m ~ 55.14 sq m 50m2 ~ 55.14m2 | Building area 建物面積 | | 66 sq m ~ 140 sq m 66m2 ~ 140m2 | Driveway burden-road 私道負担・道路 | | Public road Width 6m 公道 幅員6m | Completion date 完成時期(築年月) | | February 2013 2013年2月 | Address 住所 | | Osaka-shi, Osaka Taisho Ward Sangen'yahigashi 6 大阪府大阪市大正区三軒家東6 | Traffic 交通 | | Nankai Koya Line "Kizu" walk 14 minutes
Subway Nagahori Tsurumi-ryokuchi Line "Taisho" walk 17 minutes
JR Osaka Loop Line "Taisho" walk 16 minutes 南海高野線「木津川」歩14分
地下鉄長堀鶴見緑地線「大正」歩17分
JR大阪環状線「大正」歩16分
| Related links 関連リンク | | [Related Sites of this company] 【この会社の関連サイト】 | Contact お問い合せ先 | | TEL: 0800-603-2883 [Toll free] mobile phone ・ Also available from PHS
Caller ID is not notified
Please contact the "saw SUUMO (Sumo)"
If it does not lead, If the real estate company TEL:0800-603-2883【通話料無料】携帯電話・PHSからもご利用いただけます
発信者番号は通知されません
「SUUMO(スーモ)を見た」と問い合わせください
つながらない方、不動産会社の方は
| Most price range 最多価格帯 | | 26 million yen (2 units) 2600万円台(2戸) | Building coverage, floor area ratio 建ぺい率・容積率 | | Kenpei rate: 80%, Volume ratio: 300% 建ペい率:80%、容積率:300% | Time residents 入居時期 | | Immediate available 即入居可 | Land of the right form 土地の権利形態 | | Ownership 所有権 | Structure and method of construction 構造・工法 | | Wooden (2 × 4 construction method) three-story 木造(2×4工法)3階建 | Construction 施工 | | Co., Ltd. Teng County 株式会社フジケン | Use district 用途地域 | | Quasi-residence 準住居 | Land category 地目 | | Residential land 宅地 | Company profile 会社概要 | | <Marketing alliance (agency)> Osaka governor (5) Article 042304 No. Fuji builders Co. Yubinbango570-0021 Osaka Moriguchi Yagumohigashi cho 1-22-2-2 <販売提携(代理)>大阪府知事(5)第042304号富士工務店(株)〒570-0021 大阪府守口市八雲東町1-22-2-2 |
Rendering (appearance)完成予想図(外観) 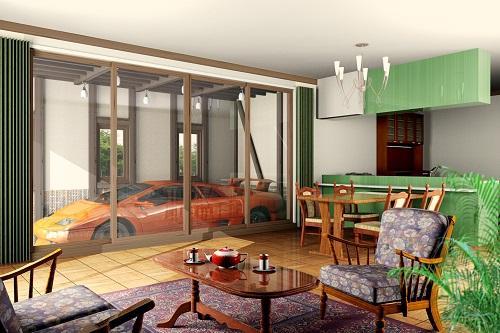 This dream of garage House is also possible construction
こんな夢のガレージハウスも建築可能です
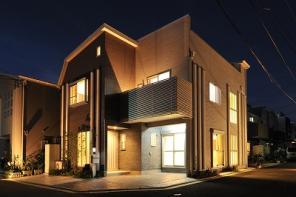 Our construction cases
弊社施工例
Balconyバルコニー 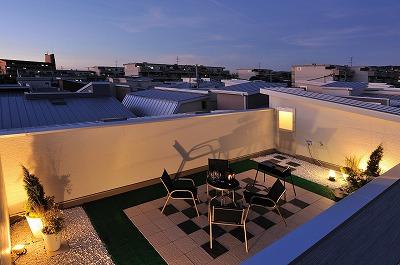 A glass of beer while looking up at the night sky.
夜空を見上げながらビールを一杯。
Same specifications photos (living)同仕様写真(リビング) 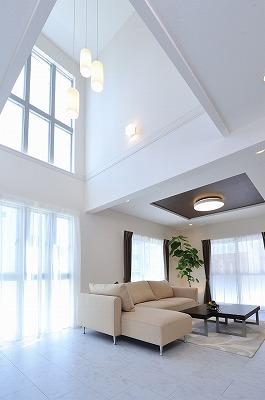 Our construction cases
弊社施工例
Balconyバルコニー 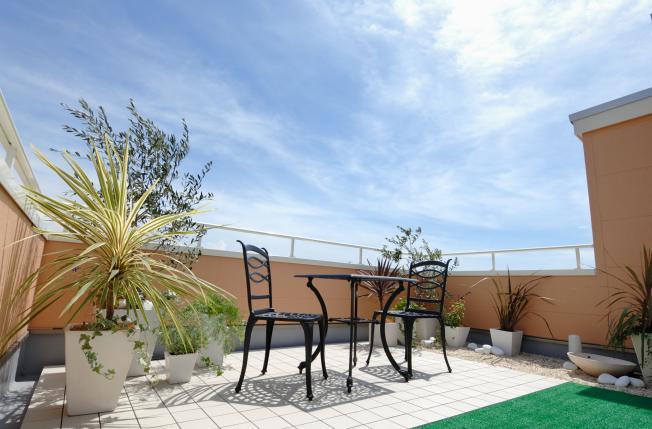 In day preeminent roof balcony, He worked as a playground for children.
日当たり抜群のルーフバルコニーで、お子様の遊び場としても活躍。
Same specifications photos (living)同仕様写真(リビング) 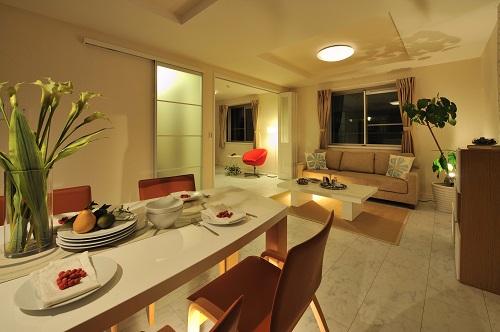 Our construction cases
弊社施工例
Local appearance photo現地外観写真 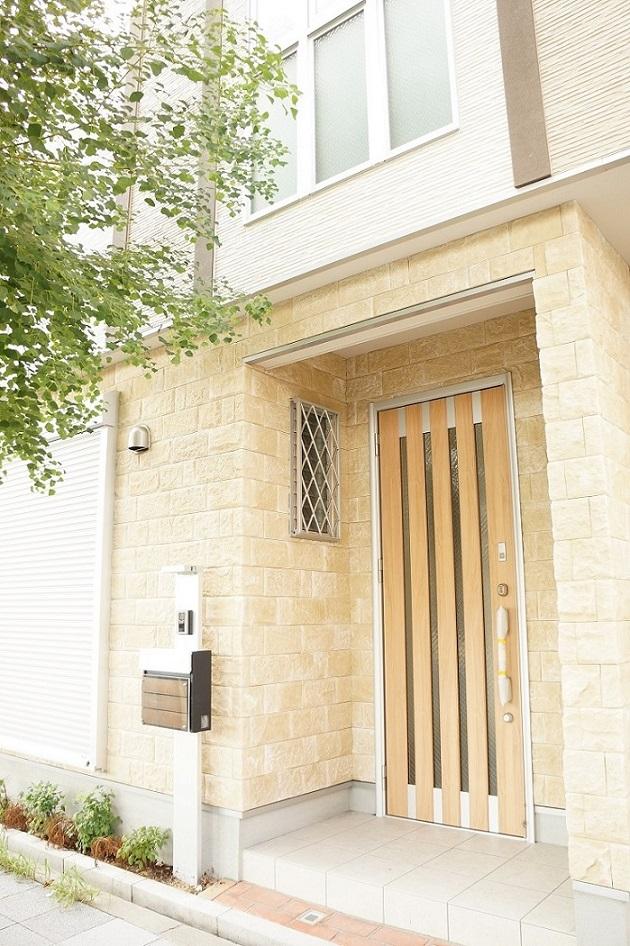 Existing model house appearance. Entrance photo.
既存モデルハウス外観。玄関写真。
Kitchenキッチン 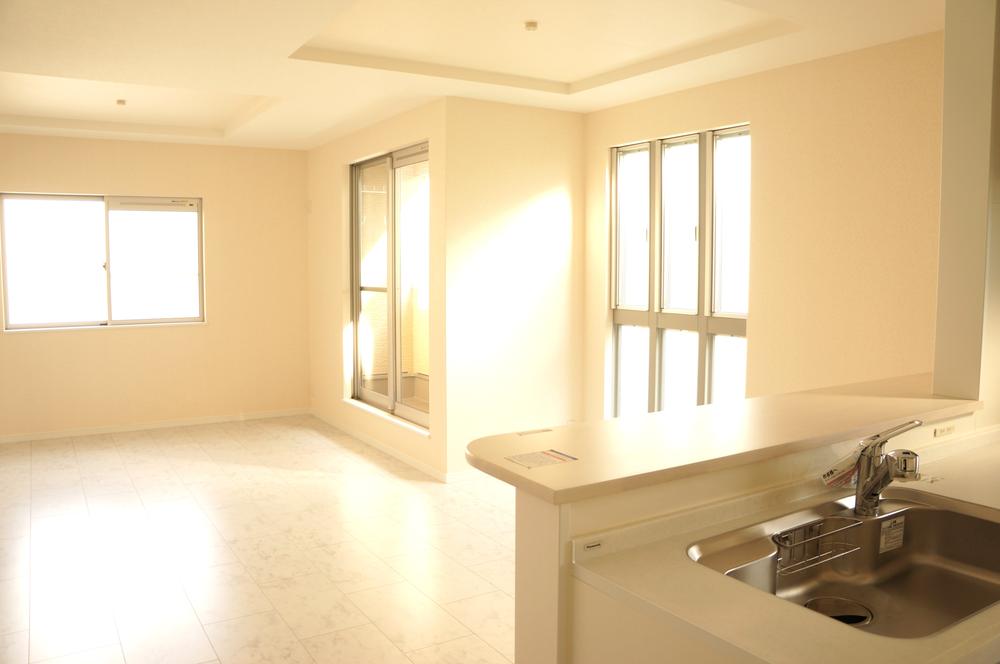 Existing model house introspection. Family smile is gathered in the living entering the light.
既存モデルハウス内観。 光の入り込むリビングには家族の笑顔が集まります。
Local photos, including front road前面道路含む現地写真 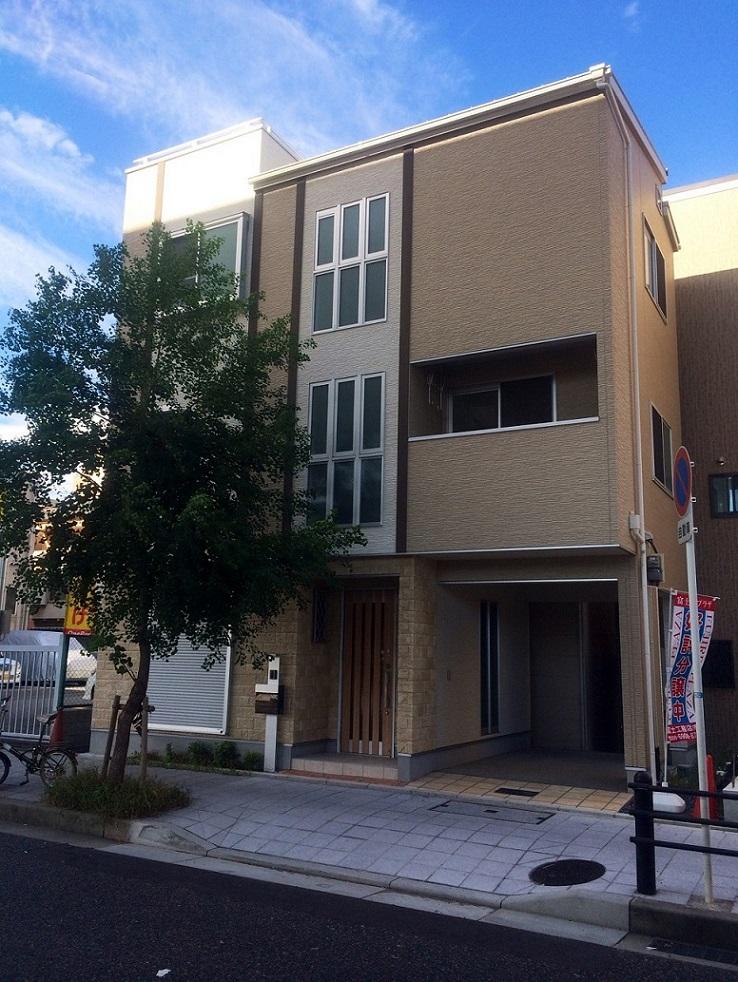 It is the appearance of the No. 1 destination model house.
1号地モデルハウスの外観です。
Livingリビング 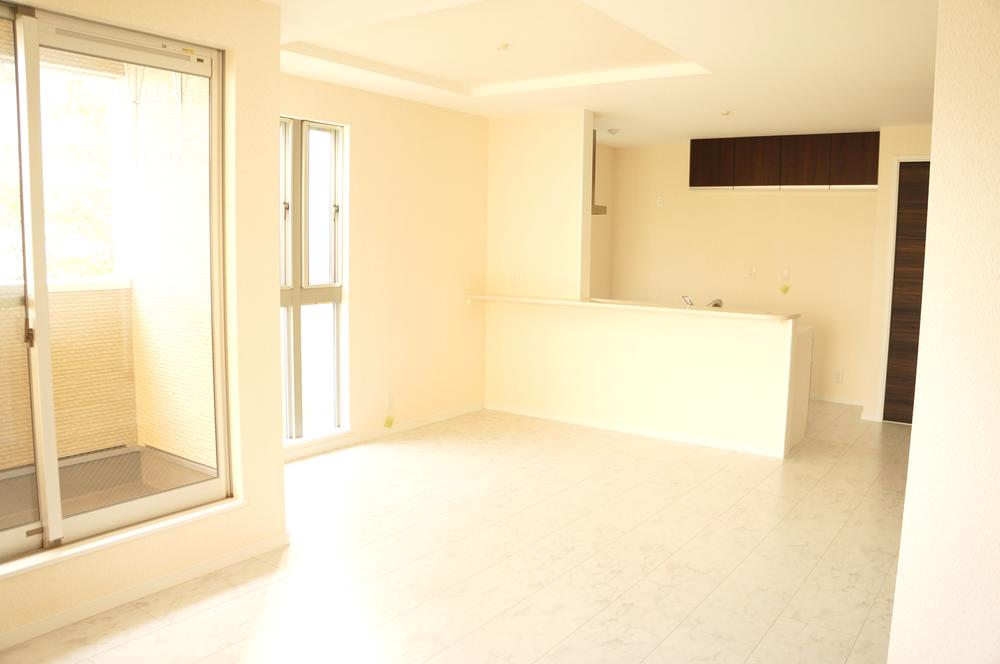 Existing model house face-to-face kitchen. You can enjoy conversation and dishes at the same time.
既存モデルハウス対面キッチン。お料理と会話を同時に楽しめます。
Non-living roomリビング以外の居室 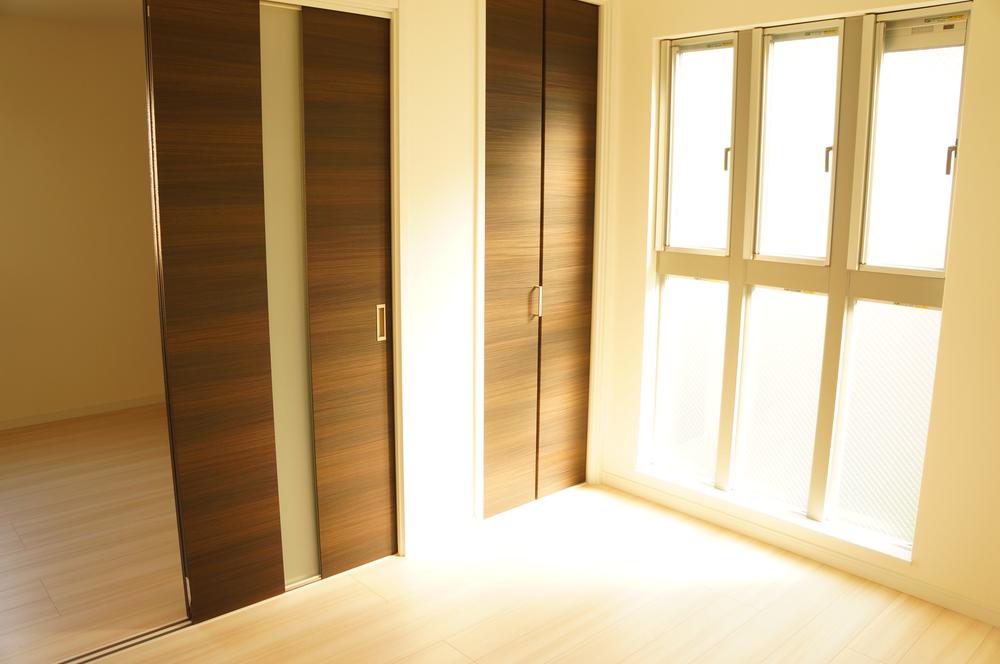 Existing model house Western-style. Insert the light from the large windows, It has become a calm atmosphere.
既存モデルハウス洋室。大きな窓から光が差し込み、おちついた雰囲気になってます。
Floor plan間取り図 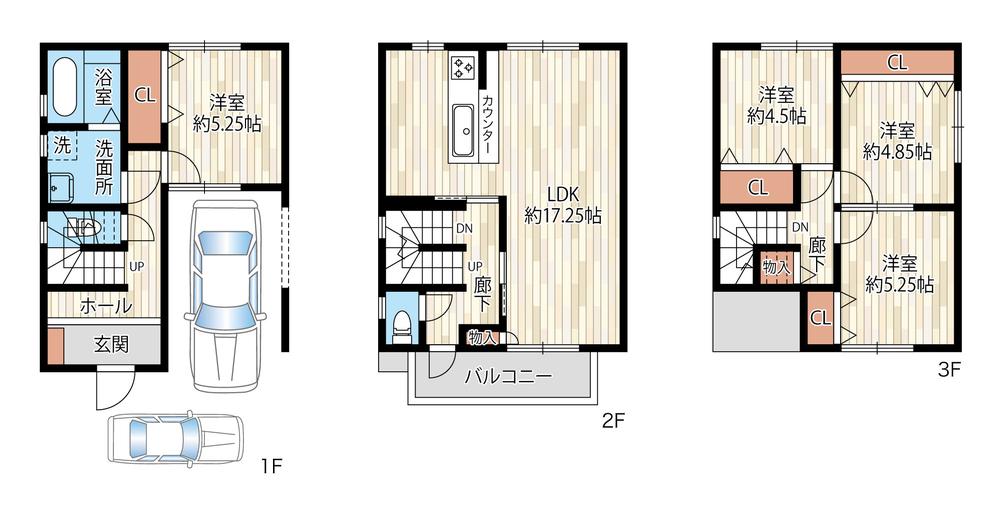 Price 26,800,000 yen, 4LDK, Land area 50 sq m , Building area 100.39 sq m
価格2680万円、4LDK、土地面積50m2、建物面積100.39m2
Otherその他 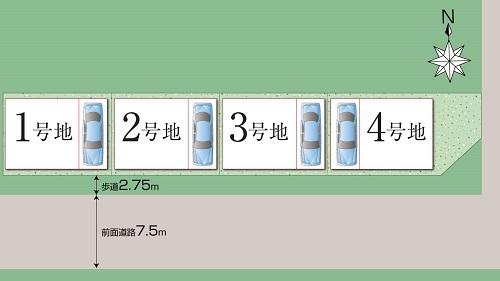 A pane view.
区画図です。
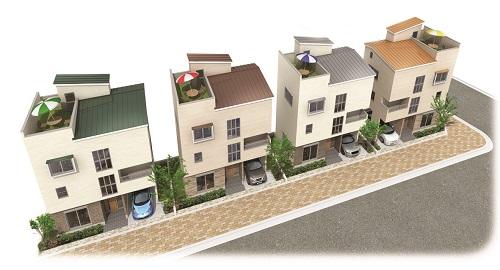 Cityscape Rendering
街並完成予想図
Bathroom浴室 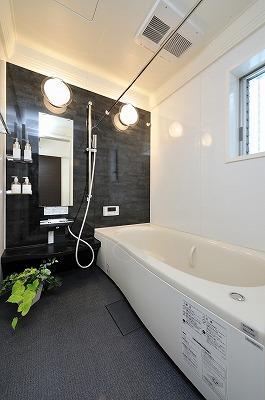 Our construction cases
弊社施工例
Construction ・ Construction method ・ specification構造・工法・仕様 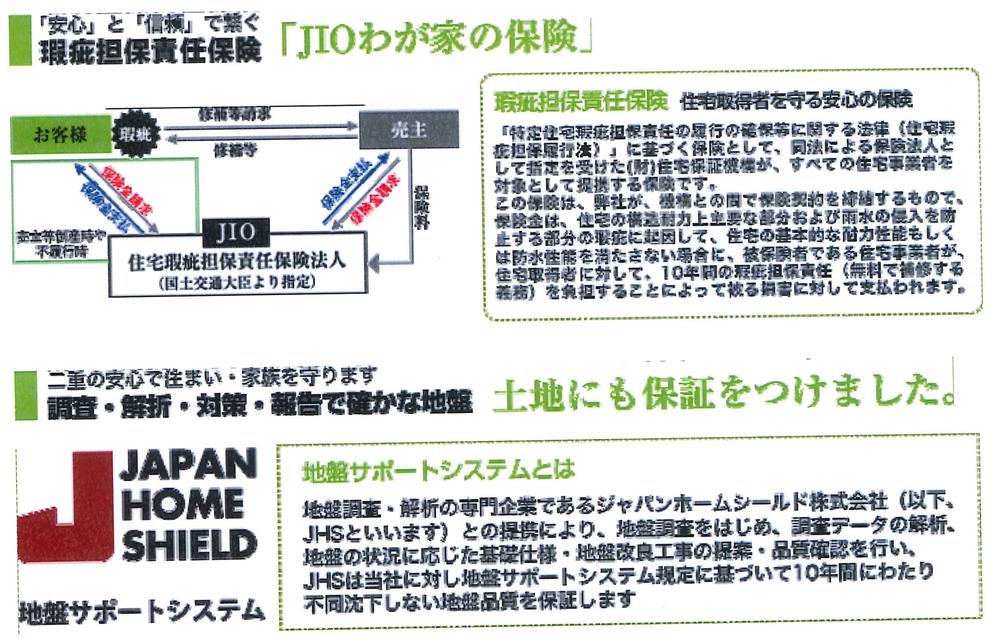 The Company, When as also live with peace of mind and comfort to, Home warranty inspection mechanism has introduced an insurance (JIO home insurance) due to all of the home. Also it has been carried out in JHS (Japan Home Shield Co., Ltd.) for ground security.
当社では、いつまでも快適で安心して暮らせるよう、すべての家に住宅保証検査機構による保険(JIOわが家の保険)を導入しています。また地盤保障についてはJHS(ジャパンホームシールド株式会社)で実施しています。
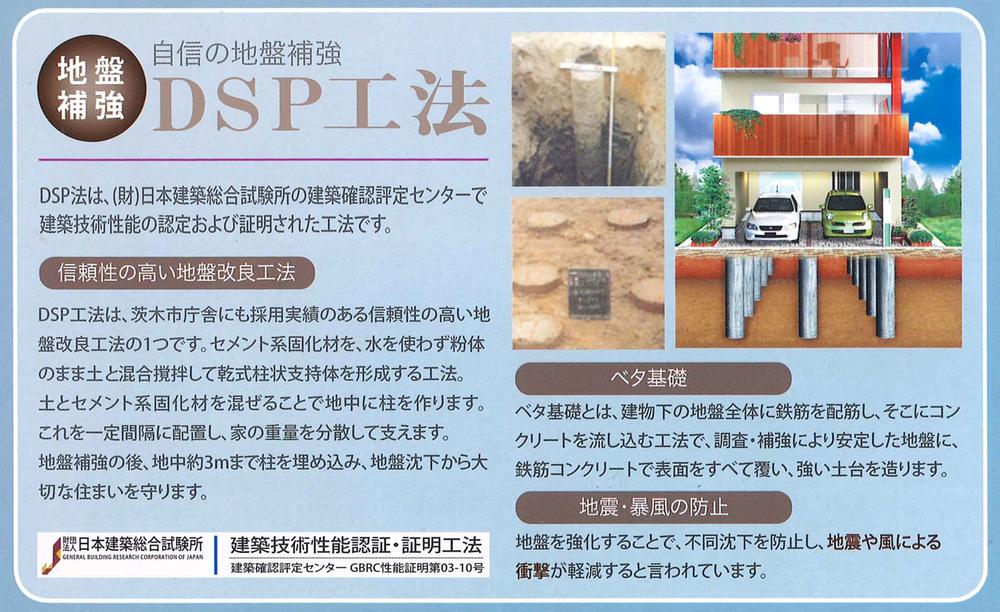 Construction ・ Construction method ・ specification
構造・工法・仕様
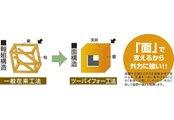 Relief structure to support on the wall. Friendly house with warmth of wood.
壁で支える安心構造。木の温もりのあるやさしい住まいです。
Balconyバルコニー 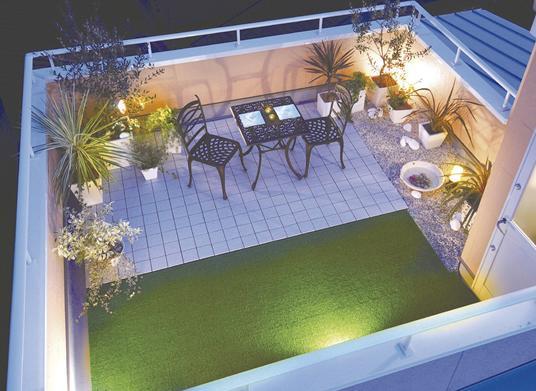 Space where you can enjoy a home garden in the family.
家庭菜園を家族で楽しめる空間。
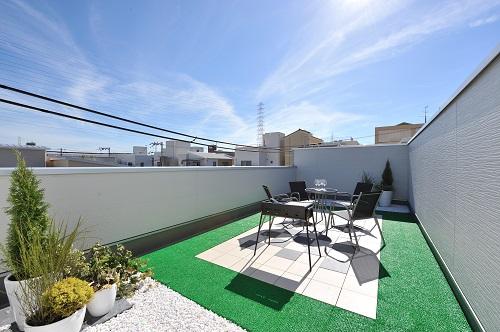 Without worrying about the public eye, Spend the summer out of the children of the pool
人目をきにせずに、お子様のプールを出して夏を過ごす
Rendering (appearance)完成予想図(外観) 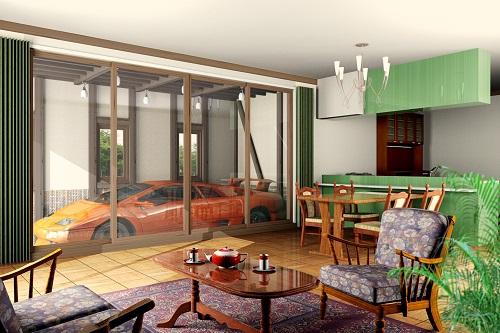 !
!
Same specifications photos (living)同仕様写真(リビング) 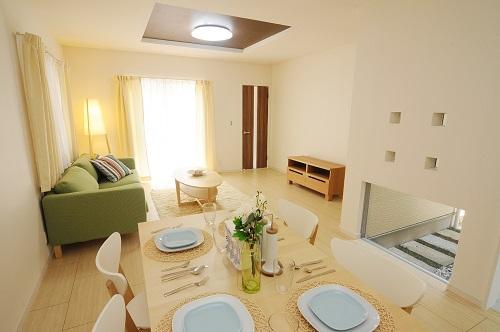 Our enforcement example
弊社施行例
Other localその他現地 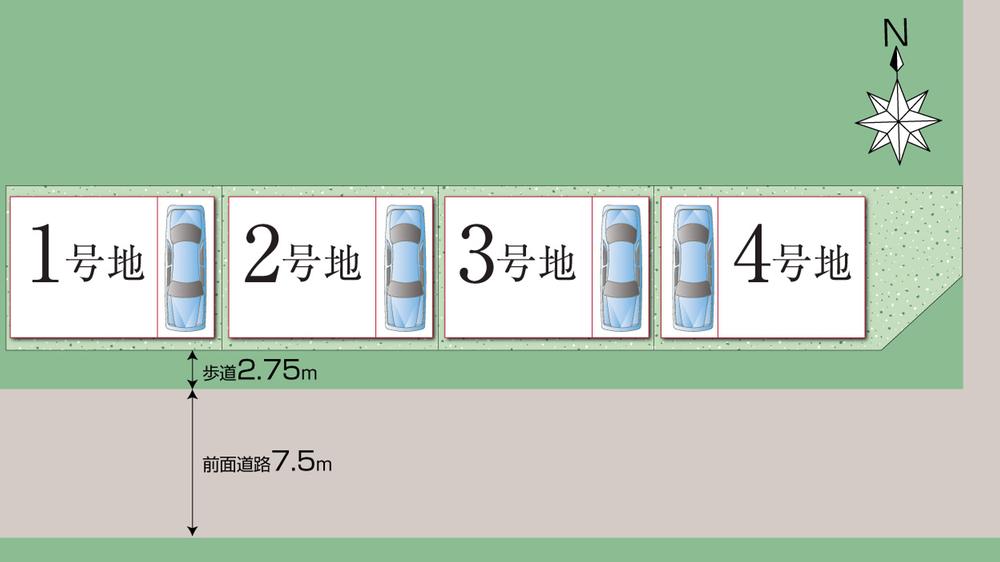 Compartment figure
区画図
Other Equipmentその他設備 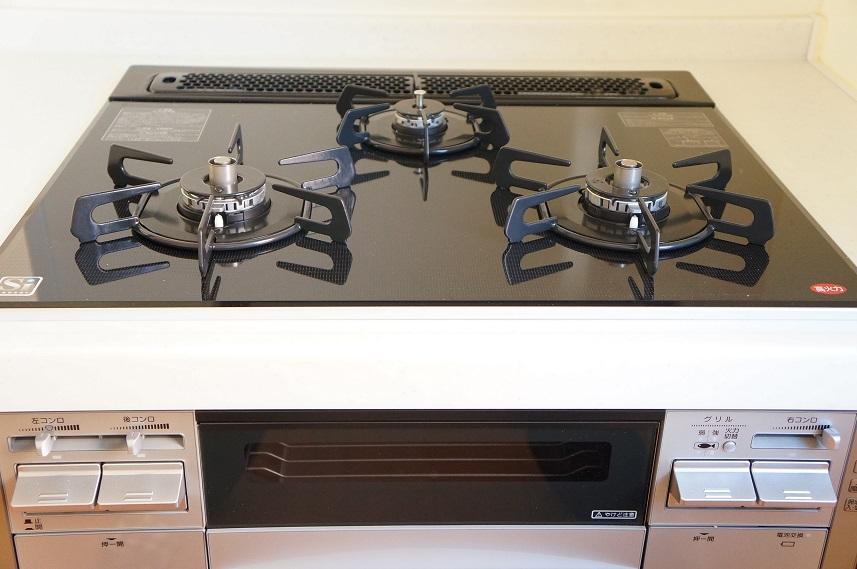 Glass top stove adopted
ガラストップコンロ採用
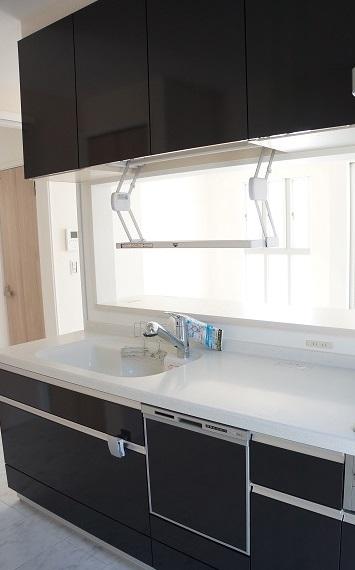 Dishwasher kitchen
食洗機付キッチン
Cooling and heating ・ Air conditioning冷暖房・空調設備 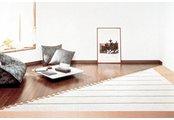 Floor heating adopted
床暖房採用
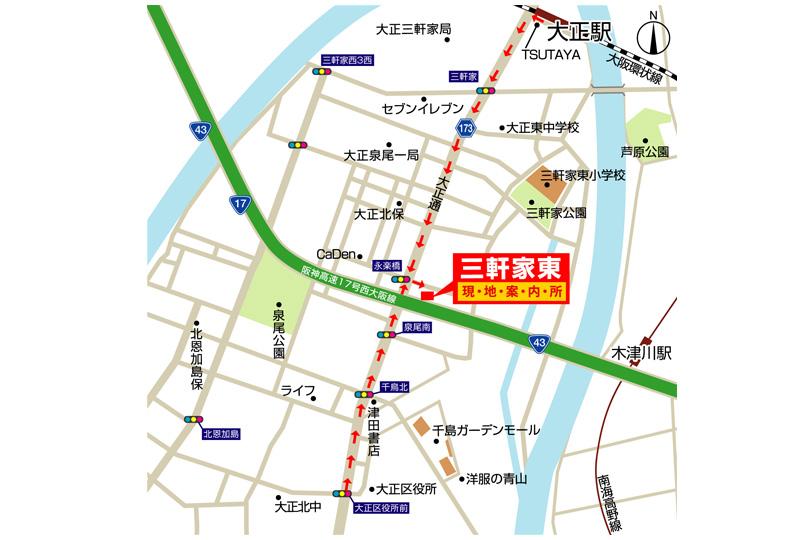 Local guide map
現地案内図
Power generation ・ Hot water equipment発電・温水設備 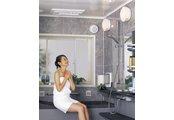 More fun and the day-to-day bathing time in the mist Kawakku
ミストカワックで日々の入浴タイムをもっと楽しく
Cooling and heating ・ Air conditioning冷暖房・空調設備 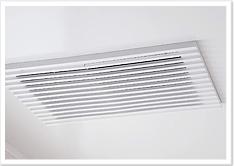 With heating ventilation dryer
暖房換気乾燥機付
Security equipment防犯設備 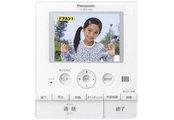 Intercom adopted with TV monitor
TVモニター付インターホン採用
Location
| 






























