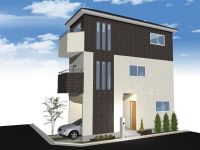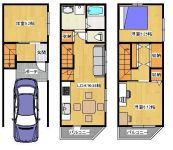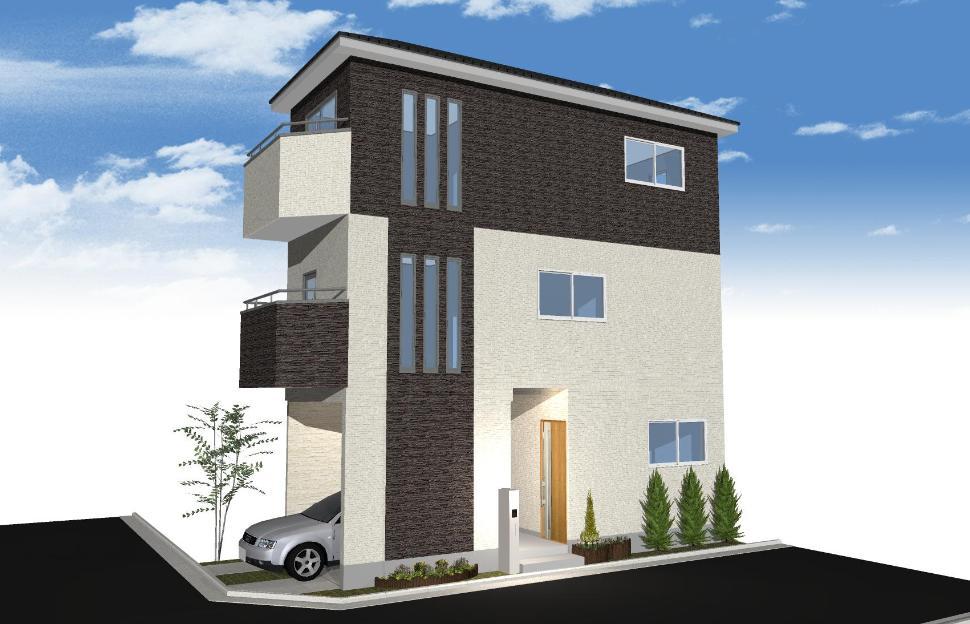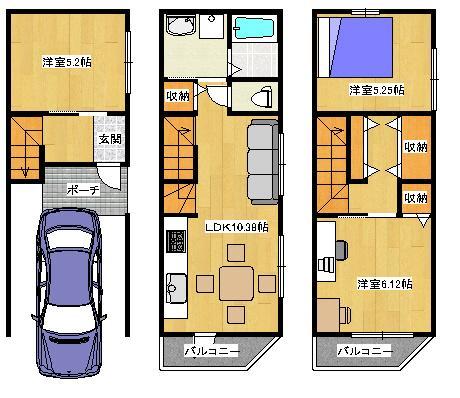|
|
Osaka-shi, Osaka Taisho Ward
大阪府大阪市大正区
|
|
JR Osaka Loop Line "Taisho" 15 minutes central junior high school before walk 3 minutes by bus
JR大阪環状線「大正」バス15分中央中学校前歩3分
|
|
Three-story or more, Yang per good, Ventilation good, System kitchen, Bathroom Dryer, Warm water washing toilet seat
3階建以上、陽当り良好、通風良好、システムキッチン、浴室乾燥機、温水洗浄便座
|
|
Scheduled for completion undecided! You can somewhat of floor plan change!
完成予定未定!多少の間取り変更できます!
|
Features pickup 特徴ピックアップ | | System kitchen / Bathroom Dryer / Yang per good / Warm water washing toilet seat / Ventilation good / Three-story or more システムキッチン /浴室乾燥機 /陽当り良好 /温水洗浄便座 /通風良好 /3階建以上 |
Price 価格 | | 19,800,000 yen 1980万円 |
Floor plan 間取り | | 3LDK 3LDK |
Units sold 販売戸数 | | 1 units 1戸 |
Land area 土地面積 | | 40.08 sq m (12.12 tsubo) (Registration) 40.08m2(12.12坪)(登記) |
Building area 建物面積 | | 80.79 sq m (24.43 tsubo) (Registration) 80.79m2(24.43坪)(登記) |
Driveway burden-road 私道負担・道路 | | Nothing 無 |
Completion date 完成時期(築年月) | | October 2013 2013年10月 |
Address 住所 | | Osaka-shi, Osaka Taisho Ward Minamiokajima 5 大阪府大阪市大正区南恩加島5 |
Traffic 交通 | | JR Osaka Loop Line "Taisho" 15 minutes central junior high school before walk 3 minutes by bus JR大阪環状線「大正」バス15分中央中学校前歩3分
|
Contact お問い合せ先 | | TEL: 0800-603-2193 [Toll free] mobile phone ・ Also available from PHS
Caller ID is not notified
Please contact the "saw SUUMO (Sumo)"
If it does not lead, If the real estate company TEL:0800-603-2193【通話料無料】携帯電話・PHSからもご利用いただけます
発信者番号は通知されません
「SUUMO(スーモ)を見た」と問い合わせください
つながらない方、不動産会社の方は
|
Building coverage, floor area ratio 建ぺい率・容積率 | | 70% ・ 200% 70%・200% |
Time residents 入居時期 | | Consultation 相談 |
Land of the right form 土地の権利形態 | | Ownership 所有権 |
Structure and method of construction 構造・工法 | | Wooden three-story 木造3階建 |
Use district 用途地域 | | Semi-industrial 準工業 |
Overview and notices その他概要・特記事項 | | Building confirmation number: 11111111 建築確認番号:11111111 |
Company profile 会社概要 | | <Mediation> governor of Osaka (6) No. 040965 (Ltd.) Kuresuseru Yubinbango553-0002 Osaka-shi, Osaka, Fukushima-ku, Sagisu 4-3-23 <仲介>大阪府知事(6)第040965号(株)クレスセル〒553-0002 大阪府大阪市福島区鷺洲4-3-23 |



