New Homes » Kansai » Osaka prefecture » Taisho-ku
 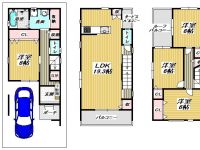
| | Osaka-shi, Osaka Taisho Ward 大阪府大阪市大正区 |
| JR Osaka Loop Line "Taisho" bus 13 minutes Ayumi Hirao 2 minutes JR大阪環状線「大正」バス13分平尾歩2分 |
| LDK18 Pledge of spacious living. We completed. LDK18帖の広々リビング。完成いたしました。 |
Features pickup 特徴ピックアップ | | Pre-ground survey / LDK18 tatami mats or more / System kitchen / Bathroom Dryer / All room storage / Flat to the station / A quiet residential area / Or more before road 6m / Face-to-face kitchen / Security enhancement / Barrier-free / Toilet 2 places / Bathroom 1 tsubo or more / 2 or more sides balcony / Double-glazing / Otobasu / Warm water washing toilet seat / All living room flooring / IH cooking heater / Dish washing dryer / Water filter / Floor heating 地盤調査済 /LDK18畳以上 /システムキッチン /浴室乾燥機 /全居室収納 /駅まで平坦 /閑静な住宅地 /前道6m以上 /対面式キッチン /セキュリティ充実 /バリアフリー /トイレ2ヶ所 /浴室1坪以上 /2面以上バルコニー /複層ガラス /オートバス /温水洗浄便座 /全居室フローリング /IHクッキングヒーター /食器洗乾燥機 /浄水器 /床暖房 | Price 価格 | | 29,800,000 yen 2980万円 | Floor plan 間取り | | 4LDK 4LDK | Units sold 販売戸数 | | 1 units 1戸 | Total units 総戸数 | | 1 units 1戸 | Land area 土地面積 | | 70.3 sq m (21.26 tsubo) (Registration) 70.3m2(21.26坪)(登記) | Building area 建物面積 | | 109.59 sq m (33.15 tsubo) (Registration) 109.59m2(33.15坪)(登記) | Driveway burden-road 私道負担・道路 | | Nothing, North 6m width (contact the road width 5.5m) 無、北6m幅(接道幅5.5m) | Completion date 完成時期(築年月) | | August 2013 2013年8月 | Address 住所 | | Osaka-shi, Osaka Taisho-ku, Hirao 3 大阪府大阪市大正区平尾3 | Traffic 交通 | | JR Osaka Loop Line "Taisho" bus 13 minutes Ayumi Hirao 2 minutes JR大阪環状線「大正」バス13分平尾歩2分
| Related links 関連リンク | | [Related Sites of this company] 【この会社の関連サイト】 | Contact お問い合せ先 | | (Ltd.) El E-Dee office TEL: 0800-808-5280 [Toll free] mobile phone ・ Also available from PHS
Caller ID is not notified
Please contact the "saw SUUMO (Sumo)"
If it does not lead, If the real estate company (株)エルイーディーオフィスTEL:0800-808-5280【通話料無料】携帯電話・PHSからもご利用いただけます
発信者番号は通知されません
「SUUMO(スーモ)を見た」と問い合わせください
つながらない方、不動産会社の方は
| Building coverage, floor area ratio 建ぺい率・容積率 | | 60% ・ 200% 60%・200% | Time residents 入居時期 | | Immediate available 即入居可 | Land of the right form 土地の権利形態 | | Ownership 所有権 | Structure and method of construction 構造・工法 | | Wooden three-story 木造3階建 | Use district 用途地域 | | One dwelling 1種住居 | Overview and notices その他概要・特記事項 | | Facilities: Public Water Supply, This sewage, City gas 設備:公営水道、本下水、都市ガス | Company profile 会社概要 | | <Seller> governor of Osaka (2) No. 054261 (Ltd.) El E-Dee office Yubinbango570-0034 Osaka Moriguchi Saigodori 2-10-9 <売主>大阪府知事(2)第054261号(株)エルイーディーオフィス〒570-0034 大阪府守口市西郷通2-10-9 |
Local appearance photo現地外観写真 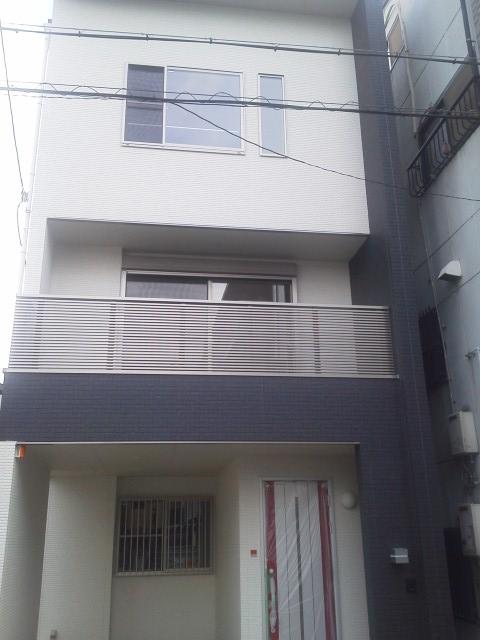 Appearance adopts the bright outer wall, which was based on the white
外観は白色をベースとした明るい外壁を採用
Floor plan間取り図 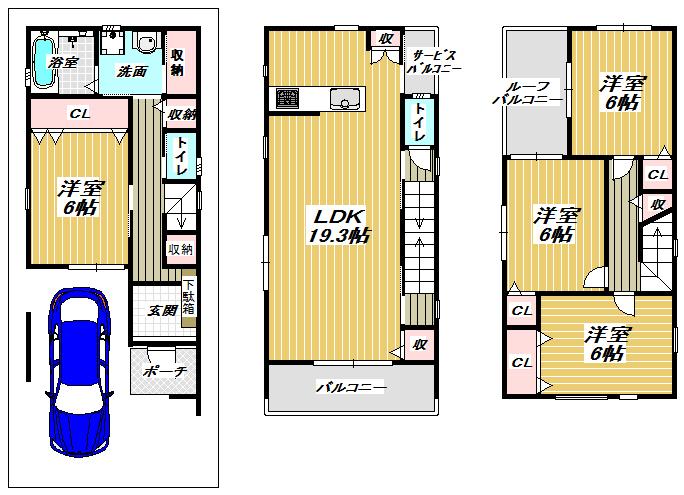 29,800,000 yen, 4LDK, Land area 70.3 sq m , Building area 109.59 sq m
2980万円、4LDK、土地面積70.3m2、建物面積109.59m2
Kitchenキッチン 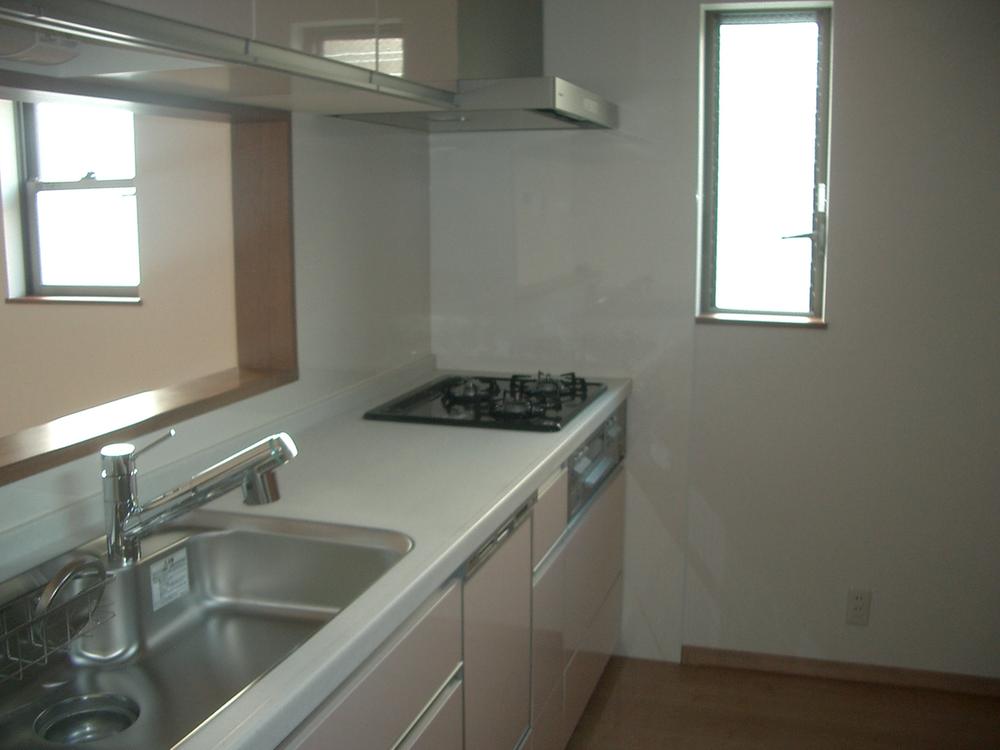 Panasonic tableware washing dryer with system Kitchen
パナソニック製食器洗乾燥機付きシステムキッチン
Livingリビング 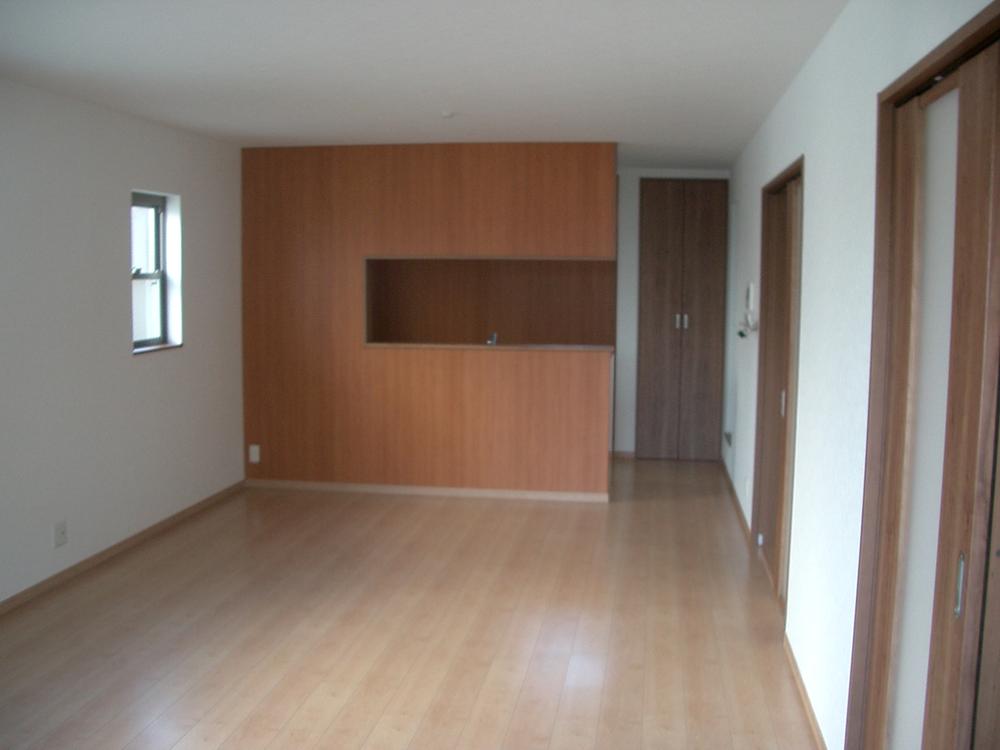 18 Pledge of living, Adopt the accent cross the counter kitchen.
18帖のリビング、カウンターキッチンにはアクセントクロスを採用。
Bathroom浴室 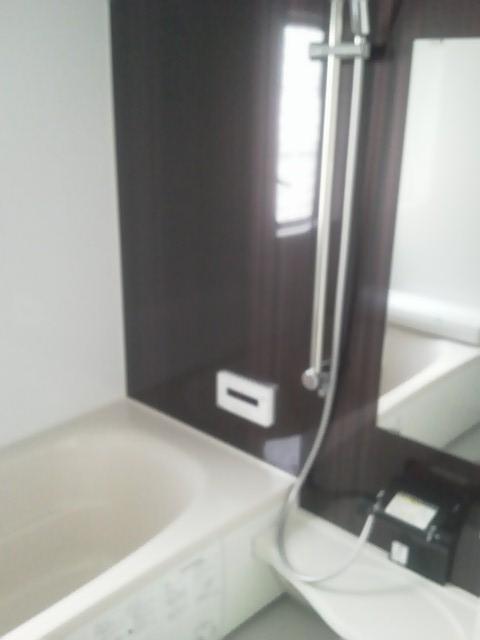 Panasonic 1 tsubo unit bus. Bathroom dry with.
パナソニック製1坪ユニットバス。浴室乾燥付き。
Entrance玄関 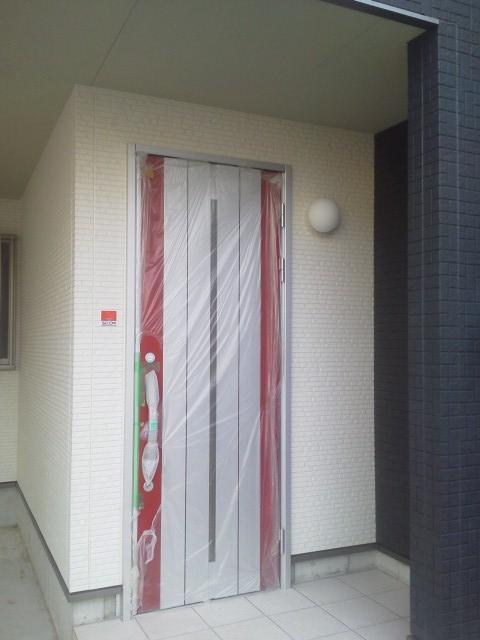 Entrance door of the red
赤の玄関ドア
Location
|







