New Homes » Kansai » Osaka prefecture » Taisho-ku
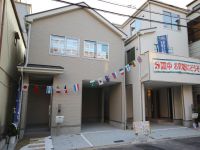 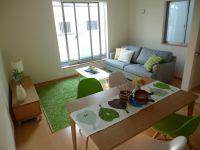
| | Osaka-shi, Osaka Taisho Ward 大阪府大阪市大正区 |
| JR Osaka Loop Line "Taisho" 15 minutes Hirao park walk 3 minutes by bus JR大阪環状線「大正」バス15分平尾公園歩3分 |
| Design house performance with evaluation, Pre-ground survey, Double-glazing, Year Available, All rooms are two-sided lighting, South balcony, Corresponding to the flat-35S, Parking two Allowed, Facing south, System kitchen, All room storage, Around traffic 設計住宅性能評価付、地盤調査済、複層ガラス、年内入居可、全室2面採光、南面バルコニー、フラット35Sに対応、駐車2台可、南向き、システムキッチン、全居室収納、周辺交通量 |
| Design house performance with evaluation, Pre-ground survey, Double-glazing, Year Available, All rooms are two-sided lighting, South balcony, Corresponding to the flat-35S, Parking two Allowed, Facing south, System kitchen, All room storage, Around traffic fewerese-style room, Shaping land, Washbasin with shower, Face-to-face kitchen, Toilet 2 places, Bathroom 1 tsubo or more, 2-story, Warm water washing toilet seat, The window in the bathroom, TV monitor interphone, Built garage, Three-story or more, Living stairs, City gas, Flat terrain 設計住宅性能評価付、地盤調査済、複層ガラス、年内入居可、全室2面採光、南面バルコニー、フラット35Sに対応、駐車2台可、南向き、システムキッチン、全居室収納、周辺交通量少なめ、和室、整形地、シャワー付洗面台、対面式キッチン、トイレ2ヶ所、浴室1坪以上、2階建、温水洗浄便座、浴室に窓、TVモニタ付インターホン、ビルトガレージ、3階建以上、リビング階段、都市ガス、平坦地 |
Features pickup 特徴ピックアップ | | Design house performance with evaluation / Corresponding to the flat-35S / Pre-ground survey / Year Available / Parking two Allowed / Facing south / System kitchen / All room storage / Around traffic fewer / Japanese-style room / Shaping land / Washbasin with shower / Face-to-face kitchen / Toilet 2 places / Bathroom 1 tsubo or more / 2-story / South balcony / Double-glazing / Warm water washing toilet seat / The window in the bathroom / TV monitor interphone / Built garage / Three-story or more / Living stairs / City gas / All rooms are two-sided lighting / Flat terrain 設計住宅性能評価付 /フラット35Sに対応 /地盤調査済 /年内入居可 /駐車2台可 /南向き /システムキッチン /全居室収納 /周辺交通量少なめ /和室 /整形地 /シャワー付洗面台 /対面式キッチン /トイレ2ヶ所 /浴室1坪以上 /2階建 /南面バルコニー /複層ガラス /温水洗浄便座 /浴室に窓 /TVモニタ付インターホン /ビルトガレージ /3階建以上 /リビング階段 /都市ガス /全室2面採光 /平坦地 | Property name 物件名 | | ☆ Heart full Town Taisho South Stage I ・ Stage II ☆ ☆ハートフルタウン大正南I期・II期☆ | Price 価格 | | 26,300,000 yen ~ 31,800,000 yen 2630万円 ~ 3180万円 | Floor plan 間取り | | 3LDK + S (storeroom) ~ 4LDK + S (storeroom) 3LDK+S(納戸) ~ 4LDK+S(納戸) | Units sold 販売戸数 | | 4 units 4戸 | Total units 総戸数 | | 4 units 4戸 | Land area 土地面積 | | 61.67 sq m ~ 100.76 sq m (18.65 tsubo ~ 30.47 tsubo) (measured) 61.67m2 ~ 100.76m2(18.65坪 ~ 30.47坪)(実測) | Building area 建物面積 | | 89.43 sq m ~ 104.74 sq m (27.05 tsubo ~ 31.68 tsubo) (measured) 89.43m2 ~ 104.74m2(27.05坪 ~ 31.68坪)(実測) | Driveway burden-road 私道負担・道路 | | Public road about 7.9m 公道約7.9m | Completion date 完成時期(築年月) | | 2013 late October 2013年10月下旬 | Address 住所 | | Osaka-shi, Osaka Taisho-ku, Hirao 2-10-16 大阪府大阪市大正区平尾2-10-16 | Traffic 交通 | | JR Osaka Loop Line "Taisho" 15 minutes Hirao park walk 3 minutes by bus
Subway Nagahori Tsurumi-ryokuchi Line "Taisho" 15 minutes Hirao park walk 3 minutes by bus JR大阪環状線「大正」バス15分平尾公園歩3分
地下鉄長堀鶴見緑地線「大正」バス15分平尾公園歩3分
| Related links 関連リンク | | [Related Sites of this company] 【この会社の関連サイト】 | Person in charge 担当者より | | [Regarding this property.] Taisho-ku, limited by Hirao 2 compartment subdivision! 【この物件について】大正区平尾にて限定2区画分譲中! | Contact お問い合せ先 | | (Ltd.) Idasangyo Suita office TEL: 0800-805-4023 [Toll free] mobile phone ・ Also available from PHS
Caller ID is not notified
Please contact the "saw SUUMO (Sumo)"
If it does not lead, If the real estate company (株)飯田産業吹田営業所TEL:0800-805-4023【通話料無料】携帯電話・PHSからもご利用いただけます
発信者番号は通知されません
「SUUMO(スーモ)を見た」と問い合わせください
つながらない方、不動産会社の方は
| Building coverage, floor area ratio 建ぺい率・容積率 | | Building coverage: 80%, Volume ratio: 200% 建蔽率:80%、容積率:200% | Time residents 入居時期 | | Immediate available 即入居可 | Land of the right form 土地の権利形態 | | Ownership 所有権 | Structure and method of construction 構造・工法 | | Wooden 2-story / Wooden three-story 木造2階建/木造3階建 | Construction 施工 | | Ltd. Idasangyo 株式会社飯田産業 | Use district 用途地域 | | One dwelling 1種住居 | Land category 地目 | | Residential land 宅地 | Other limitations その他制限事項 | | Quasi-fire zones 準防火地域 | Overview and notices その他概要・特記事項 | | Building confirmation number: No. KS113-6110-00155 other 建築確認番号:第KS113-6110-00155号 他 | Company profile 会社概要 | | <Seller> Minister of Land, Infrastructure and Transport (8) No. 003306 (Ltd.) Idasangyo Suita office Yubinbango564-0062 Suita, Osaka Prefecture Tarumi-cho 3-19-25 <売主>国土交通大臣(8)第003306号(株)飯田産業吹田営業所〒564-0062 大阪府吹田市垂水町3-19-25 |
Local appearance photo現地外観写真 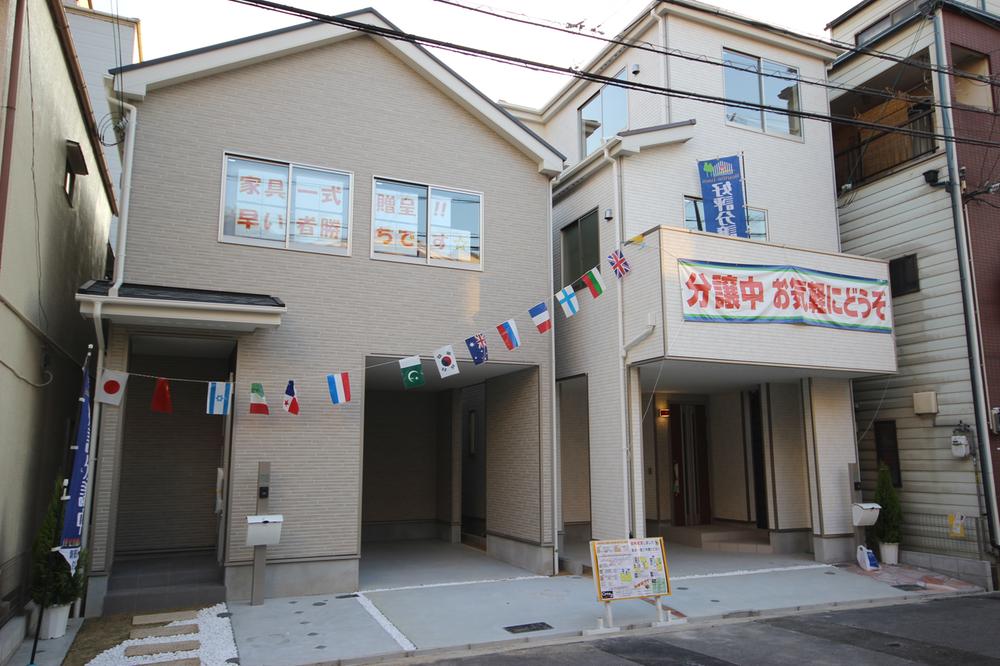 Local appearance is a picture. (November 4 shooting)
現地外観写真です。(11月4日撮影)
Livingリビング 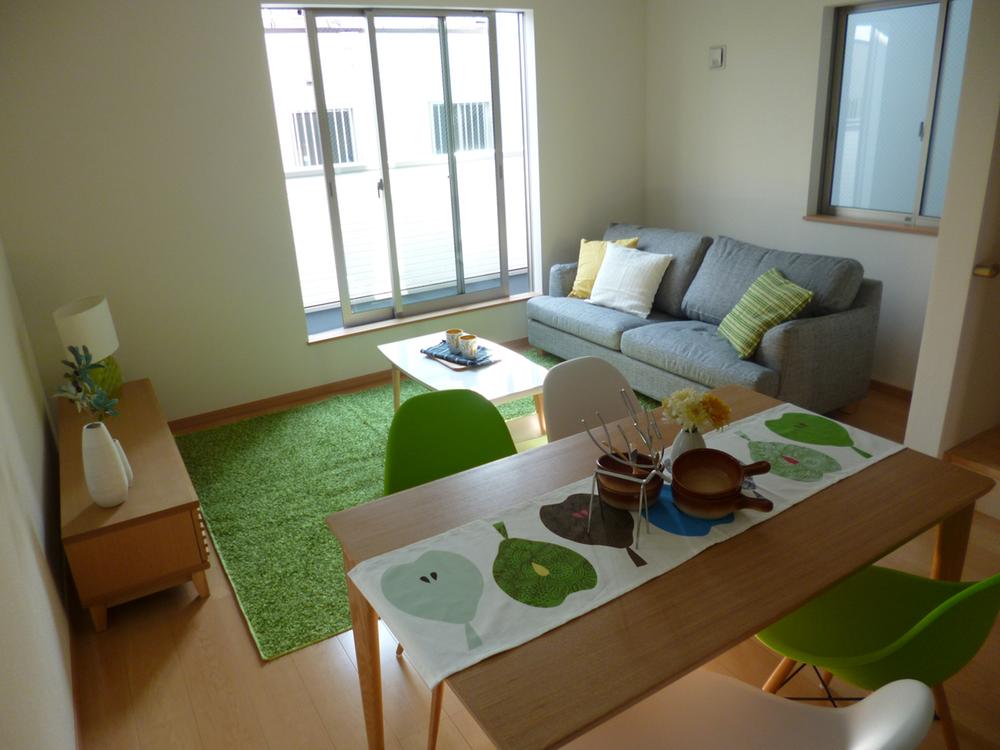 Living can be found as a model room ☆ (1 Building of Taisho Hirao I) 11 August shooting
リビングはモデルルームとしてご覧頂けます☆(大正平尾Iの1号棟)11月8日撮影
Bathroom浴室 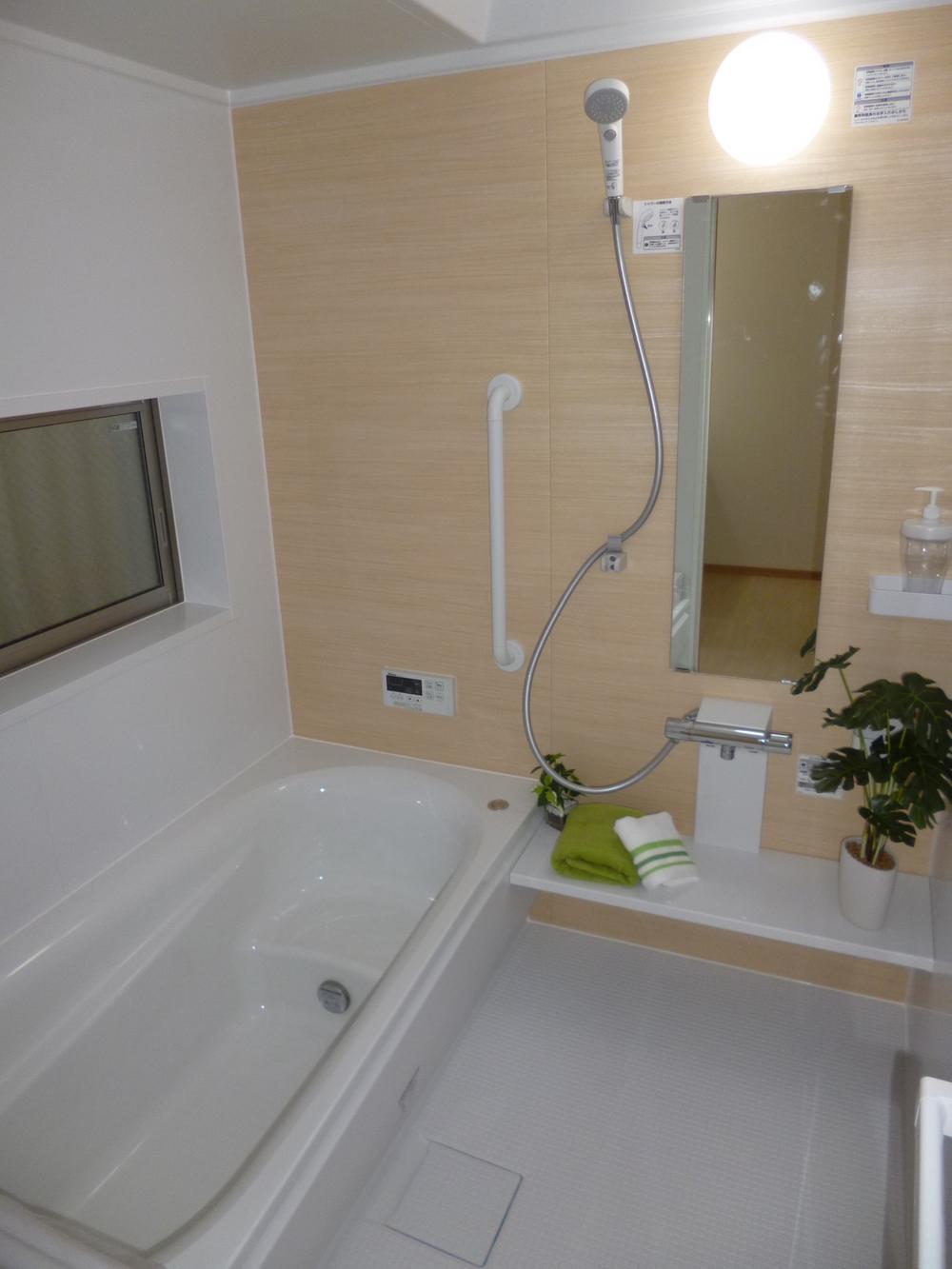 Bathroom panel, we have specification woodgrain feel the nature. (1 Building of Taisho Hirao I)
浴室パネルは自然を感じさせる木目調を仕様しております。(大正平尾Iの1号棟)
Floor plan間取り図 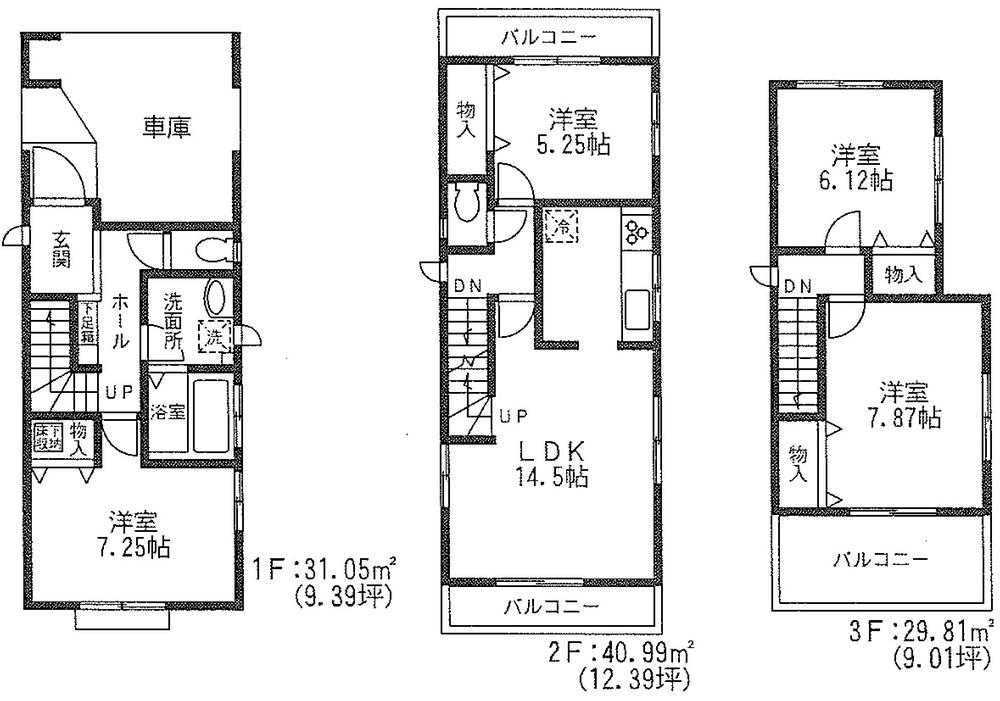 (I Period 1 Building), Price 27,800,000 yen, 4LDK, Land area 78.78 sq m , Building area 101.85 sq m
(I期1号棟)、価格2780万円、4LDK、土地面積78.78m2、建物面積101.85m2
Livingリビング 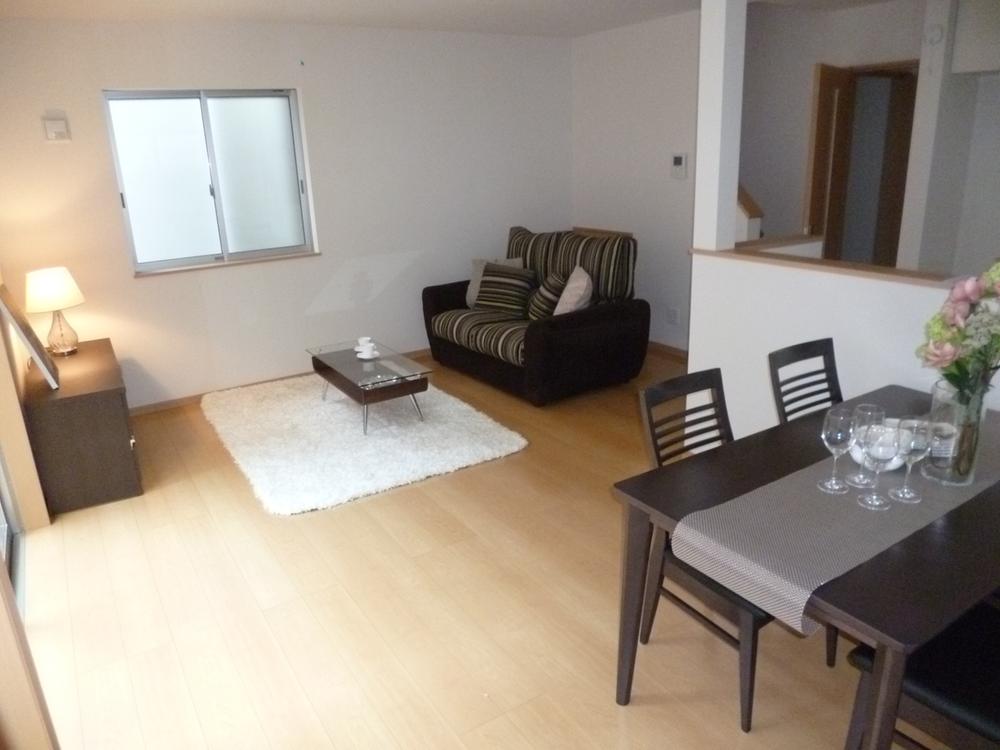 Taisho Hirao I The model room of Building 2 ☆ (November 8 shooting)
大正平尾I 2号棟のモデルルームです☆(11月8日撮影)
Kitchenキッチン 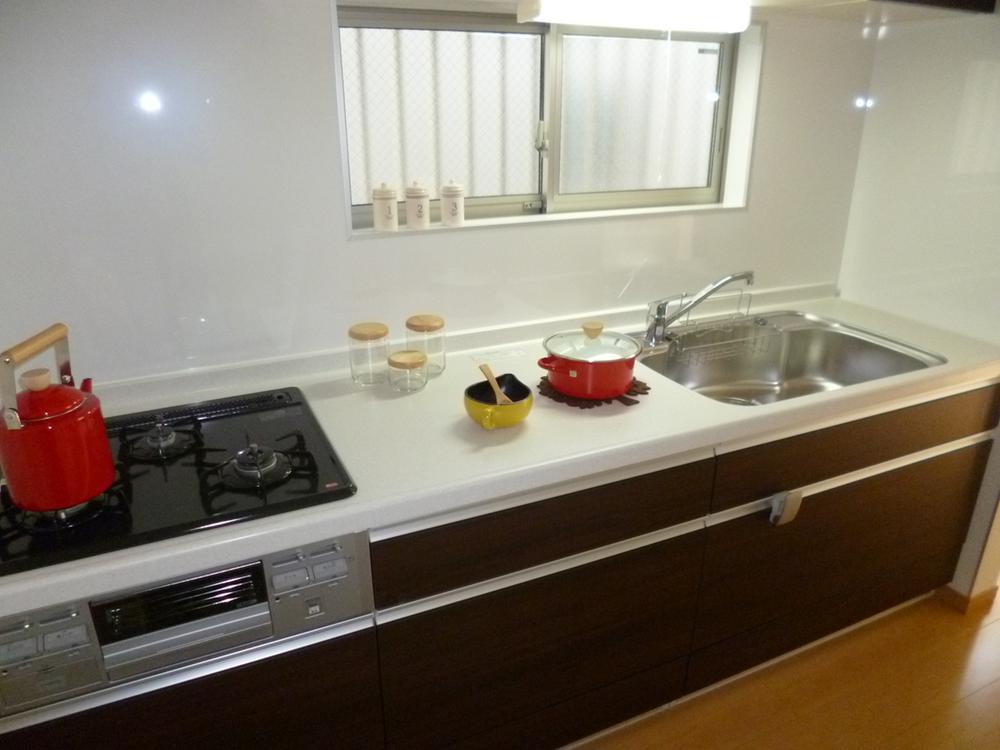 Artificial marble using the system kitchen ☆ (1 Building of Taisho Hirao I)
人造大理石使用したシステムキッチン☆(大正平尾Iの1号棟)
Non-living roomリビング以外の居室 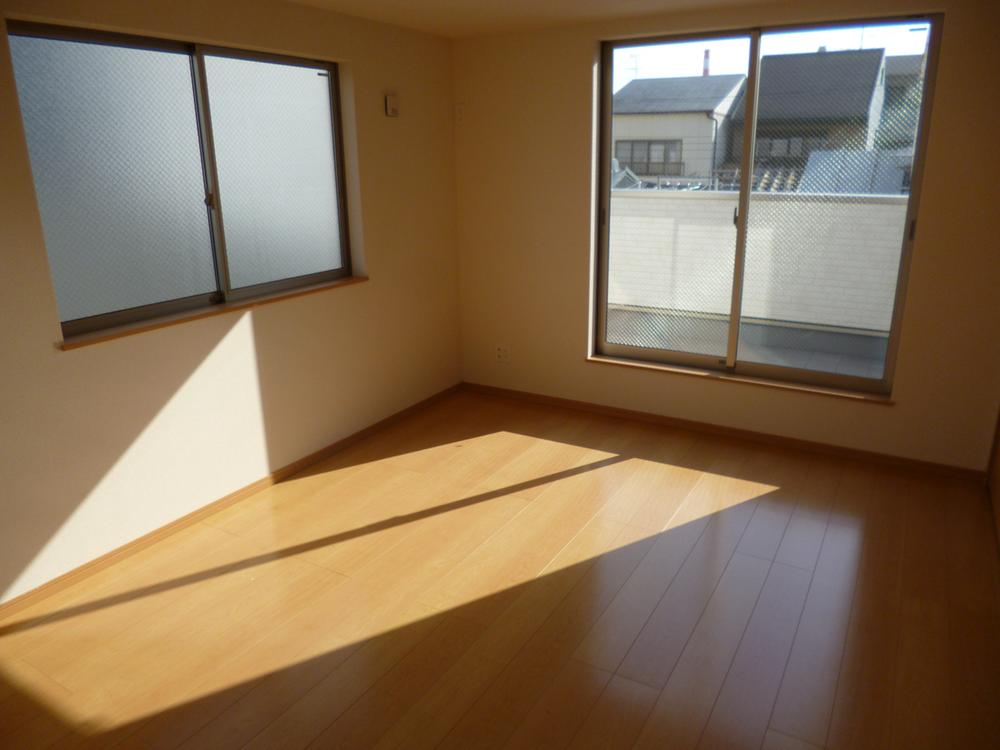 Facing south there are openings in the day good for indoor use (November 2013) Shooting
南向きに開口部があり日当り良好です室内(2013年11月)撮影
Wash basin, toilet洗面台・洗面所 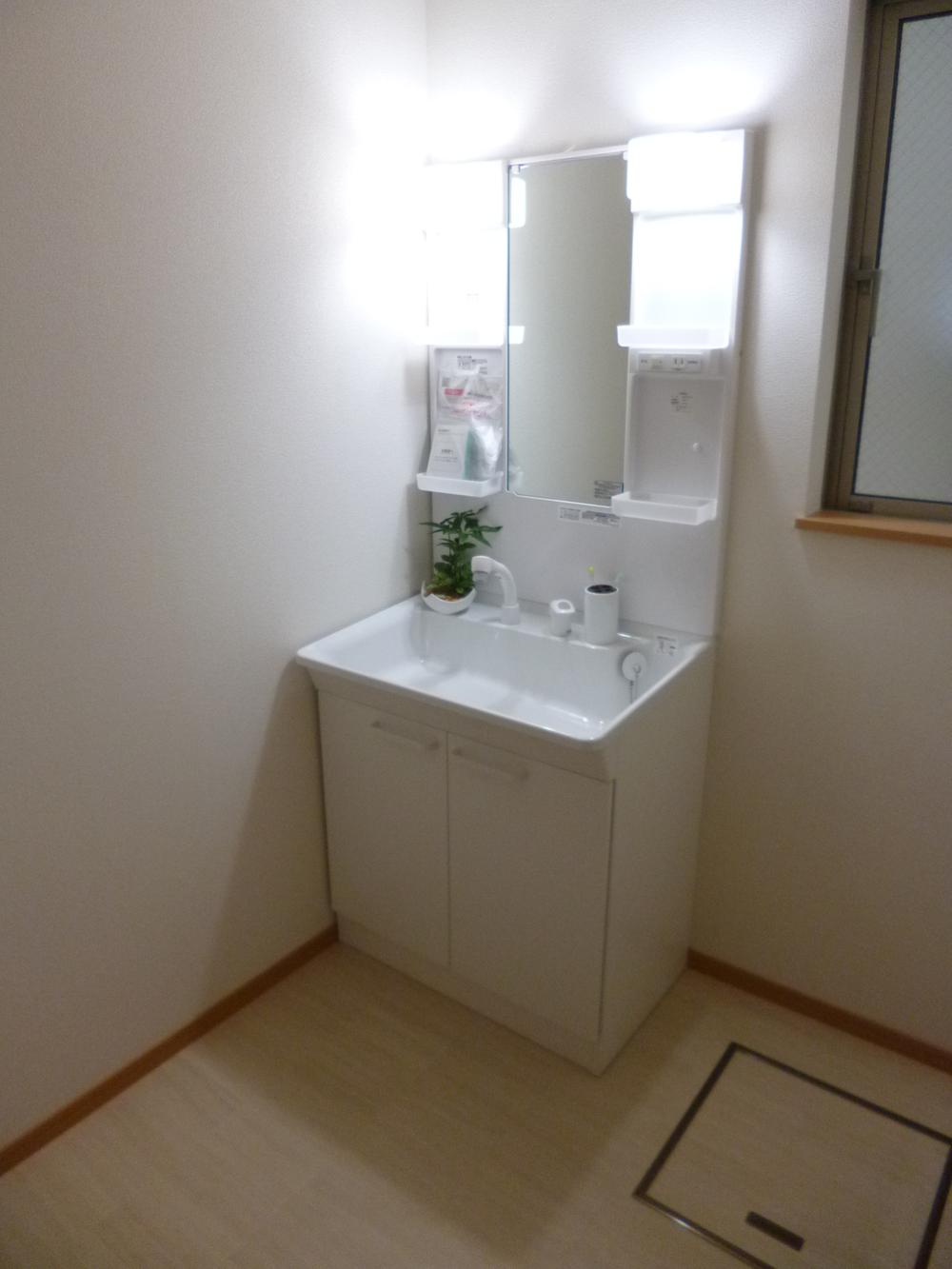 Indoor (11 May 2013) Shooting
室内(2013年11月)撮影
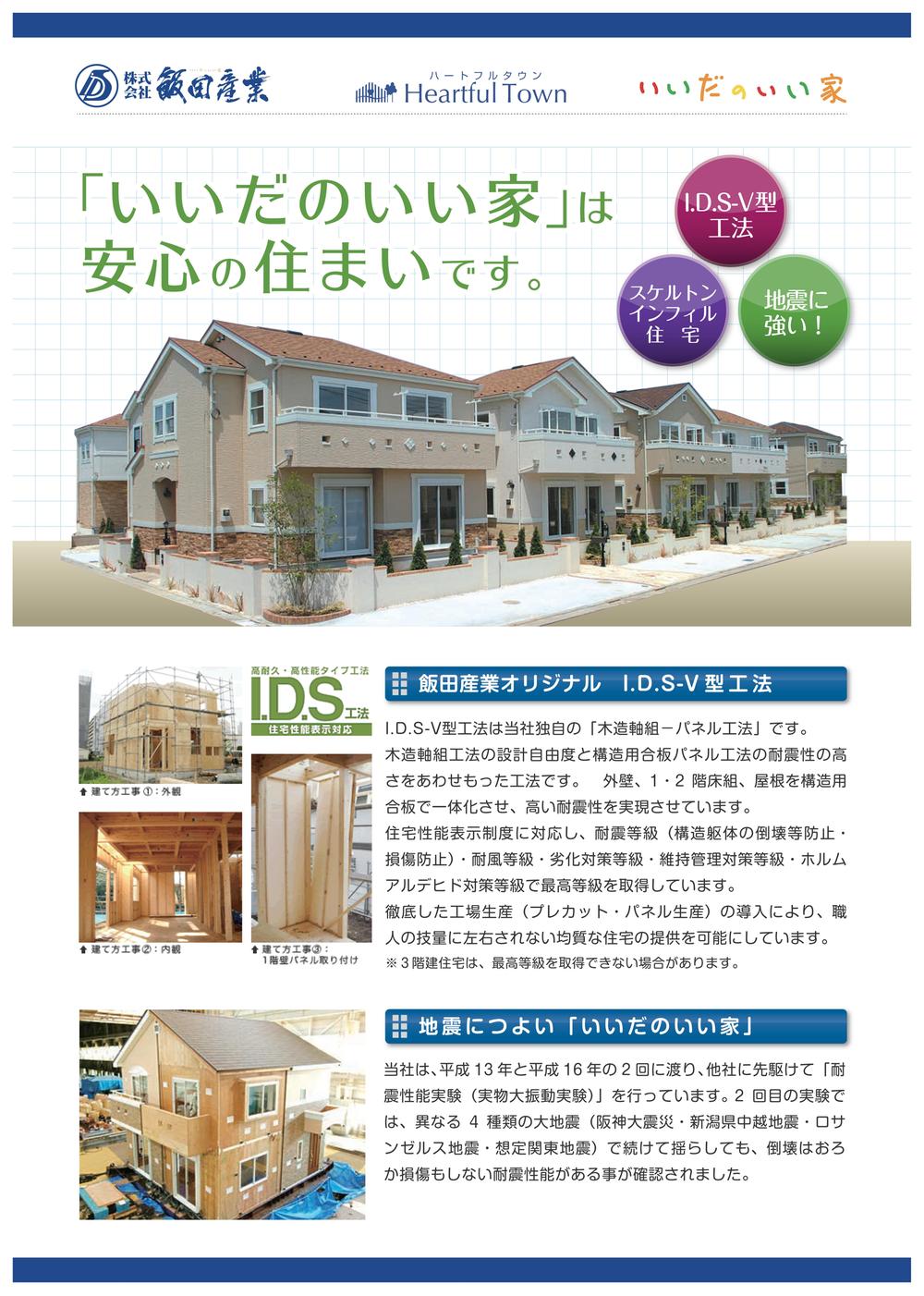 Construction ・ Construction method ・ specification
構造・工法・仕様
Shopping centreショッピングセンター 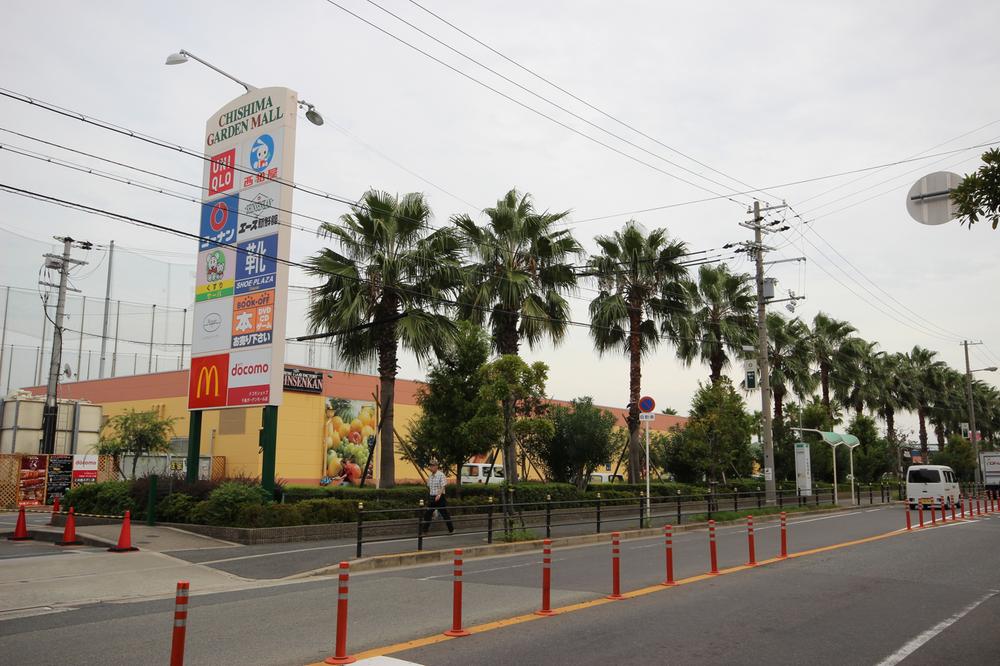 Until the Kuril Garden Mall 1411m eateries and shopping facilities, etc., Shopping facility enhancement!
千島ガーデンモールまで1411m 飲食店やショッピング施設等、お買い物施設充実!
Floor plan間取り図 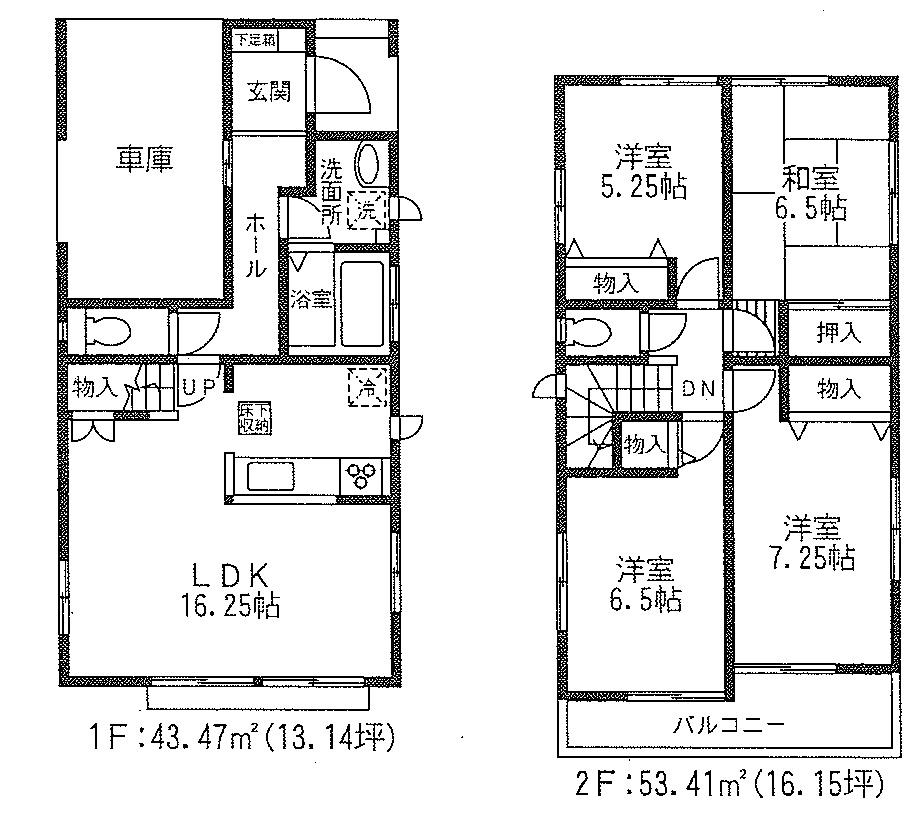 (I-Life 2 Building), Price 31,800,000 yen, 4LDK, Land area 100.76 sq m , Building area 96.88 sq m
(I期2号棟)、価格3180万円、4LDK、土地面積100.76m2、建物面積96.88m2
Non-living roomリビング以外の居室 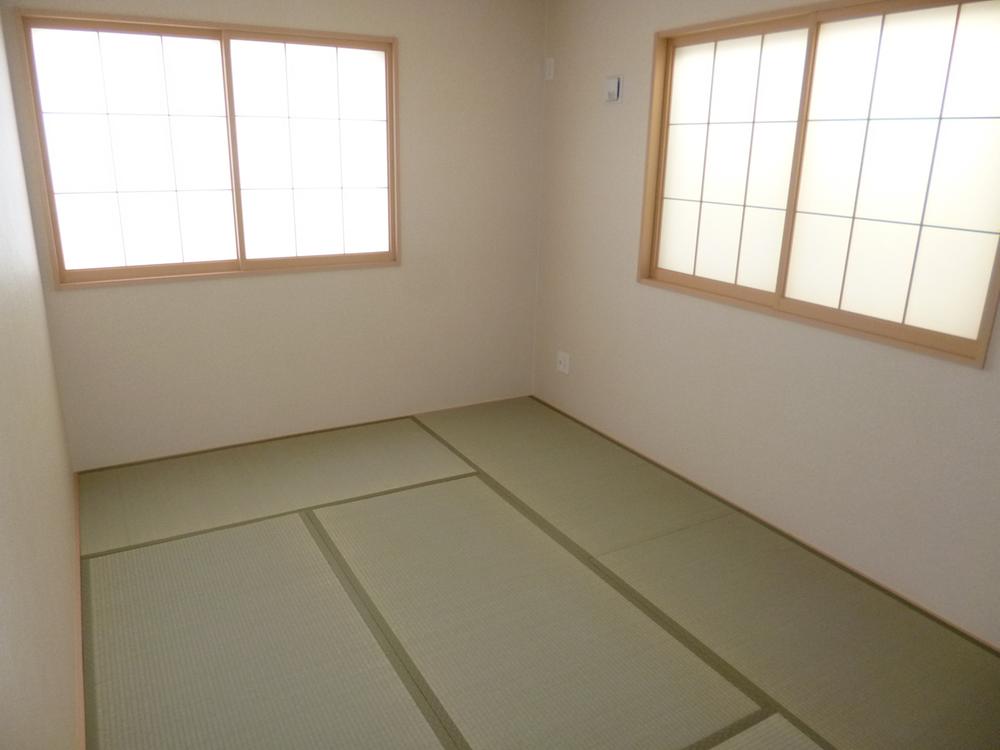 Japanese-style room is calm interior (November 2013) Shooting
和室は落ち着きます室内(2013年11月)撮影
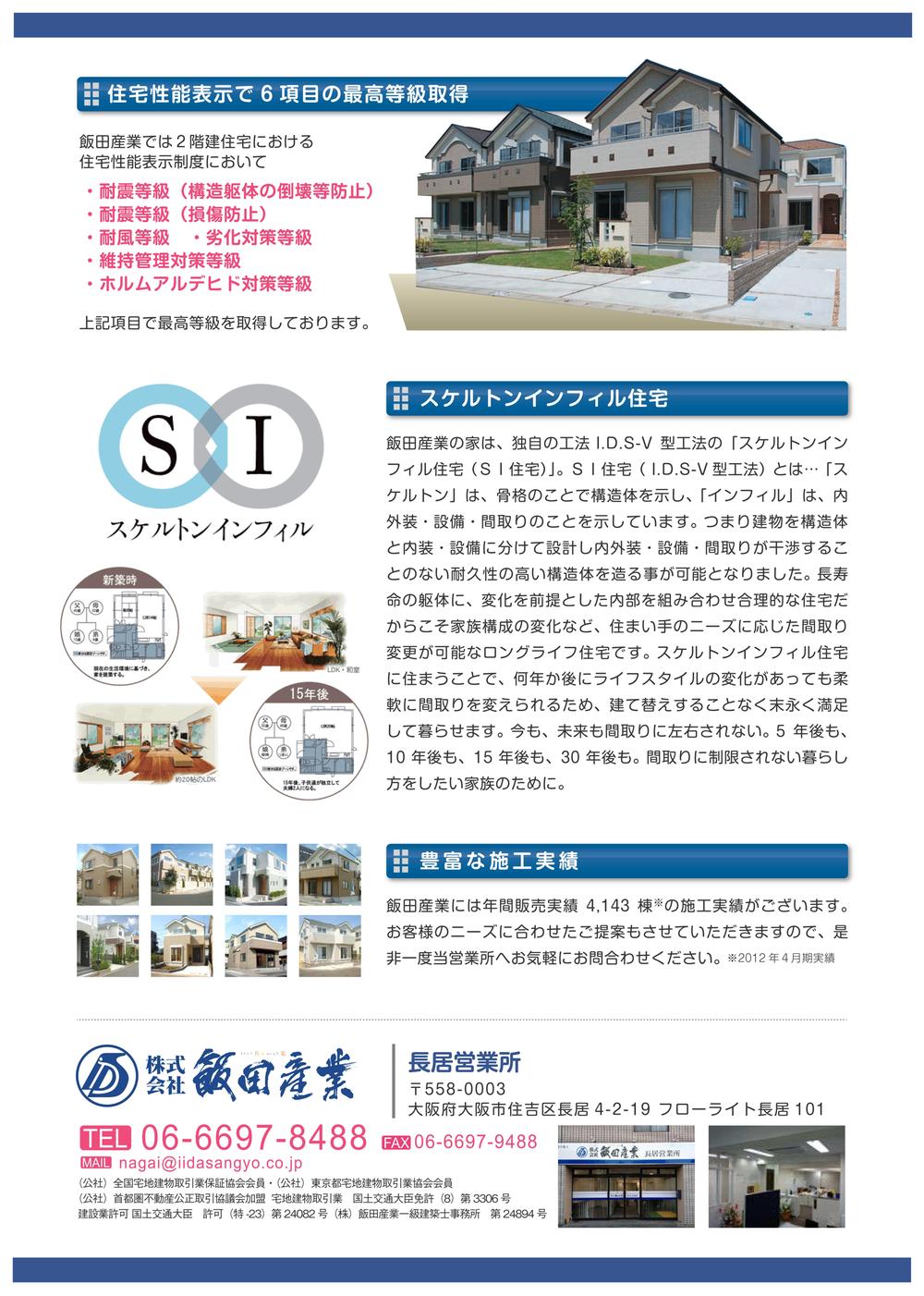 Construction ・ Construction method ・ specification
構造・工法・仕様
Junior high school中学校 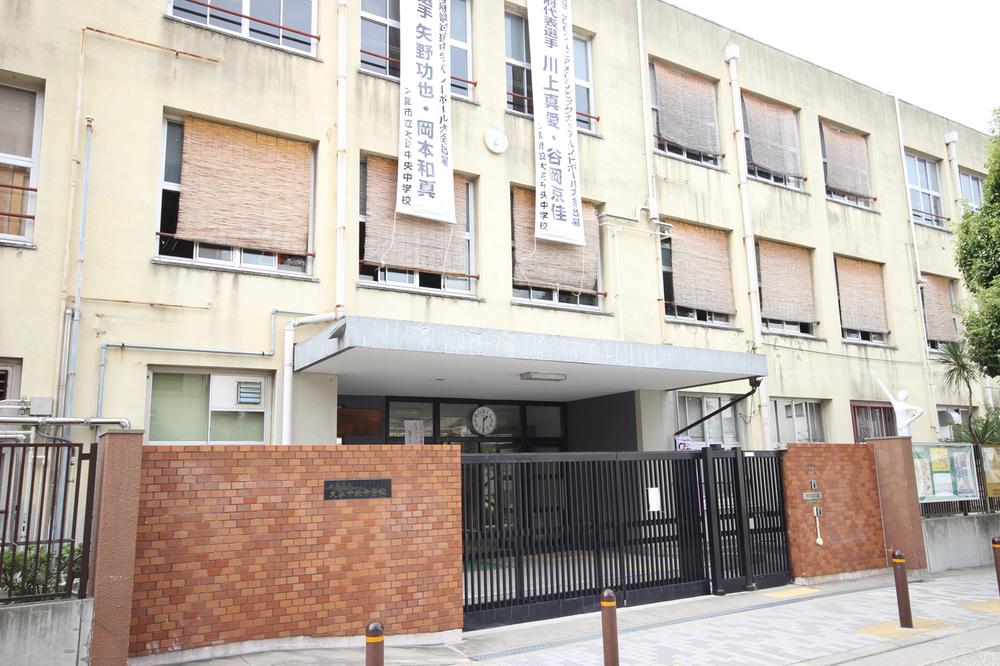 Osakashiritsudai within a 10-minute walk to the positive center 522m Taisho central junior high school until junior high school!
大阪市立大正中央中学校まで522m 大正中央中学校まで徒歩10分圏内!
Floor plan間取り図 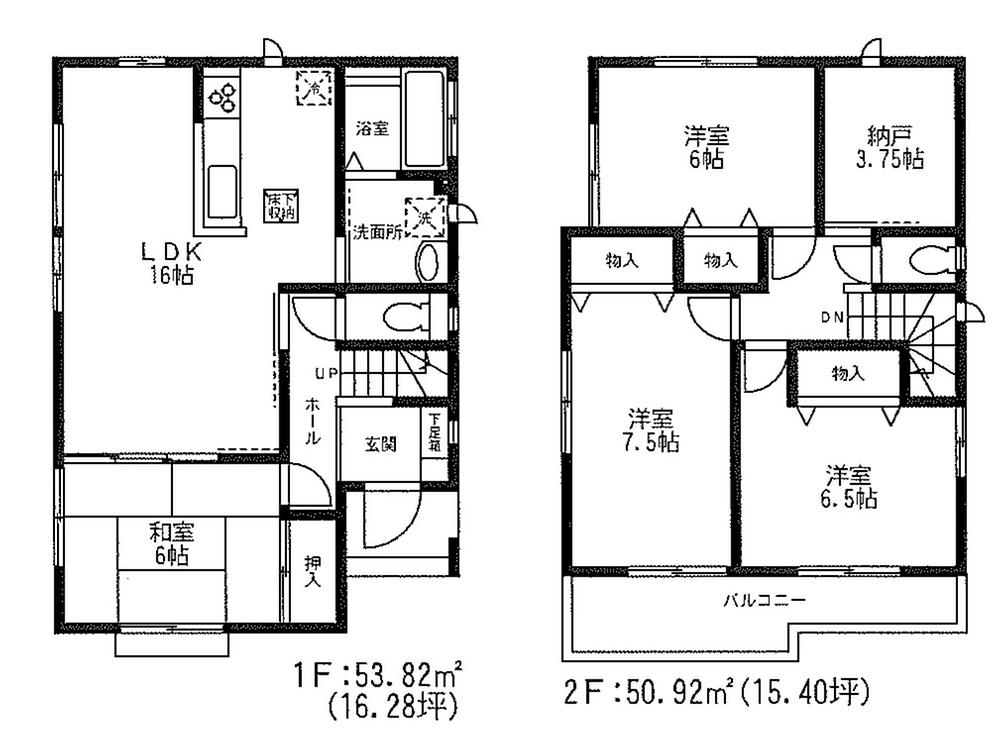 (II period 1 Building), Price 31,800,000 yen, 4LDK+S, Land area 95.93 sq m , Building area 104.74 sq m
(II期1号棟)、価格3180万円、4LDK+S、土地面積95.93m2、建物面積104.74m2
Primary school小学校 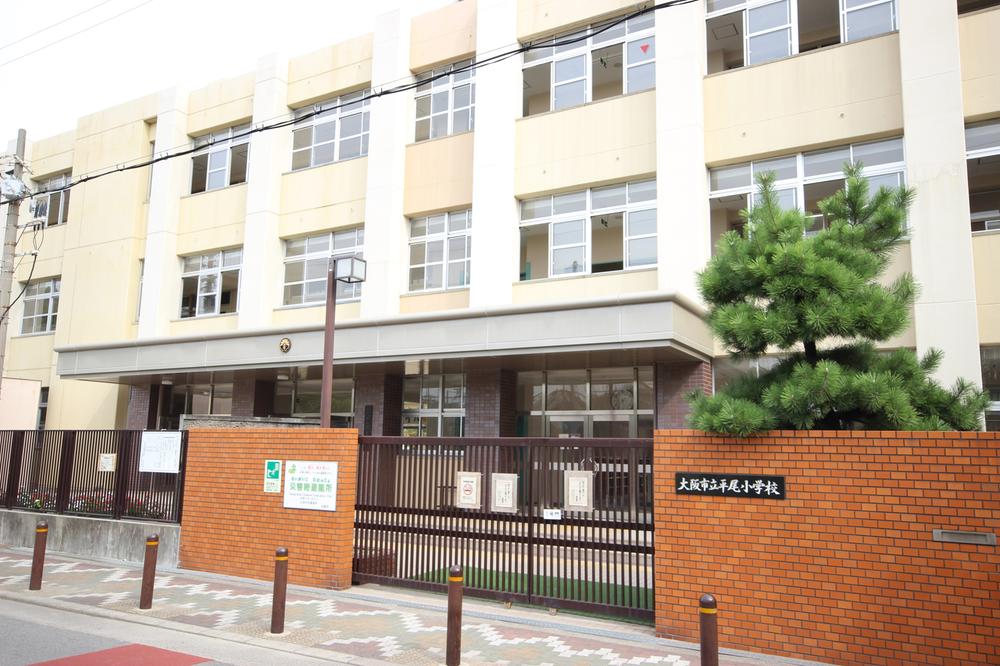 Osaka Municipal Hirao whopping walk about 3 minutes until the 200m Taisho Hirao elementary school to elementary school!
大阪市立平尾小学校まで200m 大正平尾小学校まではなんと徒歩約3分!
Floor plan間取り図 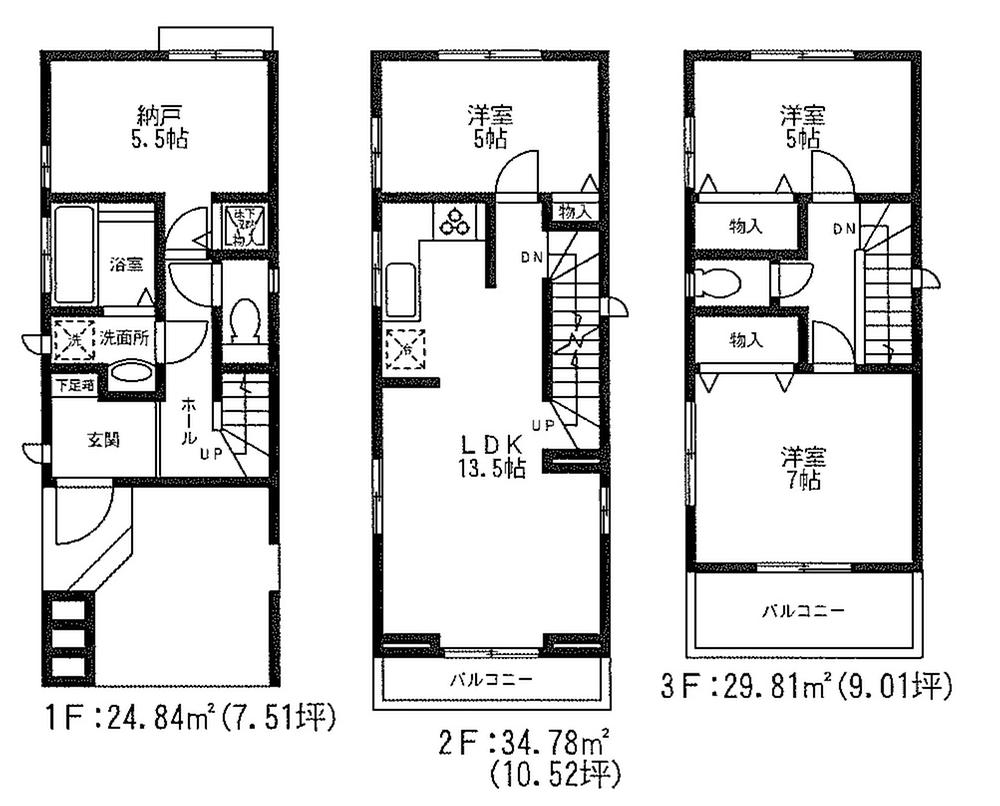 (II-Life 2 Building), Price 26,800,000 yen, 3LDK+S, Land area 61.67 sq m , Building area 89.43 sq m
(II期2号棟)、価格2680万円、3LDK+S、土地面積61.67m2、建物面積89.43m2
Government office役所 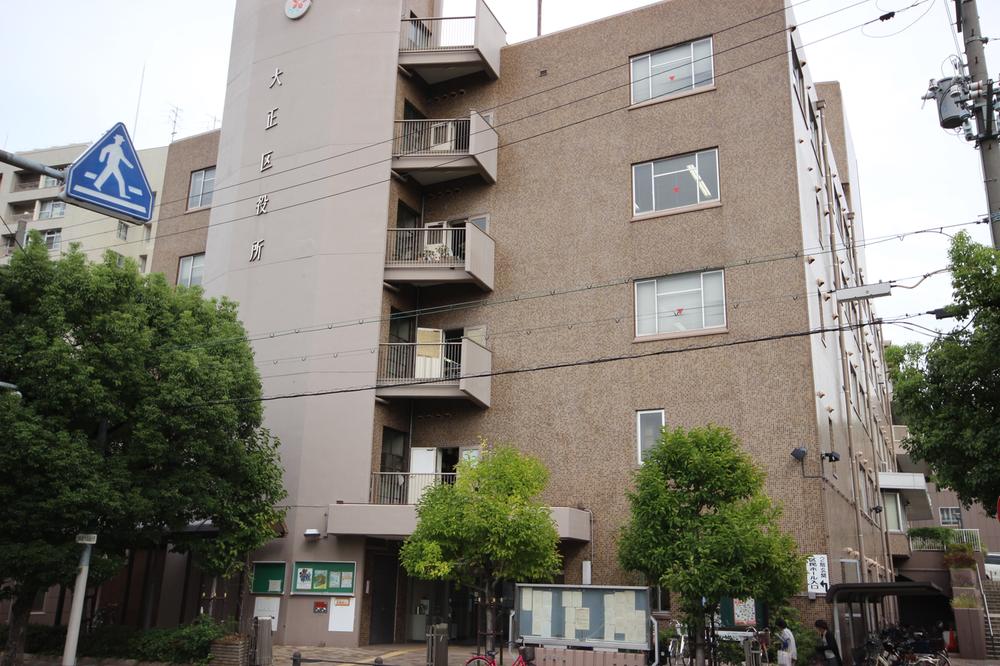 You can use the bus to 1246m Taisho ward office to Osaka Taisho Ward ☆
大阪市大正区役所まで1246m 大正区役所へはバスのご利用が可能です☆
Park公園 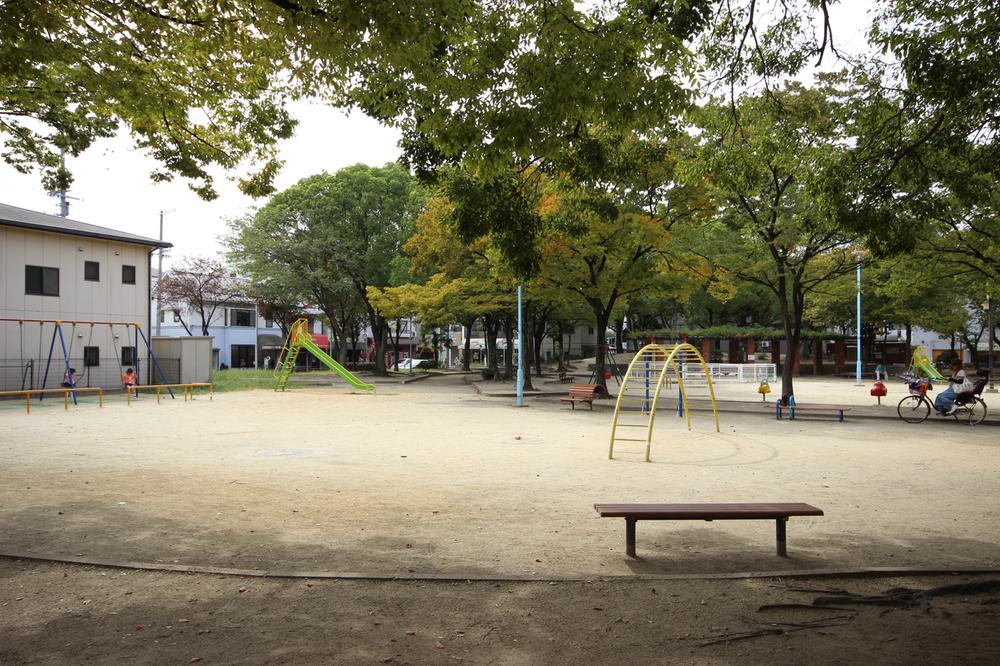 To 260m very close to Hirao park is also available park.
平尾公園まで260m すぐ近くには公園もございます。
Other Environmental Photoその他環境写真 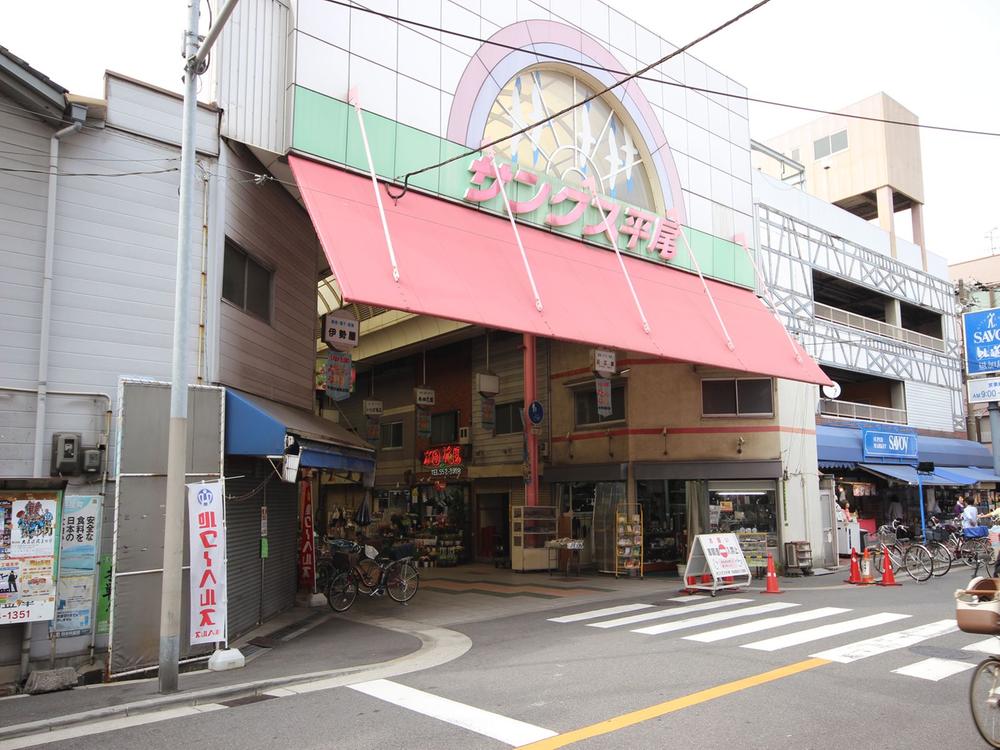 Until Thanksgiving Hirao 190m
サンクス平尾まで190m
Police station ・ Police box警察署・交番 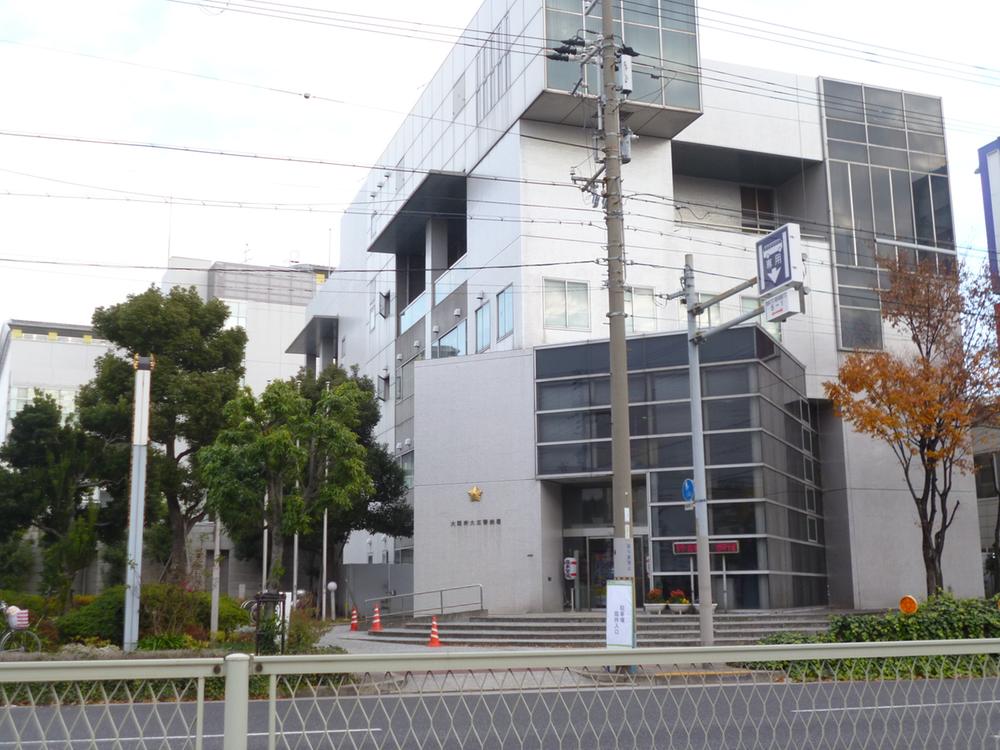 1100m to Taisho police station
大正警察署まで1100m
Park公園 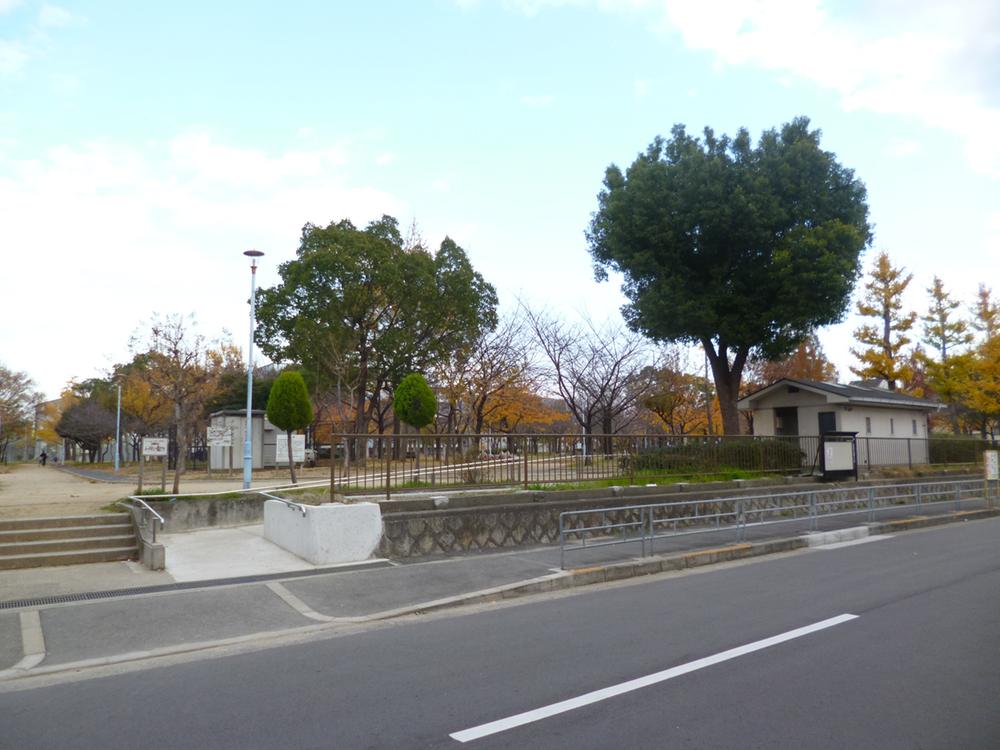 450m until Kobayashi park
小林公園まで450m
Hospital病院 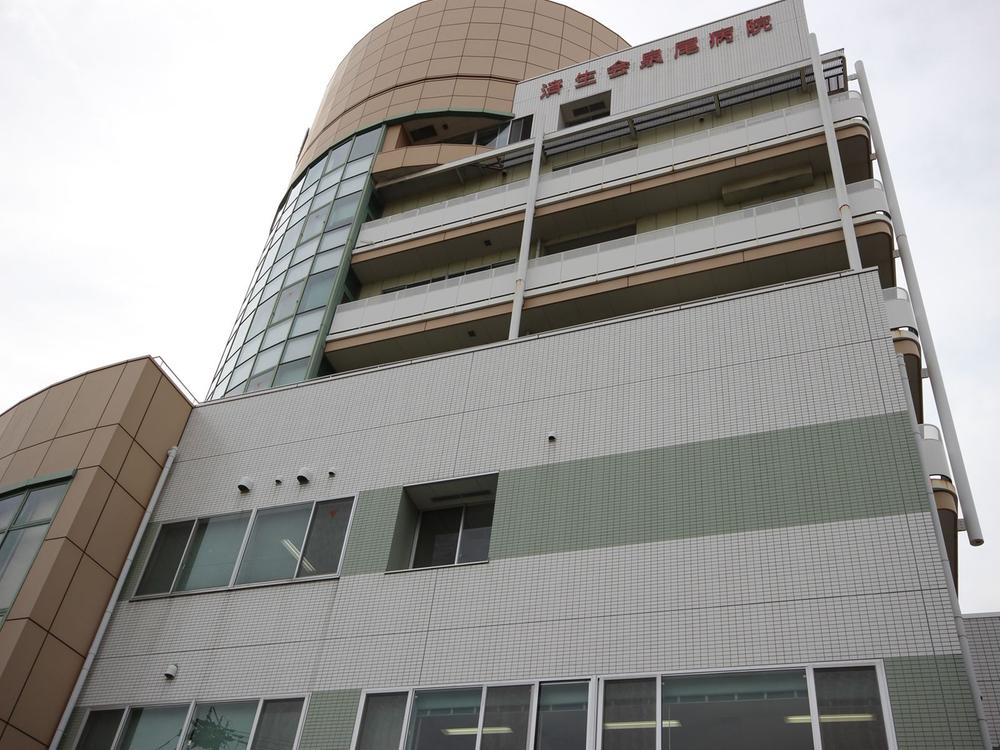 Saiseikai Izuo to the hospital 1750m
済生会泉尾病院まで1750m
Location
|
























