New Homes » Kansai » Osaka prefecture » Taisho-ku
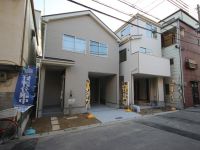 
| | Osaka-shi, Osaka Taisho Ward 大阪府大阪市大正区 |
| JR Osaka Loop Line "Taisho" 15 minutes Hirao park walk 3 minutes by bus JR大阪環状線「大正」バス15分平尾公園歩3分 |
| Construction housing performance with evaluation, Design house performance with evaluation, Parking two Allowed, System kitchen, All room storage, Flat to the station, LDK15 tatami mats or more, Or more before road 6m, Shaping land, Face-to-face kitchen, Barrier-free 建設住宅性能評価付、設計住宅性能評価付、駐車2台可、システムキッチン、全居室収納、駅まで平坦、LDK15畳以上、前道6m以上、整形地、対面式キッチン、バリアフリー |
| ■ Walk up to Hirao Small 3 minutes Walk up to Hirao park 4 minutes It is the living environment preeminent. ■ Before road spacious 8m Since the completion is settled, Please check with your own eyes on this occasion. ■平尾小まで徒歩3分 平尾公園まで徒歩4分 住環境抜群です。■前道広々8m 完成済ですので、是非この機会にご自身の目でお確かめ下さい。 |
Features pickup 特徴ピックアップ | | Construction housing performance with evaluation / Design house performance with evaluation / Parking two Allowed / System kitchen / All room storage / Flat to the station / LDK15 tatami mats or more / Or more before road 6m / Shaping land / Face-to-face kitchen / Barrier-free / 2-story / South balcony / Three-story or more / All rooms are two-sided lighting 建設住宅性能評価付 /設計住宅性能評価付 /駐車2台可 /システムキッチン /全居室収納 /駅まで平坦 /LDK15畳以上 /前道6m以上 /整形地 /対面式キッチン /バリアフリー /2階建 /南面バルコニー /3階建以上 /全室2面採光 | Price 価格 | | 26,300,000 yen ~ 29,800,000 yen 2630万円 ~ 2980万円 | Floor plan 間取り | | 4LDK 4LDK | Units sold 販売戸数 | | 2 units 2戸 | Total units 総戸数 | | 2 units 2戸 | Land area 土地面積 | | 78.78 sq m ~ 100.76 sq m (registration) 78.78m2 ~ 100.76m2(登記) | Building area 建物面積 | | 96.88 sq m ~ 101.85 sq m (registration) 96.88m2 ~ 101.85m2(登記) | Driveway burden-road 私道負担・道路 | | Road width: 8m, Asphaltic pavement 道路幅:8m、アスファルト舗装 | Completion date 完成時期(築年月) | | October 2013 2013年10月 | Address 住所 | | Osaka-shi, Osaka Taisho-ku, Hirao 2 大阪府大阪市大正区平尾2 | Traffic 交通 | | JR Osaka Loop Line "Taisho" 15 minutes Hirao park walk 3 minutes by bus JR大阪環状線「大正」バス15分平尾公園歩3分
| Related links 関連リンク | | [Related Sites of this company] 【この会社の関連サイト】 | Contact お問い合せ先 | | TEL: 0800-603-0563 [Toll free] mobile phone ・ Also available from PHS
Caller ID is not notified
Please contact the "saw SUUMO (Sumo)"
If it does not lead, If the real estate company TEL:0800-603-0563【通話料無料】携帯電話・PHSからもご利用いただけます
発信者番号は通知されません
「SUUMO(スーモ)を見た」と問い合わせください
つながらない方、不動産会社の方は
| Building coverage, floor area ratio 建ぺい率・容積率 | | Kenpei rate: 80%, Volume ratio: 200% 建ペい率:80%、容積率:200% | Time residents 入居時期 | | Immediate available 即入居可 | Land of the right form 土地の権利形態 | | Ownership 所有権 | Structure and method of construction 構造・工法 | | 2-story, Three-story 2階建、3階建 | Use district 用途地域 | | One dwelling 1種住居 | Land category 地目 | | Residential land 宅地 | Company profile 会社概要 | | <Mediation> Minister of Land, Infrastructure and Transport (3) No. 006,185 (one company) National Housing Industry Association (Corporation) metropolitan area real estate Fair Trade Council member Asahi Housing Co., Ltd. Osaka store Yubinbango530-0001 Osaka-shi, Osaka, Kita-ku Umeda 1-1-3 Osaka Station third building the fourth floor <仲介>国土交通大臣(3)第006185号(一社)全国住宅産業協会会員 (公社)首都圏不動産公正取引協議会加盟朝日住宅(株)大阪店〒530-0001 大阪府大阪市北区梅田1-1-3 大阪駅前第3ビル4階 |
Local appearance photo現地外観写真 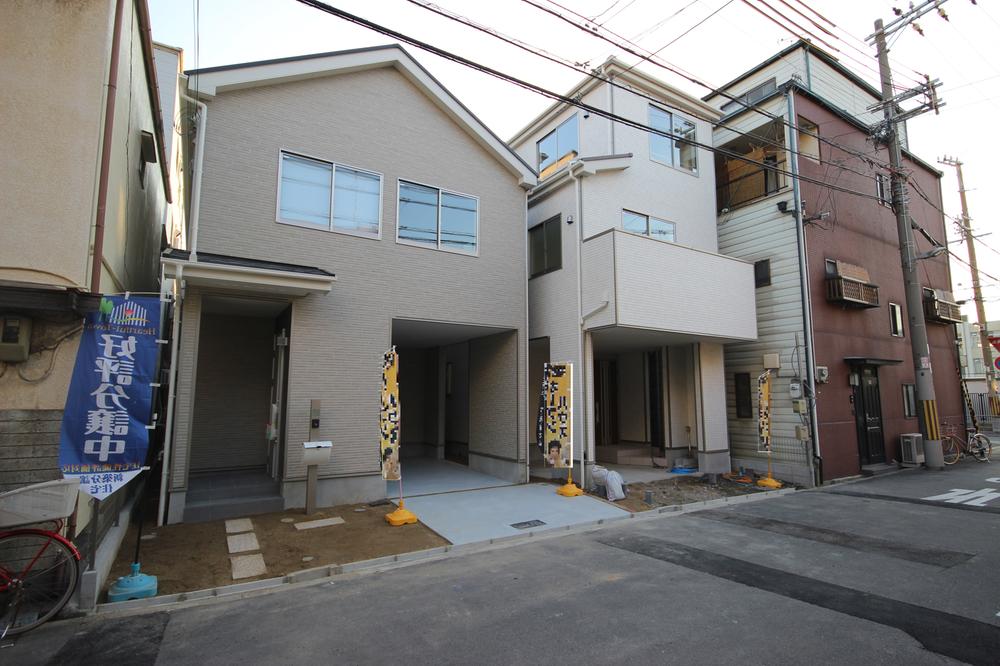 1 ・ No. 2 place
1・2号地
Livingリビング 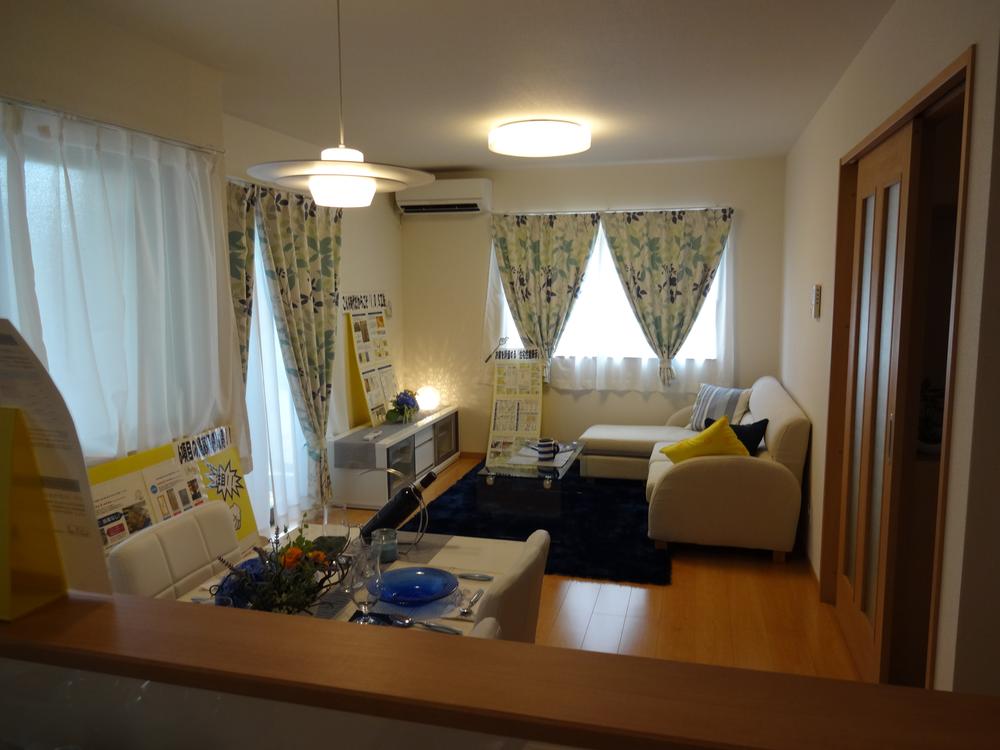 Bright living room
明るいリビング
Kitchenキッチン 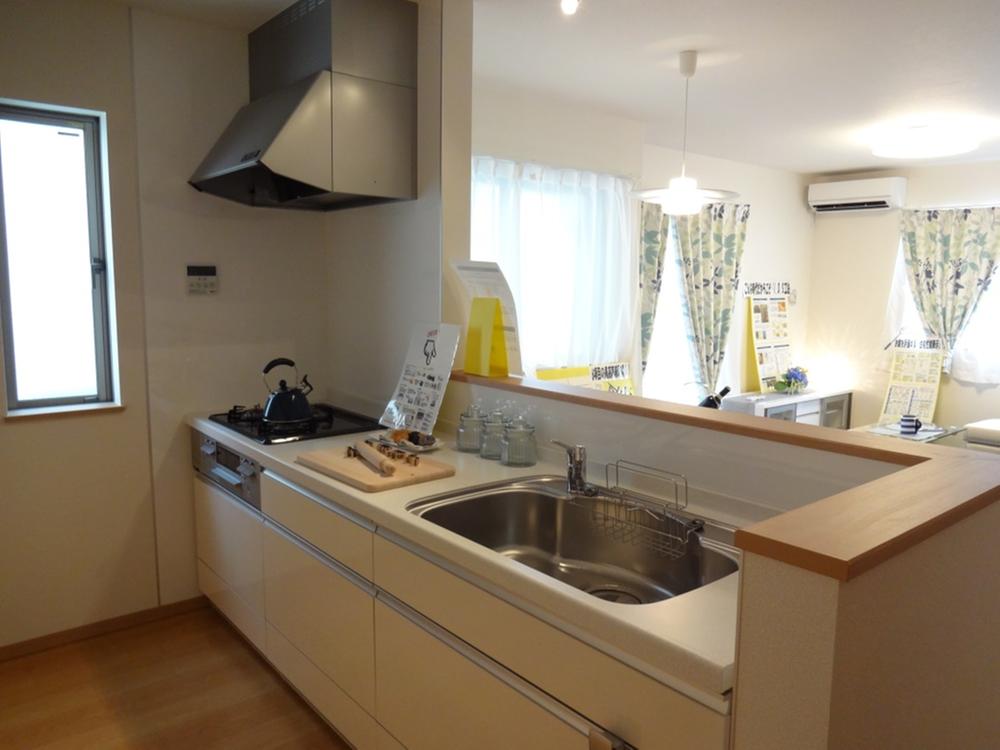 A feeling of opening the kitchen
開放感のあるキッチン
Floor plan間取り図 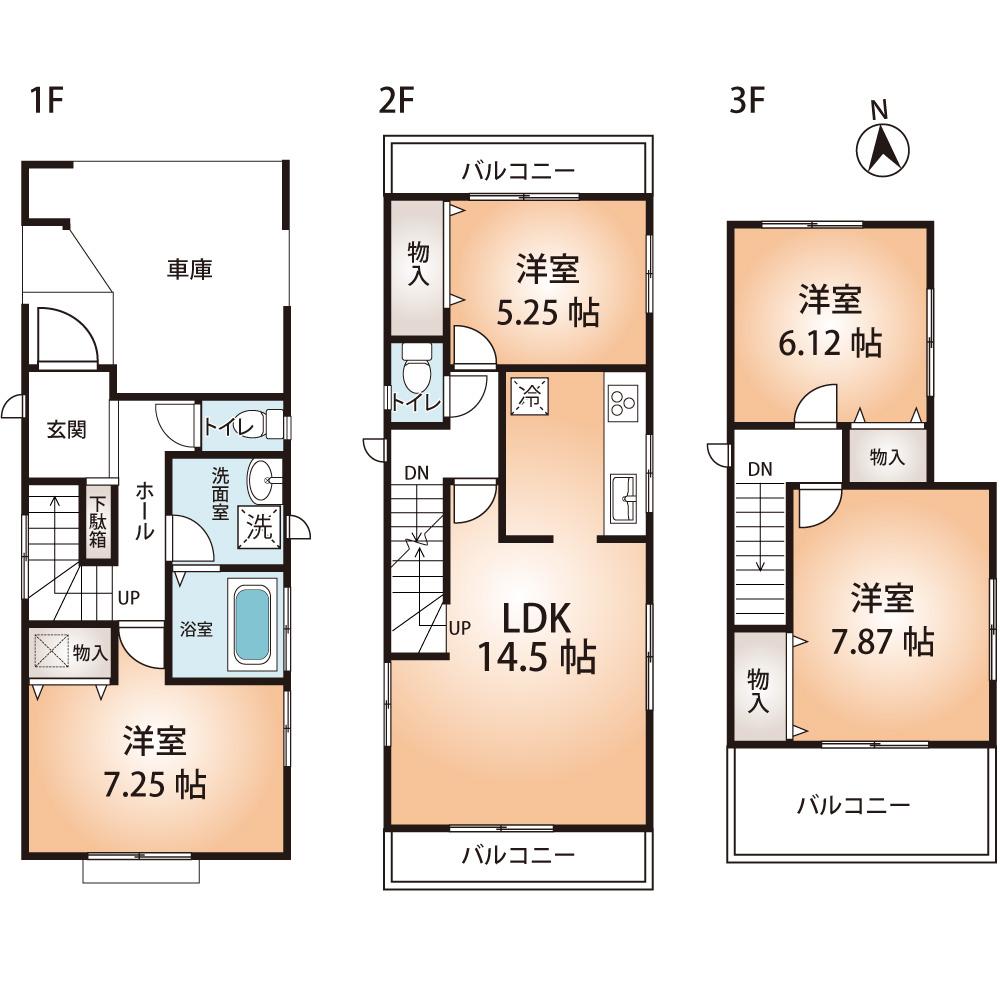 (No. 1 point), Price 26,300,000 yen, 4LDK, Land area 78.78 sq m , Building area 101.85 sq m
(1号地)、価格2630万円、4LDK、土地面積78.78m2、建物面積101.85m2
Bathroom浴室 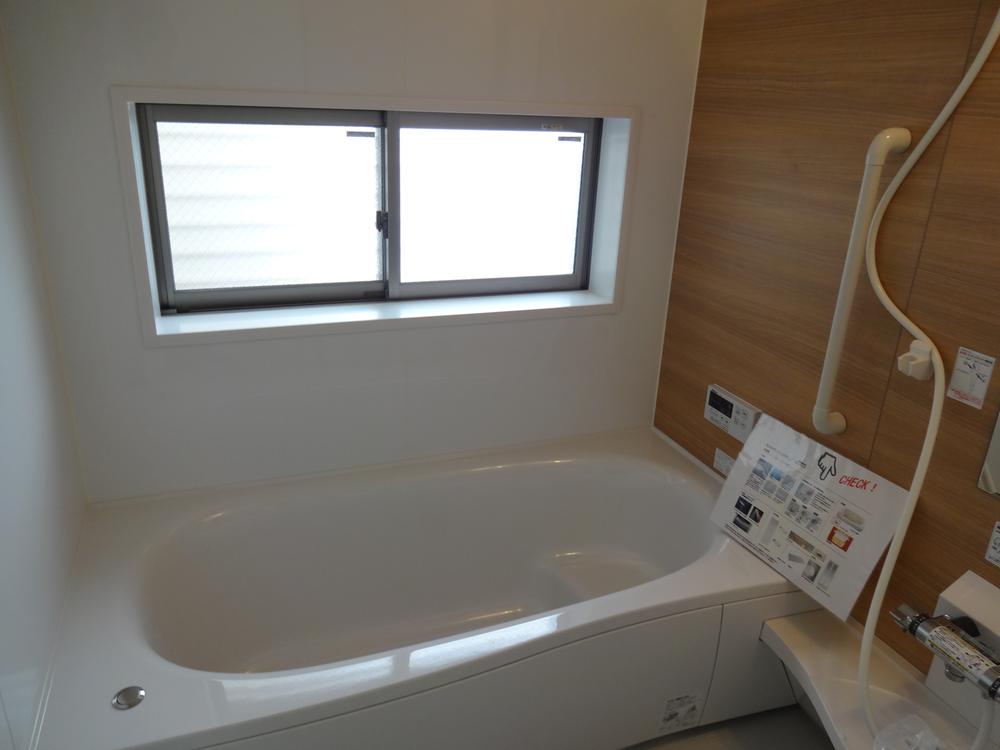 Breadth Hitotsubo size
広さ一坪サイズ
Floor plan間取り図 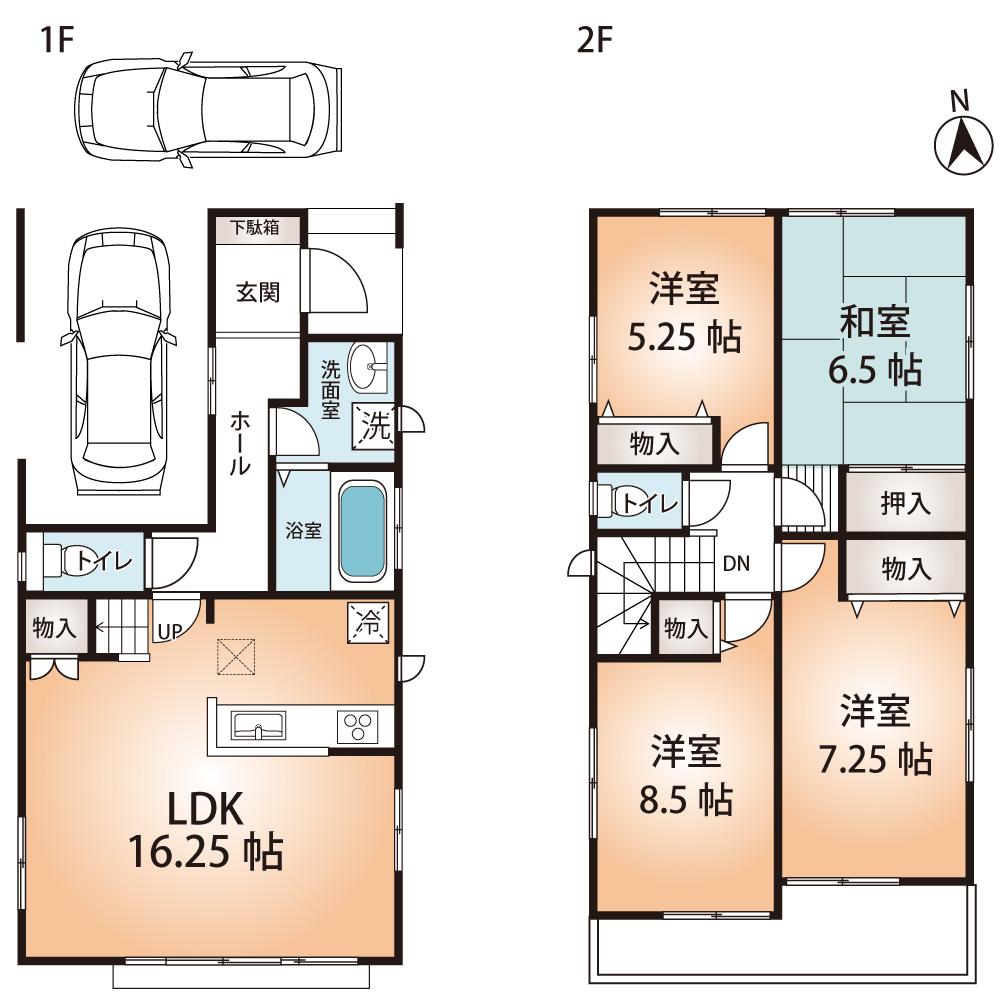 (No. 2 locations), Price 29,800,000 yen, 4LDK, Land area 100.76 sq m , Building area 96.88 sq m
(2号地)、価格2980万円、4LDK、土地面積100.76m2、建物面積96.88m2
Location
|







