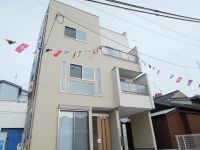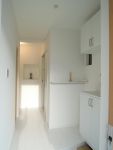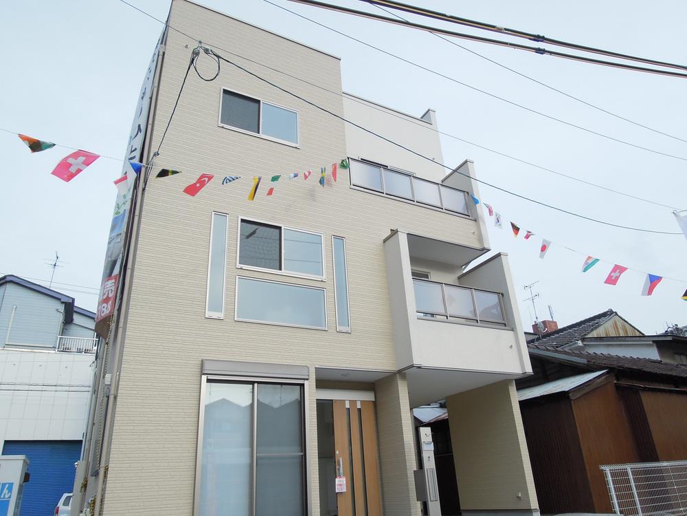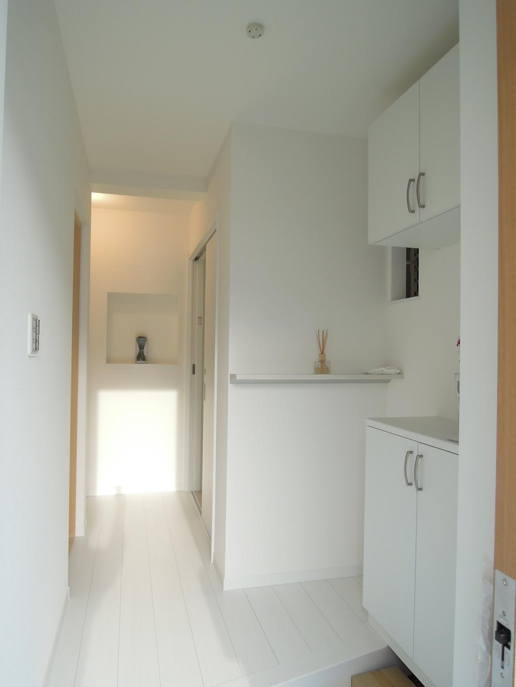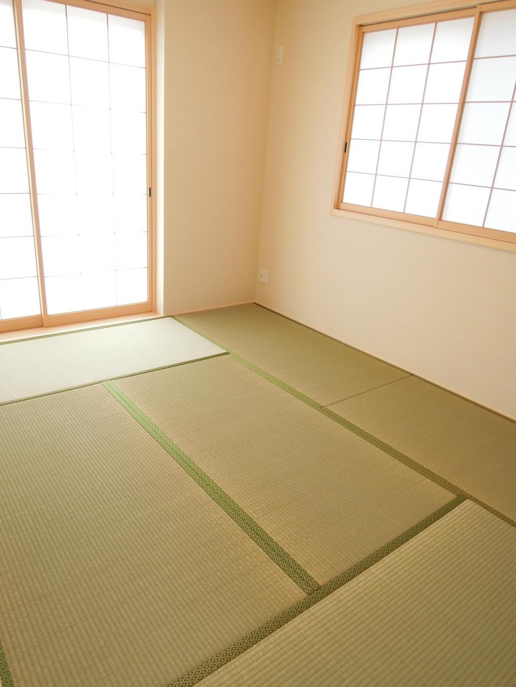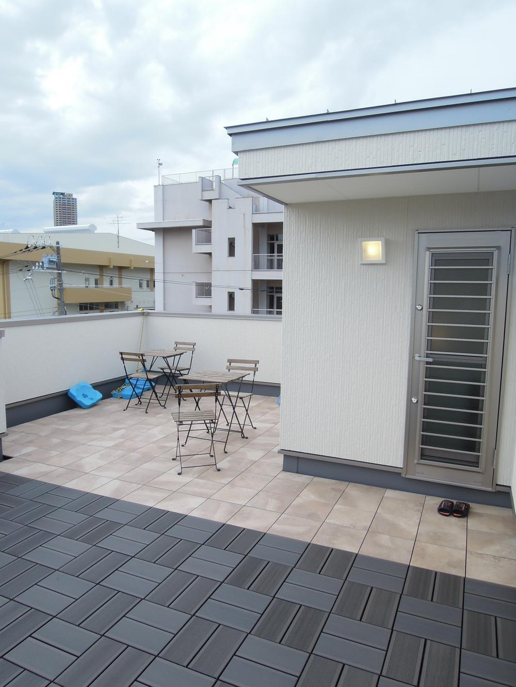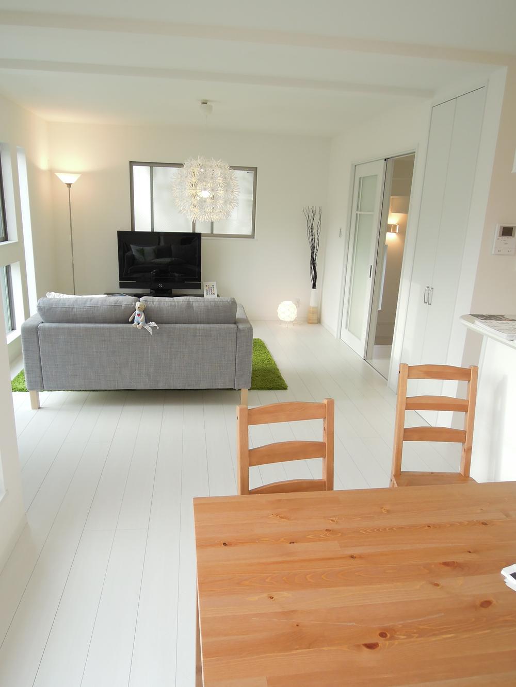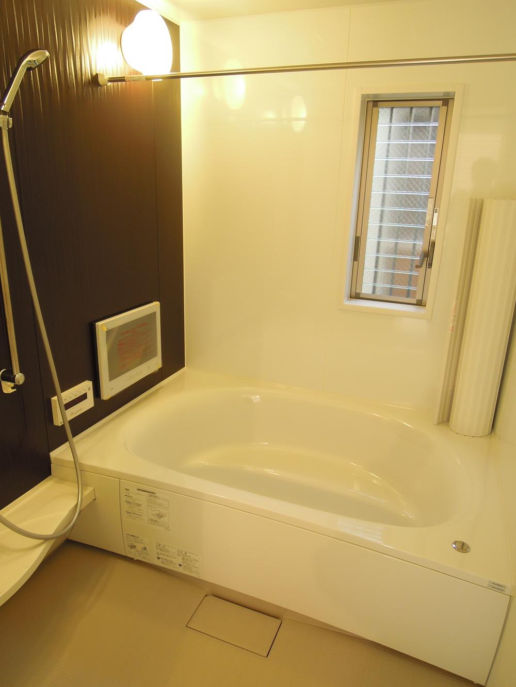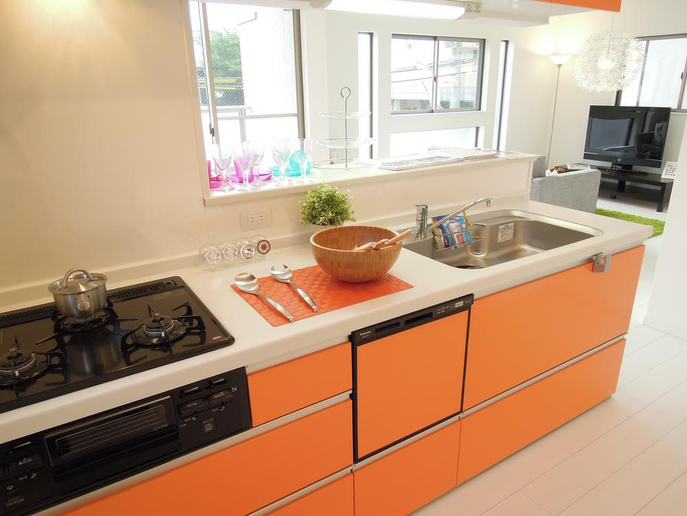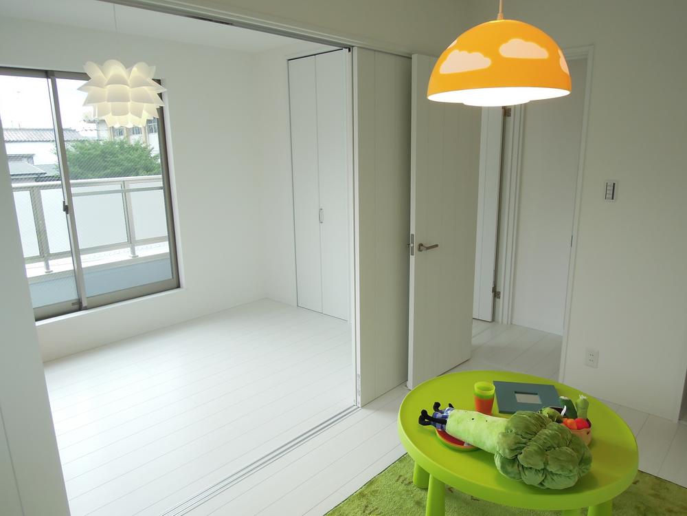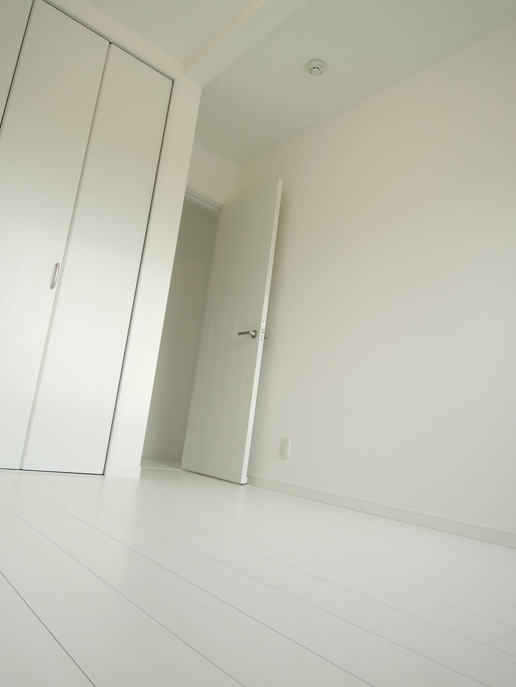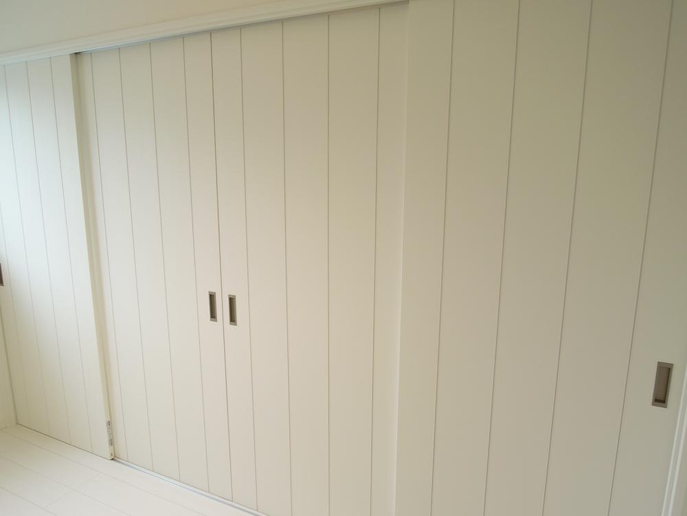|
|
Osaka-shi, Osaka Taisho Ward
大阪府大阪市大正区
|
|
JR Osaka Loop Line "Taisho" walk 15 minutes
JR大阪環状線「大正」歩15分
|
|
2 along the line more accessible, Super close, Readjustment land within, Ventilation good, Parking two Allowed, TV monitor interphone, It is close to the city, System kitchen, Bathroom Dryer, Yang per good, All room storage, LD
2沿線以上利用可、スーパーが近い、区画整理地内、通風良好、駐車2台可、TVモニタ付インターホン、市街地が近い、システムキッチン、浴室乾燥機、陽当り良好、全居室収納、LD
|
|
■ 2WAY access Taisho Station 15-minute walk ■ Elementary school near the school peace of mind ■ Supermarket, Shopping street near shopping convenient ■ Land readjustment land within
■2WAYアクセス大正駅徒歩15分■小学校近く通学安心■スーパー、商店街近く買物便利■土地区画整理地内
|
Features pickup 特徴ピックアップ | | Parking two Allowed / 2 along the line more accessible / Super close / It is close to the city / System kitchen / Bathroom Dryer / Yang per good / All room storage / LDK15 tatami mats or more / Corner lot / Shaping land / Washbasin with shower / Face-to-face kitchen / Barrier-free / Bathroom 1 tsubo or more / Double-glazing / TV with bathroom / Underfloor Storage / The window in the bathroom / TV monitor interphone / Ventilation good / Dish washing dryer / Water filter / Three-story or more / City gas / roof balcony / Flat terrain / Floor heating / Development subdivision in / Readjustment land within 駐車2台可 /2沿線以上利用可 /スーパーが近い /市街地が近い /システムキッチン /浴室乾燥機 /陽当り良好 /全居室収納 /LDK15畳以上 /角地 /整形地 /シャワー付洗面台 /対面式キッチン /バリアフリー /浴室1坪以上 /複層ガラス /TV付浴室 /床下収納 /浴室に窓 /TVモニタ付インターホン /通風良好 /食器洗乾燥機 /浄水器 /3階建以上 /都市ガス /ルーフバルコニー /平坦地 /床暖房 /開発分譲地内 /区画整理地内 |
Event information イベント情報 | | Local tours (please visitors to direct local) schedule / Every Saturday and Sunday time / 10:00 ~ 18:00 現地見学会(直接現地へご来場ください)日程/毎週土日時間/10:00 ~ 18:00 |
Property name 物件名 | | Ethernet Izuo New construction sale イーサ泉尾 新築分譲 |
Price 価格 | | 29,800,000 yen ~ 39,800,000 yen 2980万円 ~ 3980万円 |
Floor plan 間取り | | 3LDK ~ 4LDK 3LDK ~ 4LDK |
Units sold 販売戸数 | | 10 units 10戸 |
Total units 総戸数 | | 10 units 10戸 |
Land area 土地面積 | | 61.45 sq m ~ 79.85 sq m (registration) 61.45m2 ~ 79.85m2(登記) |
Building area 建物面積 | | 103.68 sq m ~ 104.49 sq m (registration) 103.68m2 ~ 104.49m2(登記) |
Completion date 完成時期(築年月) | | 5 months after the contract 契約後5ヶ月 |
Address 住所 | | Osaka-shi, Osaka Taisho Ward Izuo 3-20 大阪府大阪市大正区泉尾3-20 |
Traffic 交通 | | JR Osaka Loop Line "Taisho" walk 15 minutes
Subway Nagahori Tsurumi-ryokuchi Line "Taisho" walk 15 minutes JR大阪環状線「大正」歩15分
地下鉄長堀鶴見緑地線「大正」歩15分
|
Related links 関連リンク | | [Related Sites of this company] 【この会社の関連サイト】 |
Contact お問い合せ先 | | (Corporation) bonds home sales TEL: 0120-515788 [Toll free] Please contact the "saw SUUMO (Sumo)" (株)絆住宅販売TEL:0120-515788【通話料無料】「SUUMO(スーモ)を見た」と問い合わせください |
Most price range 最多価格帯 | | 35,800,000 yen ・ 36,800,000 yen ・ 37,800,000 yen ・ 39,800,000 yen 3580万円台・3680万円台・3780万円台・3980万円台 |
Building coverage, floor area ratio 建ぺい率・容積率 | | Kenpei rate: 80%, Volume ratio: 300% 建ペい率:80%、容積率:300% |
Time residents 入居時期 | | Consultation 相談 |
Land of the right form 土地の権利形態 | | Ownership 所有権 |
Structure and method of construction 構造・工法 | | Wooden three-story (framing method) 木造3階建(軸組工法) |
Use district 用途地域 | | Two dwellings 2種住居 |
Land category 地目 | | Residential land 宅地 |
Other limitations その他制限事項 | | Regulations have by the Landscape Act, Regulations have by the Aviation Law, Quasi-fire zones 景観法による規制有、航空法による規制有、準防火地域 |
Overview and notices その他概要・特記事項 | | Building confirmation number: No. Trust 12-5056 建築確認番号:第トラスト12-5056号 |
Company profile 会社概要 | | <Marketing alliance (mediated)> governor of Osaka (2) No. 053081 (Ltd.) bonds home sales Yubinbango560-0041 Toyonaka, Osaka Seifuso 1-5-1 San ・ Howaiti Seifuso first floor <販売提携(媒介)>大阪府知事(2)第053081号(株)絆住宅販売〒560-0041 大阪府豊中市清風荘1-5-1 サン・ホワィティ清風荘1階 |
