New Homes » Kansai » Osaka prefecture » Taisho-ku
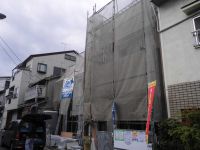 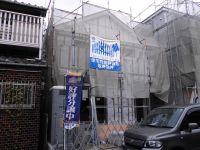
| | Osaka-shi, Osaka Taisho Ward 大阪府大阪市大正区 |
| JR Osaka Loop Line "Taisho" 15 minutes Hirao park walk 4 minutes by bus JR大阪環状線「大正」バス15分平尾公園歩4分 |
| ◆ Limited two-compartment ◆ Sunny two-plane daylight. Bright room ◆ Shopping is convenient there is also shopping street in the neighborhood ◆ You can complete pre-isomorphic model guidance. Feel free to Contact crushed ◆限定2区画◆2面採光で日当たり良好。明るいお部屋です◆近隣に商店街もあって買い物便利です◆完成済同型モデルご案内できます。お気軽にお問合わせくだい |
| Corresponding to the flat-35S, Parking two Allowed, Facing south, System kitchen, Construction housing performance with evaluation, Design house performance with evaluation, Year Available, Yang per good, All room storage, Flat to the station, Siemens south road, A quiet residential area, LDK15 tatami mats or more, Around traffic fewer, Or more before road 6mese-style room, Shaping land, Washbasin with shower, Face-to-face kitchen, Toilet 2 places, Bathroom 1 tsubo or more, 2-story, South balcony, Double-glazing, Warm water washing toilet seat, Underfloor Storage, The window in the bathroom, TV monitor interphone, Urban neighborhood, Ventilation good, Walk-in closet, Three-story or more, City gas, All rooms are two-sided lighting, Flat terrain フラット35Sに対応、駐車2台可、南向き、システムキッチン、建設住宅性能評価付、設計住宅性能評価付、年内入居可、陽当り良好、全居室収納、駅まで平坦、南側道路面す、閑静な住宅地、LDK15畳以上、周辺交通量少なめ、前道6m以上、和室、整形地、シャワー付洗面台、対面式キッチン、トイレ2ヶ所、浴室1坪以上、2階建、南面バルコニー、複層ガラス、温水洗浄便座、床下収納、浴室に窓、TVモニタ付インターホン、都市近郊、通風良好、ウォークインクロゼット、3階建以上、都市ガス、全室2面採光、平坦地 |
Features pickup 特徴ピックアップ | | Construction housing performance with evaluation / Design house performance with evaluation / Corresponding to the flat-35S / Year Available / Parking two Allowed / Facing south / System kitchen / Yang per good / All room storage / Flat to the station / Siemens south road / A quiet residential area / LDK15 tatami mats or more / Around traffic fewer / Or more before road 6m / Japanese-style room / Shaping land / Washbasin with shower / Face-to-face kitchen / Toilet 2 places / Bathroom 1 tsubo or more / 2-story / South balcony / Double-glazing / Warm water washing toilet seat / Underfloor Storage / The window in the bathroom / TV monitor interphone / Urban neighborhood / Ventilation good / Walk-in closet / Three-story or more / City gas / All rooms are two-sided lighting / Flat terrain 建設住宅性能評価付 /設計住宅性能評価付 /フラット35Sに対応 /年内入居可 /駐車2台可 /南向き /システムキッチン /陽当り良好 /全居室収納 /駅まで平坦 /南側道路面す /閑静な住宅地 /LDK15畳以上 /周辺交通量少なめ /前道6m以上 /和室 /整形地 /シャワー付洗面台 /対面式キッチン /トイレ2ヶ所 /浴室1坪以上 /2階建 /南面バルコニー /複層ガラス /温水洗浄便座 /床下収納 /浴室に窓 /TVモニタ付インターホン /都市近郊 /通風良好 /ウォークインクロゼット /3階建以上 /都市ガス /全室2面採光 /平坦地 | Event information イベント情報 | | Model house (Please be sure to ask in advance) schedule / Every Saturday, Sunday and public holidays time / 10:00 ~ 18:00 every week we have held on Saturdays, Sundays, and holidays local guide meetings and complete pre-listing guidance Board. The customers of your visit is 1000 yen in gift QUO モデルハウス(事前に必ずお問い合わせください)日程/毎週土日祝時間/10:00 ~ 18:00毎週土日祝現地案内会及び完成済物件ご案内会開催しています。ご来場のお客さまにはクオカード1000円分プレゼント中です | Price 価格 | | 26,800,000 yen ・ 31,800,000 yen 2680万円・3180万円 | Floor plan 間取り | | 4LDK ・ 4LDK + S (storeroom) 4LDK・4LDK+S(納戸) | Units sold 販売戸数 | | 2 units 2戸 | Total units 総戸数 | | 2 units 2戸 | Land area 土地面積 | | 61.67 sq m ・ 95.93 sq m 61.67m2・95.93m2 | Building area 建物面積 | | 89.43 sq m ・ 104.74 sq m 89.43m2・104.74m2 | Driveway burden-road 私道負担・道路 | | Road width: 6m, Asphaltic pavement, 42 Paragraph 1 No. 1 道路幅:6m、アスファルト舗装、42条1項1号 | Completion date 完成時期(築年月) | | 2013 mid-December 2013年12月中旬 | Address 住所 | | Osaka-shi, Osaka Taisho-ku, Hirao 3 大阪府大阪市大正区平尾3 | Traffic 交通 | | JR Osaka Loop Line "Taisho" 15 minutes Hirao park walk 4 minutes by bus JR大阪環状線「大正」バス15分平尾公園歩4分
| Related links 関連リンク | | [Related Sites of this company] 【この会社の関連サイト】 | Person in charge 担当者より | | Person in charge of real-estate and building Takuji Yoneda Age: 20 Daigyokai experience: I wanted to look at five years your smile began this work. It is the most expensive shopping in the life real estate, We will be happy to help hard to make this expensive shopping in the best shopping. 担当者宅建米田拓司年齢:20代業界経験:5年お客様の笑顔が見たくてこの仕事を始めました。一生の中で一番高価なお買いものである不動産、この高価なお買い物を最高のお買い物にするために一生懸命お手伝いさせていただきます。 | Contact お問い合せ先 | | TEL: 0800-809-8558 [Toll free] mobile phone ・ Also available from PHS
Caller ID is not notified
Please contact the "saw SUUMO (Sumo)"
If it does not lead, If the real estate company TEL:0800-809-8558【通話料無料】携帯電話・PHSからもご利用いただけます
発信者番号は通知されません
「SUUMO(スーモ)を見た」と問い合わせください
つながらない方、不動産会社の方は
| Building coverage, floor area ratio 建ぺい率・容積率 | | Kenpei rate: 80%, Volume ratio: 200% 建ペい率:80%、容積率:200% | Time residents 入居時期 | | Consultation 相談 | Land of the right form 土地の権利形態 | | Ownership 所有権 | Structure and method of construction 構造・工法 | | Wooden 2-story, Wooden three-story 木造2階建、木造3階建 | Use district 用途地域 | | One dwelling 1種住居 | Land category 地目 | | Residential land 宅地 | Other limitations その他制限事項 | | Quasi-fire zones 準防火地域 | Overview and notices その他概要・特記事項 | | Contact: Takuji Yoneda, Building confirmation number: No. KS113-6110-00208, No. KS113-6120-00069 担当者:米田拓司、建築確認番号:第KS113-6110-00208号、第KS113-6120-00069号 | Company profile 会社概要 | | <Mediation> governor of Osaka (2) No. 051034 (Corporation) All Japan Real Estate Association (Corporation) Kinki district Real Estate Fair Trade Council member Century 21 (Ltd.) Home Partners Yubinbango558-0013 Osaka-shi, Osaka Sumiyoshi-ku, Abikohigashi 2-3-4 <仲介>大阪府知事(2)第051034号(公社)全日本不動産協会会員 (公社)近畿地区不動産公正取引協議会加盟センチュリー21(株)ホームパートナー〒558-0013 大阪府大阪市住吉区我孫子東2-3-4 |
Local appearance photo現地外観写真 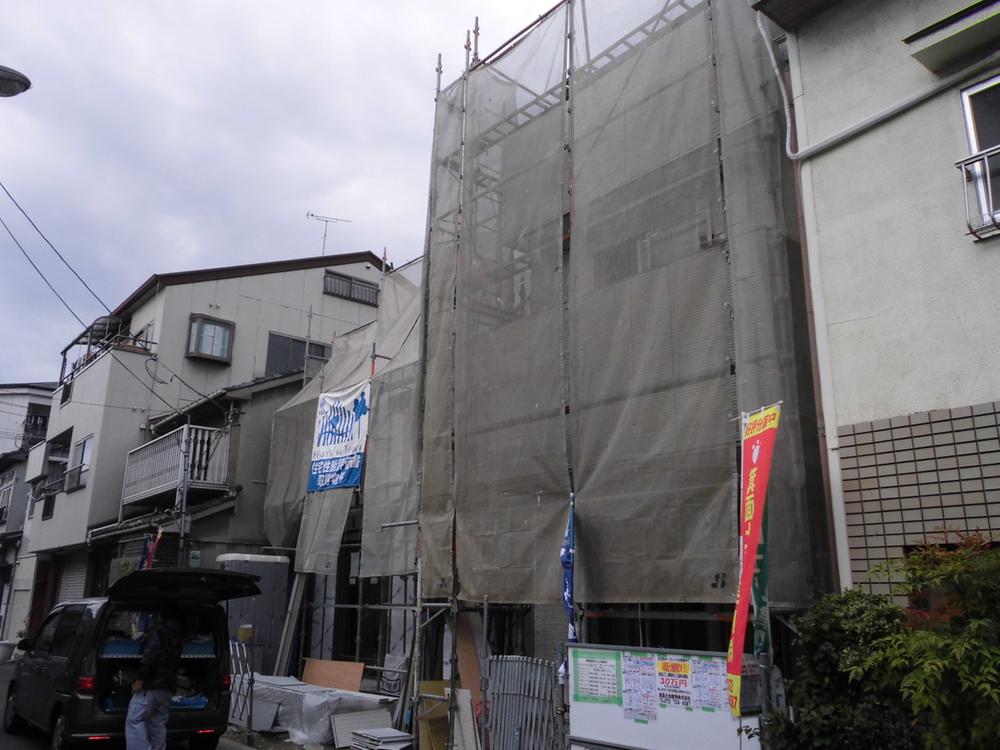 Local (11 May 2013) shooting will soon complete.
現地(2013年11月)撮影もうすぐ完成しますよ。
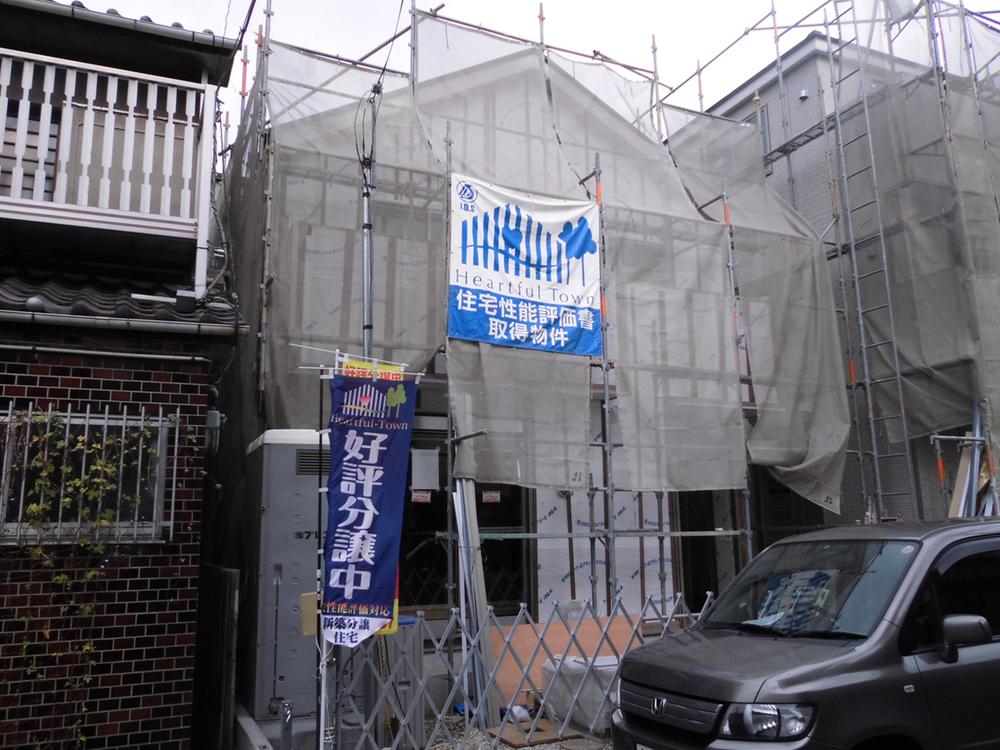 Local (11 May 2013) Shooting Is a two-story plan.
現地(2013年11月)撮影
2階建てプランです。
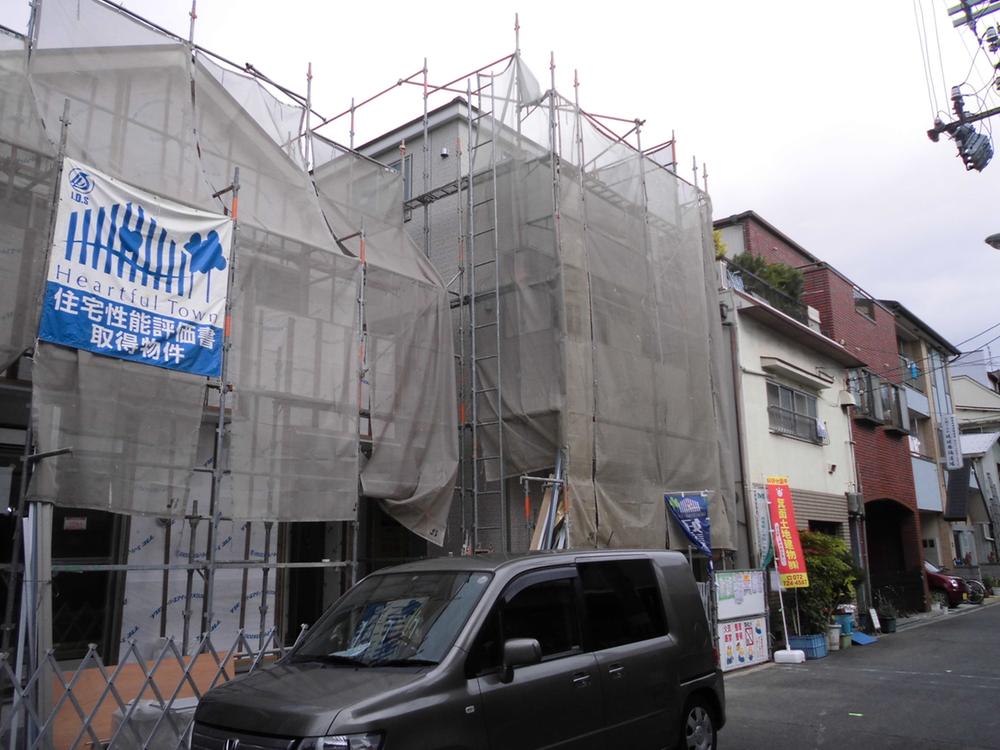 Local (11 May 2013) Shooting It becomes the subdivision of two-compartment.
現地(2013年11月)撮影
2区画の分譲地になります。
Floor plan間取り図 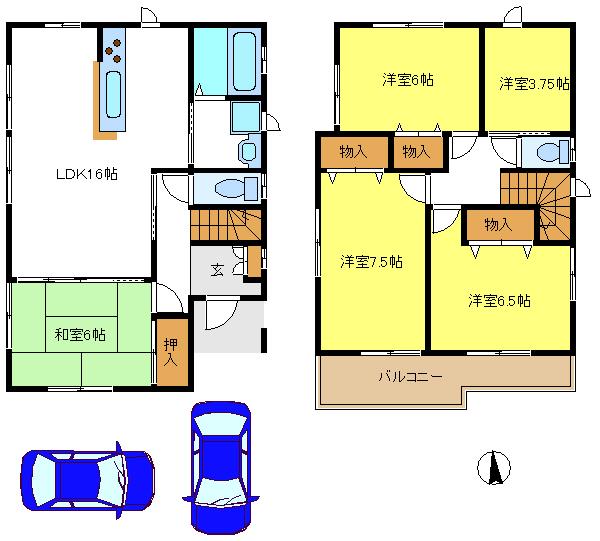 (1 Building), Price 31,800,000 yen, 4LDK+S, Land area 95.93 sq m , Building area 104.74 sq m
(1号棟)、価格3180万円、4LDK+S、土地面積95.93m2、建物面積104.74m2
Rendering (appearance)完成予想図(外観) 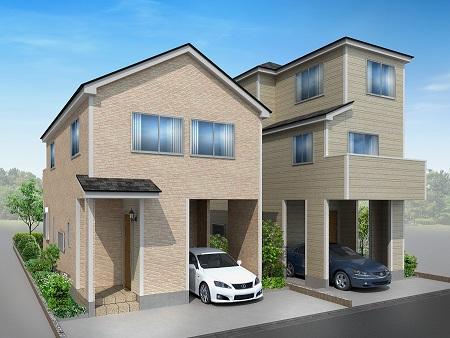 Rendering
完成予想図
Same specifications photos (living)同仕様写真(リビング) 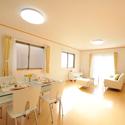 Isomorphic type. Living is
同型タイプ。リビングです
Same specifications photo (bathroom)同仕様写真(浴室) 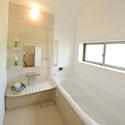 Isomorphic type. Bathroom is
同型タイプ。浴室です
Same specifications photo (kitchen)同仕様写真(キッチン) 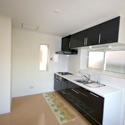 Isomorphic type. Kitchen
同型タイプ。キッチンです
Entrance玄関 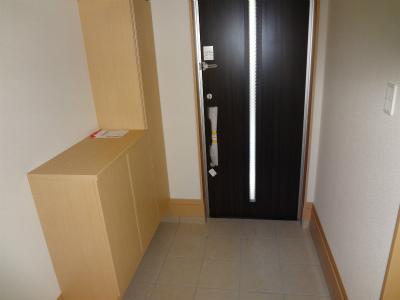 Isomorphic type.
同型タイプ。
Wash basin, toilet洗面台・洗面所 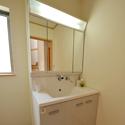 Isomorphic type. It is the washstand
同型タイプ。洗面台です
Receipt収納 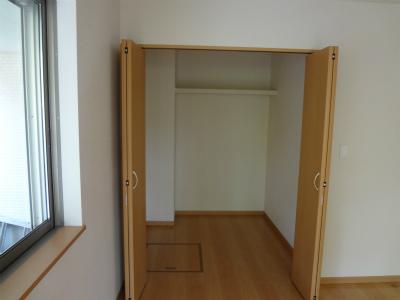 Isomorphic type.
同型タイプ。
Toiletトイレ 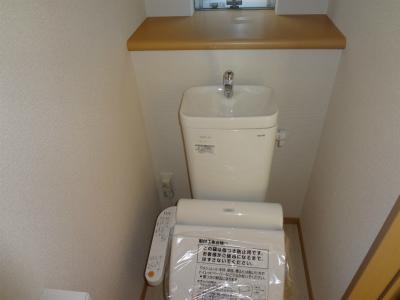 Isomorphic type. toilet
同型タイプ。トイレ
Local photos, including front road前面道路含む現地写真 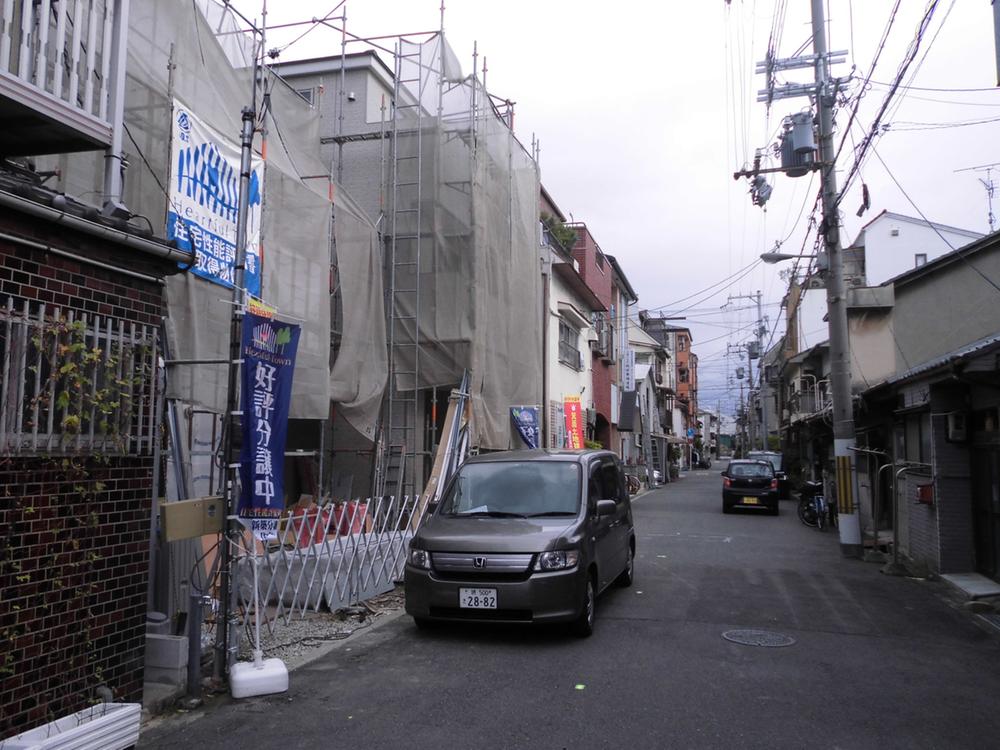 Local (11 May 2013) Shooting
現地(2013年11月)撮影
Same specifications photos (Other introspection)同仕様写真(その他内観) 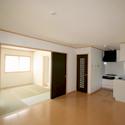 Isomorphic type.
同型タイプ。
The entire compartment Figure全体区画図 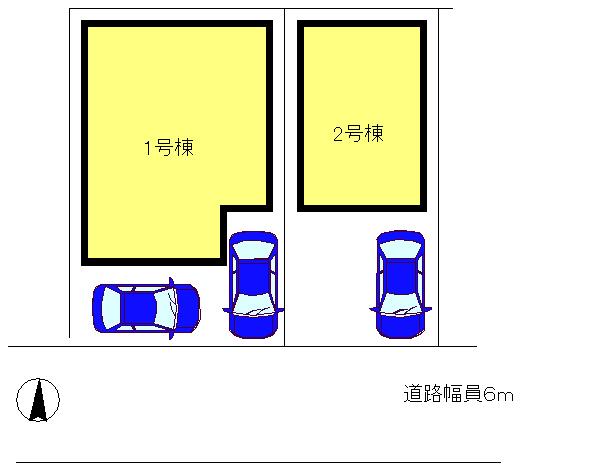 Limited two-compartment
限定2区画
Floor plan間取り図 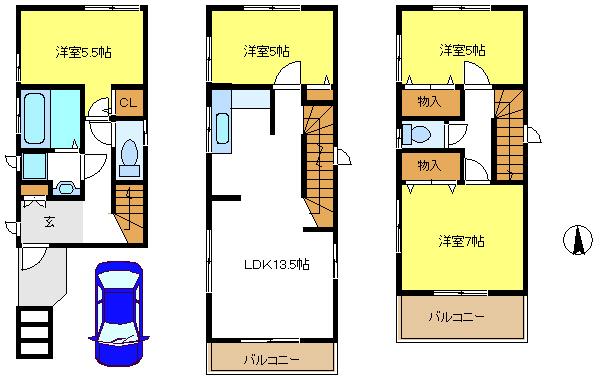 (Building 2), Price 26,800,000 yen, 4LDK, Land area 61.67 sq m , Building area 89.43 sq m
(2号棟)、価格2680万円、4LDK、土地面積61.67m2、建物面積89.43m2
Same specifications photos (living)同仕様写真(リビング) 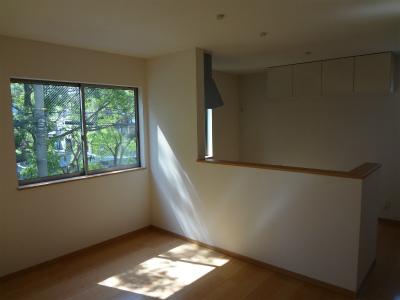 Isomorphic type. counter
同型タイプ。カウンター
Local photos, including front road前面道路含む現地写真 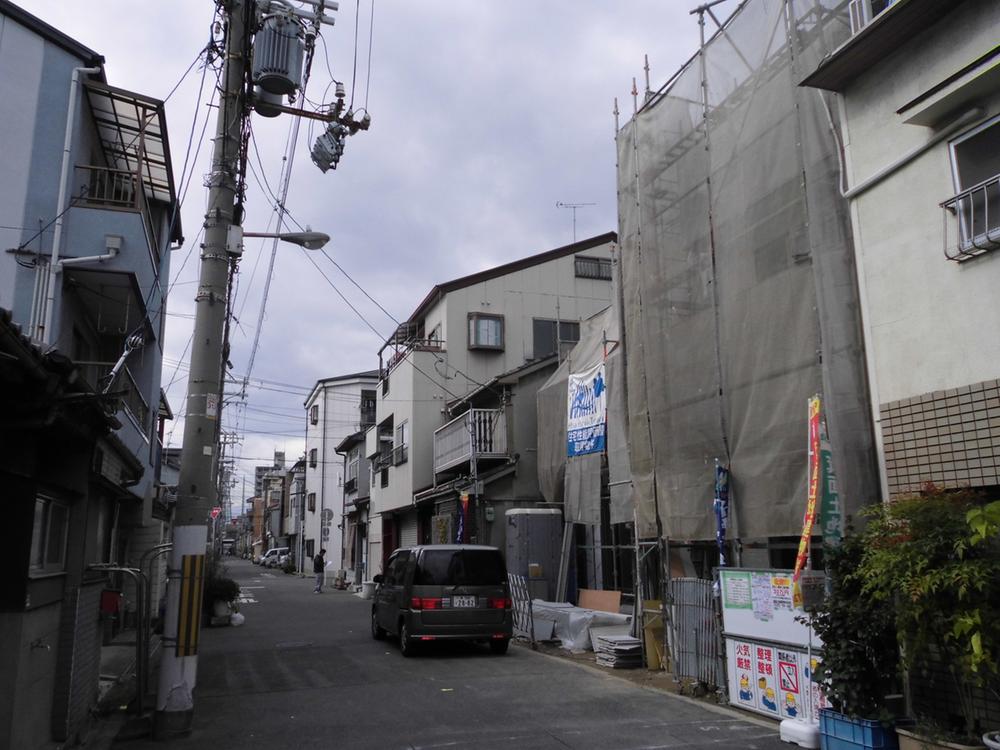 Local (11 May 2013) Shooting
現地(2013年11月)撮影
Same specifications photos (Other introspection)同仕様写真(その他内観) 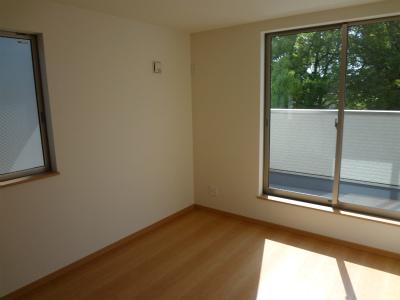 Isomorphic type. Western style room
同型タイプ。洋室
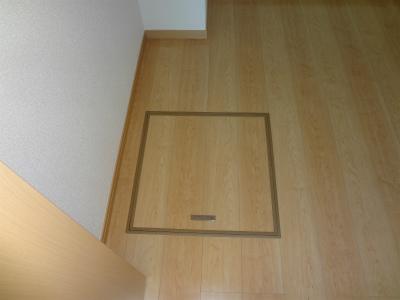 Isomorphic type. There is also under-floor storage
同型タイプ。床下収納庫もございます
Location
|





















