New Homes » Kansai » Osaka prefecture » Taisho-ku
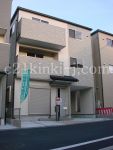 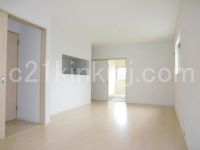
| | Osaka-shi, Osaka Taisho Ward 大阪府大阪市大正区 |
| JR Osaka Loop Line "Taisho" walk 8 minutes JR大阪環状線「大正」歩8分 |
| ■ Open House this year 12 / 28 ・ The turn of the year to 29 1 / 4 ・ From 5 ■ Century 21 Kinki housing distribution ・ Please leave it to our regional manager ■ Contact free dial 0800-603-8006 ■オープンハウス年内12/28・29まで年明け1/4・5から■センチュリー21近畿住宅流通・地域担当の私達にお任せください■お問合わせ無料ダイヤル0800-603-8006 |
| ◆ Please consult anything to the staff of because there many properties also not listed community to Sumo! ◆ Our sales staff, please be assured that is the qualified person of the mortgage advisors and residential construction coordinator! «Property features» "better housing, Young families to be provided at an affordable price, "the next generation of energy-saving highest grade home" First Town " ◆ JR loop line ・ Subway Nagahori Tsurumi-ryokuchi Line 2WAY access! ◆ "Parking two possible" peace of mind even in the large car ◆ Cold day also comfortable bath time "bathroom heater dryer" ※ Appearance of this publication ・ Introspection ・ Amenities are the same scale ・ format ・ It is the example of construction photos of the same specification. Gate ・ Planting ・ It will differ from this matter for the garden and the nearby landscape, etc.. ◆スーモに掲載されていない物件も多数ございますので地域密着の担当スタッフに何でもご相談ください!◆弊社の営業スタッフは住宅ローンアドバイザー及び住宅建築コーディネーターの有資格者ですのでご安心ください!≪物件の特徴≫「より良い住宅を、若いファミリー層にもお求めやすい価格で提供」次世代省エネルギー最高等級の家『ファーストタウン』◆JR環状線・地下鉄長堀鶴見緑地線2WAYアクセス!◆大型車でも安心の『駐車2台可』◆寒い日も快適バスタイム『浴室暖房乾燥機』※本掲載の外観・内観・設備写真は同一規模・形式・同仕様の施工例写真です。門扉・植栽・庭や近隣の風景等について本件と異なります。 |
Features pickup 特徴ピックアップ | | Measures to conserve energy / Corresponding to the flat-35S / Pre-ground survey / Parking two Allowed / 2 along the line more accessible / Energy-saving water heaters / Super close / It is close to the city / System kitchen / Bathroom Dryer / Yang per good / All room storage / Flat to the station / LDK15 tatami mats or more / Japanese-style room / Shaping land / Washbasin with shower / Face-to-face kitchen / Security enhancement / Wide balcony / Barrier-free / Toilet 2 places / Bathroom 1 tsubo or more / 2 or more sides balcony / South balcony / Double-glazing / Otobasu / Warm water washing toilet seat / Underfloor Storage / The window in the bathroom / TV monitor interphone / High-function toilet / Urban neighborhood / Ventilation good / All room 6 tatami mats or more / Water filter / Three-story or more / City gas / Flat terrain 省エネルギー対策 /フラット35Sに対応 /地盤調査済 /駐車2台可 /2沿線以上利用可 /省エネ給湯器 /スーパーが近い /市街地が近い /システムキッチン /浴室乾燥機 /陽当り良好 /全居室収納 /駅まで平坦 /LDK15畳以上 /和室 /整形地 /シャワー付洗面台 /対面式キッチン /セキュリティ充実 /ワイドバルコニー /バリアフリー /トイレ2ヶ所 /浴室1坪以上 /2面以上バルコニー /南面バルコニー /複層ガラス /オートバス /温水洗浄便座 /床下収納 /浴室に窓 /TVモニタ付インターホン /高機能トイレ /都市近郊 /通風良好 /全居室6畳以上 /浄水器 /3階建以上 /都市ガス /平坦地 | Event information イベント情報 | | Local guide Board (Please be sure to ask in advance) schedule / During the public time / 11:00 ~ 21:00 現地案内会(事前に必ずお問い合わせください)日程/公開中時間/11:00 ~ 21:00 | Price 価格 | | 32,800,000 yen ~ 34,800,000 yen 3280万円 ~ 3480万円 | Floor plan 間取り | | 4LDK 4LDK | Units sold 販売戸数 | | 2 units 2戸 | Total units 総戸数 | | 2 units 2戸 | Land area 土地面積 | | 79.69 sq m ~ 91.13 sq m (24.10 tsubo ~ 27.56 tsubo) (Registration) 79.69m2 ~ 91.13m2(24.10坪 ~ 27.56坪)(登記) | Building area 建物面積 | | 102.87 sq m ~ 120.55 sq m (31.11 tsubo ~ 36.46 square meters) 102.87m2 ~ 120.55m2(31.11坪 ~ 36.46坪) | Driveway burden-road 私道負担・道路 | | Road width: 5.4m, Asphaltic pavement 道路幅:5.4m、アスファルト舗装 | Completion date 完成時期(築年月) | | March 2014 in late schedule 2014年3月下旬予定 | Address 住所 | | Osaka-shi, Osaka Taisho Ward Sangen'yanishi 3 大阪府大阪市大正区三軒家西3 | Traffic 交通 | | JR Osaka Loop Line "Taisho" walk 8 minutes
Subway Nagahori Tsurumi-ryokuchi Line "Taisho" walk 8 minutes
Hanshin Namba Line "before the dome" walk 15 minutes JR大阪環状線「大正」歩8分
地下鉄長堀鶴見緑地線「大正」歩8分
阪神なんば線「ドーム前」歩15分
| Related links 関連リンク | | [Related Sites of this company] 【この会社の関連サイト】 | Person in charge 担当者より | | Person in charge of Mitsui Hitoshi Age: 40 Daigyokai experience: Although 3-year sale is 3 years, Architecture ・ We have experienced the civil engineering work and. I think that's a good salesman of balance. Recently we have deeply studied the financial planning. Consumption tax if you can move in until March of 25 years can be purchased at 5%. 担当者三井 仁志年齢:40代業界経験:3年販売は3年ですが、建築・土木と仕事を経験しています。バランスの良い営業マンだと思います。最近は資金計画を深く研究しています。平成25年3月迄にご入居頂ければ消費税は5%でご購入いただけます。 | Contact お問い合せ先 | | TEL: 0800-603-8006 [Toll free] mobile phone ・ Also available from PHS
Caller ID is not notified
Please contact the "saw SUUMO (Sumo)"
If it does not lead, If the real estate company TEL:0800-603-8006【通話料無料】携帯電話・PHSからもご利用いただけます
発信者番号は通知されません
「SUUMO(スーモ)を見た」と問い合わせください
つながらない方、不動産会社の方は
| Building coverage, floor area ratio 建ぺい率・容積率 | | Kenpei rate: 80%, Volume ratio: 200% 建ペい率:80%、容積率:200% | Time residents 入居時期 | | March 2014 in late schedule 2014年3月下旬予定 | Land of the right form 土地の権利形態 | | Ownership 所有権 | Structure and method of construction 構造・工法 | | Wooden three-story (framing method) 木造3階建(軸組工法) | Use district 用途地域 | | Semi-industrial 準工業 | Land category 地目 | | Residential land 宅地 | Overview and notices その他概要・特記事項 | | Contact: Mitsui Hitoshi, Building confirmation number: No. Trust 13-3683 担当者:三井 仁志、建築確認番号:第トラスト13-3683号 | Company profile 会社概要 | | <Mediation> governor of Osaka (2) the first 053,115 No. Century 21 (Ltd.) Kinki housing distribution Yubinbango573-0005 Hirakata, Osaka Ikenomiya 2-2-15 <仲介>大阪府知事(2)第053115号センチュリー21(株)近畿住宅流通〒573-0005 大阪府枚方市池之宮2-2-15 |
Same specifications photos (appearance)同仕様写真(外観) 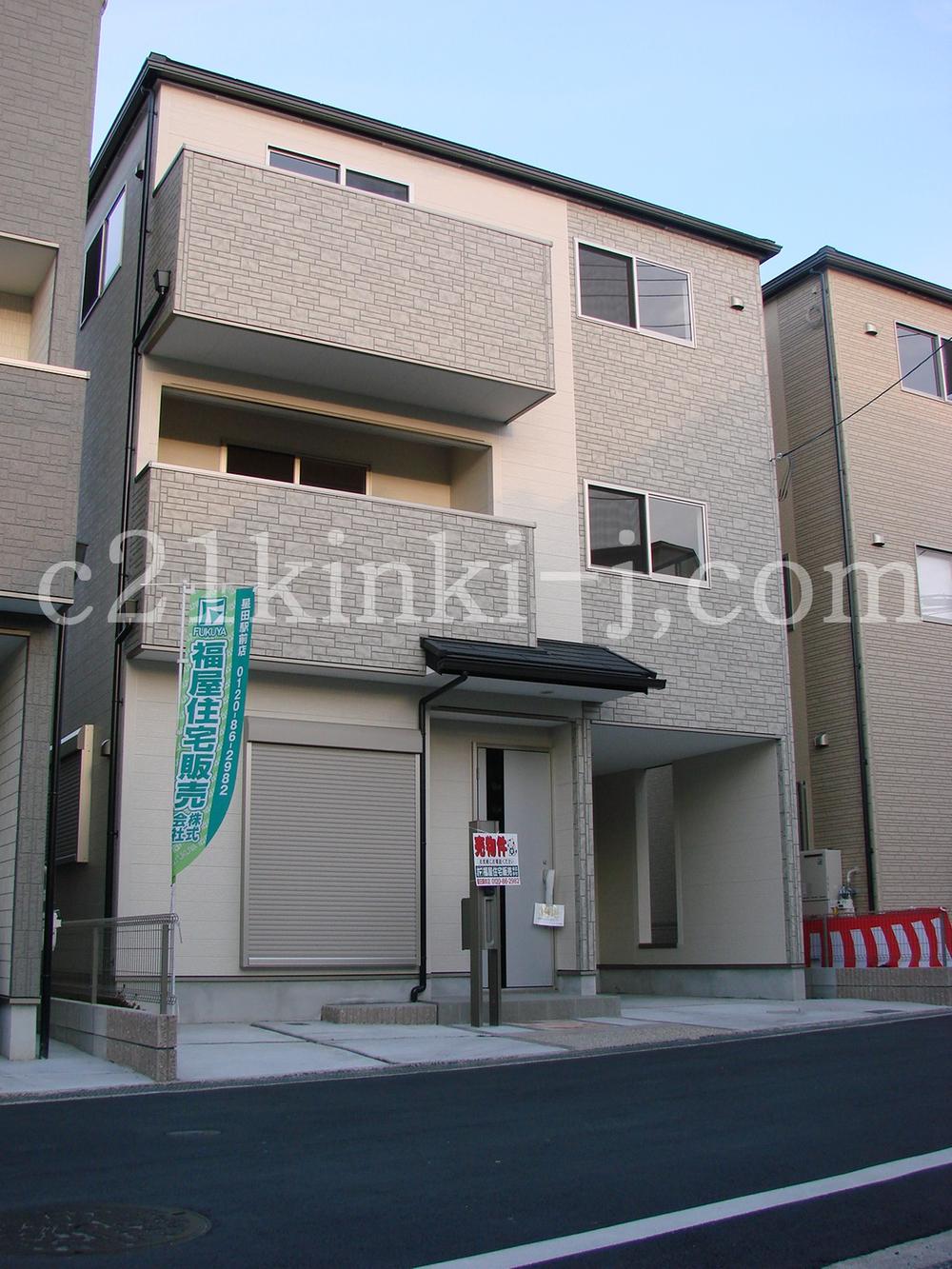 Same specifications photos (streets) all 2 House! Over the entire surface of the road 5m!
同仕様写真(街並み)全2邸!全面道路5m以上!
Same specifications photos (living)同仕様写真(リビング) 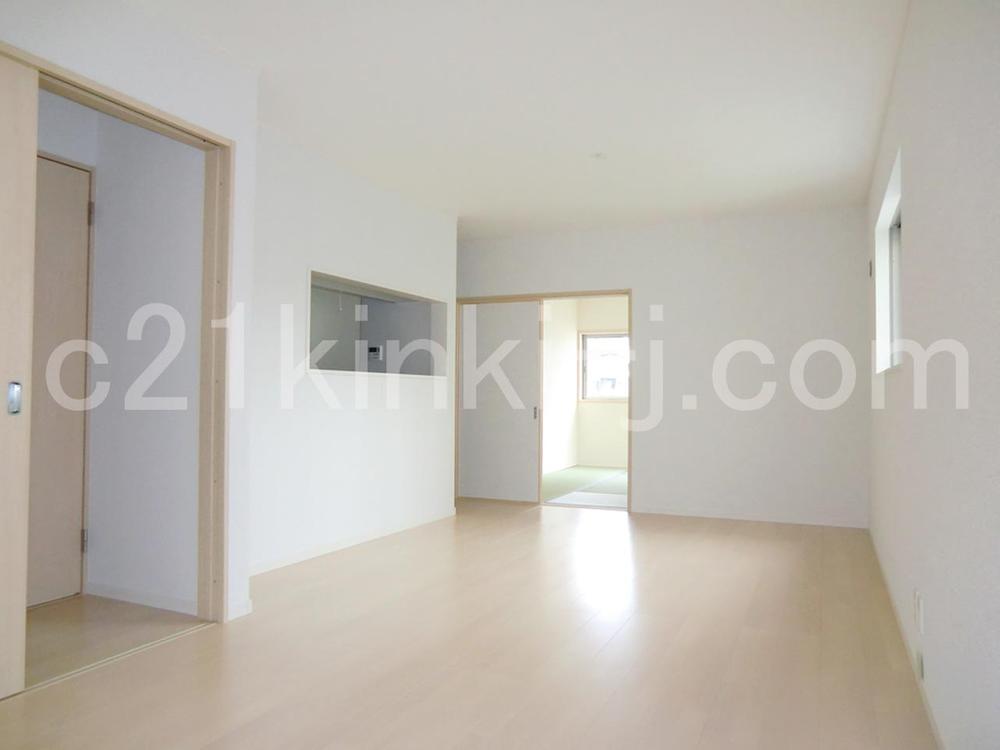 Same specifications photos (living) Comfortable space of all window glazing!
同仕様写真(リビング)
全窓ペアガラスの快適空間!
Same specifications photos (appearance)同仕様写真(外観) 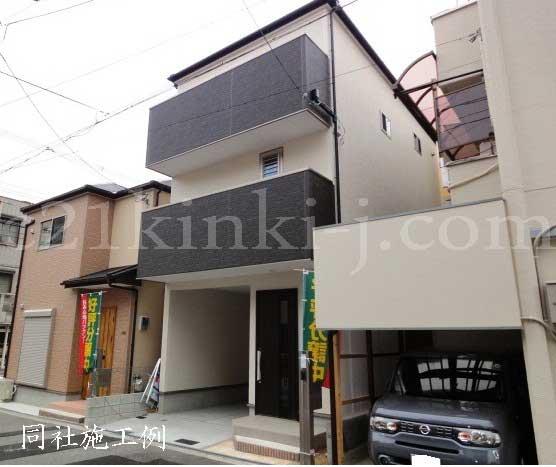 Same specifications photos (appearance) 10-year warranty for peace of mind! Parking 2 cars!
同仕様写真(外観)
安心の10年保証!駐車2台!
Same specifications photo (kitchen)同仕様写真(キッチン) 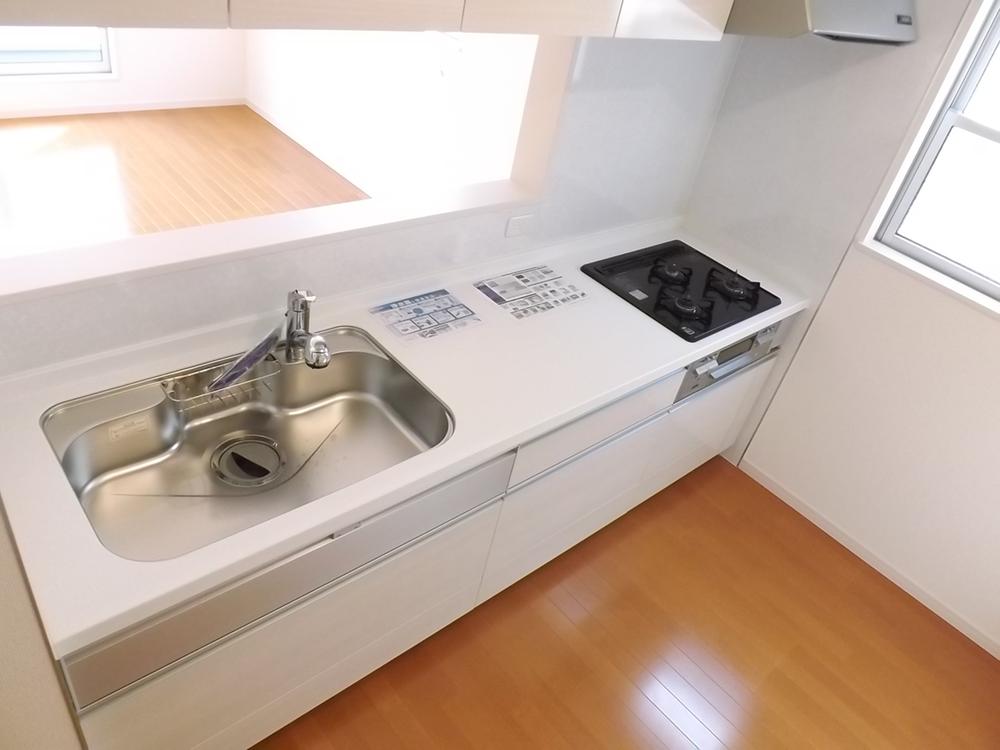 Same specifications photo (kitchen) Water purifier shower faucet!
同仕様写真(キッチン)
浄水器付きシャワー水栓!
Same specifications photo (bathroom)同仕様写真(浴室) 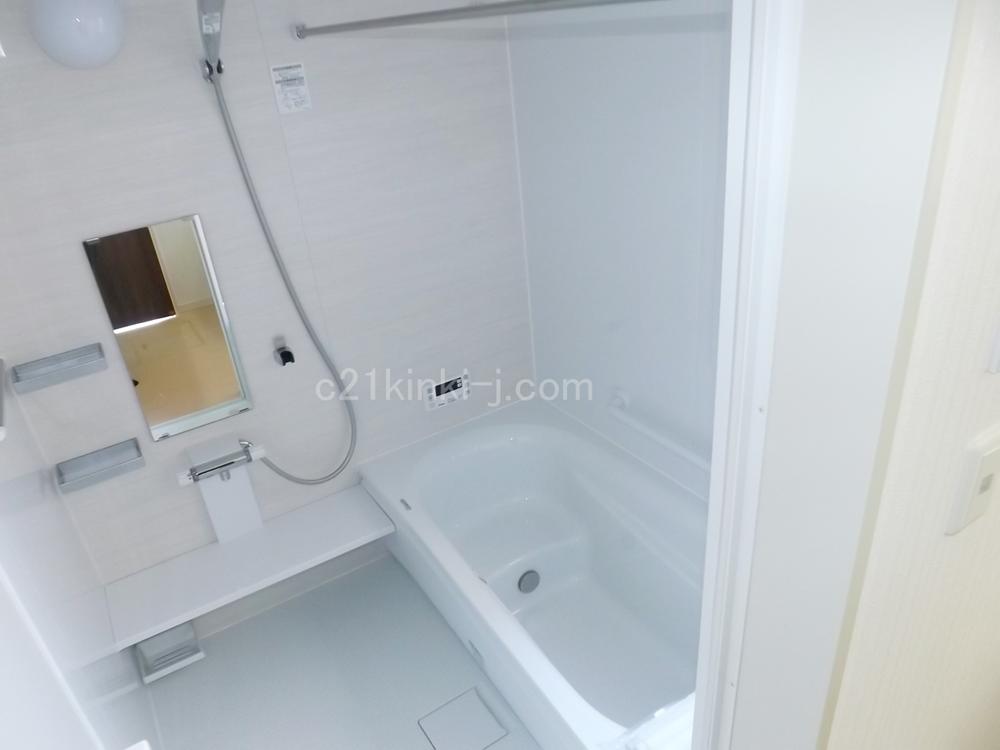 Same specifications photo (bathroom) With bathroom heating dryer!
同仕様写真(浴室)
浴室暖房乾燥機付き!
The entire compartment Figure全体区画図 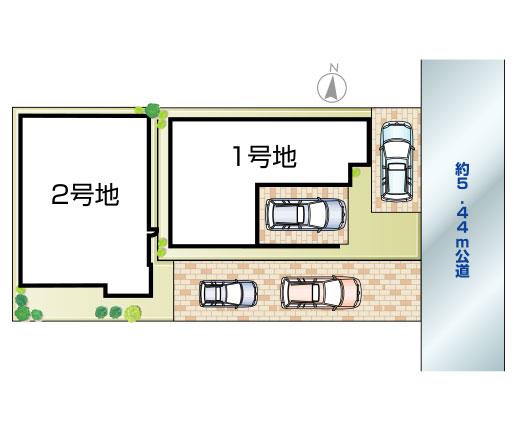 All two-compartment! The entire road 5.4M
全2区画!全面道路5.4M
Floor plan間取り図 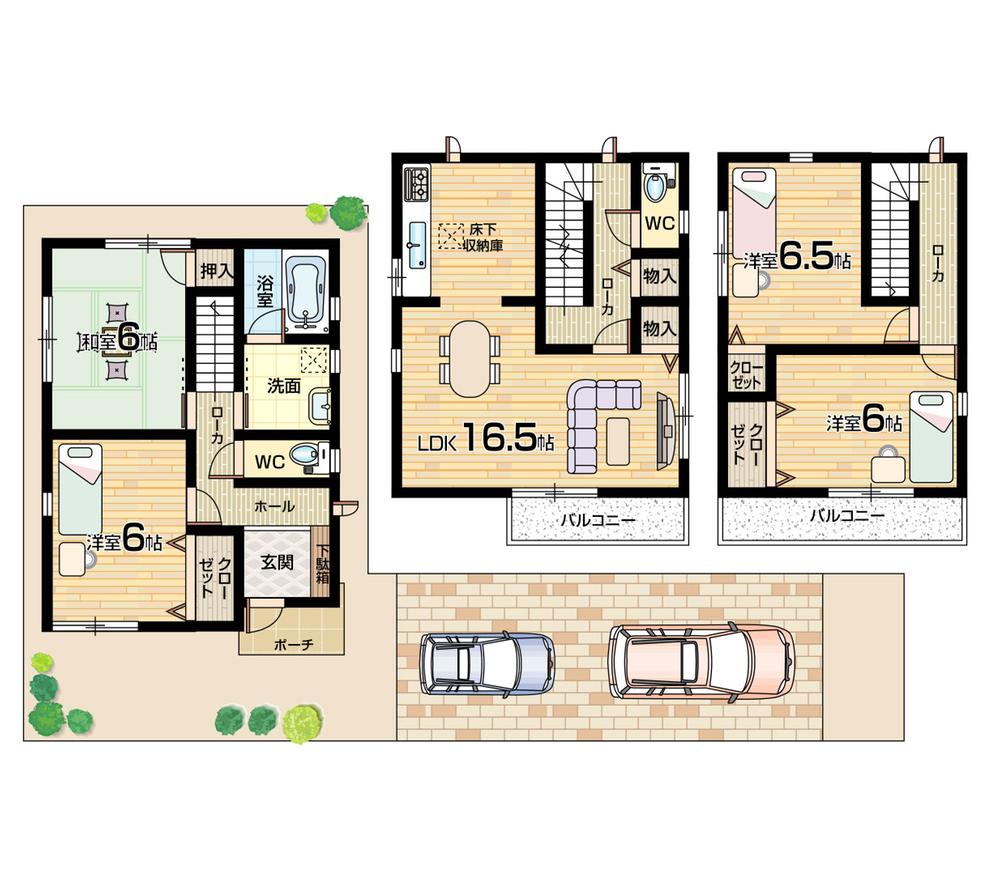 (No. 2 locations), Price 32,800,000 yen, 4LDK, Land area 91.13 sq m , Building area 102.87 sq m
(2号地)、価格3280万円、4LDK、土地面積91.13m2、建物面積102.87m2
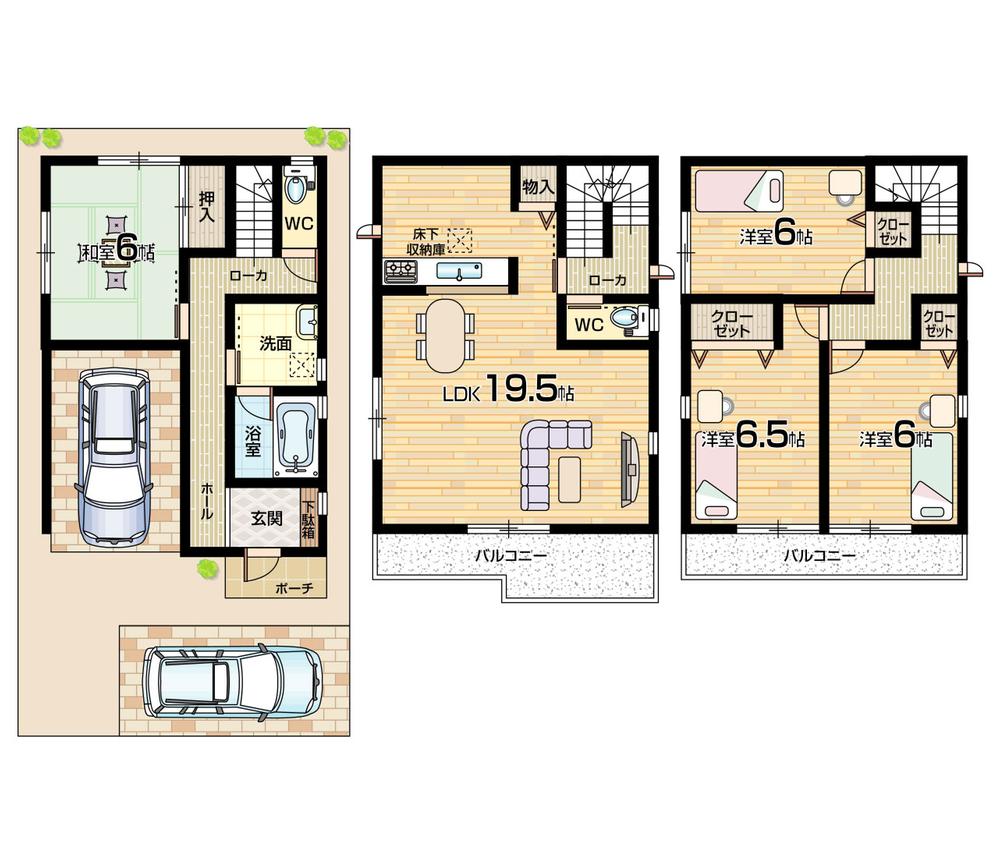 (No. 1 point), Price 34,800,000 yen, 4LDK, Land area 79.69 sq m , Building area 120.55 sq m
(1号地)、価格3480万円、4LDK、土地面積79.69m2、建物面積120.55m2
Same specifications photos (Other introspection)同仕様写真(その他内観) 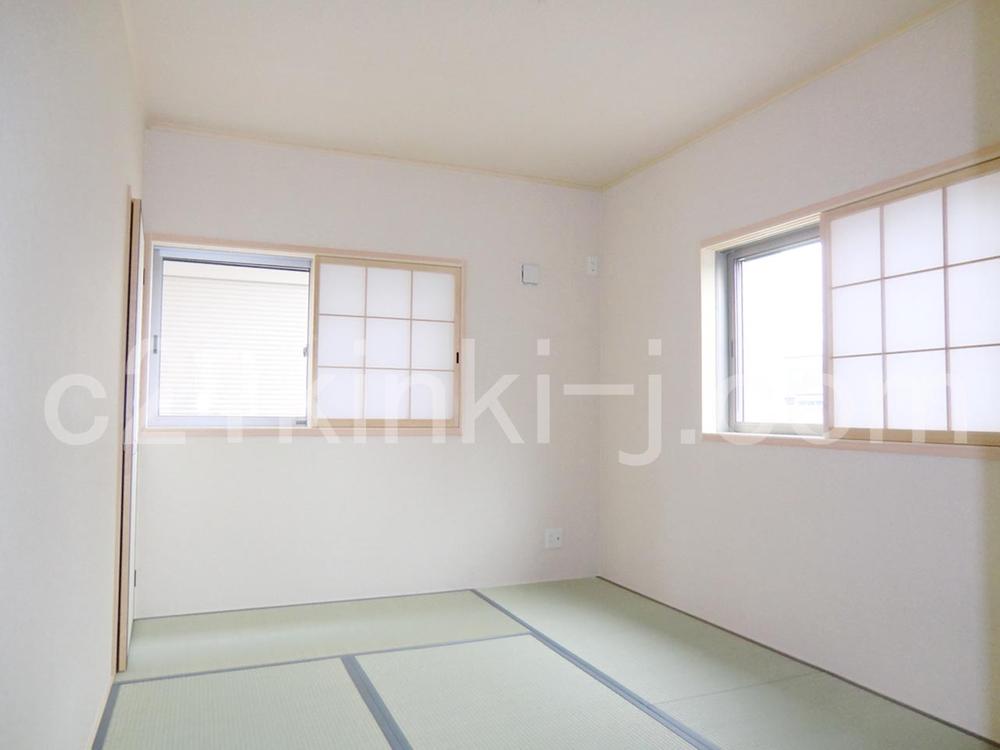 Same specifications photos (Japanese-style)
同仕様写真(和室)
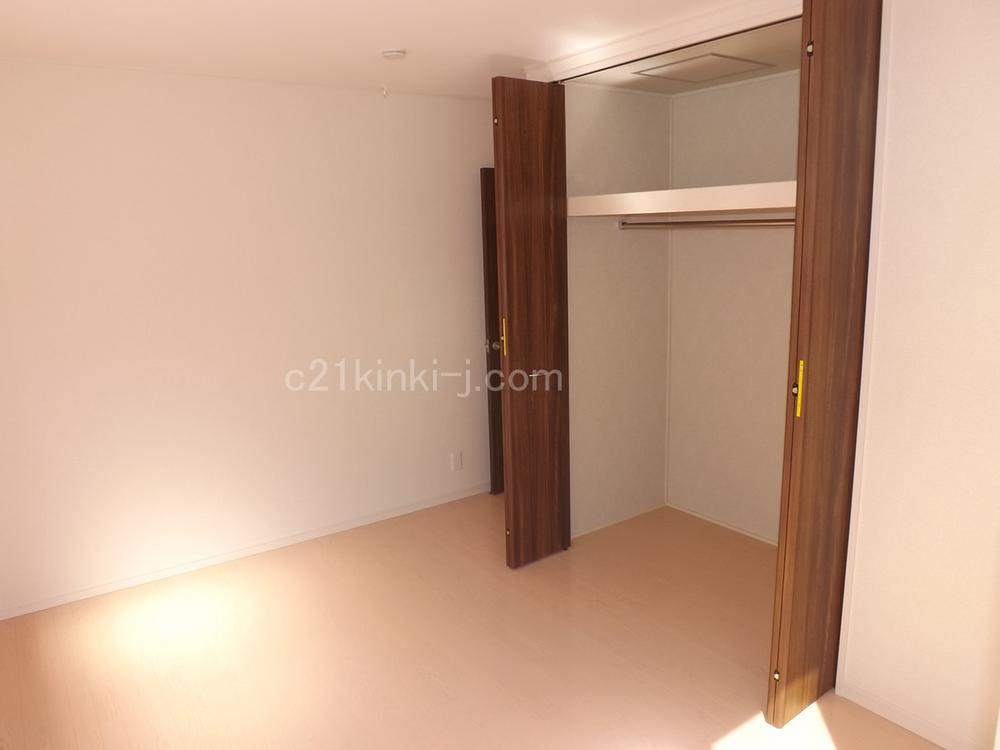 Same specifications photos (Western-style)
同仕様写真(洋室)
Otherその他 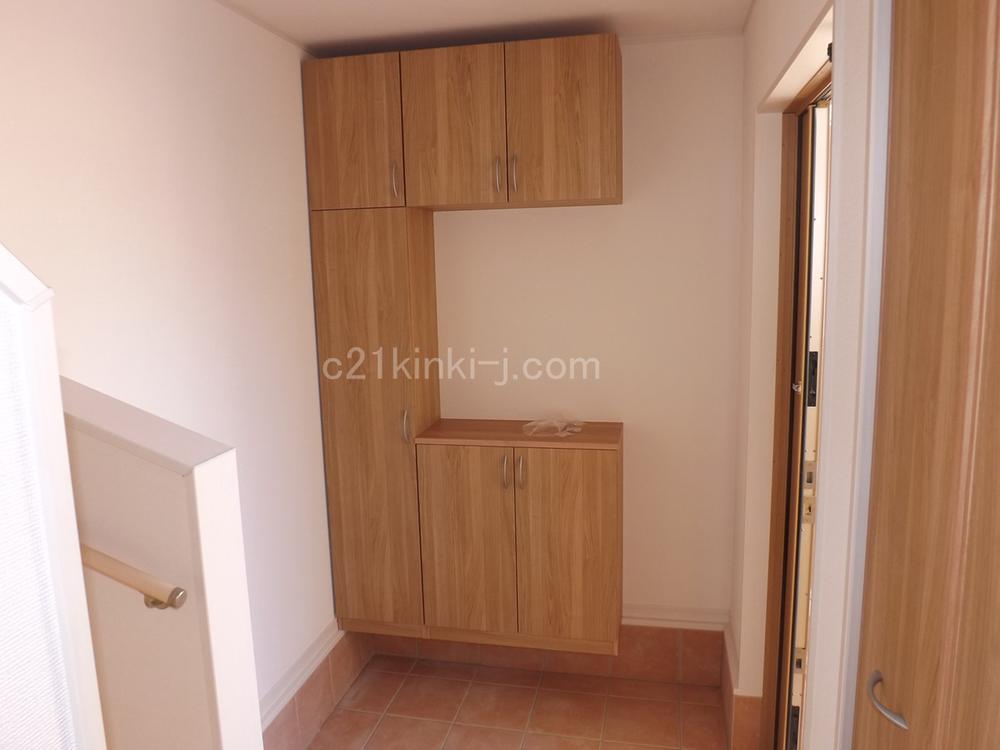 Solar power! standard equipment!
太陽光発電!標準装備!
Other Equipmentその他設備 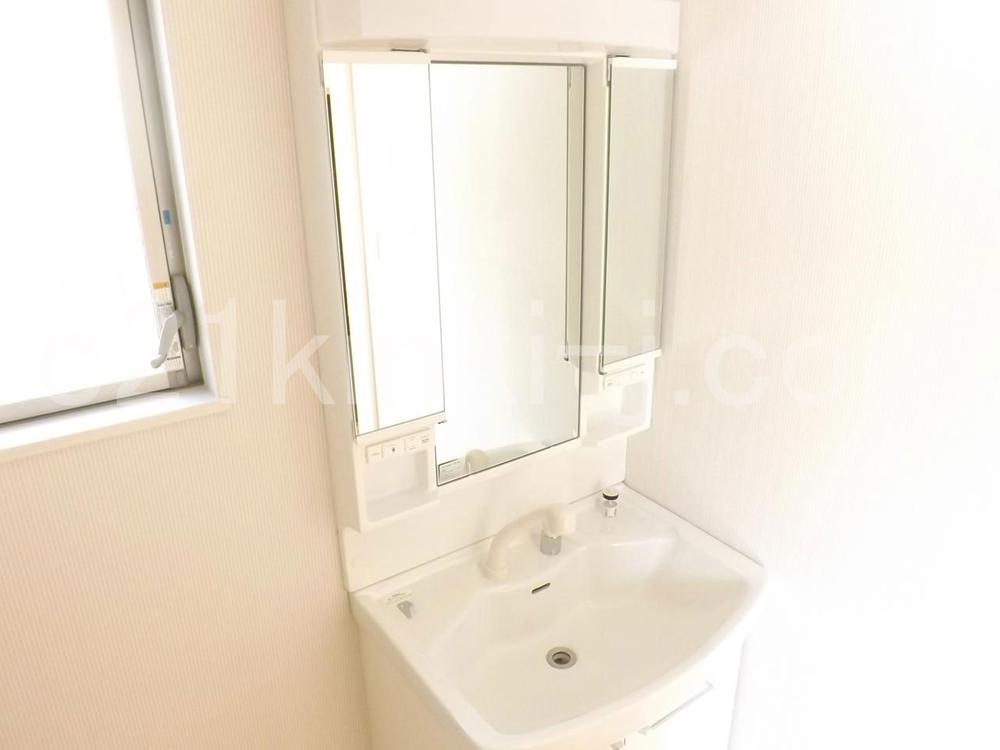 Same specifications photos (basin)
同仕様写真(洗面)
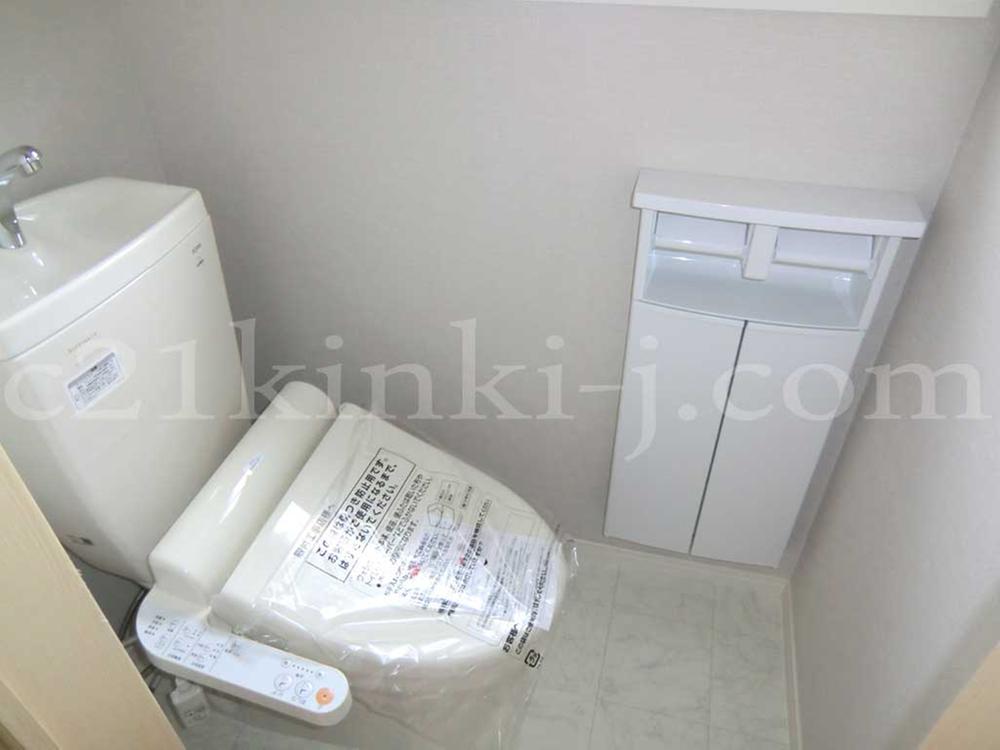 Same specifications photos (toilet)
同仕様写真(トイレ)
Cooling and heating ・ Air conditioning冷暖房・空調設備 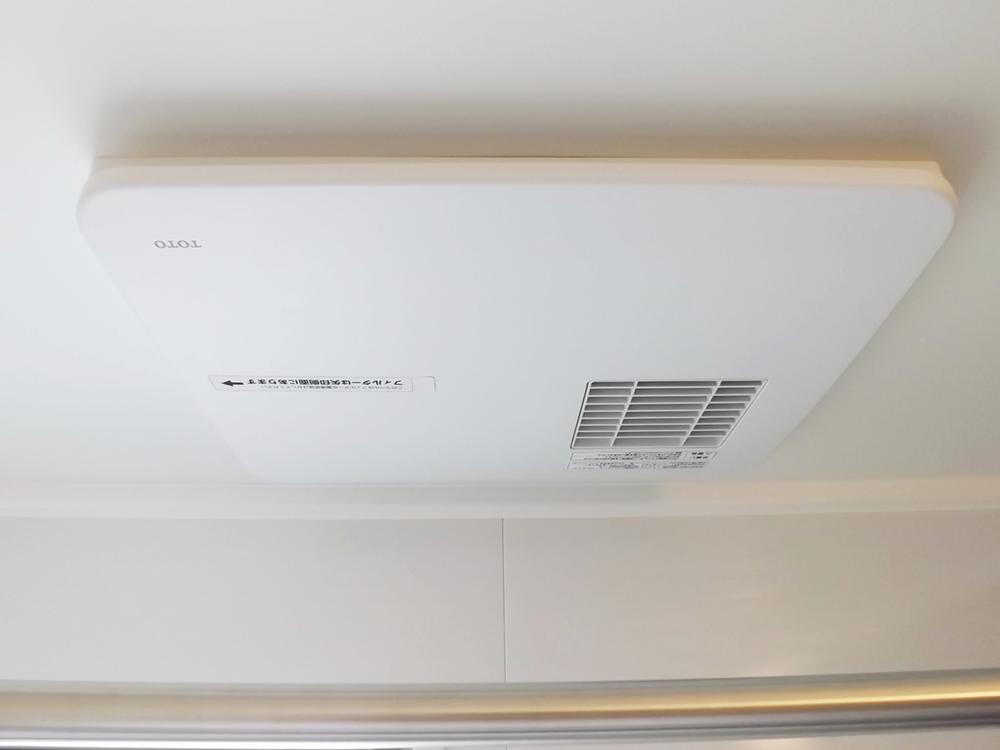 Same specifications photo (bathroom heating dryer)
同仕様写真(浴室暖房乾燥機)
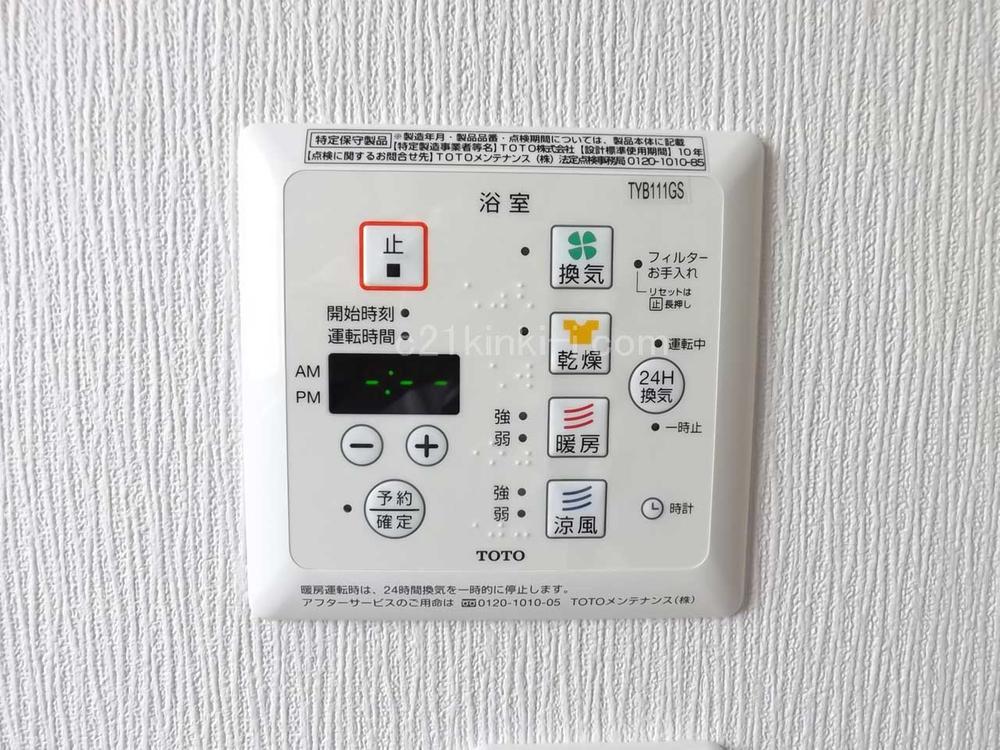 Same specifications photo (bathroom heating dryer remote control)
同仕様写真(浴室暖房乾燥機リモコン)
Power generation ・ Hot water equipment発電・温水設備 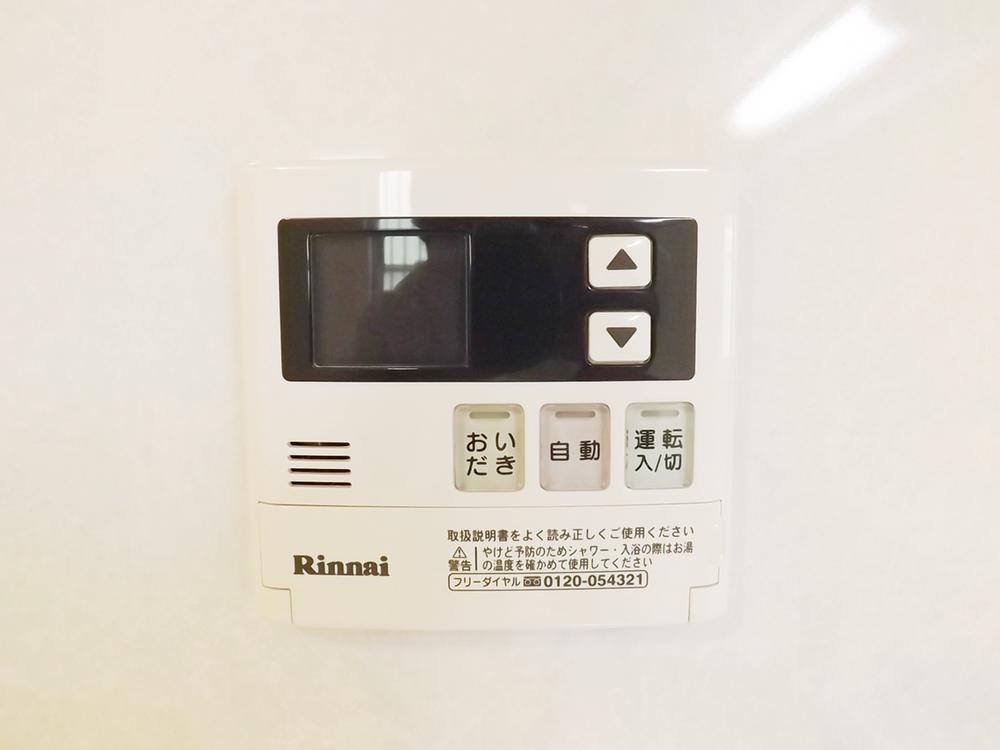 Same specifications photo (bathroom remote control)
同仕様写真(浴室リモコン)
Security equipment防犯設備 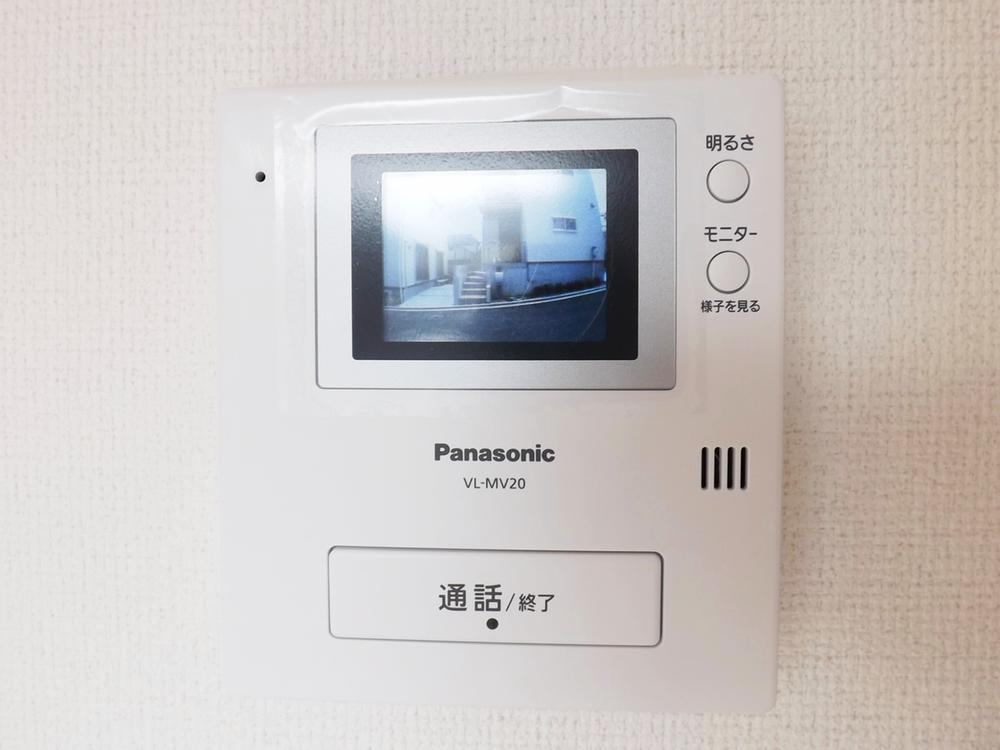 Same specifications photos (color monitor intercom)
同仕様写真(カラーモニターインターホン)
Construction ・ Construction method ・ specification構造・工法・仕様 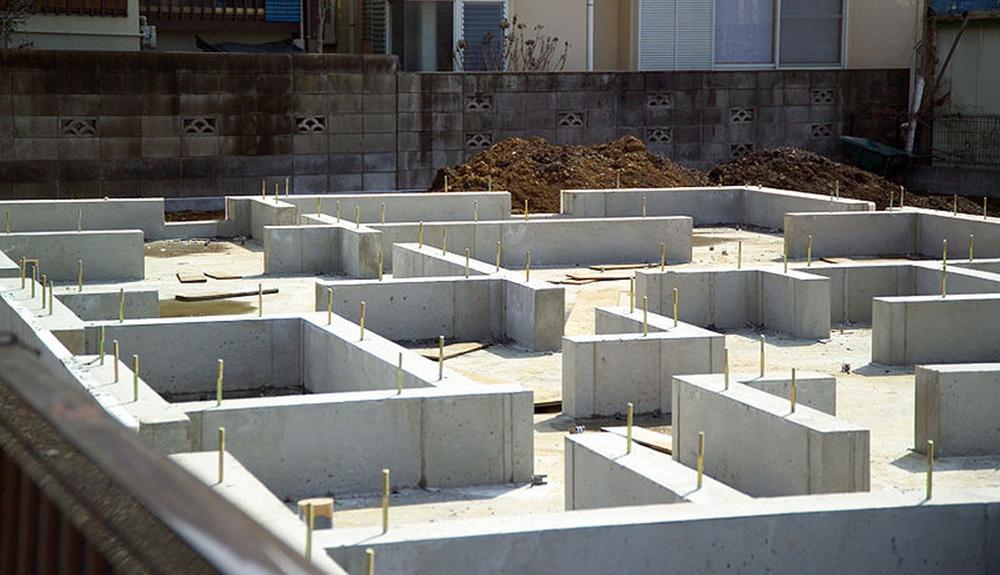 It is mainly used to of the order of the general housing. It performs Chigyo which also serves as a ground leveling and the reinforcement of the ground, The disposable concrete on it, It is constructed foundation to adapt to the structure.
主に一般住宅程度のものに用いられる。地盤の補強と整地を兼ねた地業を行ない、その上に捨コンクリートをし、構造に適応する基礎が施工される。
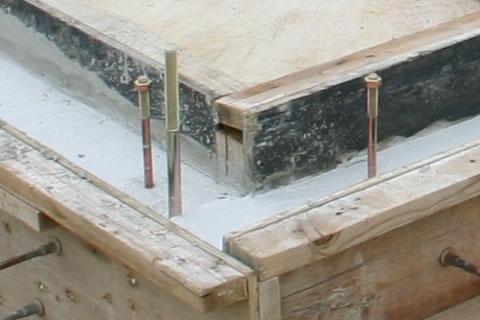 Anchor bolt and is, Wood structural members, Or the like in order to secure the equipment, That of the bolt to be used embedded in concrete.
アンカーボルトとは、木材構造部材、もしくは設備機器などを固定するために、コンクリートに埋め込んで使用するボルトのこと。
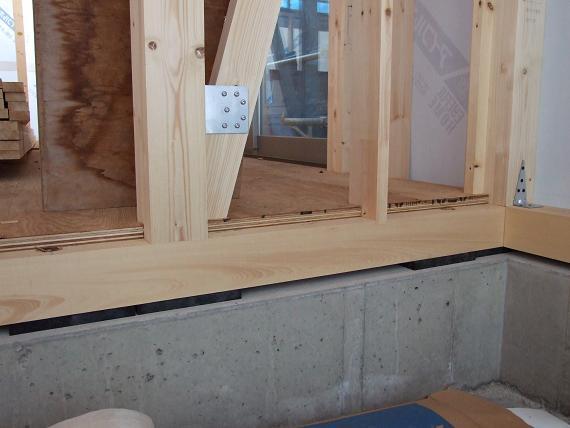 Basic packing method to spread the natural wind up in every corner of the floor. Create an ideal environment under the floor to drain under the floor of the moisture. Also, Insulate the foundation concrete and incompatible woody base part, By creating an ideal environment under the floor, To prevent in advance the occurrence of rot fungi and termites.
床下の隅々にまで自然の風を行き渡らせる基礎パッキン工法。床下の湿気を排出して理想的な床下環境を作ります。また、基礎コンクリートと相性の悪い木質土台部分を絶縁し、理想的な床下環境を作ることで、腐朽菌やシロアリの発生を未然に防ぎます。
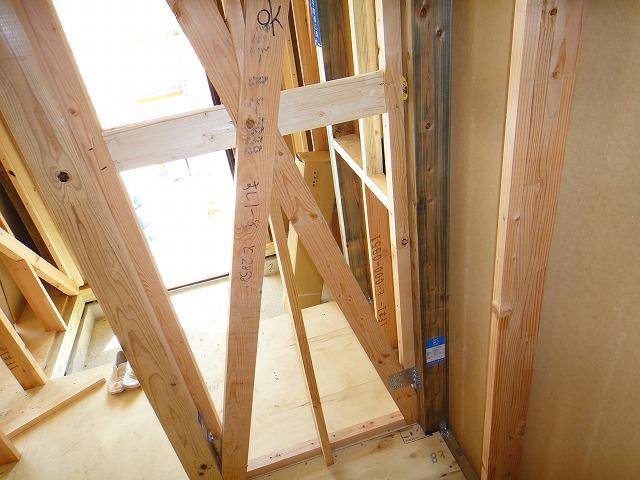 It is a member for reinforcing the structure of the building and scaffolding put diagonally between the pillars. Is referred to as "braces", "Suji違", Also referred to as a brace (brace). It has the effect of enhancing the seismic resistance of the structure, It is obliged to use the brace at a constant rate in the Building Standards Law.
柱と柱の間に斜めに入れて建築物や足場の構造を補強する部材である。「筋交」「筋違」とも表記され、ブレース(brace)とも呼ばれる。構造体の耐震性を強める効果があり、建築基準法では一定の割合で筋交いを使用することが義務づけられている。
Presentプレゼント 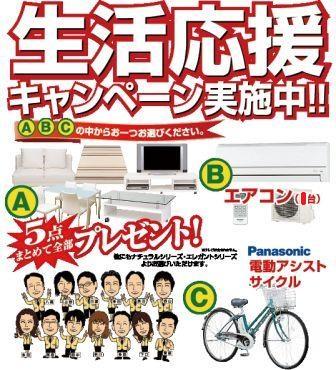 Life support campaign held in! The customer who your contracts concluded during the period, A ・ Furniture 5-piece set, B ・ Air conditioning one, C ・ Your favorite thing one point gift from a single motor-assisted cycle!
生活応援キャンペーン開催中!期間中にご成約頂いたお客様には、A・家具5点セット、B・エアコン1台、C・電動アシストサイクル1台の中からお好きな物を1点プレゼント!
You will receive this brochureこんなパンフレットが届きます 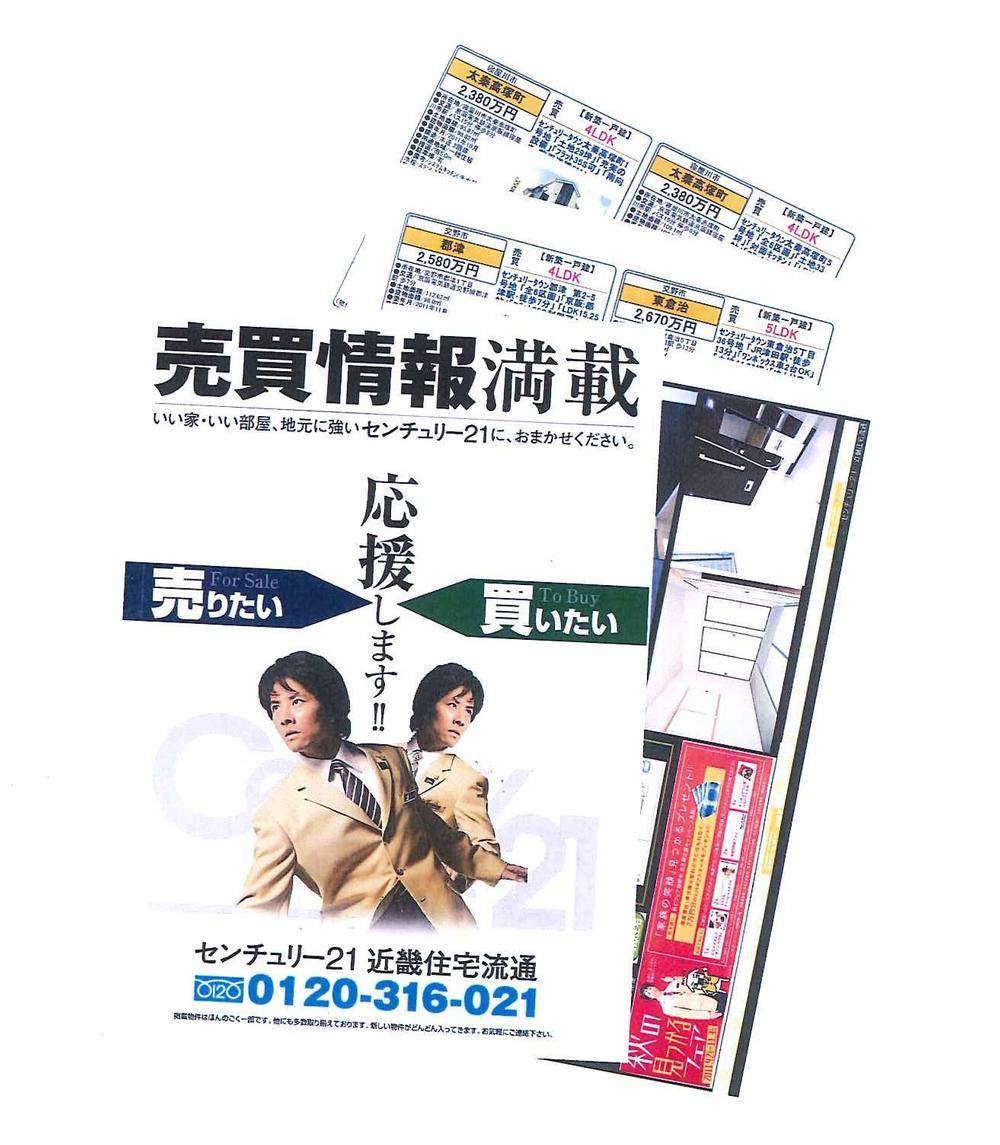 This brochure will receive! JOIN NOW document request!
こちらのパンフレットが届きます!今すぐ資料請求しよう!
Location
| 























