New Homes » Kansai » Osaka prefecture » Taisho-ku
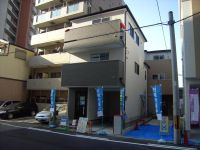 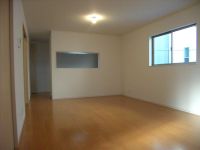
| | Osaka-shi, Osaka Taisho Ward 大阪府大阪市大正区 |
| Subway Nagahori Tsurumi-ryokuchi Line "Taisho" walk 8 minutes 地下鉄長堀鶴見緑地線「大正」歩8分 |
| JR Taisho Station 8 min. Walk Tsurumi-ryokuchi Line dome before Chiyozaki Station 8 min. Walk 2WAY access parking two Allowed LDK19.5 Pledge Shopping, etc. convenient ■ Because there is close to the model room of the same specification, Please feel free to contact us JR大正駅徒歩8分 鶴見緑地線ドーム前千代崎駅徒歩8分 2WAYアクセス駐車2台可 LDK19.5帖 買物等至便■近隣に同仕様のモデルルームがございますので、気軽にお問合せ下さい |
| 2 along the line more accessible, Parking two Allowed, LDK18 tatami mats or more, Corresponding to the flat-35S, South balcony, Around traffic fewer, Pre-ground survey, Fiscal year Available, Energy-saving water heaters, Super close, It is close to the city, System kitchen, Bathroom Dryer, Yang per good, All room storage, Flat to the station, A quiet residential areaese-style room, Shaping land, Washbasin with shower, Face-to-face kitchen, Barrier-free, Toilet 2 places, Bathroom 1 tsubo or more, Double-glazing, Warm water washing toilet seat, Underfloor Storage, The window in the bathroom, TV monitor interphone, Urban neighborhood, Ventilation good, All living room flooring, Water filter, Three-story or more, City gas, Storeroom, A large gap between the neighboring house, Maintained sidewalk, Flat terrain 2沿線以上利用可、駐車2台可、LDK18畳以上、フラット35Sに対応、南面バルコニー、周辺交通量少なめ、地盤調査済、年度内入居可、省エネ給湯器、スーパーが近い、市街地が近い、システムキッチン、浴室乾燥機、陽当り良好、全居室収納、駅まで平坦、閑静な住宅地、和室、整形地、シャワー付洗面台、対面式キッチン、バリアフリー、トイレ2ヶ所、浴室1坪以上、複層ガラス、温水洗浄便座、床下収納、浴室に窓、TVモニタ付インターホン、都市近郊、通風良好、全居室フローリング、浄水器、3階建以上、都市ガス、納戸、隣家との間隔が大きい、整備された歩道、平坦地 |
Features pickup 特徴ピックアップ | | Corresponding to the flat-35S / Pre-ground survey / Parking two Allowed / 2 along the line more accessible / LDK18 tatami mats or more / Fiscal year Available / Energy-saving water heaters / Super close / It is close to the city / System kitchen / Bathroom Dryer / Yang per good / All room storage / Flat to the station / A quiet residential area / Around traffic fewer / Japanese-style room / Shaping land / Washbasin with shower / Face-to-face kitchen / Barrier-free / Toilet 2 places / Bathroom 1 tsubo or more / South balcony / Double-glazing / Warm water washing toilet seat / Underfloor Storage / The window in the bathroom / TV monitor interphone / Urban neighborhood / Ventilation good / All living room flooring / Water filter / Three-story or more / City gas / A large gap between the neighboring house / Maintained sidewalk / Flat terrain フラット35Sに対応 /地盤調査済 /駐車2台可 /2沿線以上利用可 /LDK18畳以上 /年度内入居可 /省エネ給湯器 /スーパーが近い /市街地が近い /システムキッチン /浴室乾燥機 /陽当り良好 /全居室収納 /駅まで平坦 /閑静な住宅地 /周辺交通量少なめ /和室 /整形地 /シャワー付洗面台 /対面式キッチン /バリアフリー /トイレ2ヶ所 /浴室1坪以上 /南面バルコニー /複層ガラス /温水洗浄便座 /床下収納 /浴室に窓 /TVモニタ付インターホン /都市近郊 /通風良好 /全居室フローリング /浄水器 /3階建以上 /都市ガス /隣家との間隔が大きい /整備された歩道 /平坦地 | Price 価格 | | 32,800,000 yen ~ 34,800,000 yen 3280万円 ~ 3480万円 | Floor plan 間取り | | 4LDK 4LDK | Units sold 販売戸数 | | 2 units 2戸 | Total units 総戸数 | | 2 units 2戸 | Land area 土地面積 | | 79.69 sq m ~ 91.93 sq m (registration) 79.69m2 ~ 91.93m2(登記) | Building area 建物面積 | | 102.87 sq m ~ 120.55 sq m (measured) 102.87m2 ~ 120.55m2(実測) | Driveway burden-road 私道負担・道路 | | Road width: 5.44m, Asphaltic pavement 道路幅:5.44m、アスファルト舗装 | Completion date 完成時期(築年月) | | March 2014 schedule 2014年3月予定 | Address 住所 | | Osaka-shi, Osaka Taisho Ward Sangen'yanishi 3-191 大阪府大阪市大正区三軒家西3-191 | Traffic 交通 | | Subway Nagahori Tsurumi-ryokuchi Line "Taisho" walk 8 minutes
Subway Nagahori Tsurumi-ryokuchi Line "dome before Chiyozaki" walk 8 minutes 地下鉄長堀鶴見緑地線「大正」歩8分
地下鉄長堀鶴見緑地線「ドーム前千代崎」歩8分
| Related links 関連リンク | | [Related Sites of this company] 【この会社の関連サイト】 | Contact お問い合せ先 | | TEL: 0800-603-0563 [Toll free] mobile phone ・ Also available from PHS
Caller ID is not notified
Please contact the "saw SUUMO (Sumo)"
If it does not lead, If the real estate company TEL:0800-603-0563【通話料無料】携帯電話・PHSからもご利用いただけます
発信者番号は通知されません
「SUUMO(スーモ)を見た」と問い合わせください
つながらない方、不動産会社の方は
| Time residents 入居時期 | | Three months after the contract 契約後3ヶ月 | Land of the right form 土地の権利形態 | | Ownership 所有権 | Structure and method of construction 構造・工法 | | Wooden 2-story 木造2階建 | Use district 用途地域 | | Semi-industrial 準工業 | Land category 地目 | | Residential land 宅地 | Overview and notices その他概要・特記事項 | | Building confirmation number: 13-3683 建築確認番号:13-3683 | Company profile 会社概要 | | <Mediation> Minister of Land, Infrastructure and Transport (3) No. 006,185 (one company) National Housing Industry Association (Corporation) metropolitan area real estate Fair Trade Council member Asahi Housing Co., Ltd. Osaka store Yubinbango530-0001 Osaka-shi, Osaka, Kita-ku Umeda 1-1-3 Osaka Station third building the fourth floor <仲介>国土交通大臣(3)第006185号(一社)全国住宅産業協会会員 (公社)首都圏不動産公正取引協議会加盟朝日住宅(株)大阪店〒530-0001 大阪府大阪市北区梅田1-1-3 大阪駅前第3ビル4階 |
Otherその他 ![Other. [Housing exhibition hall] There is also a listing of materials and meeting Connor. Enhancement and a children's corner](/images/osaka/osakashitaisho/4bce360012.jpg) [Housing exhibition hall] There is also a listing of materials and meeting Connor. Enhancement and a children's corner
【住宅展示場】物件の資料や打合せコナーも併設しています。キッズコーナーも充実
Same specifications photos (appearance)同仕様写真(外観) 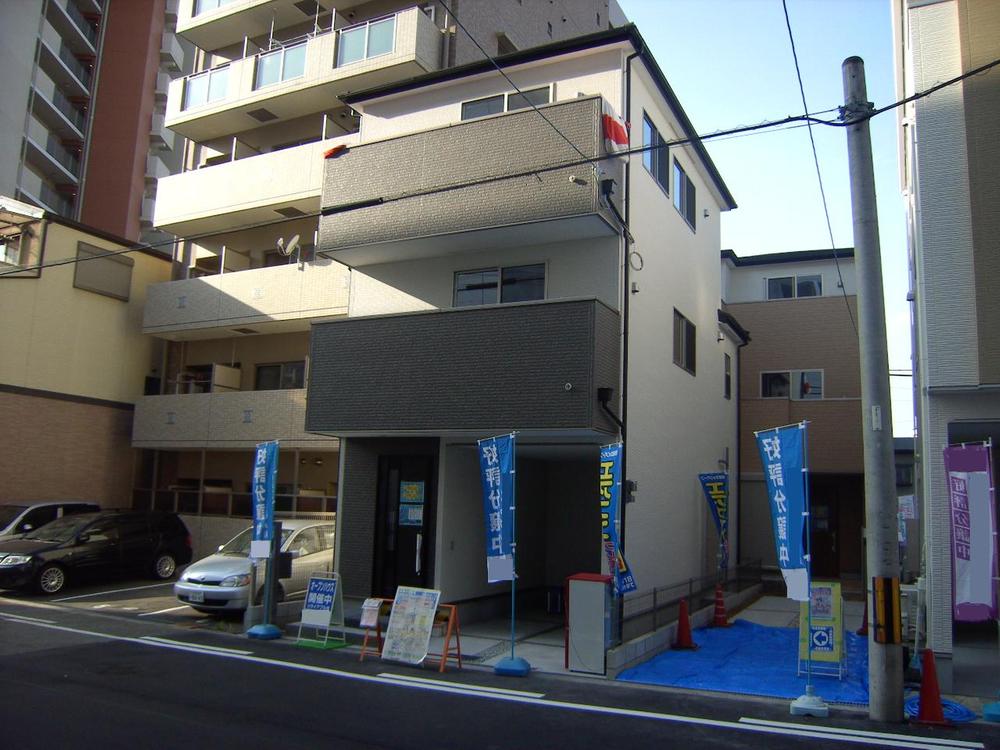 Stylish appearance Parking two Allowed
スタイリッシュな外観 駐車2台可
Same specifications photos (living)同仕様写真(リビング) 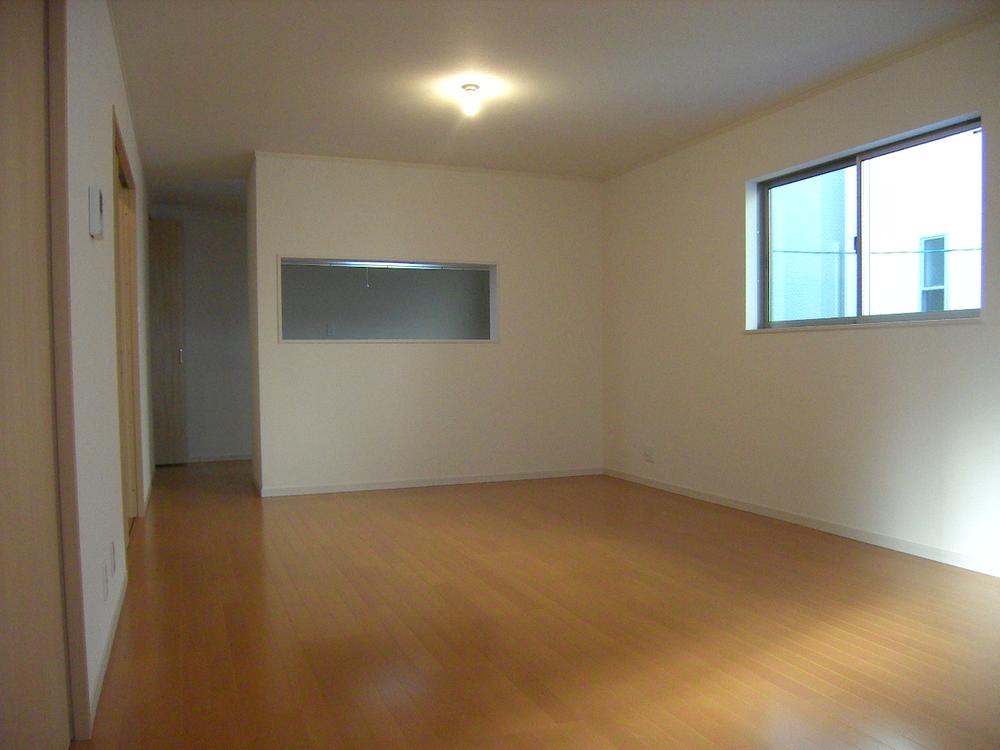 Bright living room spacious LDK19.5 Pledge
明るいリビング広々LDK19.5帖
Same specifications photo (kitchen)同仕様写真(キッチン) 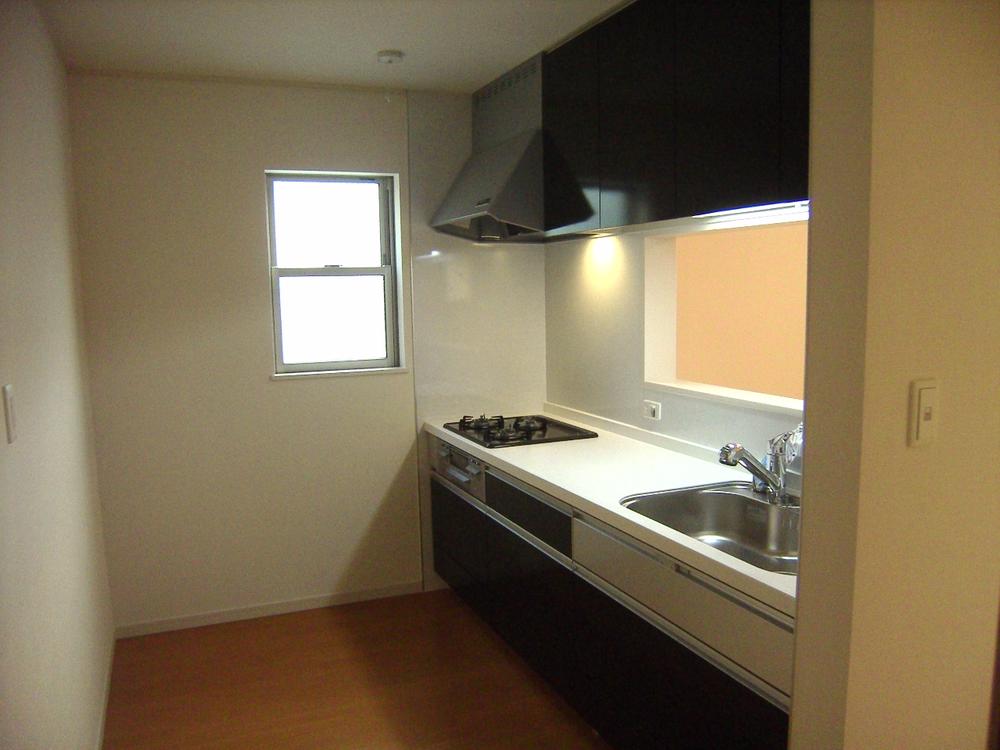 Slide storage Counter Kitchen
スライド収納 カウンターキッチン
Floor plan間取り図 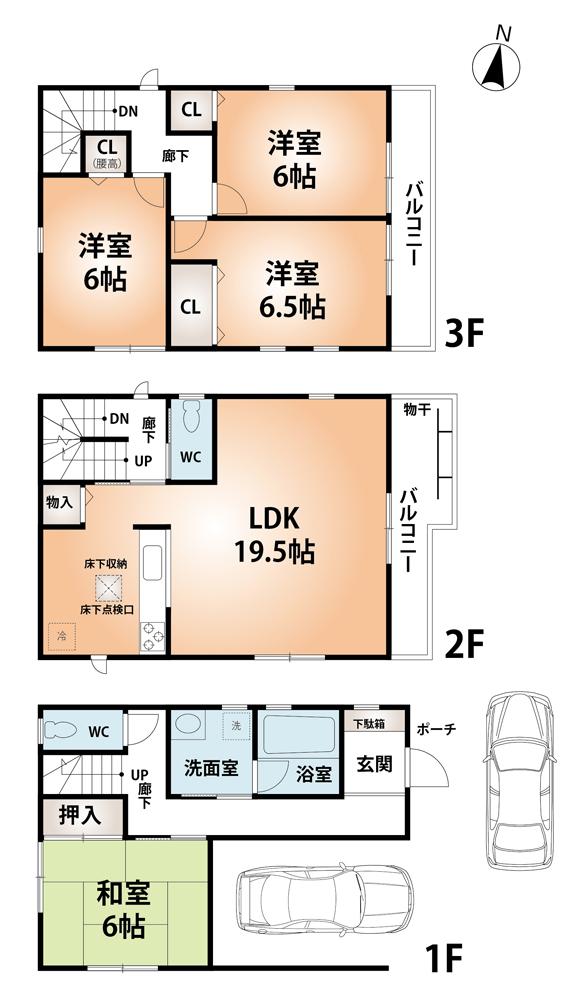 (No. 1 point), Price 34,800,000 yen, 4LDK, Land area 79.69 sq m , Building area 120.55 sq m
(1号地)、価格3480万円、4LDK、土地面積79.69m2、建物面積120.55m2
Rendering (appearance)完成予想図(外観) 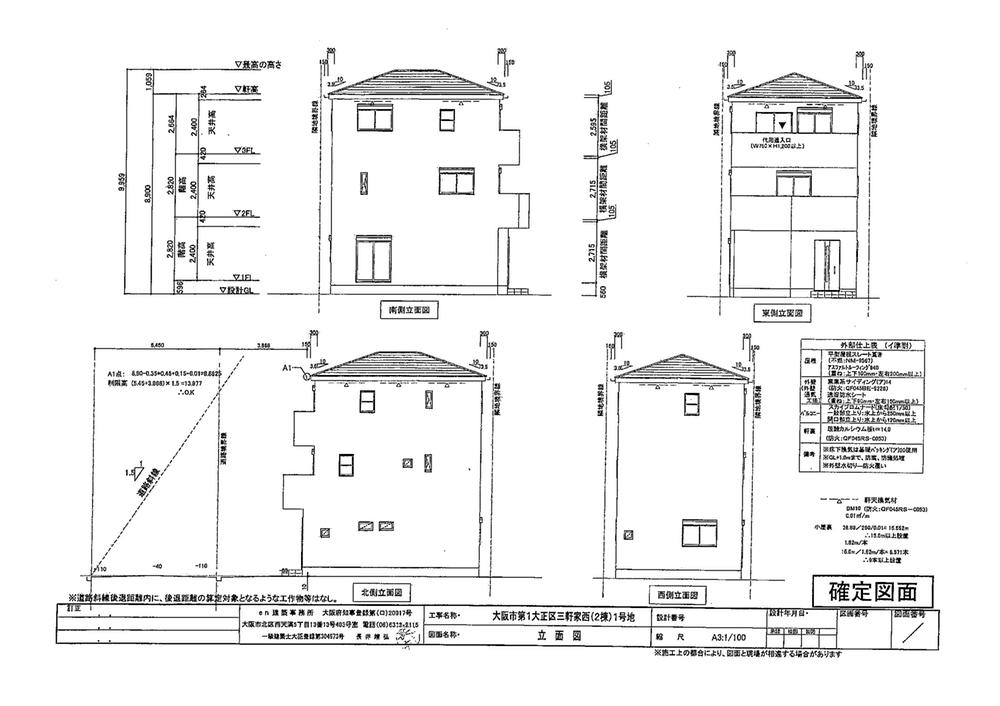 (1 Building) Rendering
(1号棟)完成予想図
Same specifications photo (bathroom)同仕様写真(浴室) 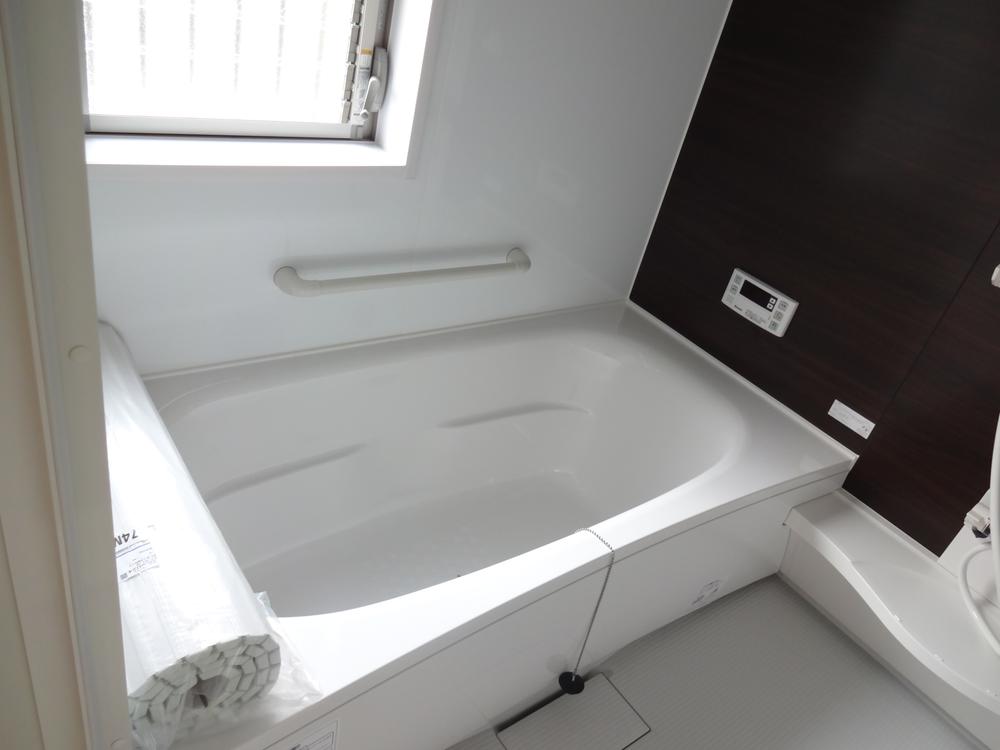 Breadth Hitotsubo size
広さ一坪サイズ
Local photos, including front road前面道路含む現地写真 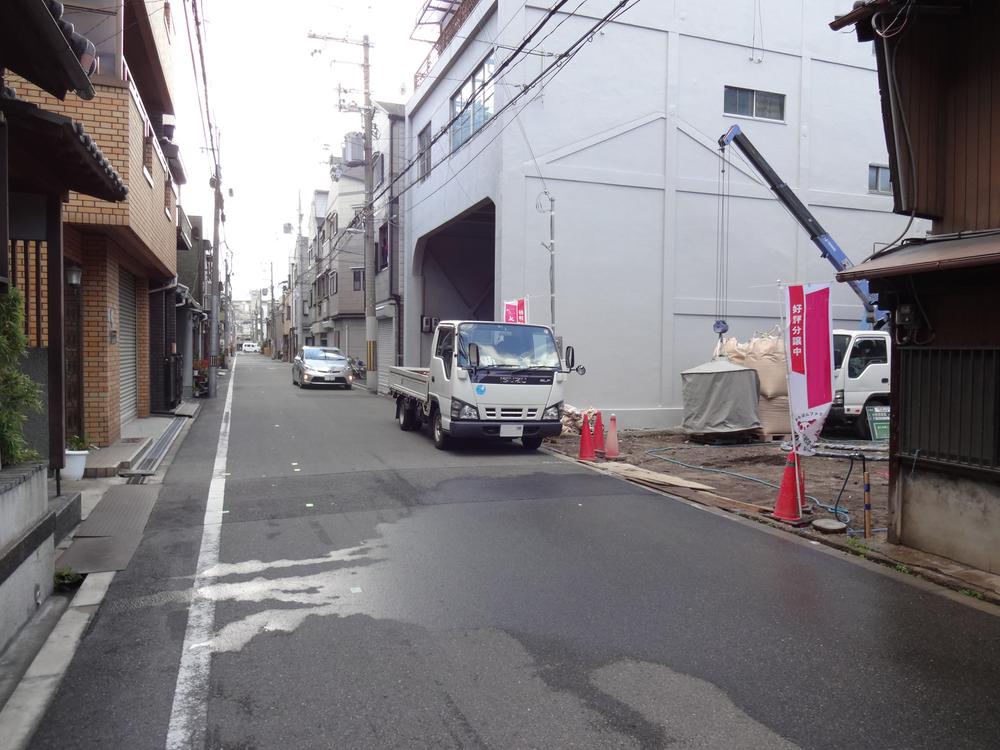 Local (12 May 2013) Shooting
現地(2013年12月)撮影
Shopping centreショッピングセンター 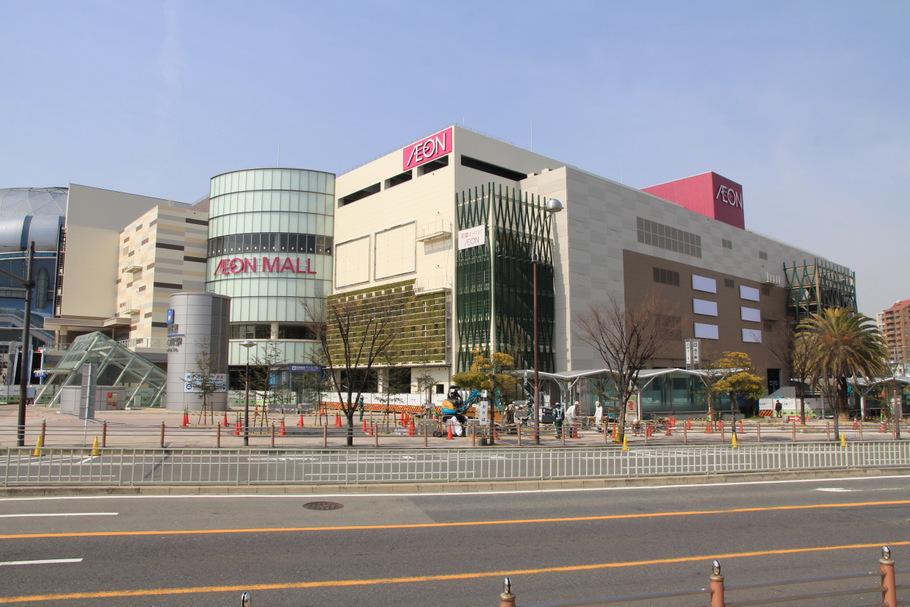 1200m to Aeon Mall Osaka Dome City
イオンモール大阪ドームシティまで1200m
Floor plan間取り図 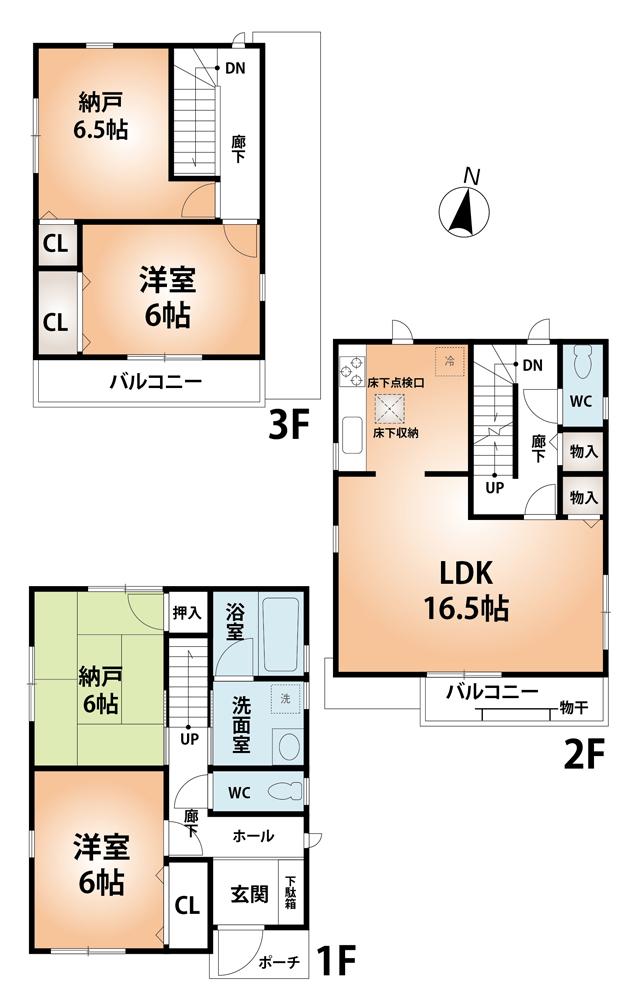 (No. 2 locations), Price 32,800,000 yen, 4LDK, Land area 91.13 sq m , Building area 102.87 sq m
(2号地)、価格3280万円、4LDK、土地面積91.13m2、建物面積102.87m2
Location
|


![Other. [Housing exhibition hall] There is also a listing of materials and meeting Connor. Enhancement and a children's corner](/images/osaka/osakashitaisho/4bce360012.jpg)








