New Homes » Kansai » Osaka prefecture » Taisho-ku
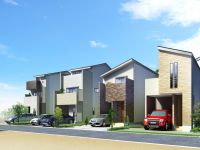 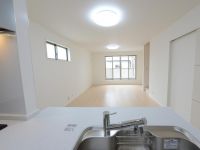
| | Osaka-shi, Osaka Taisho Ward 大阪府大阪市大正区 |
| JR Osaka Loop Line "Taisho" bus 16 minutes Ayumi Hirao 2 minutes JR大阪環状線「大正」バス16分平尾歩2分 |
| bus stop ・ Shopping facilities ・ Kindergarten and elementary school, such as life convenient situated. If turnkey possible now "deals" campaign being carried out !! バス停・買物施設・幼稚園&小学校など生活至便な立地です。即入居可能で今なら「お得なキャンペーン」実施中!! |
| Adopt a high-grade facilities for the comfort of everyday life "in order for you to achieve a high-quality life.". (Exterior: massive appearance in the tiled and painted classy on the underlying siding. Kitchen: artificial marble counter, Wide glass top stove, Dishwasher, Water purifier integrated shower faucet. Bathrooms: artificial marble bathtub, Dirt adheres hard to the floor and drainage port, Doors that are both clean properties and ventilation performance, Mist Kawakku. Flat 35S specification also in consideration of earthquake resistance. ), Etc. Please check all means in the field. 「上質な暮らしを実現して頂くために」毎日の生活を快適にするハイグレードな設備を採用。(外装:下地サイディングの上に高級感あるタイル張り&塗装仕上げで重厚な外観。 キッチン:人造大理石カウンター、ワイドガラストップコンロ、食器洗い乾燥機、浄水器一体型シャワー水栓。 浴室:人造大理石の浴槽、汚れが付着しにくい床&排水口、お掃除性と換気性能を両立したドア、ミストカワック。 耐震性も考慮したフラット35S仕様。)などぜひ現地でご確認下さい。 |
Local guide map 現地案内図 | | Local guide map 現地案内図 | Features pickup 特徴ピックアップ | | Corresponding to the flat-35S / Immediate Available / LDK18 tatami mats or more / All room storage / Or more before road 6m / Shaping land / Mist sauna / Washbasin with shower / Face-to-face kitchen / Toilet 2 places / Double-glazing / Warm water washing toilet seat / Underfloor Storage / The window in the bathroom / TV monitor interphone / All living room flooring / Dish washing dryer / Walk-in closet / Water filter / Three-story or more / Flat terrain / Attic storage / Floor heating フラット35Sに対応 /即入居可 /LDK18畳以上 /全居室収納 /前道6m以上 /整形地 /ミストサウナ /シャワー付洗面台 /対面式キッチン /トイレ2ヶ所 /複層ガラス /温水洗浄便座 /床下収納 /浴室に窓 /TVモニタ付インターホン /全居室フローリング /食器洗乾燥機 /ウォークインクロゼット /浄水器 /3階建以上 /平坦地 /屋根裏収納 /床暖房 | Event information イベント情報 | | Open House (Please visitors to direct local) schedule / During the public time / 10:30 ~ 17:30 purchase If we receive your contract the model house (717,719 No. land) before expenses backup campaign 2014 January 31, 2008, The Company will bear the 1 million yen of the property purchase costs. For more information please contact the person in charge at the local. I will take a rest from the year-end and New Year Announcement 2013 December 25 until January 5, 2014. オープンハウス(直接現地へご来場ください)日程/公開中時間/10:30 ~ 17:30購入諸費用バックアップキャンペーン平成26年1月31日までにモデルハウス(717,719号地)をご契約頂いた場合、物件購入費用の内100万円を当社が負担致します。詳細は現地にて担当者までお問い合わせ下さい。年末年始のお知らせ平成25年12月25日から平成26年1月5日まで休ませて頂きます。 | Property name 物件名 | | Rakushia Town Hirao 5-chome ラクシアタウン平尾5丁目 | Price 価格 | | 32,500,000 yen ~ 35,500,000 yen 3250万円 ~ 3550万円 | Floor plan 間取り | | 4LDK 4LDK | Units sold 販売戸数 | | 4 units 4戸 | Total units 総戸数 | | 6 units 6戸 | Land area 土地面積 | | 68.27 sq m ~ 84.58 sq m (20.65 tsubo ~ 25.58 tsubo) (Registration) 68.27m2 ~ 84.58m2(20.65坪 ~ 25.58坪)(登記) | Building area 建物面積 | | 106.61 sq m ~ 115.17 sq m (32.24 tsubo ~ 34.83 square meters) 106.61m2 ~ 115.17m2(32.24坪 ~ 34.83坪) | Driveway burden-road 私道負担・道路 | | Road width: 8m, Asphaltic pavement 道路幅:8m、アスファルト舗装 | Completion date 完成時期(築年月) | | In late August 2013 2013年8月下旬 | Address 住所 | | Osaka-shi, Osaka Taisho-ku, Hirao 5-14-4 大阪府大阪市大正区平尾5-14-4他 | Traffic 交通 | | JR Osaka Loop Line "Taisho" bus 16 minutes Ayumi Hirao 2 minutes
Subway Nagahori Tsurumi-ryokuchi Line "Taisho" bus 16 minutes Ayumi Hirao 2 minutes JR大阪環状線「大正」バス16分平尾歩2分
地下鉄長堀鶴見緑地線「大正」バス16分平尾歩2分
| Related links 関連リンク | | [Related Sites of this company] 【この会社の関連サイト】 | Contact お問い合せ先 | | (Ltd.) DaiTaku TEL: 0800-603-2016 [Toll free] mobile phone ・ Also available from PHS
Caller ID is not notified
Please contact the "saw SUUMO (Sumo)"
If it does not lead, If the real estate company (株)大拓TEL:0800-603-2016【通話料無料】携帯電話・PHSからもご利用いただけます
発信者番号は通知されません
「SUUMO(スーモ)を見た」と問い合わせください
つながらない方、不動産会社の方は
| Building coverage, floor area ratio 建ぺい率・容積率 | | Kenpei rate: 80%, Volume ratio: 300% 建ペい率:80%、容積率:300% | Time residents 入居時期 | | Immediate available 即入居可 | Land of the right form 土地の権利形態 | | Ownership 所有権 | Structure and method of construction 構造・工法 | | Wooden 2-story (framing method) 木造2階建(軸組工法) | Construction 施工 | | CO., LTD DaiTaku 株式会社 大拓 | Use district 用途地域 | | Residential 近隣商業 | Other limitations その他制限事項 | | Quasi-fire zones 準防火地域 | Overview and notices その他概要・特記事項 | | Building confirmation number: No. BVJ-G12-10-0561 (719 No. land) other 建築確認番号:第BVJ-G12-10-0561号(719号地) 他 | Company profile 会社概要 | | <Seller> governor of Osaka (12) No. 013991 (Ltd.) DaiTaku Yubinbango553-0005 Osaka-shi, Osaka, Fukushima-ku, Noda 5-17-22-701 <売主>大阪府知事(12)第013991号(株)大拓〒553-0005 大阪府大阪市福島区野田5-17-22-701 |
Cityscape Rendering街並完成予想図 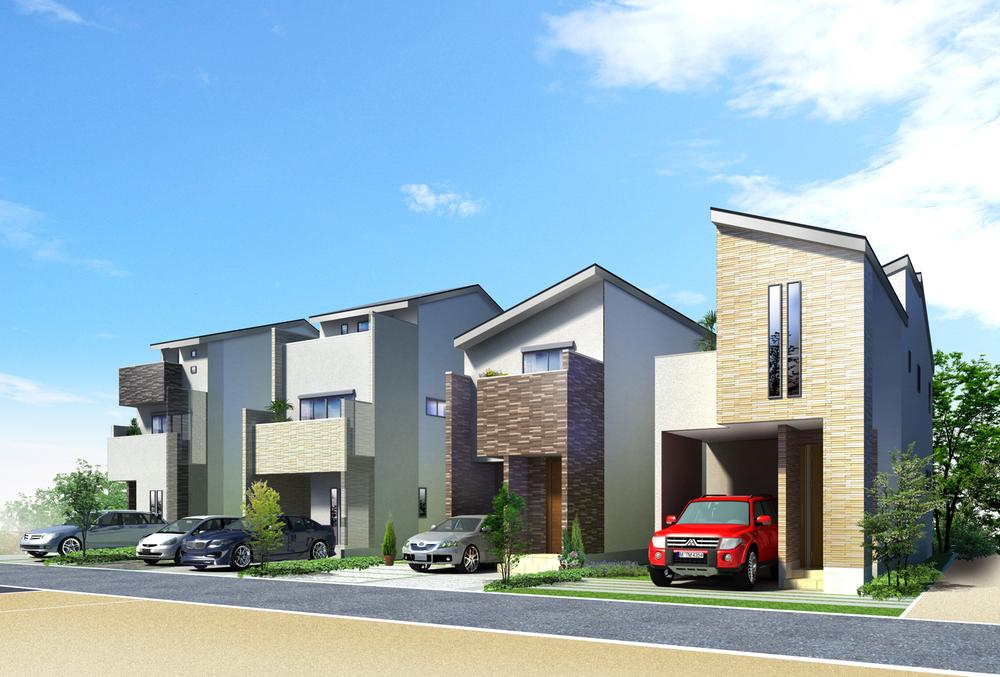 Relaxed some streets will be completed at the front road 8m.
前面道路8mでゆとりある街並みが完成します。
Livingリビング 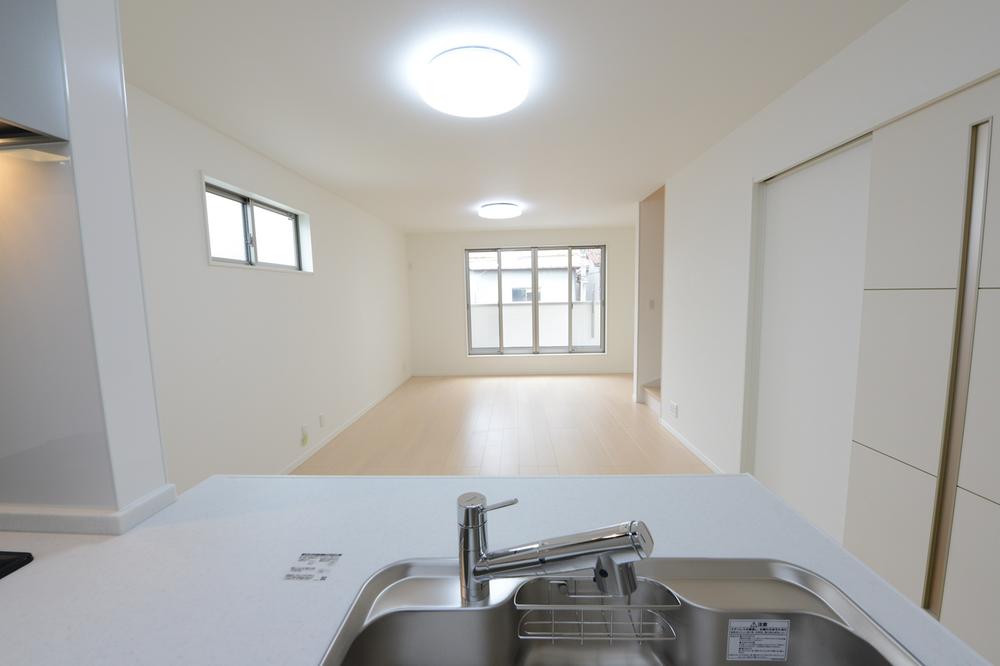 In an open flat face-to-face plan It overlooks the LDK from the kitchen.
オープンなフラット対面プランで
キッチンからLDKを見渡せます。
Non-living roomリビング以外の居室 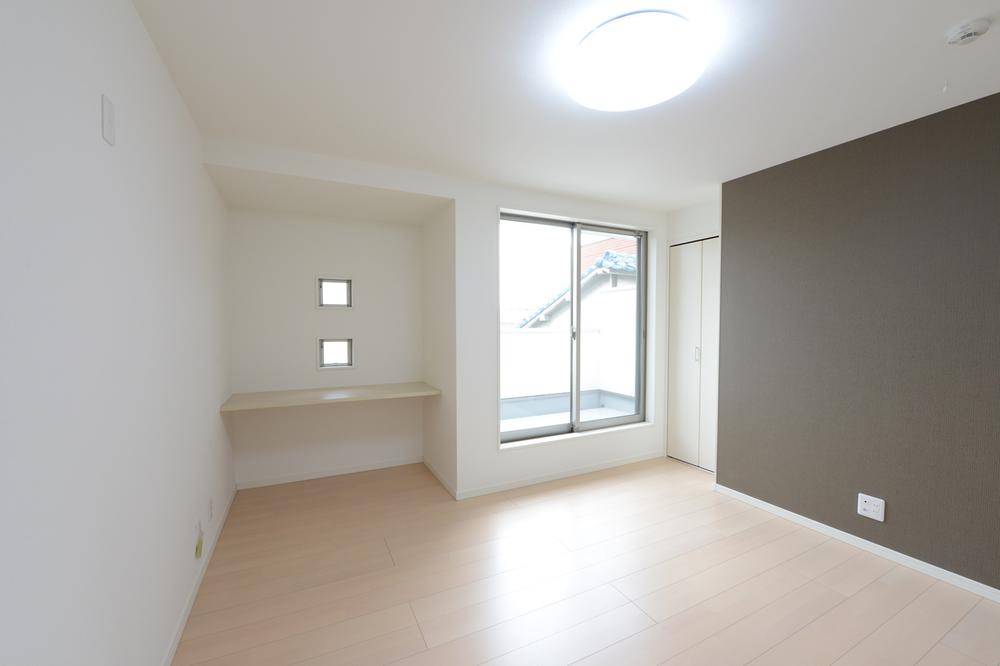 Also we have established normal closet in addition to the spacious walk-in closet in the master bedroom of 7.6 quires that.
ゆったりとした7.6帖の主寝室にはウォークインクローゼット以外に通常のクローゼットも設置しています。
Local appearance photo現地外観写真 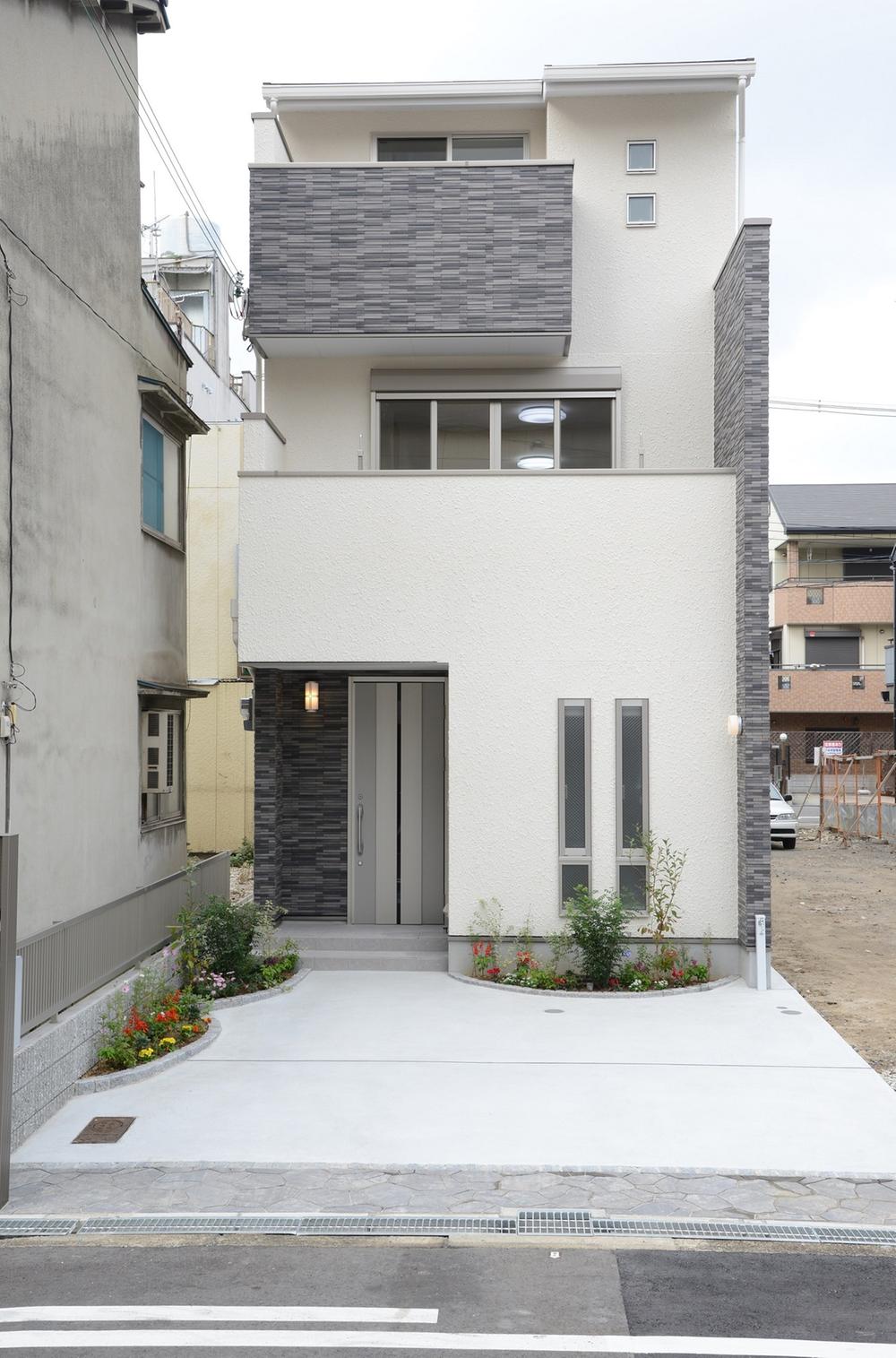 Two You can park your ordinary car.
普通車2台駐車可能です。
Bathroom浴室 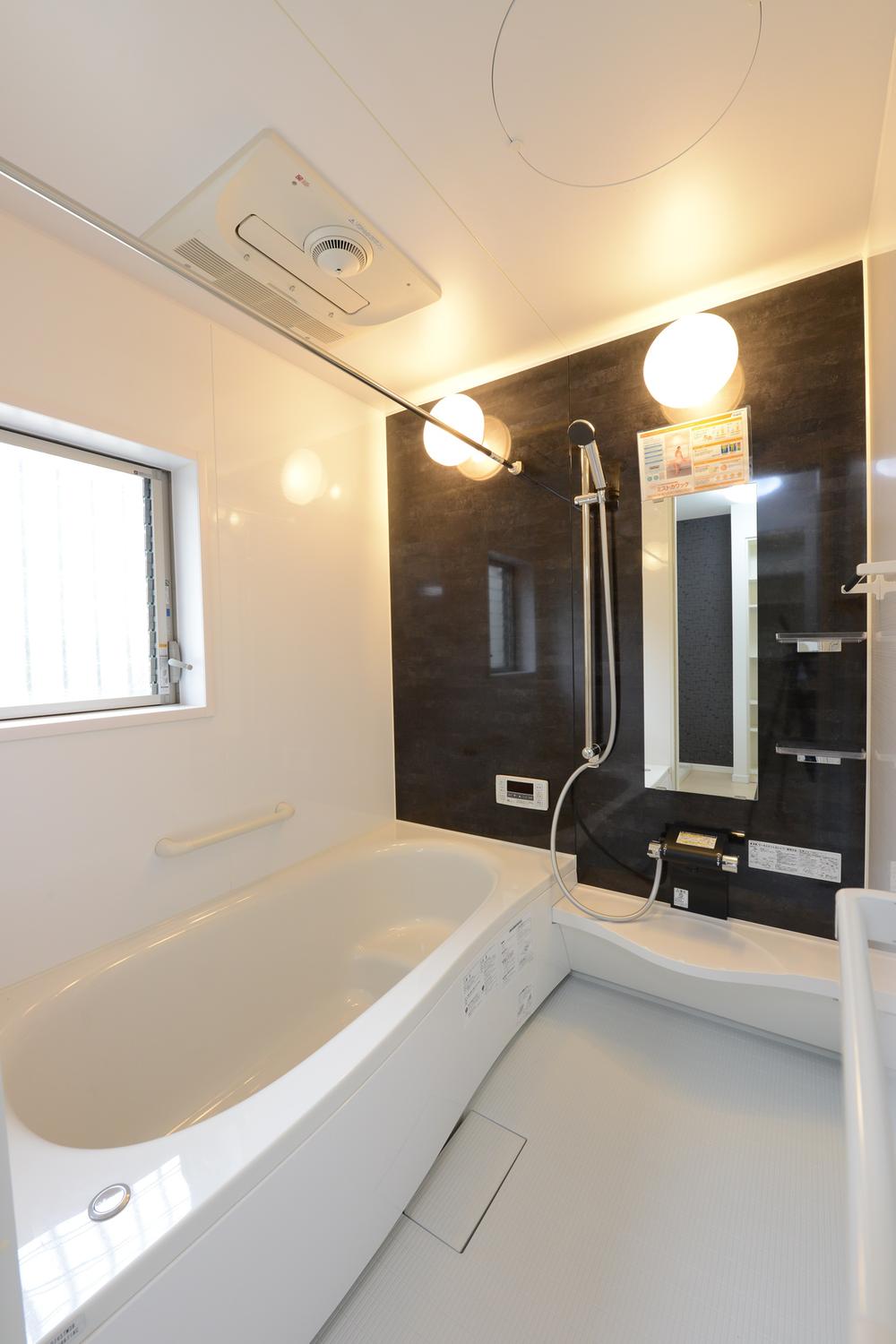 Hard artificial marble tub marked with dirt ・ floor ・ Care is Ease drainage port.
汚れが付きにくい人造大理石の浴槽・
床・排水口でお手入れがラクラクです。
Wash basin, toilet洗面台・洗面所 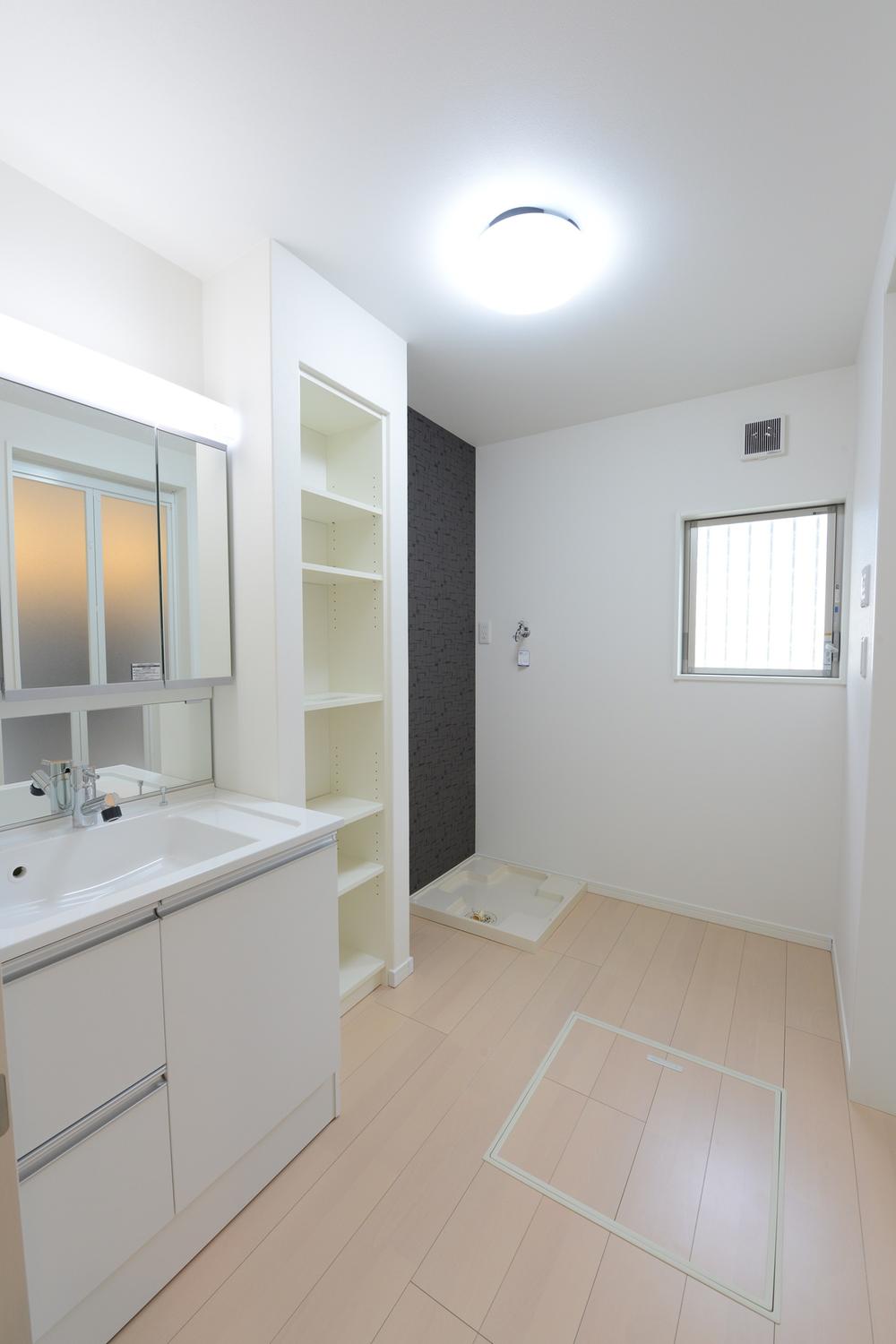 Floor housed in slightly wide wash room ・ Yes installed the shelf.
ひと回り広い洗面室には床下収納・棚を設置してあります。
Kitchenキッチン 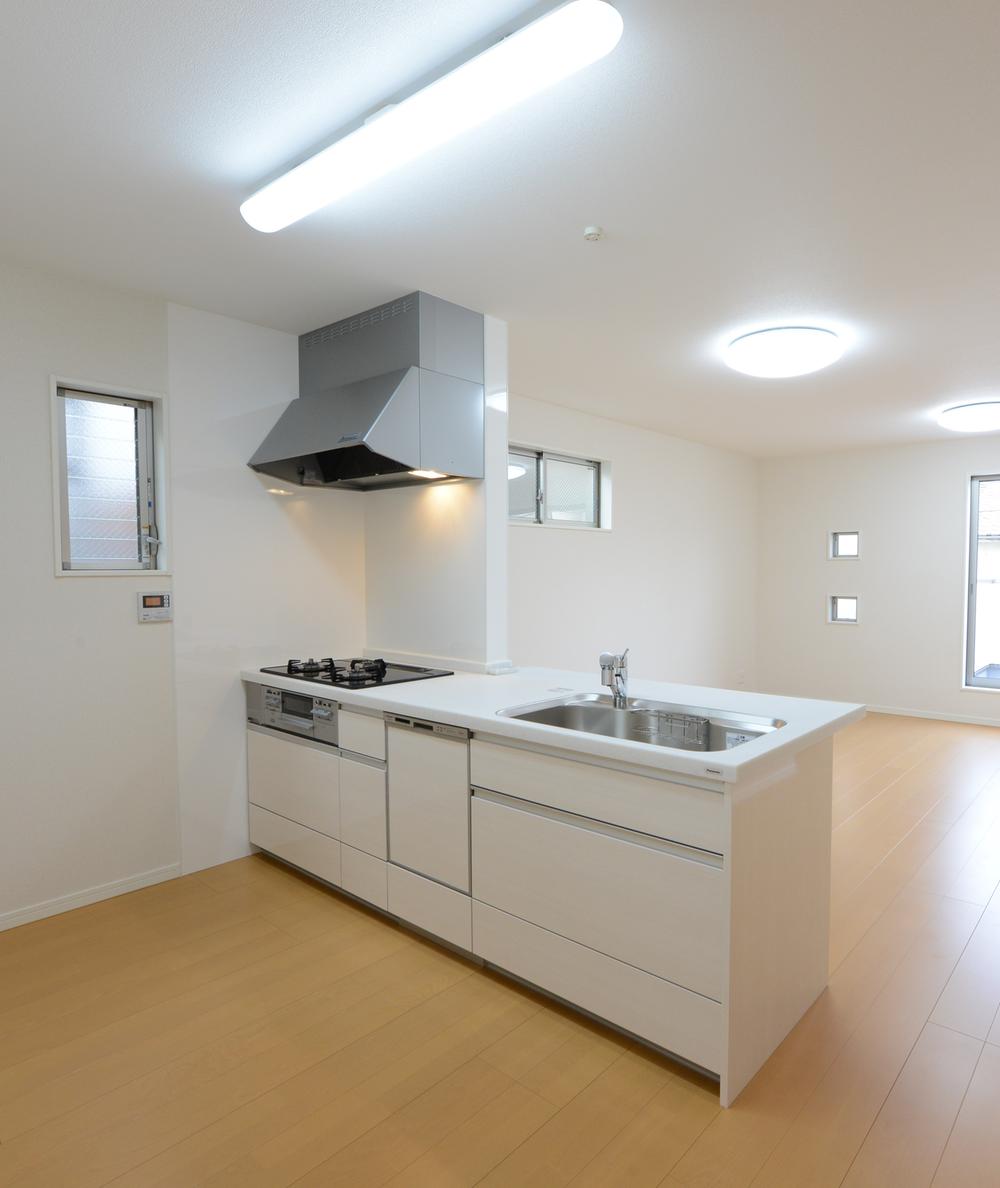 Water purifier integrated shower faucet ・ Dishwasher ・ This is a system kitchen thought the ease of use, such as wide glass top stove.
浄水器一体シャワー水栓・食器洗い乾燥機・ワイドガラストップコンロなど使い勝手を考えたシステムキッチンです。
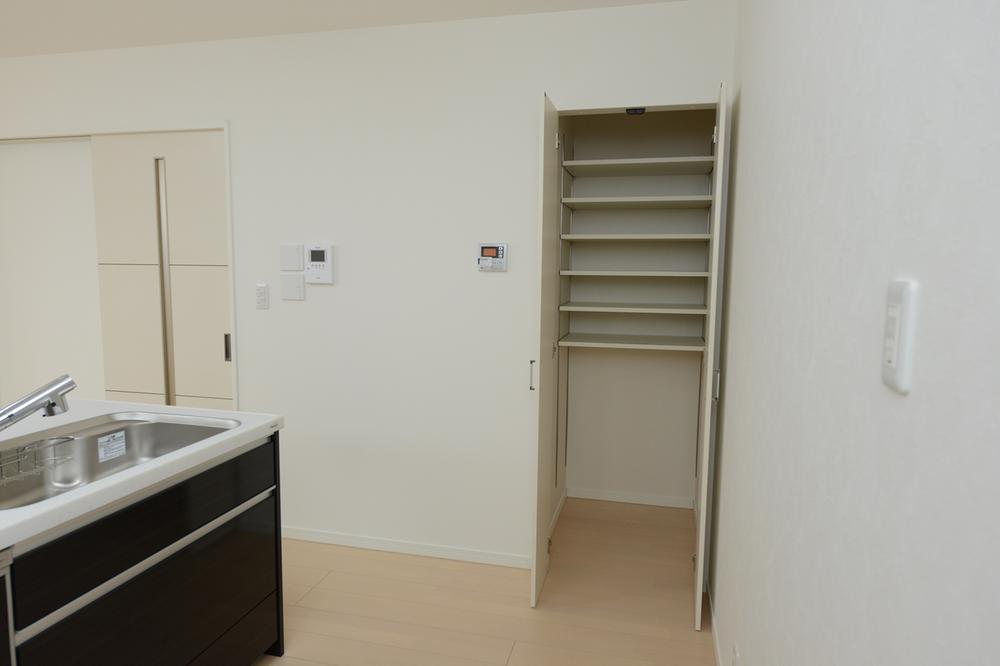 The kitchen next to established the pantry with depth. The height of the shelf are available to arrange freely.
キッチン横には奥行のあるパントリーを設置しました。棚の高さは自由にアレンジして頂けます。
Receipt収納 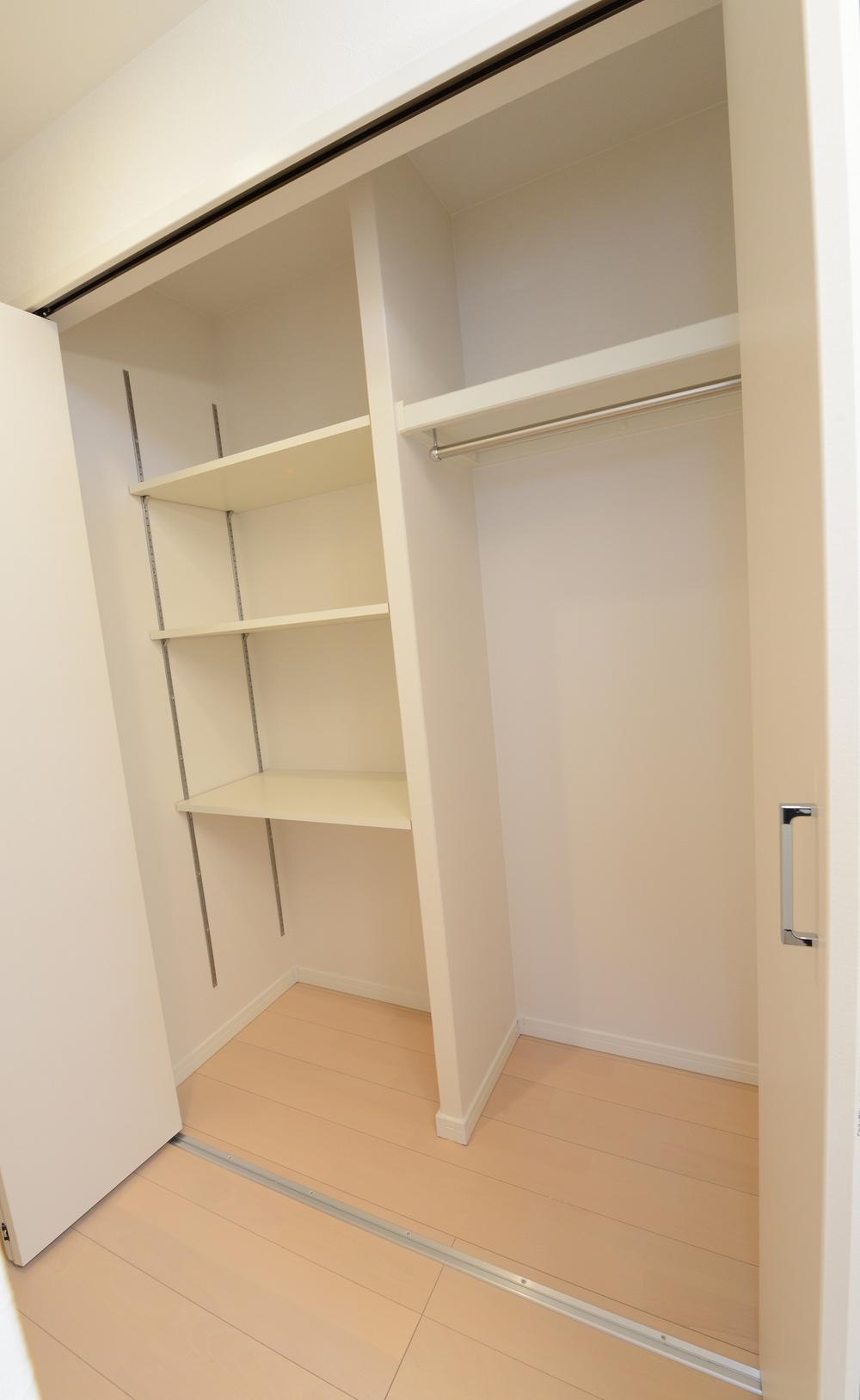 Large storage of buckwheat entrance coat and hat, You can do anything storage and boots. You can achieve a clean and tidy was the front door around.
玄関そばの大型収納はコートや帽子、ブーツなど何でも収納できます。すっきりと片付いた玄関廻りを実現できます。
The entire compartment Figure全体区画図 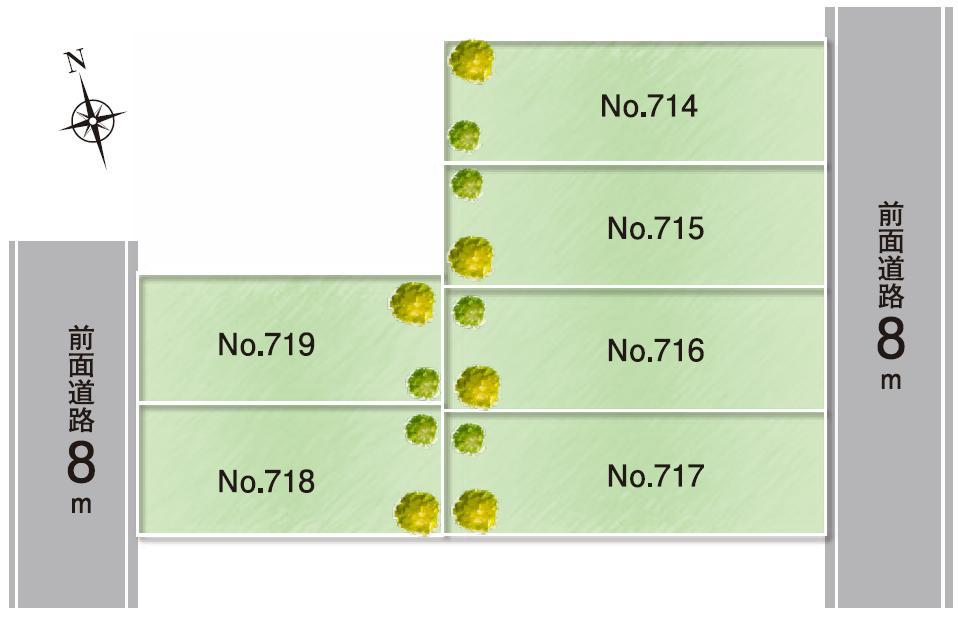 All 6 compartment. Front road is open at 8m.
全6区画。前面道路は8mで開放的です。
Floor plan間取り図 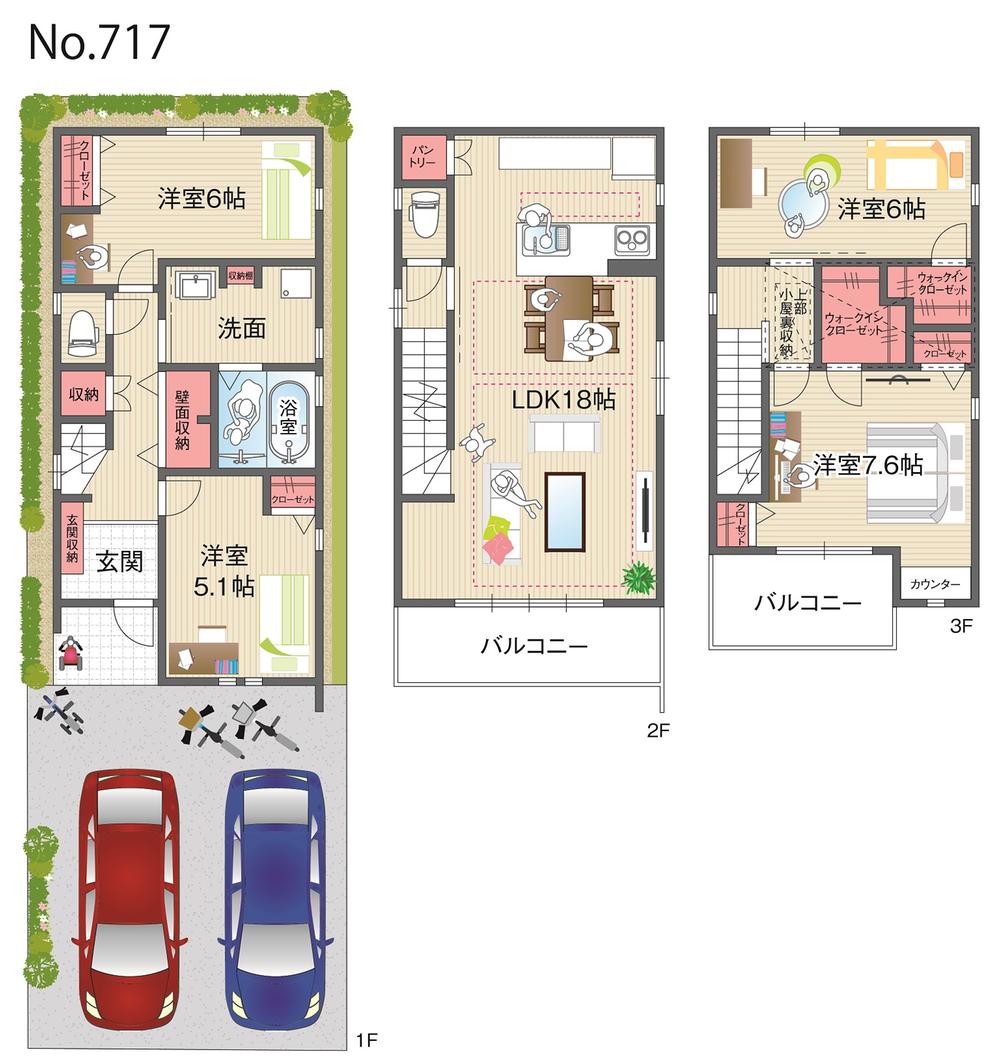 (717 No. land), Price 34,800,000 yen, 4LDK, Land area 84.58 sq m , Building area 106.61 sq m
(717号地)、価格3480万円、4LDK、土地面積84.58m2、建物面積106.61m2
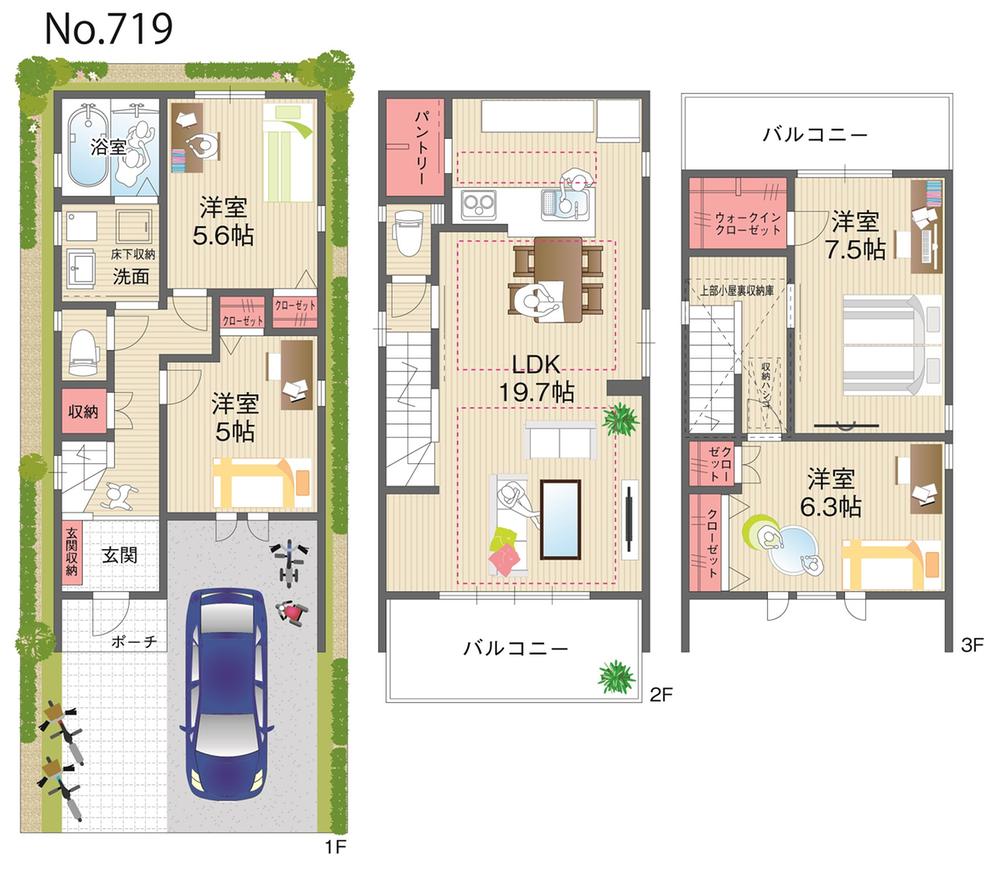 (719 No. land), Price 32,500,000 yen, 4LDK, Land area 68.27 sq m , Building area 115.17 sq m
(719号地)、価格3250万円、4LDK、土地面積68.27m2、建物面積115.17m2
Local guide map現地案内図 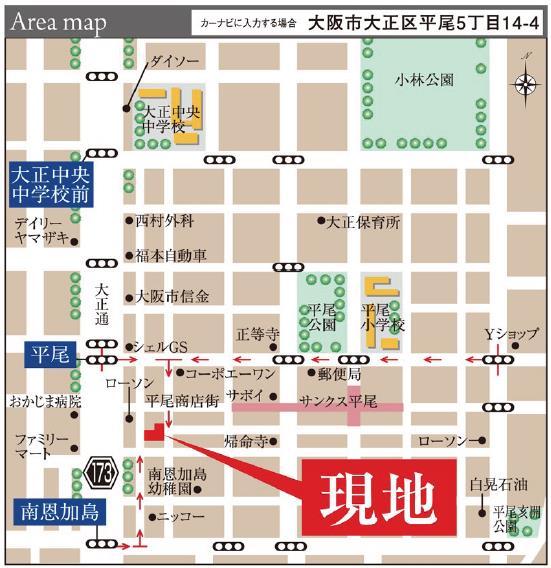 It is conveniently located living facilities are aligned to close.
生活施設が近くに揃っている便利な立地です。
Toiletトイレ 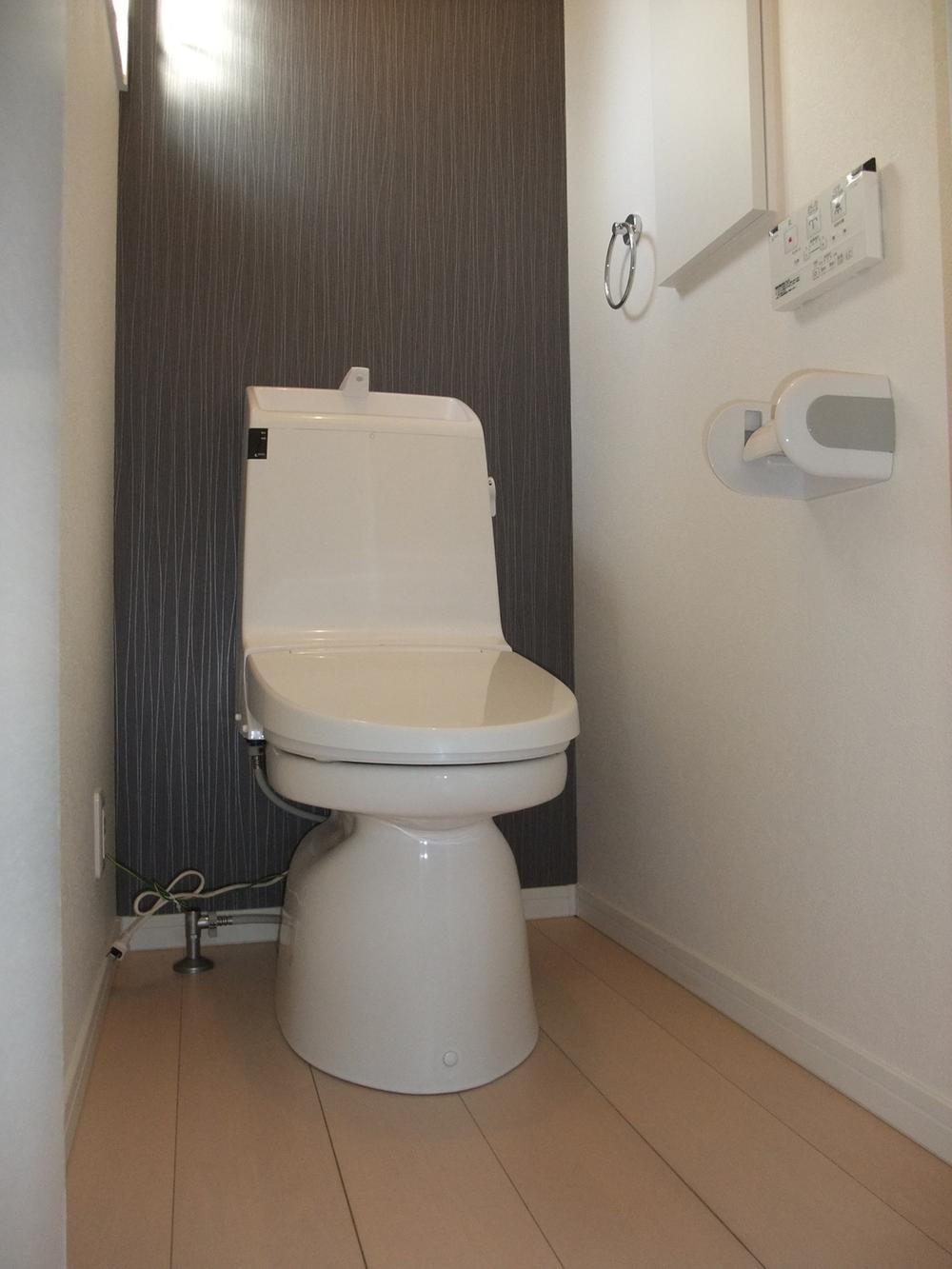 Washlet is integral type of water-saving toilet bowl.
ウォシュレット一体タイプの節水便器です。
Receipt収納 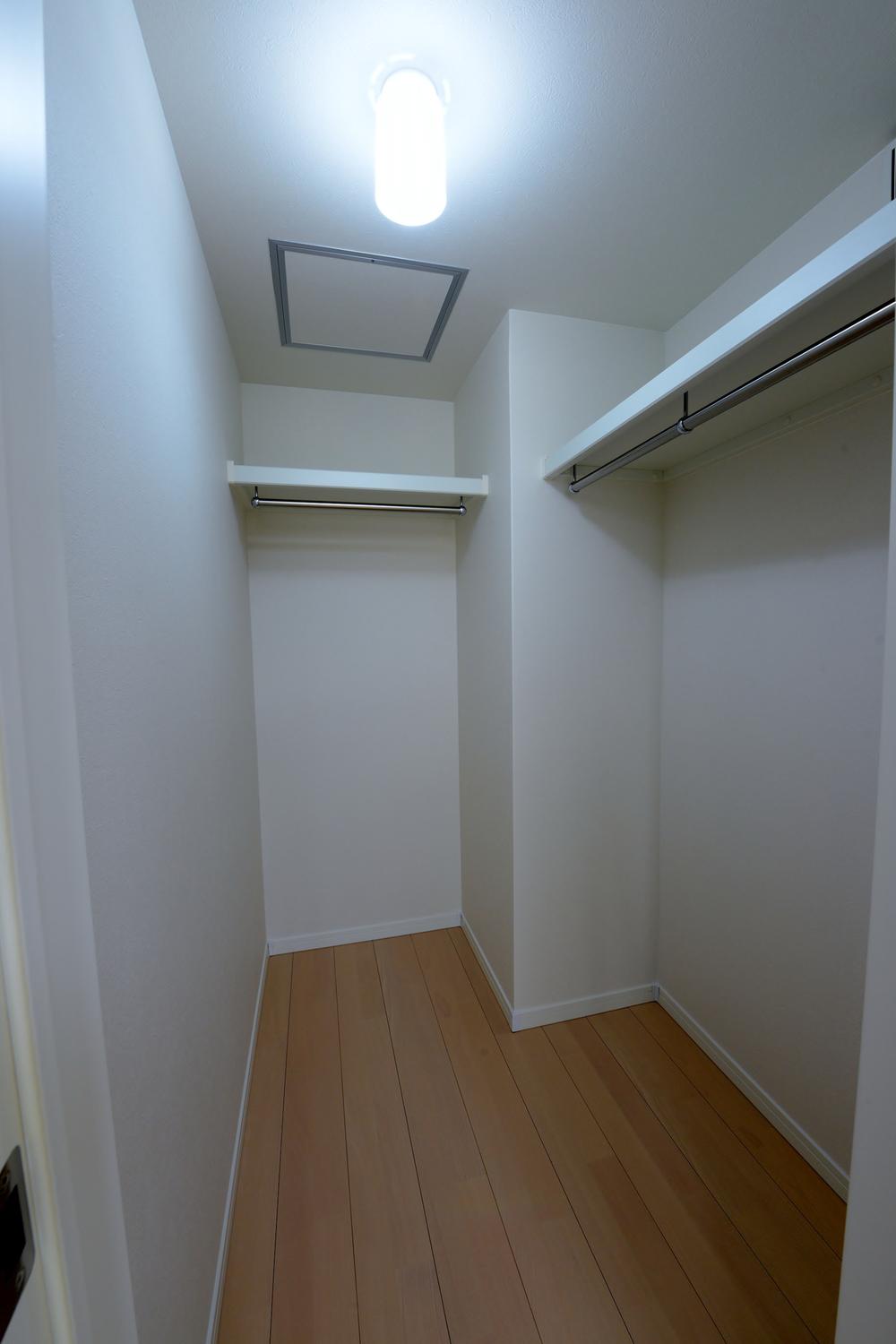 Storage capacity a lot of walk-in closet.
収納力たっぷりのウォークインクローゼット。
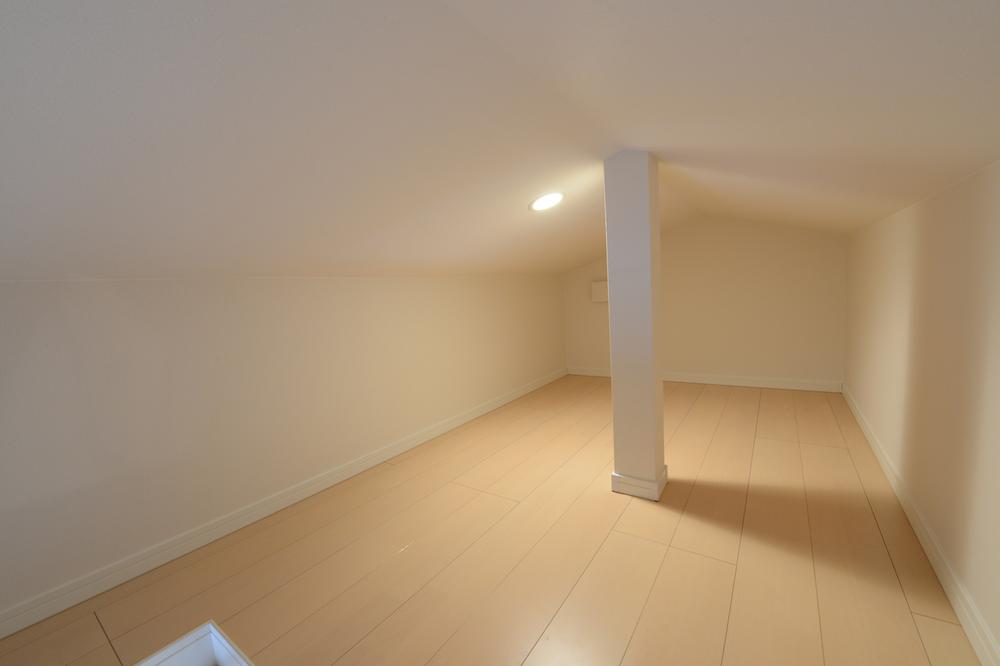 Attic storage is off-season stuff, etc.
小屋裏収納はオフシーズンものなど
Location
|

















