New Homes » Kansai » Osaka prefecture » Taisho-ku
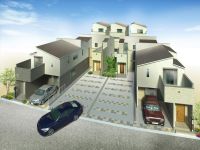 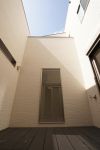
| | Osaka-shi, Osaka Taisho Ward 大阪府大阪市大正区 |
| JR Osaka Loop Line "Taisho" 20 minutes Tsurumachi 3-chome, walk 3 minutes by bus JR大阪環状線「大正」バス20分鶴町3丁目歩3分 |
| Shopping facilities ・ park ・ Elementary school is near, It is located blessed with child-rearing environment. 買物施設・公園・小学校が近く、子育て環境に恵まれた立地です。 |
| Location that was entered into from immediately if tenants possible now "a profitable campaign" carried out in !! Boulevard traffic also less children worry. Ease garage at the front road of room 8m facing the south. Flat 35S specification with excellent earthquake resistance. 即入居可能で今なら「お得なキャンペーン」実施中!!大通りから中に入った立地は交通量も少なくお子様も安心。南側に面した前面道路はゆとりの8mで車庫入れもラクラク。耐震性に優れたフラット35S仕様。 |
Local guide map 現地案内図 | | Local guide map 現地案内図 | Features pickup 特徴ピックアップ | | Corresponding to the flat-35S / Immediate Available / Fiscal year Available / Facing south / All room storage / Siemens south road / A quiet residential area / LDK15 tatami mats or more / Around traffic fewer / Or more before road 6m / Mist sauna / Face-to-face kitchen / 2-story / South balcony / Double-glazing / Underfloor Storage / The window in the bathroom / TV monitor interphone / Dish washing dryer / Walk-in closet / Water filter / Three-story or more / City gas / Flat terrain / Attic storage / Floor heating フラット35Sに対応 /即入居可 /年度内入居可 /南向き /全居室収納 /南側道路面す /閑静な住宅地 /LDK15畳以上 /周辺交通量少なめ /前道6m以上 /ミストサウナ /対面式キッチン /2階建 /南面バルコニー /複層ガラス /床下収納 /浴室に窓 /TVモニタ付インターホン /食器洗乾燥機 /ウォークインクロゼット /浄水器 /3階建以上 /都市ガス /平坦地 /屋根裏収納 /床暖房 | Event information イベント情報 | | Open House (Please visitors to direct local) schedule / During the public time / 10:30 ~ If the model house the (680,681 No. land) you receive your agreement to 17:30 purchase cost backup campaign 2014 January 31, 2008, The Company will bear the 1 million yen of the property purchase costs. For more information please contact the person in charge at the local. I will take a rest from the year-end and New Year Announcement 2013 December 25 until January 5, 2014. オープンハウス(直接現地へご来場ください)日程/公開中時間/10:30 ~ 17:30購入費用バックアップキャンペーン平成26年1月31日までにモデルハウス(680,681号地)をご契約頂いた場合、物件購入費用の内100万円を当社が負担致します。詳細は現地にて担当者までお問い合わせ下さい。年末年始のお知らせ平成25年12月25日から平成26年1月5日まで休ませて頂きます。 | Property name 物件名 | | Rakushia Town Tsurumachi ラクシアタウン鶴町 | Price 価格 | | 29.5 million yen ~ 33,800,000 yen 2950万円 ~ 3380万円 | Floor plan 間取り | | 4LDK 4LDK | Units sold 販売戸数 | | 4 units 4戸 | Total units 総戸数 | | 7 units 7戸 | Land area 土地面積 | | 76.82 sq m ~ 107.84 sq m (23.23 tsubo ~ 32.62 square meters) 76.82m2 ~ 107.84m2(23.23坪 ~ 32.62坪) | Building area 建物面積 | | 111.97 sq m ~ 122.8 sq m (33.87 tsubo ~ 37.14 square meters) 111.97m2 ~ 122.8m2(33.87坪 ~ 37.14坪) | Driveway burden-road 私道負担・道路 | | Road width: 8m, Asphaltic pavement 道路幅:8m、アスファルト舗装 | Completion date 完成時期(築年月) | | April 2012 2012年4月 | Address 住所 | | Osaka-shi, Osaka Taisho Ward Tsurumachi 2-18-19 大阪府大阪市大正区鶴町2-18-19 | Traffic 交通 | | JR Osaka Loop Line "Taisho" 20 minutes Tsurumachi 3-chome, walk 3 minutes by bus
Subway Nagahori Tsurumi-ryokuchi Line "Taisho" 20 minutes Tsurumachi 3-chome, walk 3 minutes by bus JR大阪環状線「大正」バス20分鶴町3丁目歩3分
地下鉄長堀鶴見緑地線「大正」バス20分鶴町3丁目歩3分
| Related links 関連リンク | | [Related Sites of this company] 【この会社の関連サイト】 | Contact お問い合せ先 | | (Ltd.) DaiTaku TEL: 0800-603-2016 [Toll free] mobile phone ・ Also available from PHS
Caller ID is not notified
Please contact the "saw SUUMO (Sumo)"
If it does not lead, If the real estate company (株)大拓TEL:0800-603-2016【通話料無料】携帯電話・PHSからもご利用いただけます
発信者番号は通知されません
「SUUMO(スーモ)を見た」と問い合わせください
つながらない方、不動産会社の方は
| Building coverage, floor area ratio 建ぺい率・容積率 | | Kenpei rate: 80%, Volume ratio: 200% 建ペい率:80%、容積率:200% | Time residents 入居時期 | | Immediate available 即入居可 | Land of the right form 土地の権利形態 | | Ownership 所有権 | Structure and method of construction 構造・工法 | | Wooden 2-story (framing method), Wooden three-story (framing method) 木造2階建(軸組工法)、木造3階建(軸組工法) | Construction 施工 | | CO., LTD DaiTaku 株式会社 大拓 | Use district 用途地域 | | One dwelling 1種住居 | Land category 地目 | | Residential land 宅地 | Other limitations その他制限事項 | | Quasi-fire zones 準防火地域 | Overview and notices その他概要・特記事項 | | Building confirmation number: No. BVJ-G11-10-1445 (680 No. land) Other 建築確認番号:第BVJ-G11-10-1445号(680号地)他 | Company profile 会社概要 | | <Seller> governor of Osaka (12) No. 013991 (Ltd.) DaiTaku Yubinbango553-0005 Osaka-shi, Osaka, Fukushima-ku, Noda 5-17-22-701 <売主>大阪府知事(12)第013991号(株)大拓〒553-0005 大阪府大阪市福島区野田5-17-22-701 |
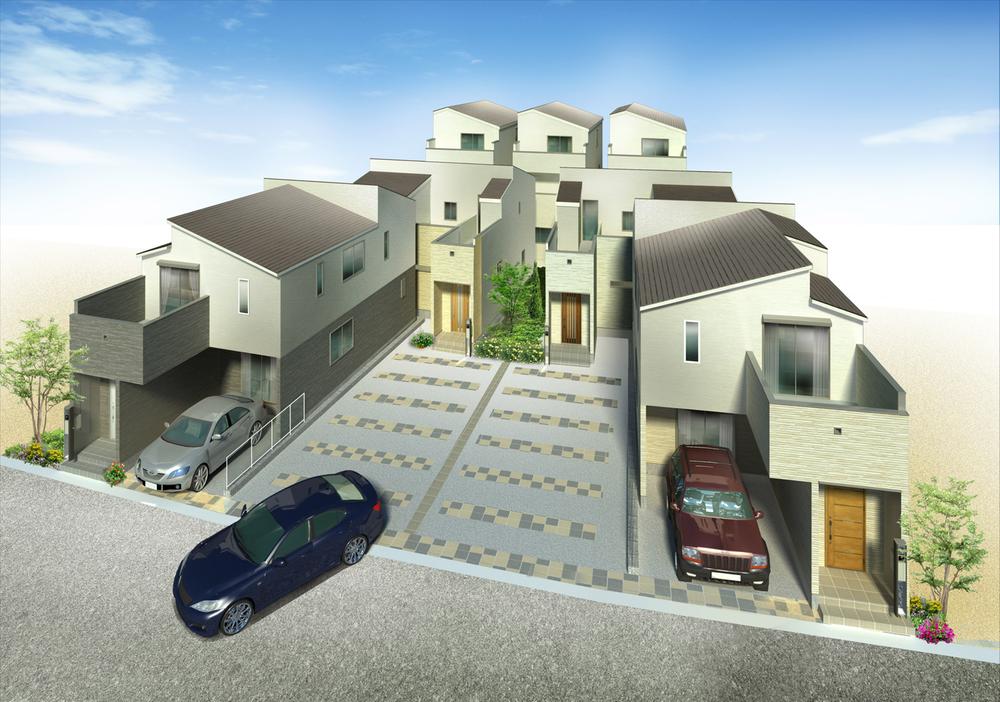 Cityscape Rendering
街並完成予想図
Garden庭 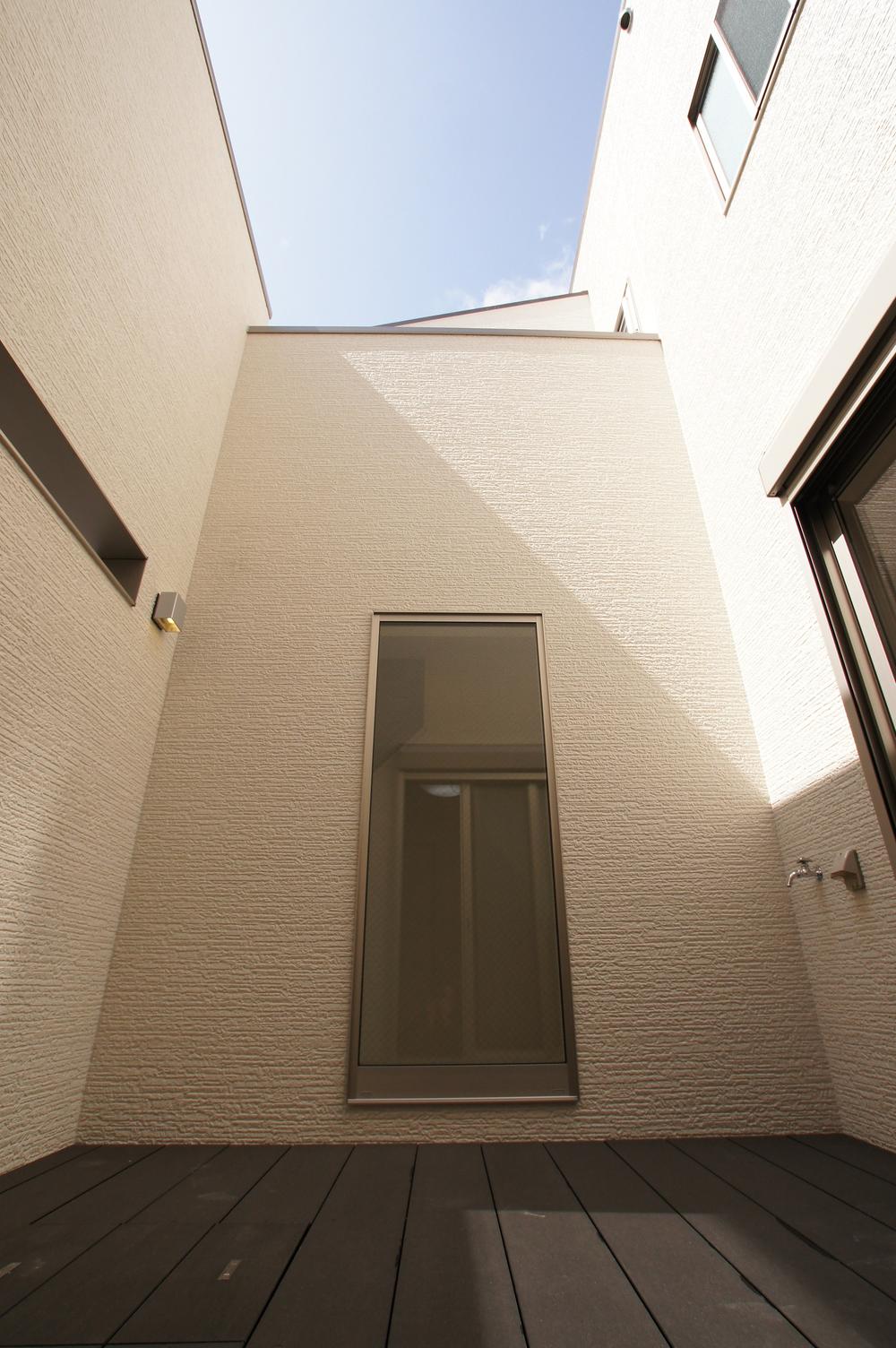 Continued from LDK, Outer living bathed in plenty of Hikari, Or grow herbs, Guests can enjoy a home cafe, You can use as a space of our house of rest.
LDKから続く、たっぷりひかりが差し込むアウターリビングは、ハーブを育てたり、お家カフェを楽しんだり、我が家の憩いのスペースとして利用頂けます。
Livingリビング 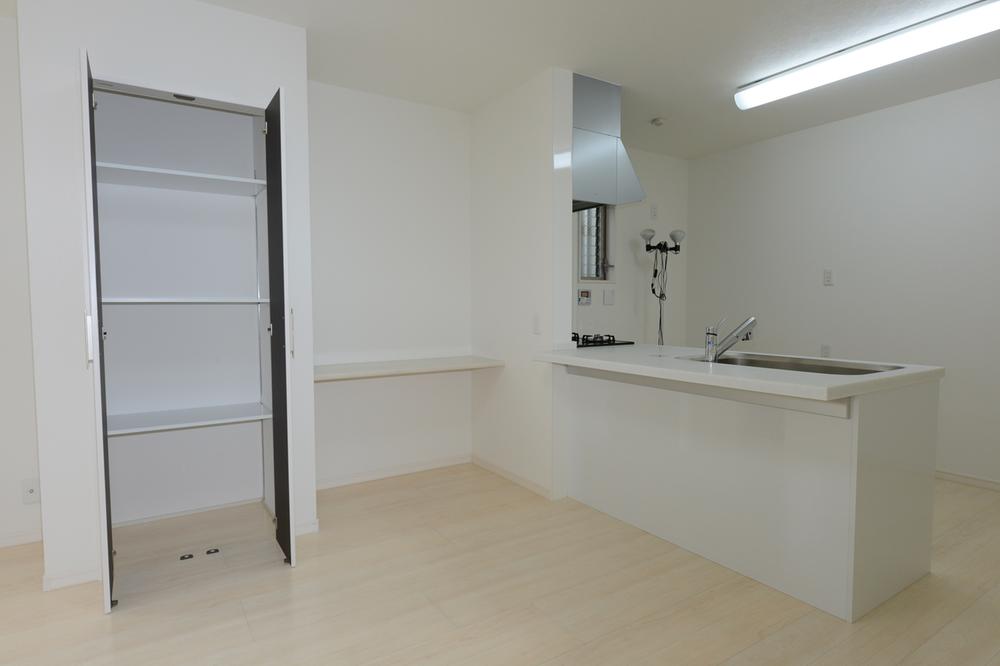 It has established a study corner. Here or the homework, Also, You can use as a communication space for the family, such as a PC corner of dad.
スタディコーナーを設けました。ここで宿題をしたり、また、お父さんのPCコーナーなど家族のコミュニケーションスペースとして利用できます。
Local appearance photo現地外観写真 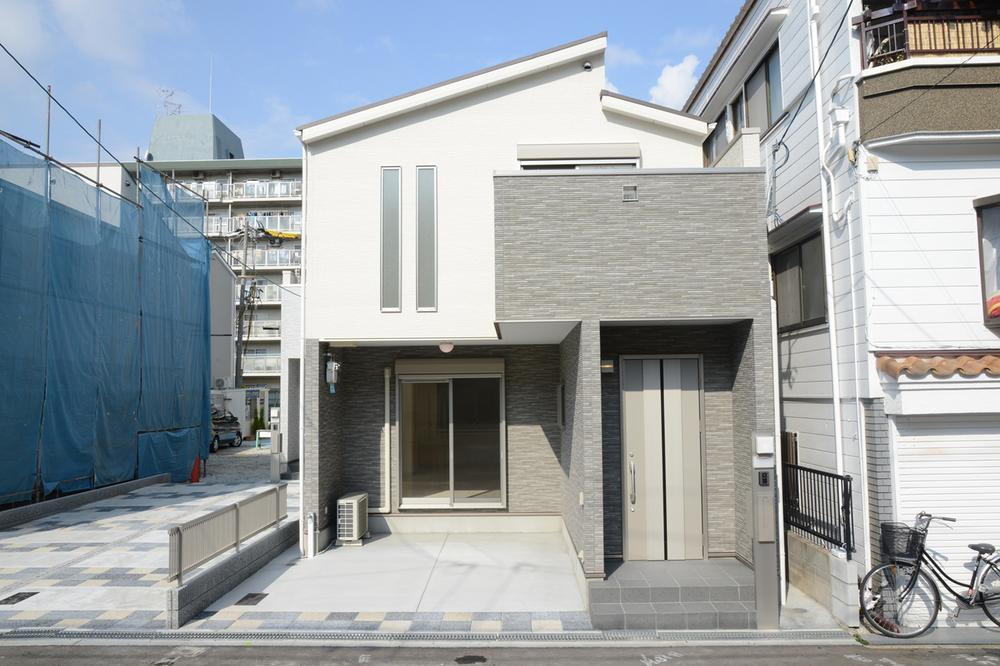 Bright house in contact with the road of the south-facing front 8m.
南向き前面8mの道路に接した明るいお家です。
Livingリビング 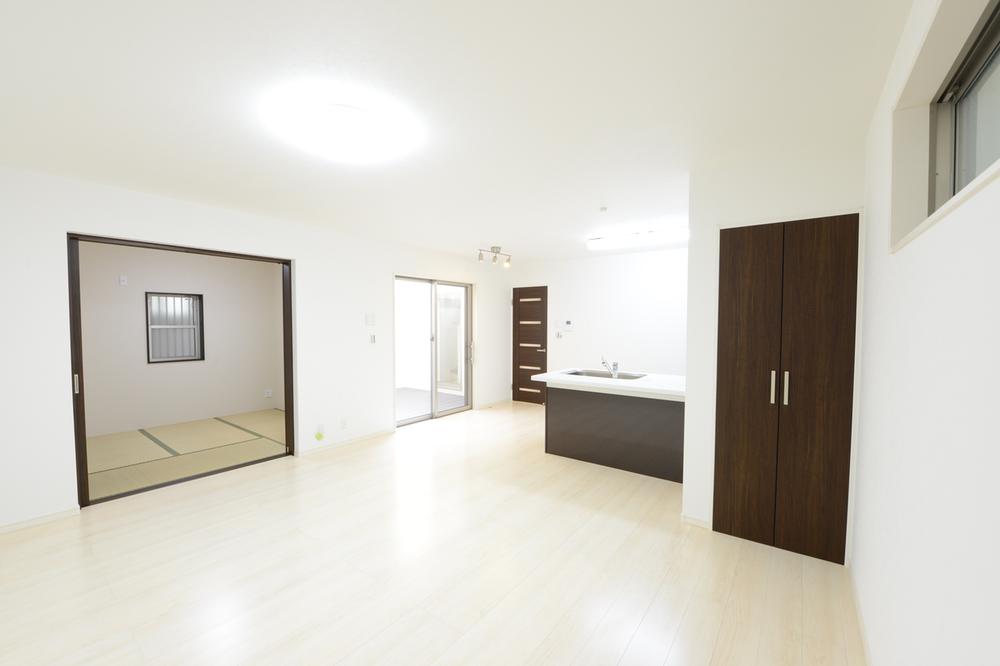 Living room facing the outer living is also adjacent to Japanese-style room, The large space of about 22 Pledge When you open. There is also a Living storage, It is very comfortable.
アウターリビングに面したリビングは和室とも隣接し、開放すると約22帖の大空間に。リビング収納もあり、とっても快適な空間です。
Non-living roomリビング以外の居室 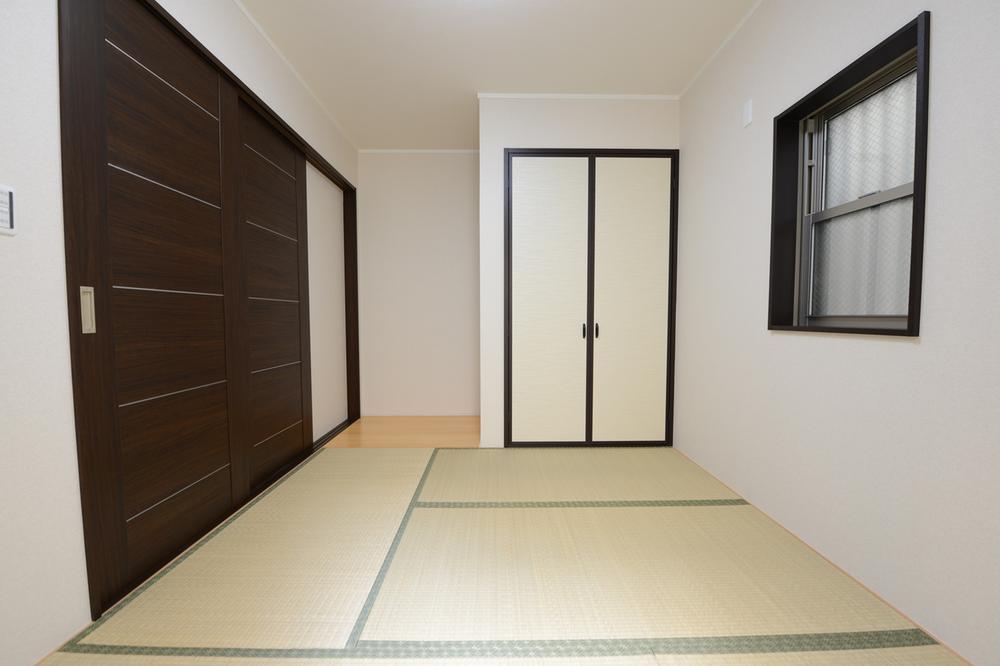 Also as a space of relaxation of your family, Also available as a drawing room.
ご家族のくつろぎのスペースとしても、客間としてもご利用頂けます。
Bathroom浴室 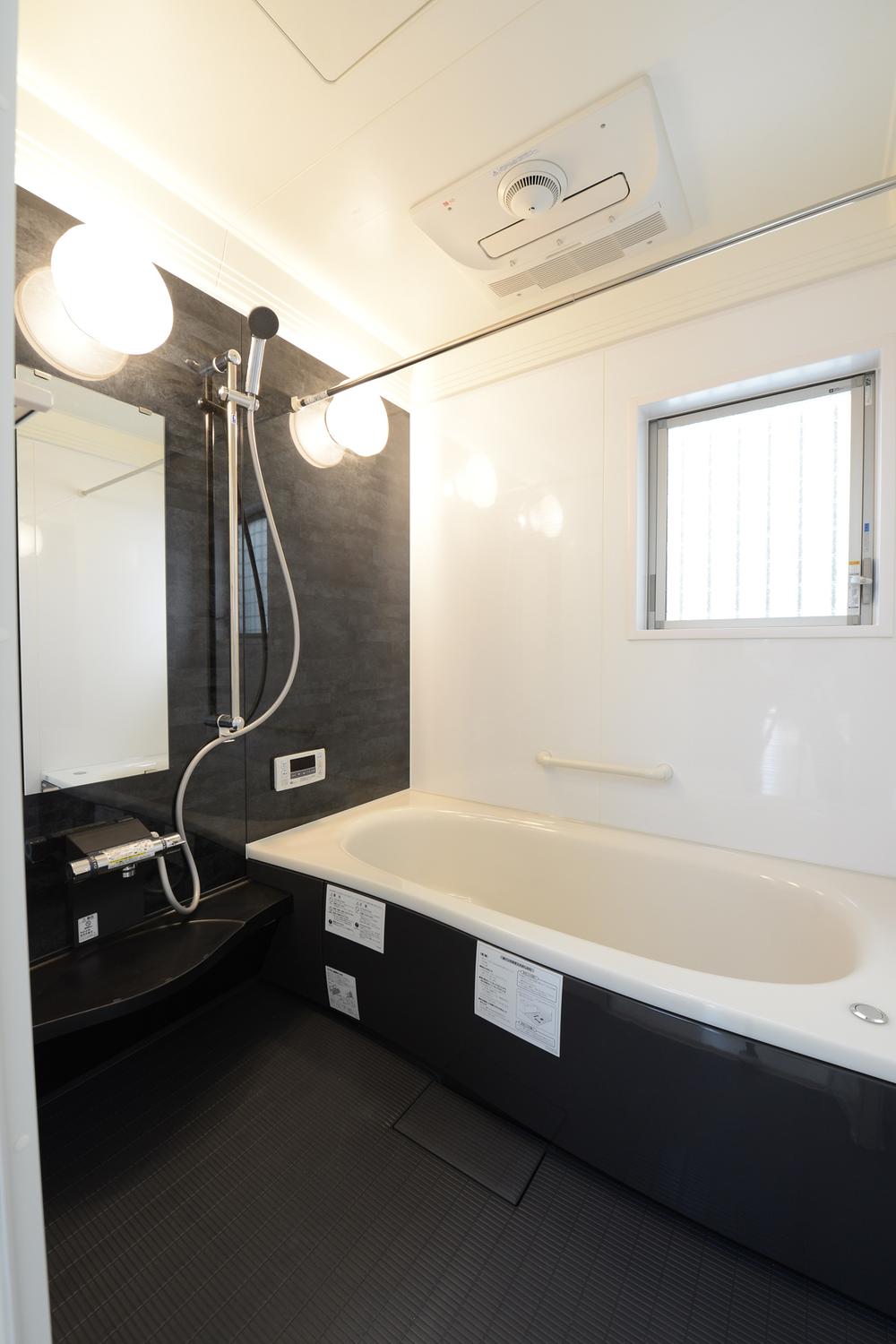 Hard artificial marble tub marked with dirt ・ floor ・ Care is Ease drainage port.
汚れが付きにくい人造大理石の浴槽・床・排水口でお手入れがラクラクです。
Non-living roomリビング以外の居室 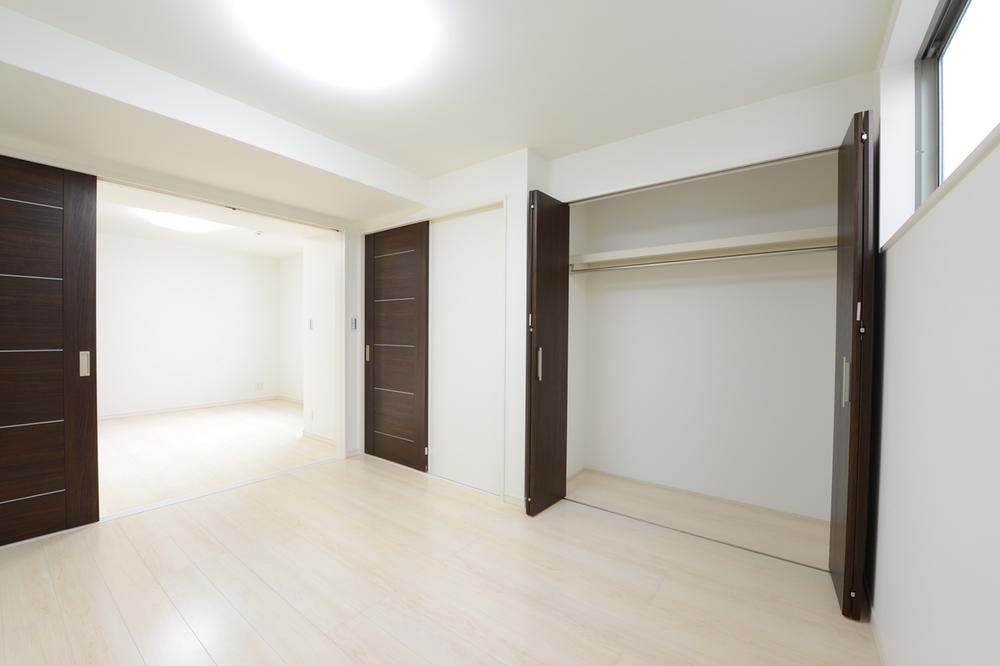 Movable partition, Available in accordance with the growth of the child.
可動間仕切りで、お子様の成長に合わせてご利用頂けます。
Entrance玄関 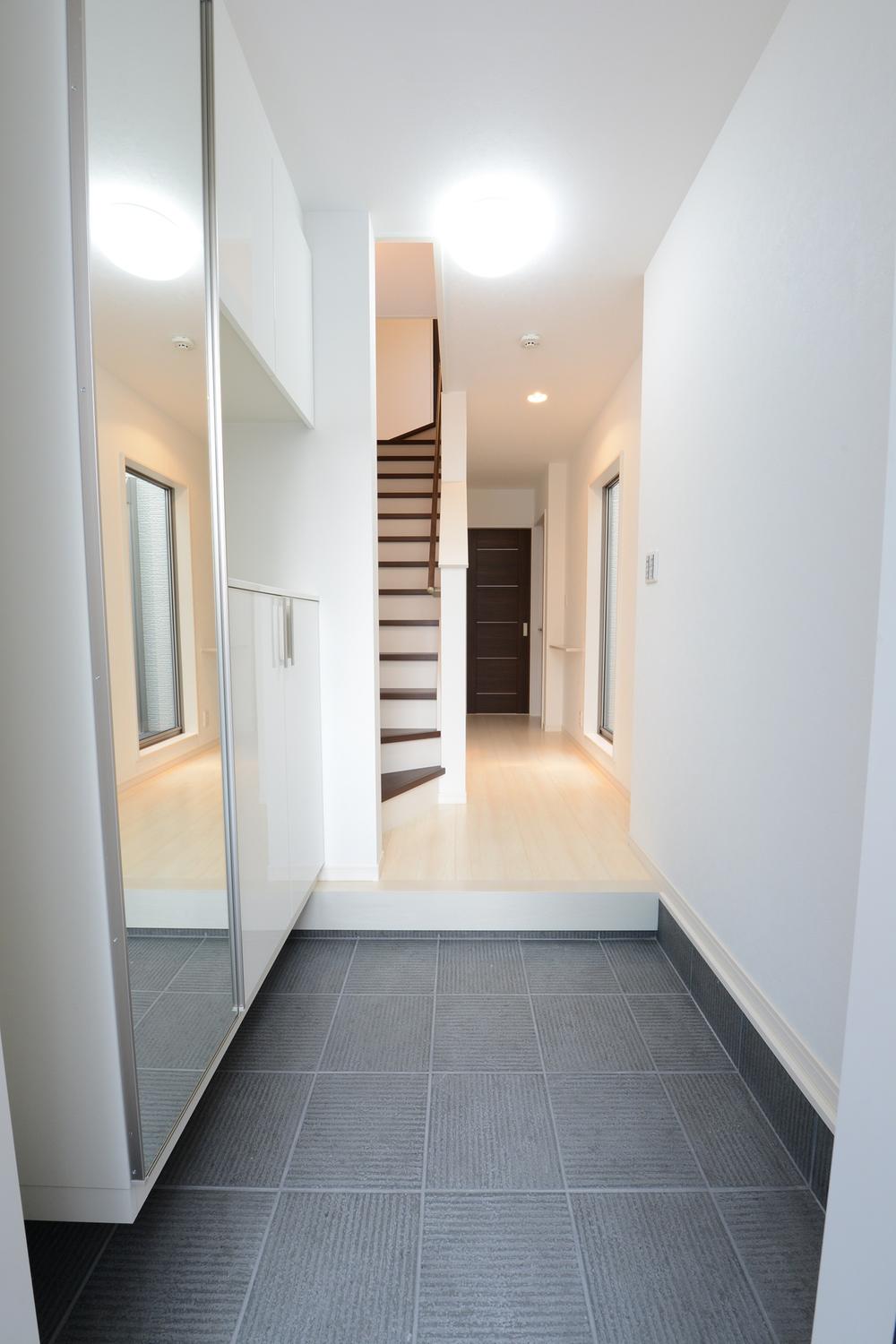 It is a bright entrance hall that sunshine is inserted from the outer living.
アウターリビングからも陽射しが差し込む明るい玄関ホールです。
Receipt収納 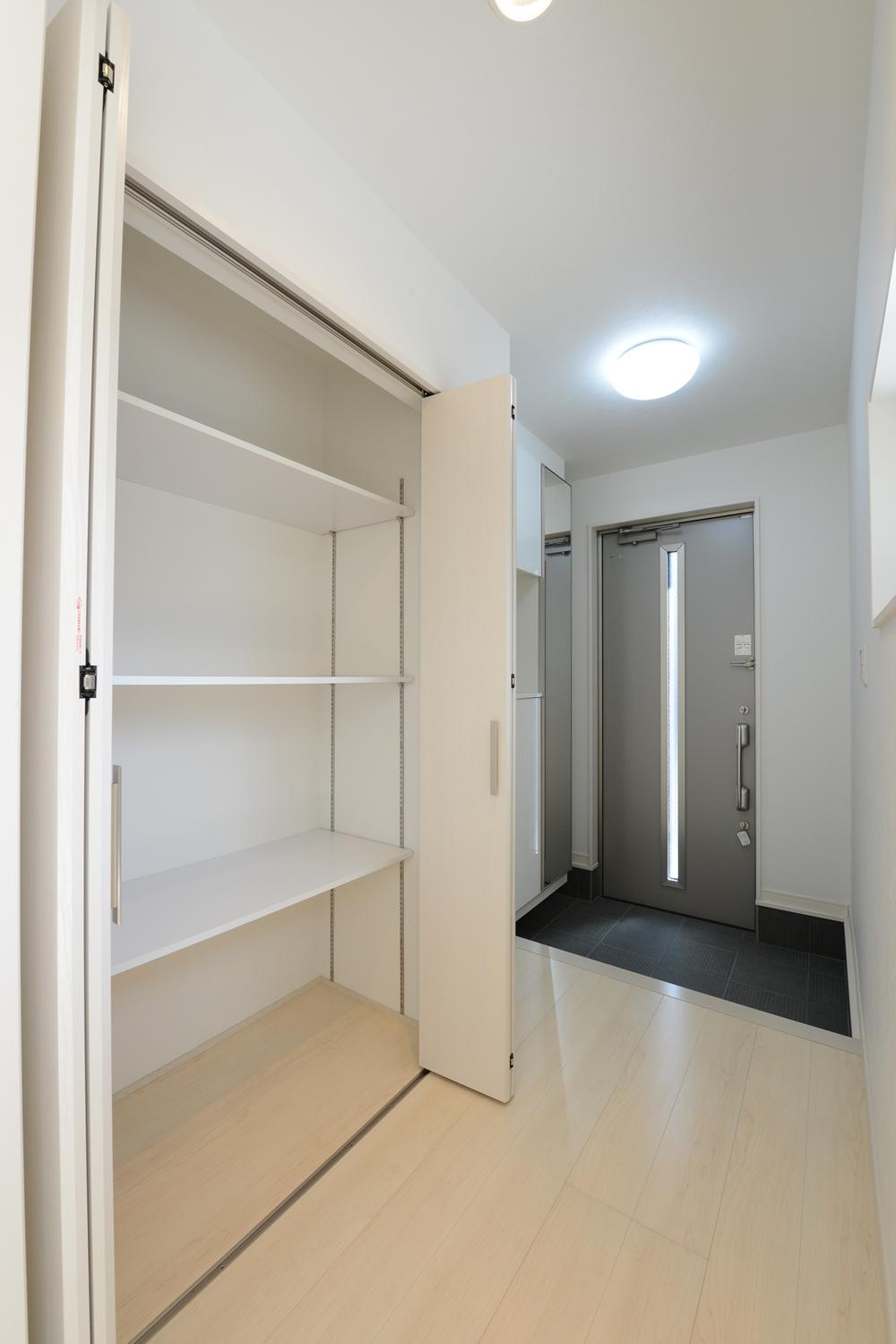 Entrance housing which is provided separately from the shoes BOX. Entrance around also Katazuki clean, large capacity.
シューズBOXとは別に設けた玄関収納。大容量で玄関廻りもスッキリ片付きます。
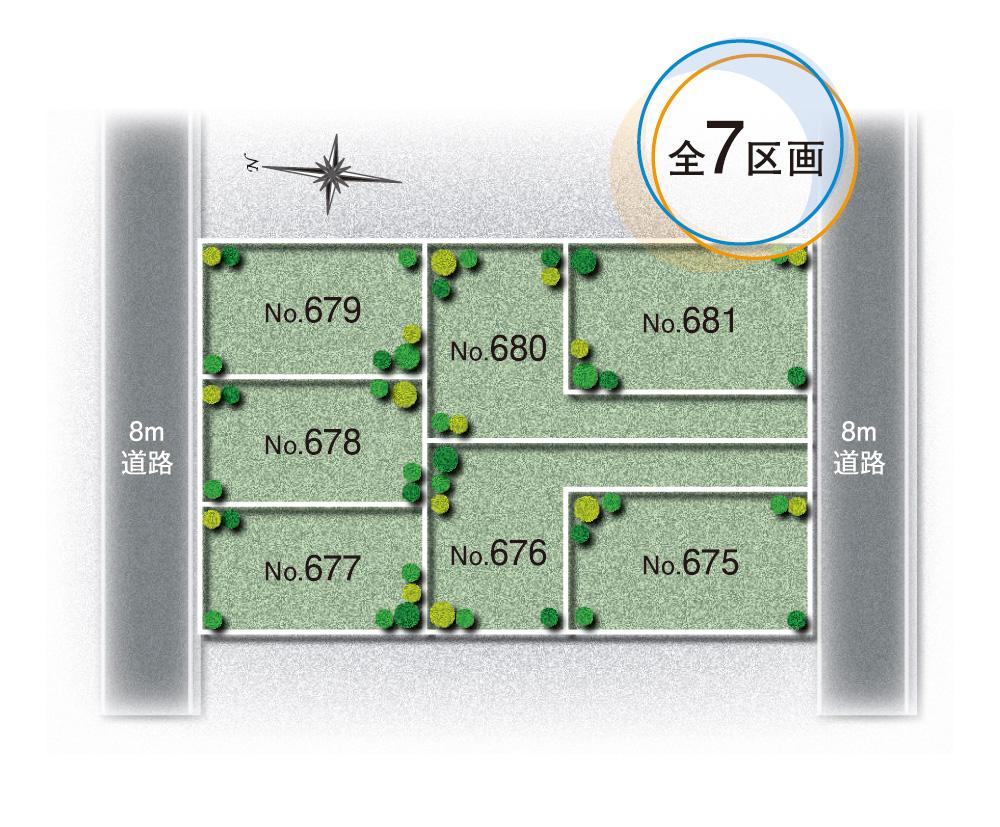 The entire compartment Figure
全体区画図
Floor plan間取り図 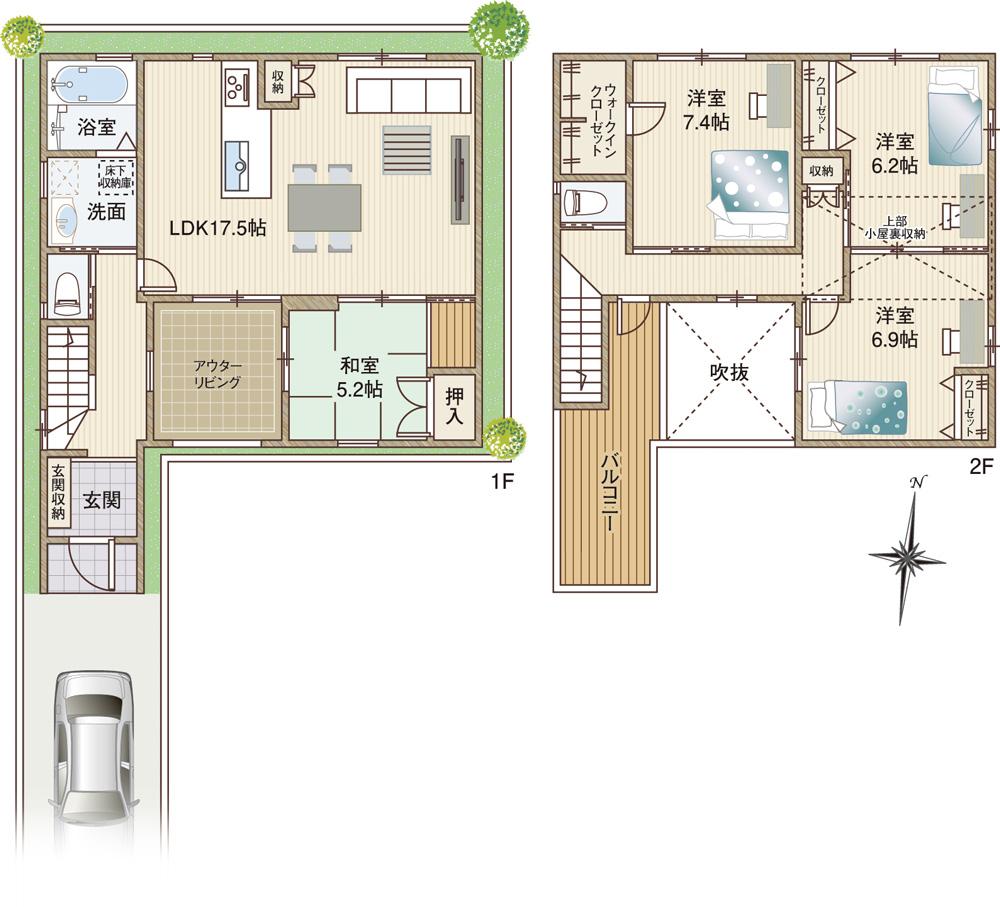 (680 No. land), Price 32,800,000 yen, 4LDK, Land area 107.84 sq m , Building area 111.97 sq m
(680号地)、価格3280万円、4LDK、土地面積107.84m2、建物面積111.97m2
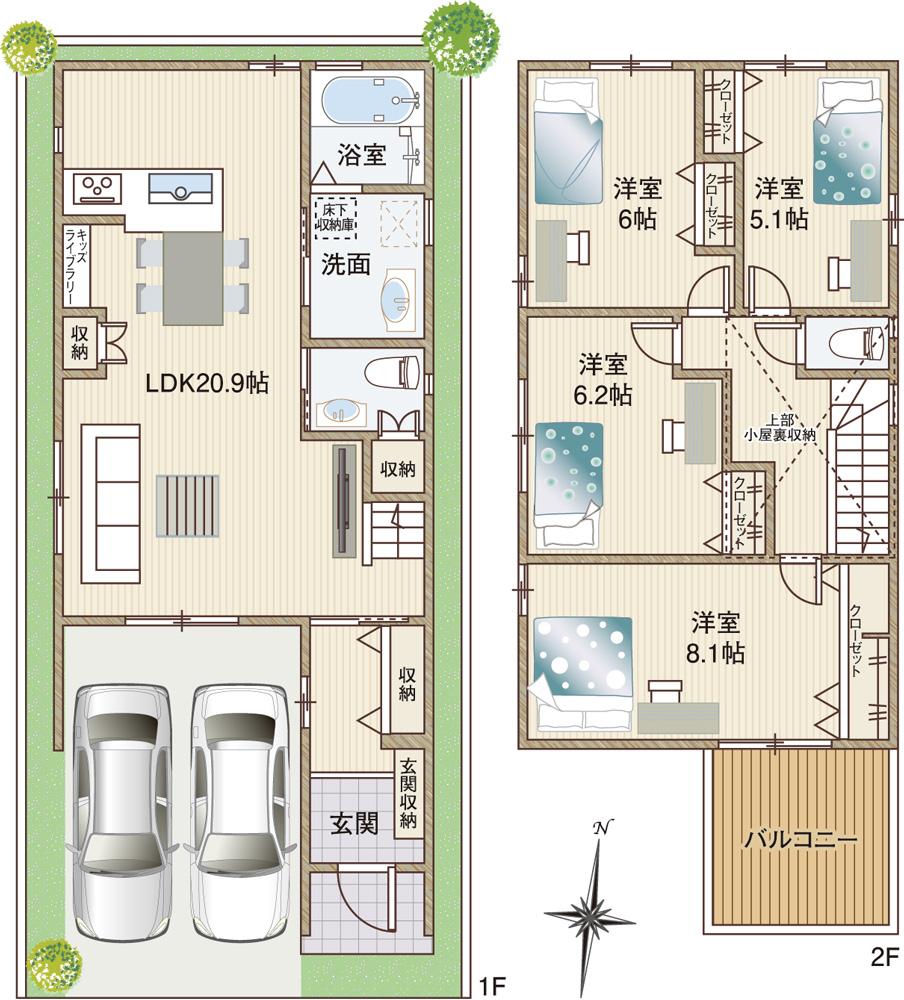 (681 No. land), Price 33,800,000 yen, 4LDK, Land area 90.42 sq m , Building area 115.05 sq m
(681号地)、価格3380万円、4LDK、土地面積90.42m2、建物面積115.05m2
Receipt収納 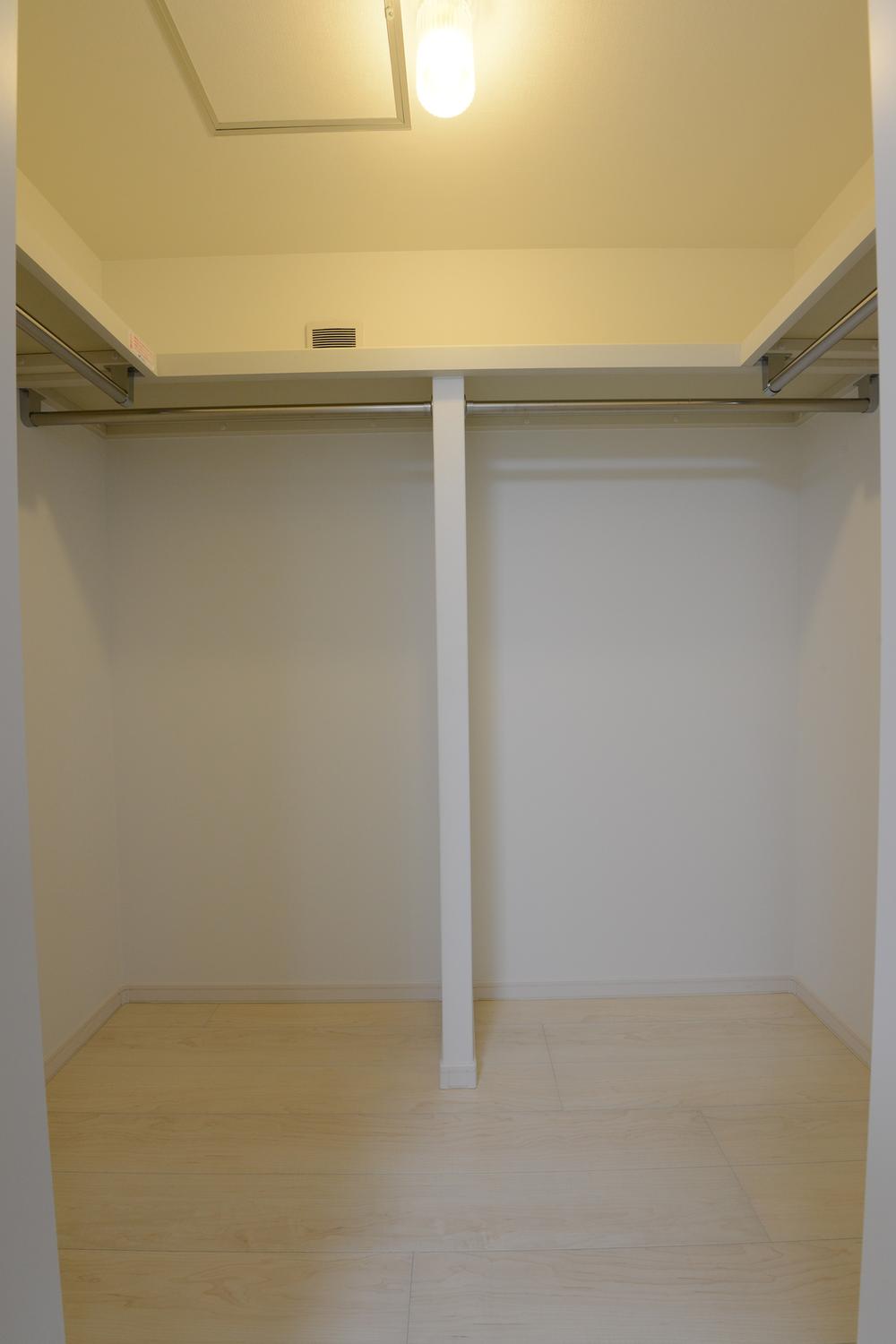 Storage capacity a lot of walk-in closet.
収納力たっぷりのウォークインクローゼット。
Wash basin, toilet洗面台・洗面所 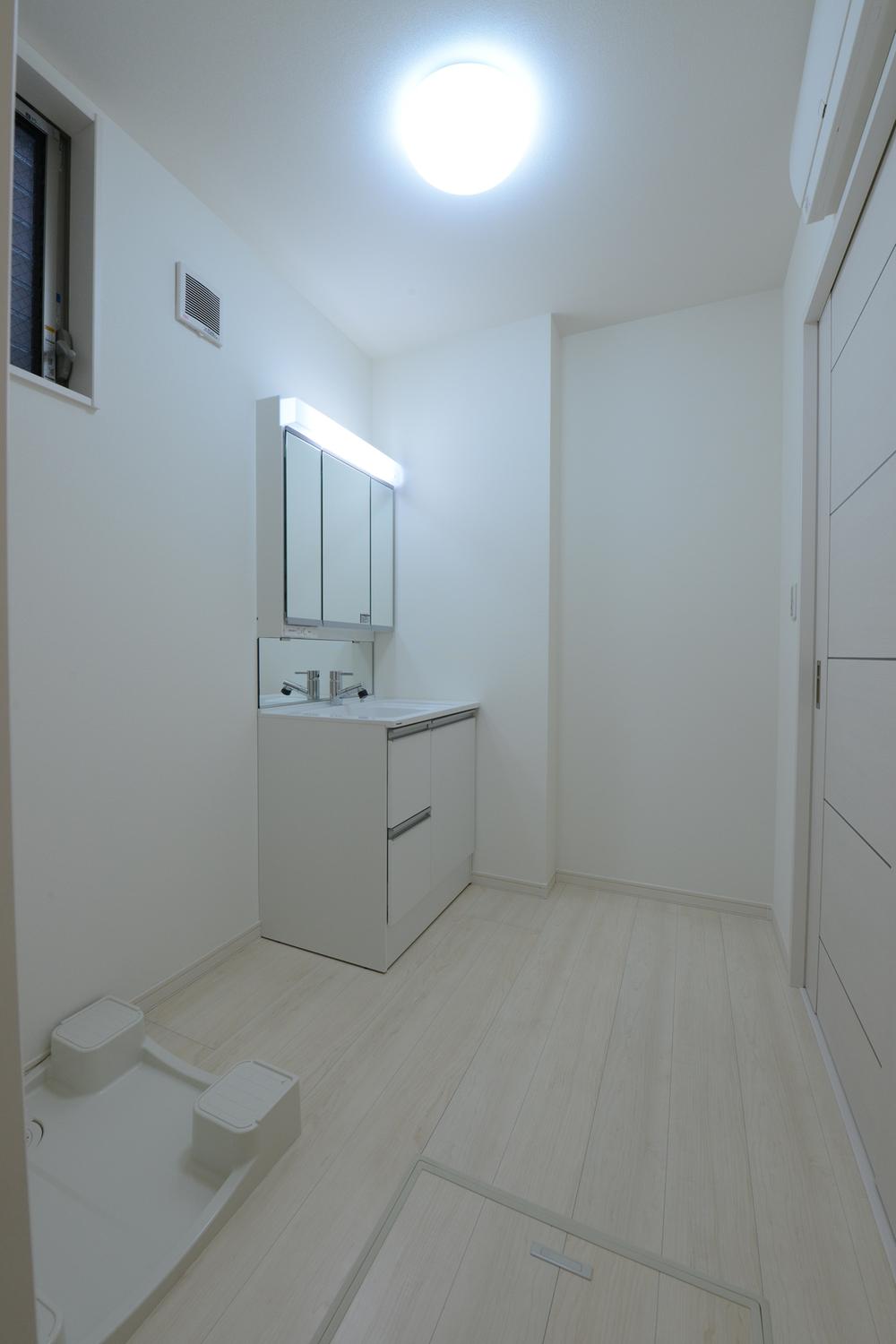 Slightly in the big wash room there is also under-floor storage, You Katazuki refreshing.
ひと回り大きな洗面室には床下収納もあり、スッキリ片付きます。
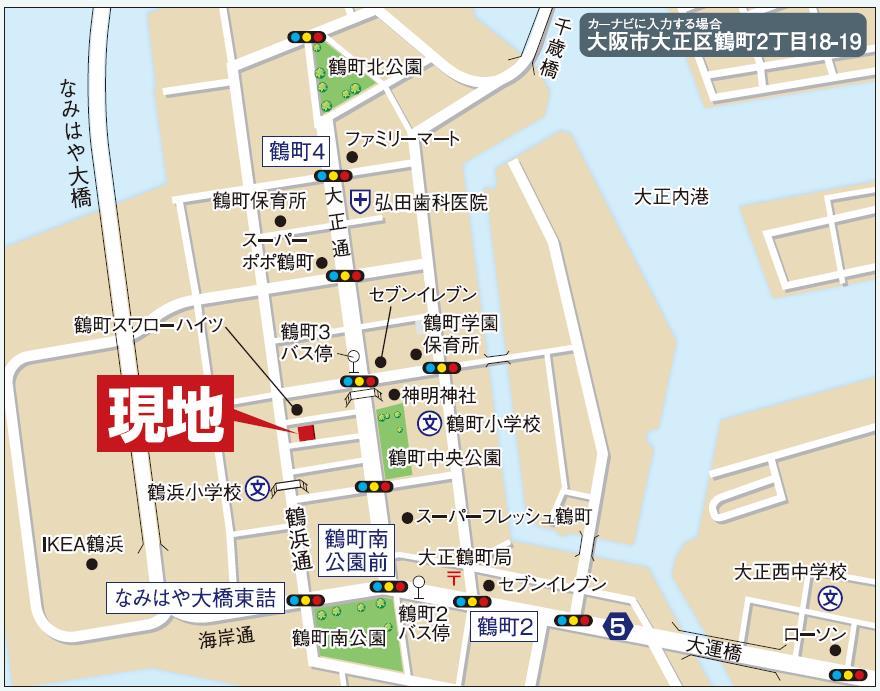 Local guide map
現地案内図
Location
|

















