New Homes » Kansai » Osaka prefecture » Taisho-ku
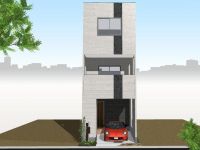 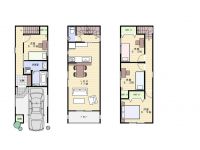
| | Osaka-shi, Osaka Taisho Ward 大阪府大阪市大正区 |
| JR Osaka Loop Line "Taisho" walk 9 minutes JR大阪環状線「大正」歩9分 |
| A quiet residential area! 2 wayside Available of JR and subway, Good access to Osaka! 閑静な住宅地!JRと地下鉄の2沿線利用可で、大阪までのアクセス良好! |
| Within walking distance of the Taisho Station on the JR and subway! You can architecture in a free design! JRと地下鉄の大正駅まで徒歩圏内!自由設計で建築出来ます! |
Features pickup 特徴ピックアップ | | Measures to conserve energy / 2 along the line more accessible / It is close to the city / System kitchen / Bathroom Dryer / Yang per good / All room storage / Flat to the station / A quiet residential area / LDK15 tatami mats or more / Shaping land / Mist sauna / Washbasin with shower / Face-to-face kitchen / Toilet 2 places / Bathroom 1 tsubo or more / Double-glazing / Warm water washing toilet seat / TV with bathroom / The window in the bathroom / TV monitor interphone / Urban neighborhood / Ventilation good / All living room flooring / Dish washing dryer / Water filter / Three-story or more / City gas / Maintained sidewalk / Flat terrain / Floor heating 省エネルギー対策 /2沿線以上利用可 /市街地が近い /システムキッチン /浴室乾燥機 /陽当り良好 /全居室収納 /駅まで平坦 /閑静な住宅地 /LDK15畳以上 /整形地 /ミストサウナ /シャワー付洗面台 /対面式キッチン /トイレ2ヶ所 /浴室1坪以上 /複層ガラス /温水洗浄便座 /TV付浴室 /浴室に窓 /TVモニタ付インターホン /都市近郊 /通風良好 /全居室フローリング /食器洗乾燥機 /浄水器 /3階建以上 /都市ガス /整備された歩道 /平坦地 /床暖房 | Price 価格 | | 29,800,000 yen 2980万円 | Floor plan 間取り | | 4LDK 4LDK | Units sold 販売戸数 | | 1 units 1戸 | Total units 総戸数 | | 2 units 2戸 | Land area 土地面積 | | 49.06 sq m 49.06m2 | Building area 建物面積 | | 98.01 sq m 98.01m2 | Driveway burden-road 私道負担・道路 | | Nothing, East 5.4m width 無、東5.4m幅 | Completion date 完成時期(築年月) | | 5 months after the contract 契約後5ヶ月 | Address 住所 | | Osaka-shi, Osaka Taisho Ward Sangen'yanishi 3 大阪府大阪市大正区三軒家西3 | Traffic 交通 | | JR Osaka Loop Line "Taisho" walk 9 minutes
Subway Nagahori Tsurumi-ryokuchi Line "Taisho" walk 9 minutes JR大阪環状線「大正」歩9分
地下鉄長堀鶴見緑地線「大正」歩9分
| Related links 関連リンク | | [Related Sites of this company] 【この会社の関連サイト】 | Contact お問い合せ先 | | (Ltd.) YumeSo housing TEL: 0800-603-7943 [Toll free] mobile phone ・ Also available from PHS
Caller ID is not notified
Please contact the "saw SUUMO (Sumo)"
If it does not lead, If the real estate company (株)夢創住宅TEL:0800-603-7943【通話料無料】携帯電話・PHSからもご利用いただけます
発信者番号は通知されません
「SUUMO(スーモ)を見た」と問い合わせください
つながらない方、不動産会社の方は
| Building coverage, floor area ratio 建ぺい率・容積率 | | 80% ・ 200% 80%・200% | Time residents 入居時期 | | 5 months after the contract 契約後5ヶ月 | Land of the right form 土地の権利形態 | | Ownership 所有権 | Structure and method of construction 構造・工法 | | Wooden three-story 木造3階建 | Use district 用途地域 | | Semi-industrial 準工業 | Other limitations その他制限事項 | | Quasi-fire zones 準防火地域 | Overview and notices その他概要・特記事項 | | Facilities: Public Water Supply, This sewage, City gas, Building confirmation number: rej, Parking: Garage 設備:公営水道、本下水、都市ガス、建築確認番号:rej、駐車場:車庫 | Company profile 会社概要 | | <Seller> governor of Osaka (2) No. 053187 (Ltd.) YumeSo housing Yubinbango550-0002 Osaka-shi, Osaka, Nishi-ku, Edobori 2-1-1 Edobori Center Building, 13th floor <売主>大阪府知事(2)第053187号(株)夢創住宅〒550-0002 大阪府大阪市西区江戸堀2-1-1 江戸堀センタービル13階 |
Rendering (appearance)完成予想図(外観) 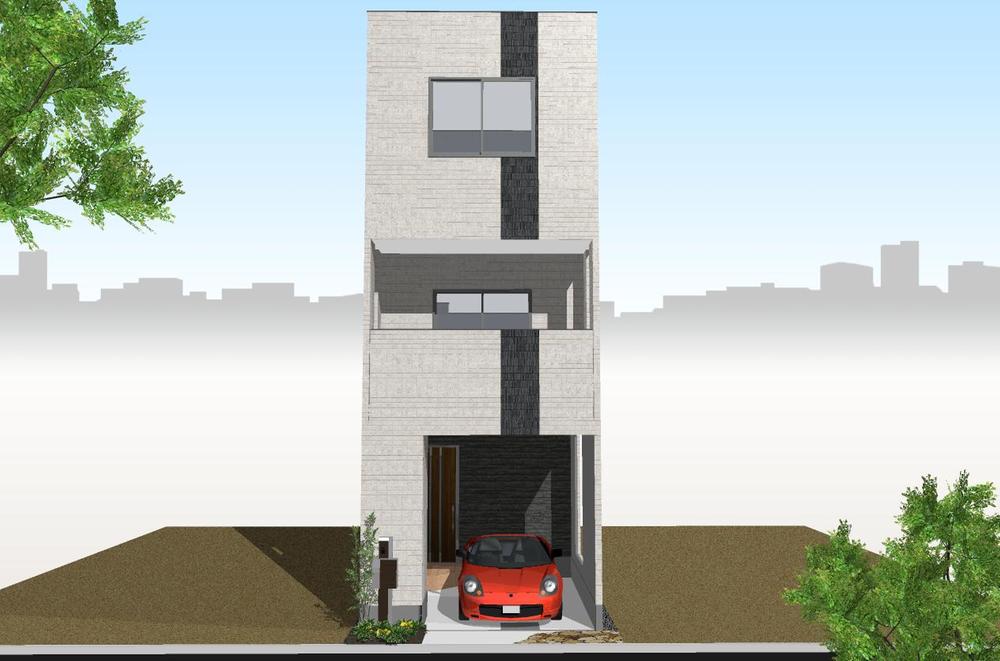 Complete image
完成イメージ
Floor plan間取り図 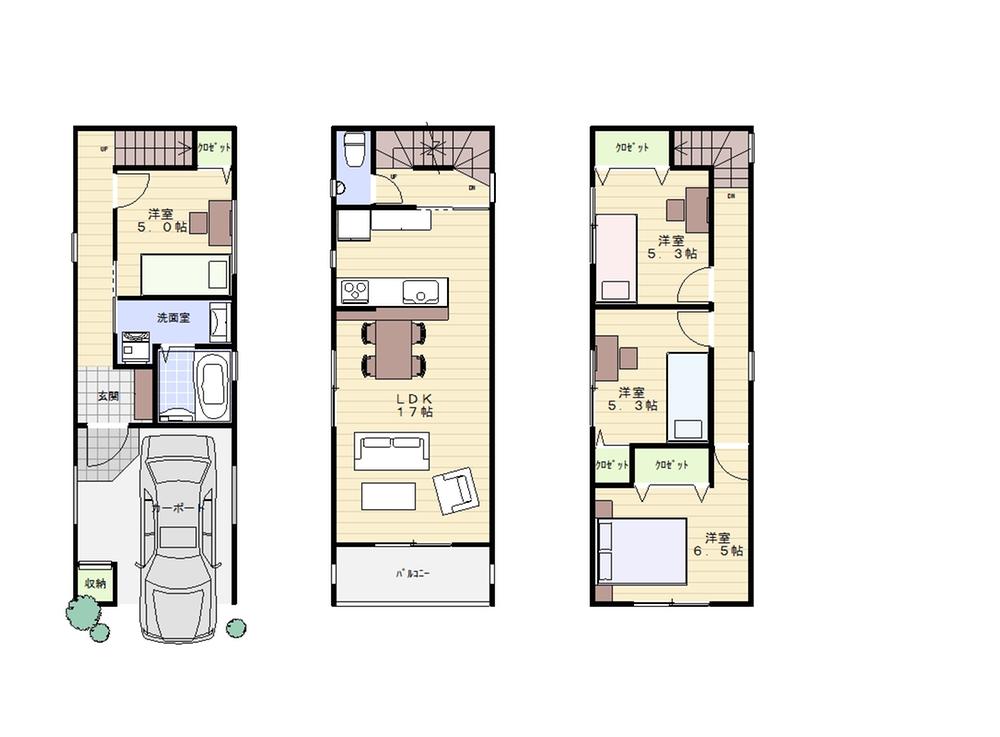 29,800,000 yen, 4LDK, Land area 49.06 sq m , Building area 98.01 sq m Floor Plan (image)
2980万円、4LDK、土地面積49.06m2、建物面積98.01m2 間取り図(イメージ)
Livingリビング 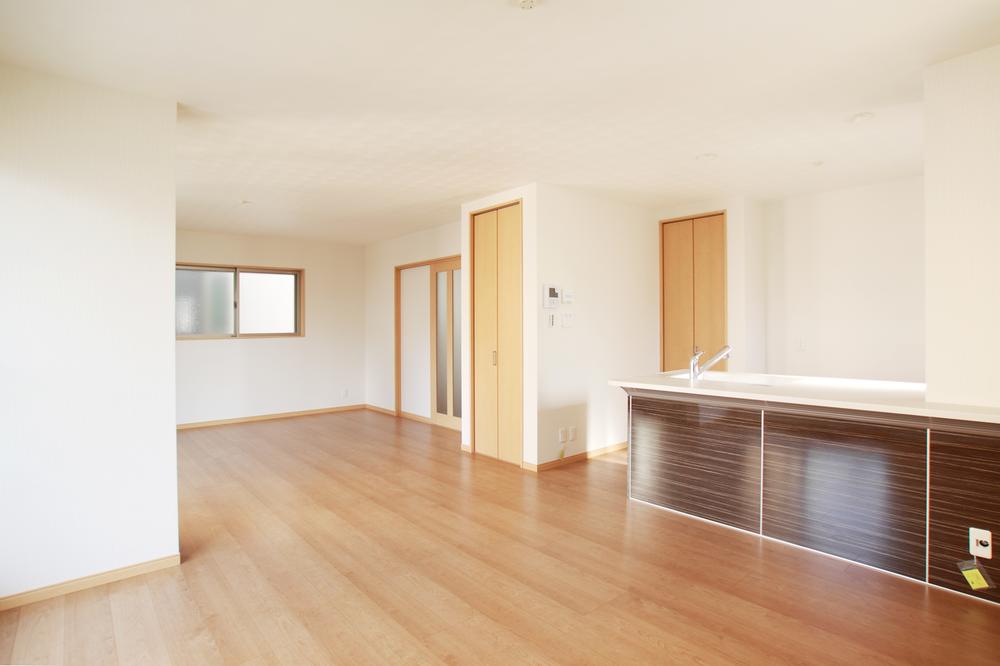 Living Image
リビングイメージ
Bathroom浴室 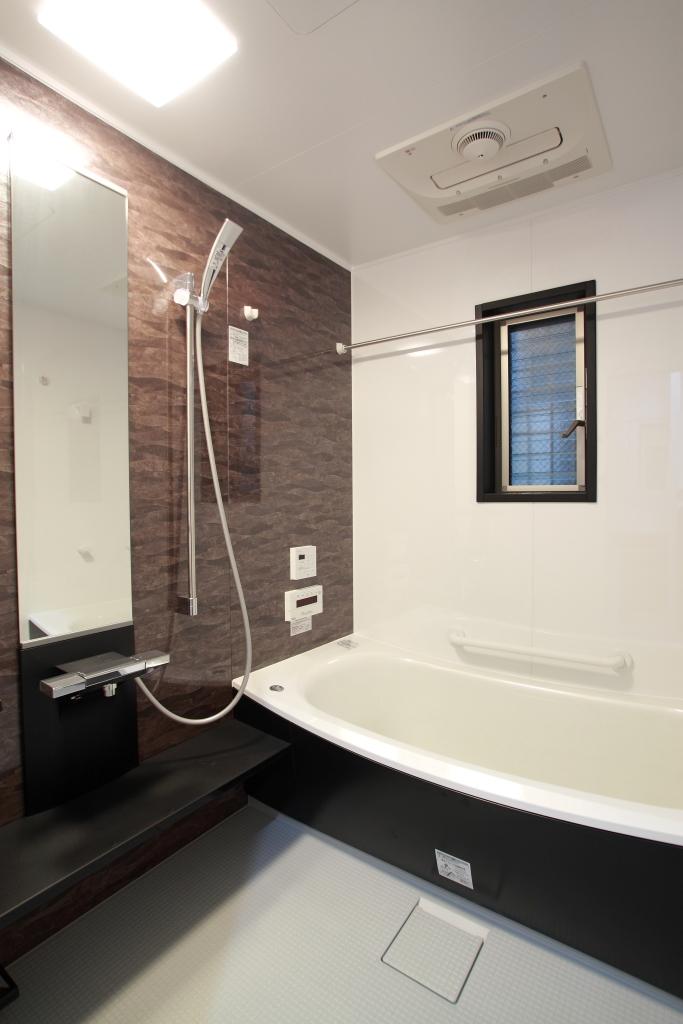 Bathroom image photo
浴室イメージ写真
Kitchenキッチン 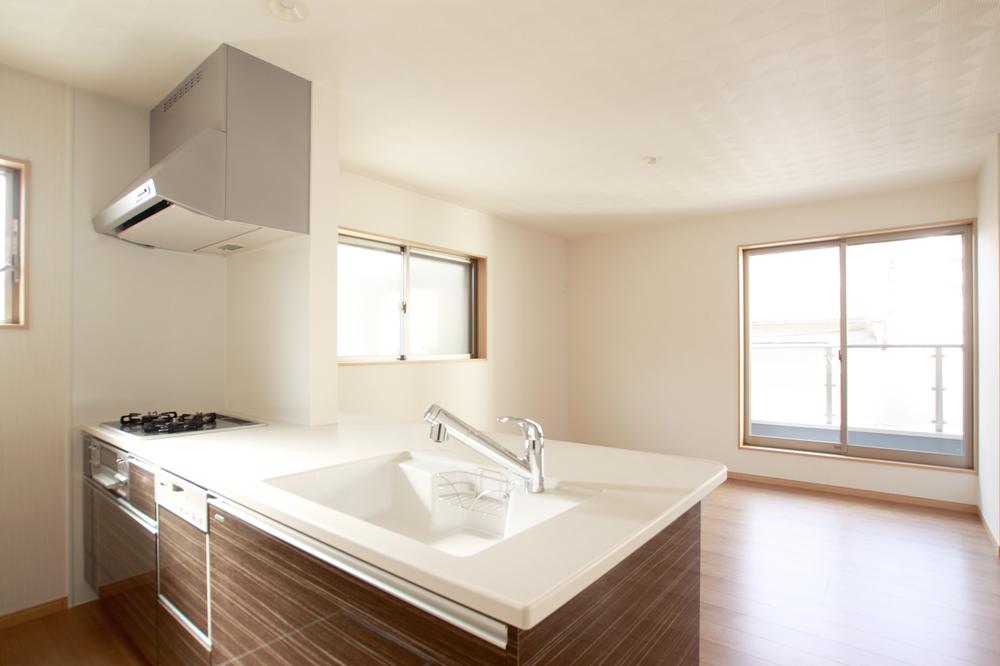 Kitchen (image)
キッチン(イメージ)
Non-living roomリビング以外の居室 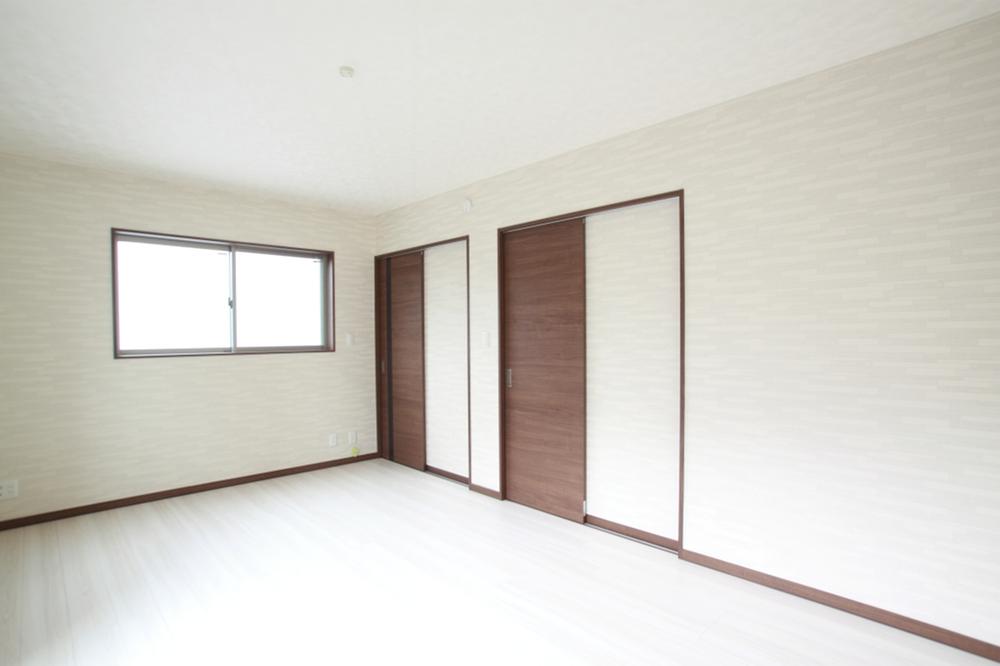 Western-style (image)
洋室(イメージ)
Entrance玄関 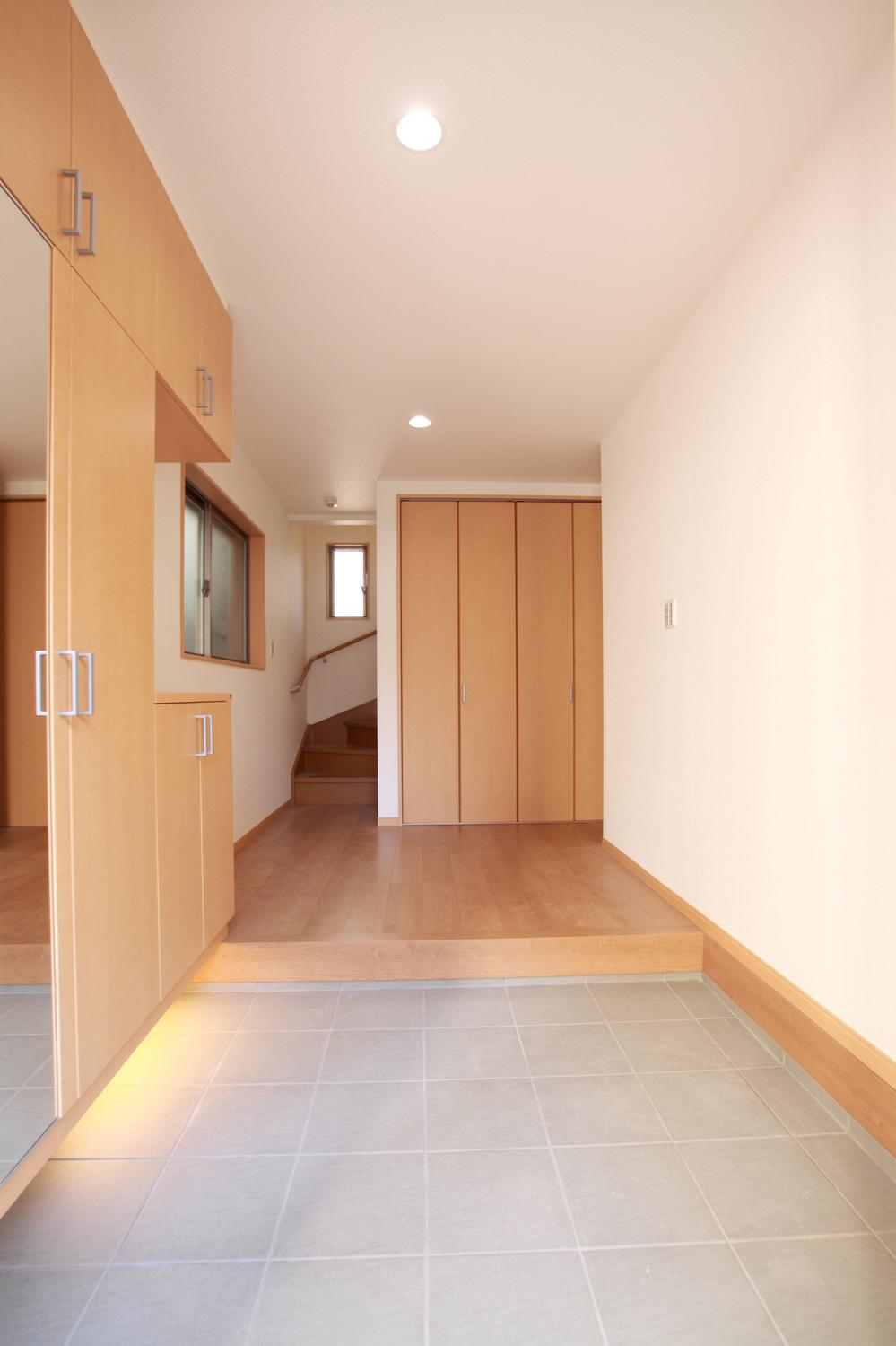 Entrance (image)
玄関(イメージ)
Wash basin, toilet洗面台・洗面所 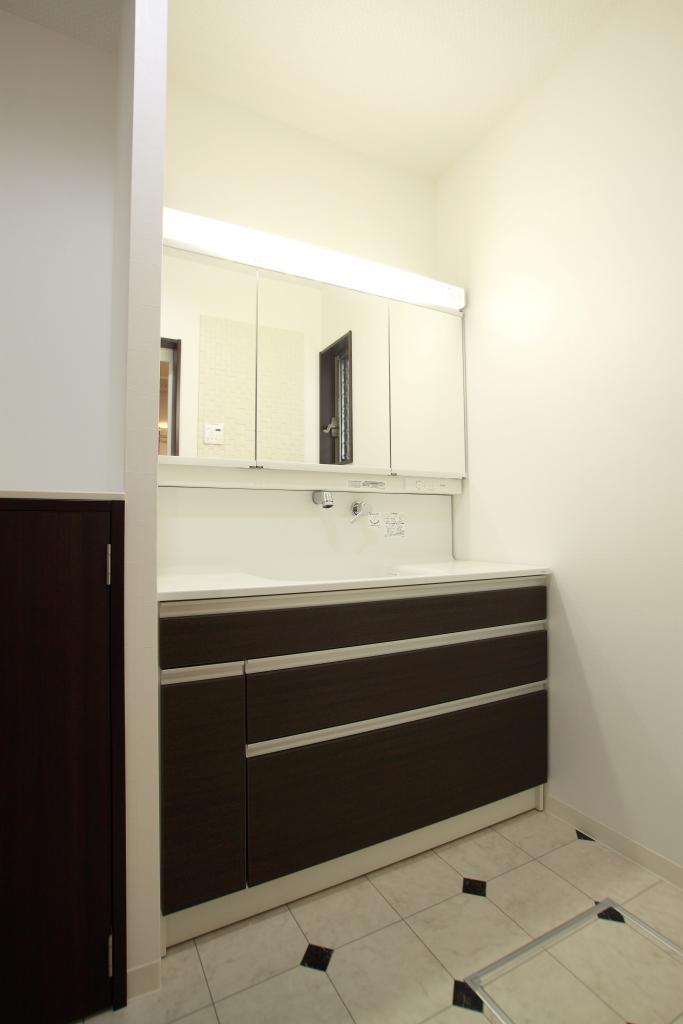 Washroom image photo
洗面所イメージ写真
Toiletトイレ 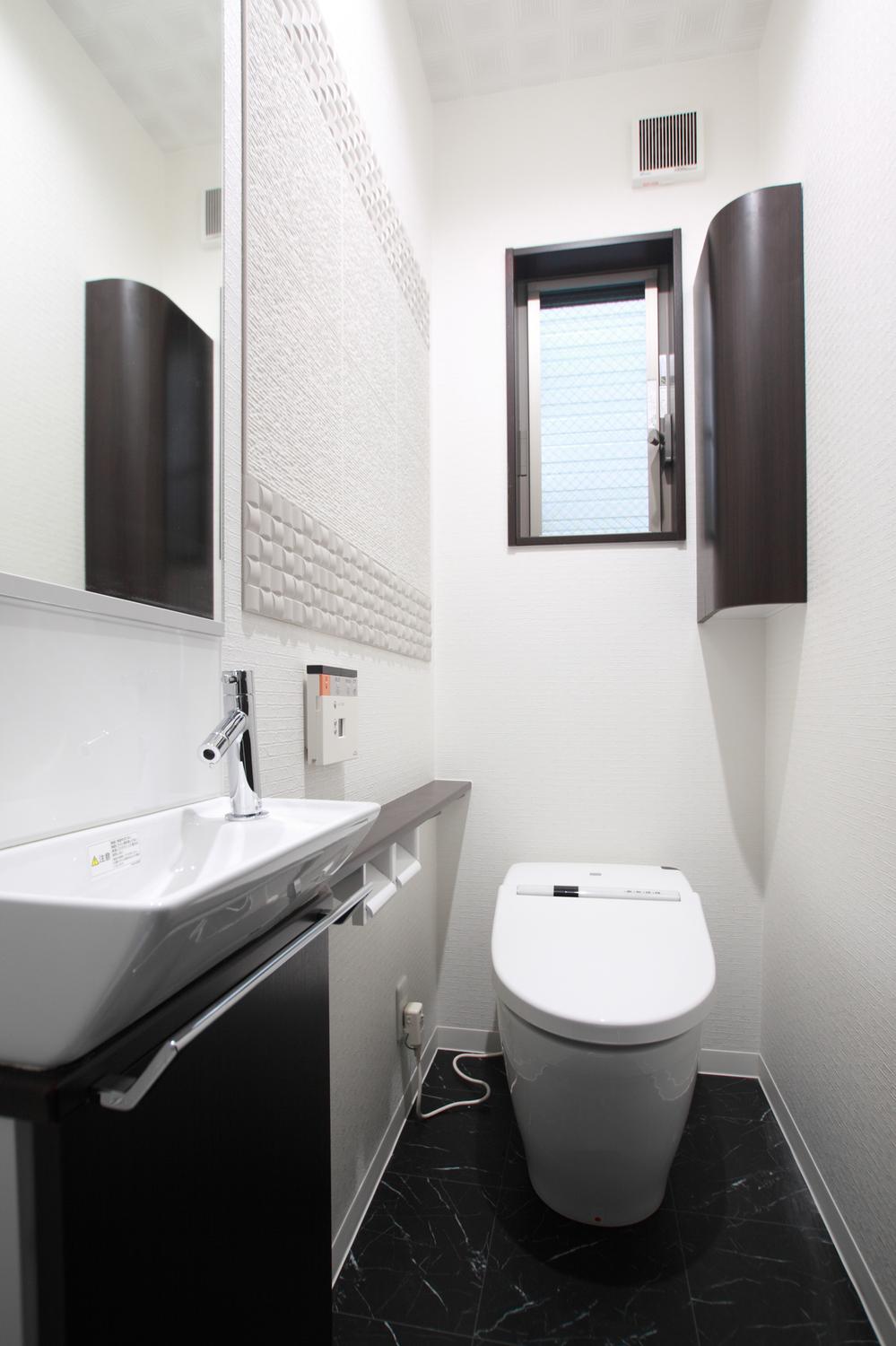 Toilet (image)
トイレ(イメージ)
Other Equipmentその他設備 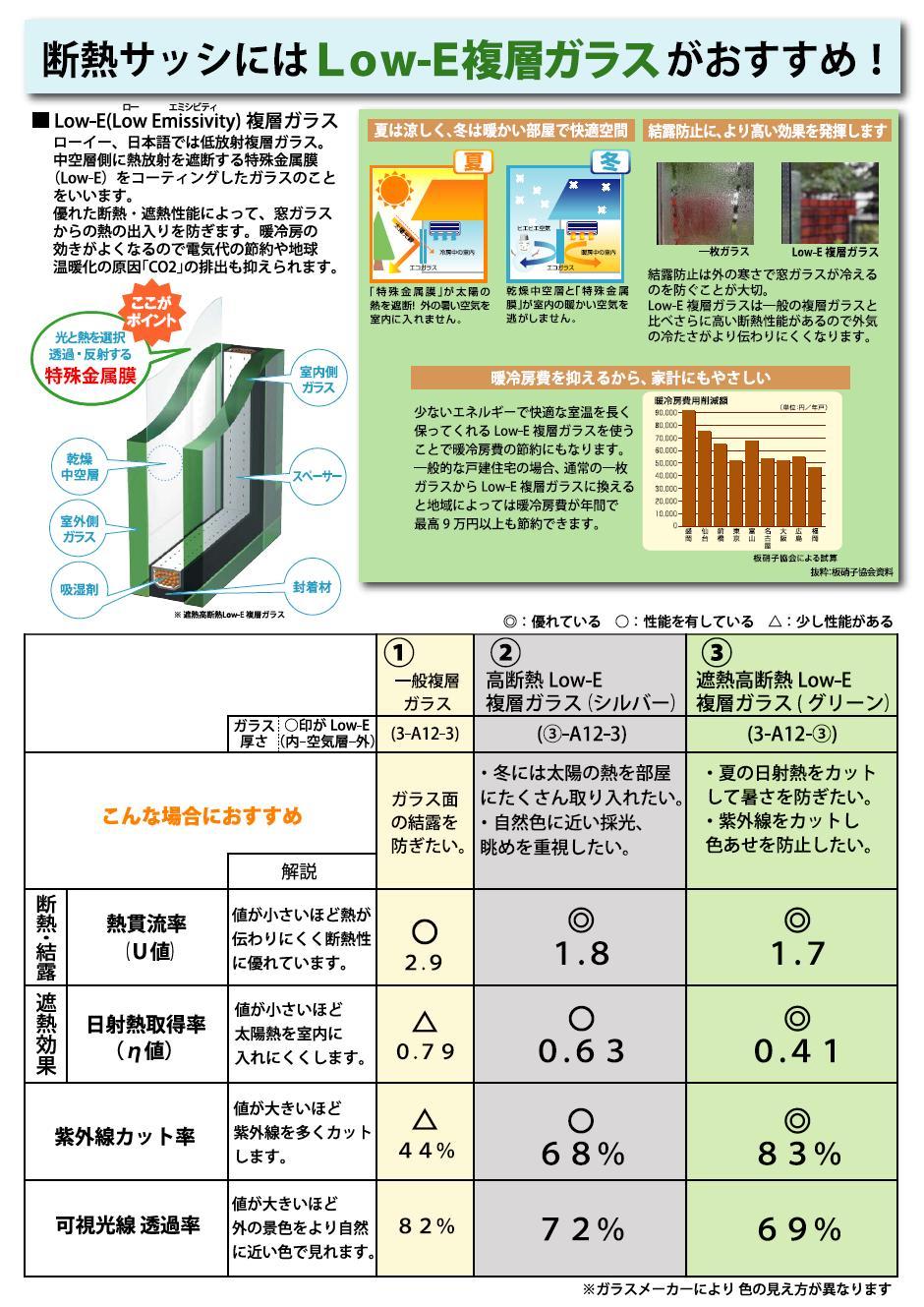 Energy bills Heraseru Low-E
光熱費を減らせるLow-E
Balconyバルコニー 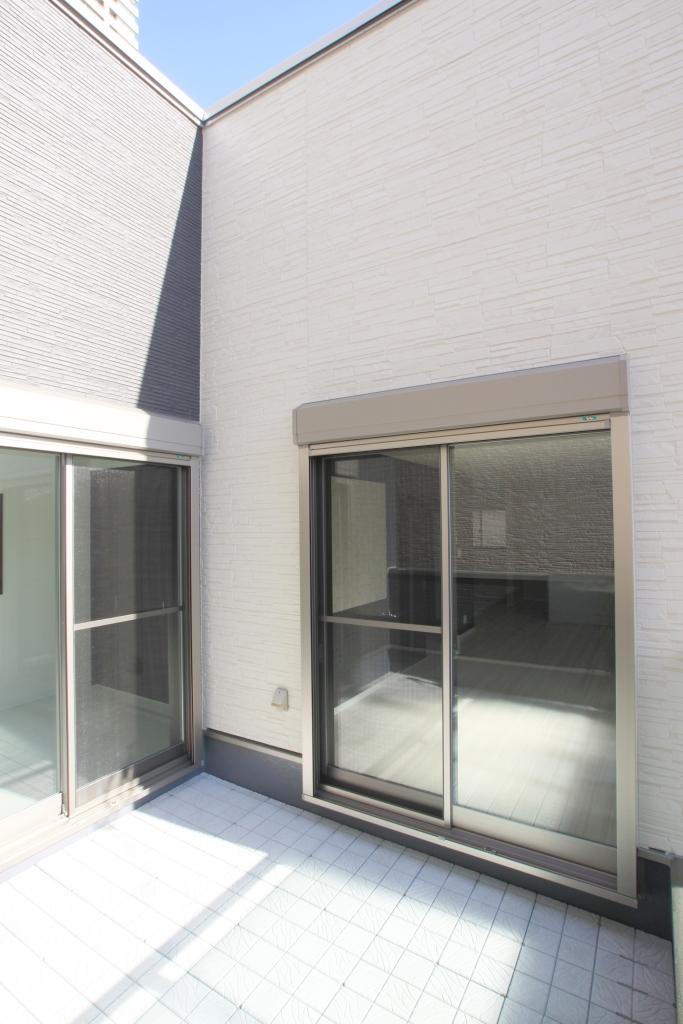 Balcony (image)
バルコニー(イメージ)
Supermarketスーパー 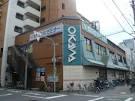 400m to Super Okawa
スーパー大川まで400m
Otherその他 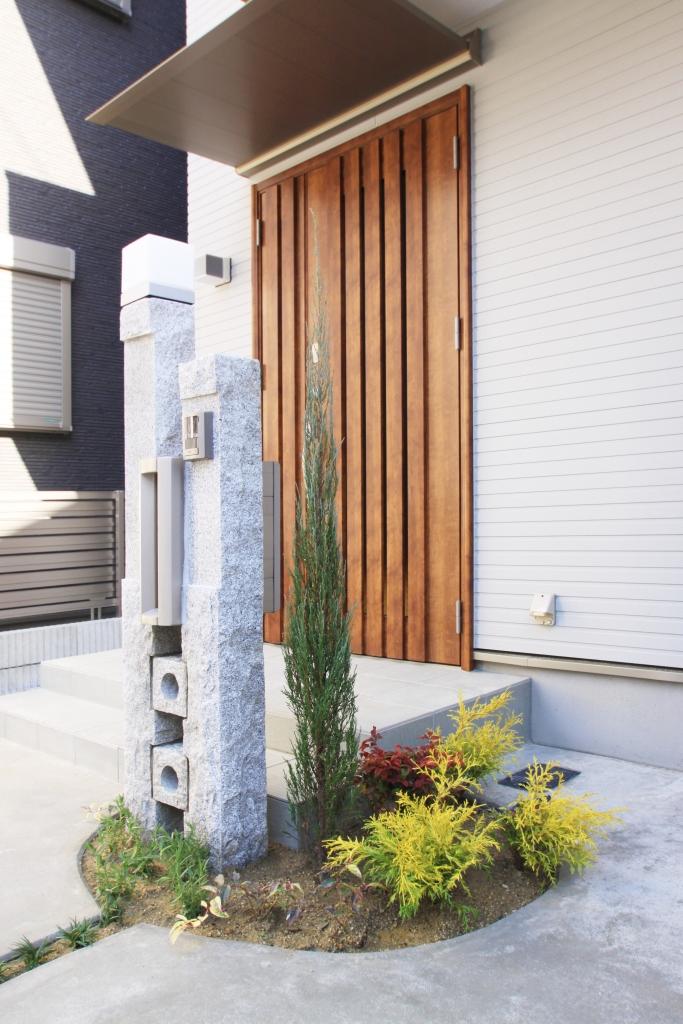 Gatepost (image)
門柱(イメージ)
Same specifications photo (bathroom)同仕様写真(浴室) 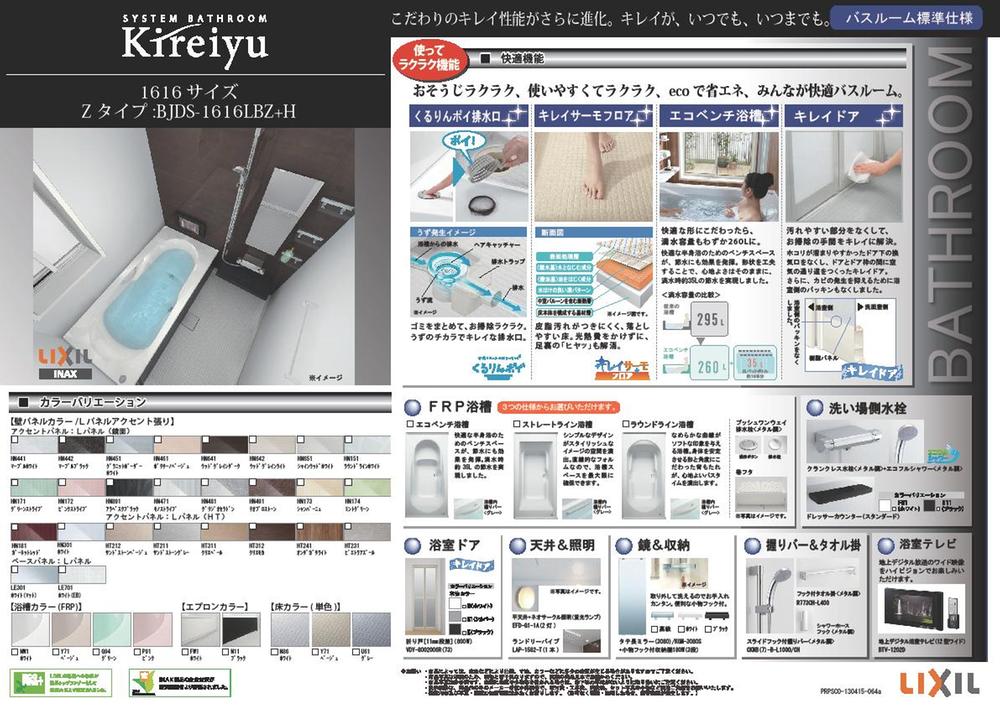 Same specifications bathroom
同仕様 浴室
Same specifications photo (kitchen)同仕様写真(キッチン) 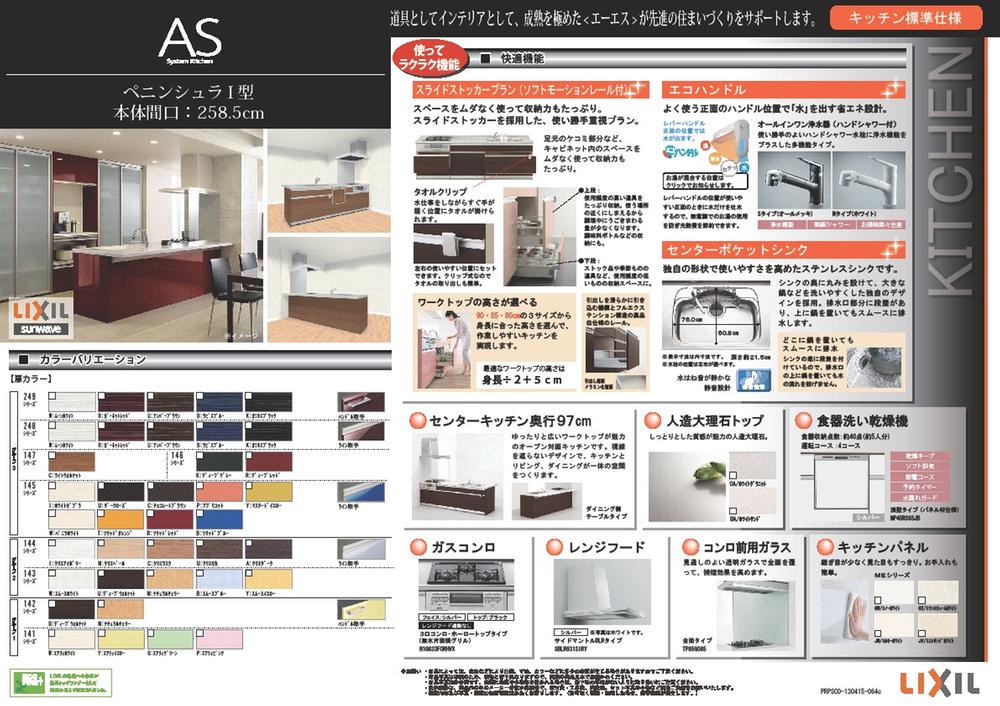 Same specifications kitchen
同仕様 キッチン
Non-living roomリビング以外の居室 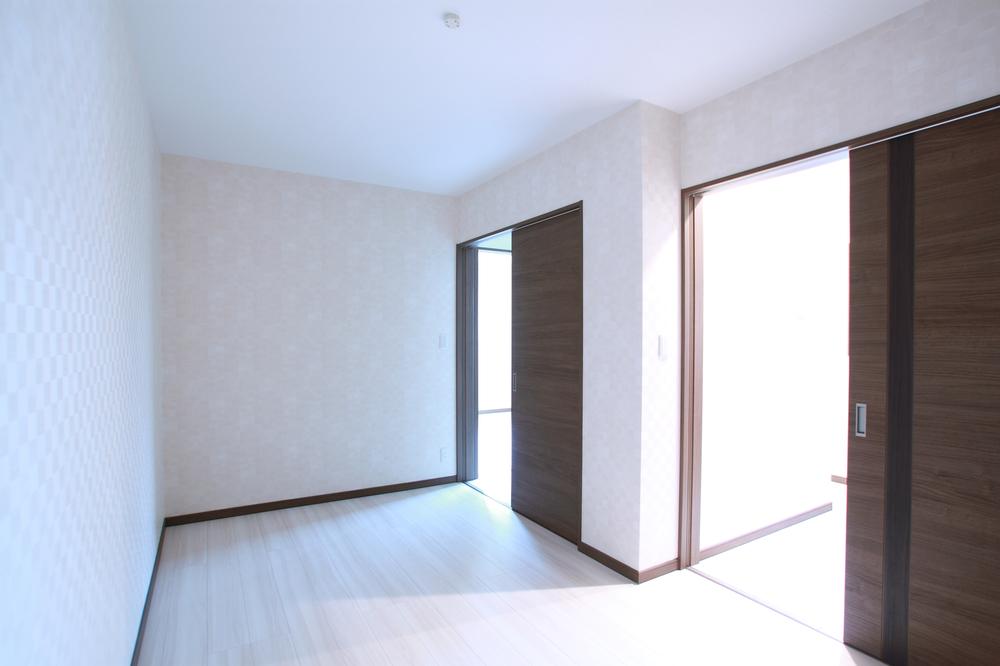 Storeroom (image)
納戸(イメージ)
Convenience storeコンビニ 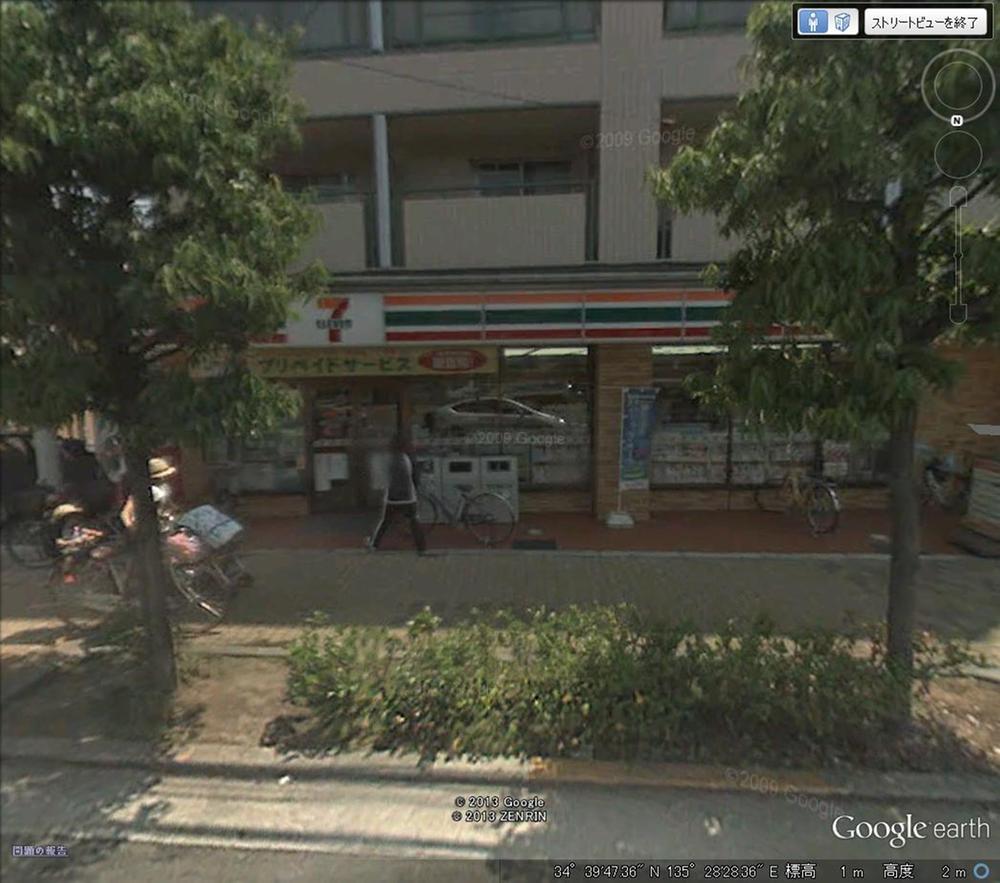 140m to Seven-Eleven
セブンイレブンまで140m
Otherその他  10-year ground guarantee a "charm dwelling insurance" in the peace of mind!
安心の「まもりすまい保険」と地盤10年保証!
Bank銀行 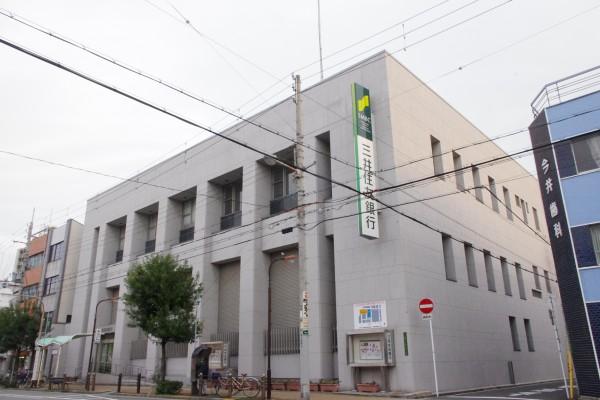 Sumitomo Mitsui Banking Corporation 260m to Taisho Ward Branch
三井住友銀行 大正区支店まで260m
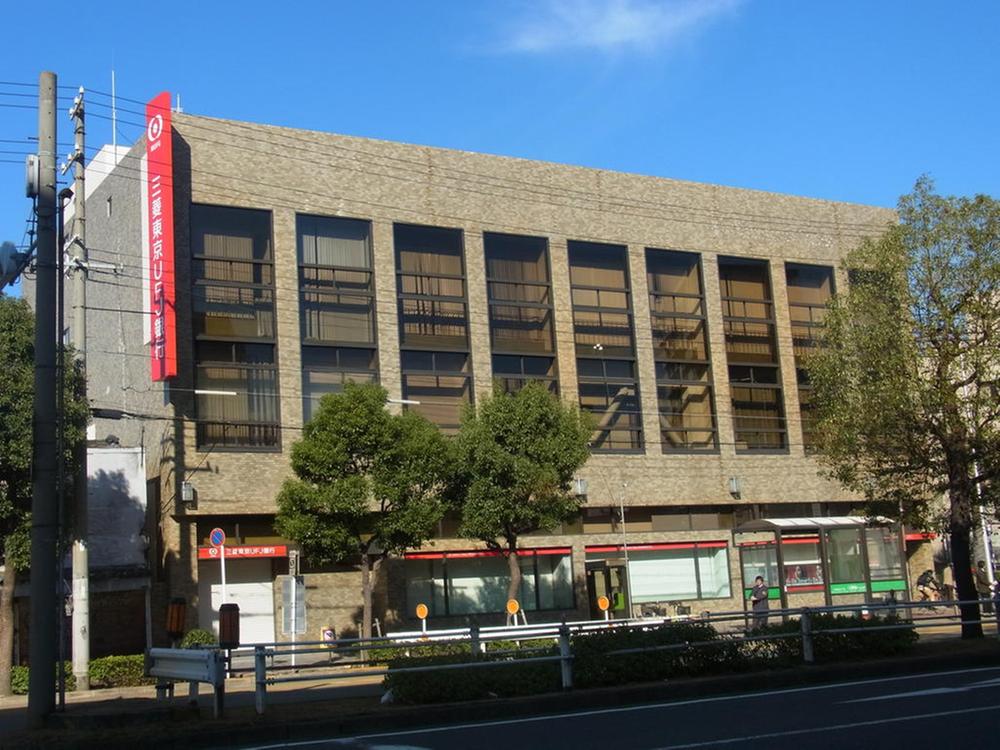 Bank of Tokyo-Mitsubishi UFJ, Ltd. Taishobashi 300m to the branch
三菱東京UFJ銀行 大正橋支店まで300m
Post office郵便局 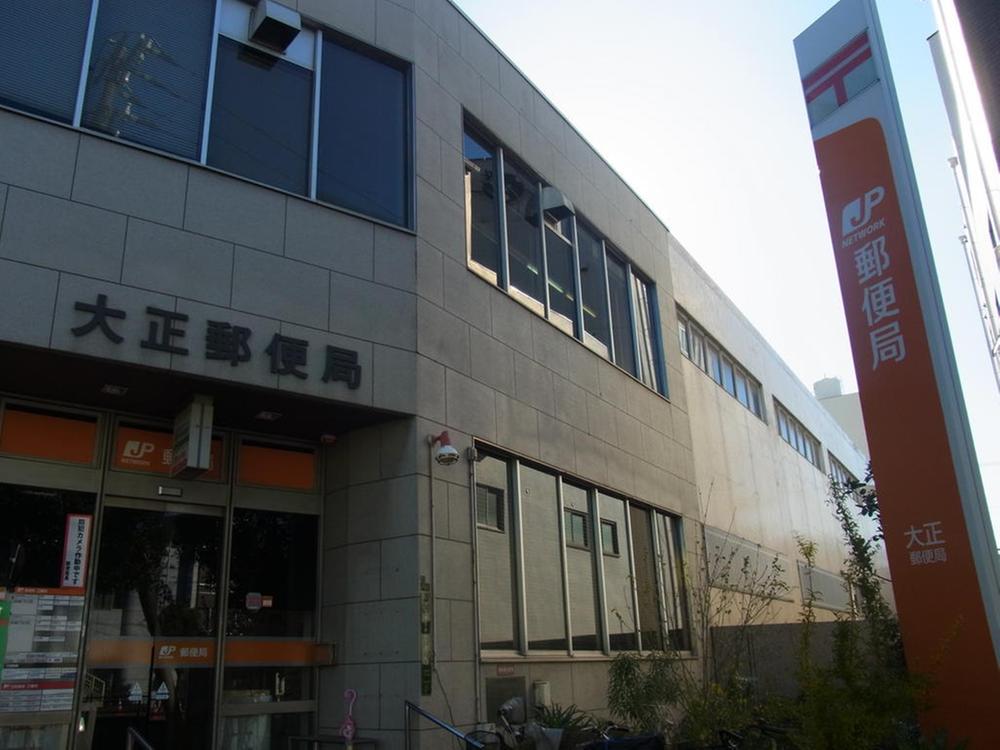 380m until Taisho post office
大正郵便局まで380m
Non-living roomリビング以外の居室 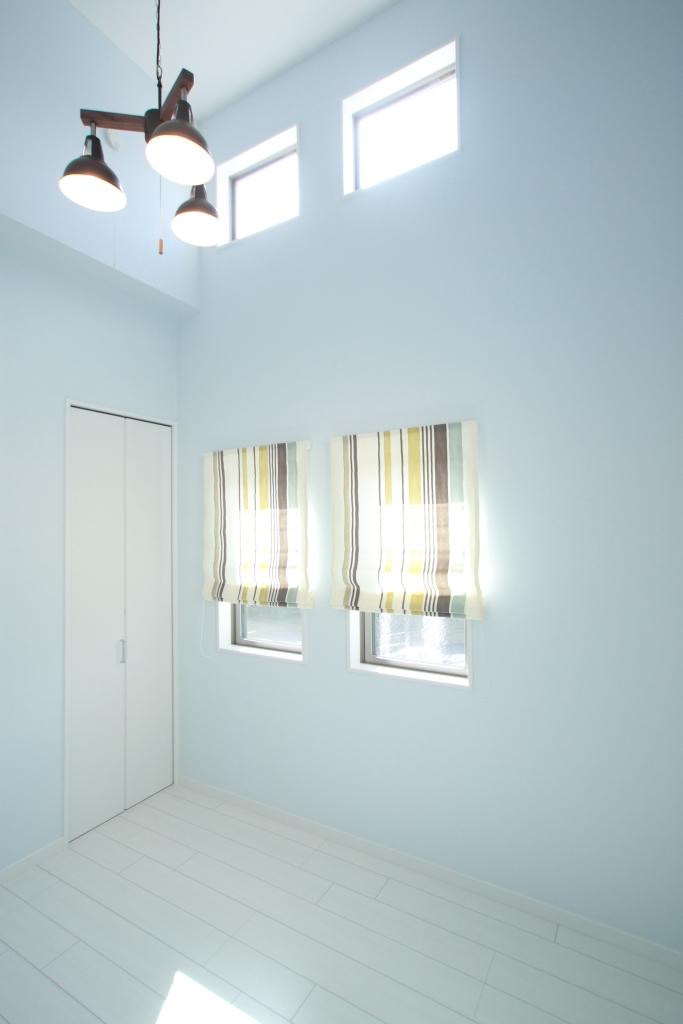 Western-style (image)
洋室(イメージ)
Location
|























