New Homes » Kansai » Osaka prefecture » Tennoji-ku
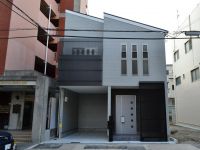 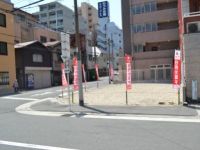
| | Osaka-shi, Osaka Tennoji-ku, 大阪府大阪市天王寺区 |
| JR Osaka Loop Line "Teradacho" walk 4 minutes JR大阪環状線「寺田町」歩4分 |
| [Art Town Teradacho] Than in land-denominated set ¥ 3980 yen 【アートタウン寺田町】土地建てセットで¥3980万円より |
Features pickup 特徴ピックアップ | | Or more before road 6m 前道6m以上 | Price 価格 | | 24,800,000 yen ~ 43,800,000 yen 2480万円 ~ 4380万円 | Building coverage, floor area ratio 建ぺい率・容積率 | | Kenpei rate: 80%, Volume ratio: 400% 建ペい率:80%、容積率:400% | Sales compartment 販売区画数 | | 3 compartment 3区画 | Land area 土地面積 | | 43.91 sq m ~ 72.45 sq m 43.91m2 ~ 72.45m2 | Driveway burden-road 私道負担・道路 | | Road width: 8m ~ 11m, Asphaltic pavement 道路幅:8m ~ 11m、アスファルト舗装 | Land situation 土地状況 | | Vacant lot 更地 | Address 住所 | | Osaka-shi, Osaka Tennoji-ku, Teradacho 2 大阪府大阪市天王寺区寺田町2 | Traffic 交通 | | JR Osaka Loop Line "Teradacho" walk 4 minutes
Subway Midosuji Line "Tennoji" walk 16 minutes
Kintetsu Minami-Osaka Line "Abe Osaka Nokyo" walk 16 minutes JR大阪環状線「寺田町」歩4分
地下鉄御堂筋線「天王寺」歩16分
近鉄南大阪線「大阪阿部野橋」歩16分
| Related links 関連リンク | | [Related Sites of this company] 【この会社の関連サイト】 | Contact お問い合せ先 | | TEL: 0120-666570 [Toll free] Please contact the "saw SUUMO (Sumo)" TEL:0120-666570【通話料無料】「SUUMO(スーモ)を見た」と問い合わせください | Land of the right form 土地の権利形態 | | Ownership 所有権 | Building condition 建築条件 | | With 付 | Land category 地目 | | Residential land 宅地 | Use district 用途地域 | | Two dwellings 2種住居 | Overview and notices その他概要・特記事項 | | Facilities: Public Water Supply, This sewage, City gas 設備:公営水道、本下水、都市ガス | Company profile 会社概要 | | <Seller> governor of Osaka Prefecture (1) No. 056131 Art Home Ltd. Yubinbango543-0043 Osaka Tennoji-ku, Katsuyama 1-9-16 <売主>大阪府知事(1)第056131号アートホーム(株)〒543-0043 大阪府大阪市天王寺区勝山1-9-16 |
Model house photoモデルハウス写真 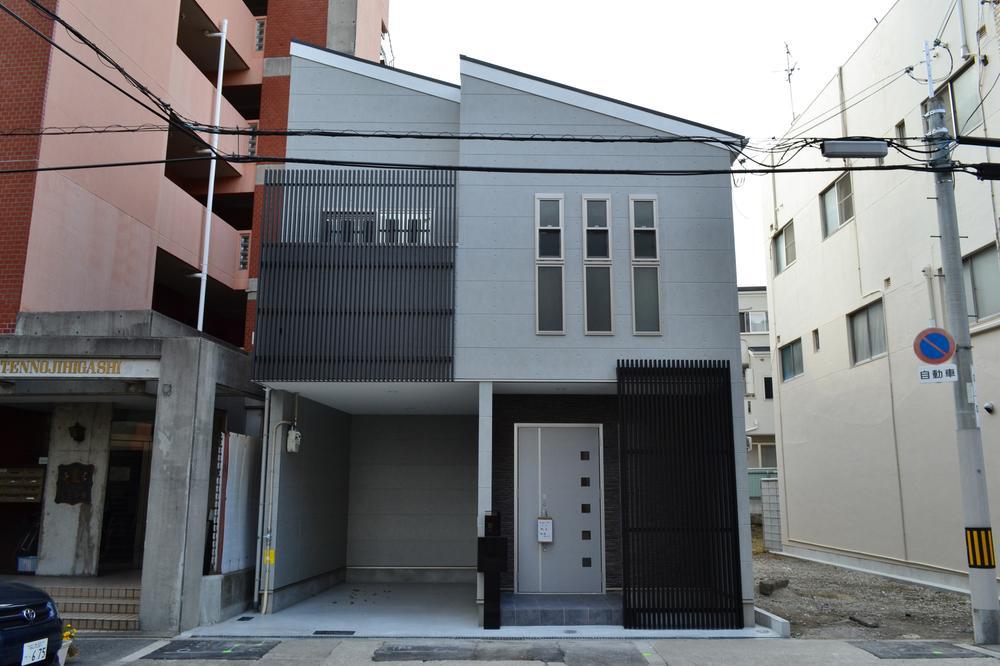 Model house
モデルハウス
Local land photo現地土地写真 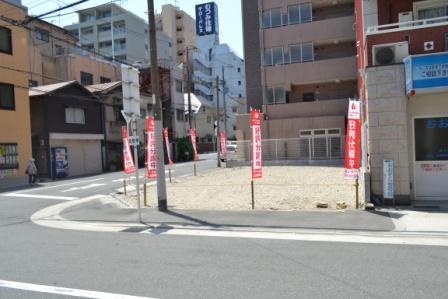 Local (June 2013) Shooting
現地(2013年6月)撮影
Local photos, including front road前面道路含む現地写真 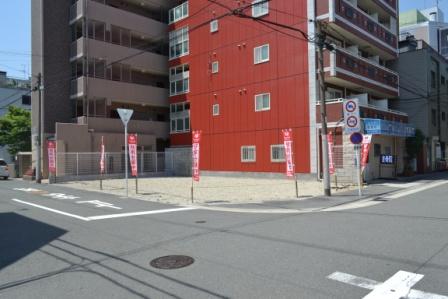 Local (June 2013) Shooting
現地(2013年6月)撮影
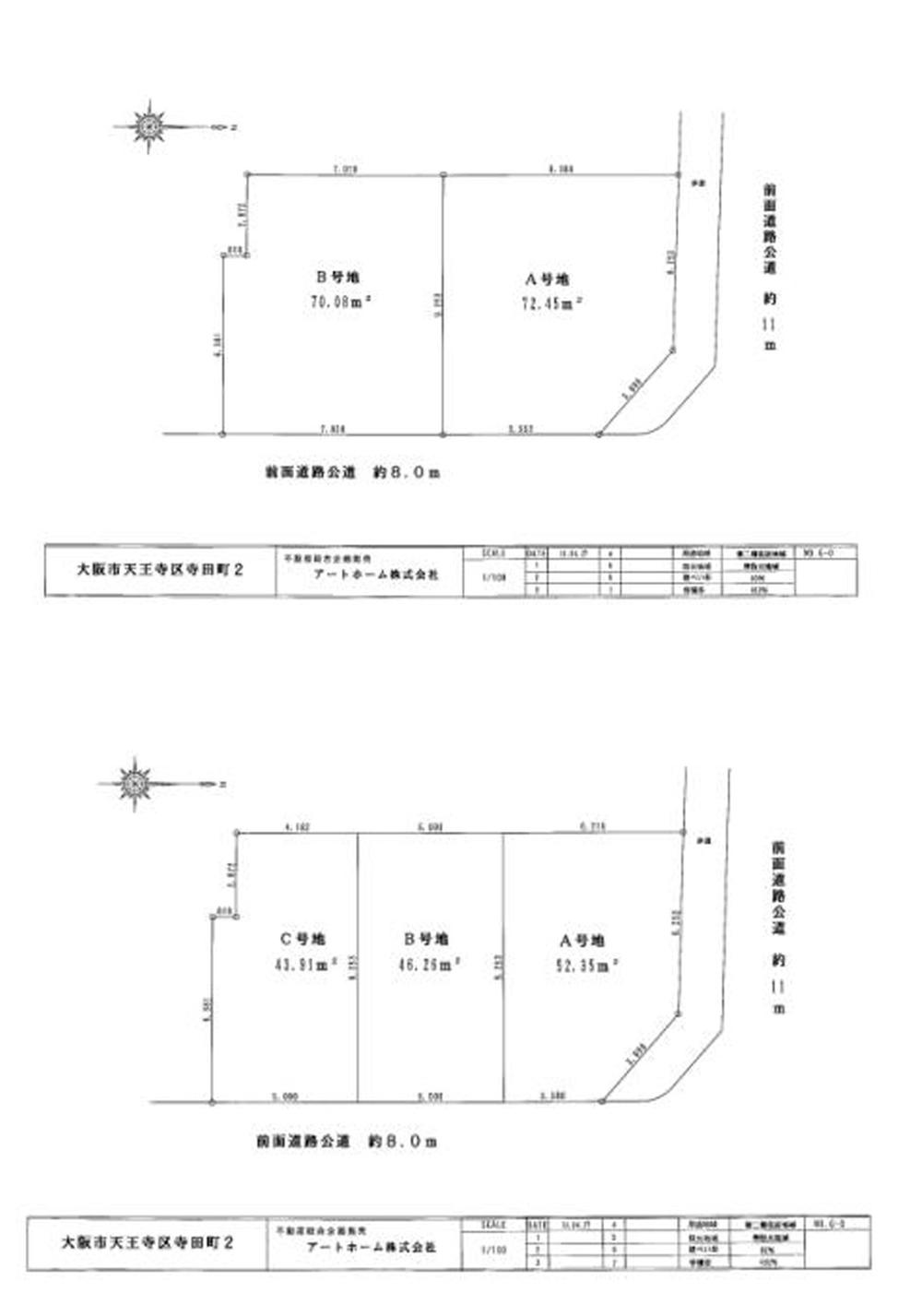 The entire compartment Figure
全体区画図
Compartment figure区画図 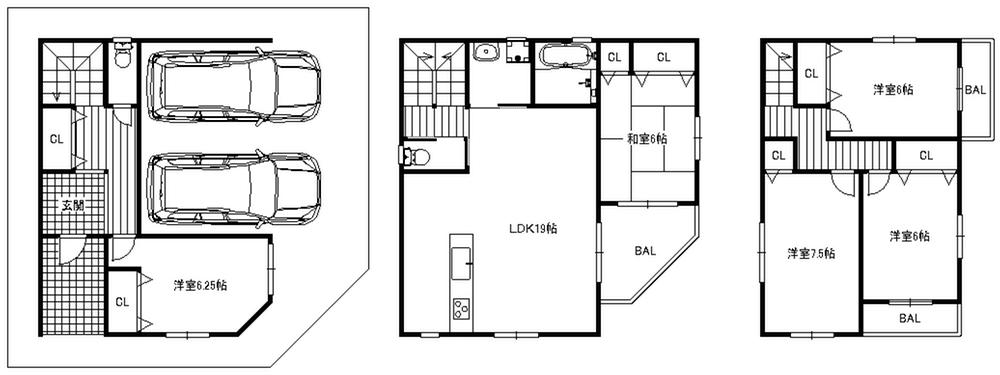 Land price 43,800,000 yen, Land area 72.45 sq m
土地価格4380万円、土地面積72.45m2
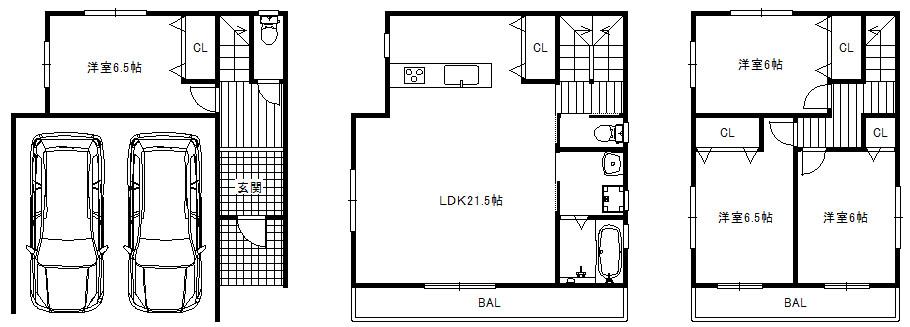 Land price 39,800,000 yen, Land area 70.08 sq m
土地価格3980万円、土地面積70.08m2
Building plan example (floor plan)建物プラン例(間取り図) 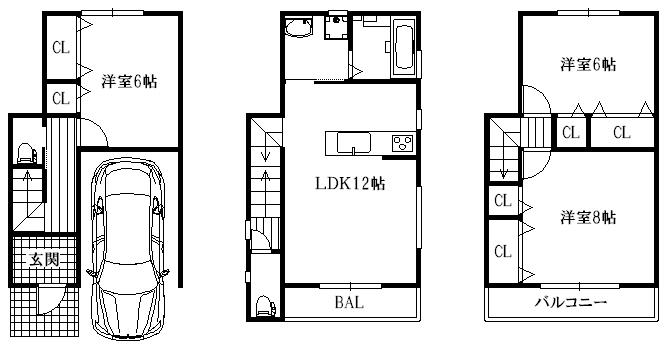 Building plan example (3 compartment -C) 3LDK, Land price 24,800,000 yen, Land area 43.91 sq m , Building price 15 million yen, Building area 89.68 sq m
建物プラン例(3区画-C)3LDK、土地価格2480万円、土地面積43.91m2、建物価格1500万円、建物面積89.68m2
Primary school小学校 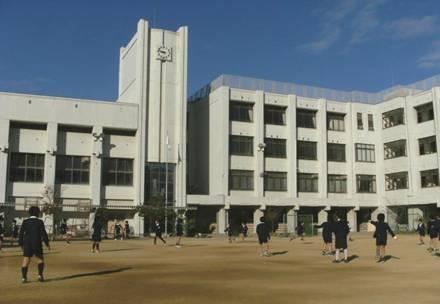 356m to Osaka Municipal Seiwa Elementary School
大阪市立聖和小学校まで356m
Junior high school中学校 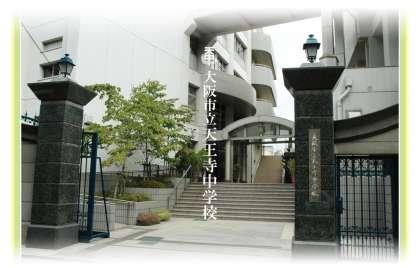 639m to Osaka Municipal Tennoji Junior High School
大阪市立天王寺中学校まで639m
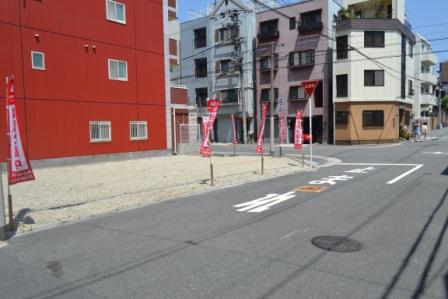 Local land photo
現地土地写真
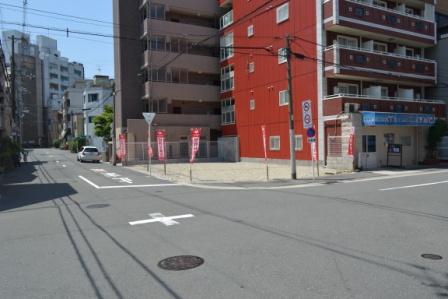 Local land photo
現地土地写真
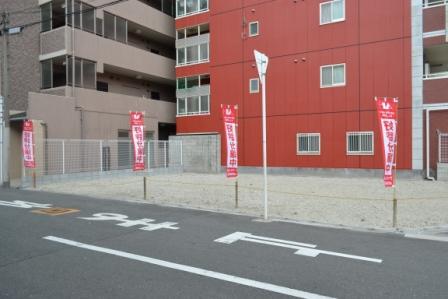 Local land photo
現地土地写真
Location
|













