2014March
78 million yen, 5LDK, 151.73 sq m
New Homes » Kansai » Osaka prefecture » Tennoji-ku
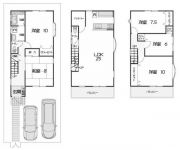 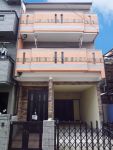
| | Osaka-shi, Osaka Tennoji-ku, 大阪府大阪市天王寺区 |
| Subway Nagahori Tsurumi-ryokuchi Line "Tamatukuri" walk 2 minutes 地下鉄長堀鶴見緑地線「玉造」歩2分 |
Price 価格 | | 78 million yen 7800万円 | Floor plan 間取り | | 5LDK 5LDK | Units sold 販売戸数 | | 1 units 1戸 | Land area 土地面積 | | 110.85 sq m 110.85m2 | Building area 建物面積 | | 151.73 sq m 151.73m2 | Driveway burden-road 私道負担・道路 | | Nothing, West 8m width (contact the road width 6.4m) 無、西8m幅(接道幅6.4m) | Completion date 完成時期(築年月) | | March 2014 2014年3月 | Address 住所 | | Osaka-shi, Osaka Tennoji-ku, Tamatsukurihon cho 大阪府大阪市天王寺区玉造本町 | Traffic 交通 | | Subway Nagahori Tsurumi-ryokuchi Line "Tamatukuri" walk 2 minutes 地下鉄長堀鶴見緑地線「玉造」歩2分
| Related links 関連リンク | | [Related Sites of this company] 【この会社の関連サイト】 | Person in charge 担当者より | | [Regarding this property.] School Information: Sanadayama Elementary School ・ Takatsu Junior High School 【この物件について】学校情報:真田山小学校・高津中学校 | Contact お問い合せ先 | | TEL: 0800-601-0849 [Toll free] mobile phone ・ Also available from PHS
Caller ID is not notified
Please contact the "saw SUUMO (Sumo)"
If it does not lead, If the real estate company TEL:0800-601-0849【通話料無料】携帯電話・PHSからもご利用いただけます
発信者番号は通知されません
「SUUMO(スーモ)を見た」と問い合わせください
つながらない方、不動産会社の方は
| Building coverage, floor area ratio 建ぺい率・容積率 | | 80% ・ 300% 80%・300% | Time residents 入居時期 | | Consultation 相談 | Land of the right form 土地の権利形態 | | Ownership 所有権 | Structure and method of construction 構造・工法 | | Wooden three-story 木造3階建 | Use district 用途地域 | | Two dwellings 2種住居 | Overview and notices その他概要・特記事項 | | Facilities: Public Water Supply, This sewage, City gas, Building confirmation number: No. Trust 13-1459, Parking: Garage 設備:公営水道、本下水、都市ガス、建築確認番号:第トラスト13-1459号、駐車場:車庫 | Company profile 会社概要 | | <Mediation> governor of Osaka (2) the first 053,245 No. Century 21 Smart Home Ltd. Yubinbango564-0063 Suita, Osaka Esaka-cho 3-17-9 <仲介>大阪府知事(2)第053245号センチュリー21スマートホーム(株)〒564-0063 大阪府吹田市江坂町3-17-9 |
Floor plan間取り図 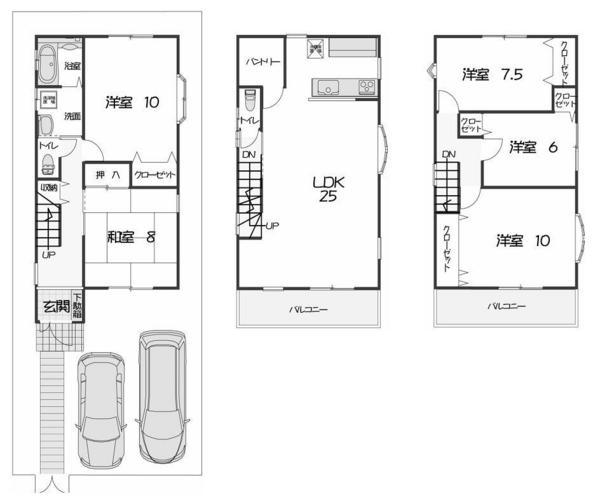 78 million yen, 5LDK, Land area 110.85 sq m , Building area 151.73 sq m
7800万円、5LDK、土地面積110.85m2、建物面積151.73m2
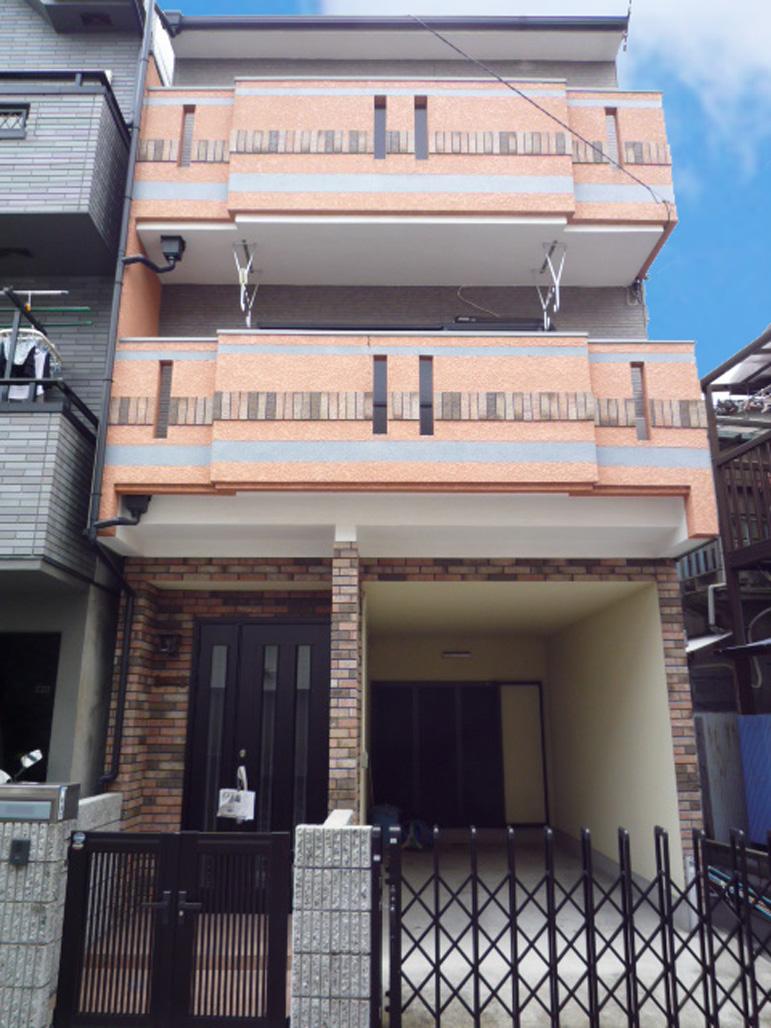 Rendering (appearance)
完成予想図(外観)
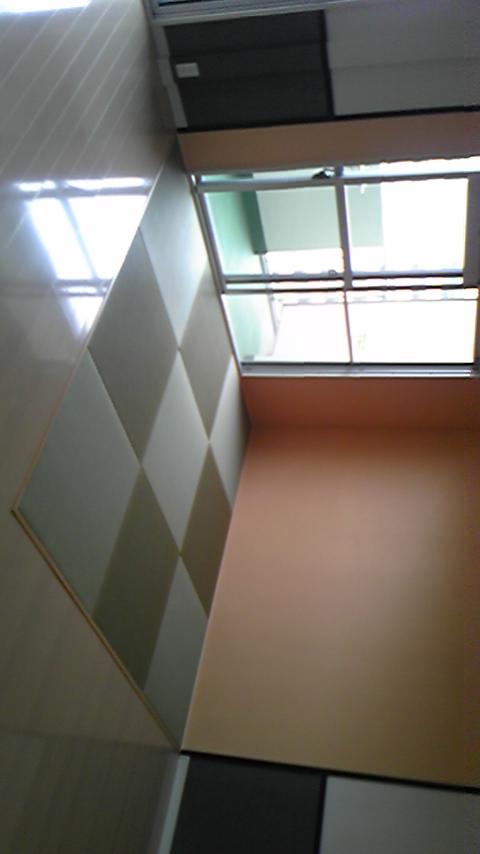 Non-living room
リビング以外の居室
 Same specifications photo (kitchen)
同仕様写真(キッチン)
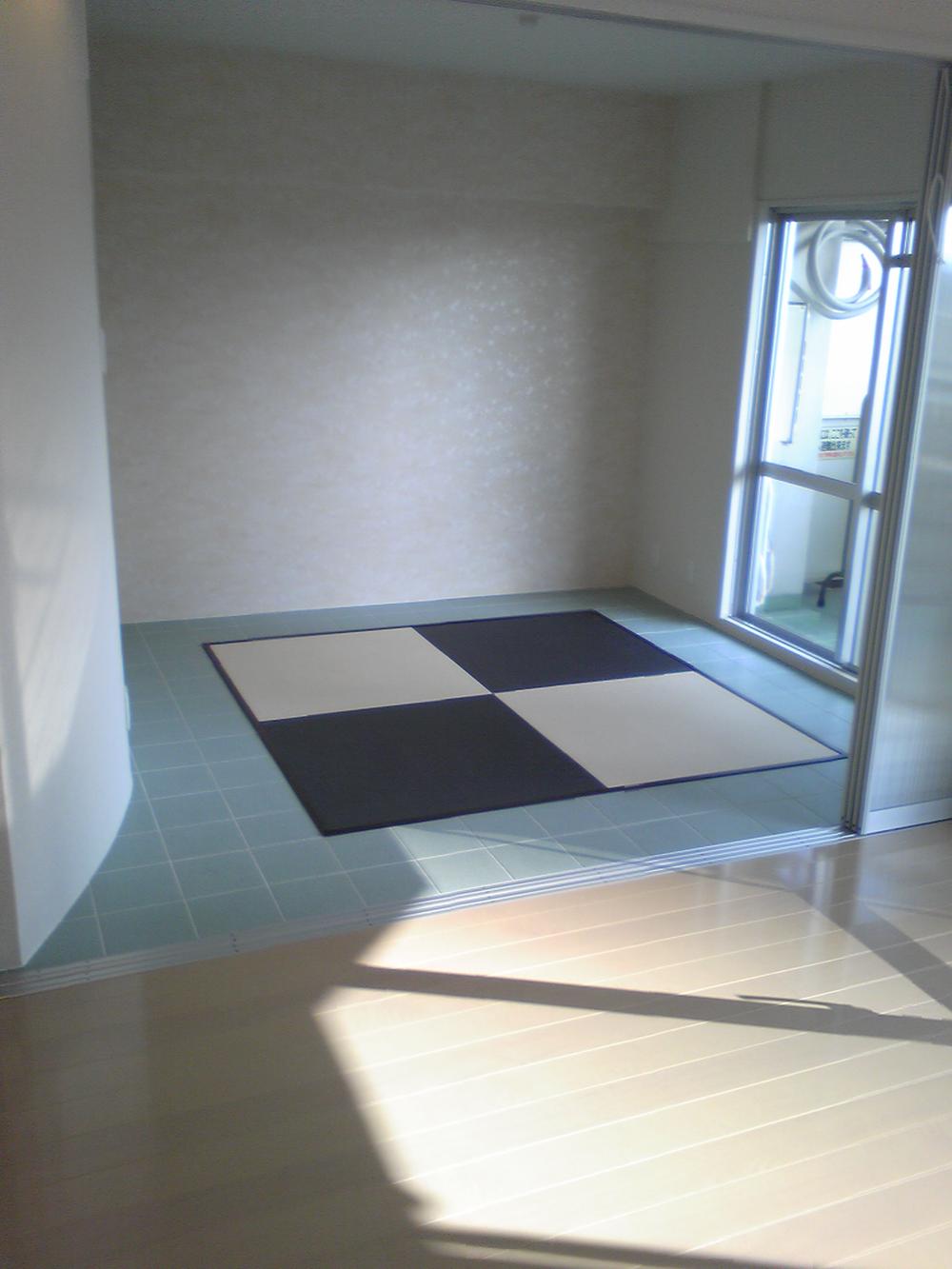 Non-living room
リビング以外の居室
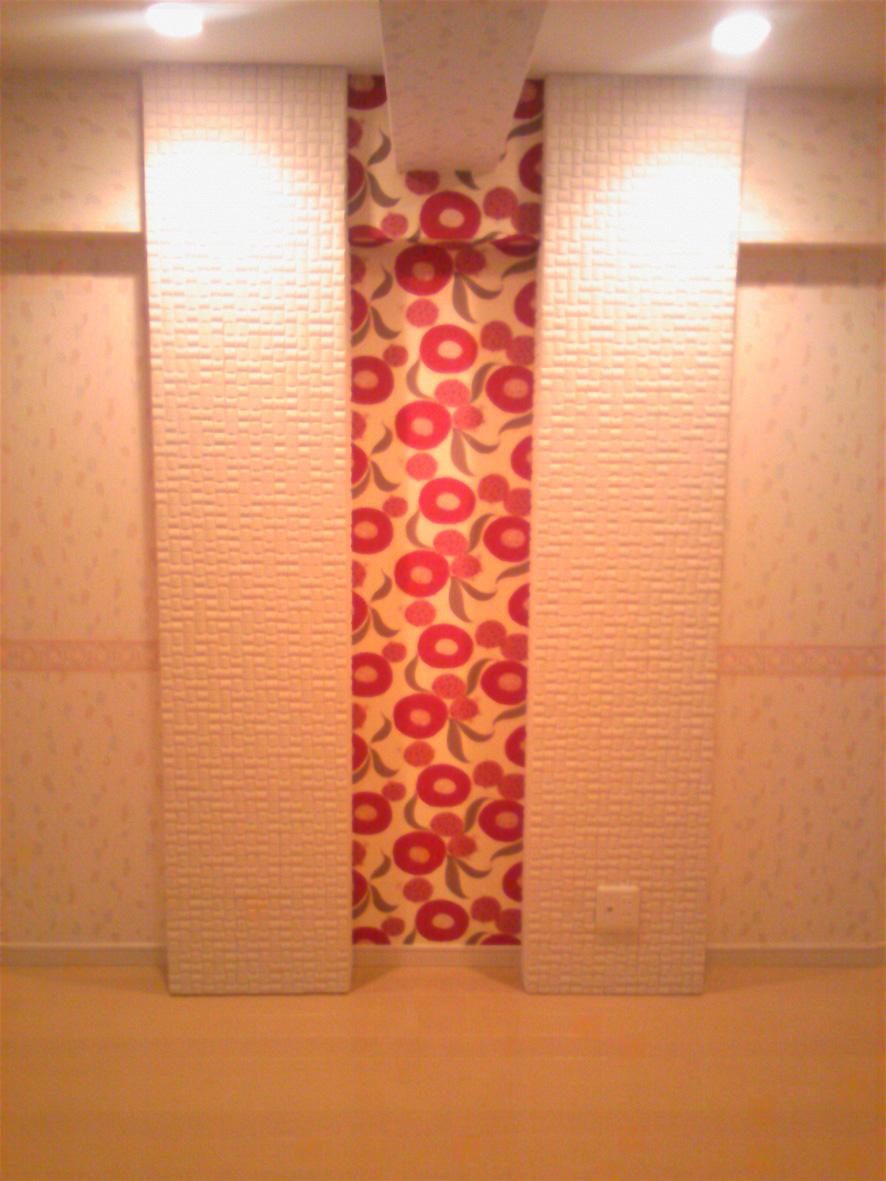 Other
その他
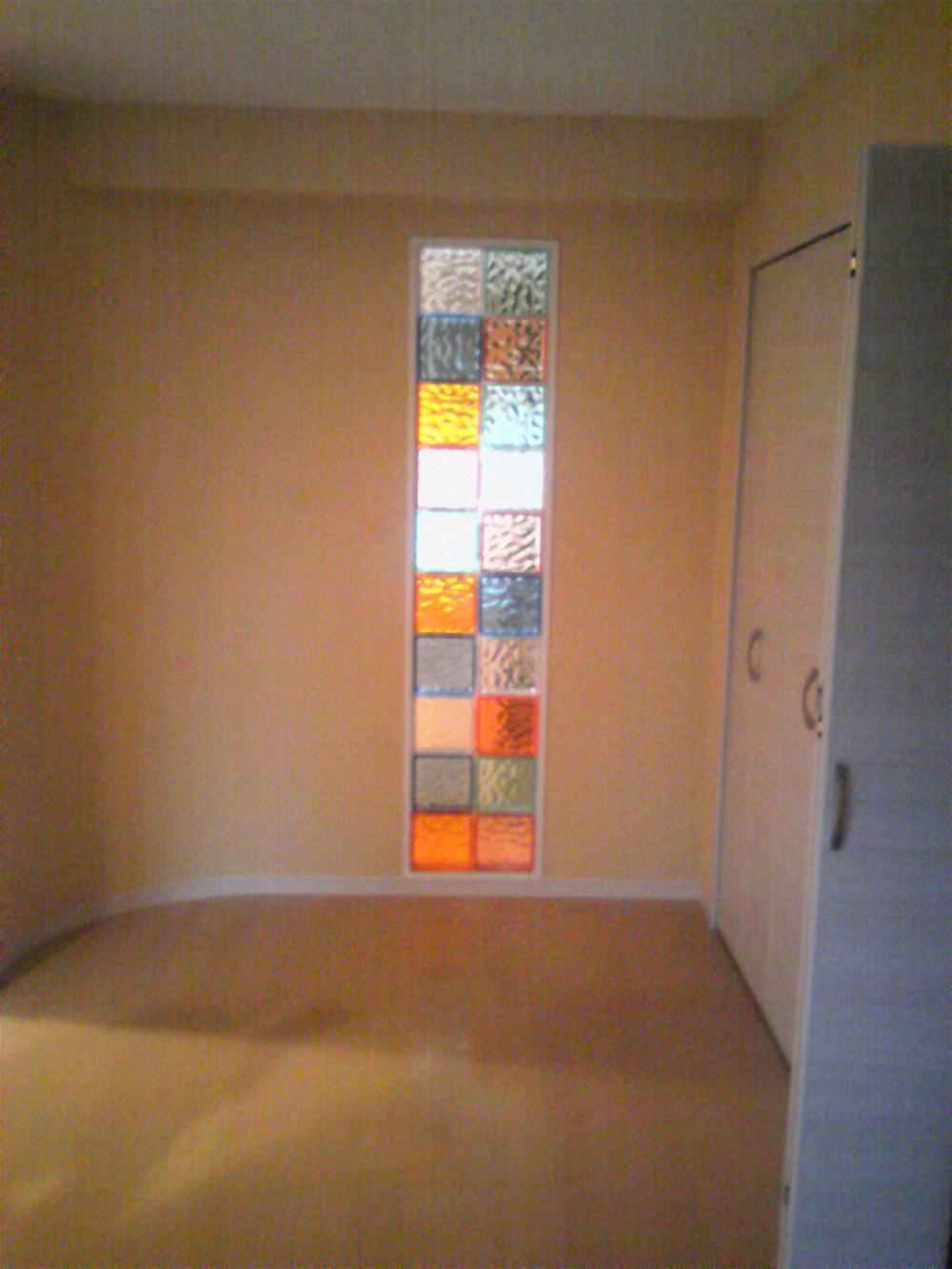 Other
その他
Location
|








