New Homes » Kansai » Osaka prefecture » Tennoji-ku
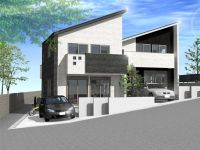 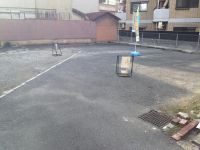
| | Osaka-shi, Osaka Tennoji-ku, 大阪府大阪市天王寺区 |
| Subway Nagahori Tsurumi-ryokuchi Line "Tamatukuri" walk 7 minutes 地下鉄長堀鶴見緑地線「玉造」歩7分 |
| New 2-story house is the start of sale in the popular Tennoji-ku, Karahori cho. Do not miss this opportunity. 人気の天王寺区空堀町に新築2階建住宅が分譲開始です。是非この機会をお見逃しなく。 |
Features pickup 特徴ピックアップ | | Parking two Allowed / 2 along the line more accessible / LDK20 tatami mats or more / Super close / It is close to the city / System kitchen / Bathroom Dryer / All room storage / A quiet residential area / Around traffic fewer / Shaping land / Face-to-face kitchen / Toilet 2 places / 2-story / Warm water washing toilet seat / The window in the bathroom / All living room flooring / IH cooking heater / Dish washing dryer / Walk-in closet / Water filter / Three-story or more / Living stairs / City gas / A large gap between the neighboring house 駐車2台可 /2沿線以上利用可 /LDK20畳以上 /スーパーが近い /市街地が近い /システムキッチン /浴室乾燥機 /全居室収納 /閑静な住宅地 /周辺交通量少なめ /整形地 /対面式キッチン /トイレ2ヶ所 /2階建 /温水洗浄便座 /浴室に窓 /全居室フローリング /IHクッキングヒーター /食器洗乾燥機 /ウォークインクロゼット /浄水器 /3階建以上 /リビング階段 /都市ガス /隣家との間隔が大きい | Price 価格 | | 49,800,000 yen ~ 51,600,000 yen 4980万円 ~ 5160万円 | Floor plan 間取り | | 3LDK ~ 4LDK 3LDK ~ 4LDK | Units sold 販売戸数 | | 2 units 2戸 | Total units 総戸数 | | 2 units 2戸 | Land area 土地面積 | | 81.52 sq m (measured) 81.52m2(実測) | Building area 建物面積 | | 80 sq m ~ 110.79 sq m (measured) 80m2 ~ 110.79m2(実測) | Completion date 完成時期(築年月) | | 4 months after the contract 契約後4ヶ月 | Address 住所 | | Osaka-shi, Osaka Tennoji-ku, Karahori cho 大阪府大阪市天王寺区空堀町 | Traffic 交通 | | Subway Nagahori Tsurumi-ryokuchi Line "Tamatukuri" walk 7 minutes
JR Osaka Loop Line "Tamatukuri" walk 11 minutes
Subway Sennichimae Line "Tsuruhashi" walk 13 minutes 地下鉄長堀鶴見緑地線「玉造」歩7分
JR大阪環状線「玉造」歩11分
地下鉄千日前線「鶴橋」歩13分
| Contact お問い合せ先 | | Co., Ltd. Grace housing TEL: 0800-808-7763 [Toll free] mobile phone ・ Also available from PHS
Caller ID is not notified
Please contact the "saw SUUMO (Sumo)"
If it does not lead, If the real estate company (株)グレースハウジングTEL:0800-808-7763【通話料無料】携帯電話・PHSからもご利用いただけます
発信者番号は通知されません
「SUUMO(スーモ)を見た」と問い合わせください
つながらない方、不動産会社の方は
| Building coverage, floor area ratio 建ぺい率・容積率 | | Kenpei rate: 80%, Volume ratio: 200% 建ペい率:80%、容積率:200% | Time residents 入居時期 | | 4 months after the contract 契約後4ヶ月 | Land of the right form 土地の権利形態 | | Ownership 所有権 | Structure and method of construction 構造・工法 | | Wooden 2-story (framing method), Wooden three-story (framing method) 木造2階建(軸組工法)、木造3階建(軸組工法) | Use district 用途地域 | | Two dwellings 2種住居 | Land category 地目 | | Residential land 宅地 | Other limitations その他制限事項 | | Quasi-fire zones 準防火地域 | Overview and notices その他概要・特記事項 | | Building confirmation number: first KKK12546 建築確認番号:第KKK12546 | Company profile 会社概要 | | <Marketing alliance (mediated)> governor of Osaka (2) No. 053083 (Ltd.) Grace housing Yubinbango542-0081, Chuo-ku, Osaka-shi Minamisenba 4-7-11 <販売提携(媒介)>大阪府知事(2)第053083号(株)グレースハウジング〒542-0081 大阪府大阪市中央区南船場4-7-11 |
Rendering (appearance)完成予想図(外観) 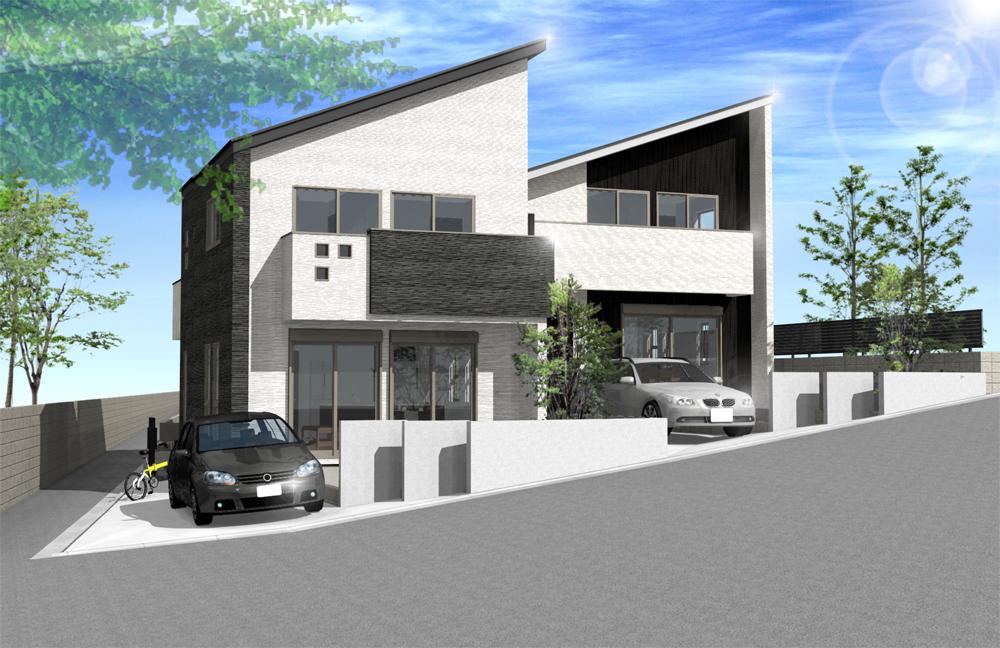 Appearance color, You can design select.
外観カラー、デザインセレクトできます。
Local photos, including front road前面道路含む現地写真 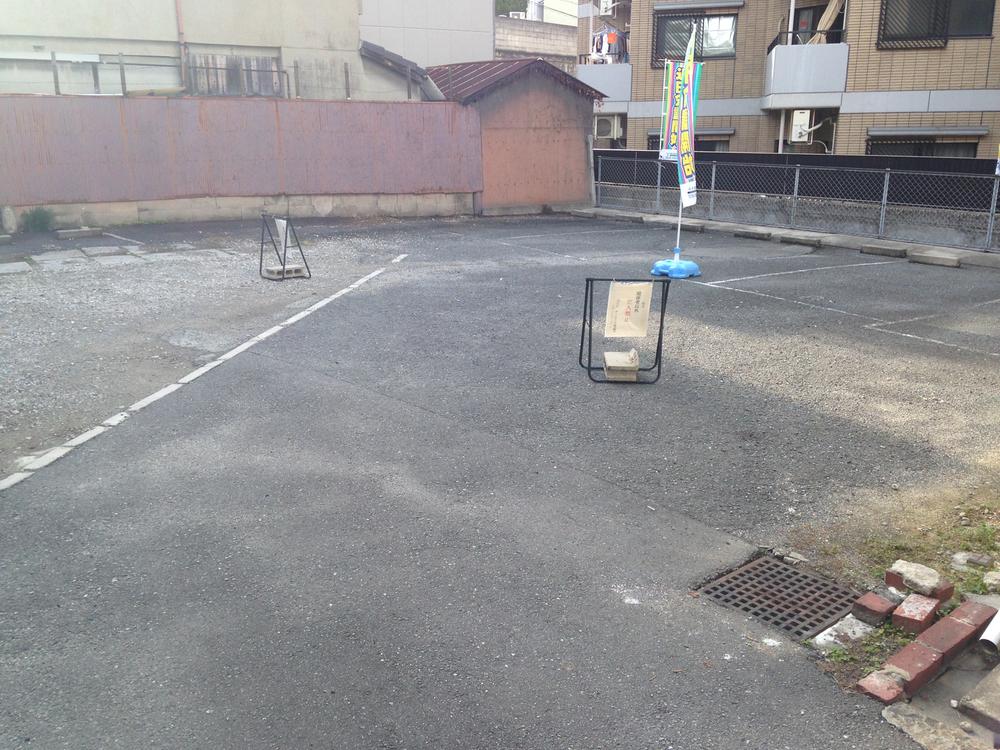 Local (11 May 2013) Shooting
現地(2013年11月)撮影
Kitchenキッチン 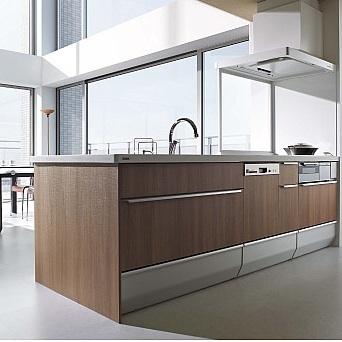 There is a sense of open open kitchen
開放感あるオープンキッチン
Floor plan間取り図 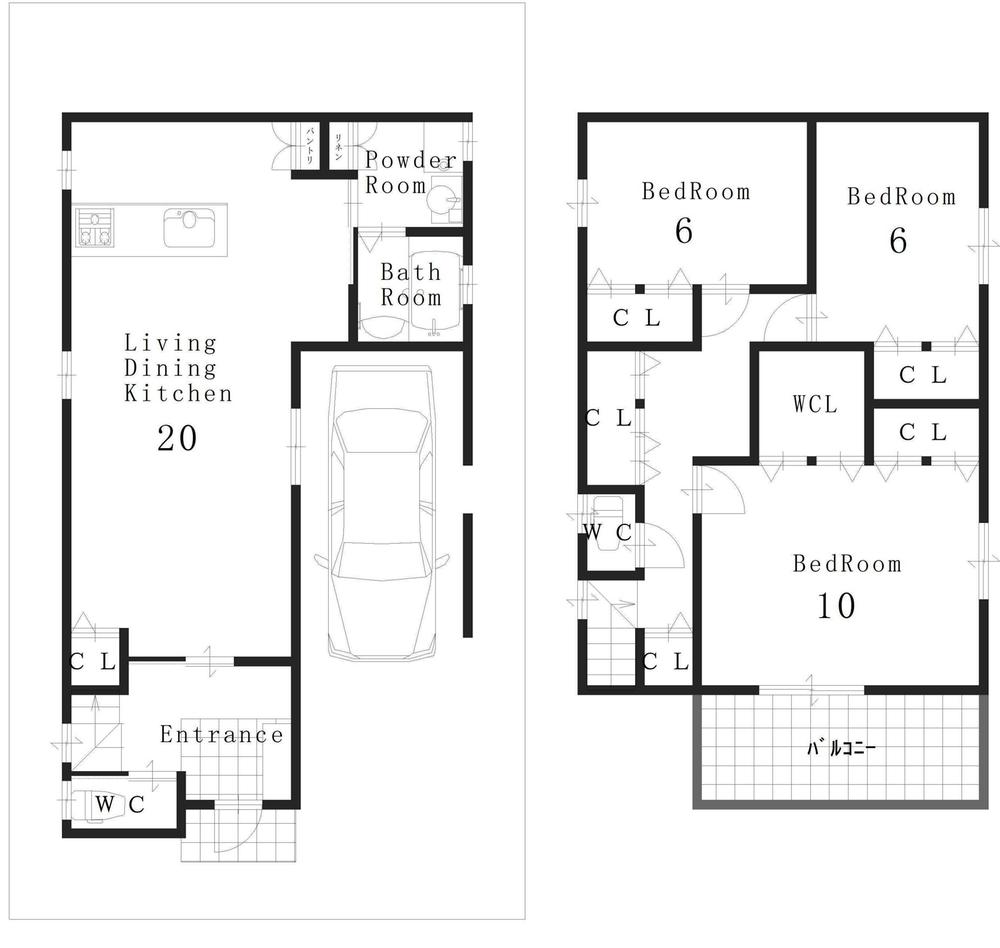 (No. 1 point), Price 51,600,000 yen, 3LDK, Land area 81.52 sq m , Building area 88.29 sq m
(1号地)、価格5160万円、3LDK、土地面積81.52m2、建物面積88.29m2
Livingリビング 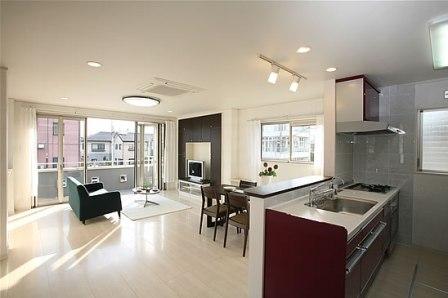 Living spacious 20 quires more than
リビング広々20帖超
Bathroom浴室 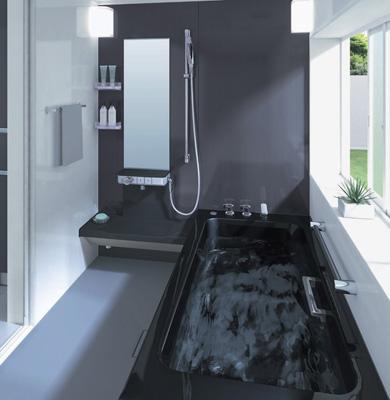 Bathroom drying heater standard specification
浴室乾燥暖房機標準仕様
Kitchenキッチン 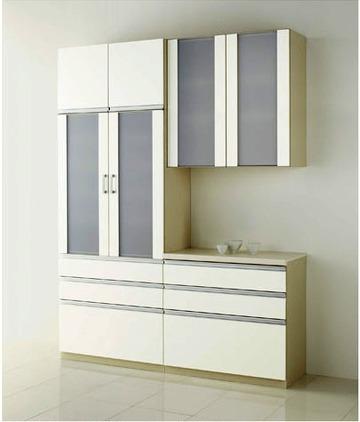 Cupboard standard specification
カップボード標準仕様
Toiletトイレ 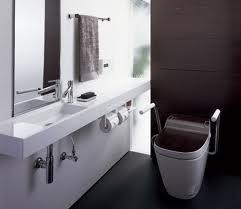 Hand washing machine standard specifications
手洗機標準仕様
Otherその他 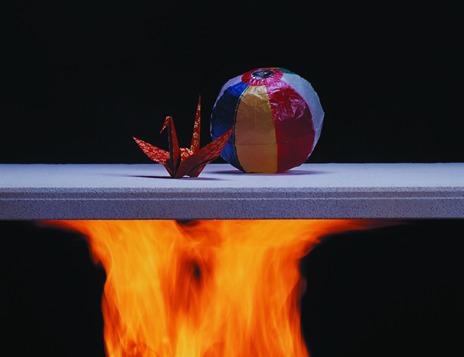 Thermal insulation properties, Sound insulation, High adoption power board airtightness
断熱性、遮音性、気密性が高いパワーボード採用
Floor plan間取り図 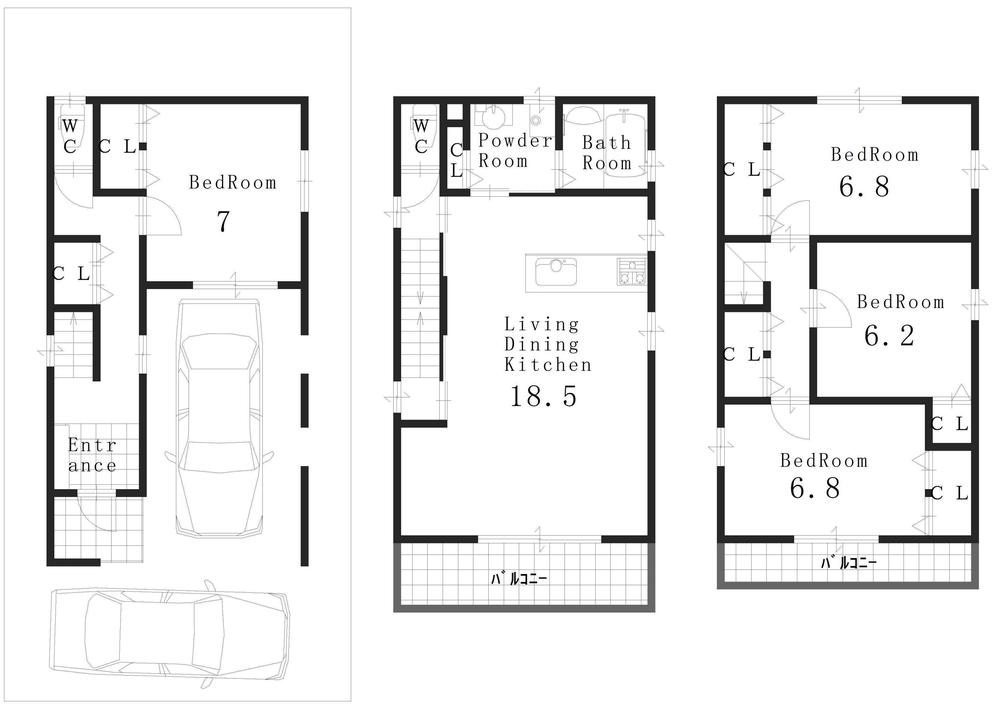 (No. 2 locations), Price 49,800,000 yen, 4LDK, Land area 81.52 sq m , Building area 110.79 sq m
(2号地)、価格4980万円、4LDK、土地面積81.52m2、建物面積110.79m2
Location
|











