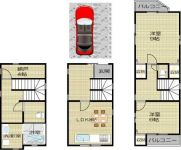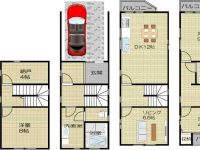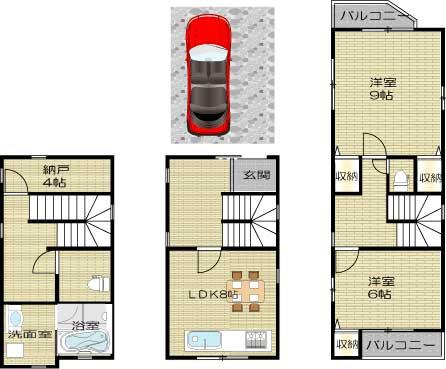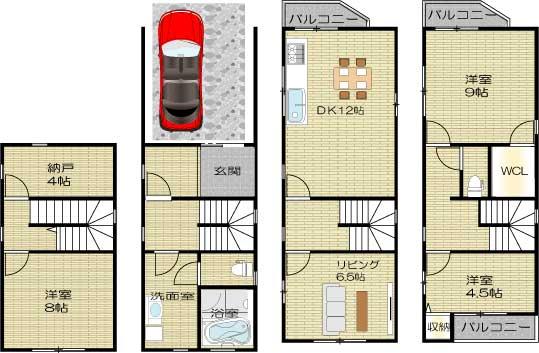New Homes » Kansai » Osaka prefecture » Tennoji-ku
 
| | Osaka-shi, Osaka Tennoji-ku, 大阪府大阪市天王寺区 |
| Subway Sennichimae Line "Tsuruhashi" walk 7 minutes 地下鉄千日前線「鶴橋」歩7分 |
| Or more before road 6m, Yang per good, Good view, Ventilation good, Maintained sidewalk, Urban neighborhood, 2 along the line more accessible, Super close, It is close to the city, System kitchen, Barrier-free, Toilet 2 places 前道6m以上、陽当り良好、眺望良好、通風良好、整備された歩道、都市近郊、2沿線以上利用可、スーパーが近い、市街地が近い、システムキッチン、バリアフリー、トイレ2ヶ所 |
Features pickup 特徴ピックアップ | | Super close / It is close to the city / System kitchen / Yang per good / Or more before road 6m / Barrier-free / Toilet 2 places / The window in the bathroom / TV monitor interphone / Urban neighborhood / Mu front building / Ventilation good / Good view / Walk-in closet / Or more ceiling height 2.5m / City gas / Maintained sidewalk スーパーが近い /市街地が近い /システムキッチン /陽当り良好 /前道6m以上 /バリアフリー /トイレ2ヶ所 /浴室に窓 /TVモニタ付インターホン /都市近郊 /前面棟無 /通風良好 /眺望良好 /ウォークインクロゼット /天井高2.5m以上 /都市ガス /整備された歩道 | Event information イベント情報 | | (Please be sure to ask in advance) (事前に必ずお問い合わせください) | Price 価格 | | 41,800,000 yen 4180万円 | Floor plan 間取り | | 3LDK 3LDK | Units sold 販売戸数 | | 1 units 1戸 | Total units 総戸数 | | 1 units 1戸 | Land area 土地面積 | | 52.03 sq m (15.73 square meters) 52.03m2(15.73坪) | Building area 建物面積 | | 96.43 sq m (29.16 square meters), Of Basement 22.81 sq m 96.43m2(29.16坪)、うち地下室22.81m2 | Driveway burden-road 私道負担・道路 | | Nothing, North 9.6m width 無、北9.6m幅 | Completion date 完成時期(築年月) | | 4 months after the contract 契約後4ヶ月 | Address 住所 | | Osaka-shi, Osaka Tennoji-ku, Dogashiba 2 大阪府大阪市天王寺区堂ケ芝2 | Traffic 交通 | | Subway Sennichimae Line "Tsuruhashi" walk 7 minutes 地下鉄千日前線「鶴橋」歩7分
| Contact お問い合せ先 | | (Ltd.) future urban development TEL: 0800-603-8042 [Toll free] mobile phone ・ Also available from PHS
Caller ID is not notified
Please contact the "saw SUUMO (Sumo)"
If it does not lead, If the real estate company (株)未来都市開発TEL:0800-603-8042【通話料無料】携帯電話・PHSからもご利用いただけます
発信者番号は通知されません
「SUUMO(スーモ)を見た」と問い合わせください
つながらない方、不動産会社の方は
| Building coverage, floor area ratio 建ぺい率・容積率 | | 80% ・ 400% 80%・400% | Time residents 入居時期 | | 4 months after the contract 契約後4ヶ月 | Land of the right form 土地の権利形態 | | Ownership 所有権 | Structure and method of construction 構造・工法 | | Steel 2 floors 1 underground story (S structure) 鉄骨2階地下1階建(S造) | Use district 用途地域 | | Two dwellings 2種住居 | Overview and notices その他概要・特記事項 | | Facilities: Public Water Supply, This sewage, City gas, Building confirmation number: No. Trust 13-3464, Parking: car space 設備:公営水道、本下水、都市ガス、建築確認番号:第トラスト 13-3464、駐車場:カースペース | Company profile 会社概要 | | <Mediation> governor of Osaka (2) No. 051215 (Ltd.) future urban development Yubinbango543-0015 Osaka-shi, Osaka Tennoji-ku, Sanadayama cho 2-23 <仲介>大阪府知事(2)第051215号(株)未来都市開発〒543-0015 大阪府大阪市天王寺区真田山町2-23 |
Floor plan間取り図  41,800,000 yen, 3LDK, Land area 52.03 sq m , The building area is 96.43 sq m underground 1F ground 2F denominated plan.
4180万円、3LDK、土地面積52.03m2、建物面積96.43m2 地下1F地上2F建てプランです。
 41,800,000 yen, 3LDK, Land area 52.03 sq m , Building area 96.43 sq m underground 1F It is the ground 3F-denominated plan.
4180万円、3LDK、土地面積52.03m2、建物面積96.43m2 地下1F
地上3F建てプランです。
Location
|



