New Homes » Kansai » Osaka prefecture » Tsurumi-ku
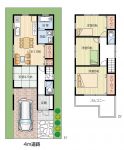 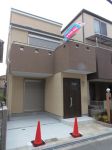
| | Osaka-shi, Osaka Tsurumi-ku, 大阪府大阪市鶴見区 |
| Subway Nagahori Tsurumi-ryokuchi Line "Tsurumi Ryokuchi" walk 15 minutes 地下鉄長堀鶴見緑地線「鶴見緑地」歩15分 |
| Pre-ground survey, 2 along the line more accessible, Super close, It is close to the city, System kitchen, Bathroom Dryer, Immediate Available, Flat to the station, A quiet residential area, Shaping land, Washbasin with shower, Toilet 2 places, bath 地盤調査済、2沿線以上利用可、スーパーが近い、市街地が近い、システムキッチン、浴室乾燥機、即入居可、駅まで平坦、閑静な住宅地、整形地、シャワー付洗面台、トイレ2ヶ所、浴 |
| Enhancement of equipment considering the life-friendliness ・ Specification is. Cupboard, It comes with a LED light fixtures in each room. It is ready-to-move-in. In District 3-story often, Land is a two-storey with 24 square meters. Please feel free to contact us. 暮らしやすさを考えた充実の設備・仕様です。食器棚、各部屋にLED照明器具が付いてます。即入居可能です。3階建てが多い地区で、土地24坪付の2階建てです。お気軽にお問合せ下さい。 |
Features pickup 特徴ピックアップ | | Pre-ground survey / Immediate Available / 2 along the line more accessible / Super close / It is close to the city / System kitchen / Bathroom Dryer / Flat to the station / A quiet residential area / Shaping land / Washbasin with shower / Toilet 2 places / Bathroom 1 tsubo or more / 2-story / Double-glazing / Otobasu / Warm water washing toilet seat / Underfloor Storage / The window in the bathroom / TV monitor interphone / All living room flooring / Dish washing dryer / City gas / Maintained sidewalk 地盤調査済 /即入居可 /2沿線以上利用可 /スーパーが近い /市街地が近い /システムキッチン /浴室乾燥機 /駅まで平坦 /閑静な住宅地 /整形地 /シャワー付洗面台 /トイレ2ヶ所 /浴室1坪以上 /2階建 /複層ガラス /オートバス /温水洗浄便座 /床下収納 /浴室に窓 /TVモニタ付インターホン /全居室フローリング /食器洗乾燥機 /都市ガス /整備された歩道 | Event information イベント情報 | | Local tours (Please be sure to ask in advance) schedule / Now open 現地見学会(事前に必ずお問い合わせください)日程/公開中 | Price 価格 | | 28.8 million yen 2880万円 | Floor plan 間取り | | 4LDK 4LDK | Units sold 販売戸数 | | 1 units 1戸 | Total units 総戸数 | | 1 units 1戸 | Land area 土地面積 | | 79.49 sq m (24.04 tsubo) (Registration) 79.49m2(24.04坪)(登記) | Building area 建物面積 | | 89.91 sq m (27.19 square meters) 89.91m2(27.19坪) | Driveway burden-road 私道負担・道路 | | Nothing, East 4m width 無、東4m幅 | Completion date 完成時期(築年月) | | January 2013 2013年1月 | Address 住所 | | Osaka-shi, Osaka Tsurumi-ku, Yasuda 4 大阪府大阪市鶴見区安田4 | Traffic 交通 | | Subway Nagahori Tsurumi-ryokuchi Line "Tsurumi Ryokuchi" walk 15 minutes
JR katamachi line "Konoike Nitta" walk 20 minutes
Subway Nagahori Tsurumi-ryokuchi Line "Kadoma south" walk 18 minutes 地下鉄長堀鶴見緑地線「鶴見緑地」歩15分
JR片町線「鴻池新田」歩20分
地下鉄長堀鶴見緑地線「門真南」歩18分
| Related links 関連リンク | | [Related Sites of this company] 【この会社の関連サイト】 | Person in charge 担当者より | | [Regarding this property.] Enhancement of equipment considering the life-friendliness ・ Specification is. 【この物件について】暮らしやすさを考えた充実の設備・仕様です。 | Contact お問い合せ先 | | Co., Ltd. East Home TEL: 0800-603-1750 [Toll free] mobile phone ・ Also available from PHS
Caller ID is not notified
Please contact the "saw SUUMO (Sumo)"
If it does not lead, If the real estate company (株)イーストホームTEL:0800-603-1750【通話料無料】携帯電話・PHSからもご利用いただけます
発信者番号は通知されません
「SUUMO(スーモ)を見た」と問い合わせください
つながらない方、不動産会社の方は
| Building coverage, floor area ratio 建ぺい率・容積率 | | 60% ・ 200% 60%・200% | Time residents 入居時期 | | Immediate available 即入居可 | Land of the right form 土地の権利形態 | | Ownership 所有権 | Structure and method of construction 構造・工法 | | Wooden 2-story 木造2階建 | Use district 用途地域 | | One dwelling 1種住居 | Overview and notices その他概要・特記事項 | | Facilities: Public Water Supply, This sewage, City gas, Building confirmation number: No. J11-01695, Parking: Garage 設備:公営水道、本下水、都市ガス、建築確認番号:第J11-01695号、駐車場:車庫 | Company profile 会社概要 | | <Seller> governor of Osaka (6) No. 032533 (Ltd.) East Home Yubinbango579-8013 Osaka Higashi Nishiishikiri cho 5-2-30 <売主>大阪府知事(6)第032533号(株)イーストホーム〒579-8013 大阪府東大阪市西石切町5-2-30 |
Floor plan間取り図 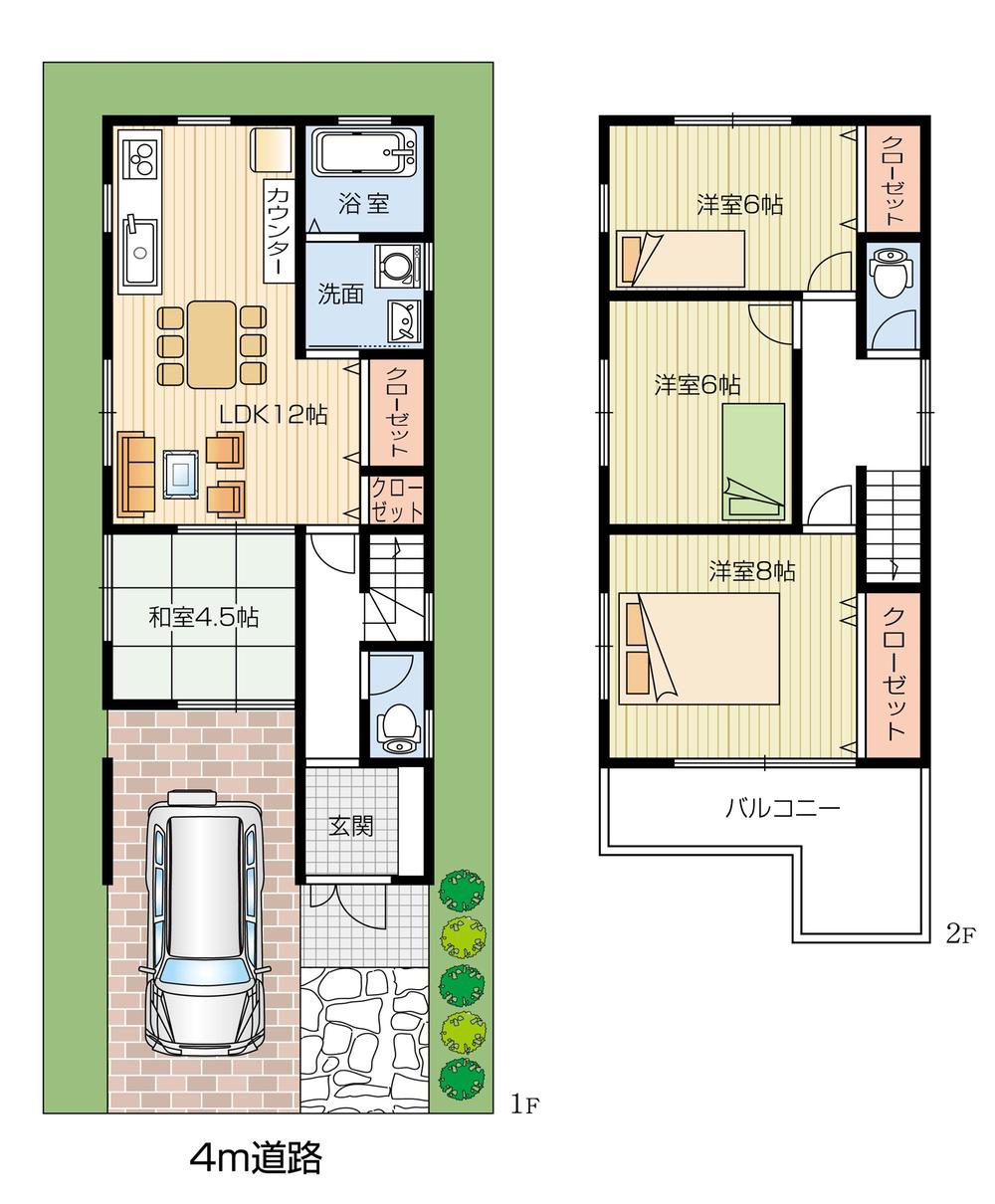 28.8 million yen, 4LDK, Land area 79.49 sq m , Building area 89.91 sq m
2880万円、4LDK、土地面積79.49m2、建物面積89.91m2
Local appearance photo現地外観写真 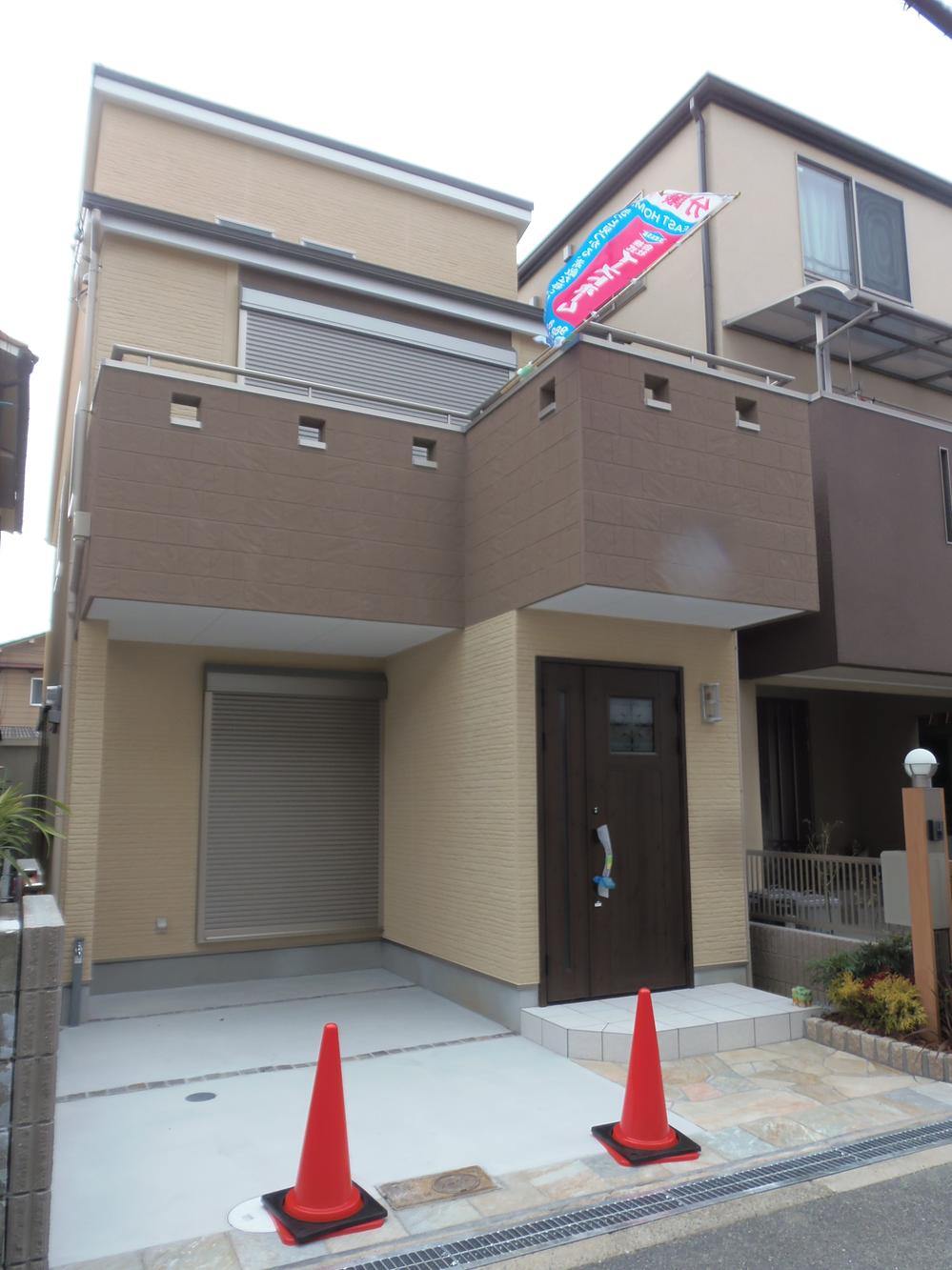 It was completed.
完成しました。
Kitchenキッチン 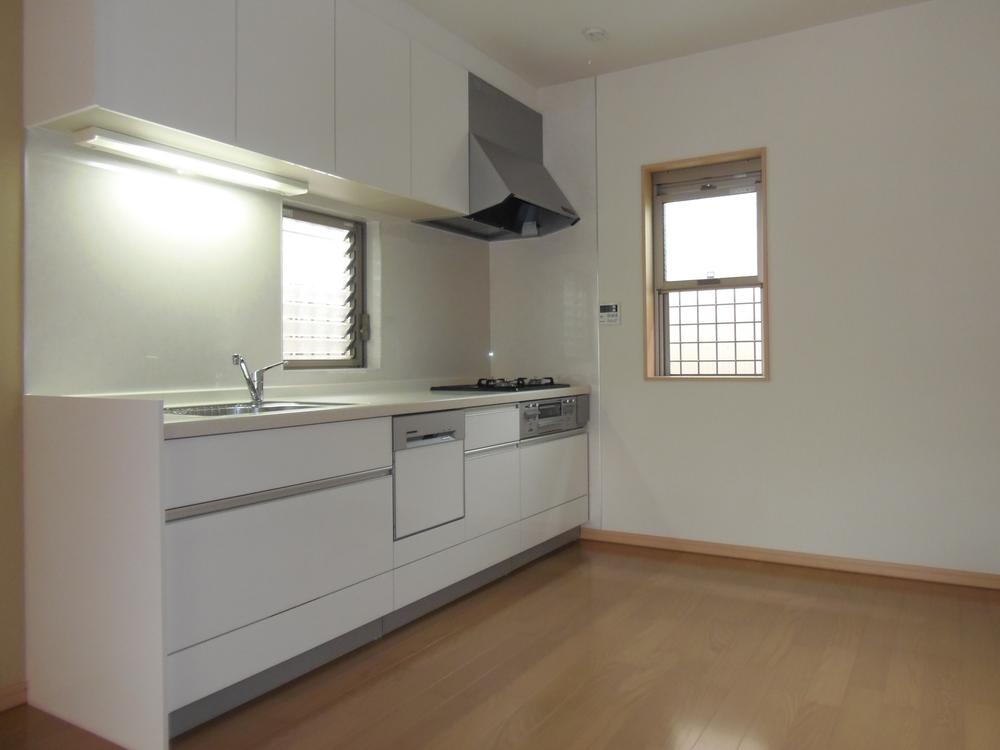 Indoor (March 2013) Shooting
室内(2013年3月)撮影
Livingリビング 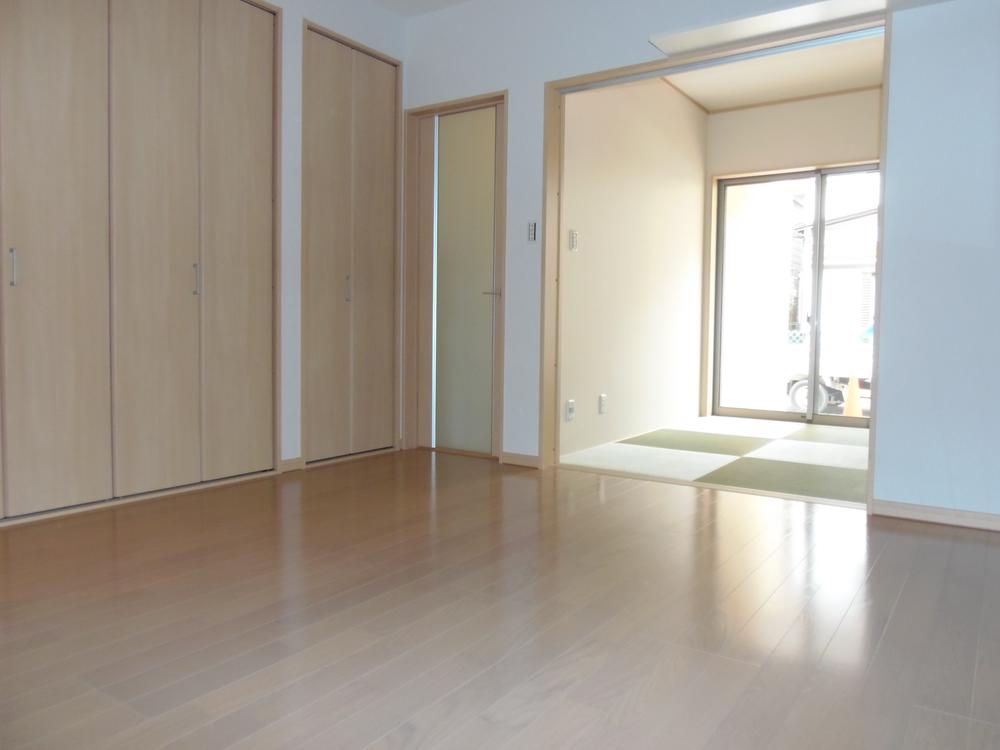 Indoor (March 2013) Shooting, There are also plenty of storage.
室内(2013年3月)撮影、収納もたっぷりあります。
Bathroom浴室 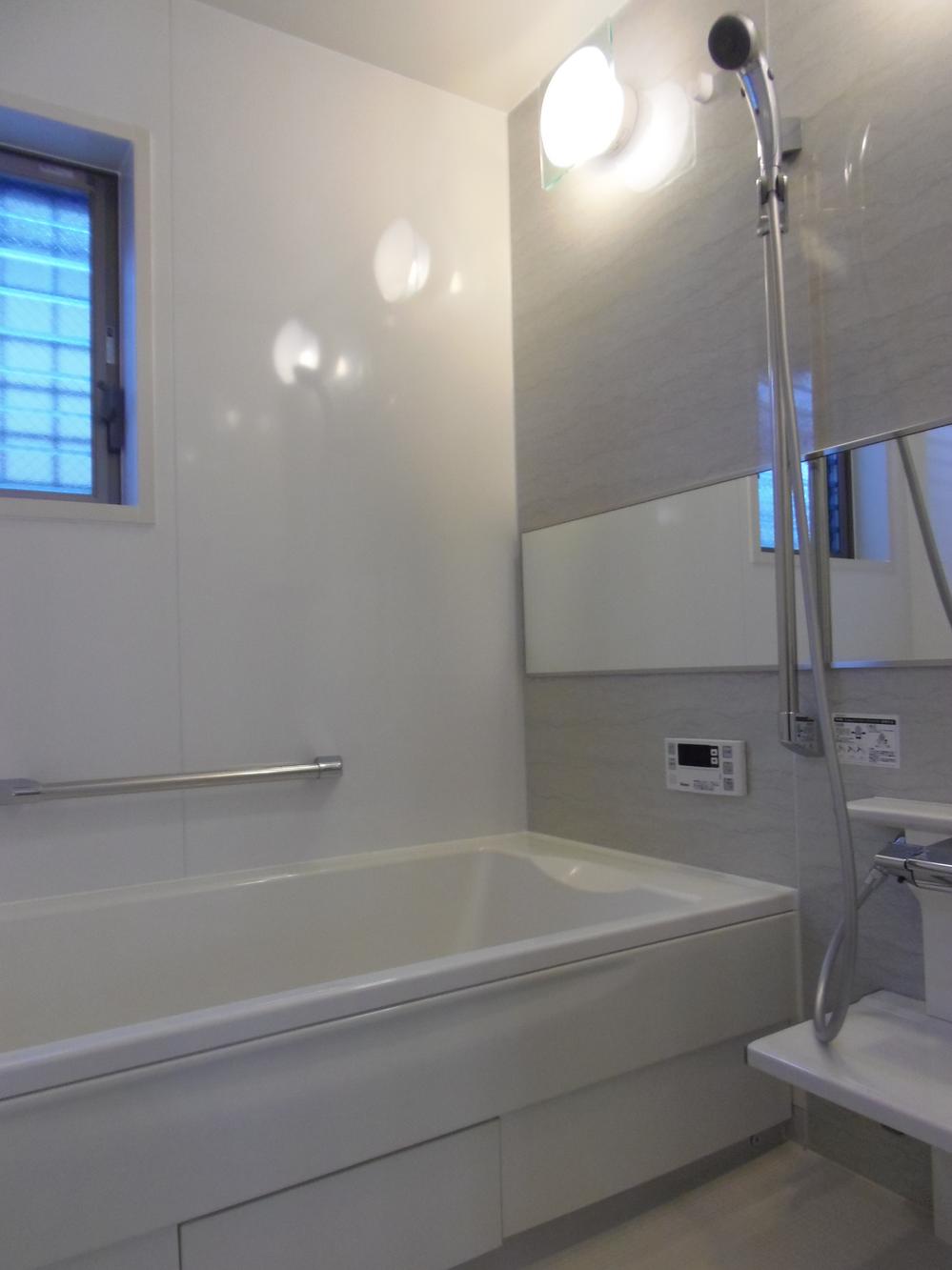 Indoor (March 2013) Shooting
室内(2013年3月)撮影
Wash basin, toilet洗面台・洗面所 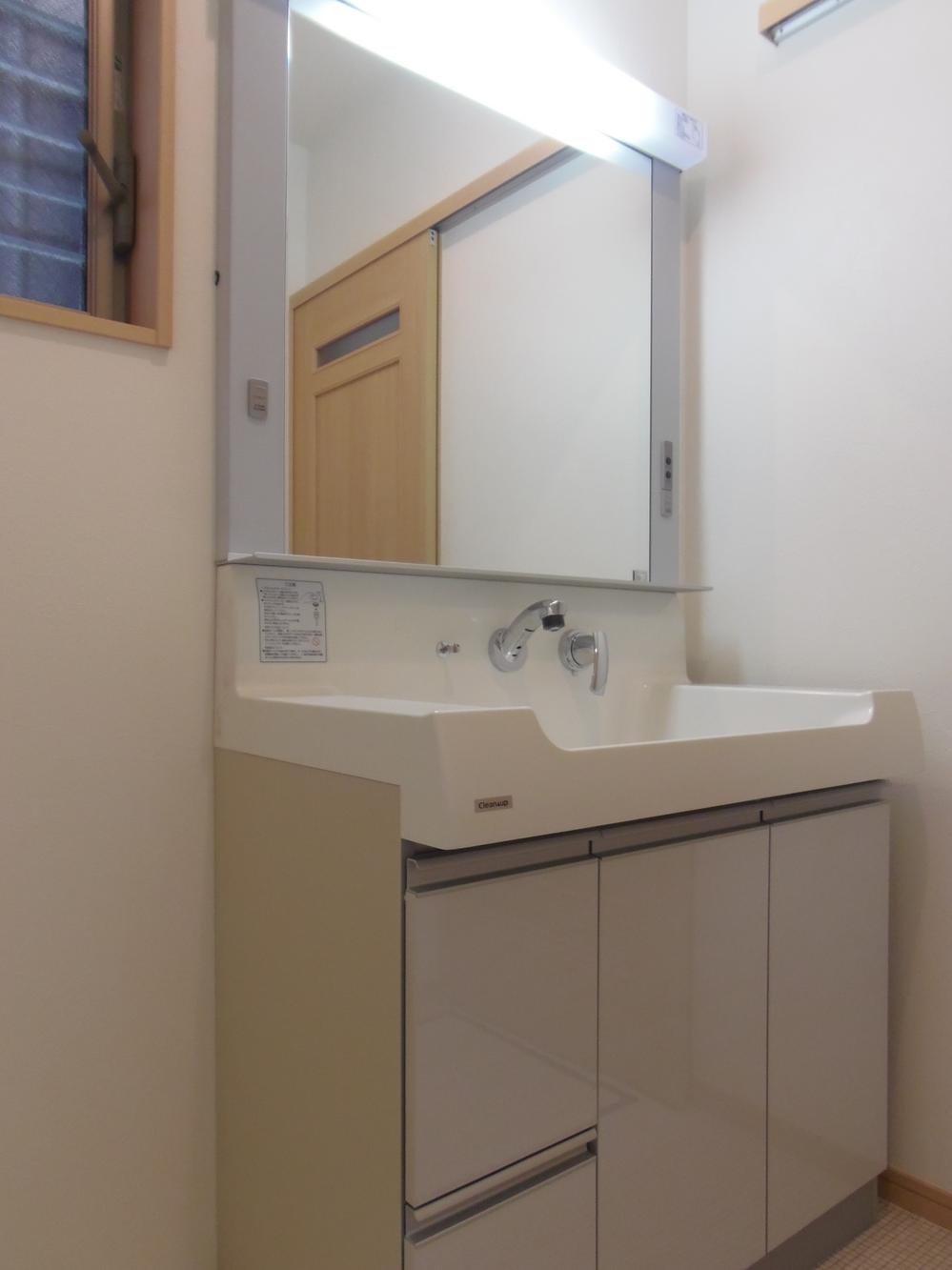 Indoor (March 2013) Shooting
室内(2013年3月)撮影
Receipt収納 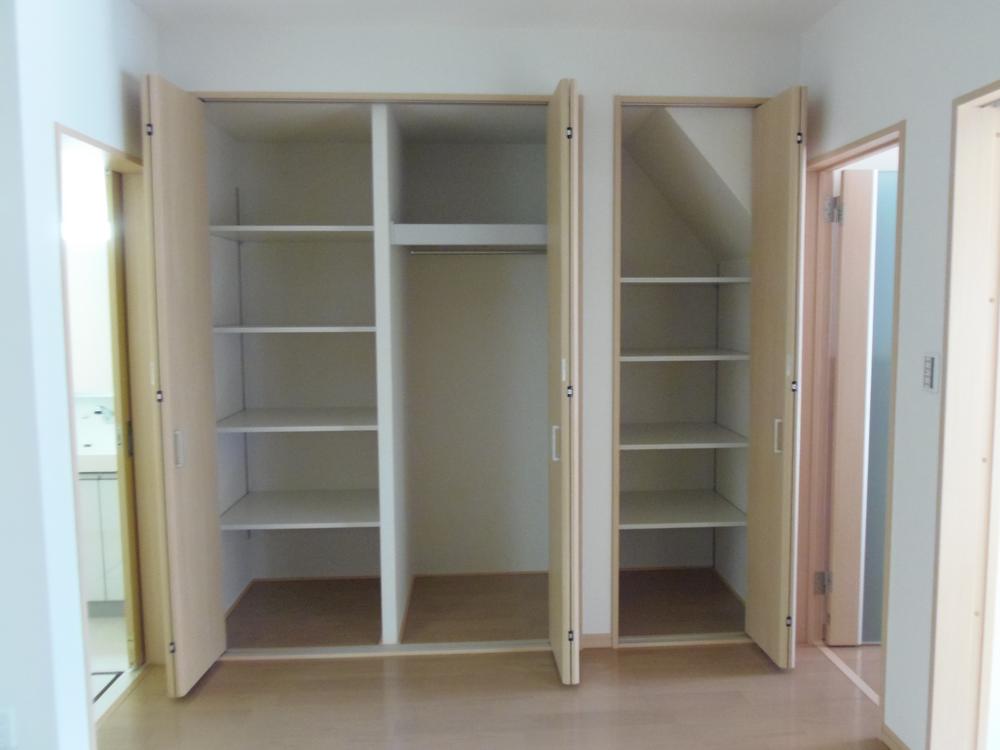 Indoor (January 2013) Shooting
室内(2013年1月)撮影
Toiletトイレ 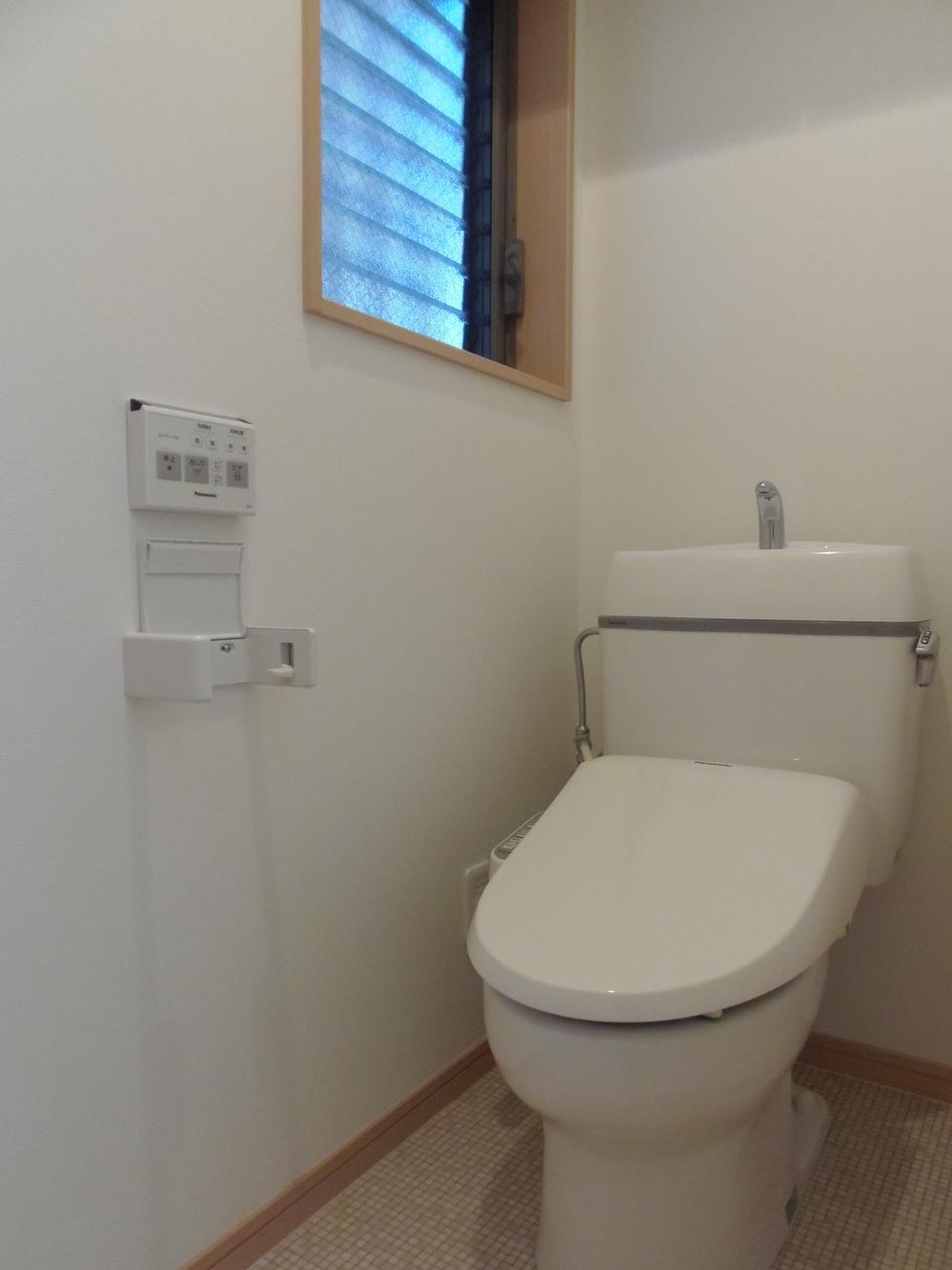 Indoor (January 2013) Shooting
室内(2013年1月)撮影
Local photos, including front road前面道路含む現地写真 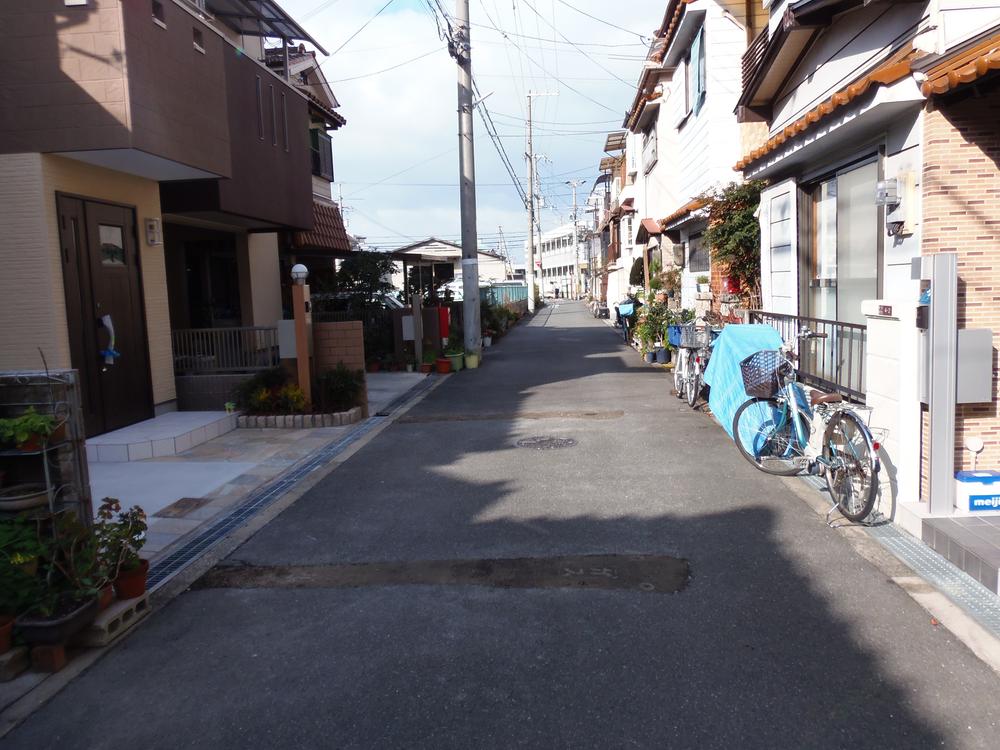 Local (January 2013) Shooting
現地(2013年1月)撮影
Other introspectionその他内観 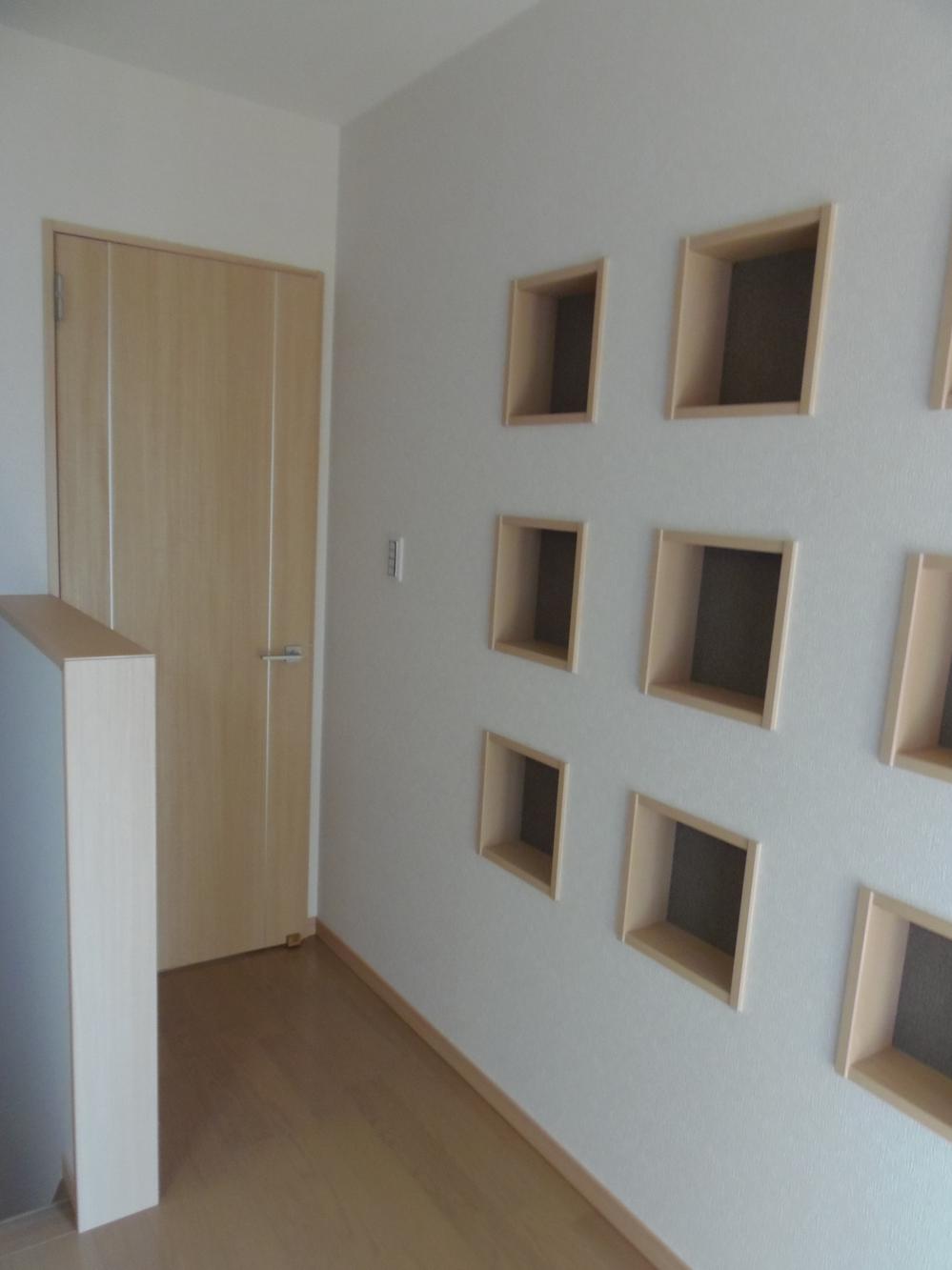 Indoor (January 2013) Shooting
室内(2013年1月)撮影
Local appearance photo現地外観写真 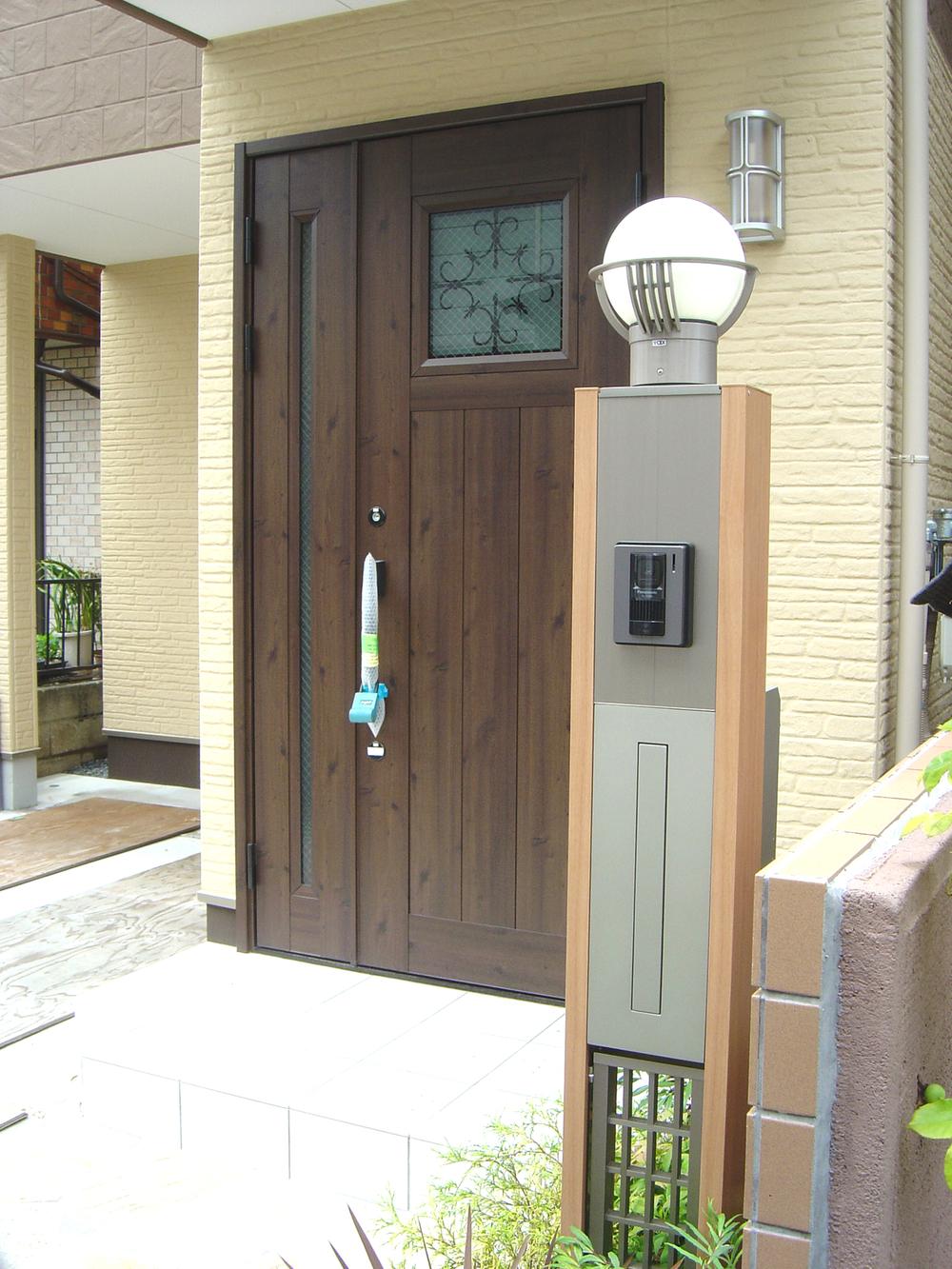 Local (July 2013) Shooting. Entrance door
現地(2013年7月)撮影。玄関扉
Location
|












