New Homes » Kansai » Osaka prefecture » Tsurumi-ku
 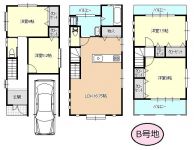
| | Osaka-shi, Osaka Tsurumi-ku, 大阪府大阪市鶴見区 |
| Subway Nagahori Tsurumi-ryokuchi Line "Imafuku Tsurumi" walk 12 minutes 地下鉄長堀鶴見緑地線「今福鶴見」歩12分 |
| ◆ Limited two-compartment! ! The remaining B Gochi only! ! ◆ 2 Station available good location! ! ◆ Plan can be changed! ! ◆ Before road spacious 6.5m! ! ◆ Per yang per double-sided balcony ・ Ventilation is also good! ! ◆限定2区画!!残りB号地のみ!! ◆2駅利用可能な好立地!! ◆プラン変更可能!!◆前道ゆったり6.5m!! ◆両面バルコニーにつき陽当たり・通風も良好!! |
| ◆ Since the south side apartment parking, The building adjacent not have relatively missing ◆ Can be 2 stops use of subway Nagahori Tsurumi-ryokuchi Line "Imafuku Tsurumi" and the station "Yokozutsumi" station. ◆ It is also a Happy refiling because the storage is there a large number. «Tsurumi Minami Elementary School / Green Junior High School » ◆南側がマンションの駐車場なので、建物隣接はなく比較的抜けています◆地下鉄長堀鶴見緑地線「今福鶴見」駅と「横堤」駅の2駅利用が可能です。◆収納が多数有るので整理整頓も楽々です。≪鶴見南小学校/緑中学校≫ |
Features pickup 特徴ピックアップ | | 2 along the line more accessible / Facing south / System kitchen / All room storage / Or more before road 6m / Toilet 2 places / 2 or more sides balcony / South balcony / All living room flooring / Three-story or more / City gas / Flat terrain 2沿線以上利用可 /南向き /システムキッチン /全居室収納 /前道6m以上 /トイレ2ヶ所 /2面以上バルコニー /南面バルコニー /全居室フローリング /3階建以上 /都市ガス /平坦地 | Price 価格 | | 34,800,000 yen 3480万円 | Floor plan 間取り | | 4LDK 4LDK | Units sold 販売戸数 | | 1 units 1戸 | Total units 総戸数 | | 2 units 2戸 | Land area 土地面積 | | 62 sq m 62m2 | Building area 建物面積 | | 101.59 sq m 101.59m2 | Driveway burden-road 私道負担・道路 | | Nothing, North 6.5m width 無、北6.5m幅 | Completion date 完成時期(築年月) | | June 2013 2013年6月 | Address 住所 | | Osaka-shi, Osaka Tsurumi-ku Tsurumi 1 大阪府大阪市鶴見区鶴見1 | Traffic 交通 | | Subway Nagahori Tsurumi-ryokuchi Line "Imafuku Tsurumi" walk 12 minutes
JR katamachi line "release" walk 15 minutes
Subway Nagahori Tsurumi-ryokuchi Line "Yokozutsumi" walk 16 minutes 地下鉄長堀鶴見緑地線「今福鶴見」歩12分
JR片町線「放出」歩15分
地下鉄長堀鶴見緑地線「横堤」歩16分
| Related links 関連リンク | | [Related Sites of this company] 【この会社の関連サイト】 | Contact お問い合せ先 | | TEL: 0120464-700 [Toll free] Please contact the "saw SUUMO (Sumo)" TEL:0120464-700【通話料無料】「SUUMO(スーモ)を見た」と問い合わせください | Building coverage, floor area ratio 建ぺい率・容積率 | | 80% ・ 200% 80%・200% | Time residents 入居時期 | | Consultation 相談 | Land of the right form 土地の権利形態 | | Ownership 所有権 | Structure and method of construction 構造・工法 | | Wooden three-story 木造3階建 | Use district 用途地域 | | One dwelling 1種住居 | Overview and notices その他概要・特記事項 | | Facilities: Public Water Supply, This sewage, City gas, Building confirmation number: No. H24 confirmation architecture PLN 奈支 1007 No., Parking: car space 設備:公営水道、本下水、都市ガス、建築確認番号:第H24確認建築PLN奈支1007号、駐車場:カースペース | Company profile 会社概要 | | <Mediation> governor of Osaka Prefecture (1) No. 056303 (Ltd.) Yuki realistic Estate Yubinbango577-0056 Osaka Higashi Chodo 1-23-3 <仲介>大阪府知事(1)第056303号(株)ユウキリアルエステート〒577-0056 大阪府東大阪市長堂1-23-3 |
Rendering (appearance)完成予想図(外観) 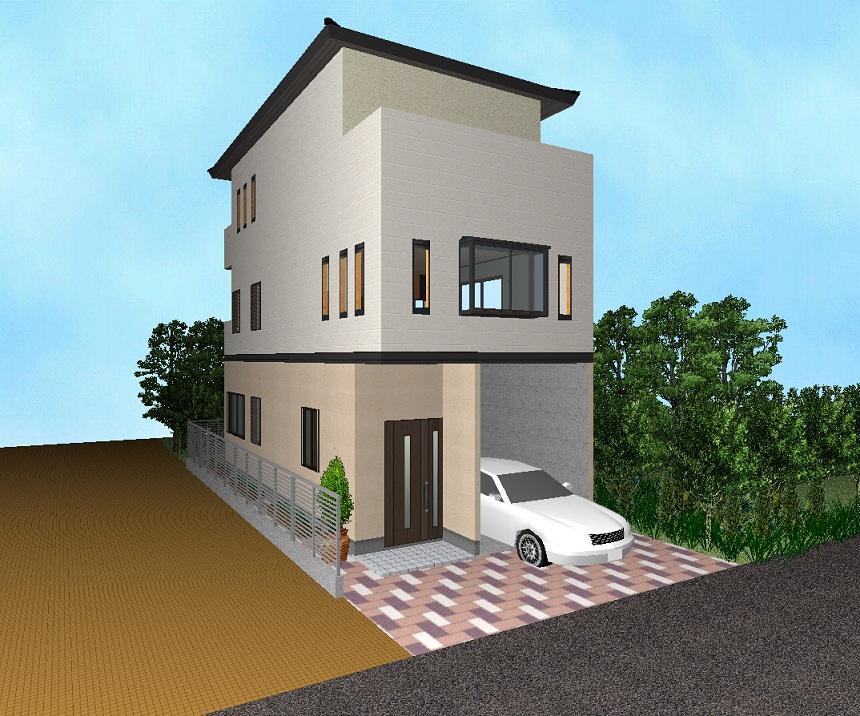 Living a stylish design but also in harmony in the city center of the landscape, More deepen the ties connecting the family.
スタイリッシュなデザインを都心の風景にも調和させた住まいは、家族をつなぎその絆をより深めます。
Floor plan間取り図 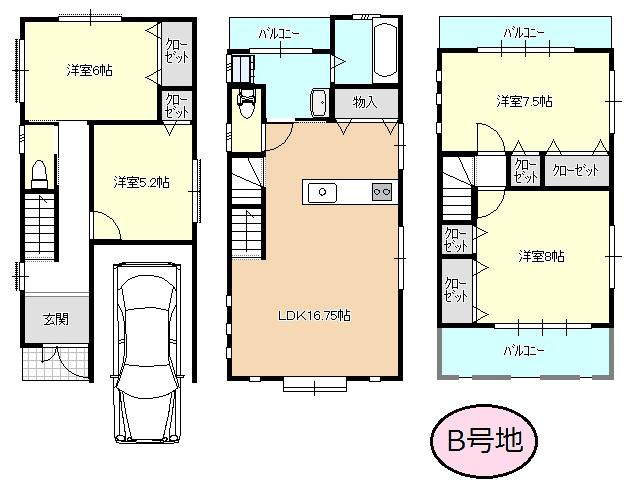 34,800,000 yen, 4LDK, Land area 62 sq m , Building area 101.59 sq m 4LDK
3480万円、4LDK、土地面積62m2、建物面積101.59m2 4LDK
Same specifications photos (living)同仕様写真(リビング) 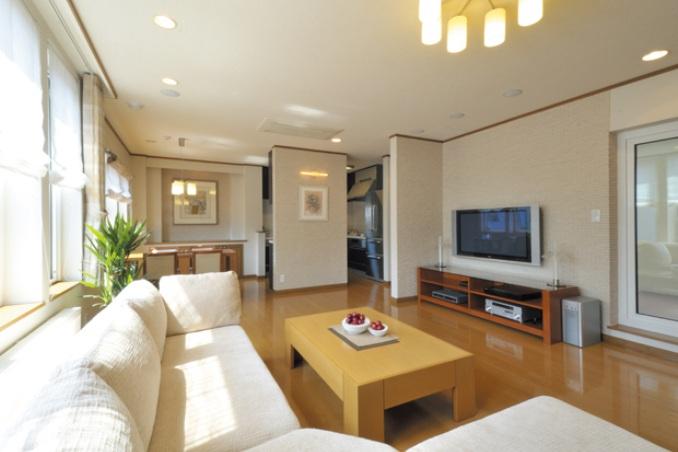 Family gather LDK will space production of the rest there is a feeling of freedom! (Some optional)
家族が集うLDKは解放感があり憩いの空間演出します!(一部オプション)
Same specifications photos (Other introspection)同仕様写真(その他内観) 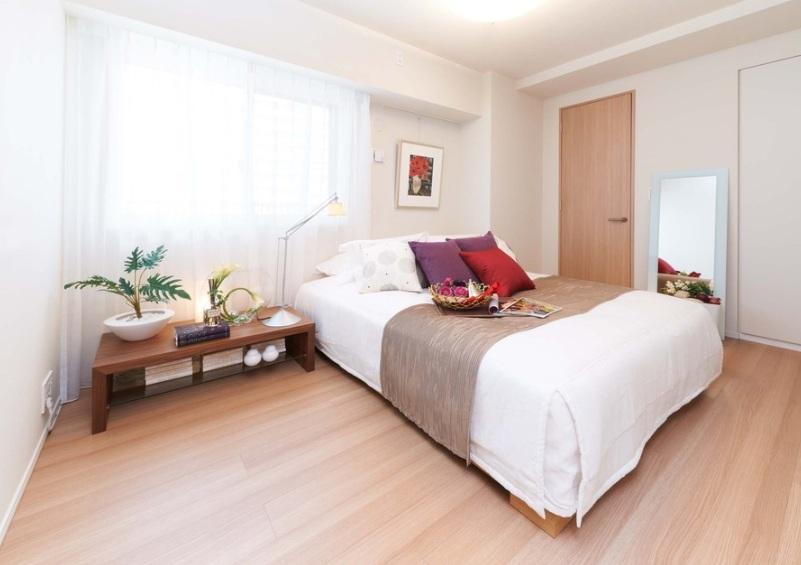 Private space in addition to the storage of the room was also secured! (Some optional)
ゆとりの収納に加えプライベートな空間も確保しました!(一部オプション)
Same specifications photo (kitchen)同仕様写真(キッチン) 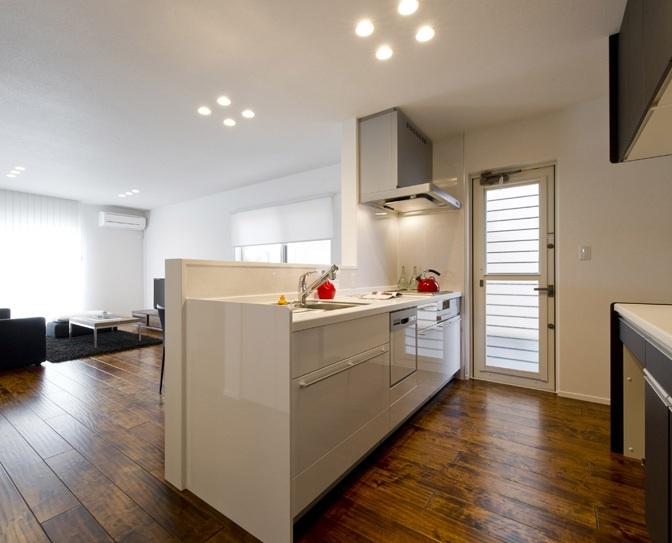 It has the advantage of cooking while conversation with everyone in the family can be, It is rapidly gaining popularity. (Some optional)
料理をしながら家族のみんなで会話が出来るというメリットがあり、人気急上昇中です。(一部オプション)
Same specifications photo (bathroom)同仕様写真(浴室) 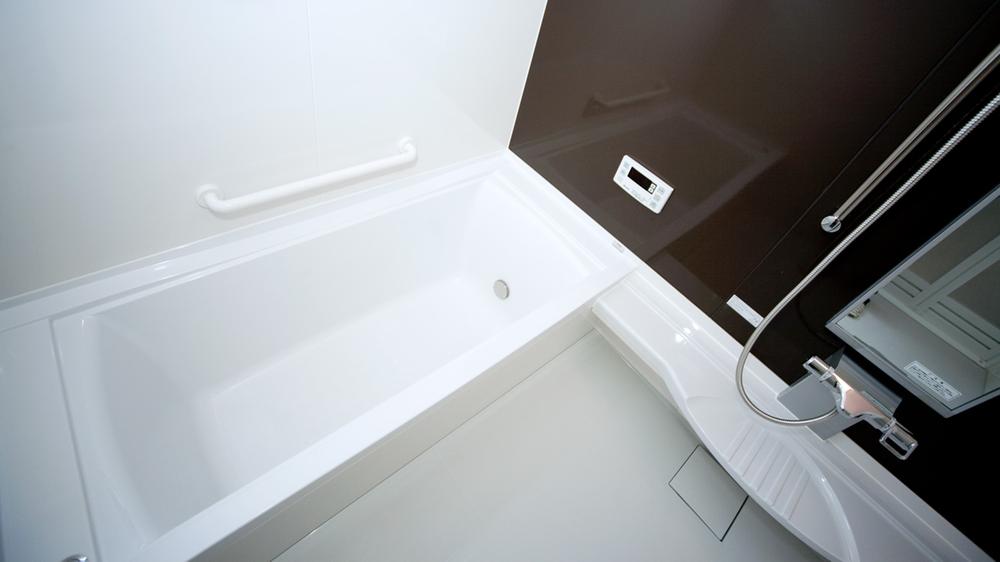 "Spacious want to spend the bus time." "I want to refresh heal the fatigue of the day", etc., The whole family of the healing space!
「ゆったりとしたバスタイムを過ごしたい」「一日の疲れを癒しリフレッシュしたい」など、家族みんなの癒し空間!
Local appearance photo現地外観写真 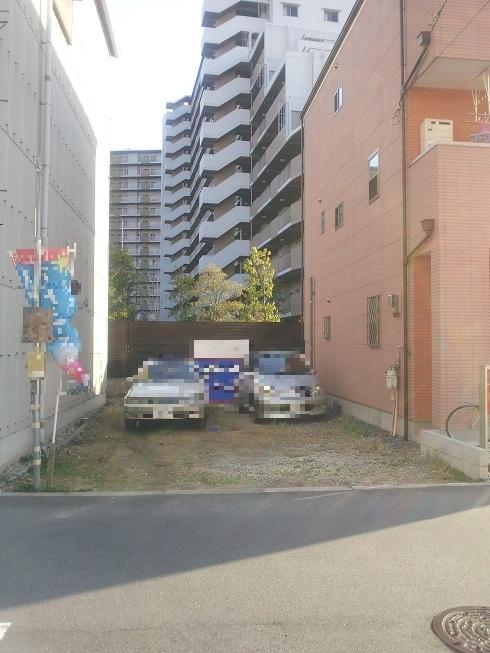 Local (February 2013) Shooting
現地(2013年2月)撮影
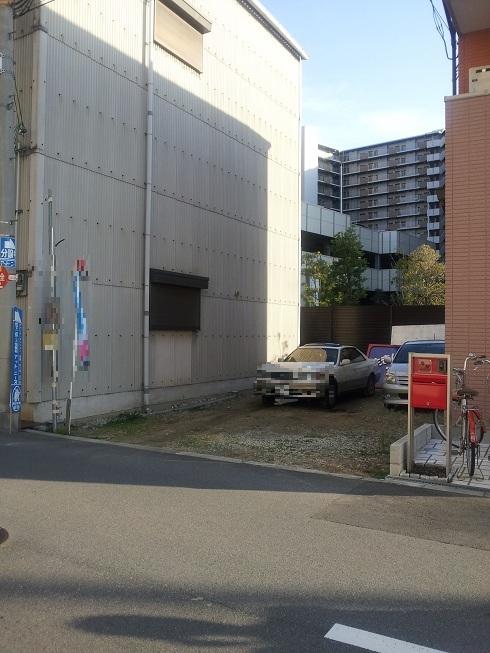 Local (February 2013) Shooting
現地(2013年2月)撮影
Local photos, including front road前面道路含む現地写真 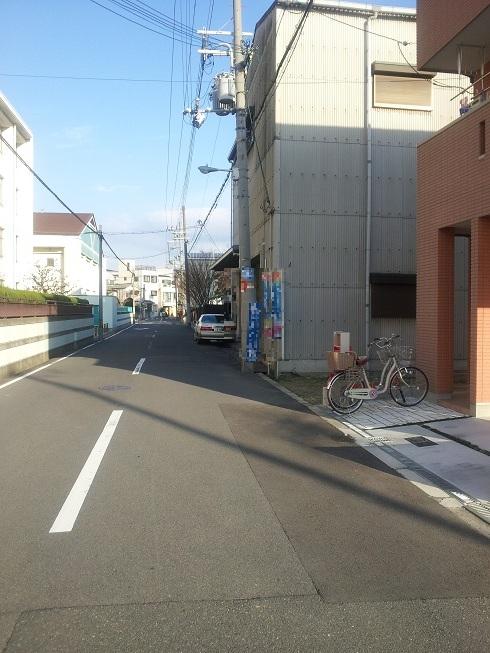 Width on the north side 6.5m
北側に幅員6.5m
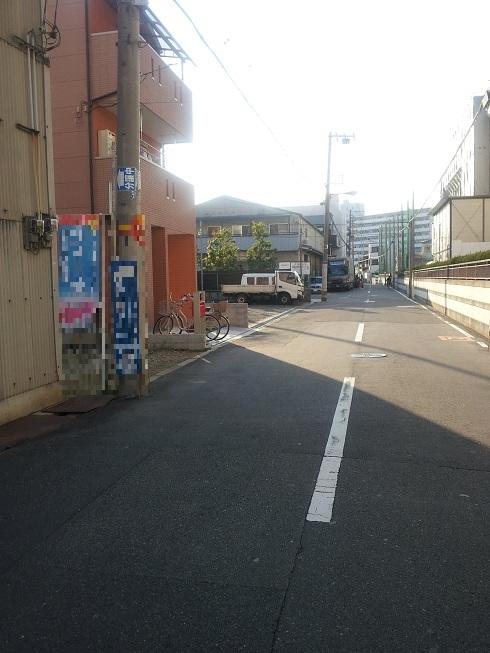 Width on the north side 6.5m
北側に幅員6.5m
Primary school小学校 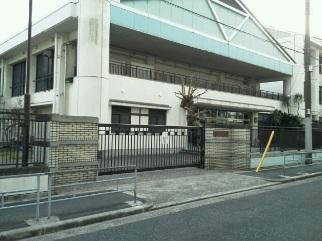 Osaka Municipal Tsurumi Minami elementary school up to 546m Osaka Tsurumi 7-minute walk from the South Elementary School
大阪市立鶴見南小学校まで546m 大阪市立鶴見南小学校まで徒歩7分
Park公園 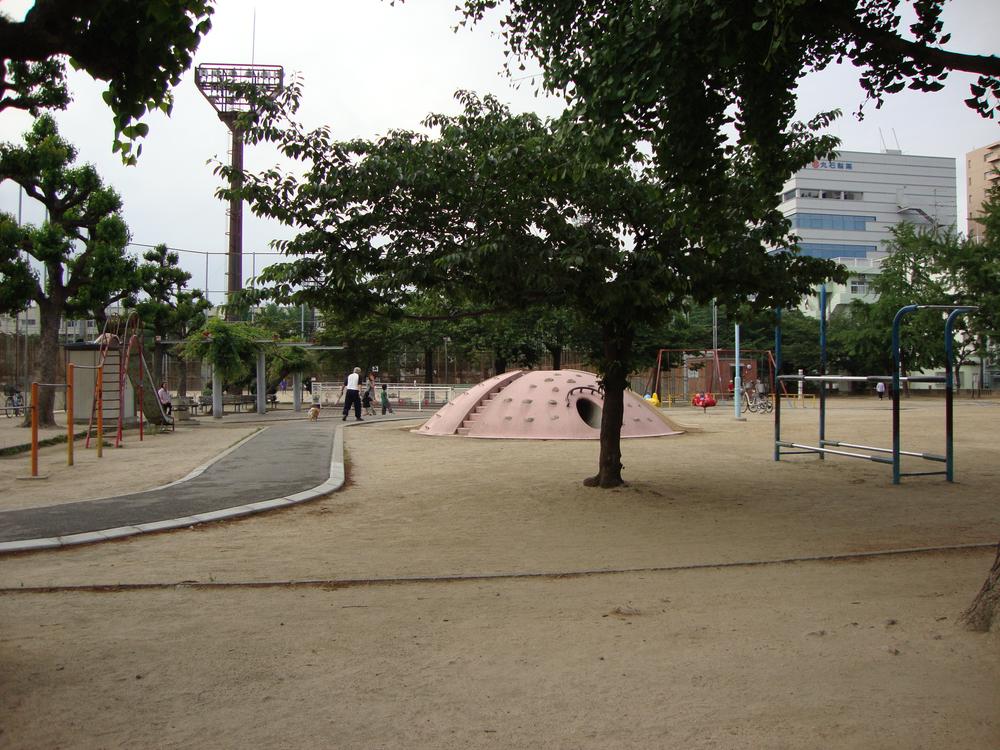 Walk up to 1383m Imazu park to Imazu park 18 minutes
今津公園まで1383m 今津公園まで徒歩18分
Home centerホームセンター 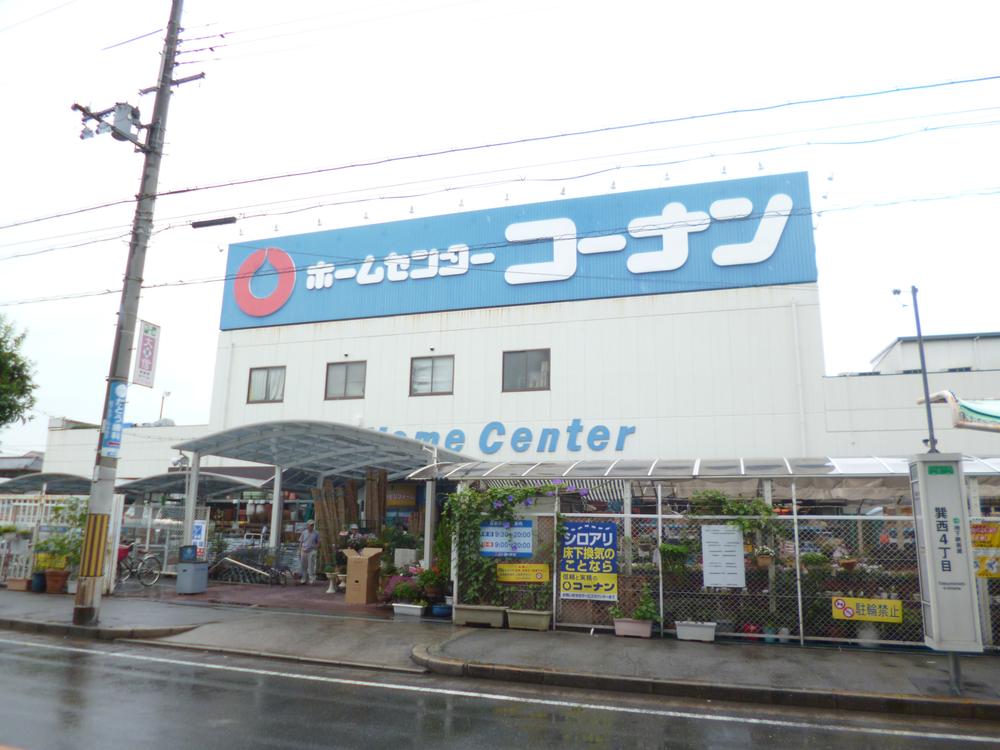 Home improvement Konan in until the ring Hanatenhigashi shop 544m home improvement Konan in the ring Hanatenhigashi store up to 7-minute walk
ホームセンターコーナン内環放出東店まで544m ホームセンターコーナン内環放出東店まで徒歩7分
Drug storeドラッグストア 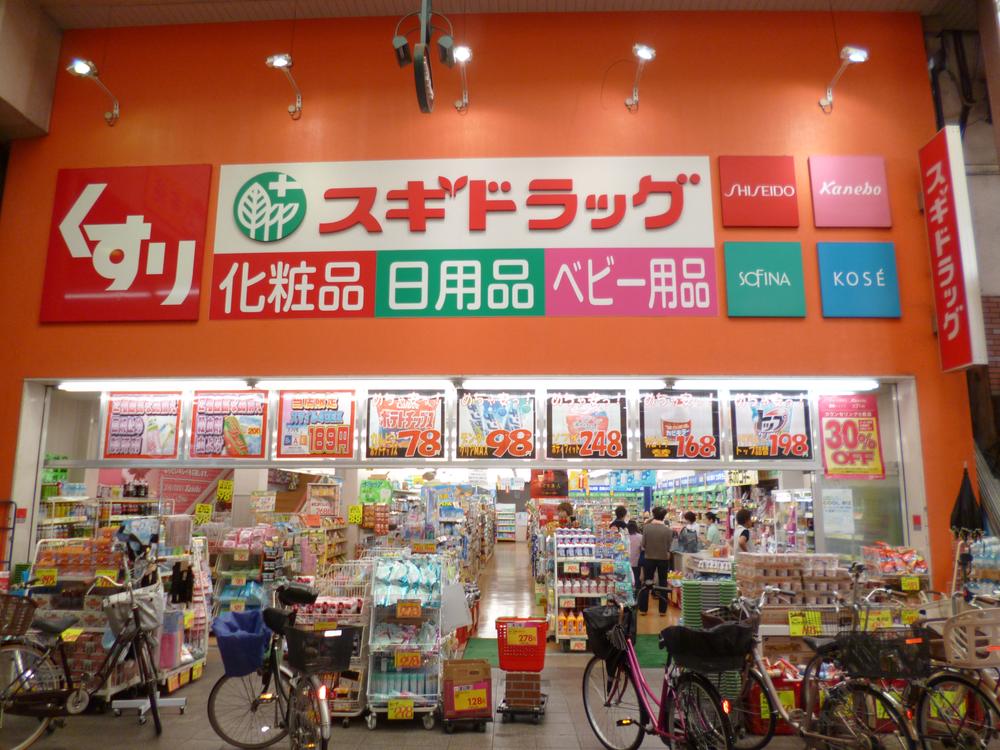 A 12-minute walk from the 918m cedar pharmacy Imafuku Tsurumi shop until cedar pharmacy Imafuku Tsurumi shop
スギ薬局今福鶴見店まで918m スギ薬局今福鶴見店まで徒歩12分
Supermarketスーパー 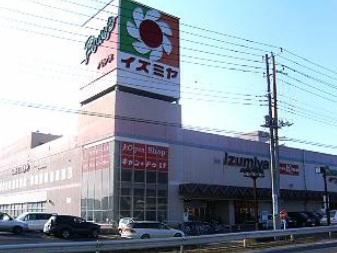 Izumiya until Imafuku shop 1048m Izumiya Imafuku store up to 14 mins
イズミヤ今福店まで1048m イズミヤ今福店まで徒歩14分
Bank銀行 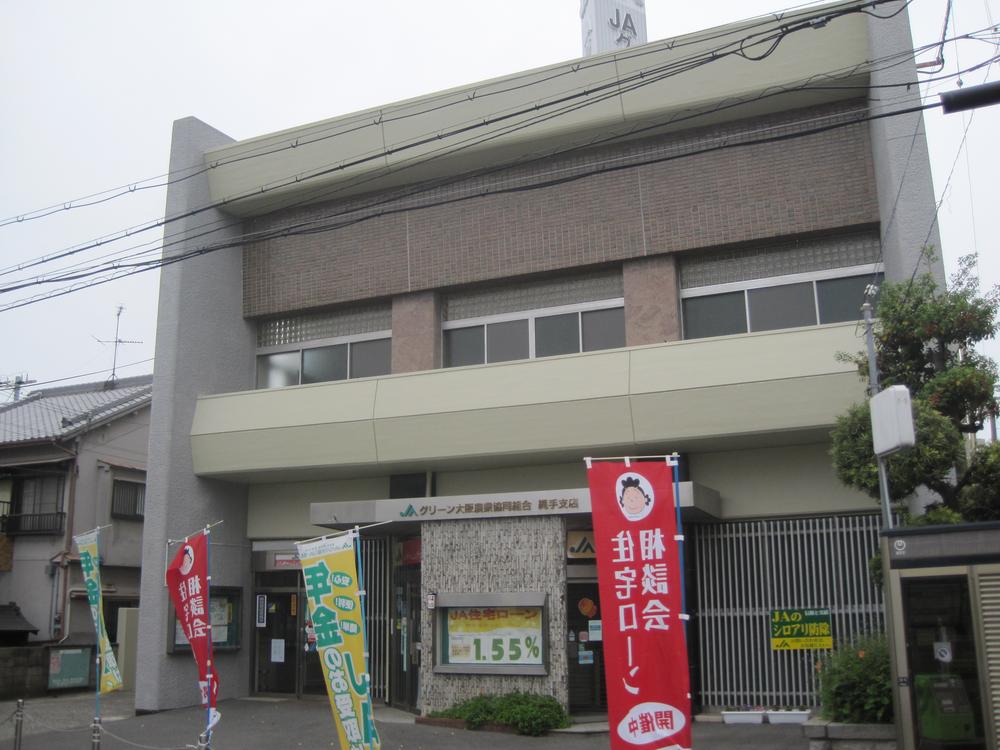 JA Osaka Joto 10-minute walk from the 746m JA Osaka Joto branch to branch
JA大阪市城東支店まで746m JA大阪市城東支店まで徒歩10分
Location
| 
















