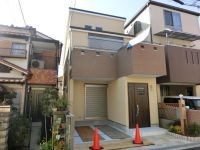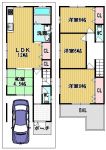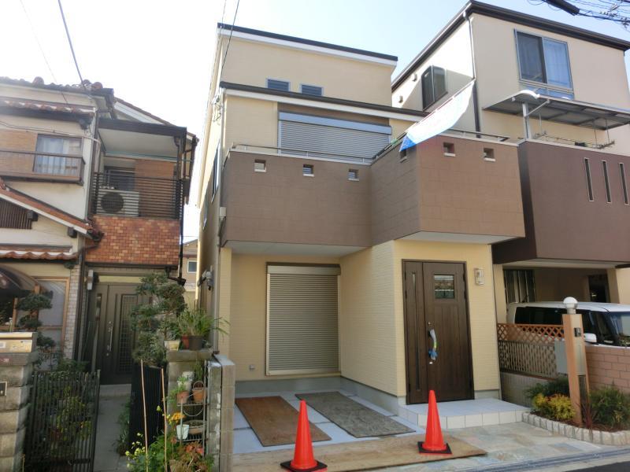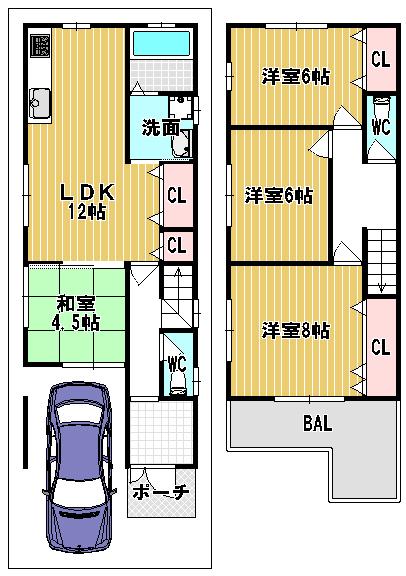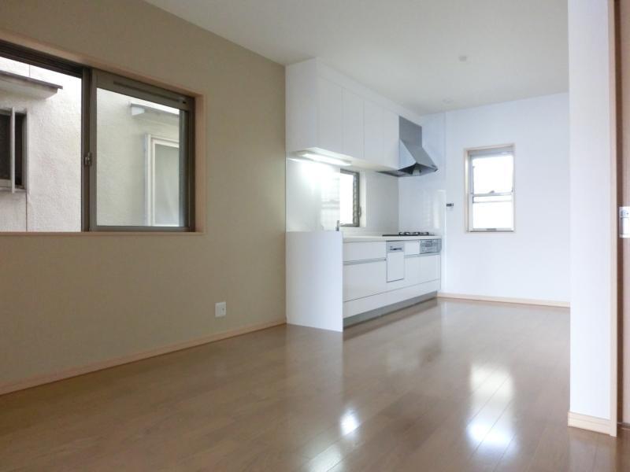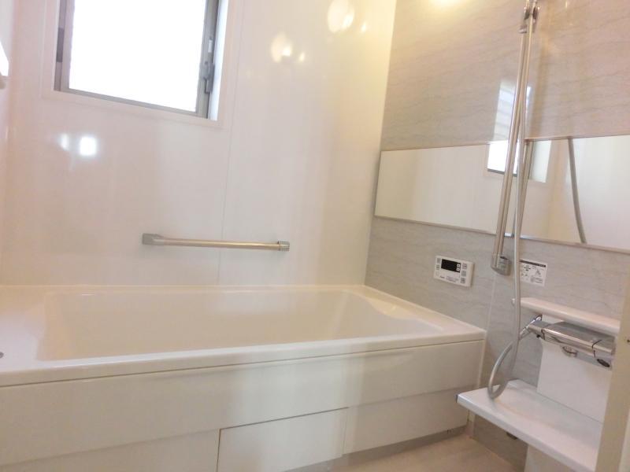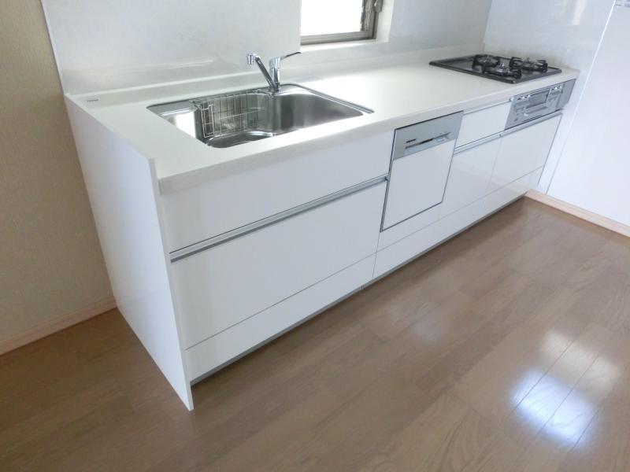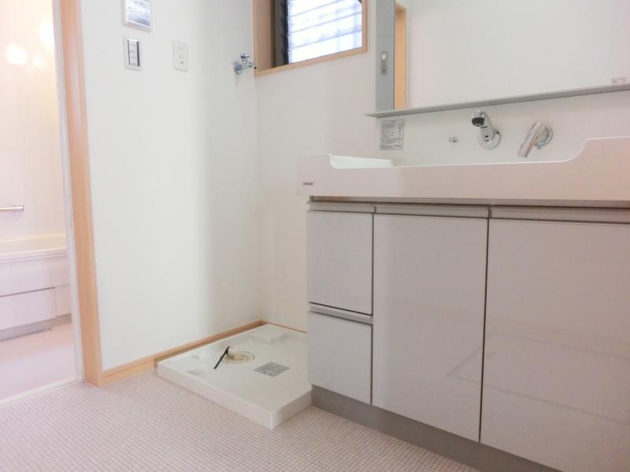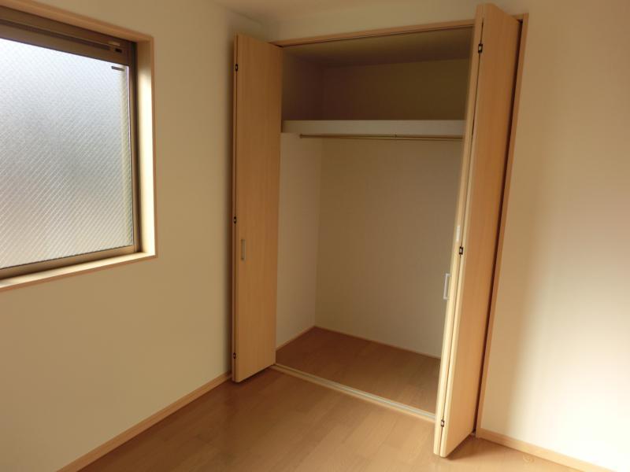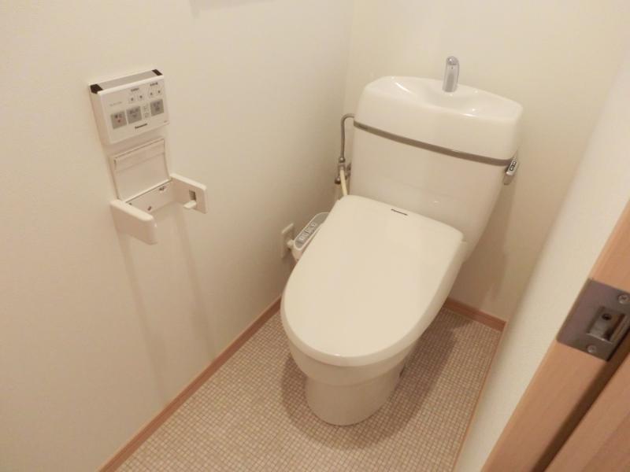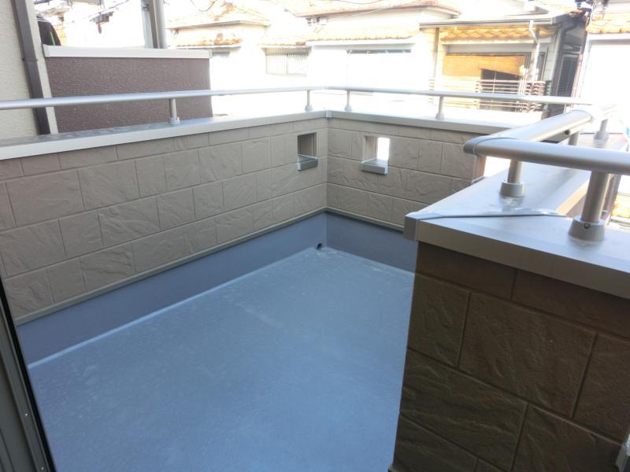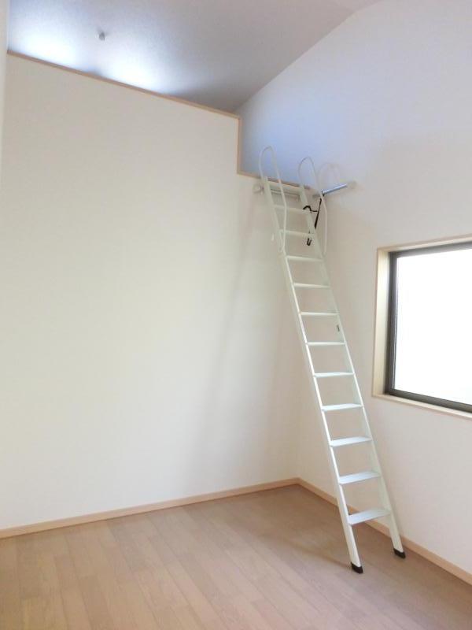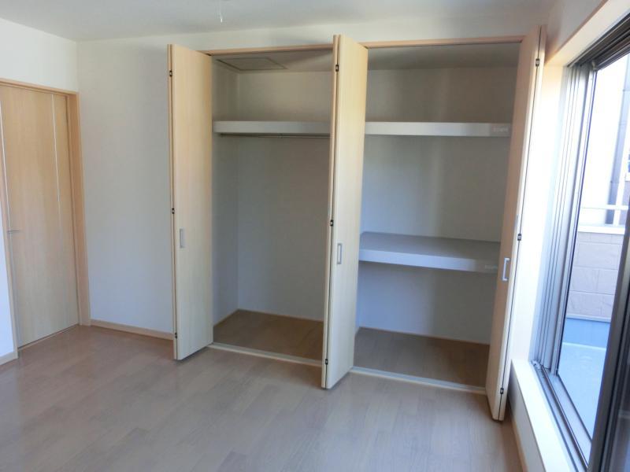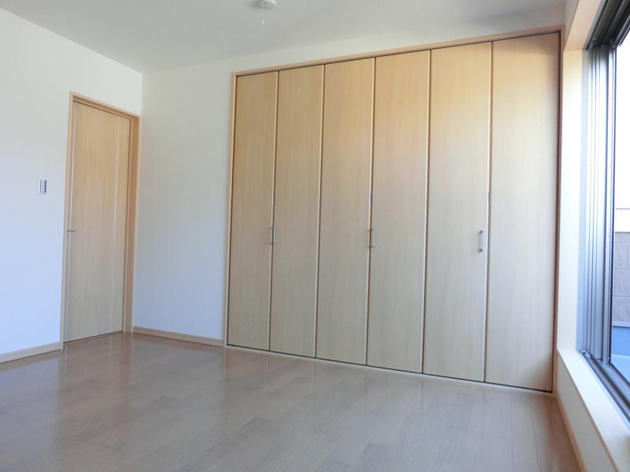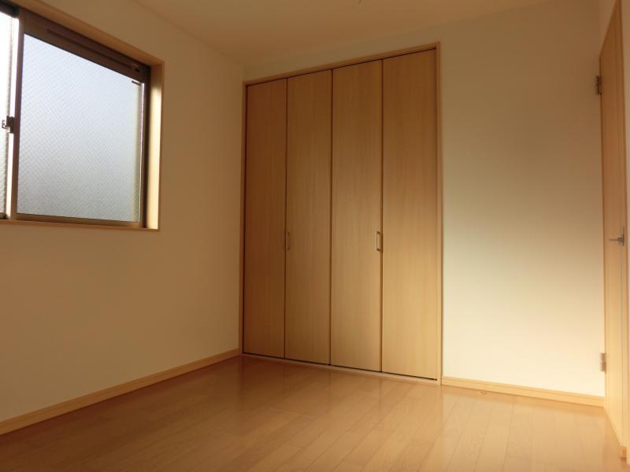|
|
Osaka-shi, Osaka Tsurumi-ku,
大阪府大阪市鶴見区
|
|
Subway Nagahori Tsurumi-ryokuchi Line "Tsurumi Ryokuchi" walk 15 minutes
地下鉄長堀鶴見緑地線「鶴見緑地」歩15分
|
|
☆ It was price change! Possible preview ・ Year residents! Stylish newly built single-family with a loft ☆ Also high feeling of opening a lot of bright room ceiling ☆
☆価格変更しました!内覧可能・年内入居!ロフト付きのおしゃれな新築一戸建て☆天井も高く開放感たっぷりの明るい室内☆
|
|
Immediate Available, 2 along the line more accessible, System kitchen, Bathroom Dryer, A quiet residential area, Around traffic fewer, Barrier-free, Bathroom 1 tsubo or more, 2-story, Dish washing dryer, City gas
即入居可、2沿線以上利用可、システムキッチン、浴室乾燥機、閑静な住宅地、周辺交通量少なめ、バリアフリー、浴室1坪以上、2階建、食器洗乾燥機、都市ガス
|
Features pickup 特徴ピックアップ | | Immediate Available / 2 along the line more accessible / System kitchen / Bathroom Dryer / A quiet residential area / Around traffic fewer / Barrier-free / Bathroom 1 tsubo or more / 2-story / Dish washing dryer / City gas 即入居可 /2沿線以上利用可 /システムキッチン /浴室乾燥機 /閑静な住宅地 /周辺交通量少なめ /バリアフリー /浴室1坪以上 /2階建 /食器洗乾燥機 /都市ガス |
Event information イベント情報 | | Open Room (Please be sure to ask in advance) schedule / During the public time / 9:00 ~ 21:00 オープンルーム(事前に必ずお問い合わせください)日程/公開中時間/9:00 ~ 21:00 |
Price 価格 | | 28.8 million yen 2880万円 |
Floor plan 間取り | | 4LDK 4LDK |
Units sold 販売戸数 | | 1 units 1戸 |
Land area 土地面積 | | 79.49 sq m (24.04 tsubo) (Registration) 79.49m2(24.04坪)(登記) |
Building area 建物面積 | | 89.91 sq m (27.19 tsubo) (Registration) 89.91m2(27.19坪)(登記) |
Driveway burden-road 私道負担・道路 | | Nothing, East 4m width 無、東4m幅 |
Completion date 完成時期(築年月) | | September 2012 2012年9月 |
Address 住所 | | Osaka-shi, Osaka Tsurumi-ku, Yasuda 4 大阪府大阪市鶴見区安田4 |
Traffic 交通 | | Subway Nagahori Tsurumi-ryokuchi Line "Tsurumi Ryokuchi" walk 15 minutes
Subway Nagahori Tsurumi-ryokuchi Line "Kadoma south" walk 15 minutes
Subway Nagahori Tsurumi-ryokuchi Line "Yokozutsumi" walk 20 minutes 地下鉄長堀鶴見緑地線「鶴見緑地」歩15分
地下鉄長堀鶴見緑地線「門真南」歩15分
地下鉄長堀鶴見緑地線「横堤」歩20分
|
Related links 関連リンク | | [Related Sites of this company] 【この会社の関連サイト】 |
Contact お問い合せ先 | | TEL: 0800-603-7202 [Toll free] mobile phone ・ Also available from PHS
Caller ID is not notified
Please contact the "saw SUUMO (Sumo)"
If it does not lead, If the real estate company TEL:0800-603-7202【通話料無料】携帯電話・PHSからもご利用いただけます
発信者番号は通知されません
「SUUMO(スーモ)を見た」と問い合わせください
つながらない方、不動産会社の方は
|
Building coverage, floor area ratio 建ぺい率・容積率 | | 60% ・ 200% 60%・200% |
Time residents 入居時期 | | Immediate available 即入居可 |
Land of the right form 土地の権利形態 | | Ownership 所有権 |
Structure and method of construction 構造・工法 | | Wooden 2-story (framing method) 木造2階建(軸組工法) |
Overview and notices その他概要・特記事項 | | Facilities: Public Water Supply, This sewage, City gas, Parking: Garage 設備:公営水道、本下水、都市ガス、駐車場:車庫 |
Company profile 会社概要 | | <Mediation> governor of Osaka Prefecture (1) No. 052468 Century 21 Proud Real Estate Sales Co., Ltd. Yubinbango536-0001 Osaka Joto-ku, Furuichi 3-15-6 <仲介>大阪府知事(1)第052468号センチュリー21プラウド不動産販売(株)〒536-0001 大阪府大阪市城東区古市3-15-6 |
