New Homes » Kansai » Osaka prefecture » Yodogawa
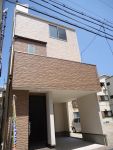 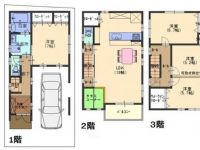
| | Osaka-shi, Osaka Yodogawa 大阪府大阪市淀川区 |
| Subway Midosuji Line "Nishinakajima southern" walk 5 minutes 地下鉄御堂筋線「西中島南方」歩5分 |
| Facing south! Sky balcony! Walk-in closet complete! Convenient station a 6-minute walk to school children! 南向き!スカイバルコニー付き!ウォークインクローゼット完備!お子様の通学に便利な駅徒歩6分! |
| ※ Yodogawa a 2-minute walk away-out riverbed! jogging, You can enjoy, such as a holiday stroll. ※ Yodogawa also looks fireworks. ※ Free design ※ Convenient access to Umeda! ※淀川河川敷きまで徒歩2分!ジョギング、散歩など休日を満喫できます。※淀川花火も見えます。※自由設計※梅田までアクセス便利! |
Features pickup 特徴ピックアップ | | Immediate Available / 2 along the line more accessible / LDK18 tatami mats or more / Facing south / System kitchen / Bathroom Dryer / Flat to the station / Face-to-face kitchen / Toilet 2 places / Double-glazing / The window in the bathroom / TV monitor interphone / Ventilation good / All living room flooring / Dish washing dryer / Walk-in closet / Water filter / Three-story or more / Living stairs / City gas / Fireworks viewing / roof balcony / Flat terrain 即入居可 /2沿線以上利用可 /LDK18畳以上 /南向き /システムキッチン /浴室乾燥機 /駅まで平坦 /対面式キッチン /トイレ2ヶ所 /複層ガラス /浴室に窓 /TVモニタ付インターホン /通風良好 /全居室フローリング /食器洗乾燥機 /ウォークインクロゼット /浄水器 /3階建以上 /リビング階段 /都市ガス /花火大会鑑賞 /ルーフバルコニー /平坦地 | Event information イベント情報 | | Open House (Please make a reservation beforehand) schedule / Every Saturday, Sunday and public holidays time / 10:00 ~ 17:00 There is a local model house with Sky balcony! Also BBQ and Yodogawa fireworks with your family in the summer you can visit from the home of Sky balcony. Because there is a two-compartment vacant lot (limited time only), Please tell it is what with your hope Floor. オープンハウス(事前に必ず予約してください)日程/毎週土日祝時間/10:00 ~ 17:00スカイバルコニー付きの現地モデルハウスがございます!夏にはご家族でBBQや淀川花火大会も我が家のスカイバルコニーから見学できます。2区画更地(期間限定)がございますので、希望間取りをなんなりとお申し付け下さい。 | Price 価格 | | 31,800,000 yen 3180万円 | Floor plan 間取り | | 4LDK 4LDK | Units sold 販売戸数 | | 1 units 1戸 | Total units 総戸数 | | 3 units 3戸 | Land area 土地面積 | | 65.86 sq m (19.92 tsubo) (Registration) 65.86m2(19.92坪)(登記) | Building area 建物面積 | | 101.45 sq m (30.68 tsubo) (Registration) 101.45m2(30.68坪)(登記) | Driveway burden-road 私道負担・道路 | | Nothing, South 4m width (contact the road width 5.6m) 無、南4m幅(接道幅5.6m) | Completion date 完成時期(築年月) | | January 2013 2013年1月 | Address 住所 | | Osaka-shi, Osaka Yodogawa Nishinakajima 1-2-3 大阪府大阪市淀川区西中島1-2-3 | Traffic 交通 | | Subway Midosuji Line "Nishinakajima southern" walk 5 minutes
Hankyu Kyoto Line "southern" walk 7 minutes 地下鉄御堂筋線「西中島南方」歩5分
阪急京都線「南方」歩7分
| Related links 関連リンク | | [Related Sites of this company] 【この会社の関連サイト】 | Person in charge 担当者より | | [Regarding this property.] There is a model house, but we will meet since the two-compartment vacant lot to the diverse needs. 【この物件について】モデルハウスがございますが2区画更地なので多様なニーズにお応え致します。 | Contact お問い合せ先 | | TEL: 072-258-0888 Please inquire as "saw SUUMO (Sumo)" TEL:072-258-0888「SUUMO(スーモ)を見た」と問い合わせください | Building coverage, floor area ratio 建ぺい率・容積率 | | 80% ・ 300% 80%・300% | Time residents 入居時期 | | Immediate available 即入居可 | Land of the right form 土地の権利形態 | | Ownership 所有権 | Structure and method of construction 構造・工法 | | Wooden three-story 木造3階建 | Use district 用途地域 | | One dwelling 1種住居 | Other limitations その他制限事項 | | Set-back: already セットバック:済 | Overview and notices その他概要・特記事項 | | Facilities: Public Water Supply, This sewage, City gas, Parking: Garage 設備:公営水道、本下水、都市ガス、駐車場:車庫 | Company profile 会社概要 | | <Mediation> governor of Osaka Prefecture (1) No. 056958 (Ltd.) Life City Yubinbango591-8032 Sakai-shi, Osaka, Kita-ku, Mozuume cho 1-2-6 <仲介>大阪府知事(1)第056958号(株)ライフシティ〒591-8032 大阪府堺市北区百舌鳥梅町1-2-6 |
Local appearance photo現地外観写真 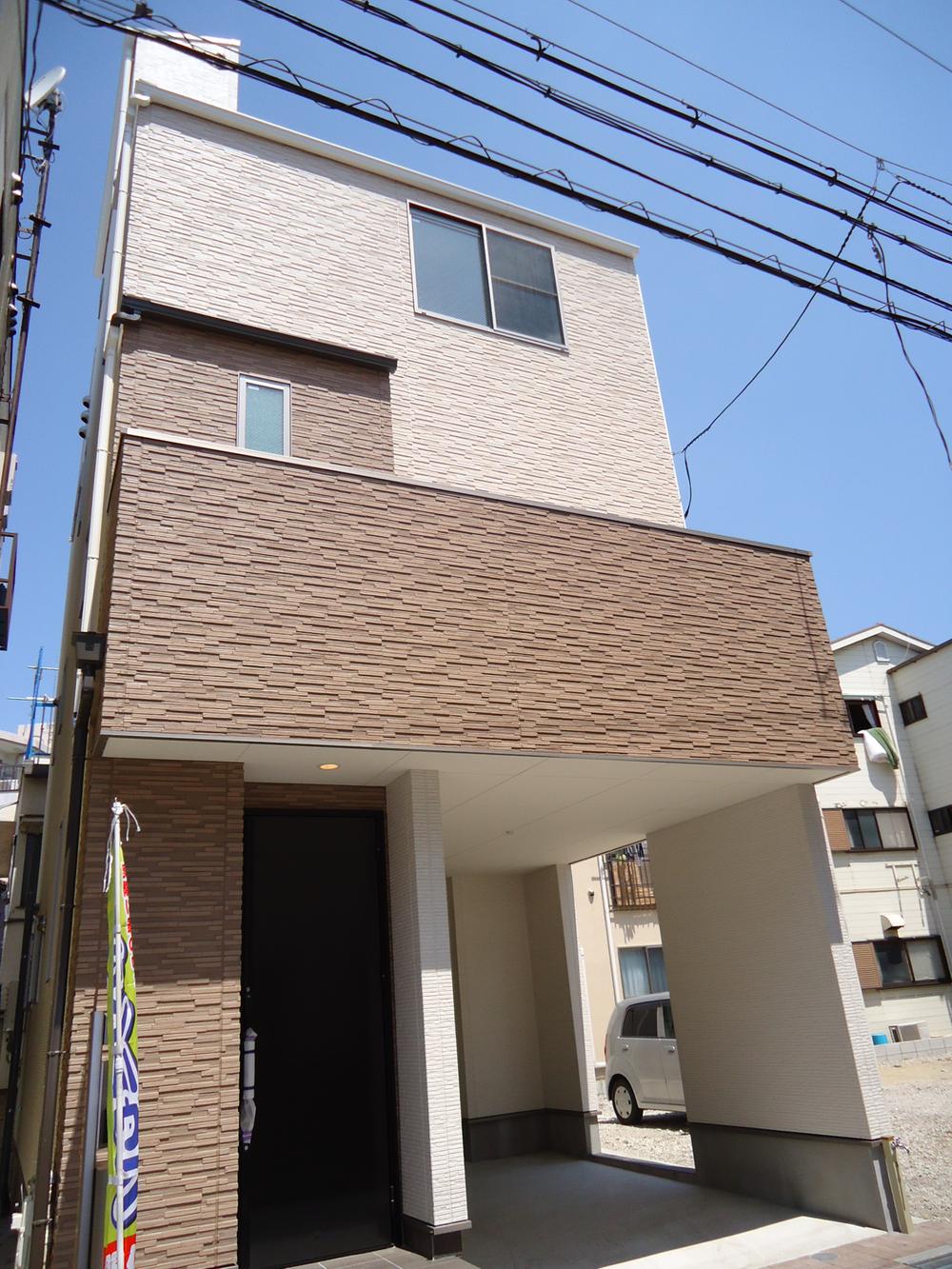 Local (April 2013) shooting local model house
現地(2013年4月)撮影現地モデルハウス
Floor plan間取り図 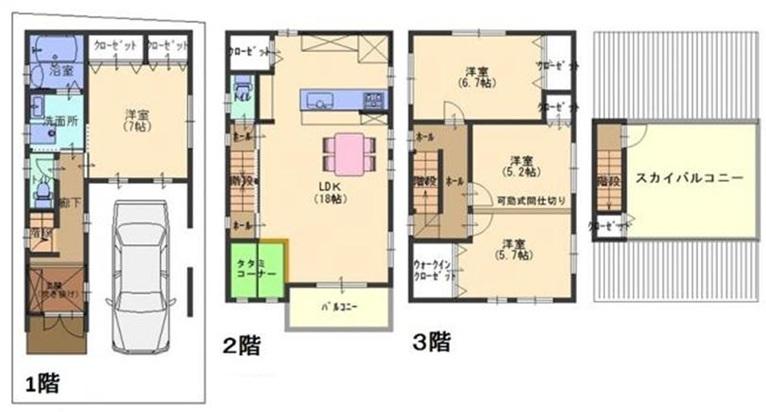 31,800,000 yen, 4LDK, Land area 65.86 sq m , Building area 101.45 sq m Sky balcony and walk-in closet with!
3180万円、4LDK、土地面積65.86m2、建物面積101.45m2 スカイバルコニー及びウォークインクローゼット付き!
Livingリビング 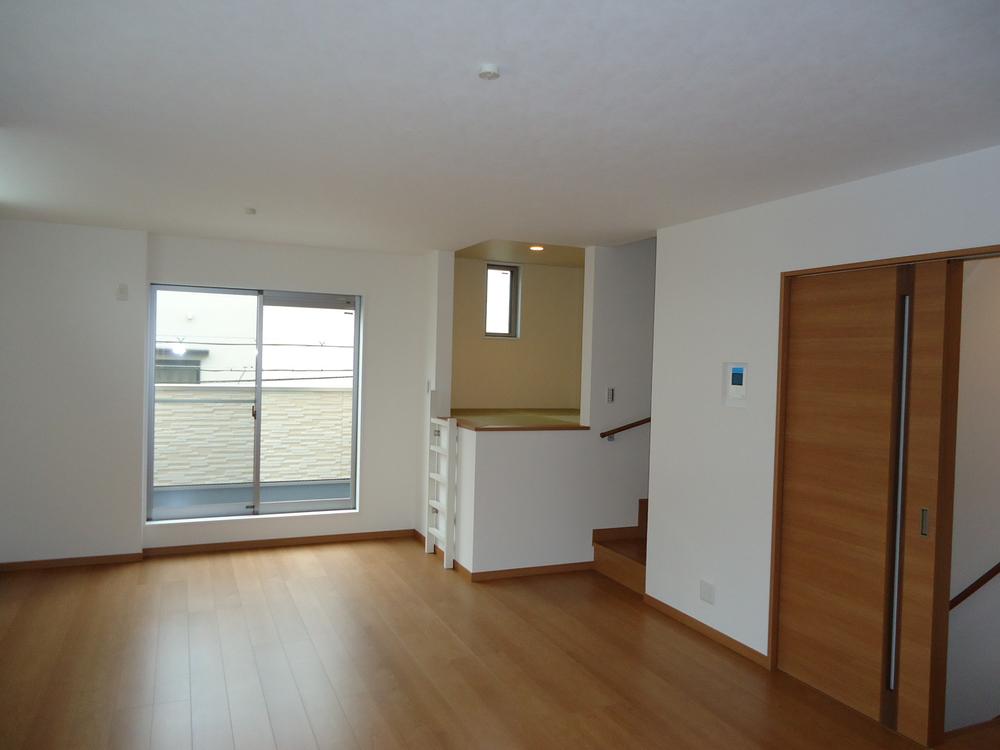 LDK about 18 Pledge (local model house)
LDK約18帖(現地モデルハウス)
Bathroom浴室 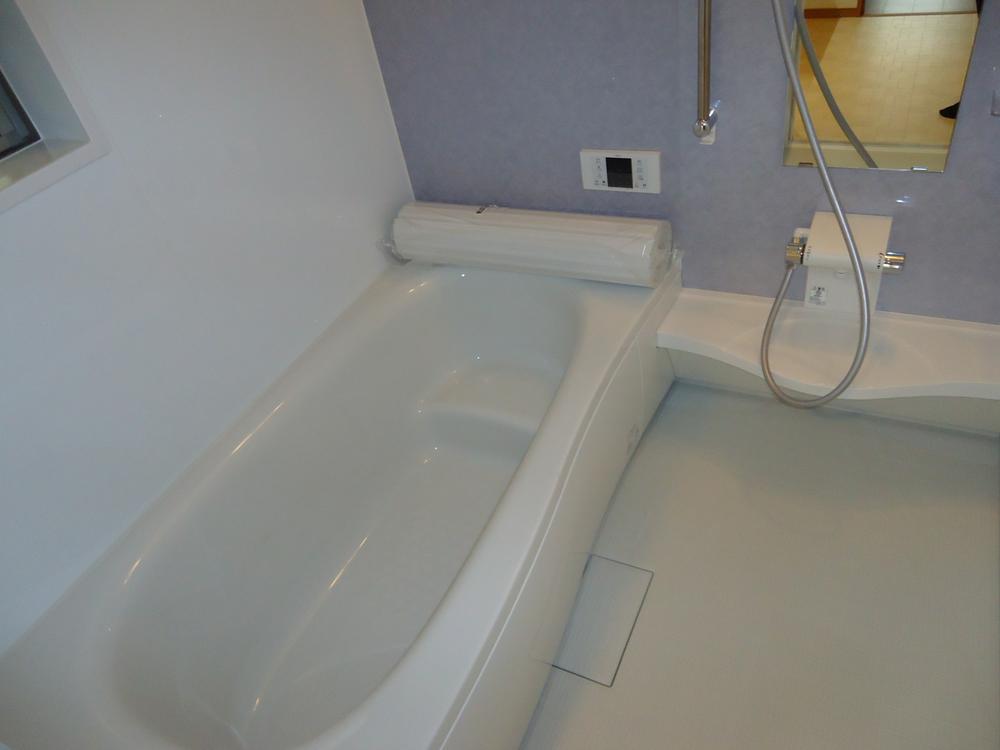 Indoor (February 2013) Shooting
室内(2013年2月)撮影
Kitchenキッチン 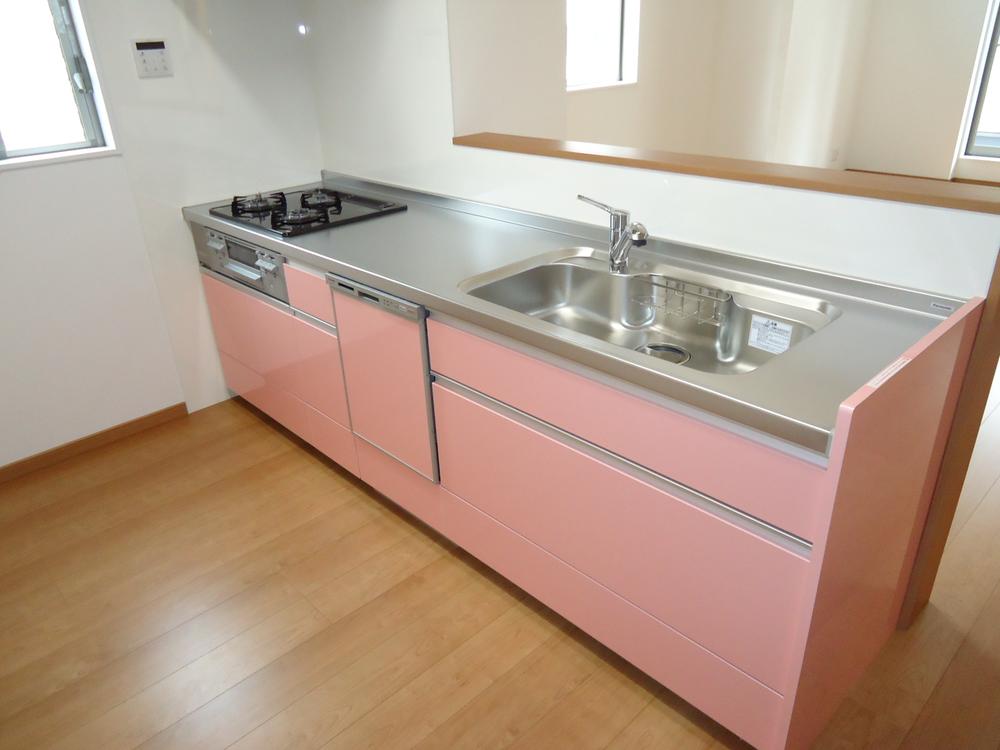 Indoor (February 2013), shooting (construction cases)
室内(2013年2月)撮影(施工例)
Other introspectionその他内観 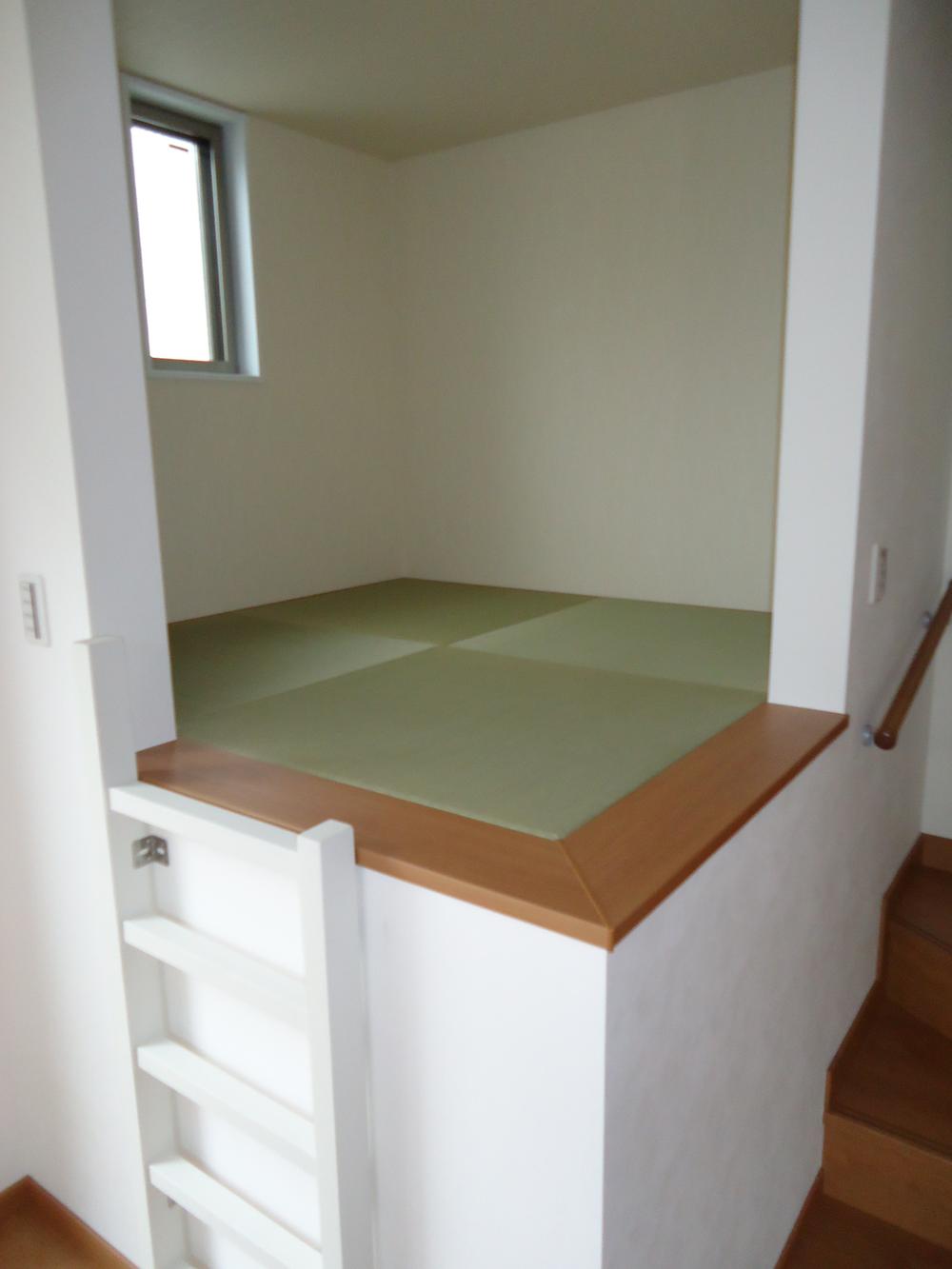 It is a tatami corner of the living room. (Model house photo)
リビングの畳コーナーです。(モデルハウス写真)
Livingリビング 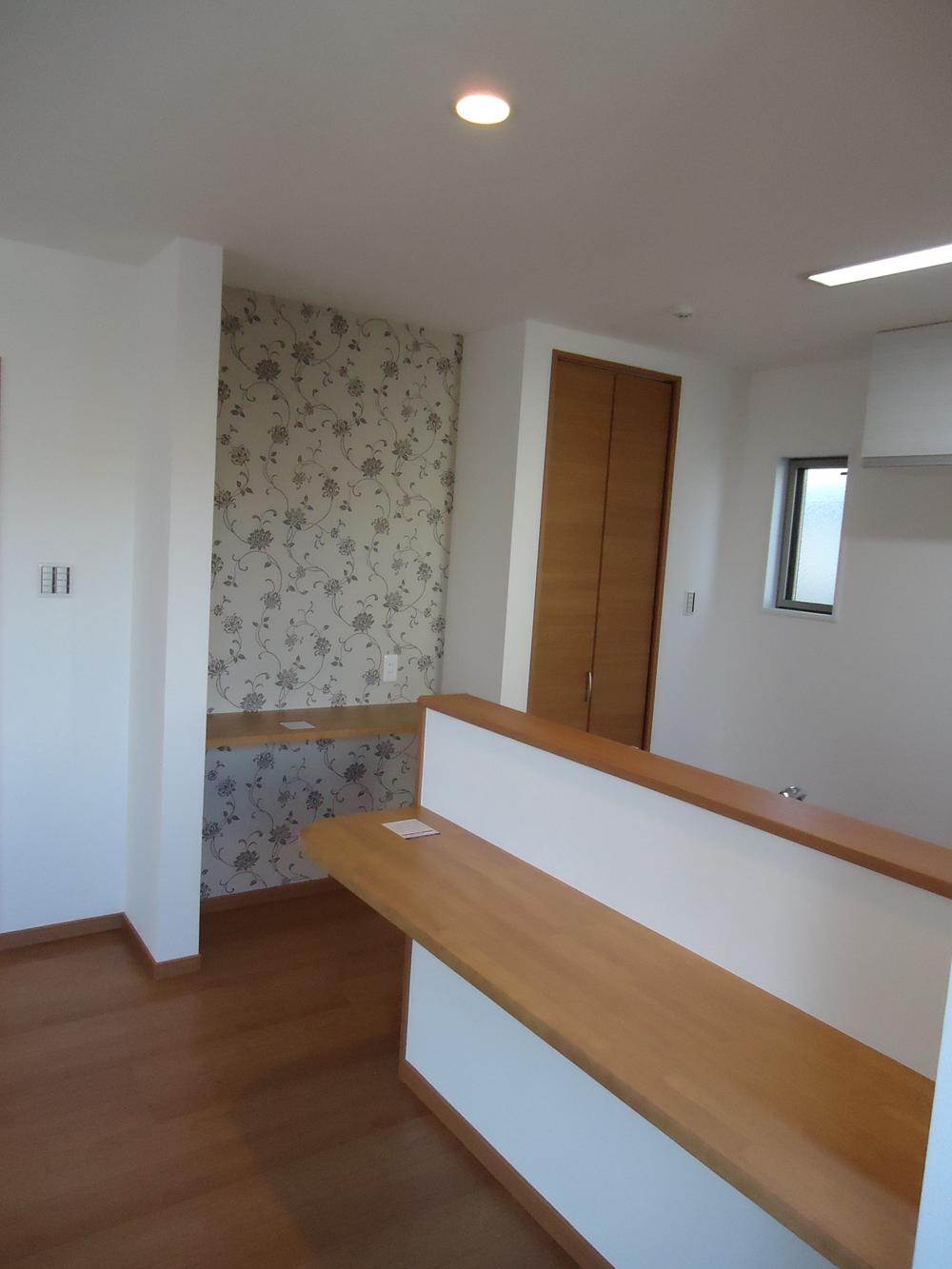 With counter kitchen!
カウンターキッチン付き!
Receipt収納 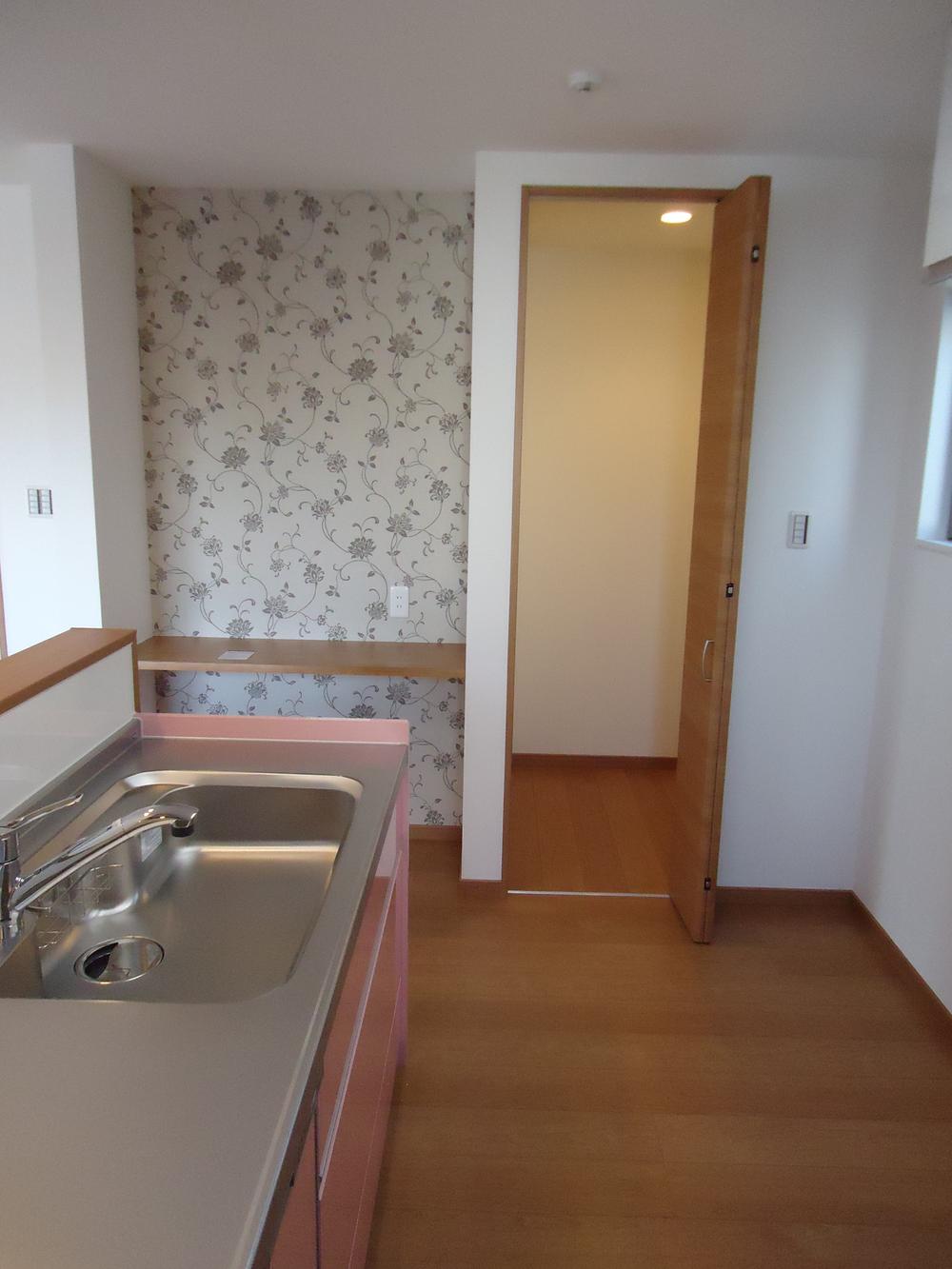 Pantry have in the kitchen next to! It is very convenient!
キッチン横に食品庫有!大変便利です!
Balconyバルコニー 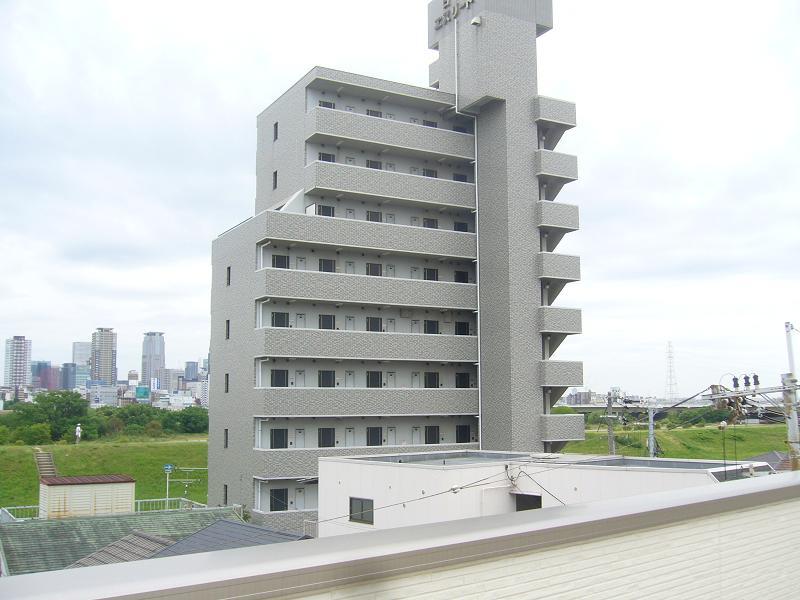 Fireworks You can also watch.
花火も鑑賞できます。
Otherその他 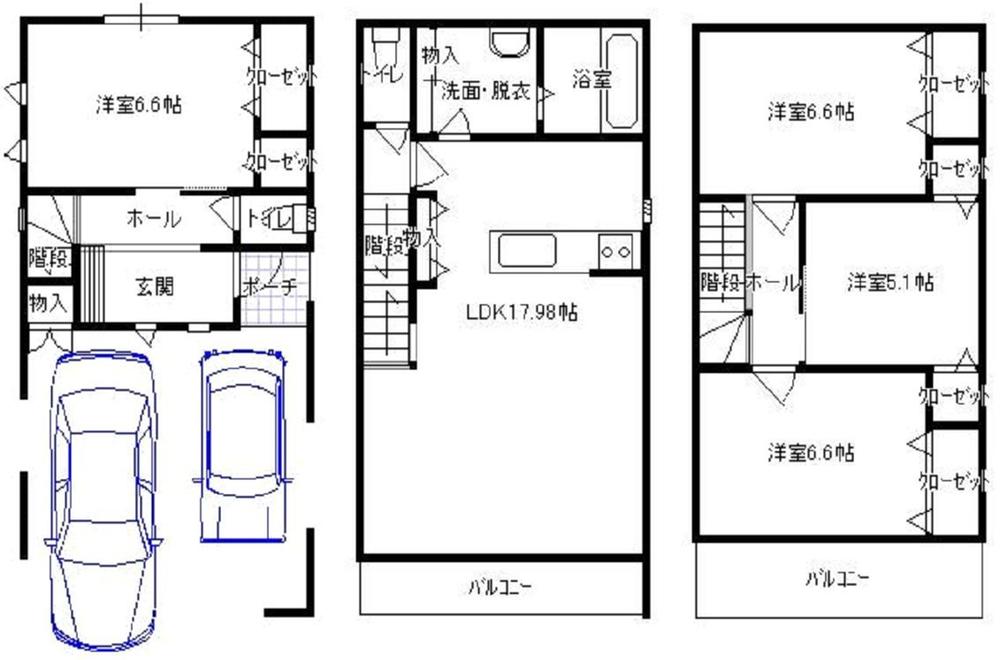 It is a side-by-side parking pattern. From 31.3 million yen.
横並び駐車パターンです。3130万円から。
Balconyバルコニー 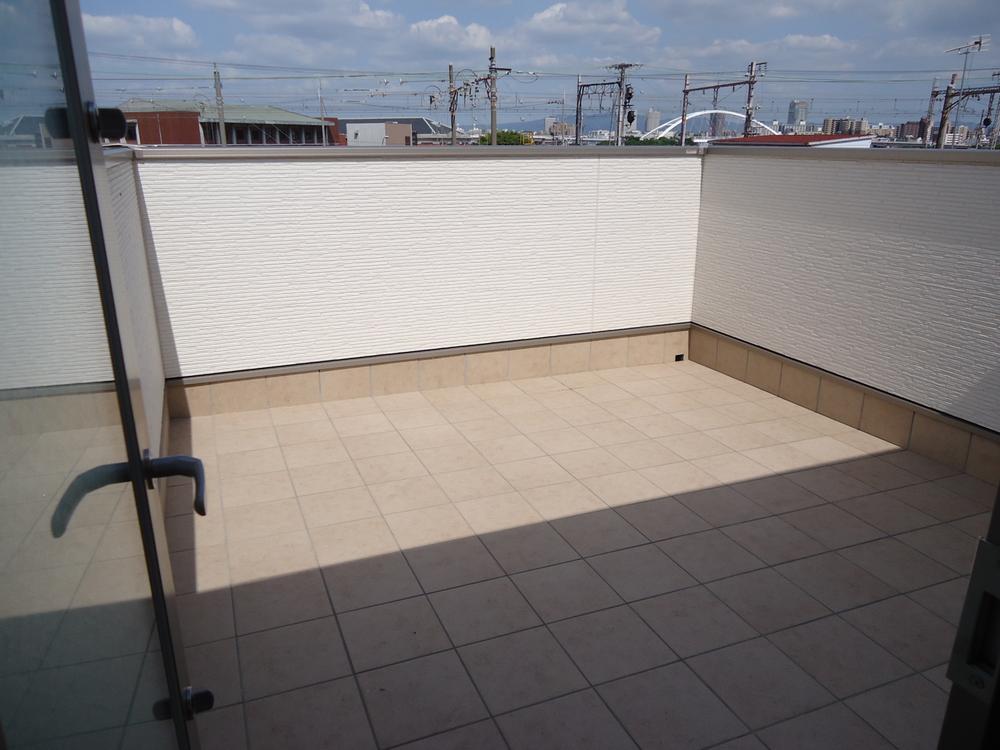 BBQ you can enjoy.
BBQが楽しめます。
Other localその他現地 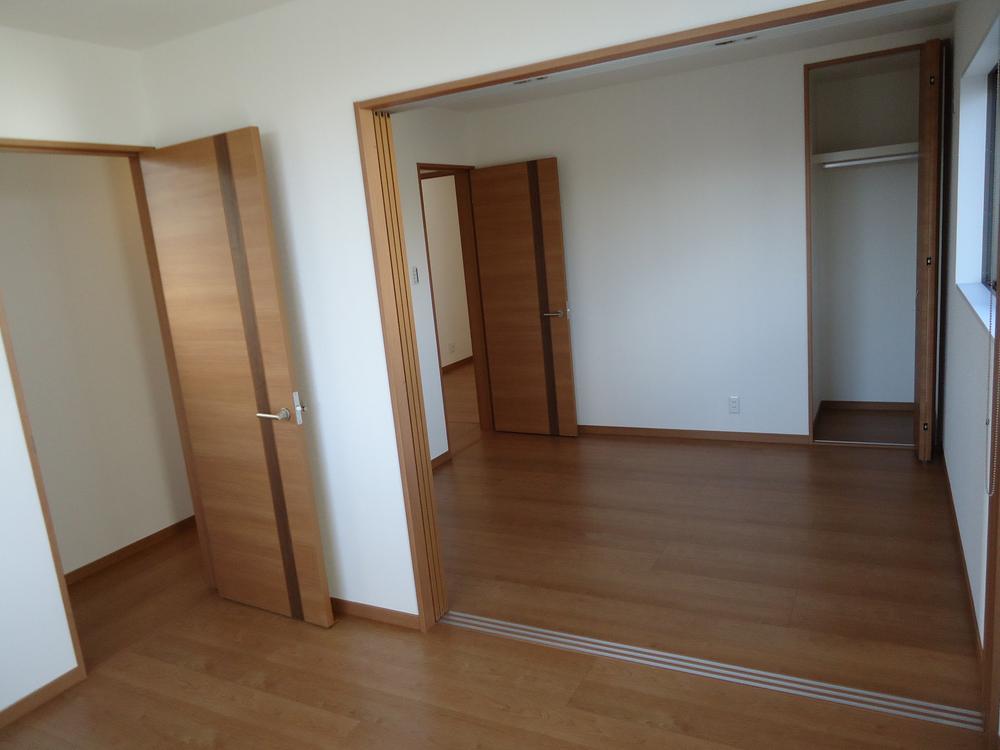 The third floor of the partition door with Western-style
3階の間仕切り扉付き洋室
Receipt収納 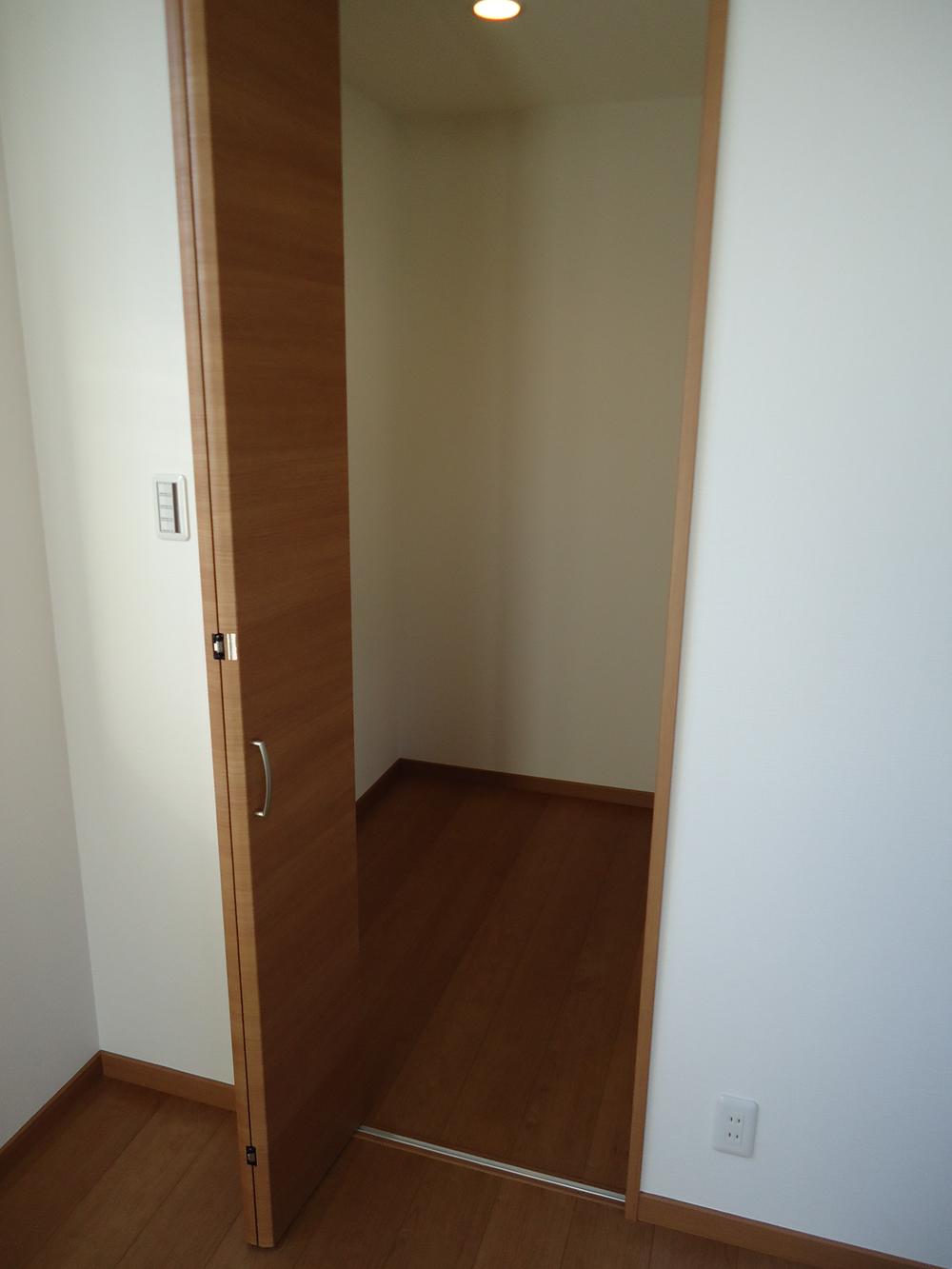 Walk-in closet with!
ウォークインクローゼット付き!
Location
|














