New Homes » Kansai » Osaka prefecture » Yodogawa
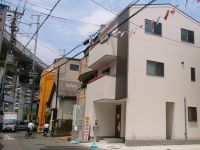 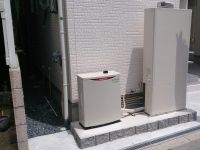
| | Osaka-shi, Osaka Yodogawa 大阪府大阪市淀川区 |
| JR Tozai Line "Kashima" walk 13 minutes JR東西線「加島」歩13分 |
| 2 along the line more accessible, Super close, Facing south, System kitchen, Bathroom Dryer, Yang per good, All room storage, Flat to the station, LDK15 tatami mats or more, Corner lotese-style room, Shaping land, Face-to-face kitchen, Security 2沿線以上利用可、スーパーが近い、南向き、システムキッチン、浴室乾燥機、陽当り良好、全居室収納、駅まで平坦、LDK15畳以上、角地、和室、整形地、対面式キッチン、セキュ |
| ◆ Model house was completed! ! From time to time tours being held ☆ We look forward to your visit! ! (^^) ◆ Parking two Allowed, 2 along the line more accessible, Super close, Facing south, System kitchen, Bathroom Dryer, Yang per good, All room storage, Flat to the station, LDK15 tatami mats or more, Corner lotese-style room, Shaping land, Face-to-face kitchen, Security enhancement, Toilet 2 places, 2-story, 2 or more sides balcony, South balcony, Warm water washing toilet seat, TV with bathroom, Underfloor Storage, The window in the bathroom, TV monitor interphone, Ventilation good, All living room flooring, Dish washing dryer, All room 6 tatami mats or more, Water filter, Three-story or more, Living stairs, City gas, All rooms are two-sided lighting, Maintained sidewalk, Flat terrain, Floor heating ◆モデルハウス完成しました!!随時見学会開催中☆ご来場お待ちしております!!(^^)◆駐車2台可、2沿線以上利用可、スーパーが近い、南向き、システムキッチン、浴室乾燥機、陽当り良好、全居室収納、駅まで平坦、LDK15畳以上、角地、和室、整形地、対面式キッチン、セキュリティ充実、トイレ2ヶ所、2階建、2面以上バルコニー、南面バルコニー、温水洗浄便座、TV付浴室、床下収納、浴室に窓、TVモニタ付インターホン、通風良好、全居室フローリング、食器洗乾燥機、全居室6畳以上、浄水器、3階建以上、リビング階段、都市ガス、全室2面採光、整備された歩道、平坦地、床暖房 |
Features pickup 特徴ピックアップ | | 2 along the line more accessible / Super close / Facing south / System kitchen / Bathroom Dryer / Yang per good / All room storage / Flat to the station / LDK15 tatami mats or more / Corner lot / Japanese-style room / Shaping land / Face-to-face kitchen / Security enhancement / Toilet 2 places / 2-story / 2 or more sides balcony / South balcony / Warm water washing toilet seat / TV with bathroom / Underfloor Storage / The window in the bathroom / TV monitor interphone / Ventilation good / All living room flooring / Dish washing dryer / All room 6 tatami mats or more / Water filter / Three-story or more / Living stairs / City gas / All rooms are two-sided lighting / Maintained sidewalk / Flat terrain / Floor heating 2沿線以上利用可 /スーパーが近い /南向き /システムキッチン /浴室乾燥機 /陽当り良好 /全居室収納 /駅まで平坦 /LDK15畳以上 /角地 /和室 /整形地 /対面式キッチン /セキュリティ充実 /トイレ2ヶ所 /2階建 /2面以上バルコニー /南面バルコニー /温水洗浄便座 /TV付浴室 /床下収納 /浴室に窓 /TVモニタ付インターホン /通風良好 /全居室フローリング /食器洗乾燥機 /全居室6畳以上 /浄水器 /3階建以上 /リビング階段 /都市ガス /全室2面採光 /整備された歩道 /平坦地 /床暖房 | Event information イベント情報 | | Open House (Please be sure to ask in advance) time / 12:00 ~ 17:30 every Sat. ・ Sunday, Holidays 12:00 ~ 17:30 is the ongoing open house! Venue or our flyer, Located in the upper left corner of the home page top screen, Please refer to the "latest ads" (^^) when the location is hard to understand the other please feel free to contact us, Similar properties, etc., Stocks'll properties many tour. Also, Housing loan, Replacement, Consultation of the assessment, etc. are also available at any time (^^) experienced staff so that we can assist you with full force, Please rest assured. オープンハウス(事前に必ずお問い合わせください)時間/12:00 ~ 17:30毎週土・日曜日、祝日の12:00 ~ 17:30はオープンハウス実施中です!開催地は弊社チラシか、ホームページトップ画面の左上にございます、『最新の広告』をご覧ください(^^)場所が分かりにくい際はお気軽にお問合わせくださいその他、類似物件等、見学いただける物件多数取り揃えております。また、住宅ローン、買い替え、査定等のご相談も随時承っております(^^)経験豊富なスタッフが全力でサポートさせていただきますので、ご安心下さい。 | Price 価格 | | 24,800,000 yen ~ 27,800,000 yen 2480万円 ~ 2780万円 | Floor plan 間取り | | 4LDK 4LDK | Units sold 販売戸数 | | 4 units 4戸 | Land area 土地面積 | | 56.5 sq m ~ 57.11 sq m (17.09 tsubo ~ 17.27 tsubo) (Registration) 56.5m2 ~ 57.11m2(17.09坪 ~ 17.27坪)(登記) | Building area 建物面積 | | 98.06 sq m ~ 111.16 sq m (29.66 tsubo ~ 33.62 tsubo) (Registration) 98.06m2 ~ 111.16m2(29.66坪 ~ 33.62坪)(登記) | Completion date 完成時期(築年月) | | 4 months after the contract 契約後4ヶ月 | Address 住所 | | Osaka-shi, Osaka Yodogawa Kashima 1 大阪府大阪市淀川区加島1 | Traffic 交通 | | JR Tozai Line "Kashima" walk 13 minutes
Hankyu Kobe Line "Kanzaki" walk 20 minutes
JR Tokaido Line "Tsukamoto" walk 21 minutes JR東西線「加島」歩13分
阪急神戸線「神崎川」歩20分
JR東海道本線「塚本」歩21分
| Related links 関連リンク | | [Related Sites of this company] 【この会社の関連サイト】 | Person in charge 担当者より | | Rep Manabe Hirotoshi Age: 30 Daigyokai Experience: 9 years of my work is the marriage of the seller like the buyer like. Good match and made it as the motto of "hard," "sincere," I will do my best in the business in close contact with the community! Your sale of real estate, We look forward to consult about your purchase, etc.. 担当者真鍋 裕俊年齢:30代業界経験:9年私の仕事は売主様と買主様との縁結びです。良縁となりますよう「一生懸命」「誠実」をモットーに地域に密着した営業で頑張ります!不動産のご売却、ご購入等に関するご相談お待ちしております。 | Contact お問い合せ先 | | TEL: 0800-602-6282 [Toll free] mobile phone ・ Also available from PHS
Caller ID is not notified
Please contact the "saw SUUMO (Sumo)"
If it does not lead, If the real estate company TEL:0800-602-6282【通話料無料】携帯電話・PHSからもご利用いただけます
発信者番号は通知されません
「SUUMO(スーモ)を見た」と問い合わせください
つながらない方、不動産会社の方は
| Most price range 最多価格帯 | | 25 million yen (2 units) 2500万円台(2戸) | Building coverage, floor area ratio 建ぺい率・容積率 | | Kenpei rate: 80%, Volume ratio: 200% 建ペい率:80%、容積率:200% | Time residents 入居時期 | | 4 months after the contract 契約後4ヶ月 | Land of the right form 土地の権利形態 | | Ownership 所有権 | Structure and method of construction 構造・工法 | | Wooden 2-story, Wooden three-story 木造2階建、木造3階建 | Use district 用途地域 | | One dwelling 1種住居 | Land category 地目 | | Residential land 宅地 | Overview and notices その他概要・特記事項 | | Contact: Manabe Hirotoshi, Building confirmation number: 1121567 担当者:真鍋 裕俊、建築確認番号:1121567 | Company profile 会社概要 | | <Mediation> governor of Osaka Prefecture (1) No. 056233 (Ltd.) House ・ Ai Yubinbango555-0024 Osaka-shi, Osaka Nishiyodogawa Nozato 1-30-21 <仲介>大阪府知事(1)第056233号(株)ハウス・アイ〒555-0024 大阪府大阪市西淀川区野里1-30-21 |
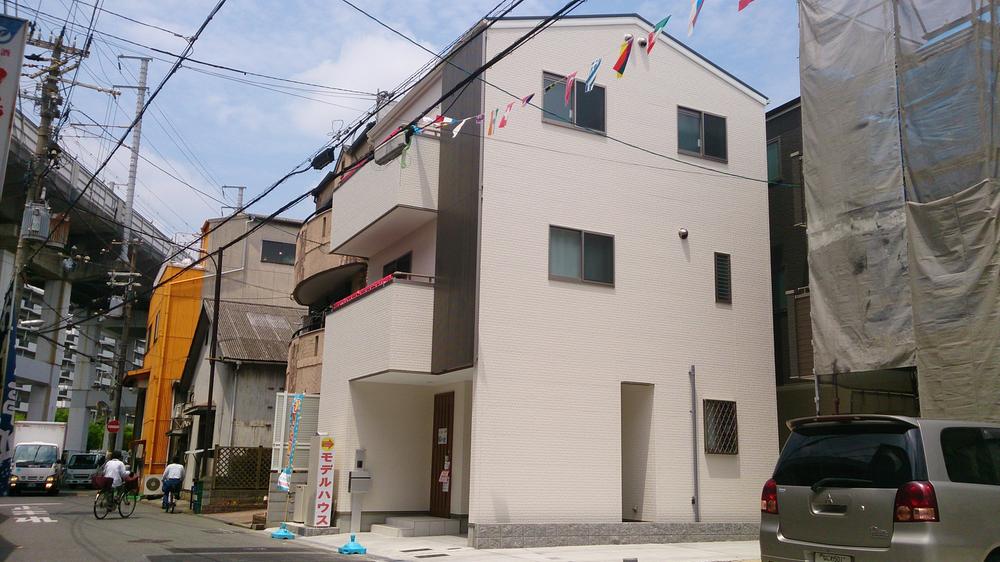 Local photos, including front road
前面道路含む現地写真
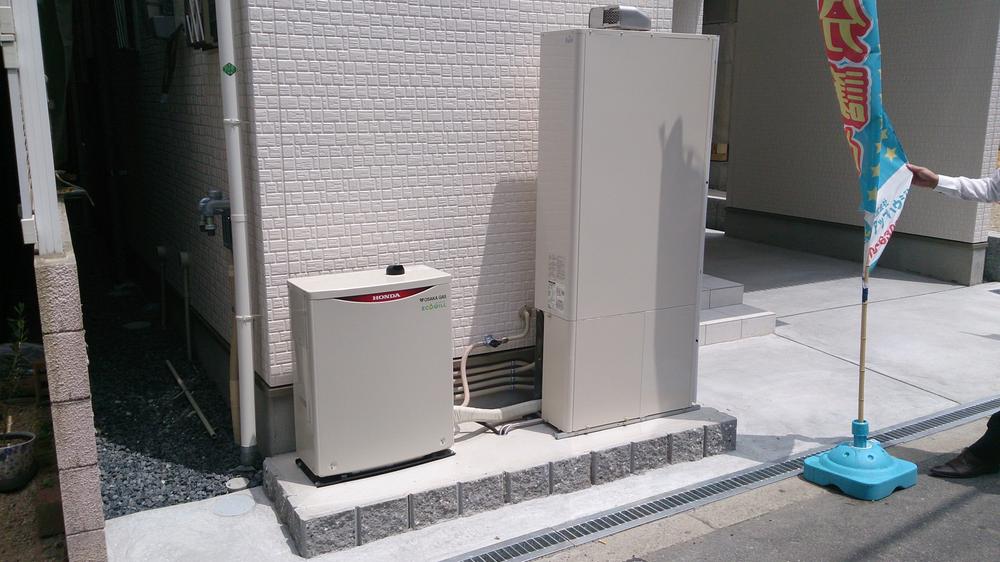 Local appearance photo
現地外観写真
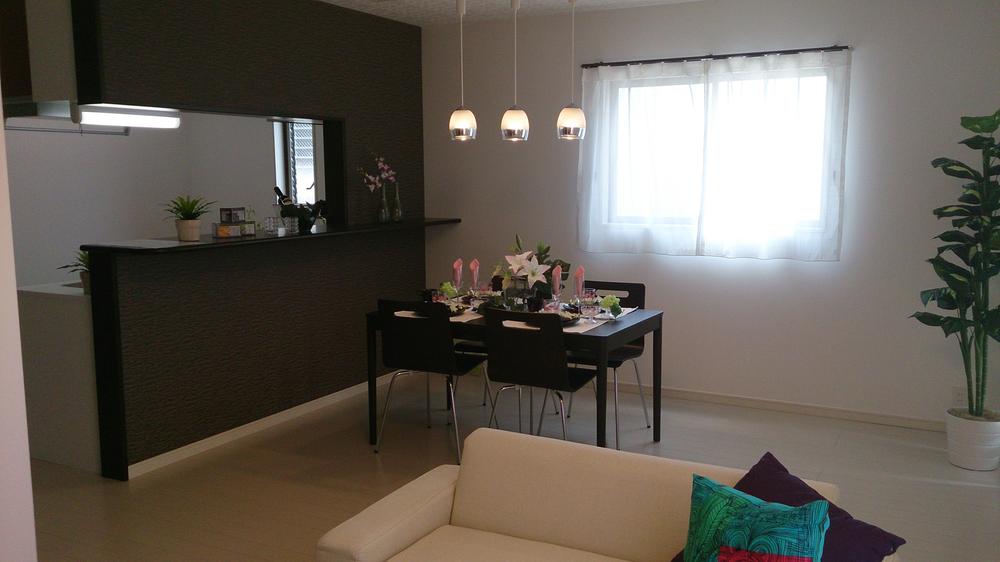 Living
リビング
Floor plan間取り図 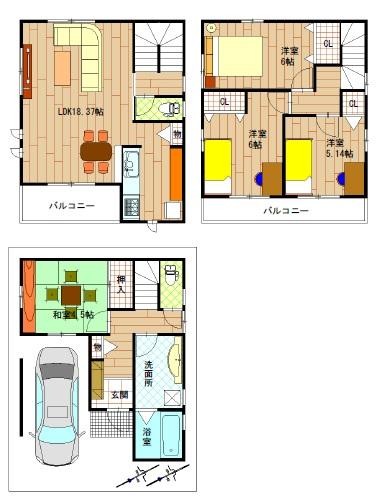 (A No. land), Price 25,800,000 yen, 4LDK, Land area 56.95 sq m , Building area 111.16 sq m
(A号地)、価格2580万円、4LDK、土地面積56.95m2、建物面積111.16m2
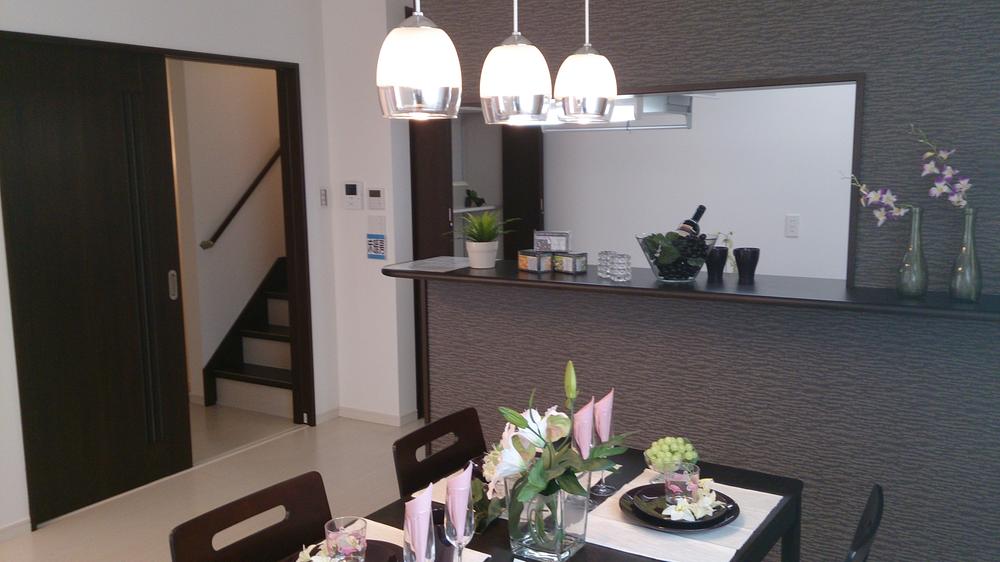 Living
リビング
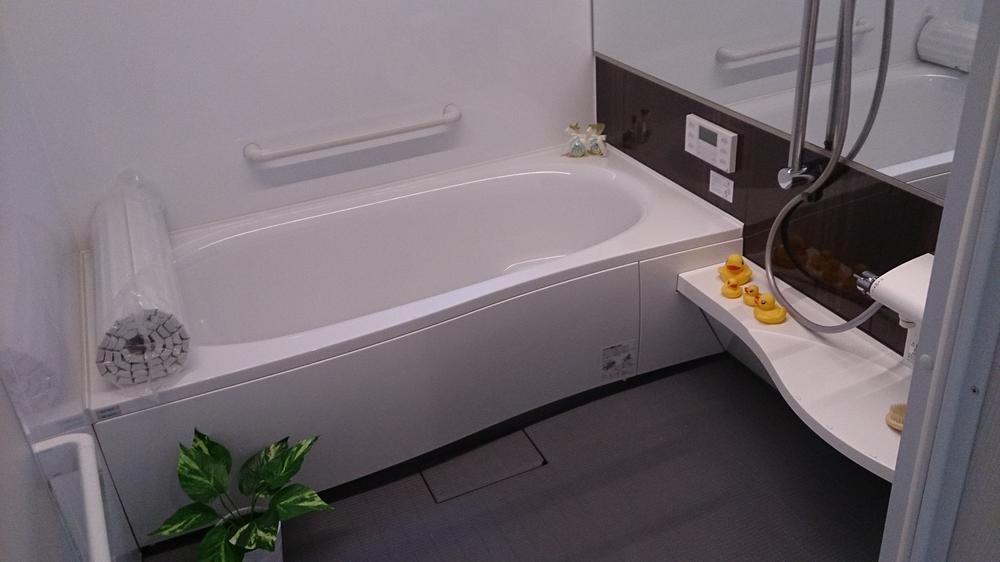 Bathroom
浴室
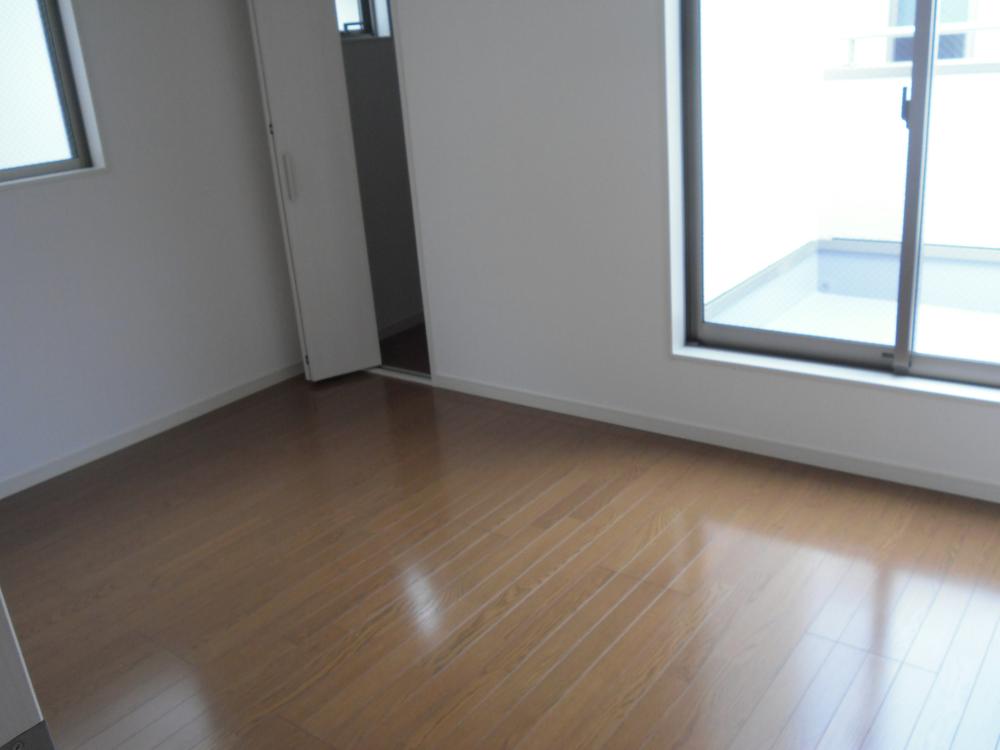 Non-living room
リビング以外の居室
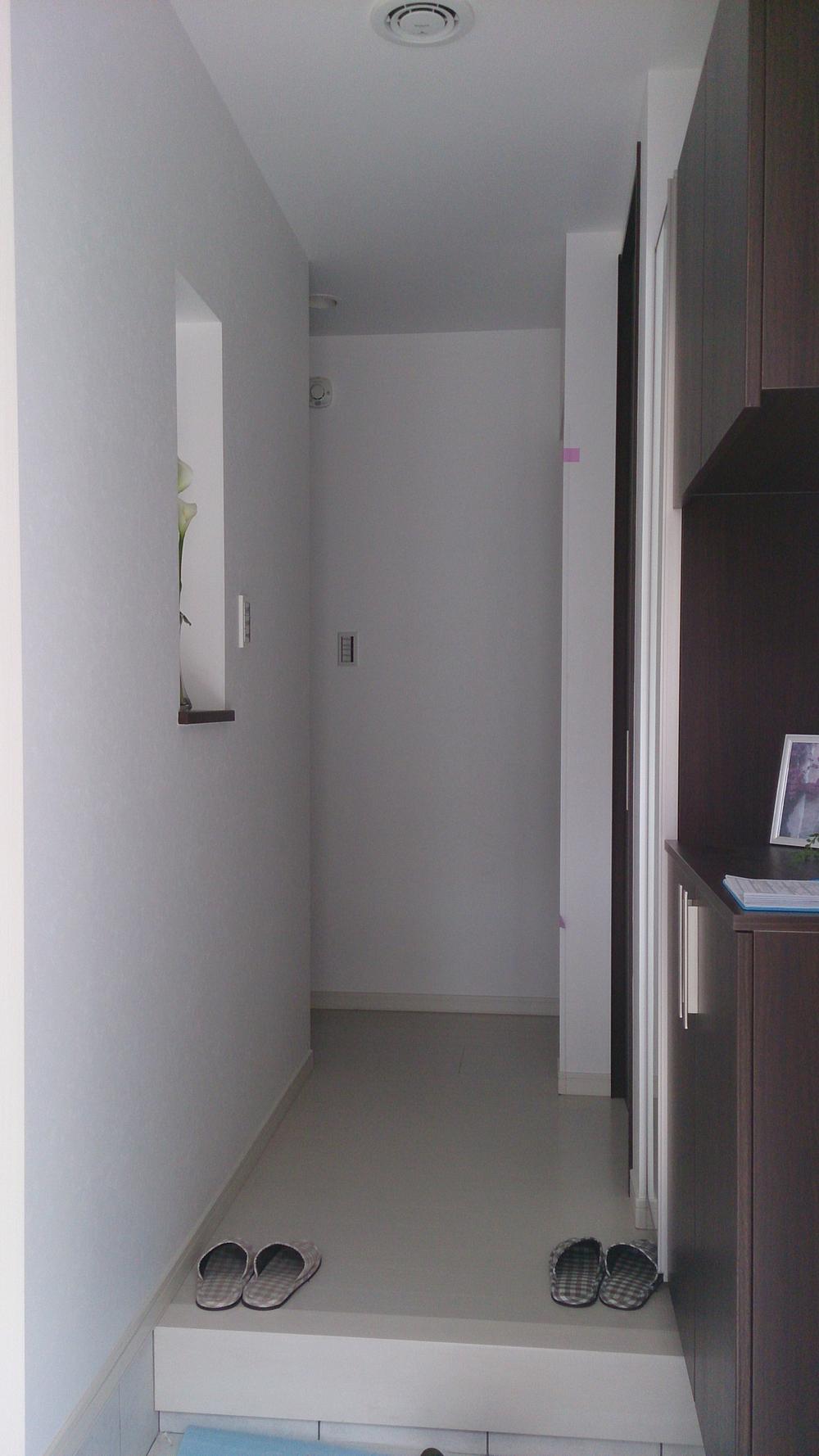 Entrance
玄関
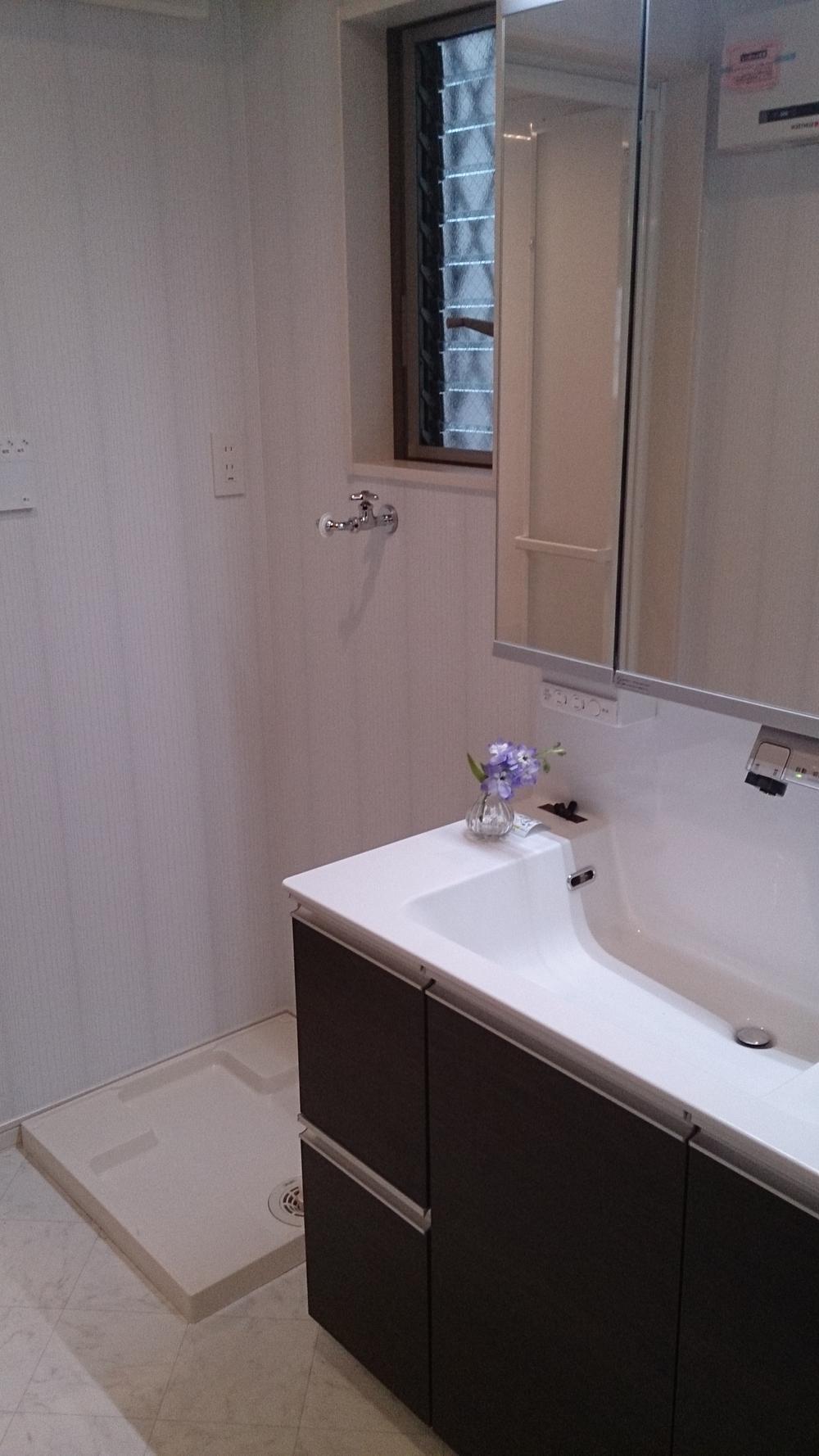 Wash basin, toilet
洗面台・洗面所
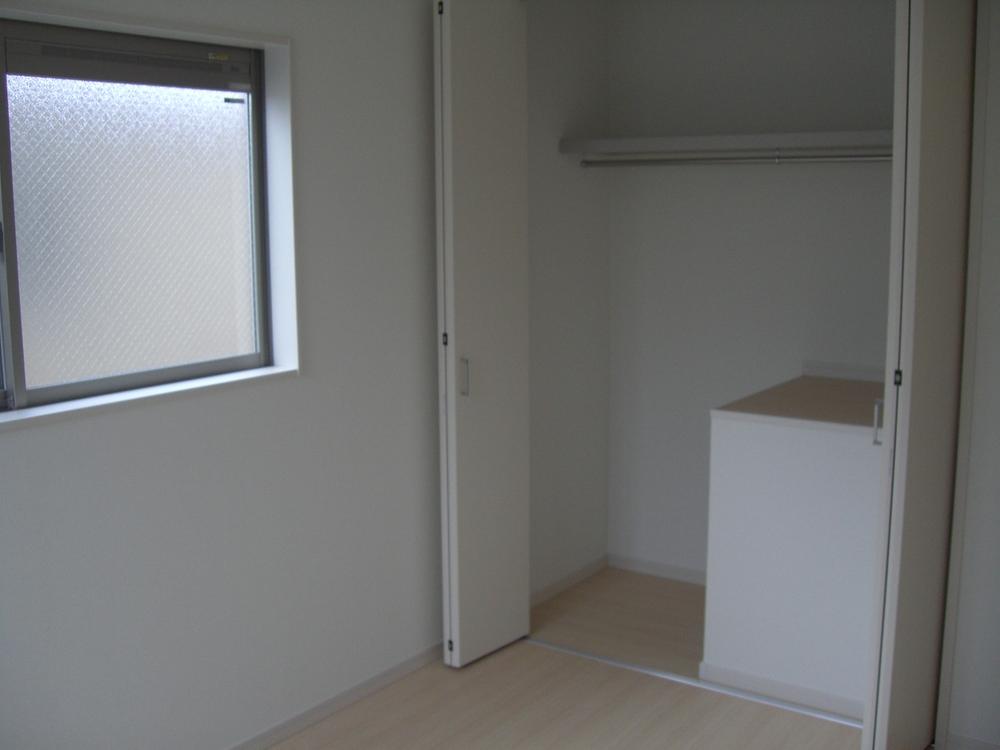 Receipt
収納
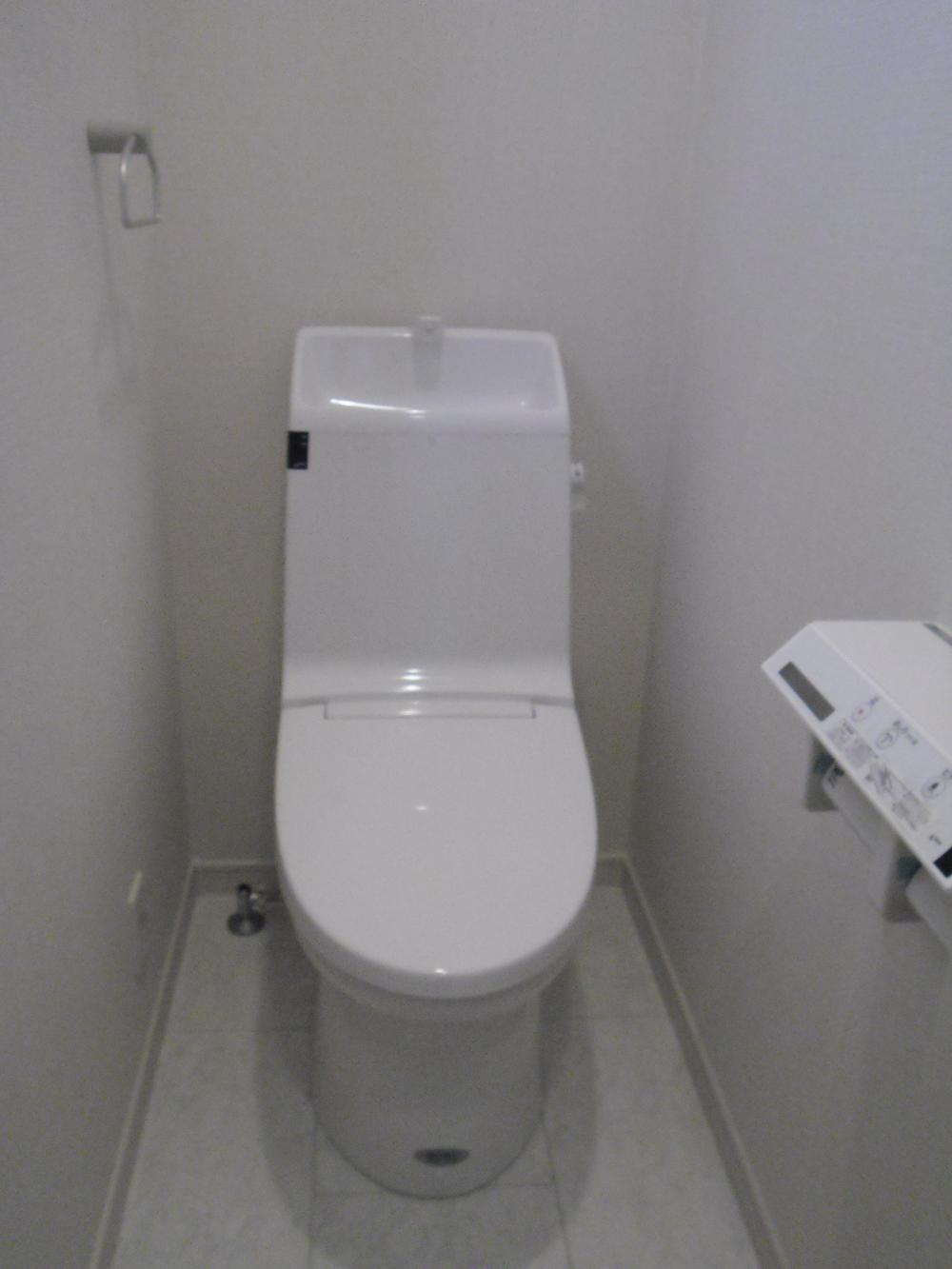 Toilet
トイレ
Park公園 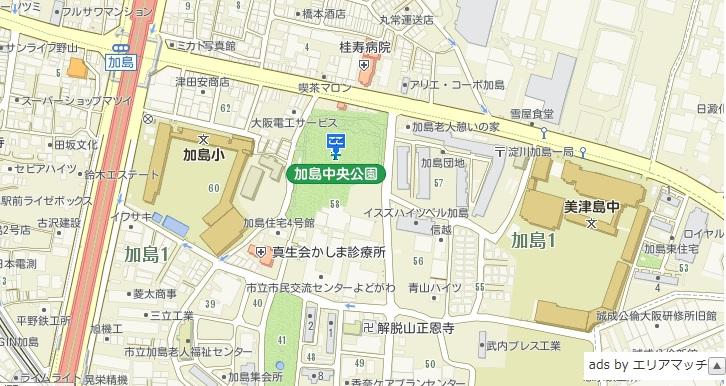 Kashima up to Central Park 857m
加島中央公園まで857m
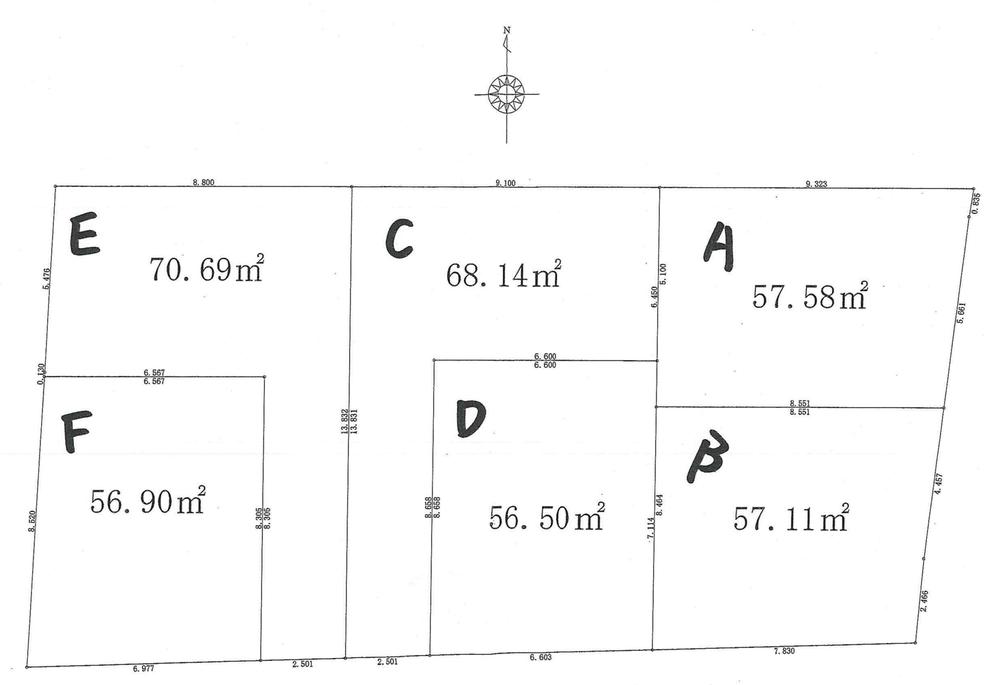 The entire compartment Figure
全体区画図
Floor plan間取り図 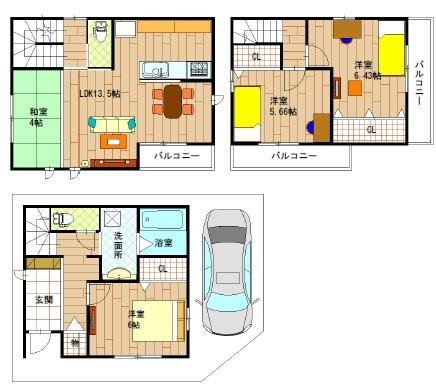 (B No. land), Price 27,800,000 yen, 4LDK, Land area 57.11 sq m , Building area 98.06 sq m
(B号地)、価格2780万円、4LDK、土地面積57.11m2、建物面積98.06m2
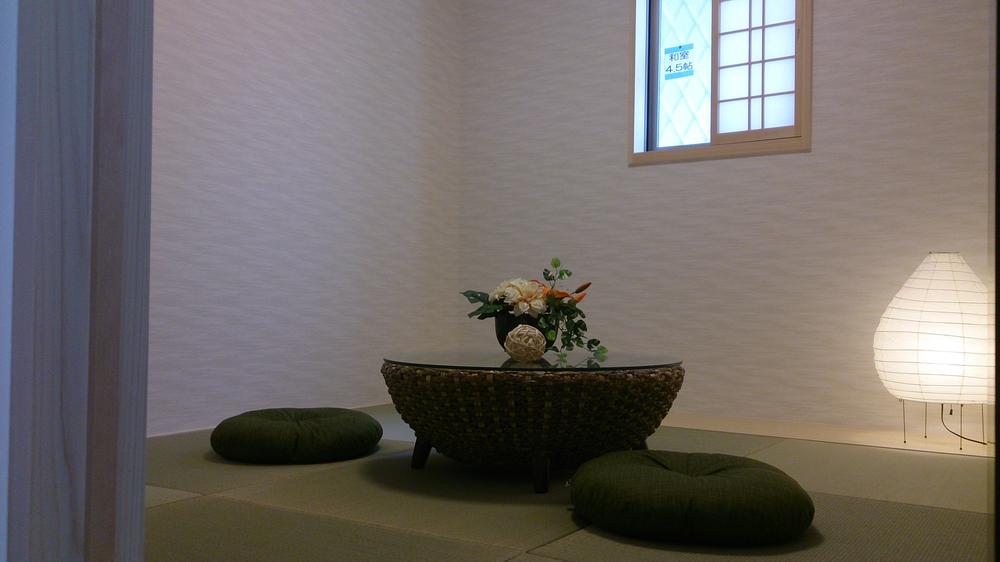 Non-living room
リビング以外の居室
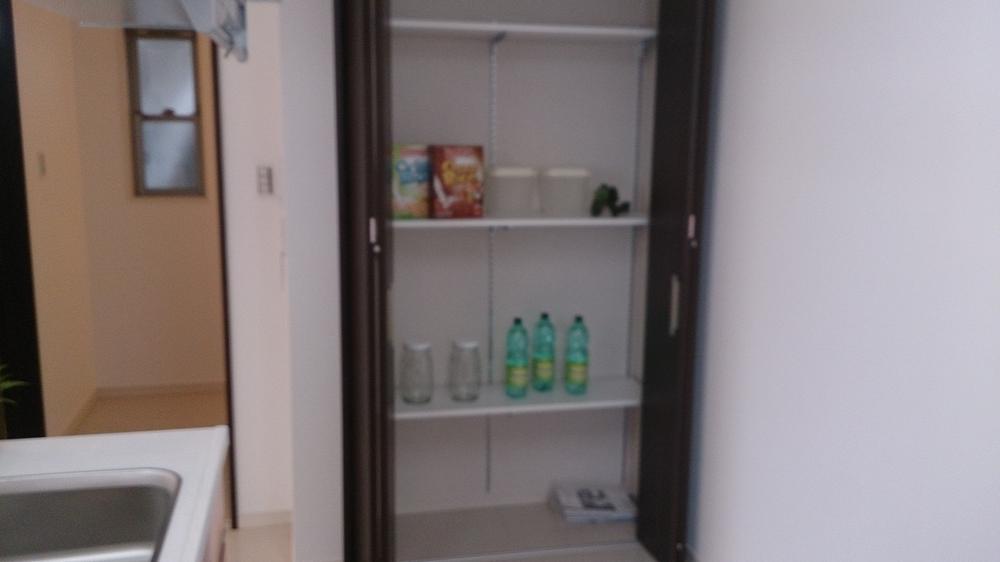 Wash basin, toilet
洗面台・洗面所
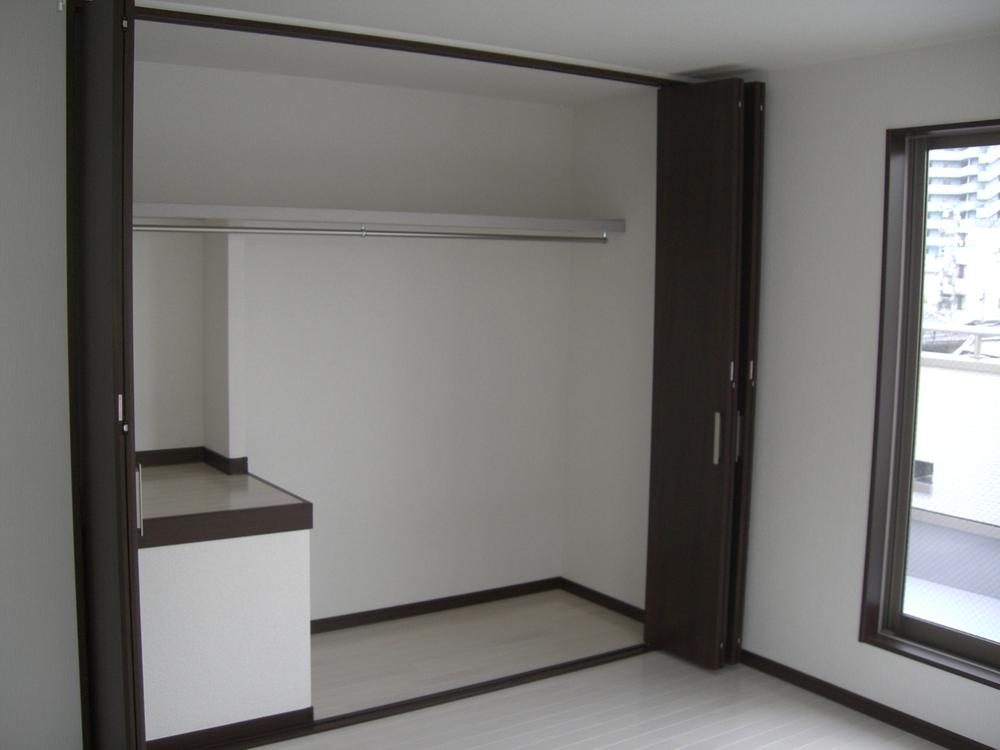 Receipt
収納
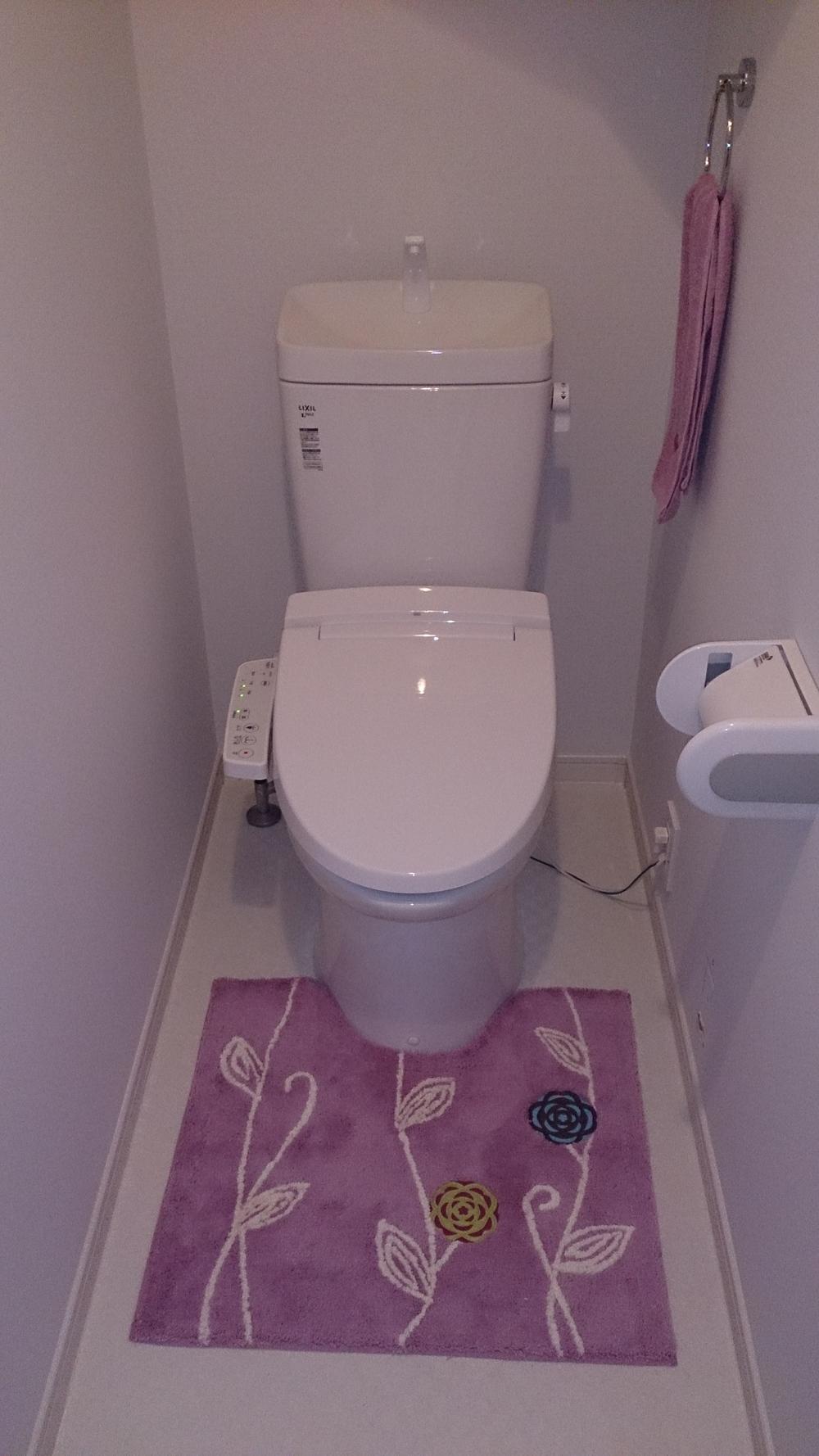 Toilet
トイレ
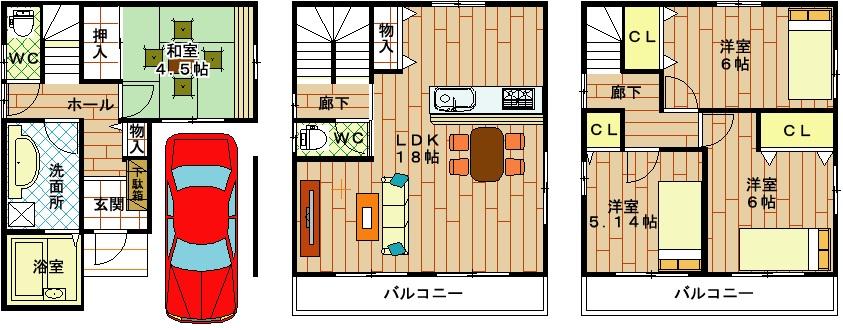 (D No. land), Price 25,800,000 yen, 4LDK, Land area 56.5 sq m , Building area 110.76 sq m
(D号地)、価格2580万円、4LDK、土地面積56.5m2、建物面積110.76m2
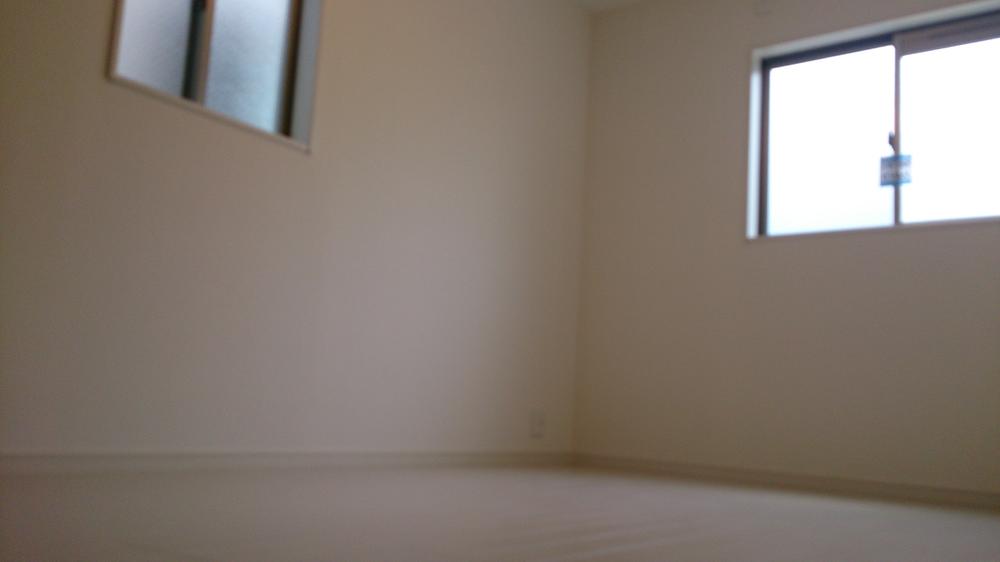 Non-living room
リビング以外の居室
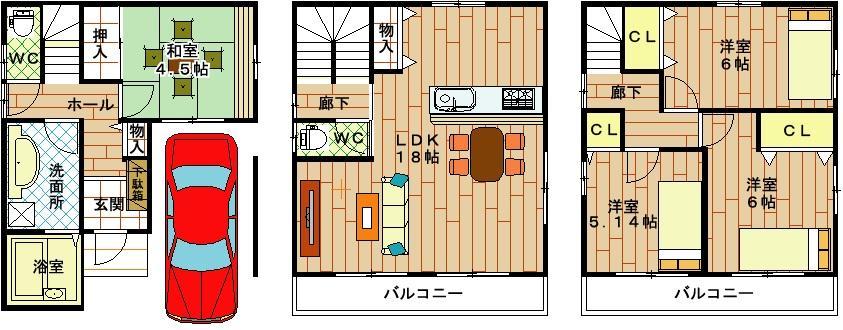 (F No. land), Price 24,800,000 yen, 4LDK, Land area 56.9 sq m , Building area 110.76 sq m
(F号地)、価格2480万円、4LDK、土地面積56.9m2、建物面積110.76m2
Location
|






















