New Homes » Kansai » Osaka prefecture » Yodogawa
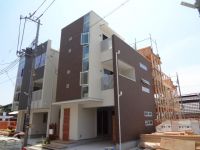 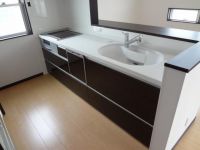
| | Osaka-shi, Osaka Yodogawa 大阪府大阪市淀川区 |
| Hankyu Takarazuka Line "Three Kingdoms" walk 9 minutes 阪急宝塚線「三国」歩9分 |
| The room, please refer to the video ↓ all 22 compartments in the sale! ! Hankyu Takarazuka Line "Mikuni Station" a 9-minute walk Subway Midosuji Line "Higashi-Mikuni Station" walk 13 minutes JR Tokaido Line "Shin-Osaka Station" 3 wayside Available in a 25-minute walk. 室内は動画をご参照ください↓全22区画分譲中!!阪急宝塚線『三国駅』徒歩9分 地下鉄御堂筋線『東三国駅』徒歩13分 JR東海道本線『新大阪駅』徒歩25分の3沿線利用可。 |
| ■ Wider peripheral road in the land readjustment project, And parks are in place reborn in a new town. Solar power system, Year Available, 2 along the line more accessible, It is close to the city, System kitchen, Bathroom Dryer, Flat to the station, A quiet residential area, LDK15 tatami mats or moreese-style room, Washbasin with shower, Face-to-face kitchen, Toilet 2 places, Double-glazing, Warm water washing toilet seat, IH cooking heater, Dish washing dryer, Water filter, Three-story or more, All-electric, Flat terrain, Development subdivision in, Readjustment land within ■土地区画整理事業で周辺道路も広く、公園などが整備され新しい街に生まれ変わります。太陽光発電システム、年内入居可、2沿線以上利用可、市街地が近い、システムキッチン、浴室乾燥機、駅まで平坦、閑静な住宅地、LDK15畳以上、和室、シャワー付洗面台、対面式キッチン、トイレ2ヶ所、複層ガラス、温水洗浄便座、IHクッキングヒーター、食器洗乾燥機、浄水器、3階建以上、オール電化、平坦地、開発分譲地内、区画整理地内 |
Features pickup 特徴ピックアップ | | Corresponding to the flat-35S / Solar power system / Year Available / Immediate Available / 2 along the line more accessible / It is close to the city / System kitchen / Bathroom Dryer / All room storage / Flat to the station / A quiet residential area / LDK15 tatami mats or more / Japanese-style room / Washbasin with shower / Face-to-face kitchen / Toilet 2 places / Double-glazing / Warm water washing toilet seat / The window in the bathroom / All living room flooring / IH cooking heater / Dish washing dryer / Water filter / Three-story or more / All-electric / Flat terrain / Development subdivision in / Readjustment land within フラット35Sに対応 /太陽光発電システム /年内入居可 /即入居可 /2沿線以上利用可 /市街地が近い /システムキッチン /浴室乾燥機 /全居室収納 /駅まで平坦 /閑静な住宅地 /LDK15畳以上 /和室 /シャワー付洗面台 /対面式キッチン /トイレ2ヶ所 /複層ガラス /温水洗浄便座 /浴室に窓 /全居室フローリング /IHクッキングヒーター /食器洗乾燥機 /浄水器 /3階建以上 /オール電化 /平坦地 /開発分譲地内 /区画整理地内 | Price 価格 | | 34,900,000 yen ~ 36.5 million yen 3490万円 ~ 3650万円 | Floor plan 間取り | | 4LDK 4LDK | Units sold 販売戸数 | | 7 units 7戸 | Total units 総戸数 | | 22 houses 22戸 | Land area 土地面積 | | 66.08 sq m ~ 67.86 sq m (measured) 66.08m2 ~ 67.86m2(実測) | Building area 建物面積 | | 111.31 sq m ~ 124.47 sq m (measured) 111.31m2 ~ 124.47m2(実測) | Driveway burden-road 私道負担・道路 | | Road width: 4m ・ 5m, Asphaltic pavement 道路幅:4m・5m、アスファルト舗装 | Completion date 完成時期(築年月) | | 2013 in early July 2013年7月上旬 | Address 住所 | | Osaka-shi, Osaka Yodogawa Nishimikuni 2 大阪府大阪市淀川区西三国2 | Traffic 交通 | | Hankyu Takarazuka Line "Three Kingdoms" walk 9 minutes
Subway Midosuji Line "Higashimikuni" walk 13 minutes
JR Tokaido Line "Shin-Osaka" walk 23 minutes 阪急宝塚線「三国」歩9分
地下鉄御堂筋線「東三国」歩13分
JR東海道本線「新大阪」歩23分
| Related links 関連リンク | | [Related Sites of this company] 【この会社の関連サイト】 | Person in charge 担当者より | | Person in charge of Yoshida Kazutaka Age: 30 Daigyokai experience: work hard and every day like to become eight years salesman customers to earn the confidence and trust. 担当者吉田 和孝年齢:30代業界経験:8年お客様に信頼して頂ける営業マンになれる様日々頑張ります。 | Contact お問い合せ先 | | TEL: 0800-603-0563 [Toll free] mobile phone ・ Also available from PHS
Caller ID is not notified
Please contact the "saw SUUMO (Sumo)"
If it does not lead, If the real estate company TEL:0800-603-0563【通話料無料】携帯電話・PHSからもご利用いただけます
発信者番号は通知されません
「SUUMO(スーモ)を見た」と問い合わせください
つながらない方、不動産会社の方は
| Most price range 最多価格帯 | | 34 million yen ・ 35 million yen ・ 36 million yen (each 7 units) 3400万円台・3500万円台・3600万円台(各7戸) | Building coverage, floor area ratio 建ぺい率・容積率 | | Kenpei rate: 80% ・ 300% 建ペい率:80%・300% | Time residents 入居時期 | | Immediate available 即入居可 | Land of the right form 土地の権利形態 | | Ownership 所有権 | Structure and method of construction 構造・工法 | | Wooden three-story (framing method) 木造3階建(軸組工法) | Use district 用途地域 | | One dwelling 1種住居 | Land category 地目 | | Residential land 宅地 | Overview and notices その他概要・特記事項 | | Contact: Yoshida Kazutaka, Building confirmation number: No. Trust 12-5072 担当者:吉田 和孝、建築確認番号:第トラスト12-5072号 | Company profile 会社概要 | | <Mediation> Minister of Land, Infrastructure and Transport (3) No. 006,185 (one company) National Housing Industry Association (Corporation) metropolitan area real estate Fair Trade Council member Asahi Housing Co., Ltd. Osaka store Yubinbango530-0001 Osaka-shi, Osaka, Kita-ku Umeda 1-1-3 Osaka Station third building the fourth floor <仲介>国土交通大臣(3)第006185号(一社)全国住宅産業協会会員 (公社)首都圏不動産公正取引協議会加盟朝日住宅(株)大阪店〒530-0001 大阪府大阪市北区梅田1-1-3 大阪駅前第3ビル4階 |
Otherその他 ![Other. [Our exhibition hall] Property documents and renovation Corner also has been enhanced.](/images/osaka/osakashiyodogawa/caaa0c0026.jpg) [Our exhibition hall] Property documents and renovation Corner also has been enhanced.
【当社展示場】物件資料やリフォームコーナーも充実しております。
Local appearance photo現地外観写真 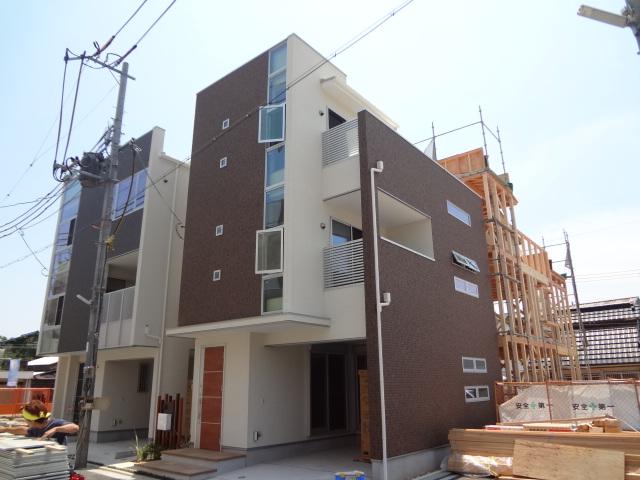 Local (May 2013) Shooting All 22 compartments in the sale. Wider peripheral road in the land readjustment project, And parks are in place reborn in a new town.
現地(2013年5月)撮影 全22区画分譲中。土地区画整理事業で周辺道路も広く、公園などが整備され新しい街に生まれ変わります。
Kitchenキッチン 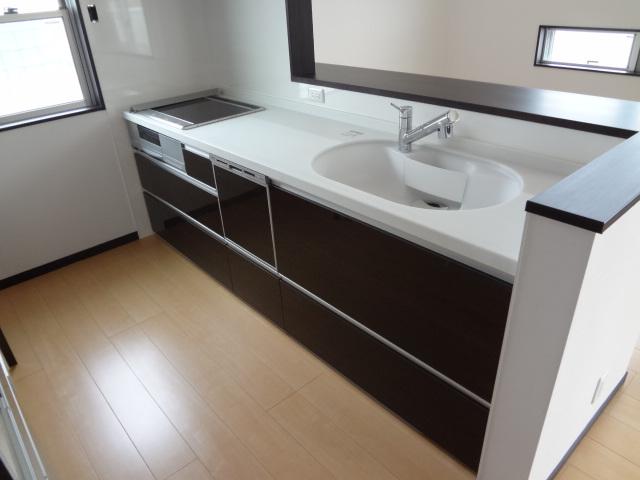 Panasonic living station S-Class. Storage was also adopted a rich and your easy-care IH cooking heater.
パナソニックのリビングステーションSクラス。収納も豊富でお手入れしやすいIHクッキングヒーターを採用しました。
Bathroom浴室 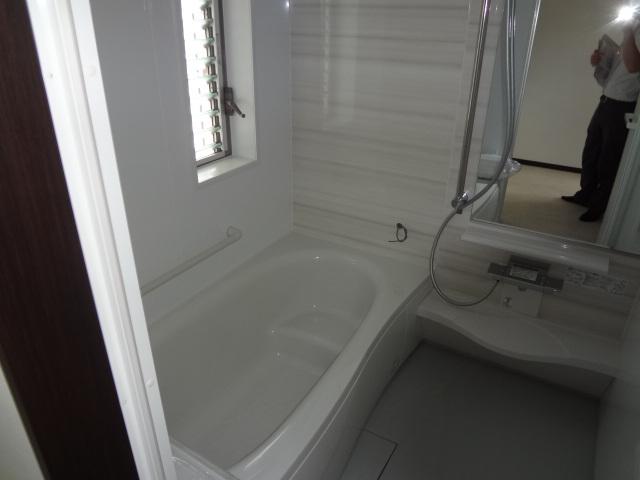 It has adopted Panasonic Kokochino S-Class. Difficult dirt, Please heal the fatigue of the day with a beautiful long-lasting of the "Sugopika material" bathtub.
パナソニックのココチーノSクラスを採用しました。汚れにくく、きれいが長持ちの「スゴピカ素材」の浴槽で一日の疲れを癒して下さい。
Floor plan間取り図 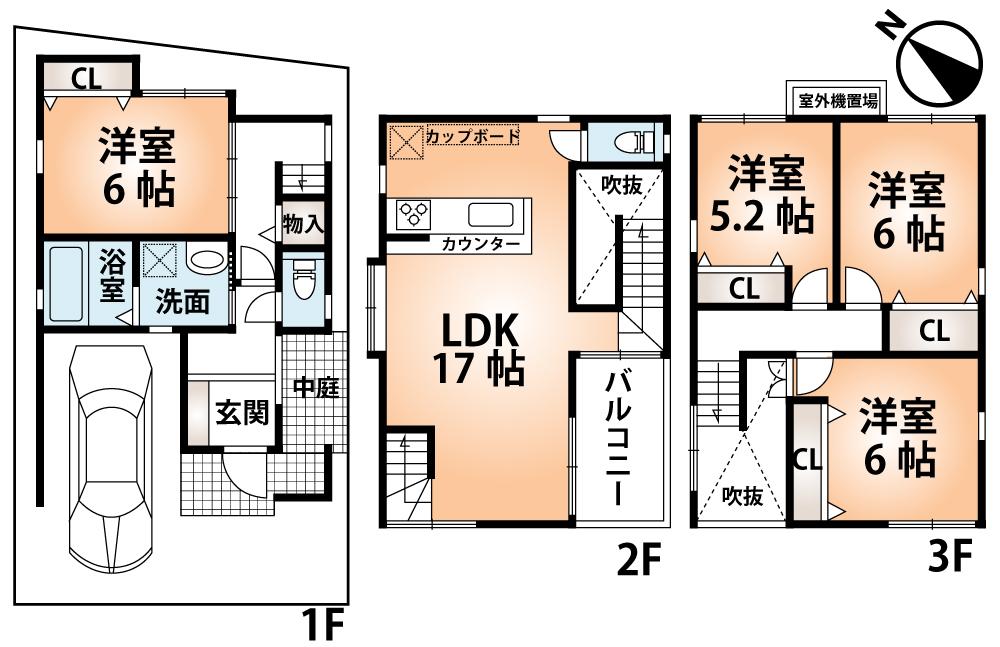 (No. 6 locations), Price 35,500,000 yen, 4LDK, Land area 66.13 sq m , Building area 113.72 sq m
(6号地)、価格3550万円、4LDK、土地面積66.13m2、建物面積113.72m2
Livingリビング 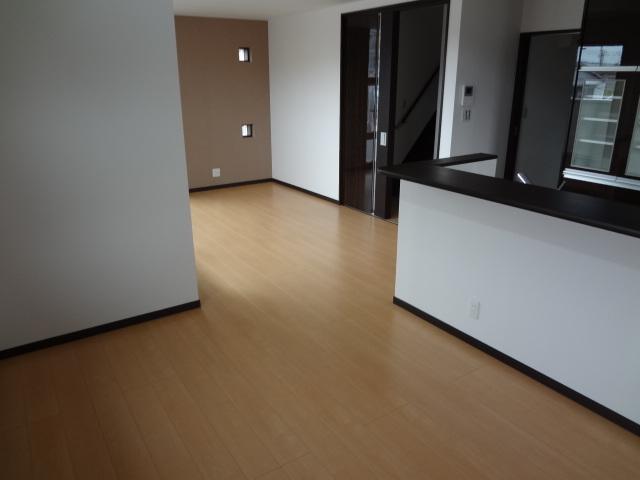 All sections LDK16 quires more leeway of living. Please start with the lives of spacious ideal.
全区画LDK16帖以上のゆとりのリビング。ゆったりとした理想の暮らしを始めてください。
Wash basin, toilet洗面台・洗面所 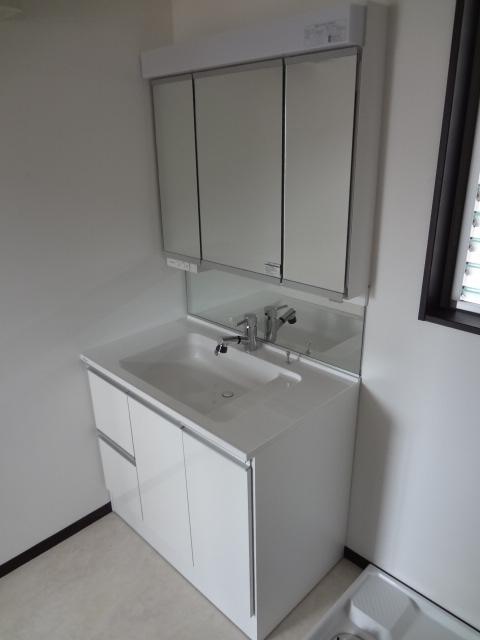 Basin adopts storage capacity rich type. Center mirror does not need to worry about forgetting off with a glass of the water-absorbing coating that does not use a heater.
洗面は収納力豊富なタイプを採用。センターミラーはヒーターを使わない吸水コーティングのガラスで消し忘れの心配もありません。
Receipt収納 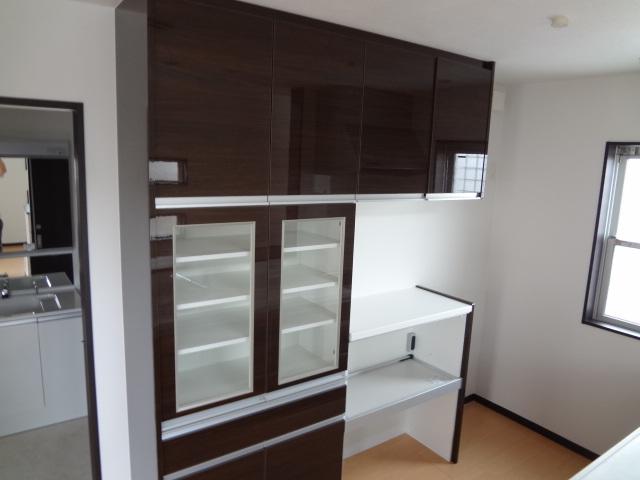 In all sections were installed kitchen panel and the same color of the cupboard. It is a cupboard with a "seismic lock" to lock the door automatically when feel the shaking at the time of the earthquake.
全区画にキッチンパネルと同色の食器棚を設置しました。地震の時に揺れを感じると自動で扉をロックする「耐震ロック」付の食器棚です。
Power generation ・ Hot water equipment発電・温水設備 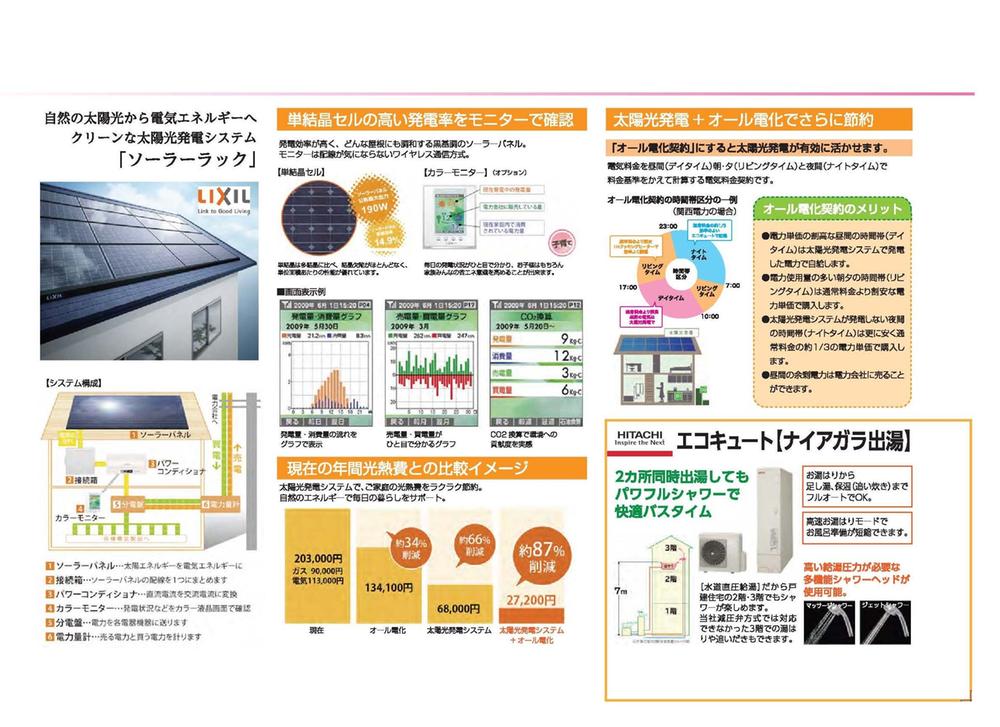 Save electricity costs in solar power + all-electric Rikushiru.
リクシルの太陽光発電+オール電化で電気代を節約。
Primary school小学校 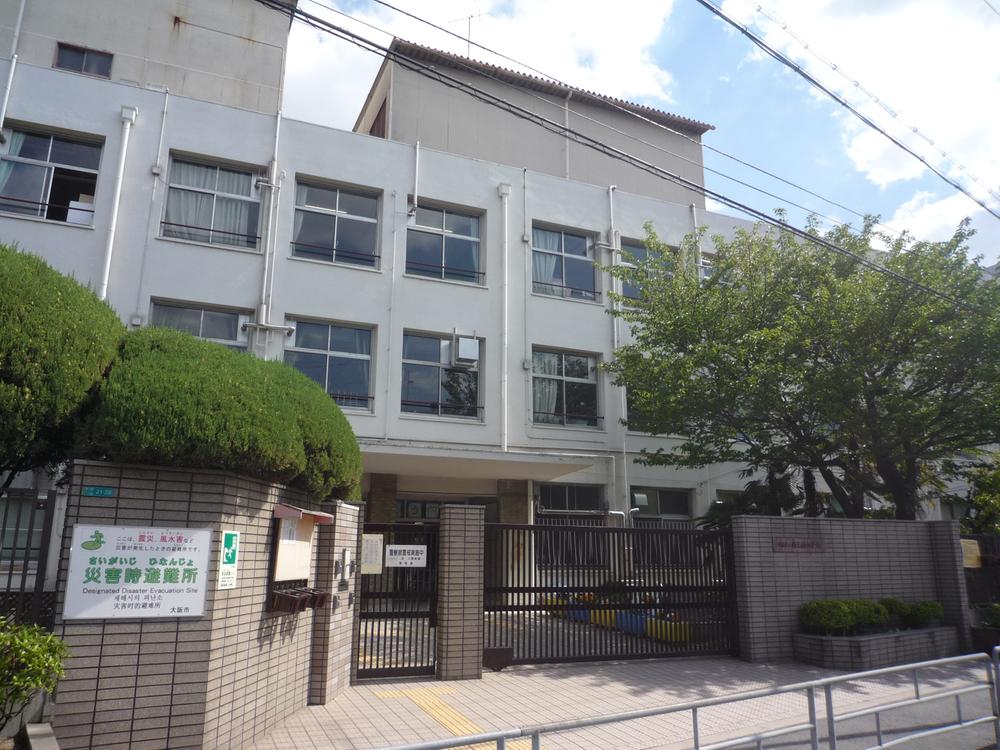 Nishimikuni there is a sidewalk up to 440m school to elementary school because it is also safe towards the low grade of the children come.
西三国小学校まで440m 学校まで歩道がございますので低学年のお子様がいらっしゃる方も安心です。
Sale already cityscape photo分譲済街並み写真 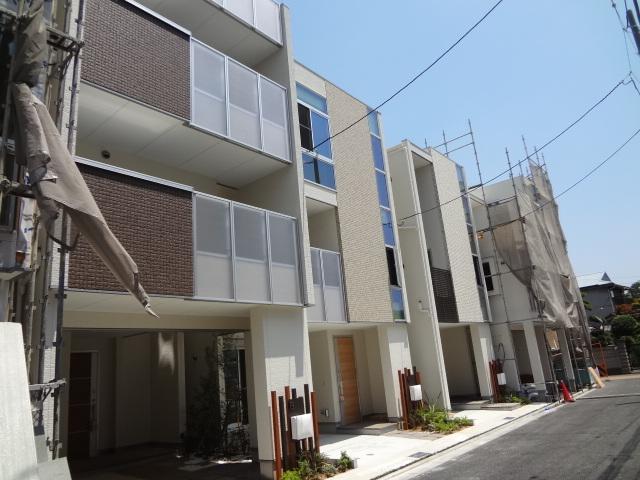 Here compartment is south-facing compartment No. 9 areas ~ No. 11 is a land. Kitchen panel color and joinery of color, Variation is rich subdivision such as a floor plan. Please contact us on this occasion.
こちらの区画は南向きの区画9号地 ~ 11号地です。キッチンパネルの色や建具の色、間取りなどバリエーション豊富な分譲地です。是非この機会にお問い合わせください。
Floor plan間取り図 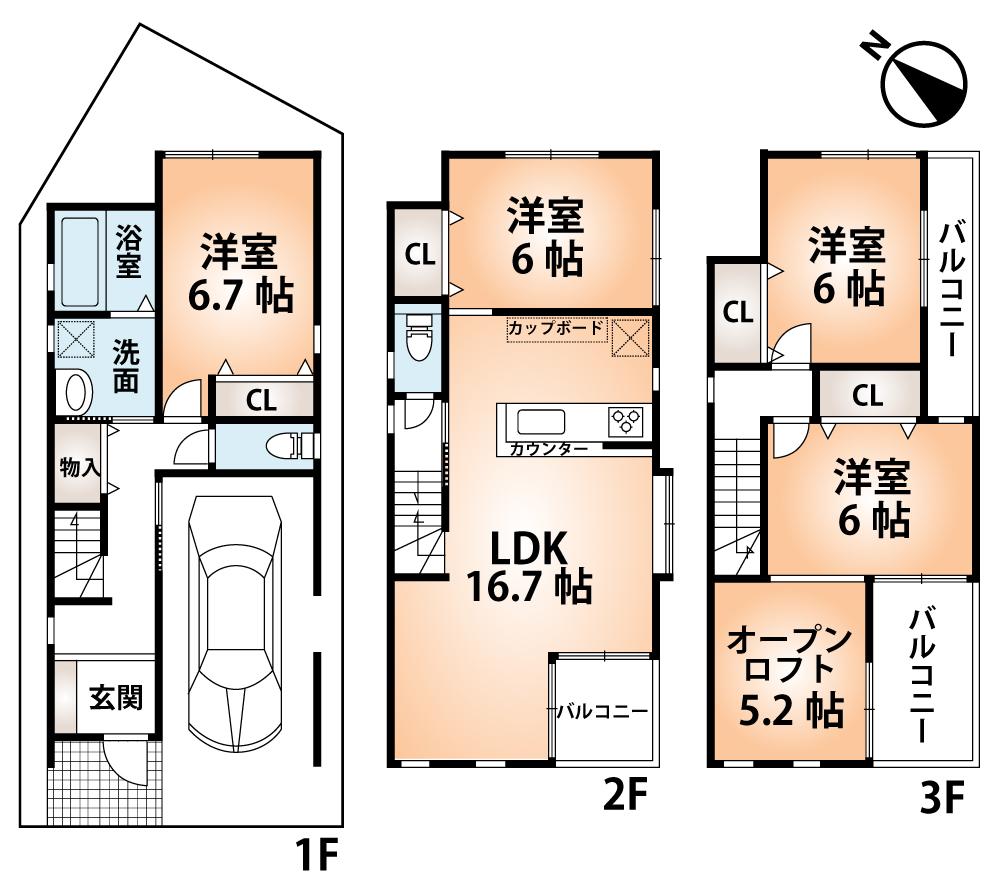 (No. 7 locations), Price 35,500,000 yen, 4LDK, Land area 67.86 sq m , Building area 124.47 sq m
(7号地)、価格3550万円、4LDK、土地面積67.86m2、建物面積124.47m2
Junior high school中学校 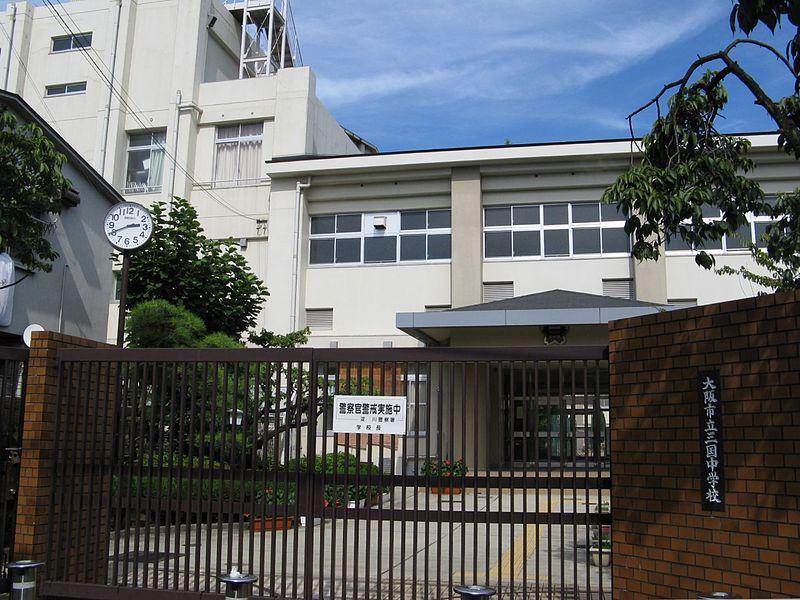 May not need an umbrella if 120m light rain until Mikuni junior high school?
三国中学校まで120m 小雨なら傘いらずかも??
Floor plan間取り図 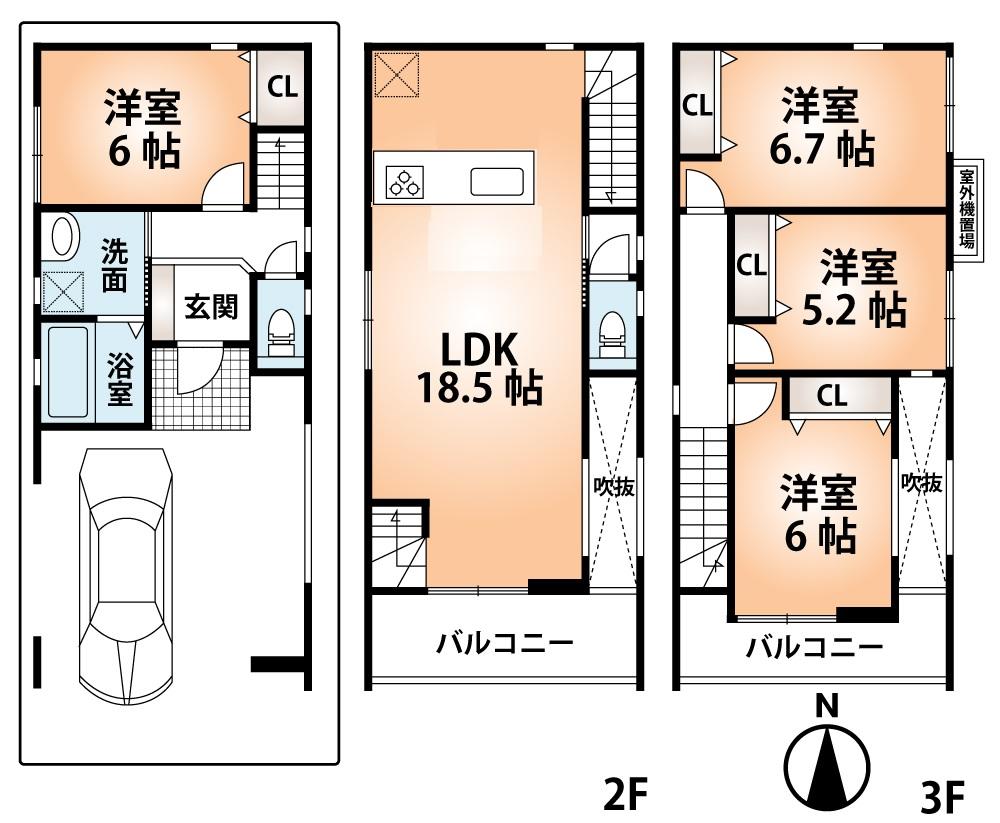 (No. 9 locations), Price 35,900,000 yen, 4LDK, Land area 66.08 sq m , Building area 119.75 sq m
(9号地)、価格3590万円、4LDK、土地面積66.08m2、建物面積119.75m2
Supermarketスーパー 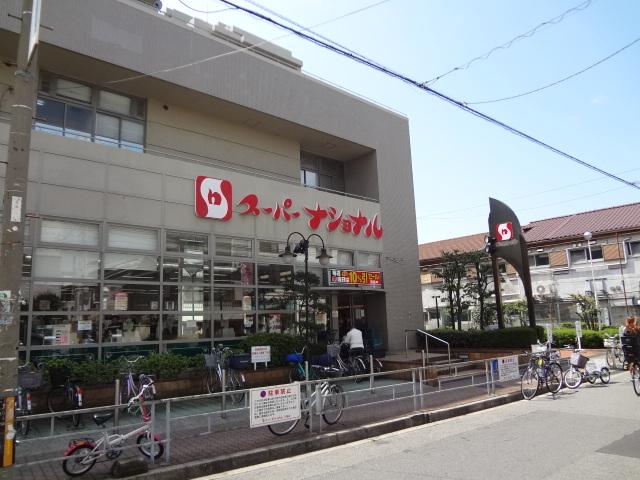 To 450m daily shopping to National. Equipped fresh ingredients.
ナショナルまで450m 毎日のお買い物に。新鮮な食材揃ってます。
Floor plan間取り図 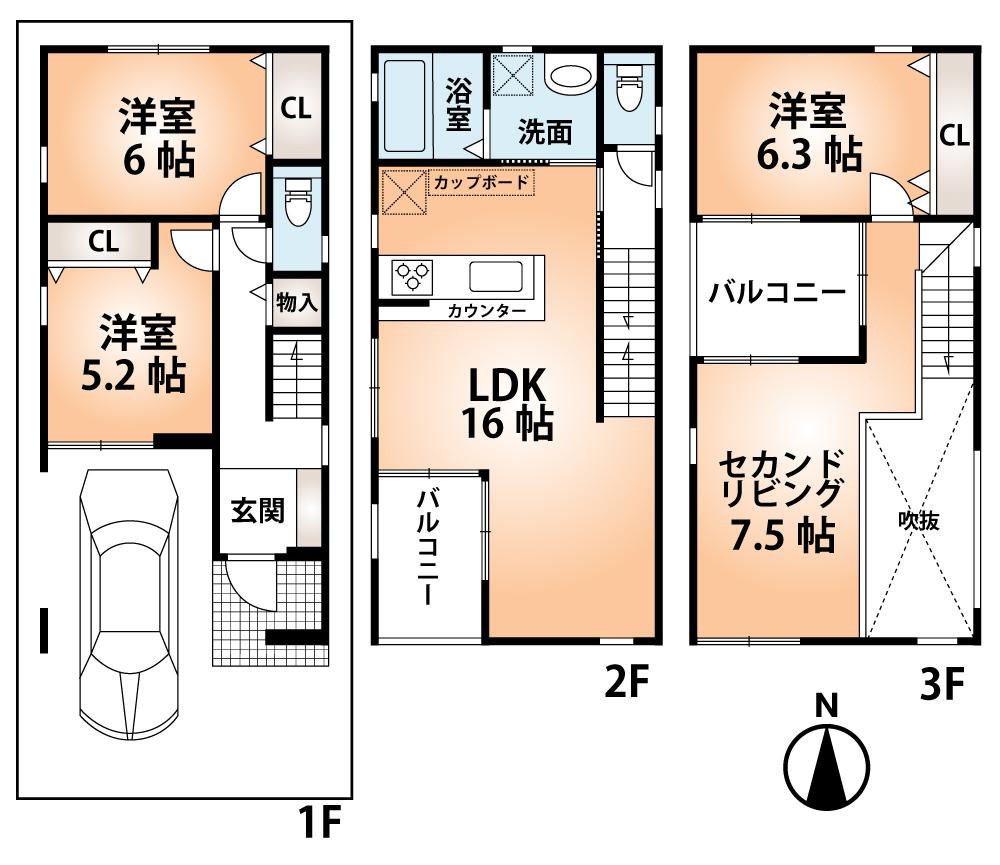 (No. 10 locations), Price 35,900,000 yen, 4LDK, Land area 66.08 sq m , Building area 111.31 sq m
(10号地)、価格3590万円、4LDK、土地面積66.08m2、建物面積111.31m2
Supermarketスーパー 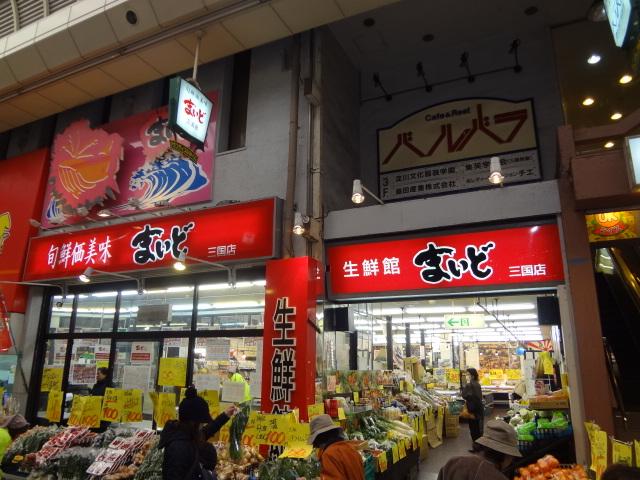 Mydo supermarket is in the 520m shopping street until every time. Rich, yet cheap assortment! !
まいどまで520m 商店街の中にあるスーパーまいど。品揃え豊富でしかも安い!!
Floor plan間取り図 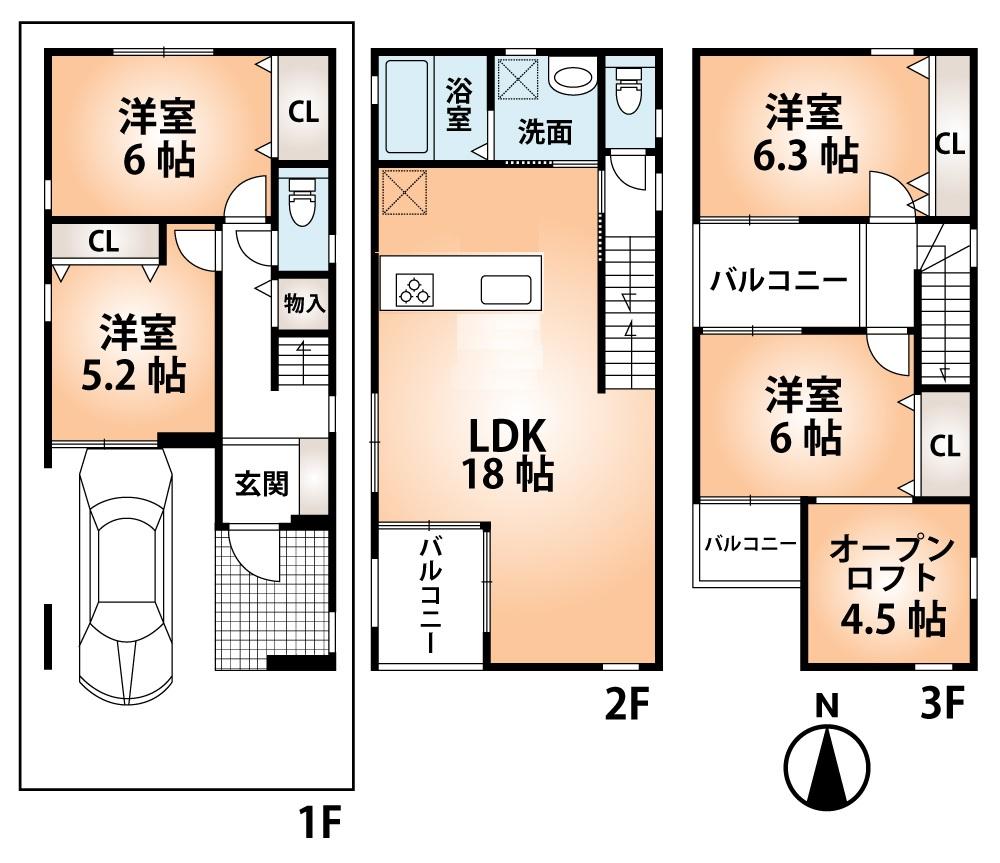 (No. 11 locations), Price 35,900,000 yen, 4LDK, Land area 66.09 sq m , Building area 120.41 sq m
(11号地)、価格3590万円、4LDK、土地面積66.09m2、建物面積120.41m2
Supermarketスーパー 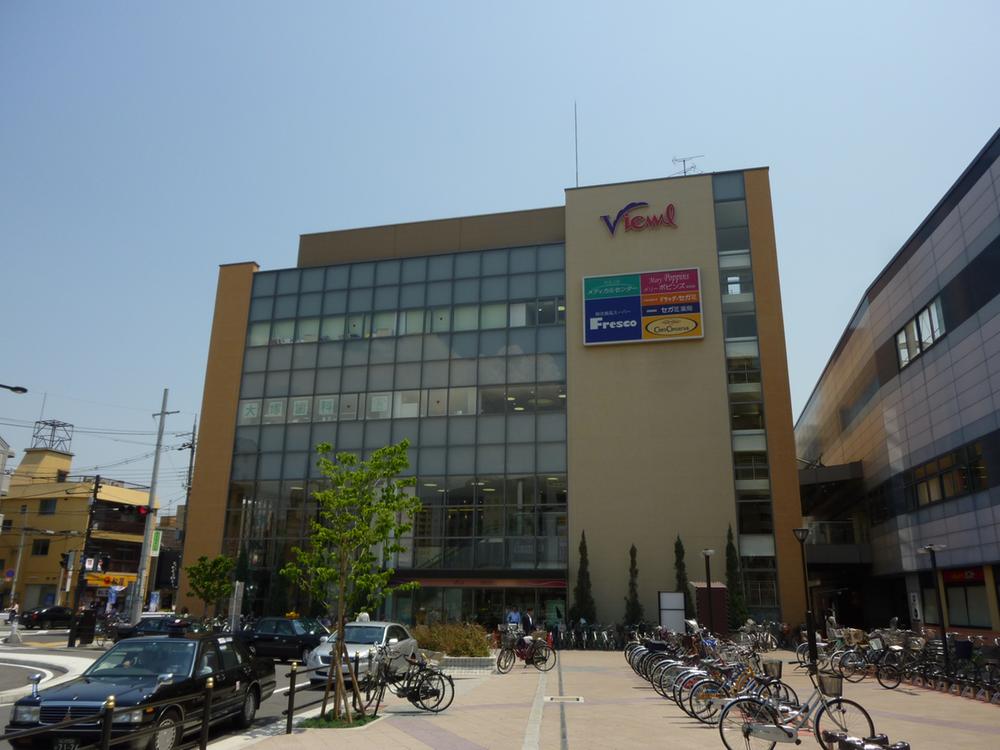 Super Fresco of Hankyu Mikuni Station direct connection, which is open until until fresco 710m 24. Very handy can buy your way home from work.
フレスコまで710m 24時まで営業している阪急三国駅直結のスーパーフレスコ。お仕事帰りに買い物ができ大変便利です。
Floor plan間取り図 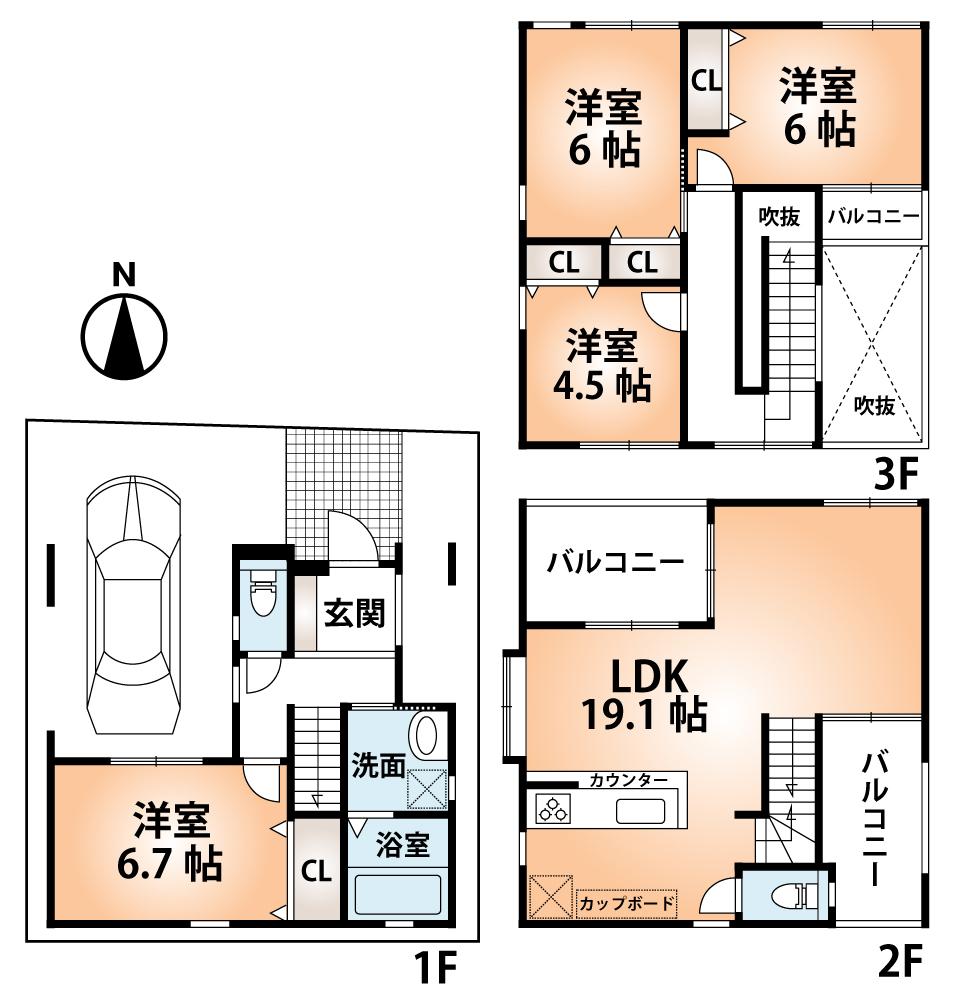 (No. 15 locations), Price 34,900,000 yen, 4LDK, Land area 66.19 sq m , Building area 117.19 sq m
(15号地)、価格3490万円、4LDK、土地面積66.19m2、建物面積117.19m2
Supermarketスーパー 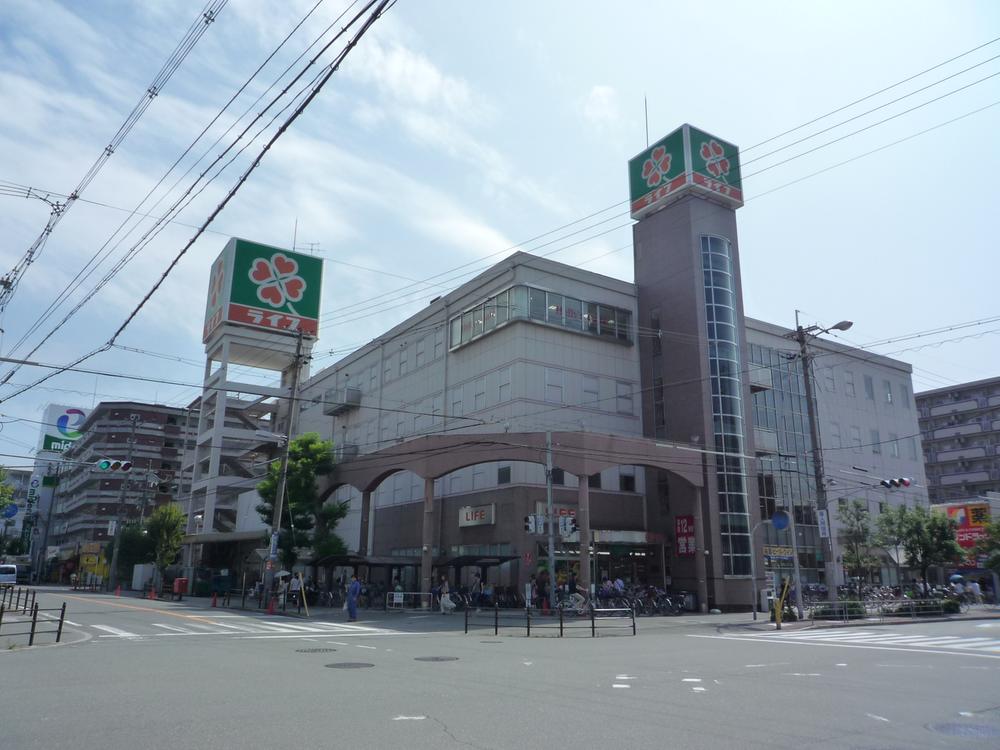 Those who use if you are a 660m underground Higashi-Mikuni Station to Life, Is convenient super life on the way home from the train station.
ライフまで660m 地下鉄東三国駅をお使いになられる方は、駅からの帰り道にあるスーパーライフが便利です。
Floor plan間取り図 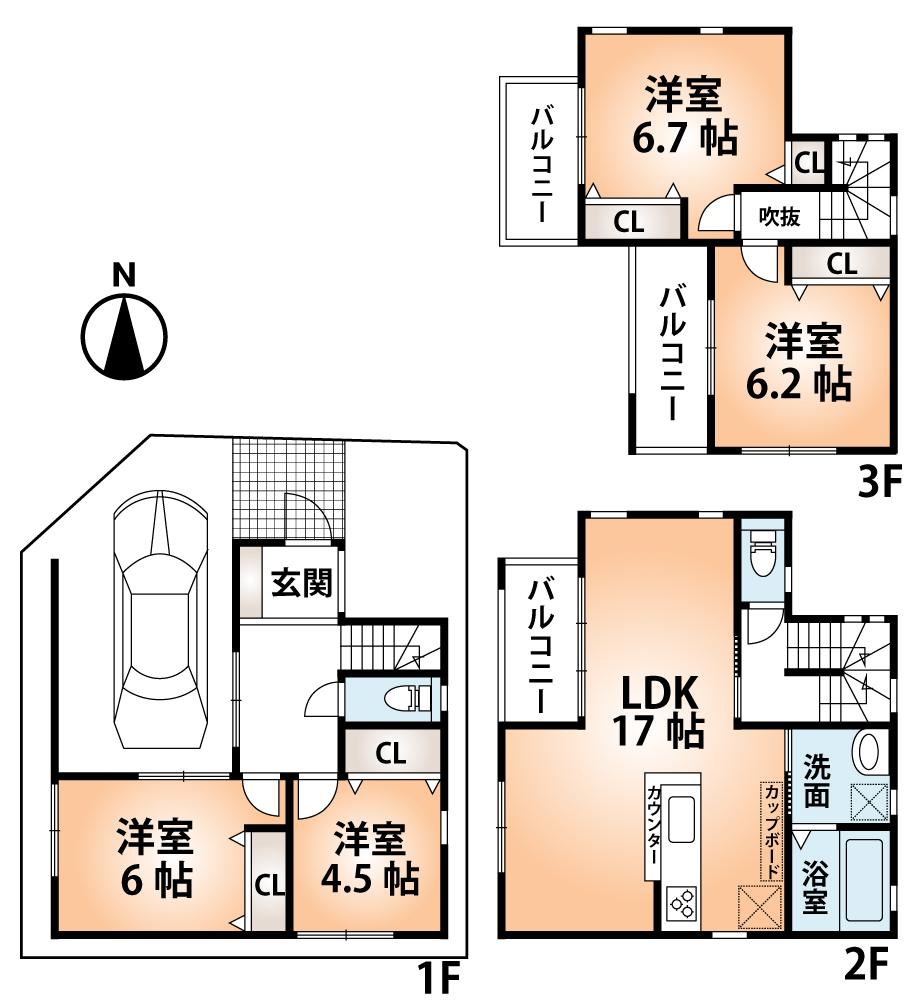 (No. 16 locations), Price 36.5 million yen, 4LDK, Land area 66.19 sq m , Building area 117.19 sq m
(16号地)、価格3650万円、4LDK、土地面積66.19m2、建物面積117.19m2
Location
| 

![Other. [Our exhibition hall] Property documents and renovation Corner also has been enhanced.](/images/osaka/osakashiyodogawa/caaa0c0026.jpg)




















