New Homes » Kansai » Osaka prefecture » Yodogawa
 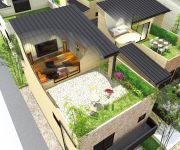
| | Osaka-shi, Osaka Yodogawa 大阪府大阪市淀川区 |
| Hankyu Kobe Line "thirteen" walk 11 minutes 阪急神戸線「十三」歩11分 |
| Hankyu line ・ In excellent Osaka city in the convenience of 2WAY access of subway Midosuji Line, An empty garden living room! Life space that the whole family can live comfortably in the "2-story plus one space" is born! 阪急線・地下鉄御堂筋線の2WAYアクセスの利便性に優れた大阪市内で、ゆとりの空庭生活を!「2階建プラス1空間」で家族全員が快適に暮らせるライフスペースが誕生! |
Local guide map 現地案内図 | | Local guide map 現地案内図 | Features pickup 特徴ピックアップ | | 2 along the line more accessible / Super close / It is close to the city / Yang per good / Flat to the station / Siemens south road / Or more before road 6m / Corner lot / Shaping land / Urban neighborhood / Flat terrain / Building plan example there 2沿線以上利用可 /スーパーが近い /市街地が近い /陽当り良好 /駅まで平坦 /南側道路面す /前道6m以上 /角地 /整形地 /都市近郊 /平坦地 /建物プラン例有り | Property name 物件名 | | Dream Town Kikawanishi / Notice advertising ドリームタウン木川西/予告広告 | Price 価格 | | Undecided 未定 | Building coverage, floor area ratio 建ぺい率・容積率 | | Kenpei rate: 80%, Volume ratio: 300% 建ペい率:80%、容積率:300% | Sales compartment 販売区画数 | | Undecided 未定 | Total number of compartments 総区画数 | | 10 compartment 10区画 | Land area 土地面積 | | 61.01 sq m ~ 82.79 sq m (18.45 tsubo ~ 25.04 square meters) 61.01m2 ~ 82.79m2(18.45坪 ~ 25.04坪) | Driveway burden-road 私道負担・道路 | | Road width: 5.5m ~ 7.5m 道路幅:5.5m ~ 7.5m | Land situation 土地状況 | | Vacant lot 更地 | Address 住所 | | Osaka-shi, Osaka Yodogawa Kikawanishi 2-13 No. 1 大阪府大阪市淀川区木川西2-13番1他25-1 | Traffic 交通 | | Hankyu Kobe Line "thirteen" walk 11 minutes
Subway Midosuji Line "Nishinakajima southern" walk 12 minutes 阪急神戸線「十三」歩11分
地下鉄御堂筋線「西中島南方」歩12分
| Related links 関連リンク | | [Related Sites of this company] 【この会社の関連サイト】 | Contact お問い合せ先 | | Co., Ltd. achieved, Building Products TEL: 0120-19-1771 Please inquire as "saw SUUMO (Sumo)" 株式会社達成住建TEL:0120-19-1771「SUUMO(スーモ)を見た」と問い合わせください | Sale schedule 販売スケジュール | | May sales beginning in mid ※ price ・ Units sold is undecided. ※ Acts that lead to secure the contract or reservation of the application and the application order to sale can not be absolutely. 5月中旬より販売開始※価格・販売戸数は未定です。※販売開始まで契約または予約の申込および申込順位の確保につながる行為は一切できません。 | Land of the right form 土地の権利形態 | | Ownership 所有権 | Building condition 建築条件 | | With 付 | Time delivery 引き渡し時期 | | Consultation 相談 | Land category 地目 | | Residential land 宅地 | Use district 用途地域 | | One dwelling 1種住居 | Other limitations その他制限事項 | | Quasi-fire zones 準防火地域 | Overview and notices その他概要・特記事項 | | Facilities: Public Water Supply, This sewage, City gas, Kansai Electric Power Co., Inc. 設備:公営水道、本下水、都市ガス、関西電力 | Company profile 会社概要 | | <Marketing alliance (agency)> governor of Osaka (4) No. 044007 (Corporation) Kinki district Real Estate Fair Trade Council member (Ltd.) achieved, Building Products Yubinbango537-0021 Osaka-shi, Osaka Higashinari-ku Higashinakamoto 2-7-30 <販売提携(代理)>大阪府知事(4)第044007号(公社)近畿地区不動産公正取引協議会会員 (株)達成住建〒537-0021 大阪府大阪市東成区東中本2-7-30 |
Otherその他 ![Other. To Asahi Kasei Beru "Power Board" the adoption of [Plus 1] It is clear, Bring another appeal to the living (street image)](/images/osaka/osakashiyodogawa/0efe0d0016.jpg) To Asahi Kasei Beru "Power Board" the adoption of [Plus 1] It is clear, Bring another appeal to the living (street image)
旭化成へーベル「パワーボード」採用の【プラス1】のゆとりが、暮らしにもう一つの魅力をもたらしてくれる(街並イメージ)
The entire compartment Figure全体区画図 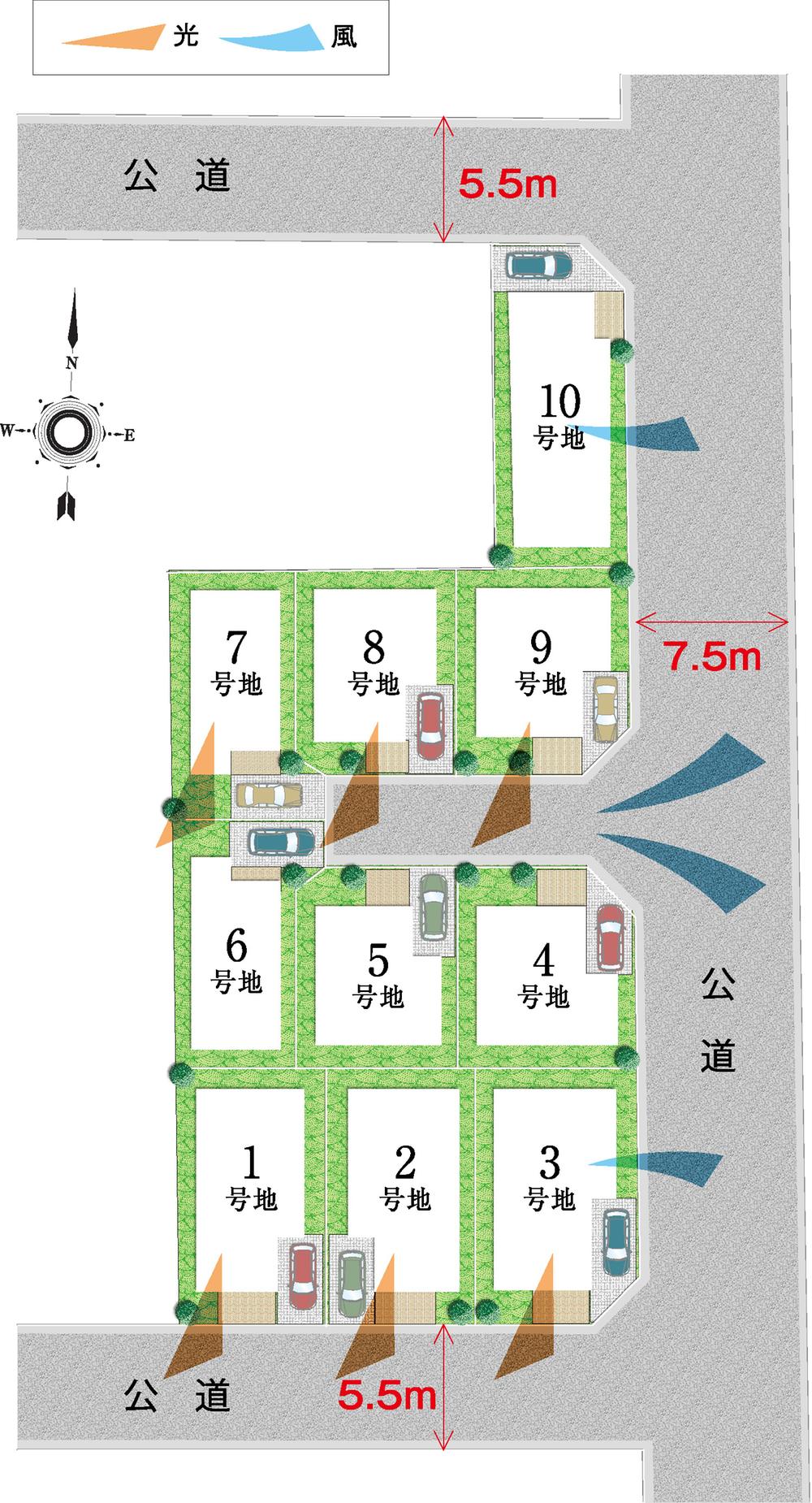 Road width 7.5m, All sections 60 sq m or more of the room full of all 10 House of town (section view)
道路幅7.5m、全区画60m2以上のゆとり溢れる全10邸の街(区画図)
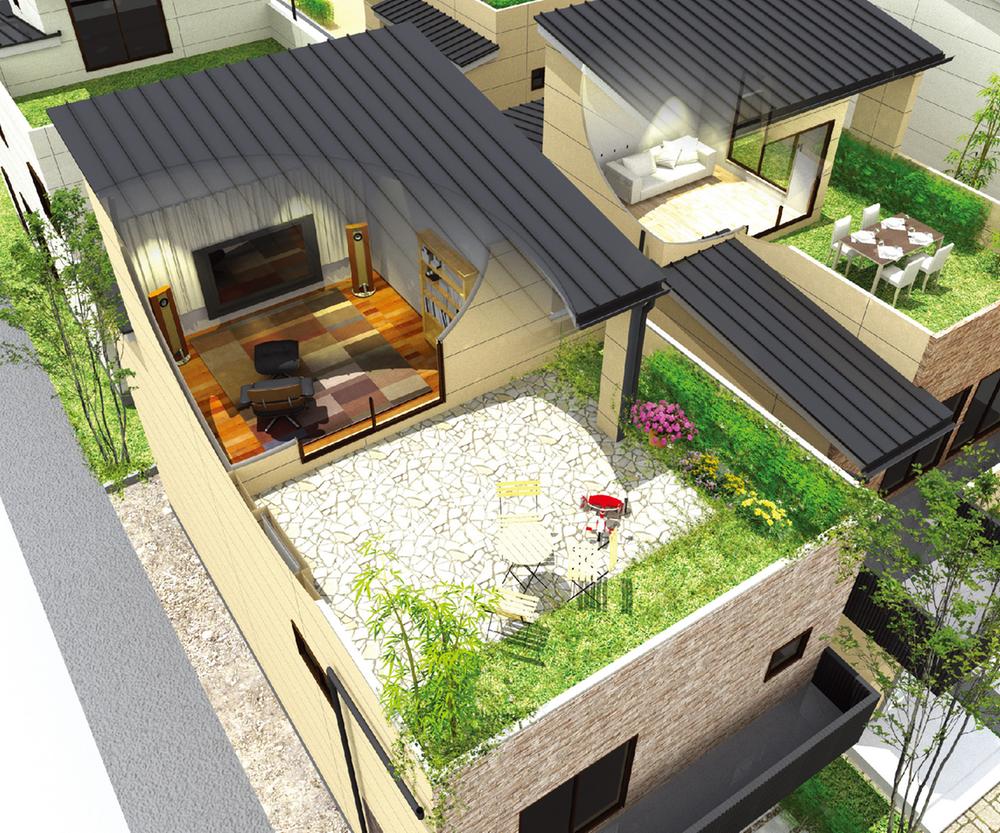 Realized 2-story plus one space! Enjoy the time of non-daily as airborne away. You if if you use this space?
2階建プラス1空間が実現!空中の離れのように非日常の時間が楽しめる。あなたならこの空間をどう使う?(建物プラン例)
Building plan example (Perth ・ Introspection)建物プラン例(パース・内観) 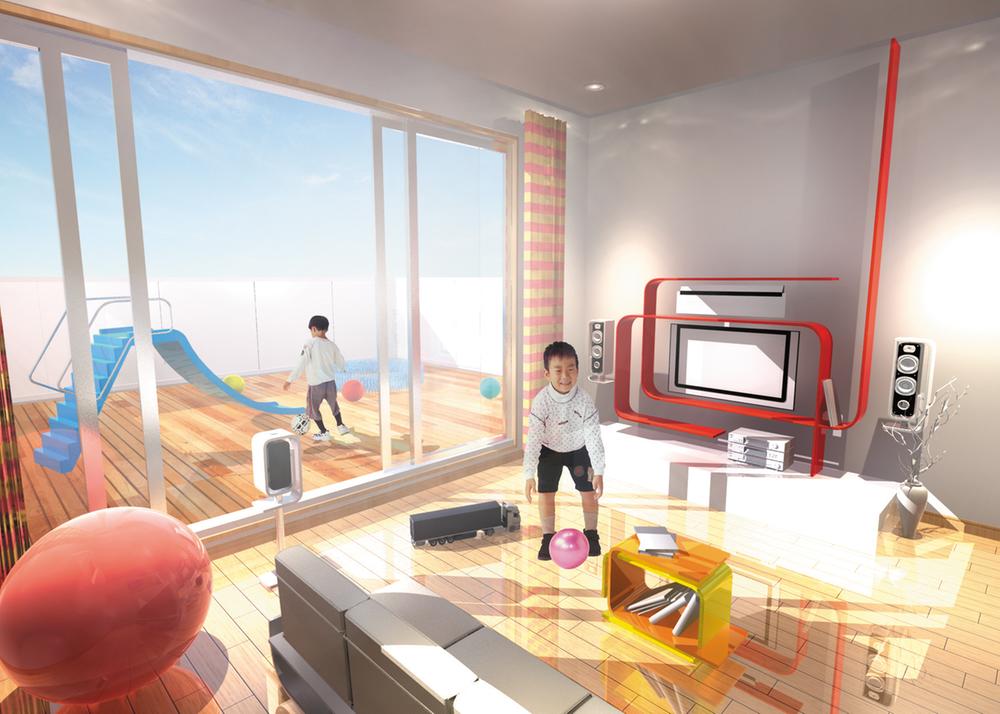 If the floor to the deck, It can also be used as a playground for children at a large playground equipment. Call your friends, Let's play full because in Ouchi (building plan example)
床をデッキにすれば、大きな遊具を置いて子どもたちの遊び場としても利用できる。友達を呼んで、おうちの中でめいっぱい遊ぼう(建物プラン例)
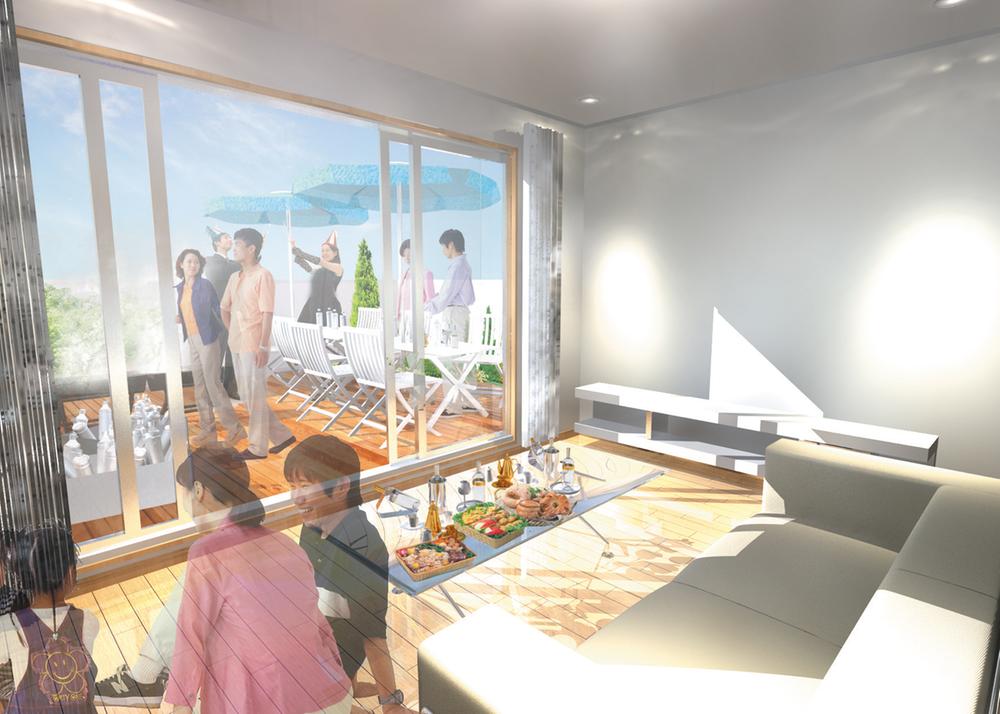 Spacious space of the living room and the one I open the window. Friends and neighbors of the people and the home party Ya, We are birthday party of children (building plan example)
窓を開ければリビングと1つになる広々空間。友達や近所の人たちとホームパーティーや、子どもたちの誕生日パーティーができる(建物プラン例)
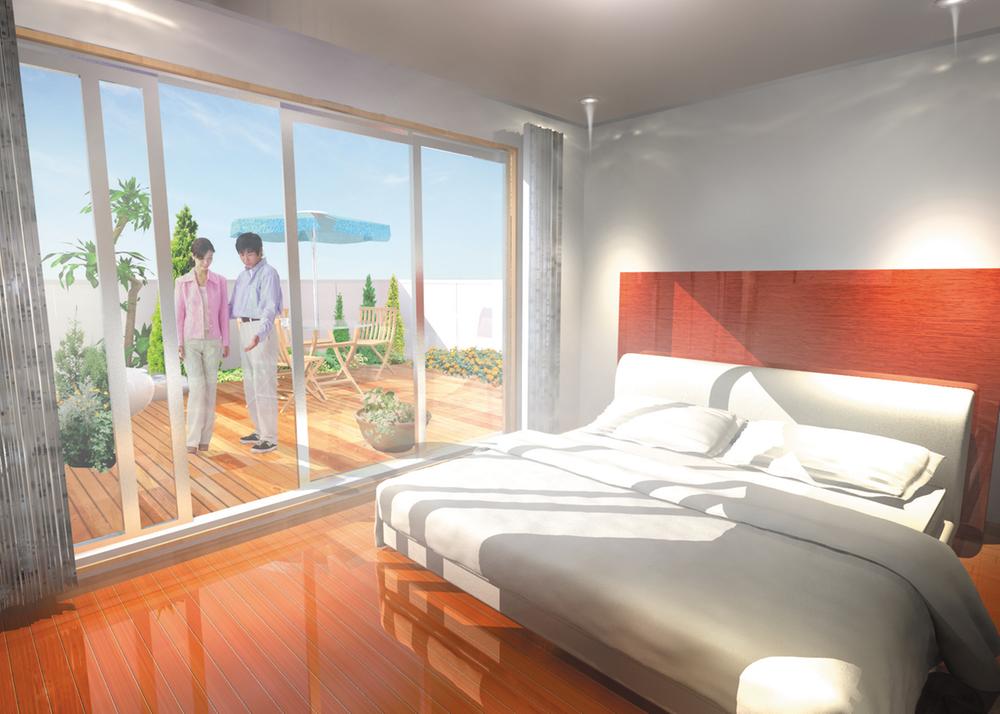 Live comfortably the whole family, "Two-story plus one space" plan of achievement, Building Products. If used as a bedroom, Family each of privacy is maintained (building plan example)
家族全員が快適に暮らせる、達成住建の「二階建てプラス1空間」プラン。寝室として使えば、家族それぞれのプライバシーが保たれる(建物プラン例)
Otherその他 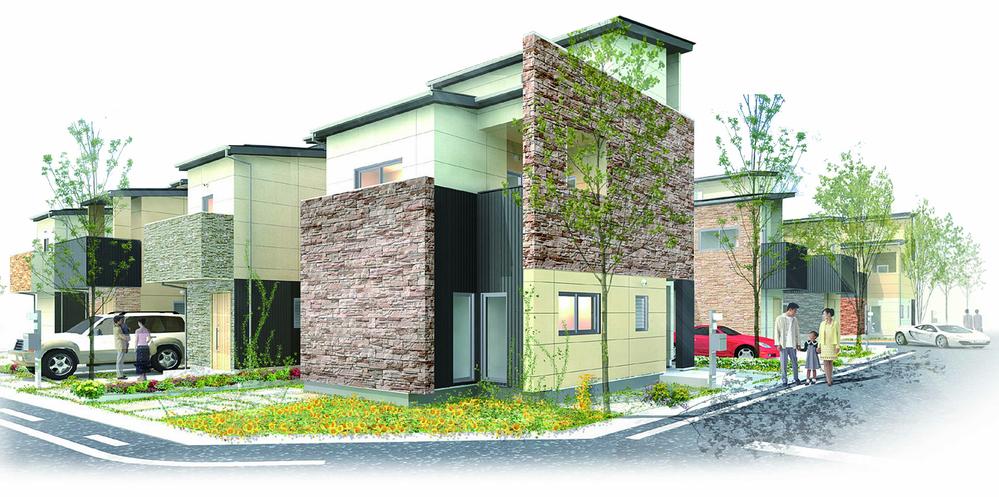 In excellent Osaka city in convenience, Trying to get an empty garden living room. Create a space of "plus 1", A new sense of relaxed life stage (cityscape image)
利便性に優れた大阪市内で、ゆとりの空庭生活を手に入れよう。「プラス1」の空間が生み出す、ゆとりの新感覚のライフステージ(街並イメージ)
Building plan example (floor plan)建物プラン例(間取り図) ![Building plan example (floor plan). To Asahi Kasei Beru "Power Board" the adoption of [Plus 1] It is clear, Bring another appeal to the living (street image)](/images/osaka/osakashiyodogawa/0efe0d0006.jpg) To Asahi Kasei Beru "Power Board" the adoption of [Plus 1] It is clear, Bring another appeal to the living (street image)
旭化成へーベル「パワーボード」採用の【プラス1】のゆとりが、暮らしにもう一つの魅力をもたらしてくれる(街並イメージ)
![Building plan example (floor plan). To Asahi Kasei Beru "Power Board" the adoption of [Plus 1] It is clear, Bring another appeal to the living (street image)](/images/osaka/osakashiyodogawa/0efe0d0005.jpg) To Asahi Kasei Beru "Power Board" the adoption of [Plus 1] It is clear, Bring another appeal to the living (street image)
旭化成へーベル「パワーボード」採用の【プラス1】のゆとりが、暮らしにもう一つの魅力をもたらしてくれる(街並イメージ)
Local guide map現地案内図 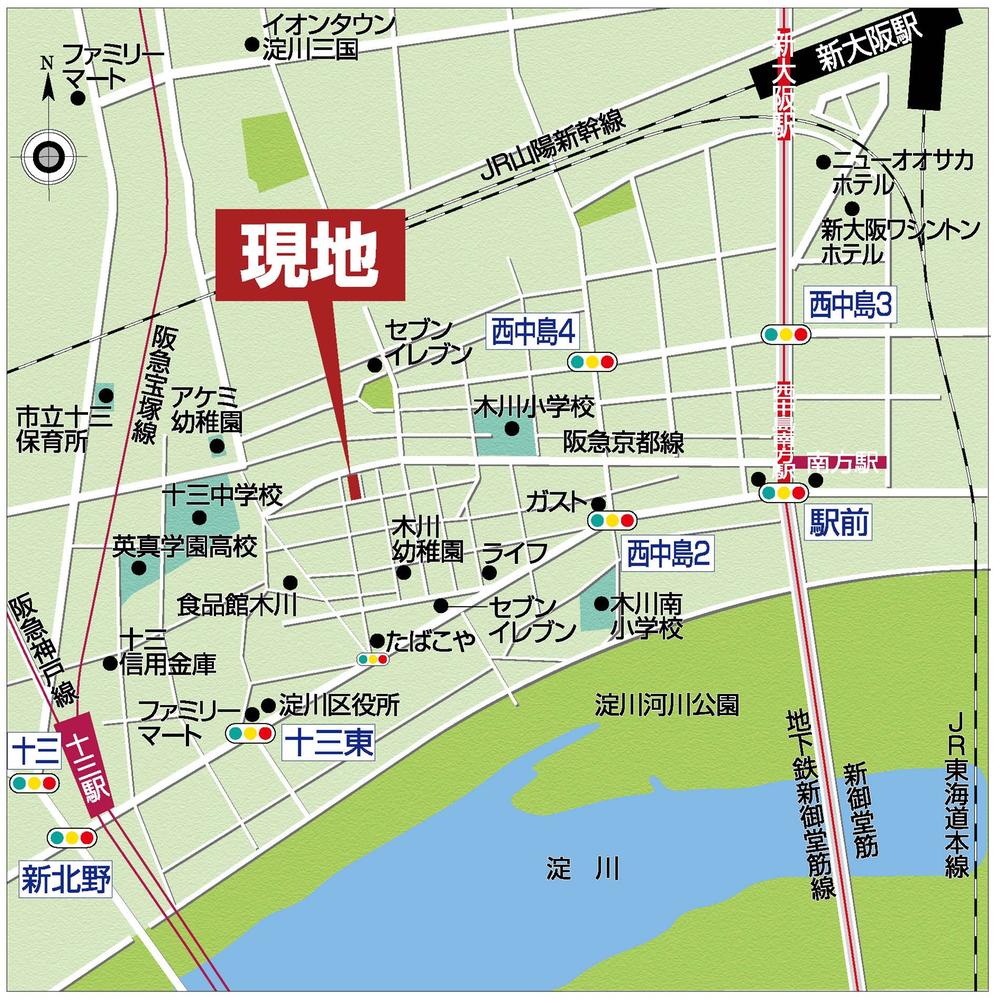 Hankyu Kobe Line "thirteen" station walk about 11 minutes, Half holiday Kyoto Line ・ Subway Midosuji Line "Nishinakajima south" station walk about 12 minutes 2WAY access (wide-area local guide map)
阪急神戸線「十三」駅徒歩約11分、半休京都線・地下鉄御堂筋線「西中島南方」駅徒歩約12分の2WAYアクセス(広域現地案内図)
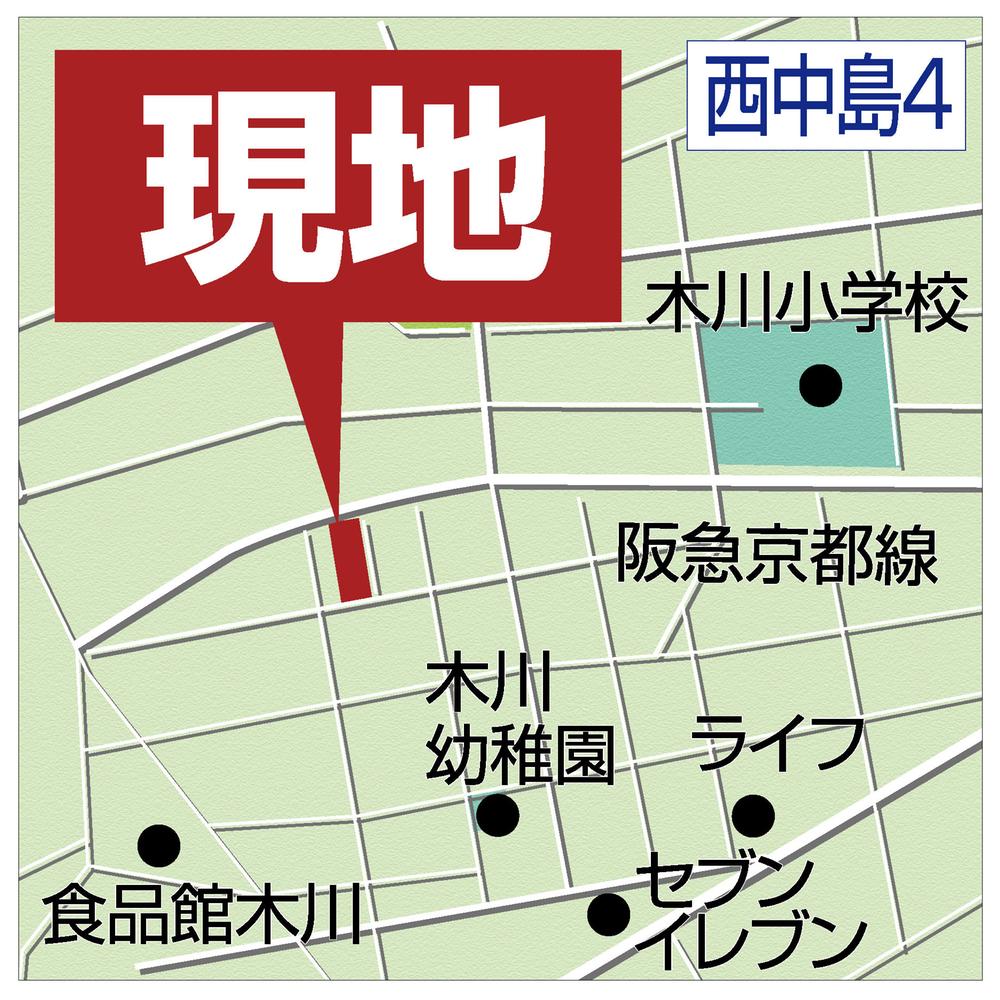 (More local guide map)
(詳細現地案内図)
Location
| 

![Other. To Asahi Kasei Beru "Power Board" the adoption of [Plus 1] It is clear, Bring another appeal to the living (street image)](/images/osaka/osakashiyodogawa/0efe0d0016.jpg)






![Building plan example (floor plan). To Asahi Kasei Beru "Power Board" the adoption of [Plus 1] It is clear, Bring another appeal to the living (street image)](/images/osaka/osakashiyodogawa/0efe0d0006.jpg)
![Building plan example (floor plan). To Asahi Kasei Beru "Power Board" the adoption of [Plus 1] It is clear, Bring another appeal to the living (street image)](/images/osaka/osakashiyodogawa/0efe0d0005.jpg)

