New Homes » Kansai » Osaka prefecture » Yodogawa
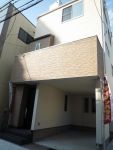 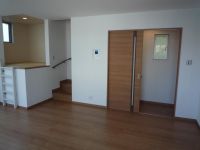
| | Osaka-shi, Osaka Yodogawa 大阪府大阪市淀川区 |
| Subway Midosuji Line "Nishinakajima southern" walk 5 minutes 地下鉄御堂筋線「西中島南方」歩5分 |
| Since the completion of property that is ready-to-move-in. Storage is there are a lot, The roof is equipped with a roof balcony of about 8 quires. You can always guide you, so we have to wait for contact. 完成物件なので即入居可能です。収納が沢山あり、屋上には8帖程のルーフバルコニーが付いています。いつでもご案内できますのでご連絡お待ちしております。 |
| 5 minutes' walk from Nishinakajima. Compartment Ya of a free plan, Also you can see you model house of photograph publication. It is photo check the elusive point etc. in the drawing, Then please check the site to. 西中島から徒歩5分の立地です。フリープランでの区画や、写真掲載分のモデルハウスもご覧頂けます。図面では分かりにくい点等を写真確認頂いて、その後に現地をご確認下さい。 |
Features pickup 特徴ピックアップ | | 2 along the line more accessible / Facing south / System kitchen / Yang per good / Flat to the station / LDK15 tatami mats or more / Face-to-face kitchen / Warm water washing toilet seat / Ventilation good / City gas 2沿線以上利用可 /南向き /システムキッチン /陽当り良好 /駅まで平坦 /LDK15畳以上 /対面式キッチン /温水洗浄便座 /通風良好 /都市ガス | Price 価格 | | 28.8 million yen 2880万円 | Floor plan 間取り | | 3LDK 3LDK | Units sold 販売戸数 | | 1 units 1戸 | Land area 土地面積 | | 63.22 sq m (19.12 tsubo) (Registration) 63.22m2(19.12坪)(登記) | Building area 建物面積 | | 81.6 sq m (24.68 tsubo) (Registration) 81.6m2(24.68坪)(登記) | Driveway burden-road 私道負担・道路 | | Nothing 無 | Completion date 完成時期(築年月) | | October 2013 2013年10月 | Address 住所 | | Osaka-shi, Osaka Yodogawa Nishinakajima 1 大阪府大阪市淀川区西中島1 | Traffic 交通 | | Subway Midosuji Line "Nishinakajima southern" walk 5 minutes
Hankyu Kyoto Line "southern" walk 6 minutes
Subway Midosuji Line "Shin-Osaka" walk 17 minutes 地下鉄御堂筋線「西中島南方」歩5分
阪急京都線「南方」歩6分
地下鉄御堂筋線「新大阪」歩17分
| Related links 関連リンク | | [Related Sites of this company] 【この会社の関連サイト】 | Person in charge 担当者より | | [Regarding this property.] There is a compartment that can be in the finished property and free plan. 【この物件について】完成物件やフリープランで出来る区画があります。 | Contact お問い合せ先 | | Backup (Ltd.) TEL: 0800-603-9860 [Toll free] mobile phone ・ Also available from PHS
Caller ID is not notified
Please contact the "saw SUUMO (Sumo)"
If it does not lead, If the real estate company バックアップ(株)TEL:0800-603-9860【通話料無料】携帯電話・PHSからもご利用いただけます
発信者番号は通知されません
「SUUMO(スーモ)を見た」と問い合わせください
つながらない方、不動産会社の方は
| Time residents 入居時期 | | Consultation 相談 | Land of the right form 土地の権利形態 | | Ownership 所有権 | Structure and method of construction 構造・工法 | | Wooden 2-story 木造2階建 | Overview and notices その他概要・特記事項 | | Facilities: Public Water Supply, This sewage, City gas, Building confirmation number: kkk-45-11021, Parking: Garage 設備:公営水道、本下水、都市ガス、建築確認番号:kkk-45-11021、駐車場:車庫 | Company profile 会社概要 | | <Mediation> governor of Osaka (2) No. 052713 backup Co. Yubinbango530-0043 Tenma Osaka-shi, Osaka, Kita-ku, 2-2-21 <仲介>大阪府知事(2)第052713号バックアップ(株)〒530-0043 大阪府大阪市北区天満2-2-21 |
Local appearance photo現地外観写真 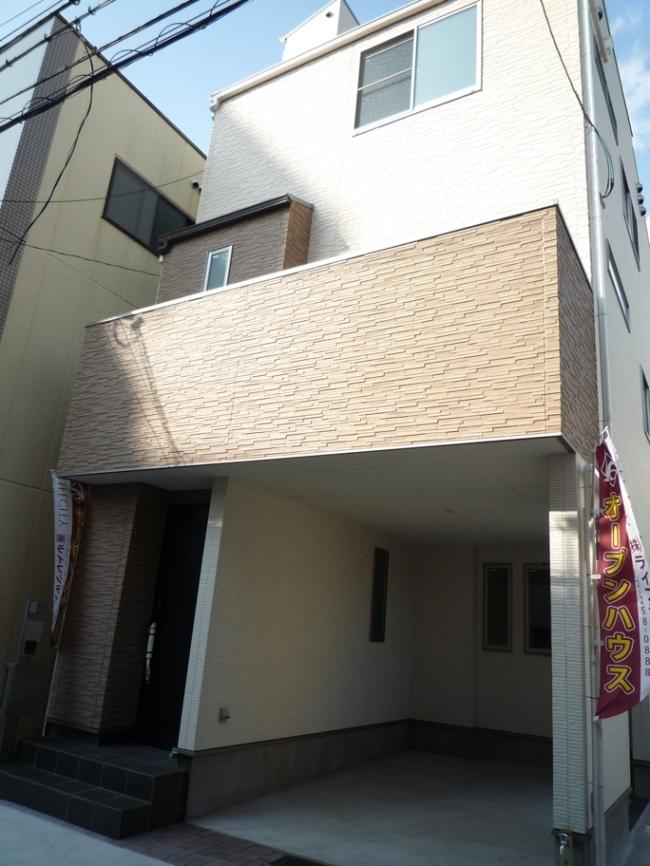 Sun-drenched and Shanshan newly built single-family, Per yang It is important.
日差しがサンサンと降り注ぐ新築一戸建て、陽当りは大事ですね。
Livingリビング 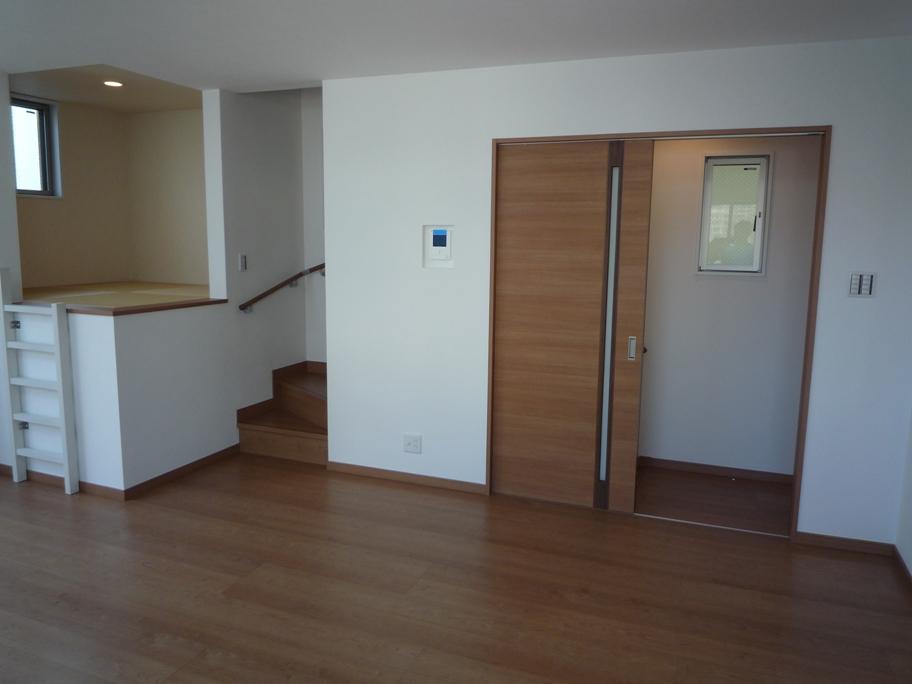 Bright living room, Also finished in the color that does not come calm tired interior of color.
明るいリビング、室内の色も落ち着いた飽きのこない色に仕上がっています。
Kitchenキッチン 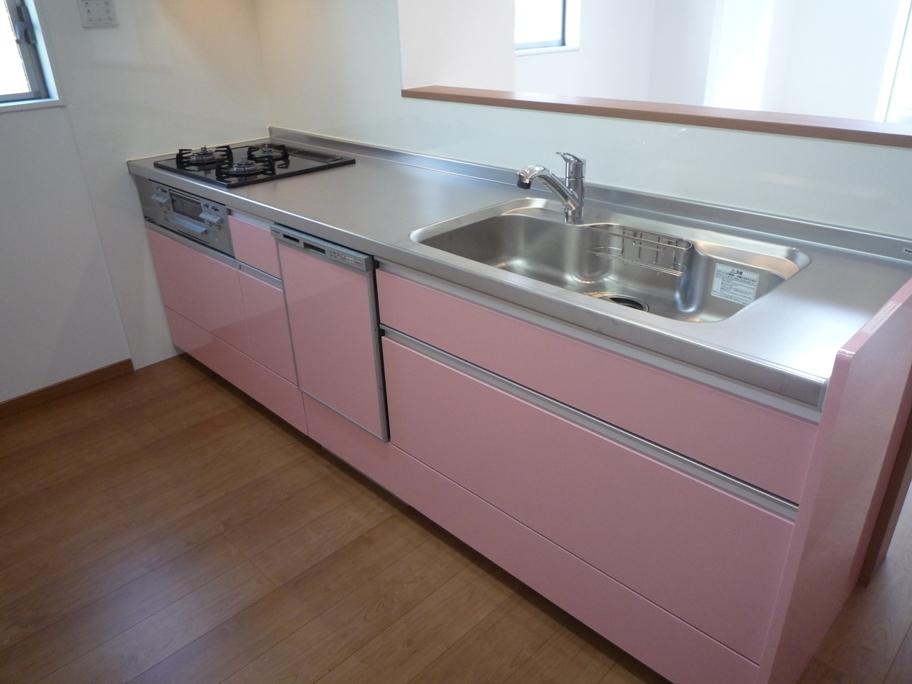 The kitchen is cute pink, This is with respect to pink you, but a vacant lot because the model room you will be the color determined similar to your role like.
キッチンは可愛いピンク色、こちらはモデルルームなのでピンク色ですが更地に関してはお役様の似て色決めをして頂きましょ。
Livingリビング 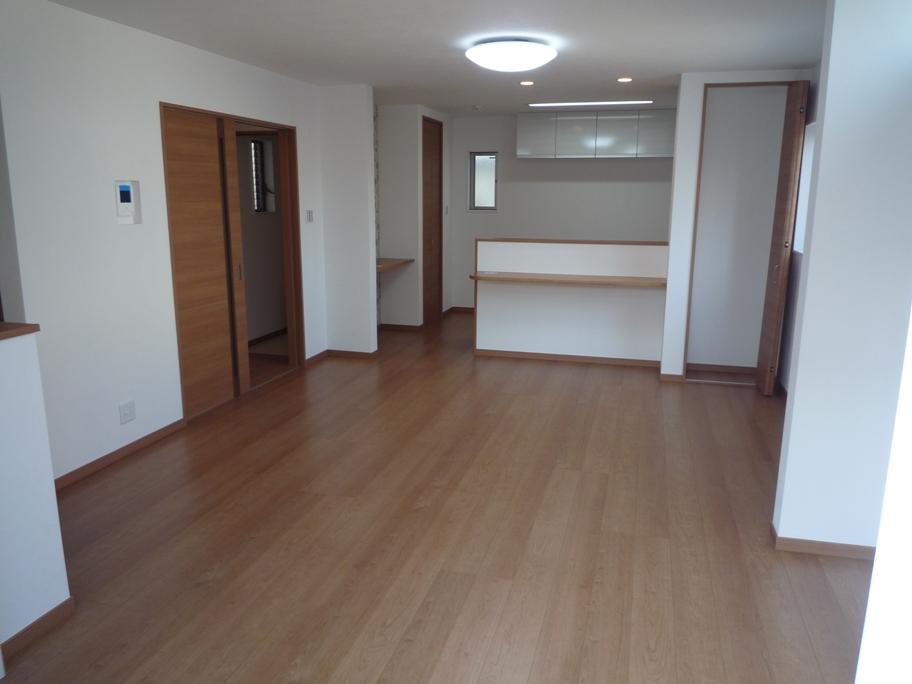 Counter system Kitchen, It also increases the conversation since it is that living room overlooking from the kitchen
カウンターシステムキッチン、キッチンからリビングが見渡す事ができるので会話もふえますね
Bathroom浴室 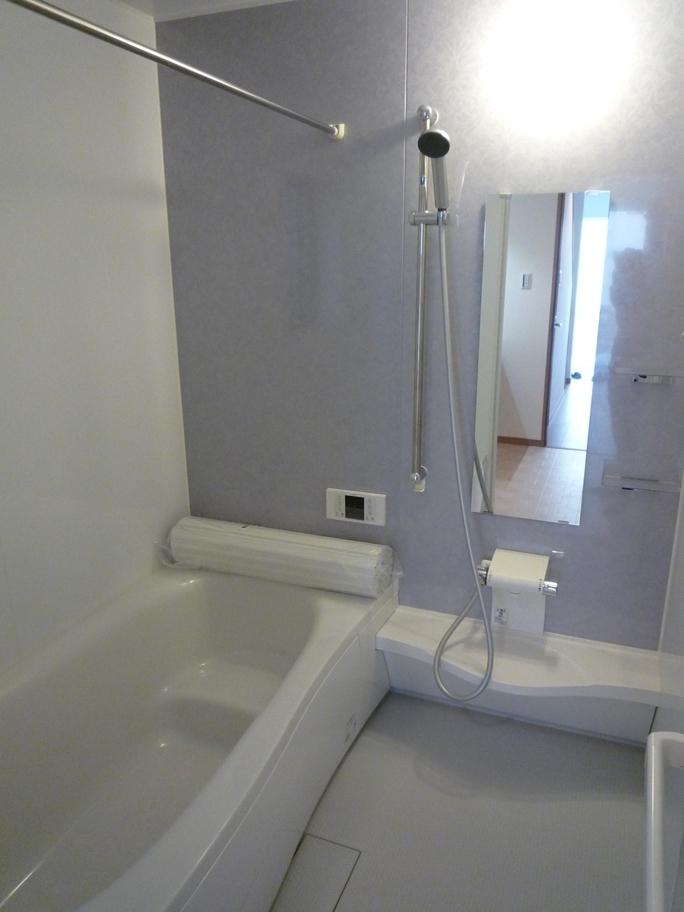 Dryer with bathroom, Please heal the fatigue of the day.
乾燥機付き浴室、一日の疲れを癒してください。
 Other
その他
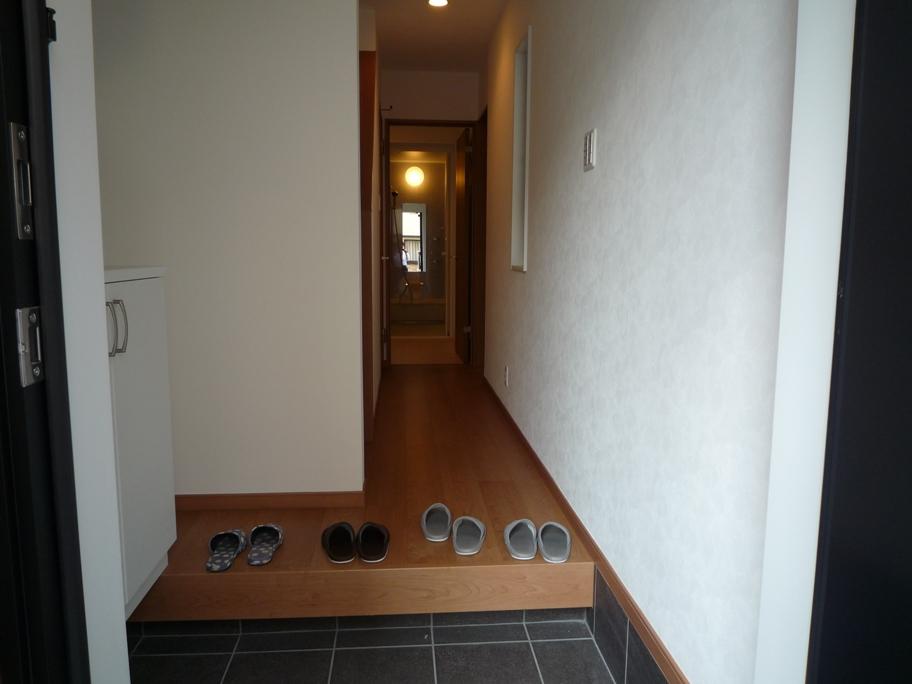 Entrance
玄関
Wash basin, toilet洗面台・洗面所 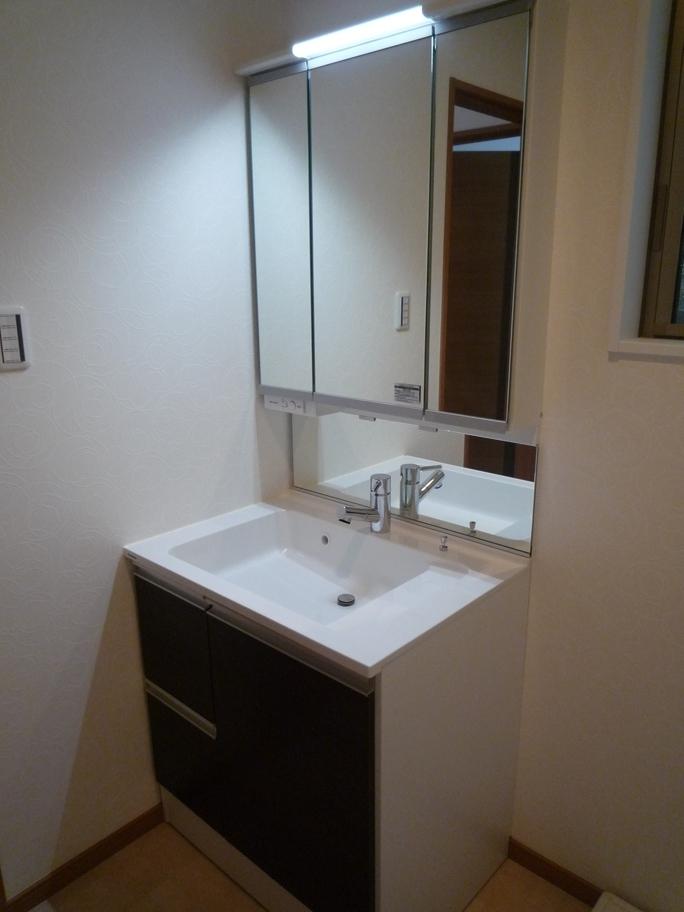 Also comes with a convenient three-sided mirror wash shampoo throat Lesser If there.
あると便利な三面鏡洗面しゃんぷーどレッサーも付いていますよ。
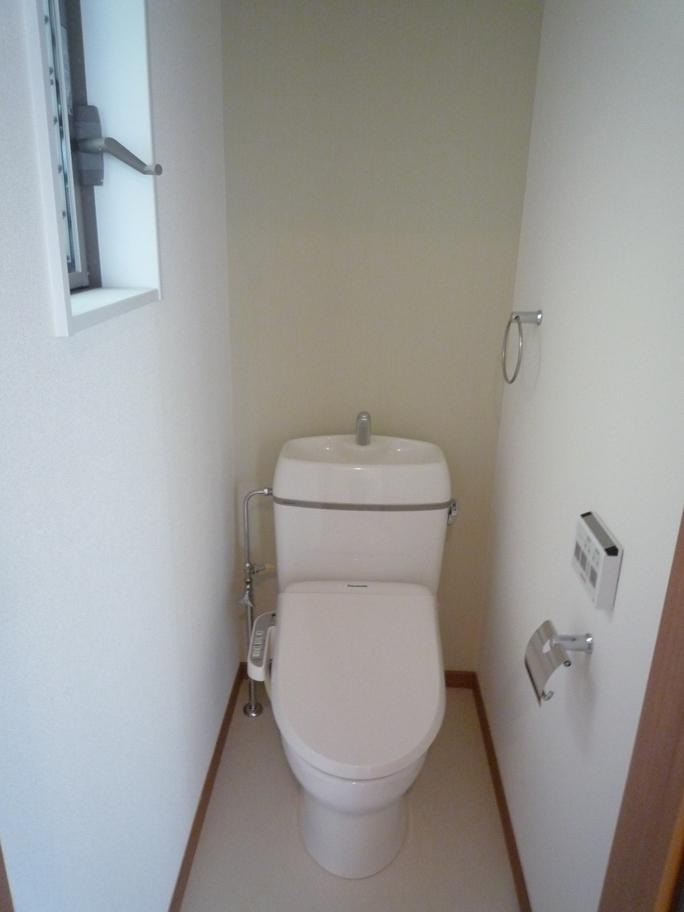 Toilet
トイレ
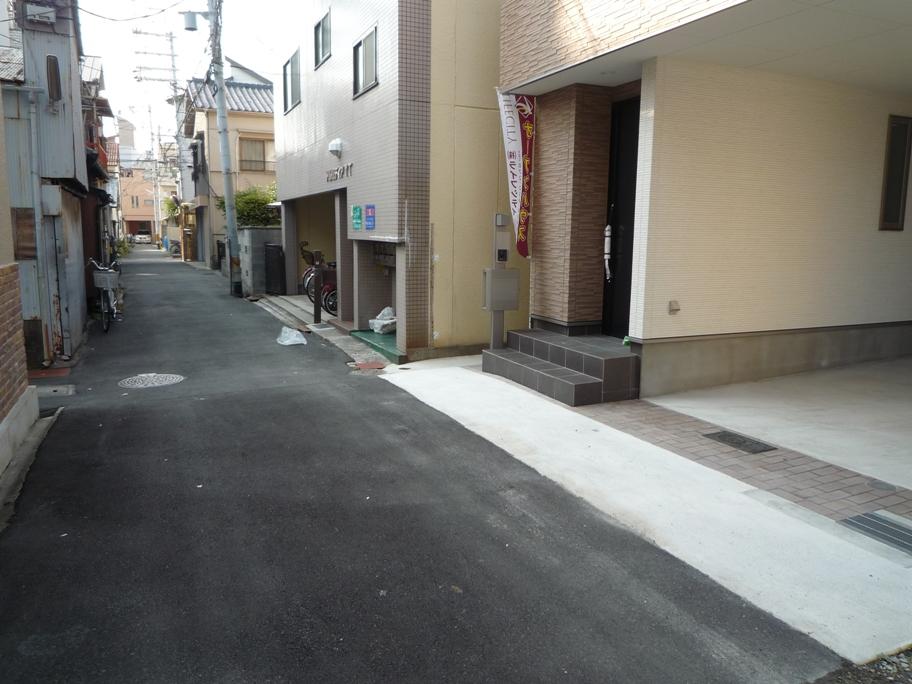 Local photos, including front road
前面道路含む現地写真
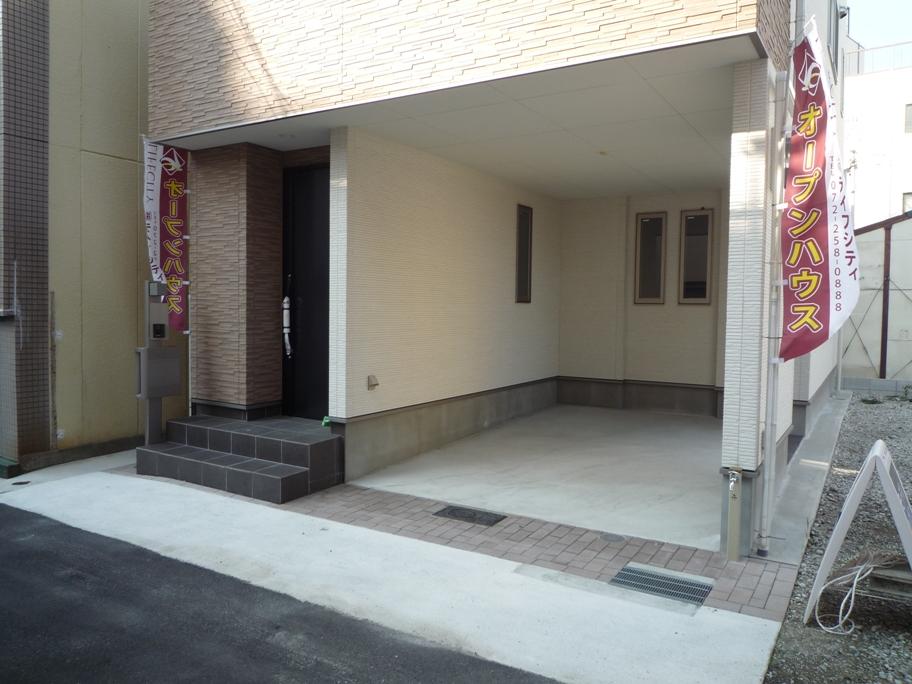 Parking lot
駐車場
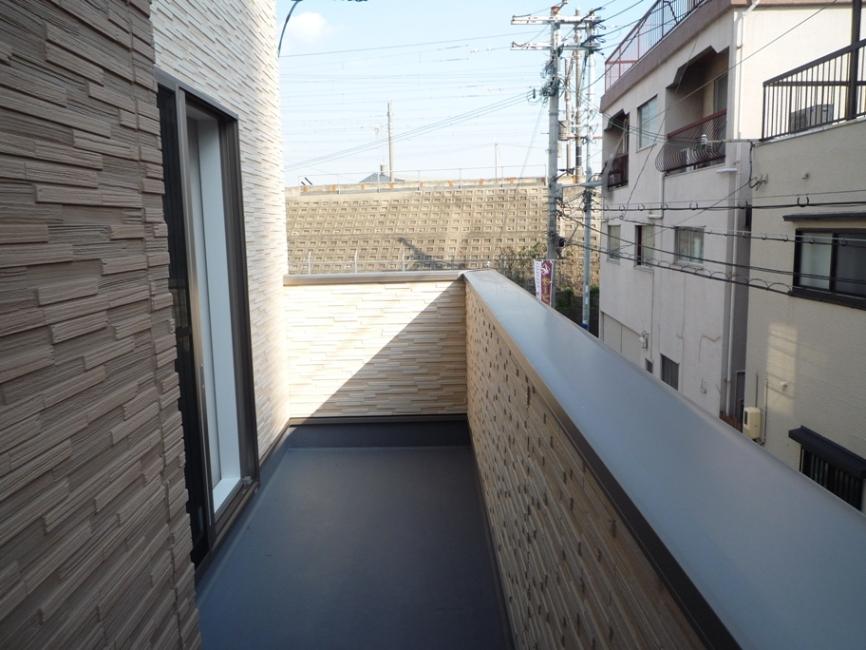 Balcony
バルコニー
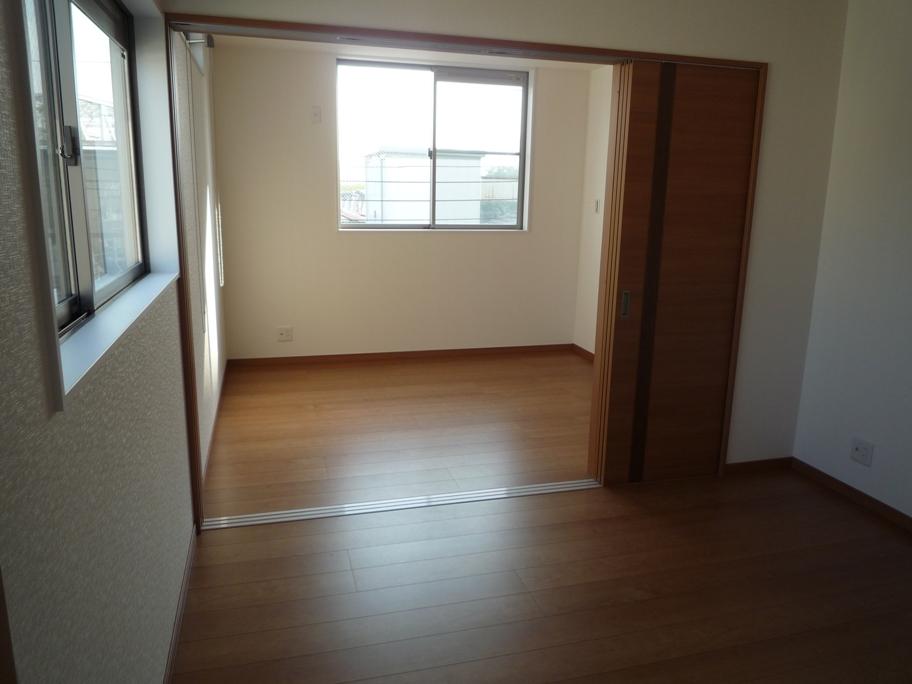 Other introspection
その他内観
Floor plan間取り図 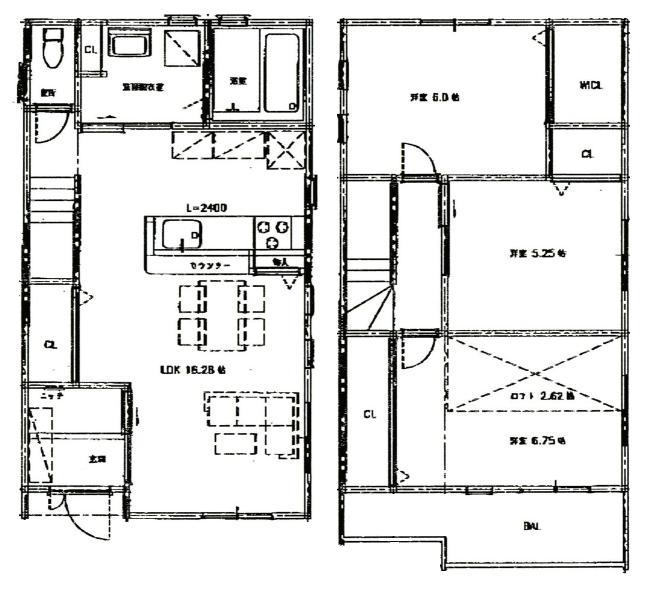 28.8 million yen, 3LDK, Land area 63.22 sq m , Building area 81.6 sq m
2880万円、3LDK、土地面積63.22m2、建物面積81.6m2
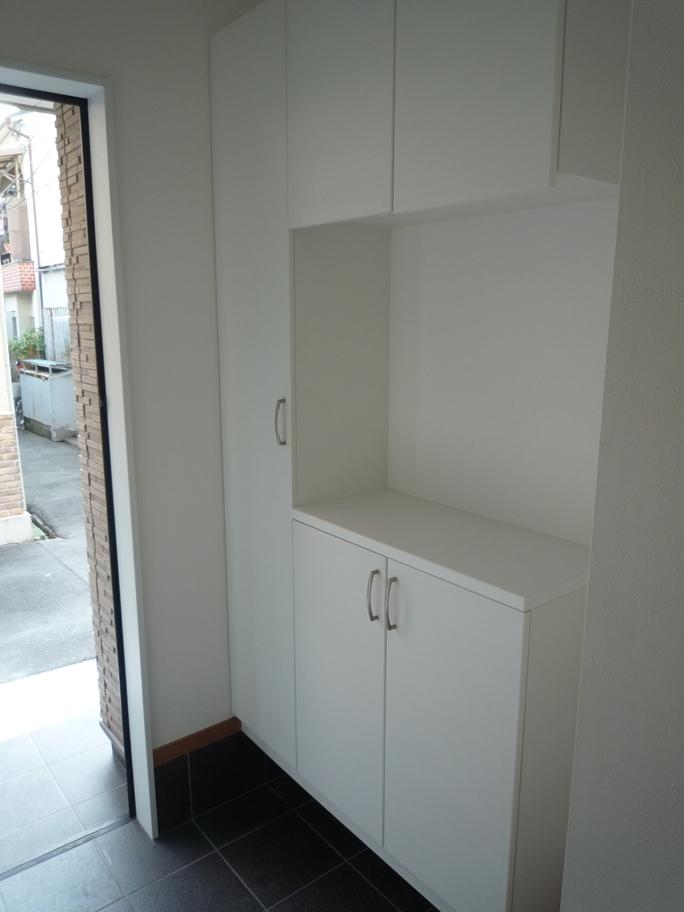 Entrance
玄関
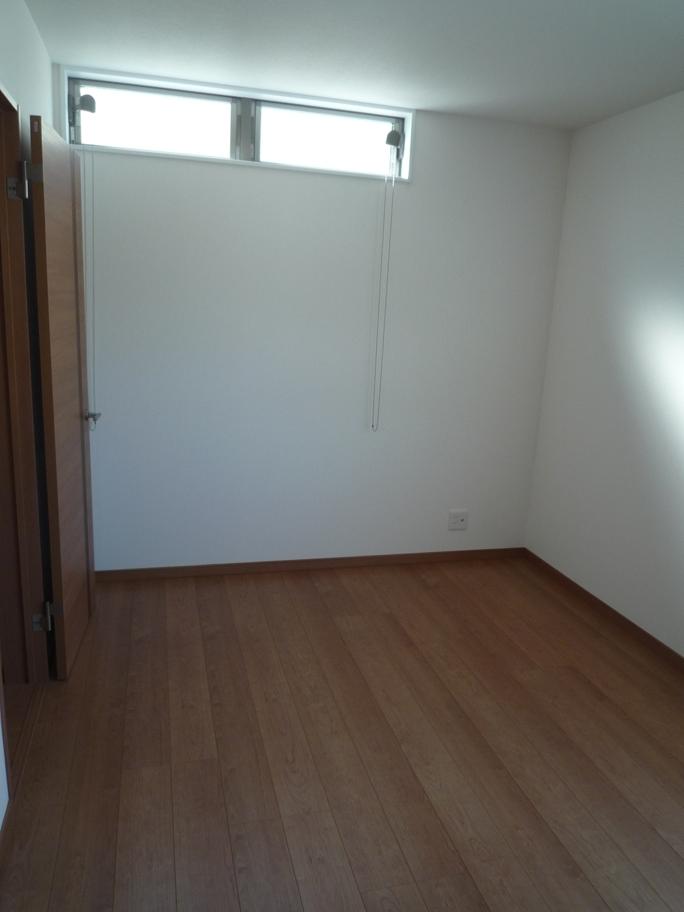 Other introspection
その他内観
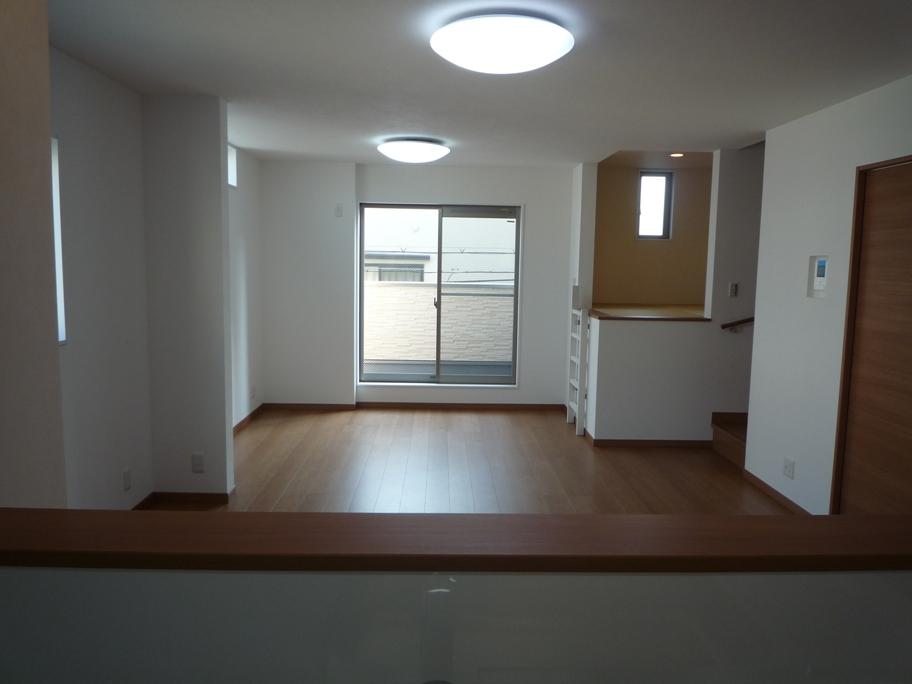 Living
リビング
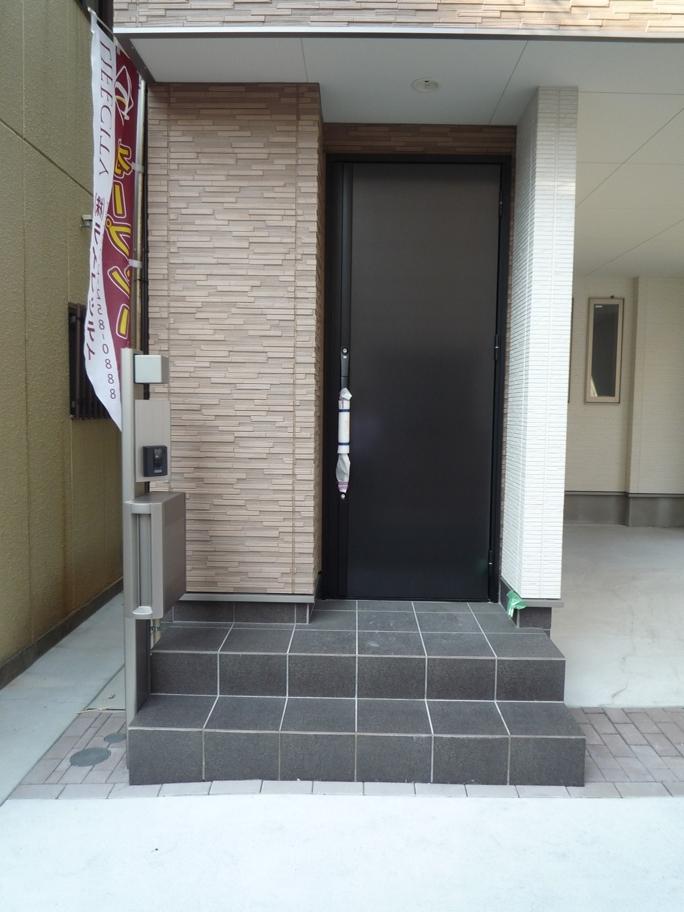 Entrance
玄関
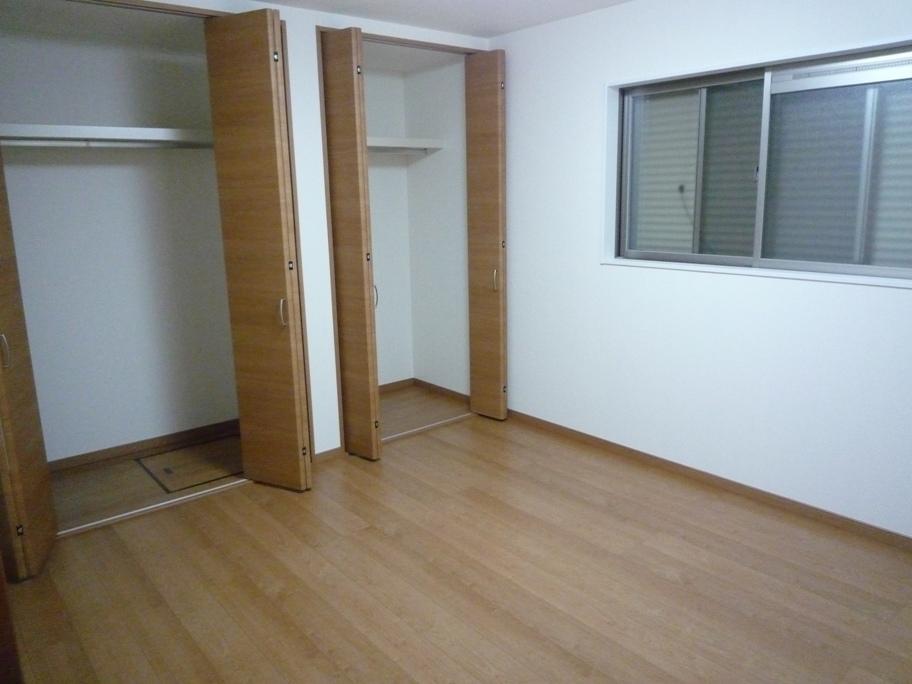 Other introspection
その他内観
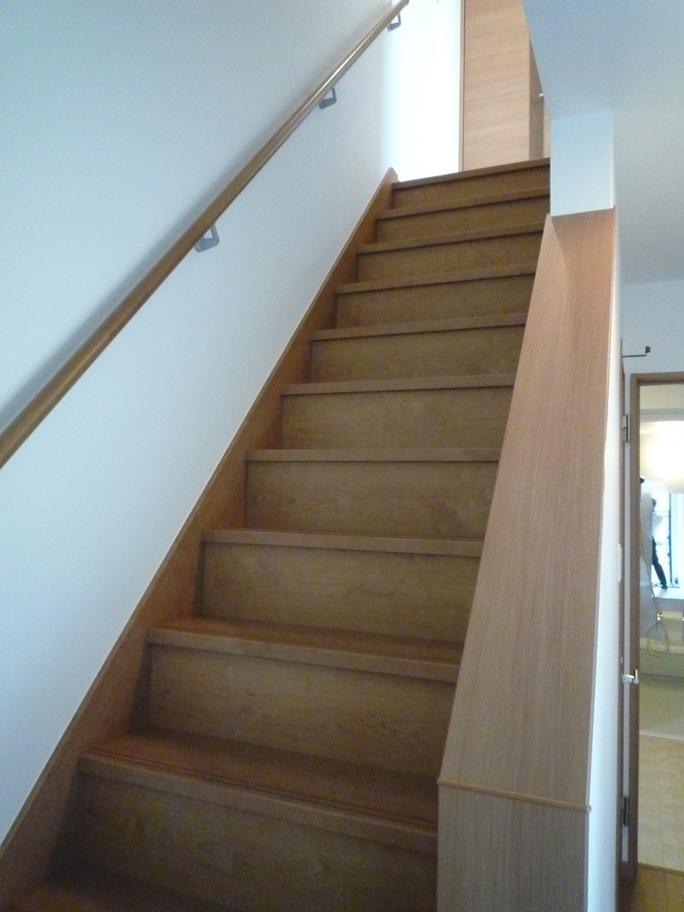 Other introspection
その他内観
Location
|





















